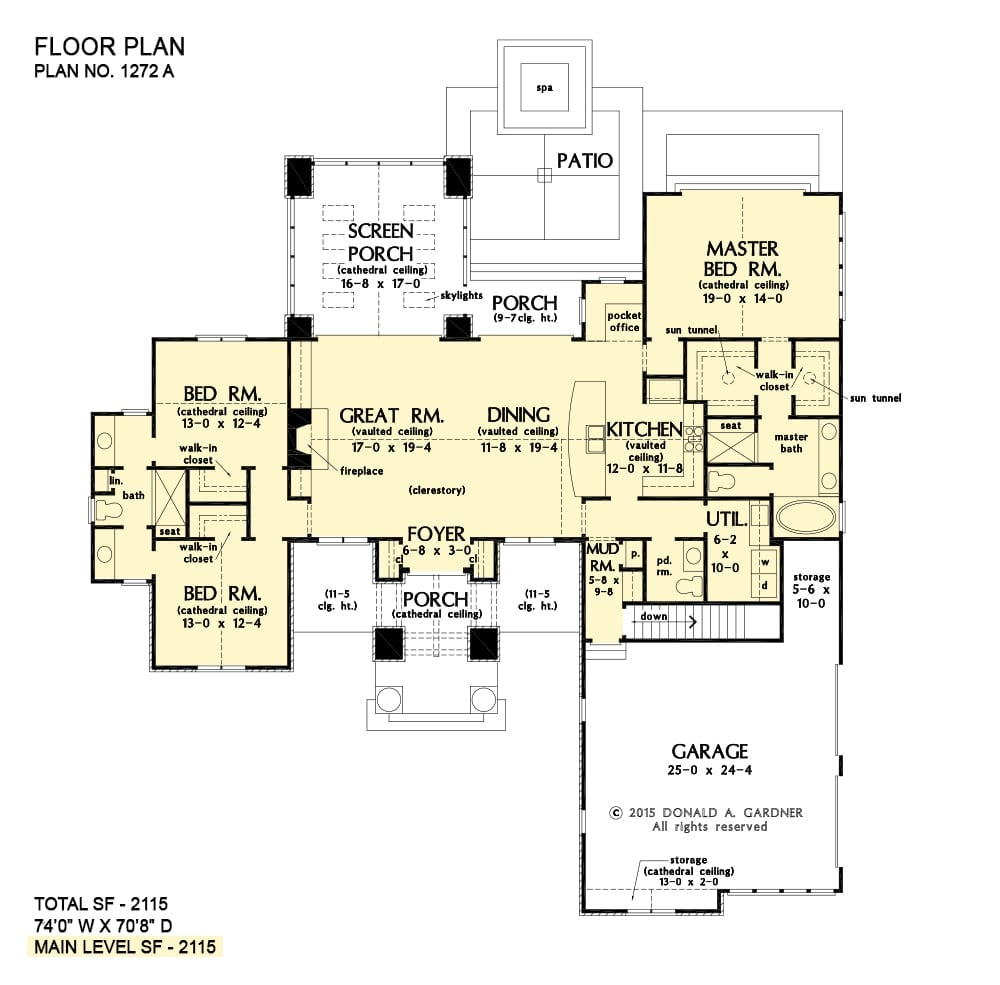Specifications:
- Sq. Ft.: 2,115
- Bedrooms: 3
- Bathrooms: 2.5
- Stories: 1
Welcome to photos and footprint for a single-story 3-bedroom The Clearlake modern home. Here’s the floor plan:


Low-slung gables, clerestory windows, and a mixture of stone and vertical exterior siding embellish this single-story modern home.
A sleek porch with a cathedral ceiling and a double door brings you to the open living space shared by the great room, dining area, and kitchen. A fireplace warms the area while a vaulted ceiling creates a great sense of space. Off the great room is a screened porch topped with a cathedral ceiling and skylights.
The kitchen offers ample storage and workspace along with a pocket office. It sits near the utility and mudroom that leads to a sizable garage with storage space.
The primary bedroom rests nearby as well boasting a private full bath and two walk-in closets brightened by sun tunnels. The other two bedrooms are located on the opposite side ensuring you with privacy. They share a Jack and Jill bath complete with two vanities, a toilet, linen storage, and a walk-in shower with a built-in seat.
House Plan # W-1272
More House Plans
Design Your Own House Plan (Software) | See ALL Floor and House Plans | 25 Popular House Plans
Bedrooms: 1 Bedroom | 2 Bedrooms | 3 Bedrooms | 4 Bedrooms | 5 Bedrooms | 6 Bedrooms | 7 Bedrooms
Style: Adobe | Barndominiums | Beach | Bungalow | Cabin | Cape Cod | Colonial | Contemporary | Cottage | Country | Craftsman | European | Farmhouse | Florida Style | French Country | Gambrel Roof | Georgian | Log Homes & Cabins | Mediterranean | Mid-Century Modern | Modern | Mountain Style | Northwest | Open Concept | Prairie-Style | Ranchers | Rustic | Scandinavian | Shingle-Style | Spanish | Southern | Traditional | Tudor | Tuscan | Victorian
Levels: Single Story | 2-Story House Floor Plans | 3-Story House Floor Plans
Size: By Sq Ft | Mansion Floor Plans | Small Houses | Carriage Houses | Tiny Homes | Under 1,000 Sq Ft | 1,000 to 1,500 Sq Ft | 1,500 to 2,000 Sq Ft | 2,000 to 2,500 Sq Ft | 2,500 to 3,000 Sq Ft | 3,000 to 4,000 Sq Ft | 4,000 to 5,000 Sq Ft | 5,000 to 10,000 Sq Ft
Features: Loft | Basements | Bonus Room | Wrap-Around Porch | Elevator | In-Law Suite | Courtyard | Garage | Home Bar | Balcony | Walkout Basement | Covered Patio | Front Porch | Jack and Jill Bathroom
Lot: Sloping | Corner | Narrow | Wide
Resources: Architectural Styles | Types Houses | Interior Design Styles | 101 Interior Design Ideas













