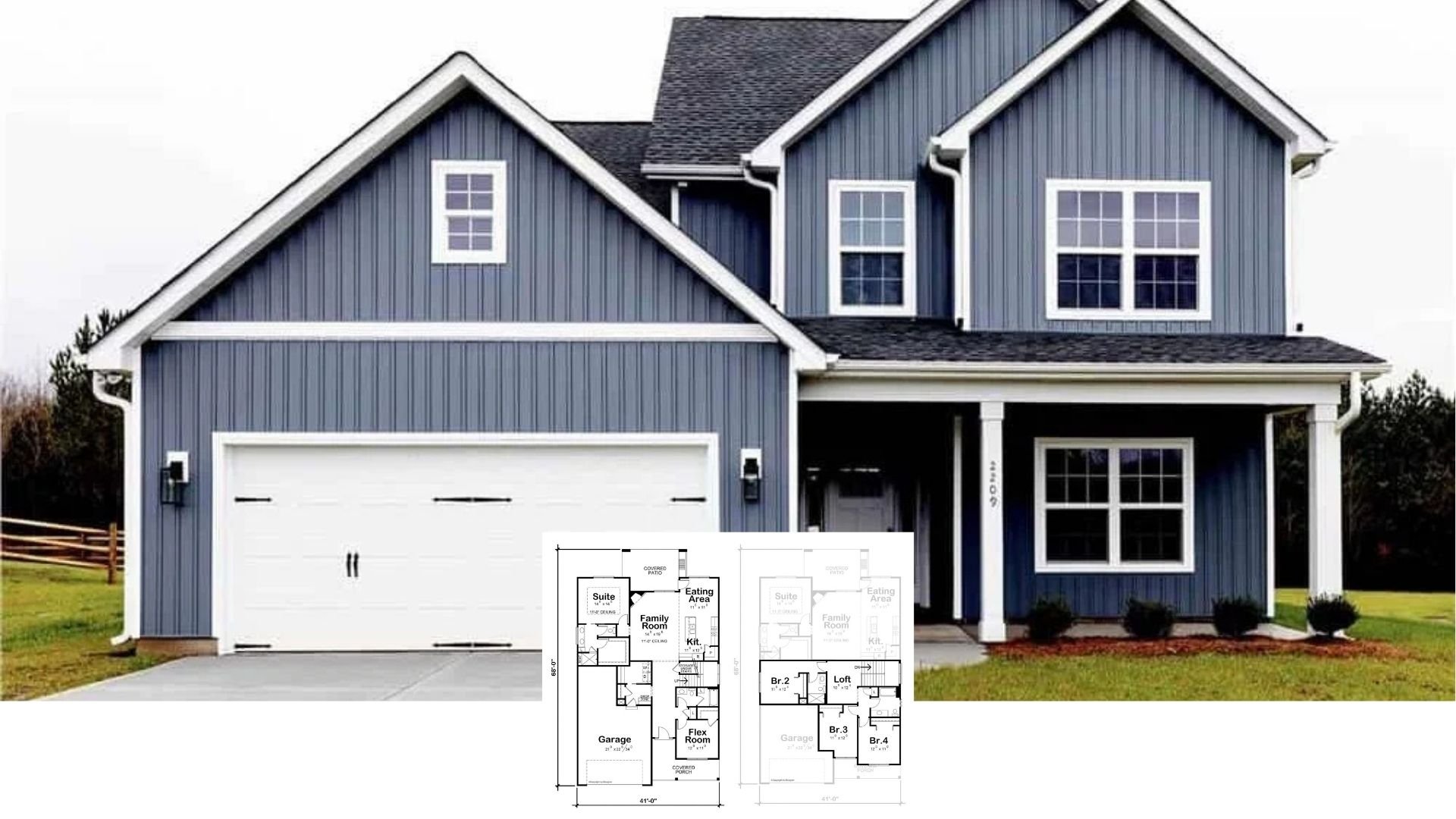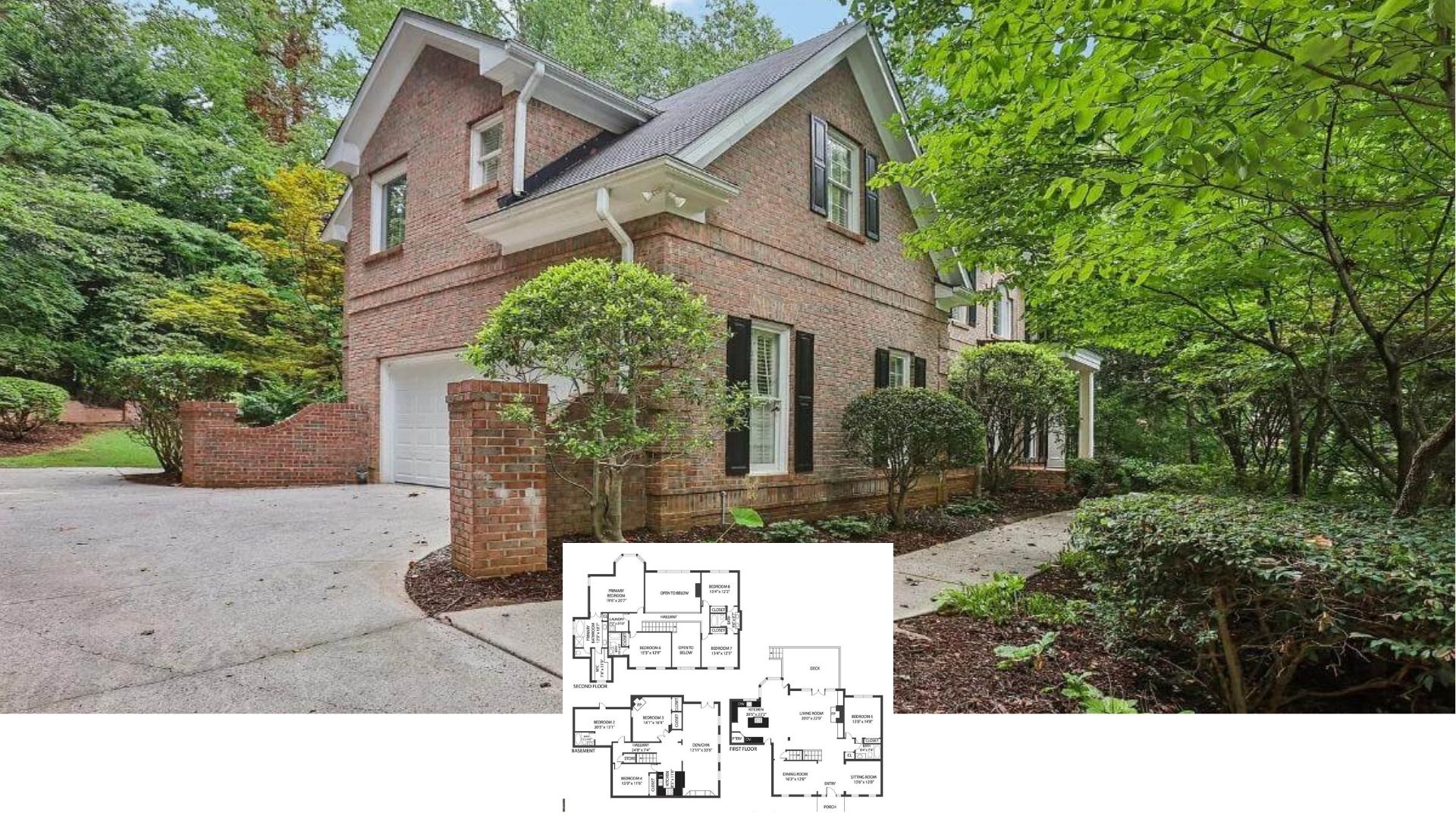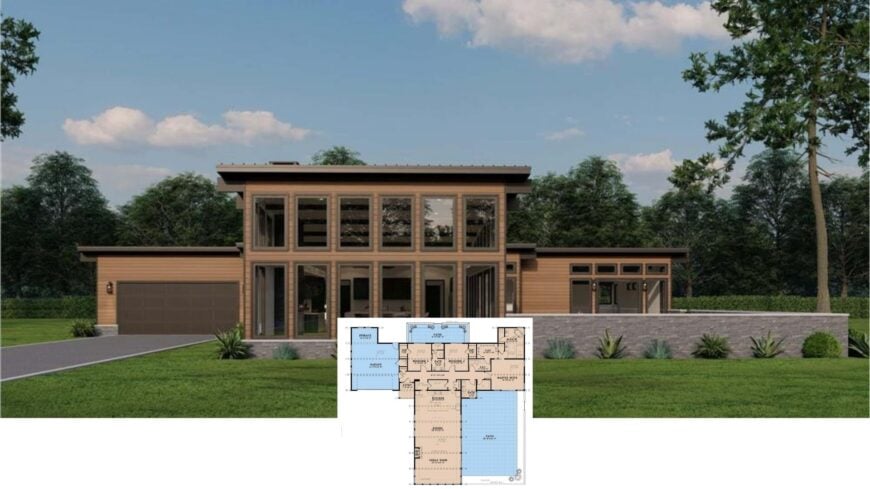
Welcome to a masterclass in modern design, where every detail has been thoughtfully curated to create a harmonious living experience. This spacious 2,480 sq. ft. home with three bedrooms and three bathrooms.
It offers a perfect blend of style and comfort with its expansive floor-to-ceiling windows, bringing nature indoors. With angular rooflines and warm wood siding, the home spans intelligently across its layout, creating opportunities for relaxation and connection across its thoughtfully designed spaces.
Impressive Facade with Stunning Floor-to-Ceiling Windows
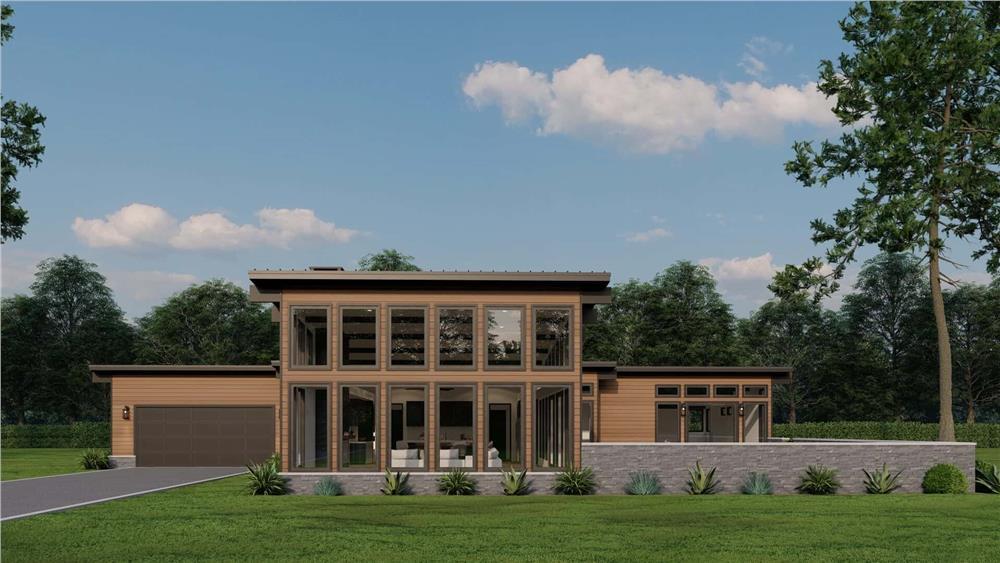
This architectural gem embraces modern design principles, emphasizing open spaces and a seamless indoor-outdoor connection. The home’s clean lines, extensive use of glass, and innovative blend of materials give it a contemporary flair that feels sophisticated and inviting.
As you explore the layout, you’ll appreciate how the design intelligently maximizes light and space, creating a home that’s as functional as it is beautiful.
Explore This Spacious Main Floor Layout Complete with Two Patios and a Master Suite
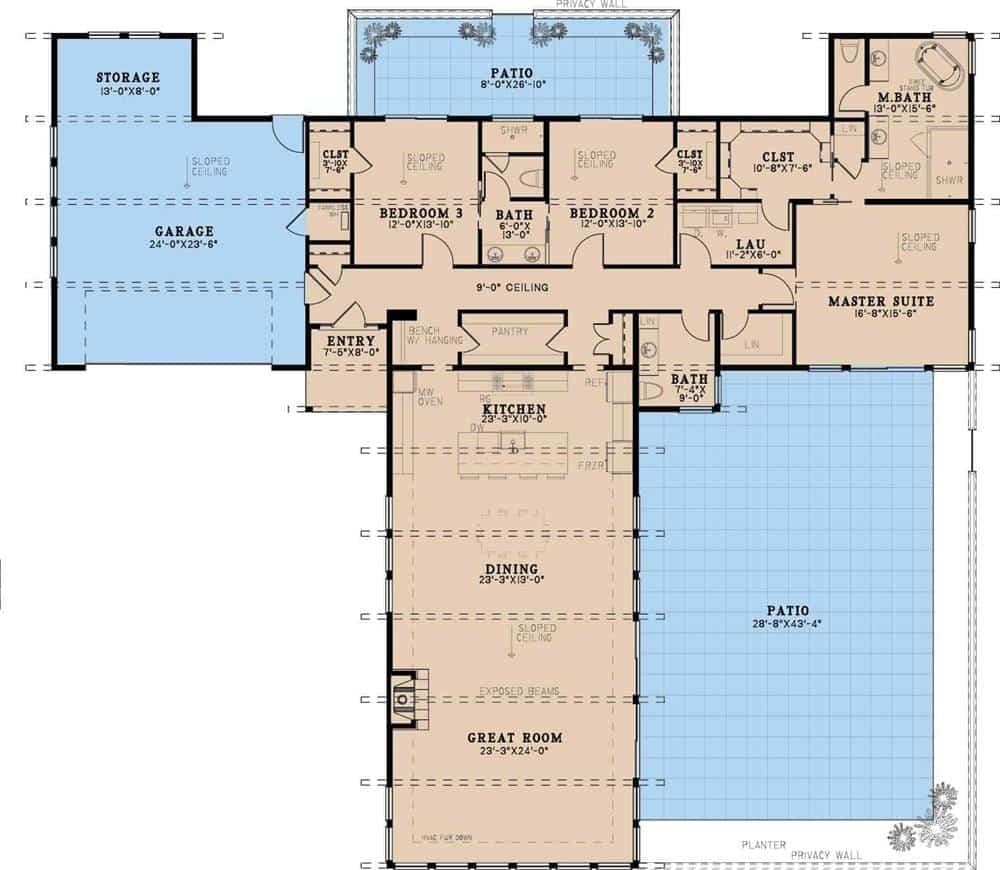
This floor plan illustrates a well-thought-out design that connects living spaces seamlessly. It features a generous great room in a combined dining and kitchen area. I love how the two patios extend the living space outdoors, offering versatility for entertaining or relaxing in privacy.
Including a master suite with ample closet space and a luxurious bath perfectly balances communal and personal spaces.
Source: The Plan Collection – Plan 193-1307
Check Out This Home with Its Expansive Windows and Flat Roof
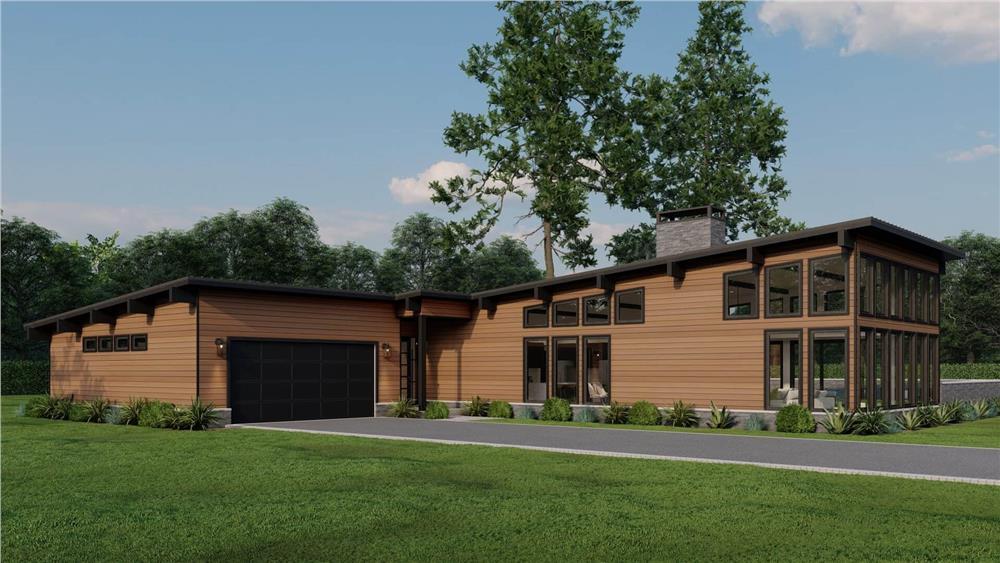
This striking modern home emphasizes clean lines and an open design, with floor-to-ceiling windows that beautifully integrate indoor and outdoor spaces. Warm wood siding against the sleek flat roof creates a balanced, contemporary look that feels inviting and sophisticated.
I love how the landscaping complements the home’s linear design, adding a touch of greenery without overwhelming the architecture.
Take a Look at Those Dramatic Tilted Rooflines and Endless Windows
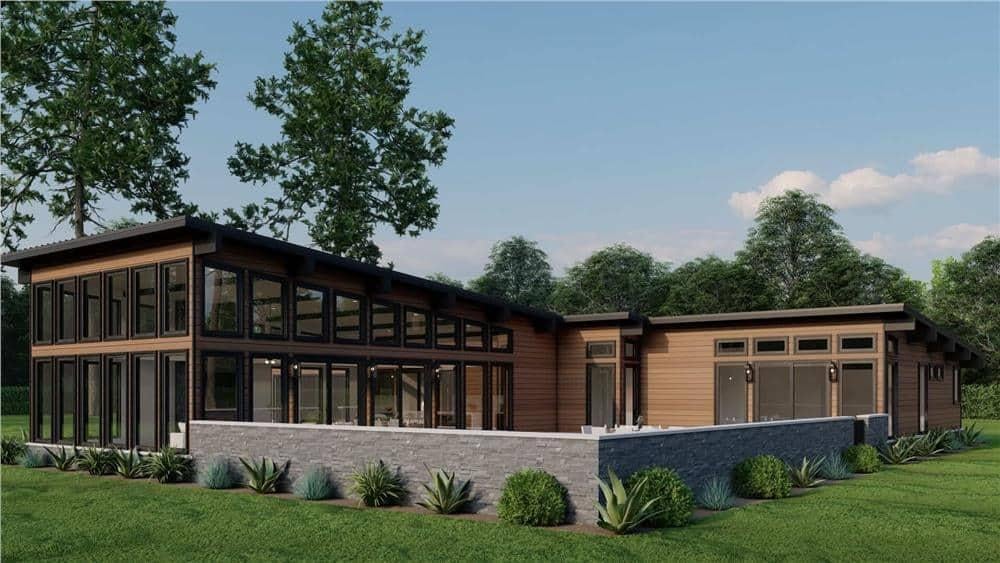
This modern structure makes a statement with its bold tilted rooflines and an impressive array of windows, effortlessly merging with the lush surroundings. The warm wood siding and sleek stone elements create a balanced, contemporary facade.
I admire the design using large glass expanses to invite natural light, fostering a seamless indoor-outdoor connection.
Mid-Century Charmer with a Stone Accent Wall
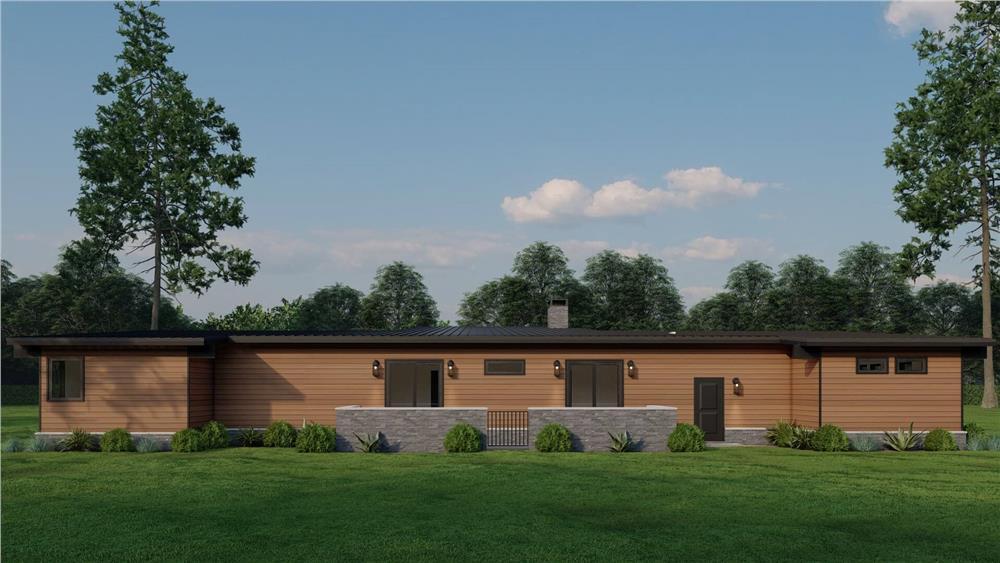
This home captures the essence of mid-century modern design with its flat roof and horizontal wood siding, blending effortlessly into the natural surroundings. I love how the stone accent wall adds a touch of texture and sophistication, anchoring the facade beautifully.
Large windows punctuate the exterior, inviting light into the interior spaces and enhancing the connection to nature.
Spacious Patio Highlighting Glass Doors and Neat Furniture
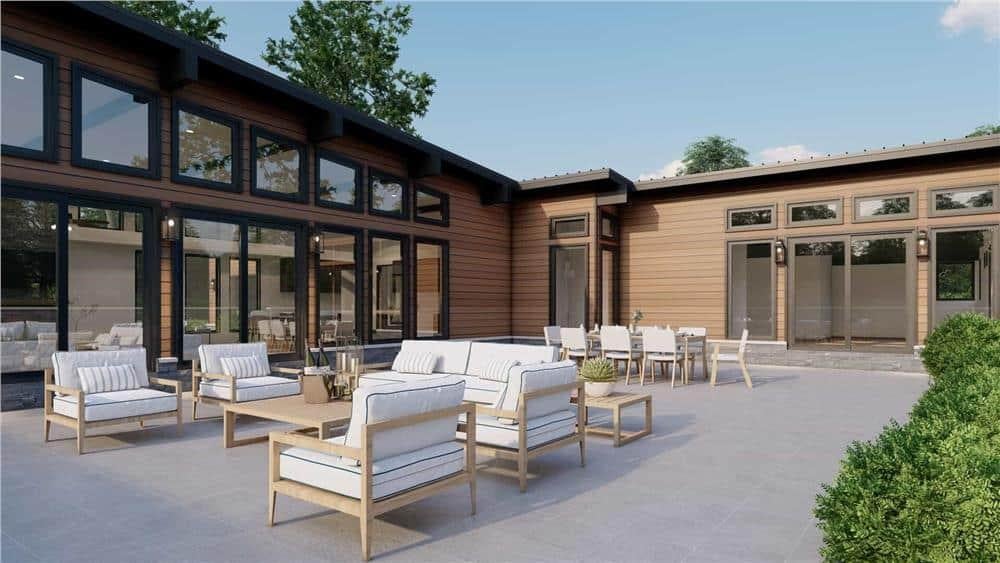
This outdoor patio beautifully extends the living space, featuring a blend of modern furniture that complements the house’s architecture. I love how the floor-to-ceiling glass doors connect the interior and exterior, inviting natural light into the home.
The warm wood siding and sleek lines create a striking contrast against the lush greenery bordering the patio.
Marvel at This Light-Filled Living Room with Expansive Windows and a Stone Fireplace
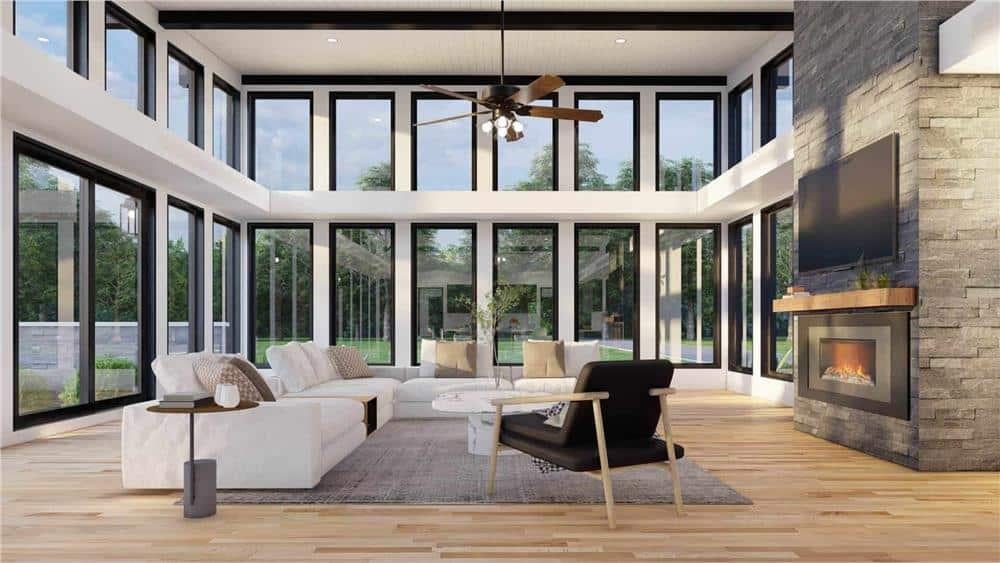
This living room is a masterpiece of modern design, featuring floor-to-ceiling windows that invite the lush outdoors inside. The focal point is a striking stone fireplace, adding warmth and texture to the sleek interior.
I love the contrast between the bright natural light and the cozy seating area, creating a perfect spot for relaxation and entertainment.
Spacious Living Area with Towering Clerestory Windows Framing the Outdoors
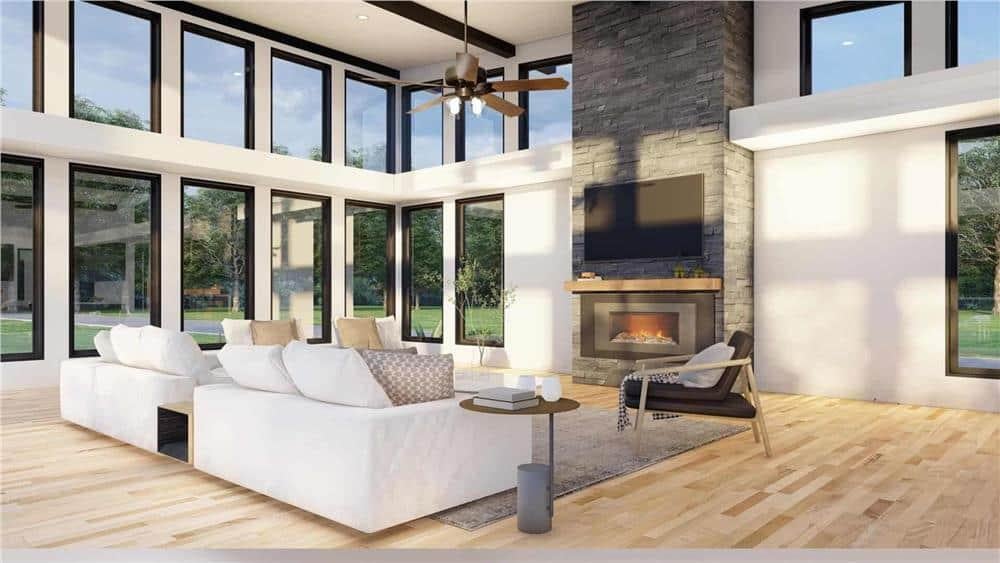
This spacious living room is a symphony of light and space, thanks to its towering clerestory windows, which beautifully frame the outdoors. The central stone fireplace acts as a dramatic focal point, adding warmth and texture to the modern design.
I appreciate the subtle play of shadows and light across the sleek hardwood floors, which create a soothing retreat from daily life.
Stone Fireplace Surrounds This Light-Filled Open Living Space
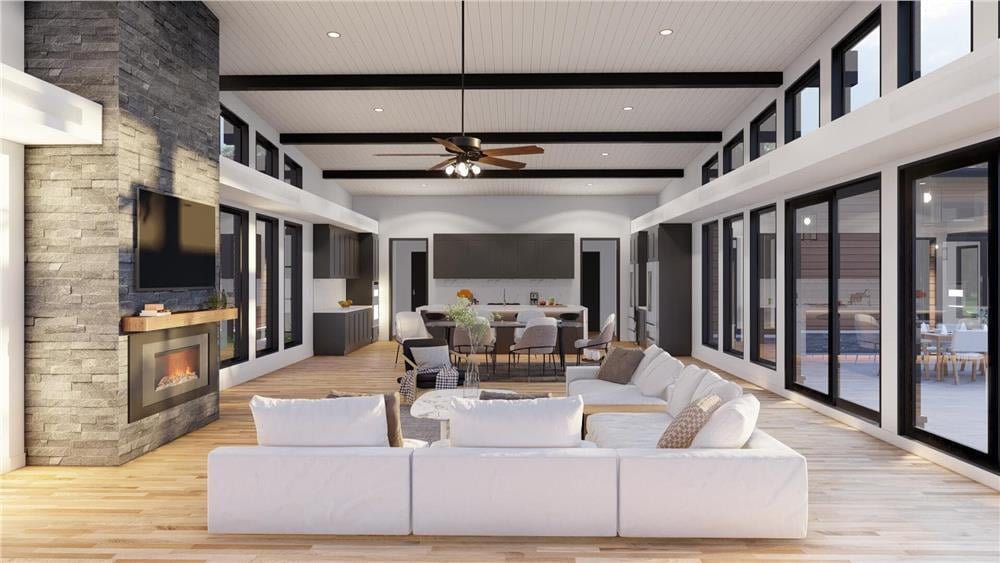
This expansive living area showcases a stunning stone fireplace, perfectly balancing the modern aesthetic with a touch of warmth. The floor-to-ceiling windows flood the space with natural light, creating a seamless indoor and outdoor connection.
I admire the way the exposed beams add character to the vaulted ceiling, accentuating the room’s open, inviting feel.
You Can’t Miss the Expansive Island in This Expansive Kitchen
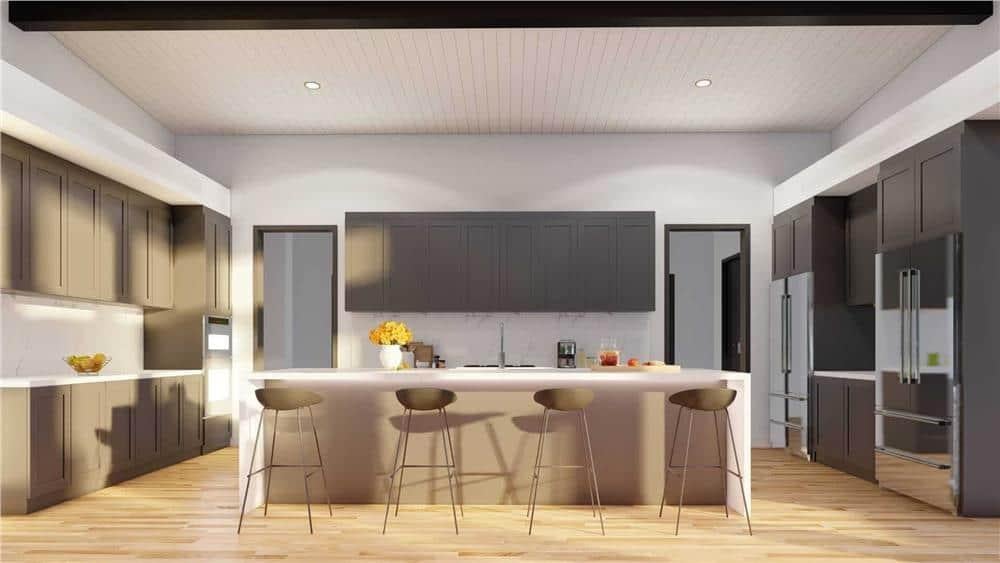
This kitchen features a sleek design with an expansive island, providing ample space for cooking and casual dining. I love the blend of dark cabinetry with the light wooden floor, creating a striking, harmonious contrast.
The high ceiling and recessed lighting add to the modern aesthetic, making this a perfect spot for gathering with friends and family.
Expansive Kitchen with Central Island and a Wall of Windows
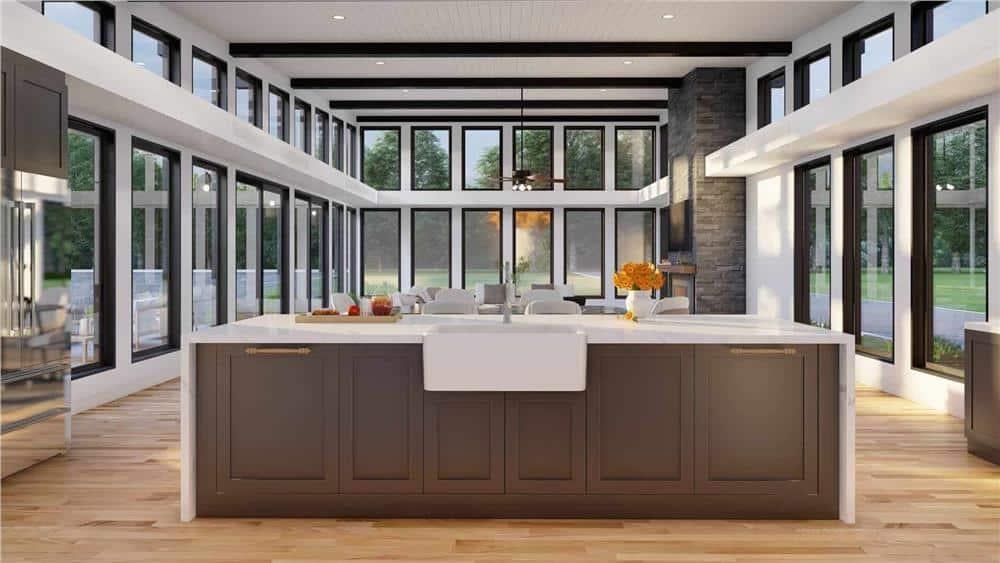
This kitchen captures the essence of modern design with its impressive wall of windows that bathe the space in natural light. With its farmhouse sink, the central island serves as a functional focal point, perfect for gatherings.
I love how the sleek dark cabinetry contrasts with the light wood flooring, adding depth and character to the space.
Explore This Kitchen and Dining Combo with Large Windows and Black Cabinets
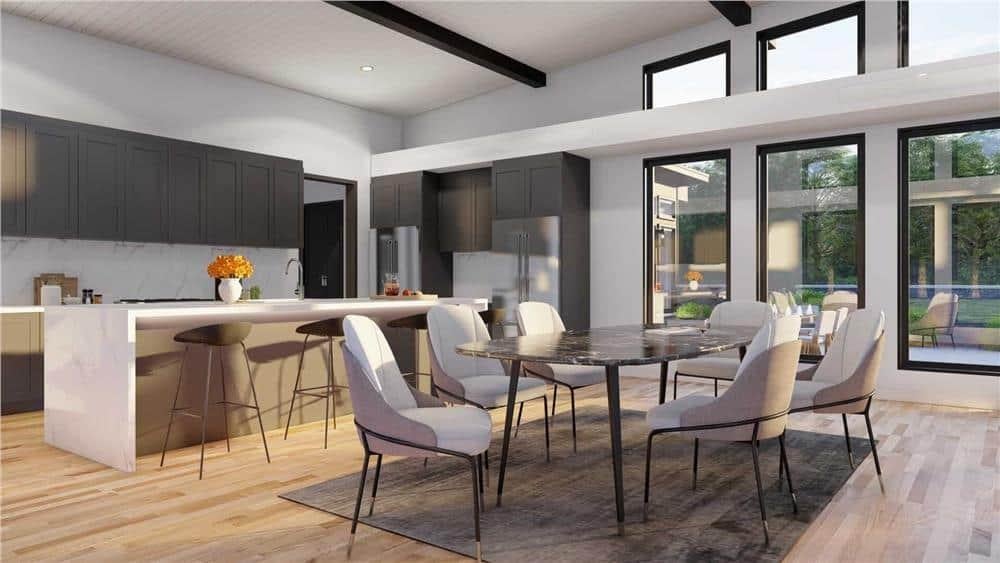
This kitchen and dining area blend seamlessly, featuring sleek black cabinetry contrasting beautifully with the light wood flooring. The marble island provides ample cooking and casual conversation space, flanked by stylish bar stools and dining chairs.
I love how the large windows bring in abundant natural light, creating an open and inviting atmosphere perfect for everyday meals and entertaining.

