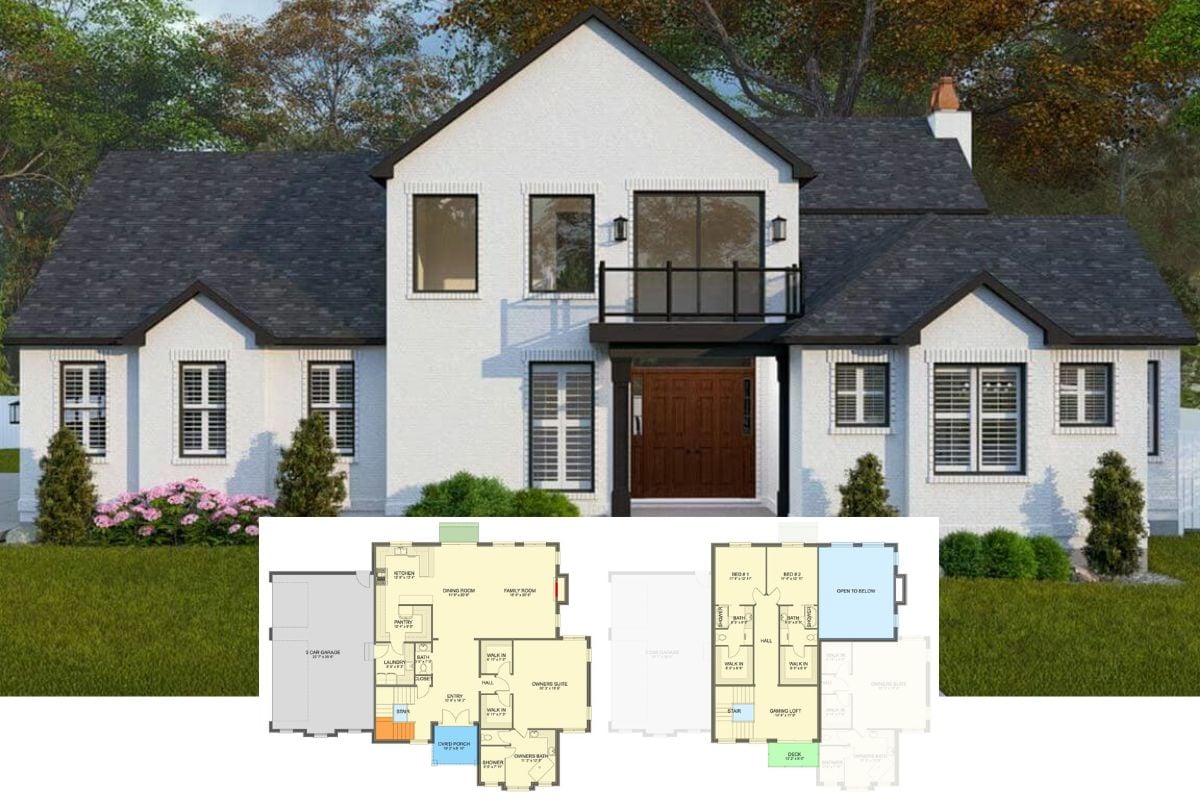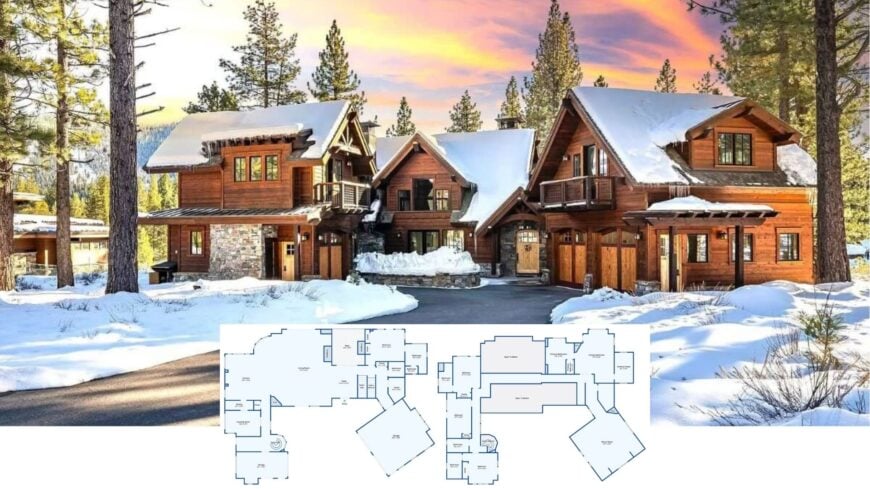
Welcome to a stunning 5,647-square-foot Craftsman-style home that stands proudly amidst the towering pines of its mountainous landscape, set on a 0.50-acre property.
With five spacious bedrooms and six luxurious bathrooms, this haven combines rugged stone elements with warm timber exteriors, perfectly suited for comfy living through snowy winters.
Built in 2010, I am particularly drawn to the central stone entrance that serves as a welcoming focal point, beautifully complementing the expansive windows and snow-capped roofs.
Rustic Mountain Retreat with Stunning Timber Accents and Snow-Capped Roofs
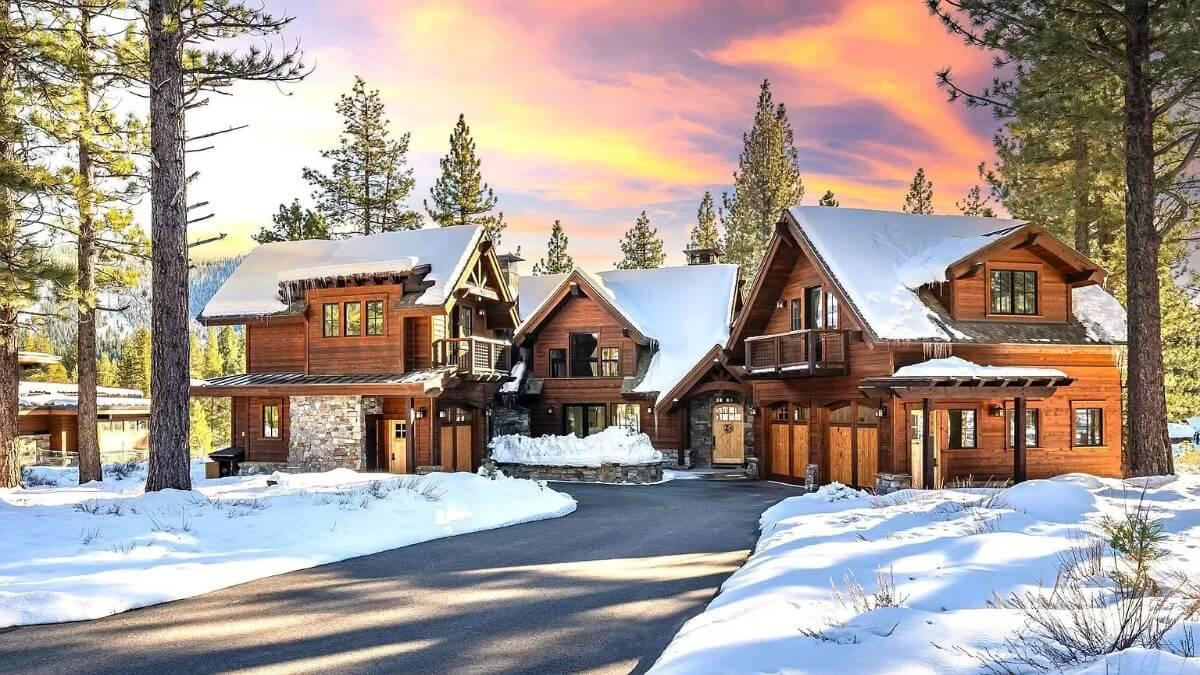
Well, this home embraces the Craftsman style, known for its artisan-inspired details and harmonious blend with nature. As you explore, notice the open-concept layout that effortlessly connects the spacious living room with dual garages for multifaceted functionality.
The efficient flow from the kitchen to the adjacent pantry and laundry room makes everyday tasks a breeze, ensuring both practicality and style in every corner.
Expansive Open-Concept Layout with a Spacious Living Room and Dual Garages
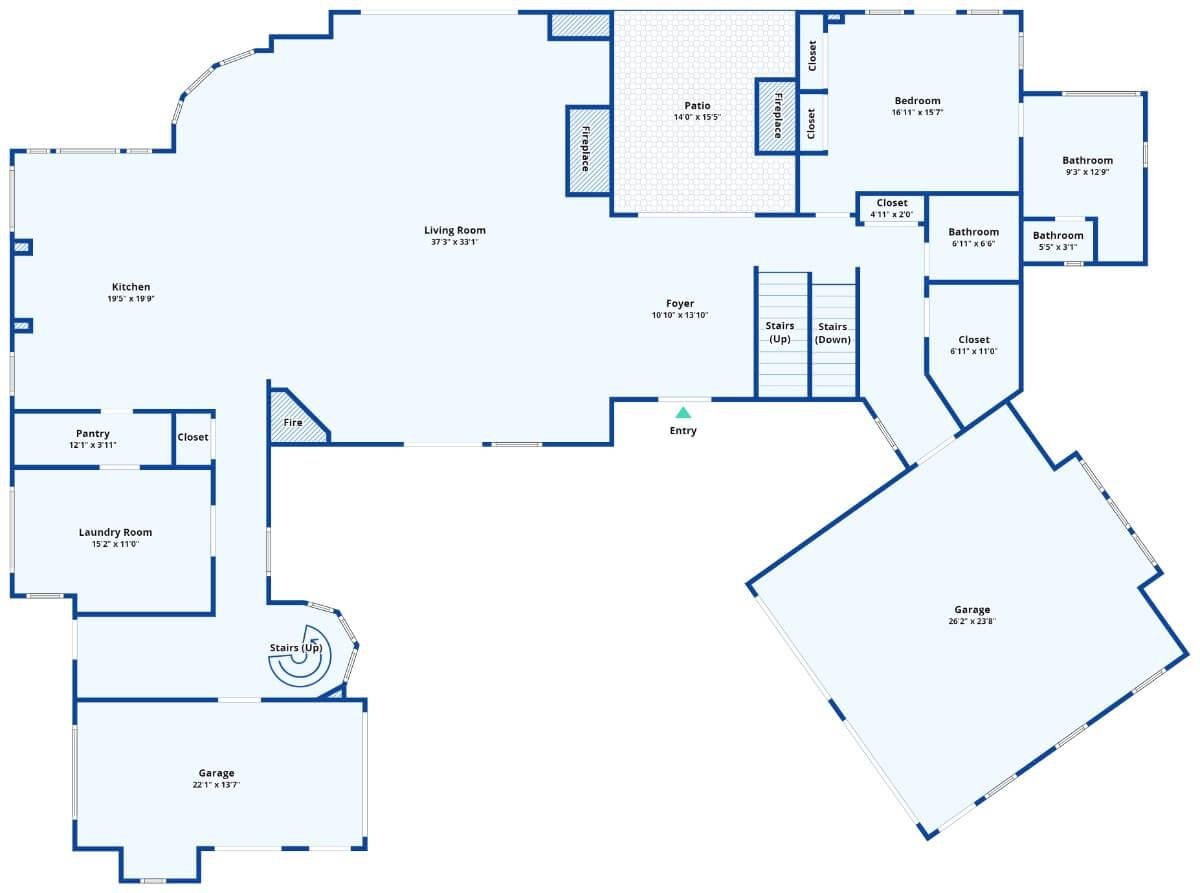
This floor plan masterfully showcases an open-concept design, with a large living room at its heart, perfect for family gatherings or intimate evenings by the fire. The dual garage spaces offer ample storage and functionality, accommodating multiple vehicles or hobby areas.
What catches my eye is the efficient flow from the kitchen to the adjacent pantry and laundry room, making everyday chores a breeze.
Second Floor Layout Featuring a Spacious Bonus Room and Open Views
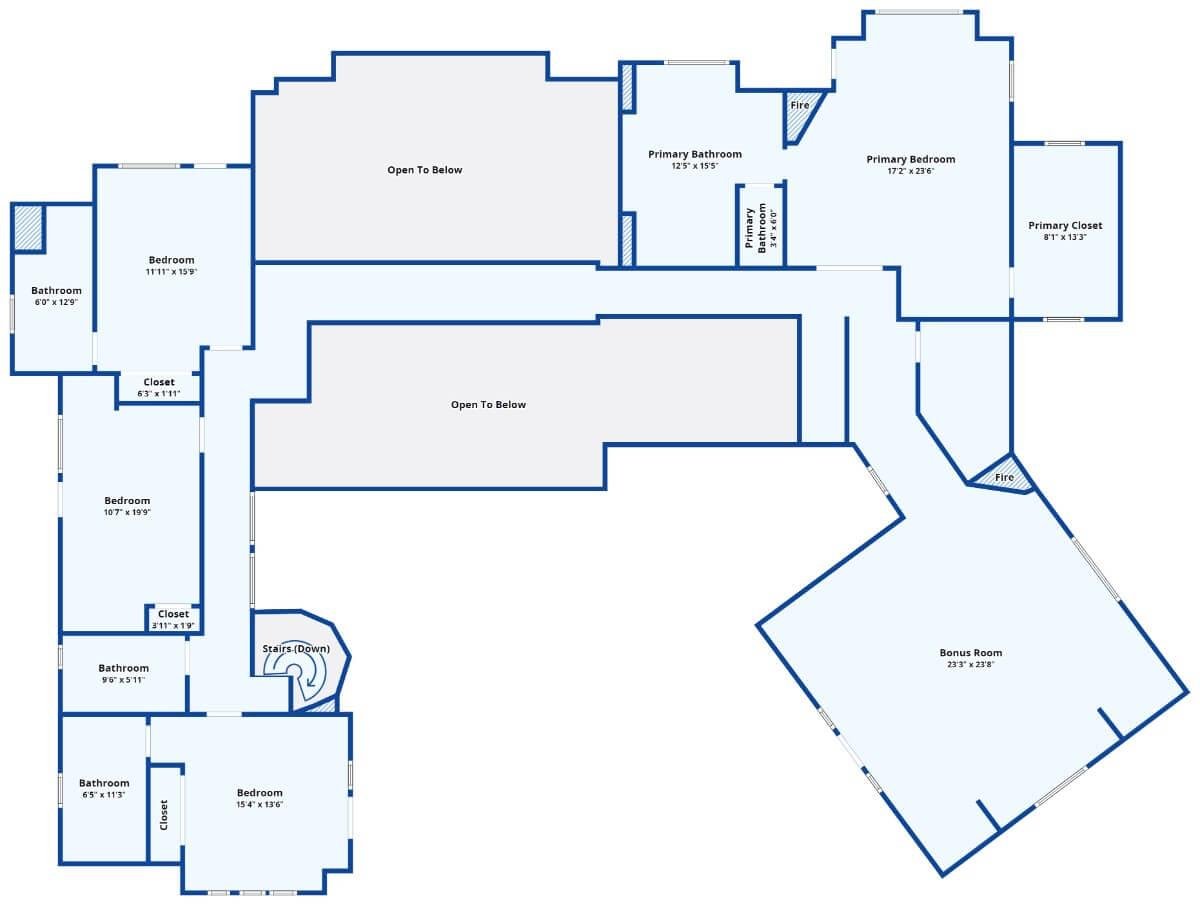
This floor plan highlights a thoughtfully designed second floor with an expansive bonus room, ideal for a home theater or game room. The open-to-below areas create a grand sense of space, enhancing natural light flow to the lower levels.
I’m drawn to the primary suite, complete with a generous closet and luxurious bathroom, providing a private retreat within the home.
Expansive Finished Basement That’s Perfect for a Home Theater or Gym
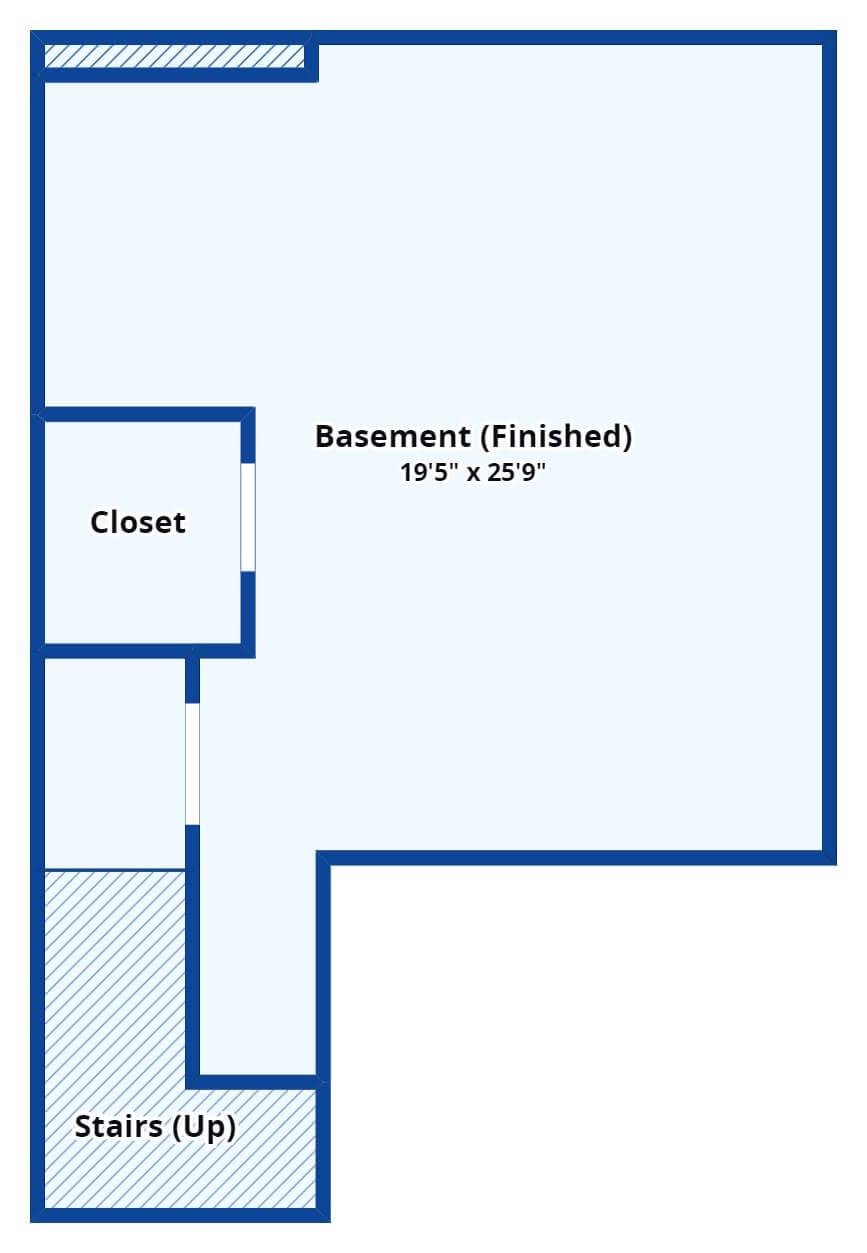
This finished basement offers ample space for creating your dream home theater or personal gym. The layout is cleverly designed to include a sizable closet, perfect for storing equipment or seasonal items.
I like the easy staircase access, seamlessly connecting this finished area to the rest of the home.
Listing agent: Eric Navarro, PGA @ Compass-Zillow
Welcoming Entryway with Timber Beams and Inviting French Doors
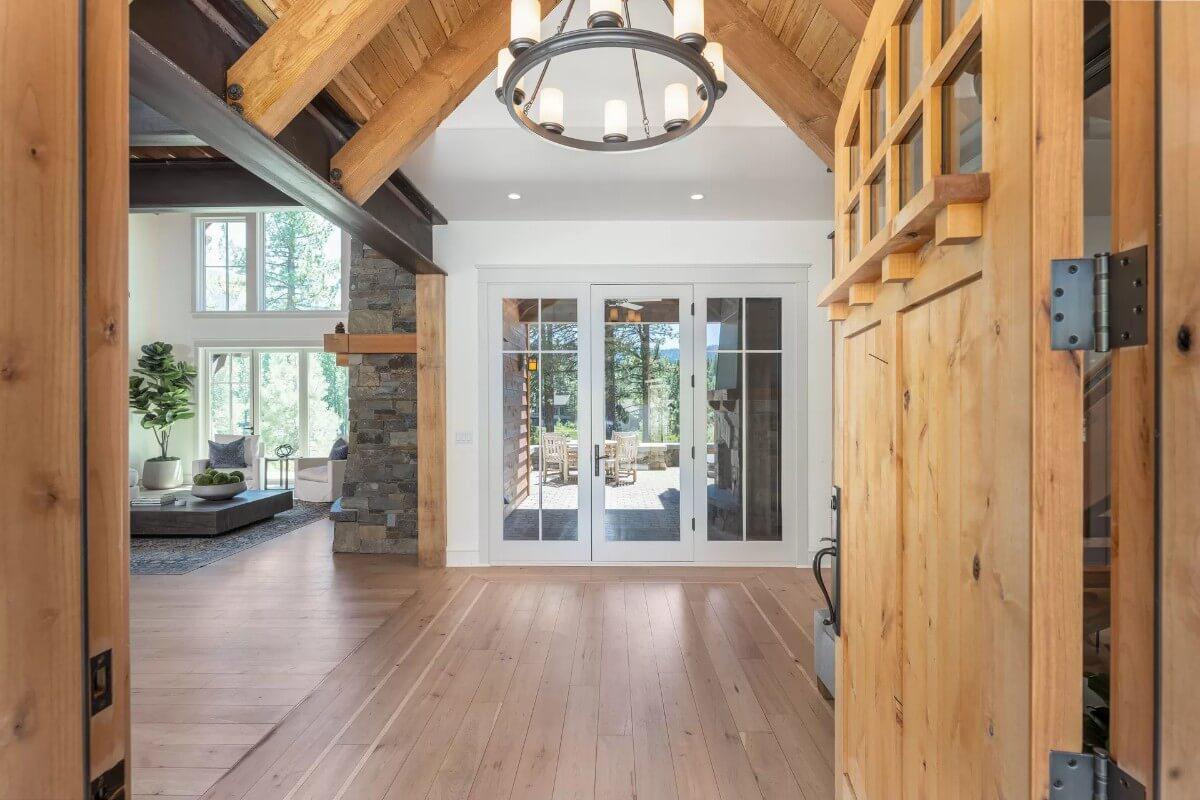
Stepping inside, the first thing that draws me in is the impressive timber beams framing the entryway, showcasing the home’s craftsman charm. The light streaming through the French doors ahead hints at the beautiful views beyond, creating a seamless indoor-outdoor flow.
I love the way the stone accent wall adds texture and warmth to this inviting space.
Wow, That Stone Fireplace is a Showstopper in This Living Room
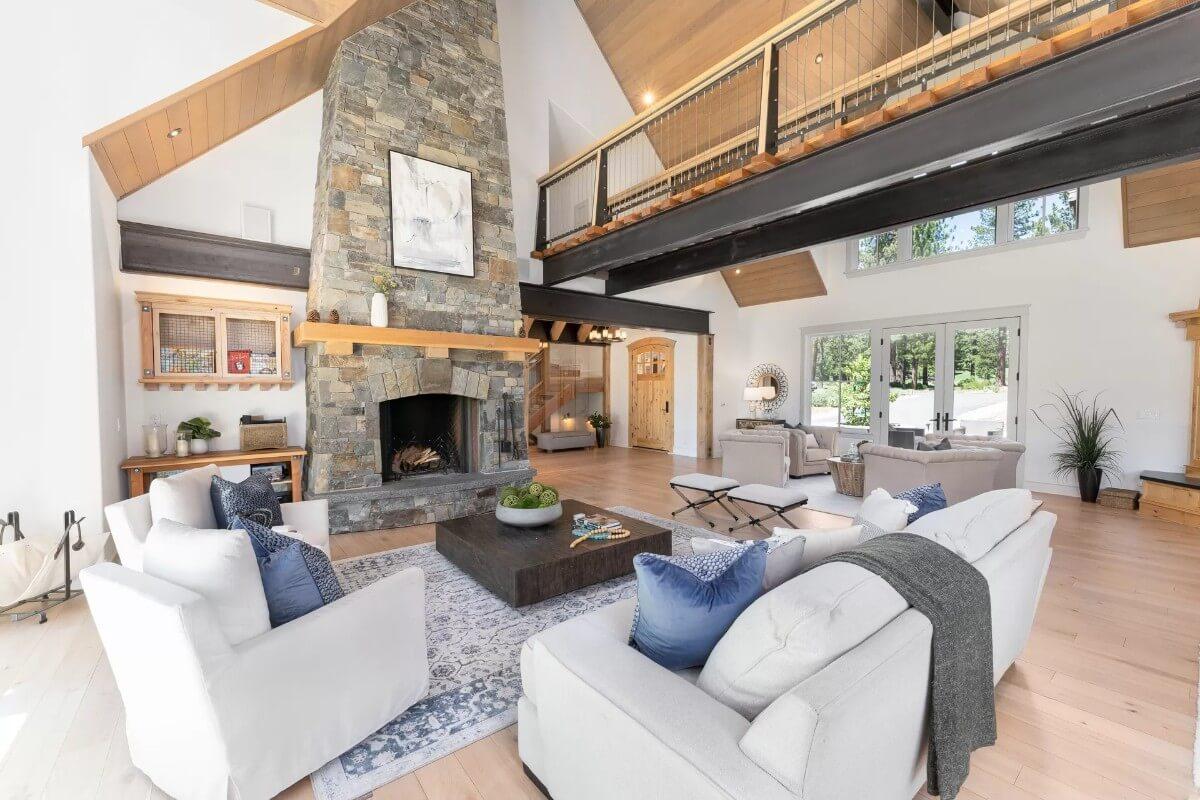
This expansive living room centers around a towering stone fireplace that adds both warmth and style to the space. I adore how the light wood ceiling and beams enhance the room’s rustic charm, complementing the welcoming seating arrangement perfectly.
The upper-level walkway overlooks the area, creating an open, airy feel that connects the living space seamlessly with the rest of the home.
Grand Living Room with Vaulted Ceilings and Expansive Windows Offering Forest Views
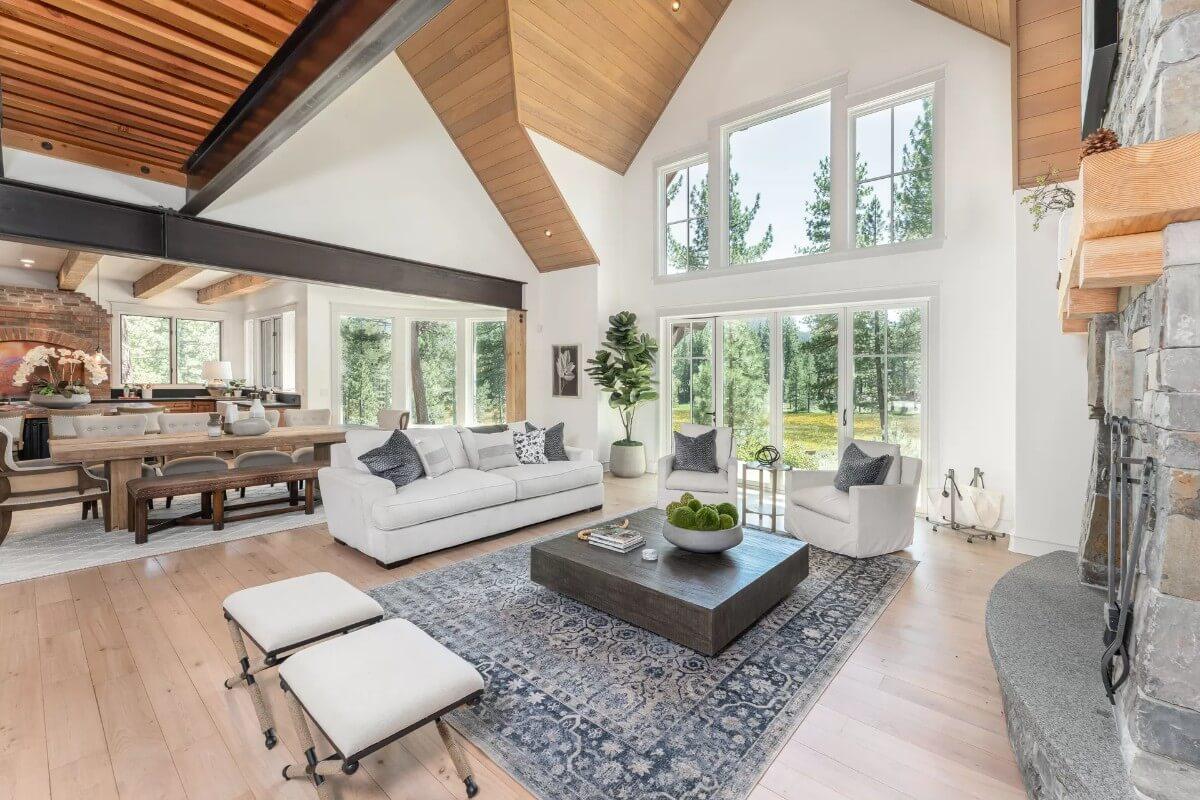
This living room impresses with its soaring vaulted ceilings and a stunning wall of windows that capture the surrounding forest. I love how the mix of natural wood and polished stone elements reflects the home’s craftsman roots while creating a bright, open atmosphere.
The arrangement of plush seating around a central coffee table invites relaxation, making the space both stylish and inviting.
Check Out the Wooden Beams and Brick Accent in This Open Kitchen and Dining Area
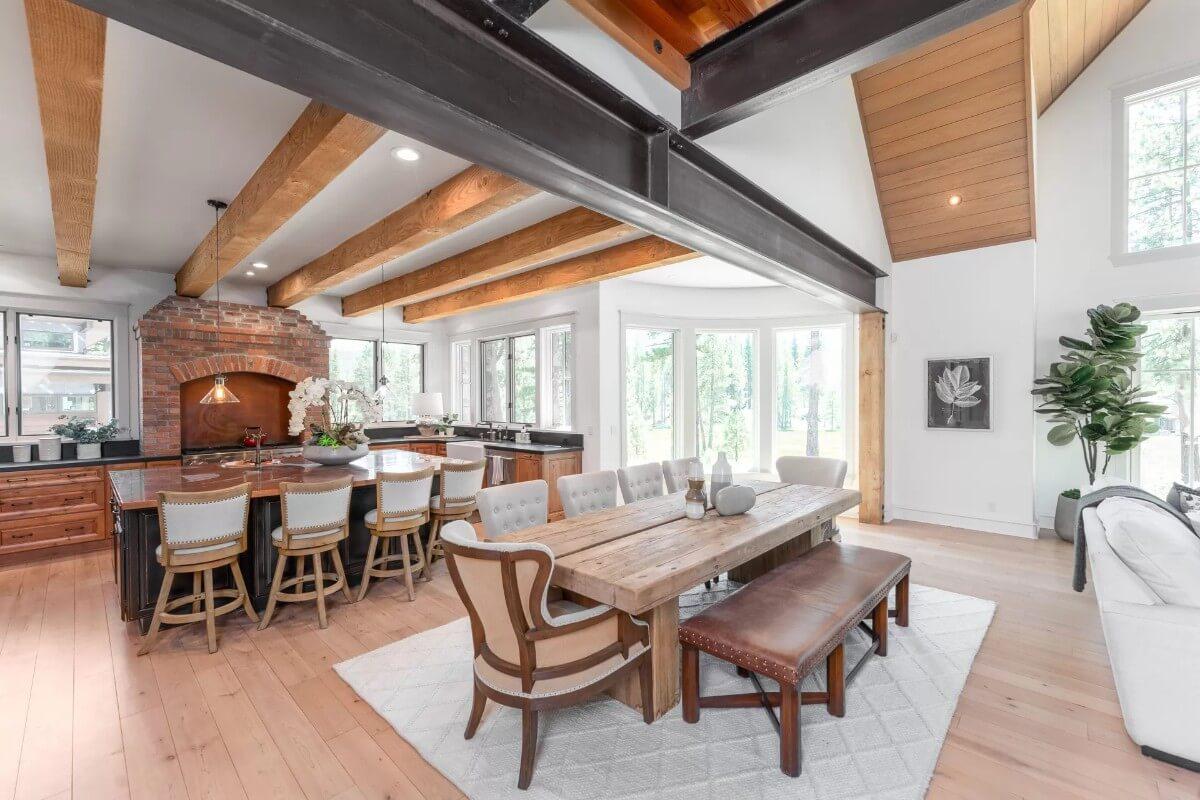
This kitchen and dining area beautifully blends rustic charm with contemporary comfort, highlighted by the exposed wooden beams and a striking brick accent backdrop. I love how the large windows flood the space with natural light, creating an inviting atmosphere perfect for gatherings.
The warm wood tones of the dining table and flooring tie the room together, offering a cohesive and welcoming environment for family meals.
Wow, That Copper Island is a Bold Statement in This Kitchen
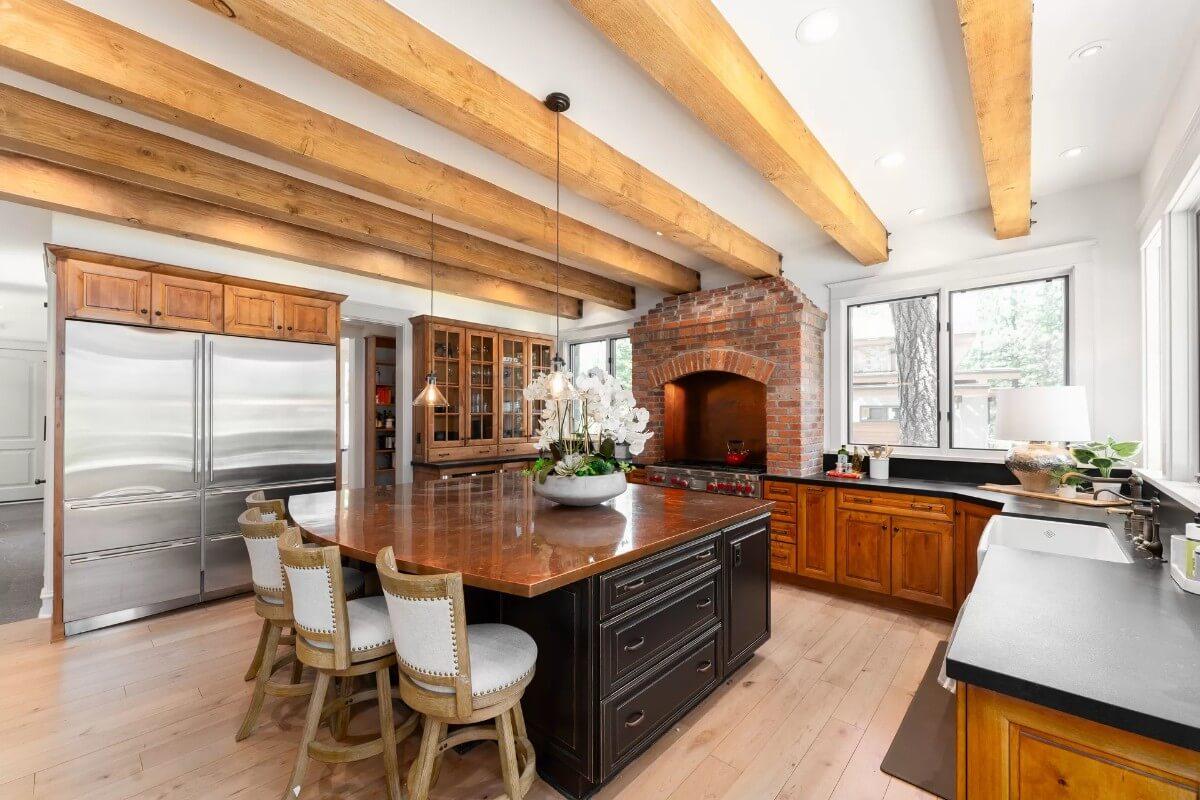
This kitchen is a captivating blend of rustic and industrial elements, highlighted by the striking copper island that anchors the space. The exposed wooden beams draw the eye upward, complementing the warm wood cabinetry and the robust brick arch over the stove.
I appreciate the balance of textures, from the streamlined stainless steel appliances to the ample natural light flowing in through the windows, making this a functional yet stylish heart of the home.
Exploring Open Spaces: Lofted Views and Ample Windows in This Living Area
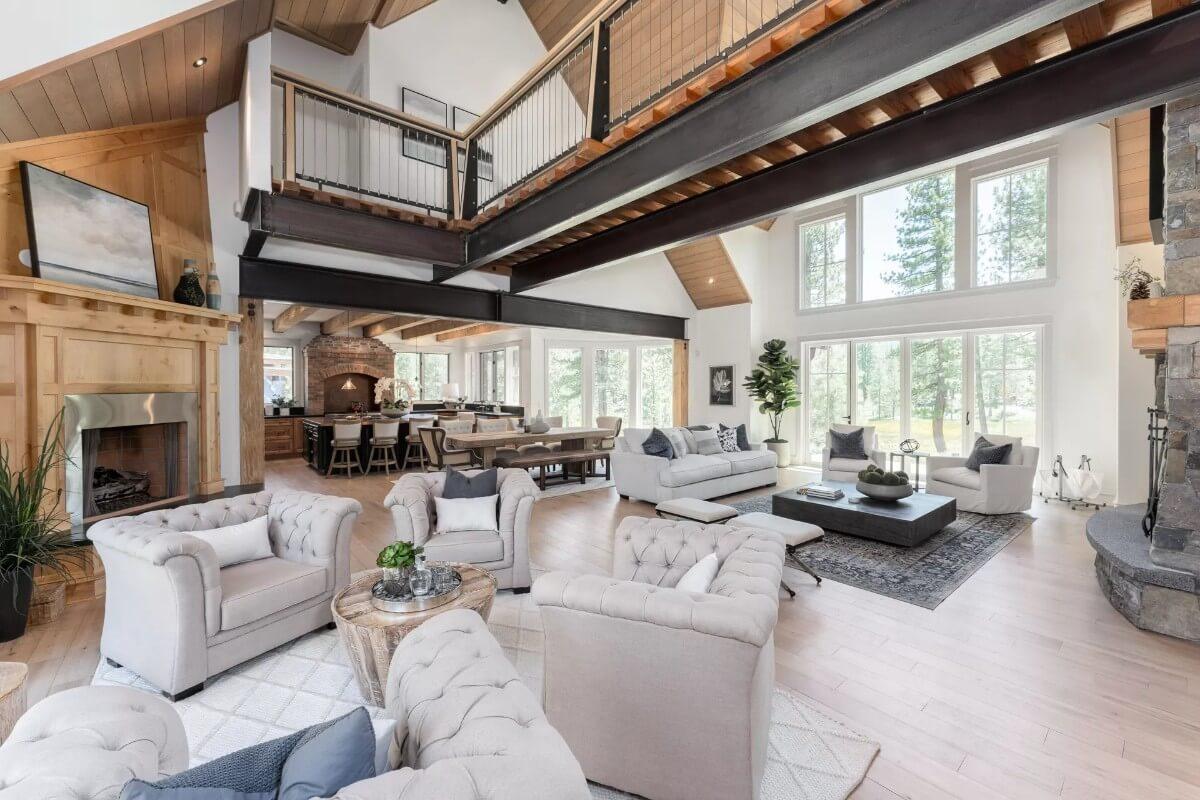
This living room shines with its soaring ceilings and plentiful windows that drench the space in natural light, blending the outdoors with the pleasant interior. I adore the way the lofted upper level overlooks the room, adding a sense of grandeur while the exposed beams and rustic stone elements mirror the home’s craftsman roots.
The blend of plush seating with the darker accents provides a perfect mix of comfort and style, making this an ideal place for gatherings.
A Lofty Walkway with Exposed Rafters Makes a Dramatic Statement
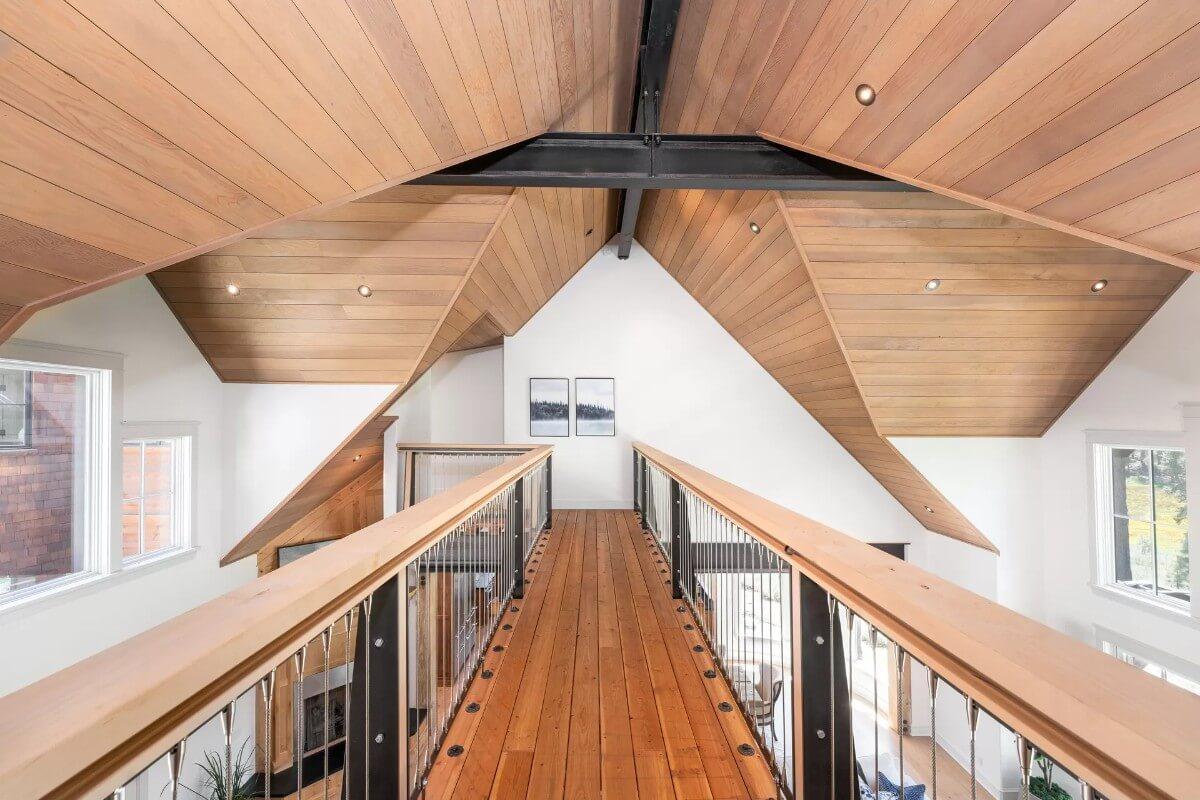
This image showcases a striking loft walkway framed by exposed wooden rafters, injecting a sense of rustic style into the home. The warm tones of the wood against the crisp white walls create a beautiful contrast, highlighting the architectural details.
I love how the openness of the space allows for abundant natural light, enhancing the airy and expansive feel of this upper-level corridor.
Notice the Vaulted Ceiling and Wooden Beams in This Homey Bedroom Retreat
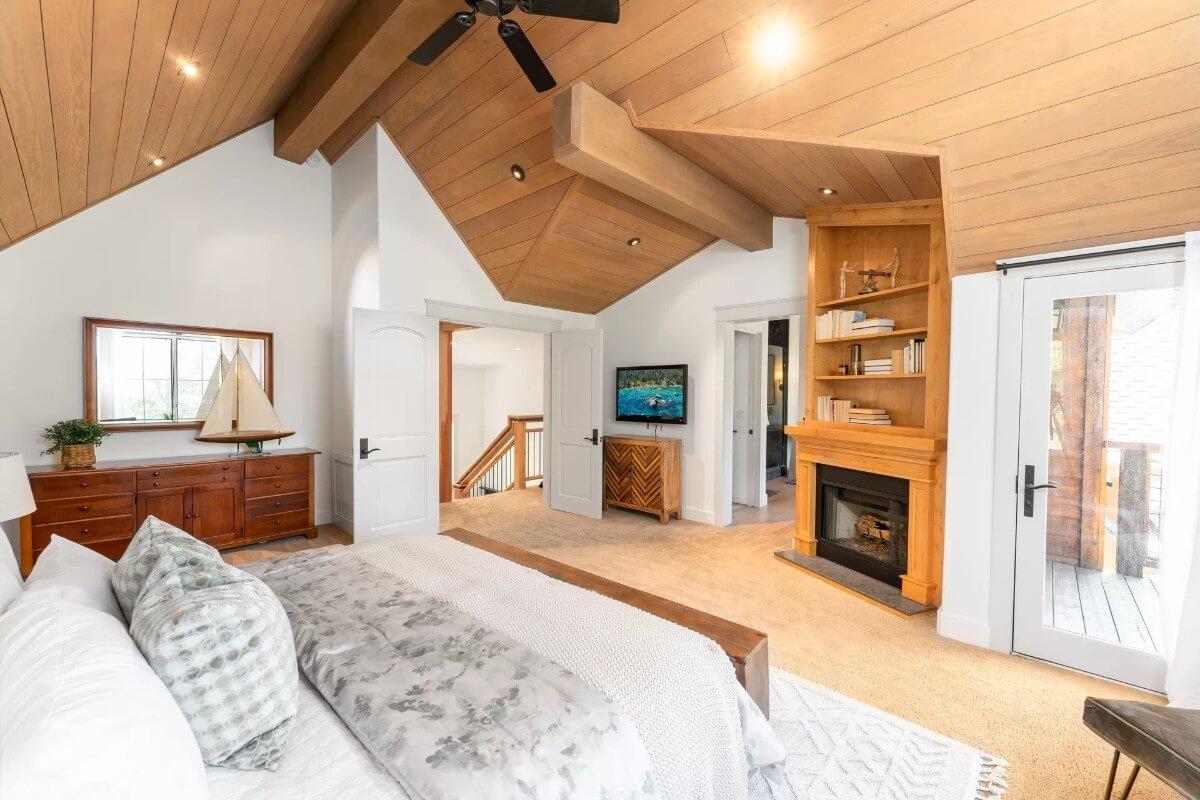
This bedroom draws you in with its warm wood-paneled ceiling and graceful wooden beams, adding a rustic touch to the untroubled space. The built-in bookshelves surrounding the fireplace create a warm nook, perfect for relaxation.
I especially love how the French doors open onto a private balcony, inviting natural light and fresh air into the room.
Notice the Wooden Paneling and Built-In Shelves in This Relaxed Bedroom
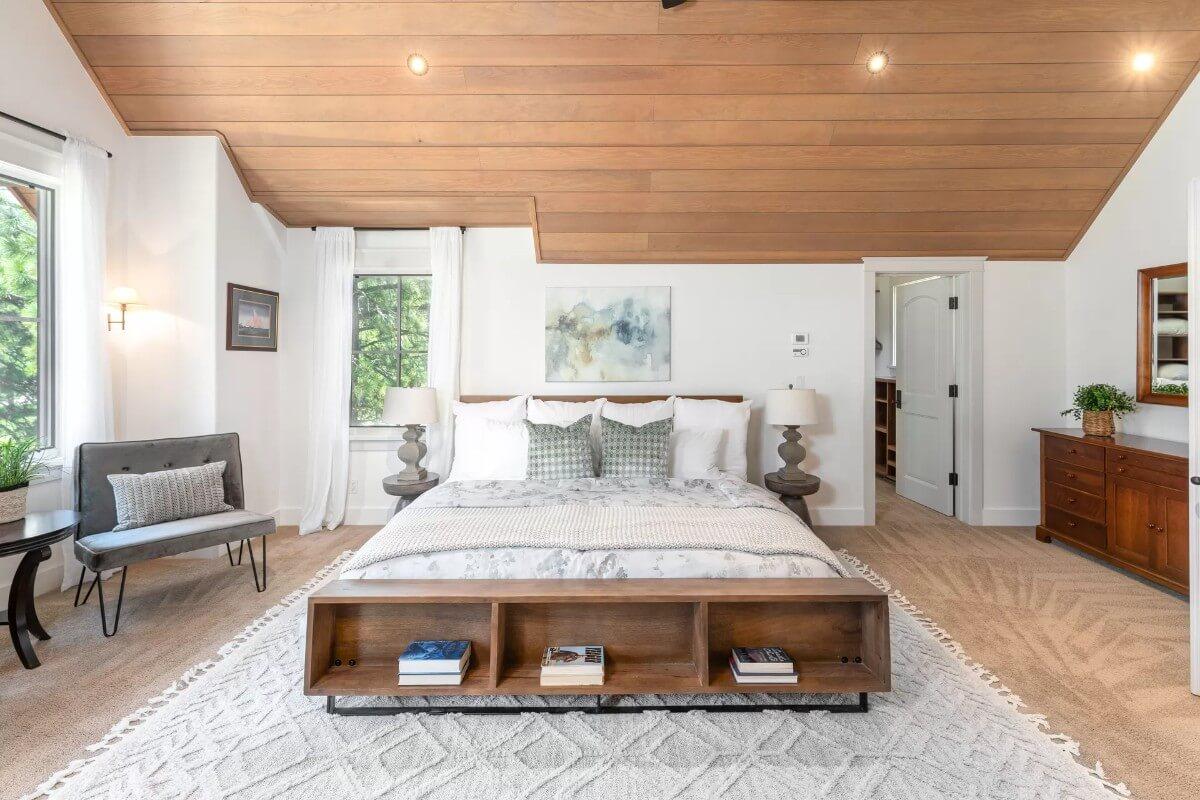
This bedroom stands out with its warm wooden ceiling and built-in shelves at the foot of the bed, adding both function and style. The simple yet exquisite design incorporates natural light through large windows, highlighting the inviting textures of the bedding and rug.
I appreciate the carefully chosen accents like the plush bench and tasteful artwork, creating a peaceful and harmonious retreat.
Take a Look at the Pebble-Tiled Walk-In Shower in This Spa-Like Bathroom
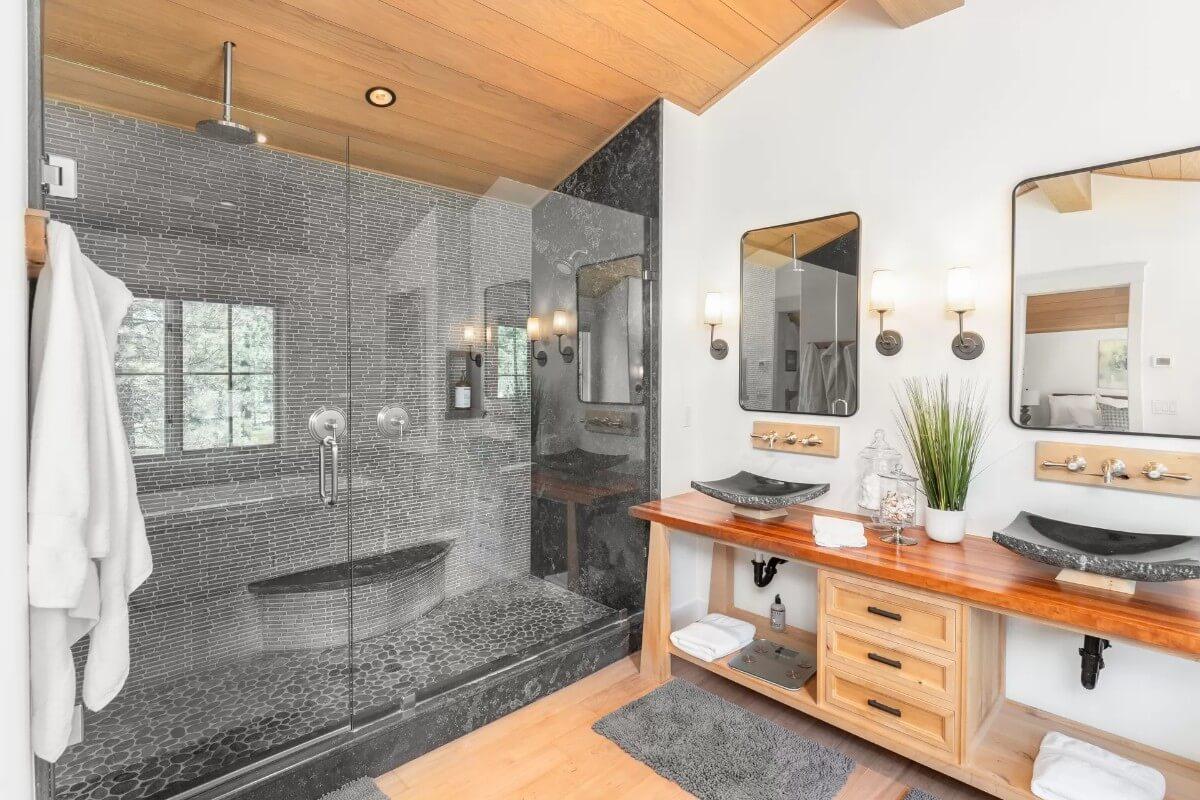
This bathroom feels like a personal retreat with its pebble-tiled walk-in shower and clear glass enclosure, offering a mix of texture and minimalism. The dual wooden vanity with stone vessel sinks adds a touch of rustic sophistication, perfectly complementing the wooden ceiling beams.
I’m particularly impressed by how the large mirrors and stylish sconces enhance the room’s airy, unruffled ambiance.
Opening Up to Nature: Fascinating Bedroom with Access to a Welcoming Balcony
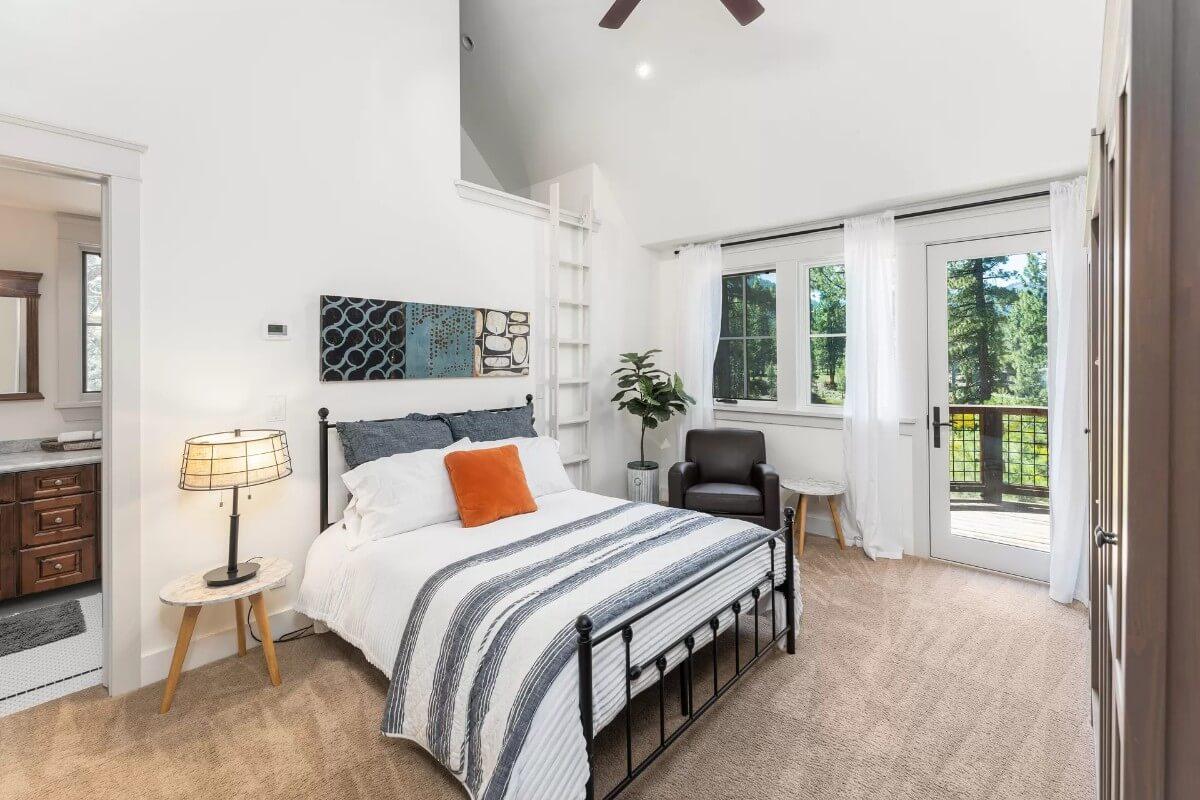
This bedroom features a seamless connection to the outdoors with its French doors leading to a private balcony, infusing the space with natural light. I love the clean white walls and vaulted ceiling, which add to the airy feel, while a splash of color from the bedding brings warmth.
The adjacent bathroom offers both style and practicality, enhancing the room’s inviting ambiance.
Look at the Vaulted Ceilings and Comfy Balcony in This Bedroom
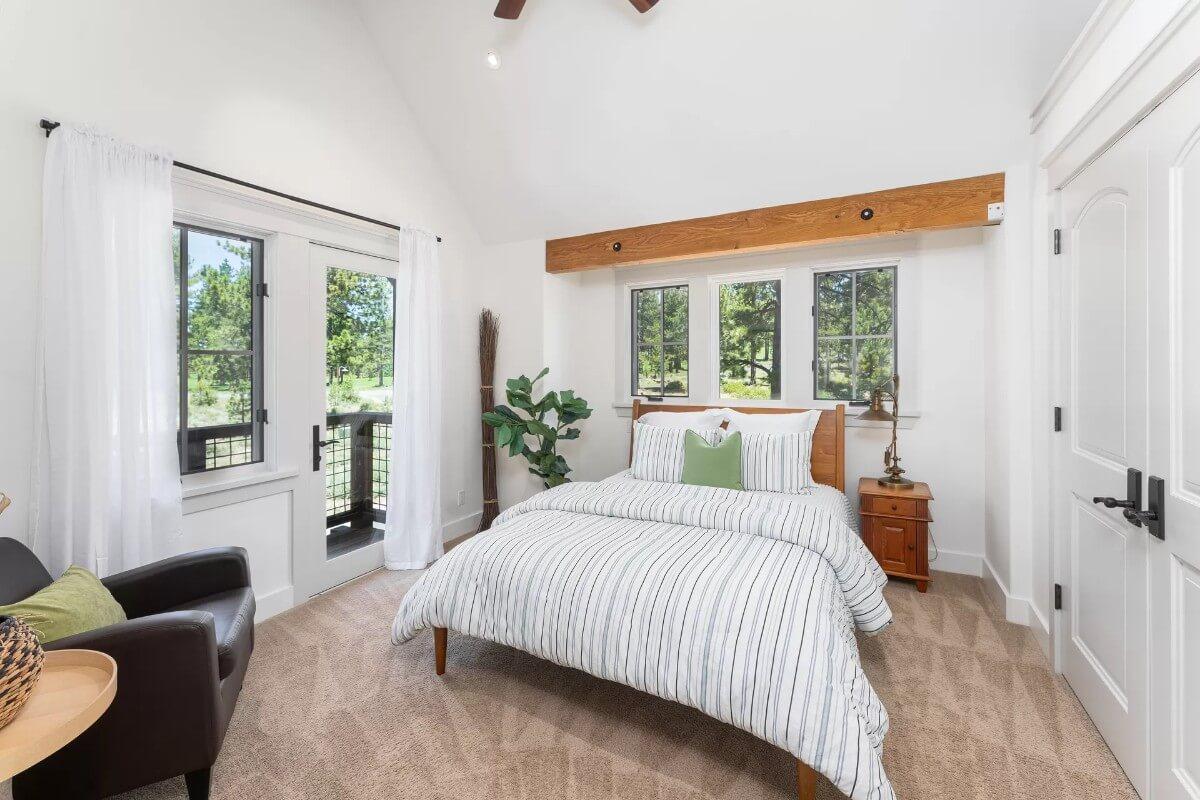
This bedroom features vaulted ceilings that add a sense of spaciousness, while the rich wooden beam above the windows creates a warm focal point. I love how the French doors open onto a quaint balcony, inviting natural light and offering a peaceful view of the outdoors.
The neutral palette and subtle textures make this space feel both restful and inviting, perfect for a restful retreat.
You Can’t Miss the Sophisticated Wood Vanity in This Light-Filled Bathroom
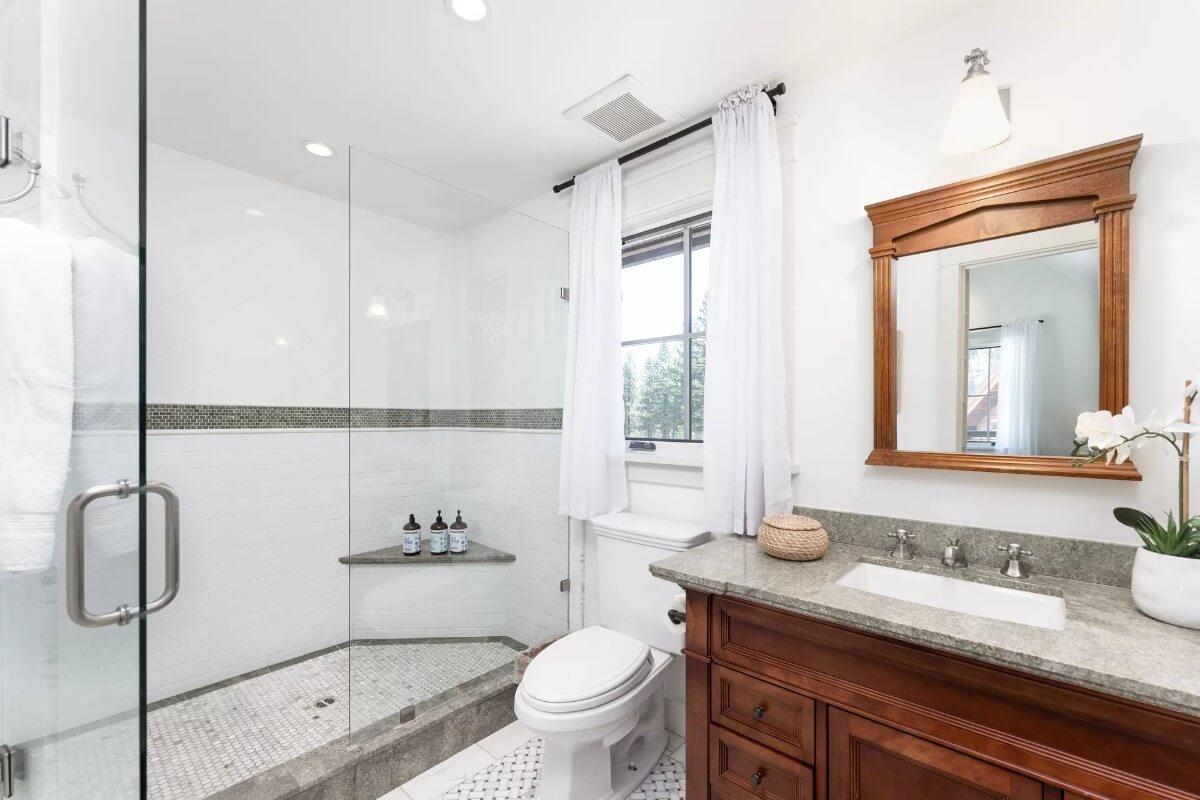
This bathroom combines timeless charm with innovative functionality, highlighted by the refined wood vanity that anchors the space. The glass-enclosed shower enhances the room’s openness, while the subway tile and pebble floor insert add a touch of classic style.
I love how the natural light streams through the window, elevating the room’s calm ambiance and bringing the outdoors in.
Check Out the Vaulted Ceiling and Warm Fireplace in This Bright Loft Space
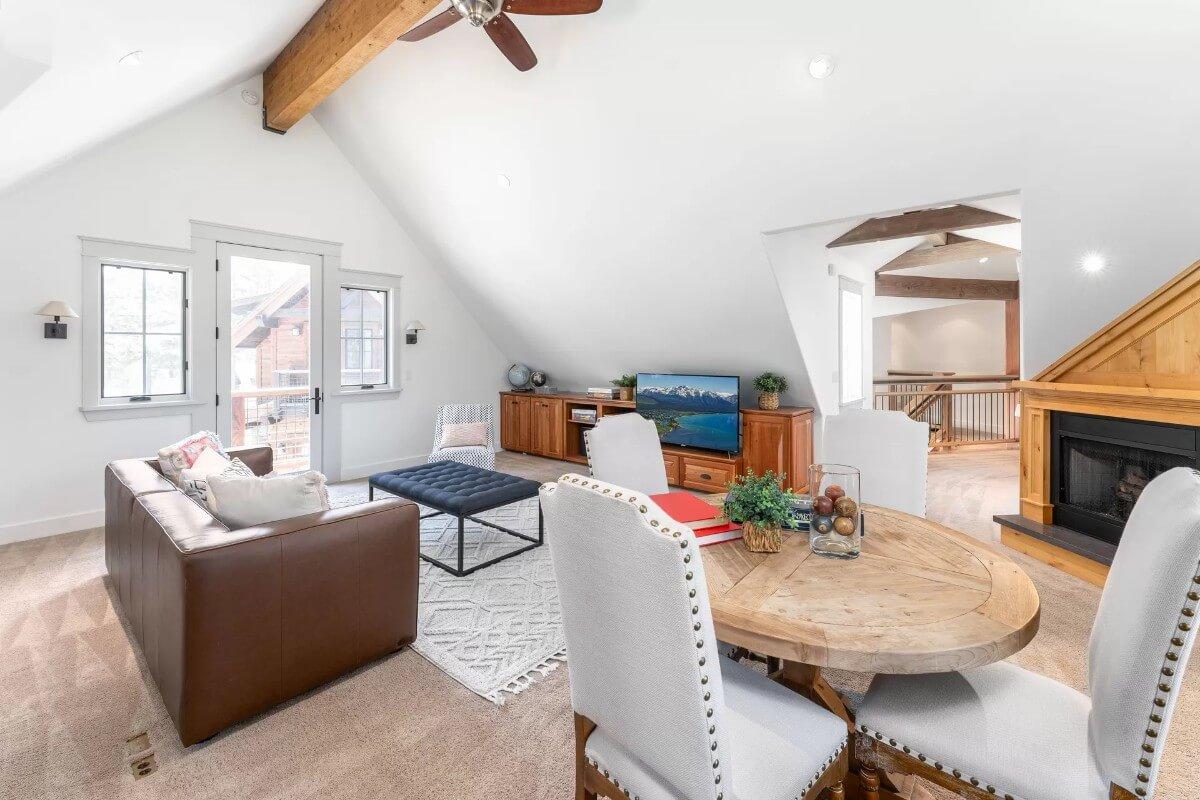
This loft area captivates with its high, vaulted ceiling and exposed wooden beams, adding a touch of rustic warmth. I love how the seating area is perfectly arranged around the compact yet inviting fireplace, making it an ideal spot to gather.
The use of natural light through the French doors and windows creates an open, airy feel, seamlessly connecting to the outdoor views.
Notice the Copper-Topped Island and Rich Wooden Cabinets in This Multifunctional Space
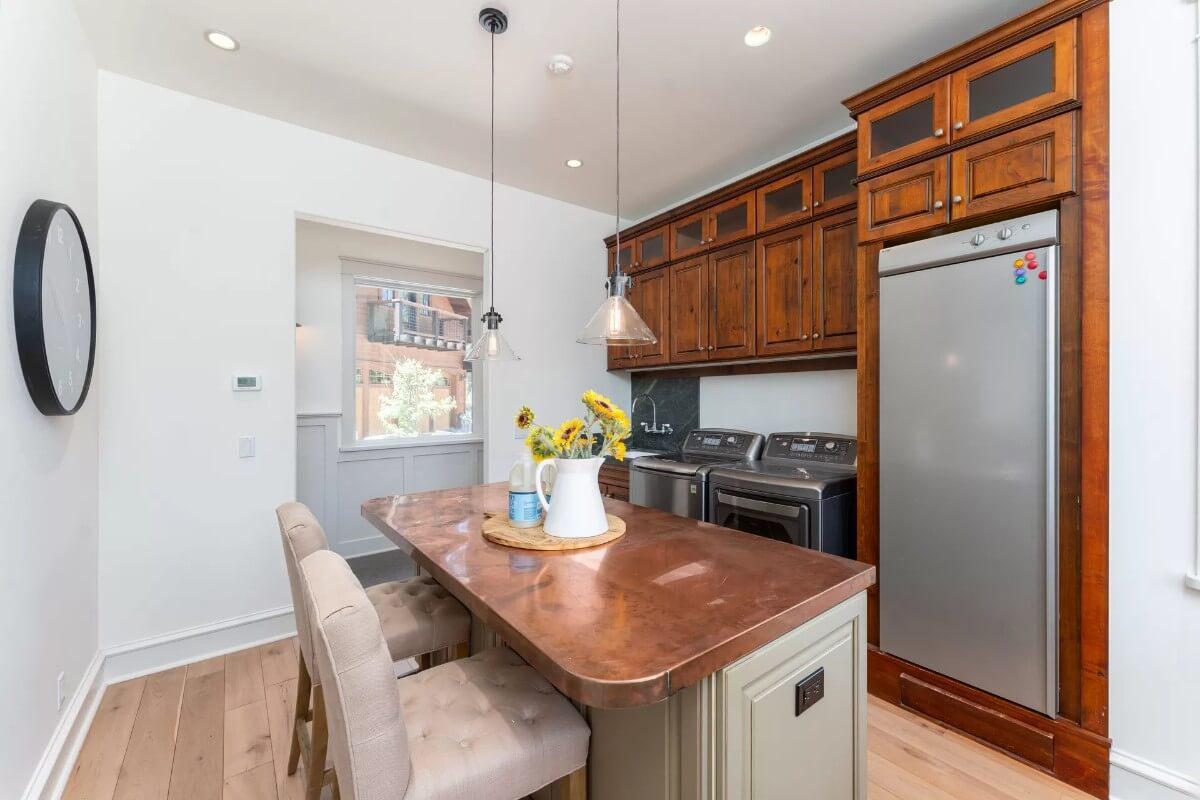
This kitchen cleverly integrates a washer and dryer with a stunning copper-topped island that immediately catches my eye. I love the contrast between the refined stainless steel appliances and the rich wooden cabinetry, adding warmth and charm to the room.
The pendant lighting and cushioned seating make this a perfect spot for casual gatherings or a quick coffee break.
Game Room Delight with a Shuffleboard Table Front and Center
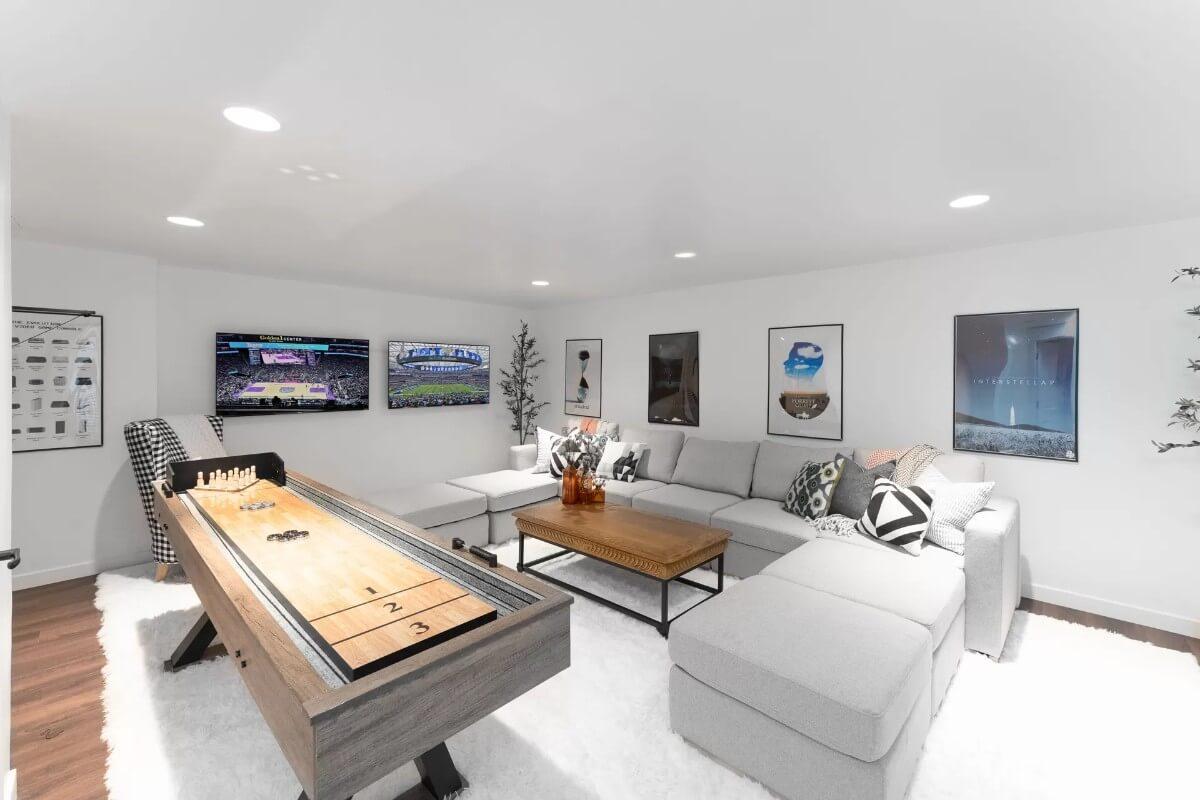
This vibrant game room captures the essence of entertainment with its polished shuffleboard table stealing the spotlight. The welcoming sectional sofa offers ample seating, flanked by a series of sports and artistic posters that add personality to the space.
I love how the dual televisions ensure no game goes unwatched, making it an ideal spot for hosting game nights.
Wow, This Outdoor Patio Has a Hot Tub with a View to Remember
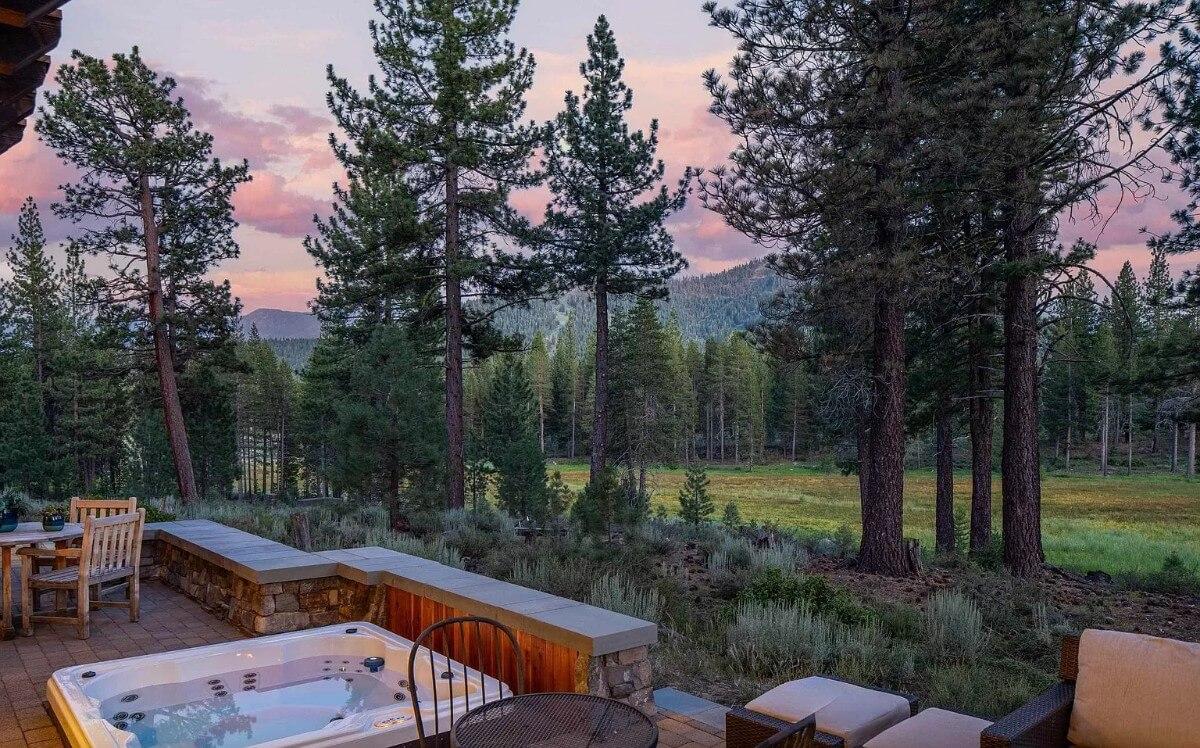
This patio area invites you to unwind with its luxurious hot tub, perfectly situated for taking in the forested views surrounding the home. The stone accents and wooden elements reflect the craftsman charm seen throughout the property, blending seamlessly with the natural landscape.
As the sun sets, the area transforms into a pleasant retreat, making every evening an opportunity to relax in style.
Listing agent: Eric Navarro, PGA @ Compass-Zillow




