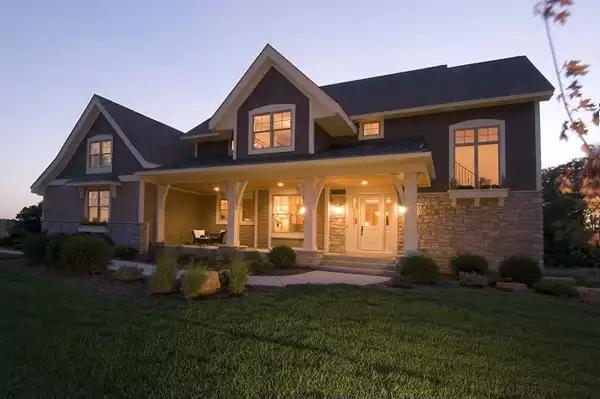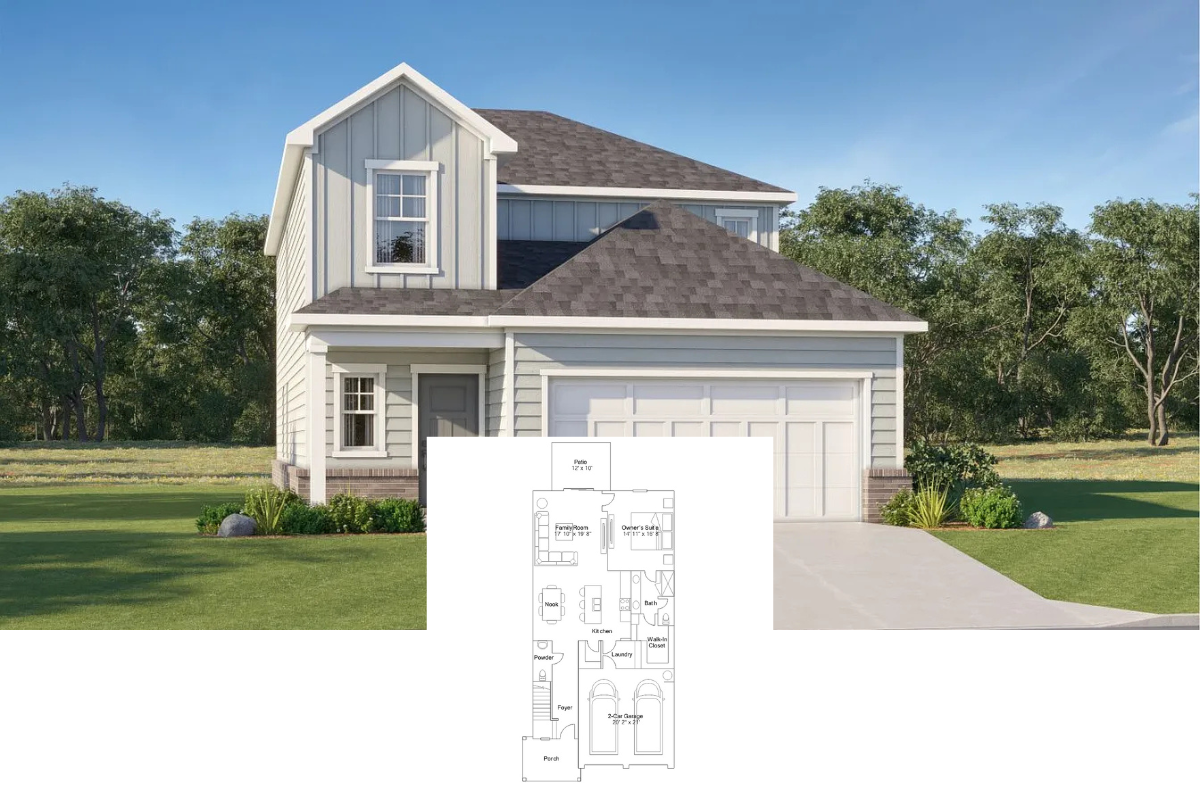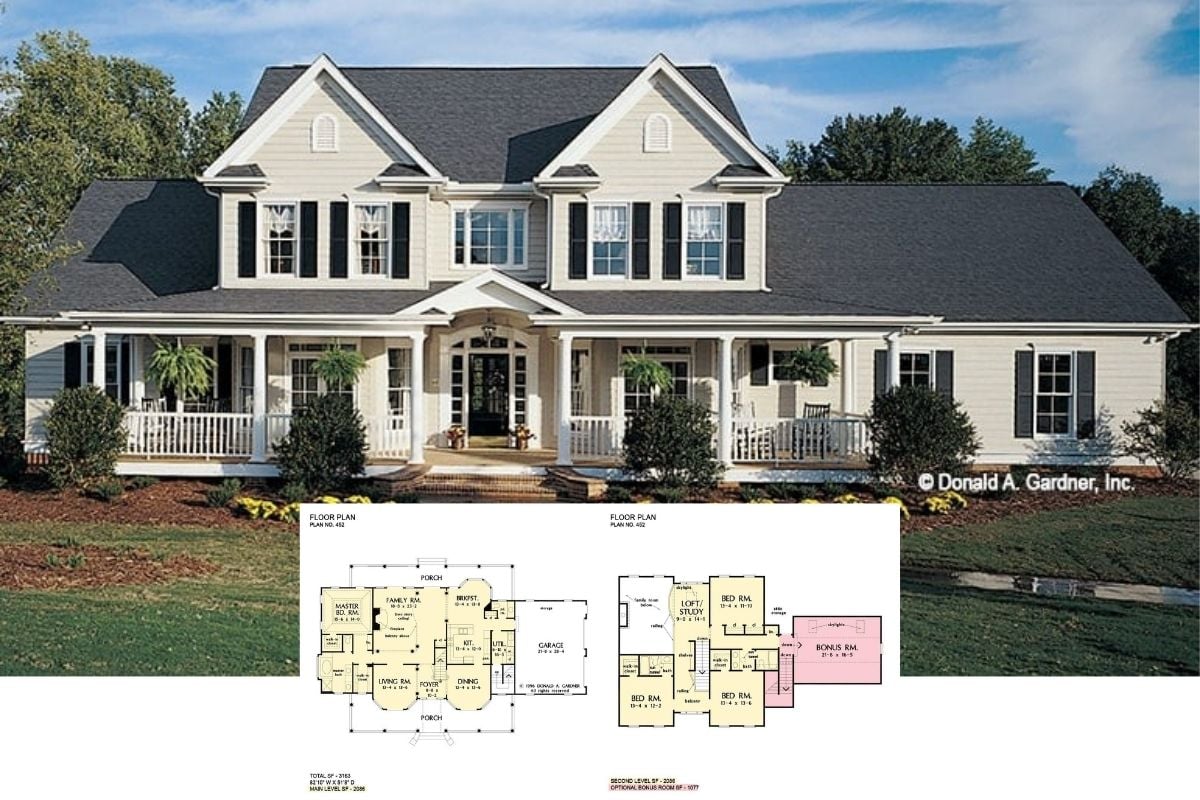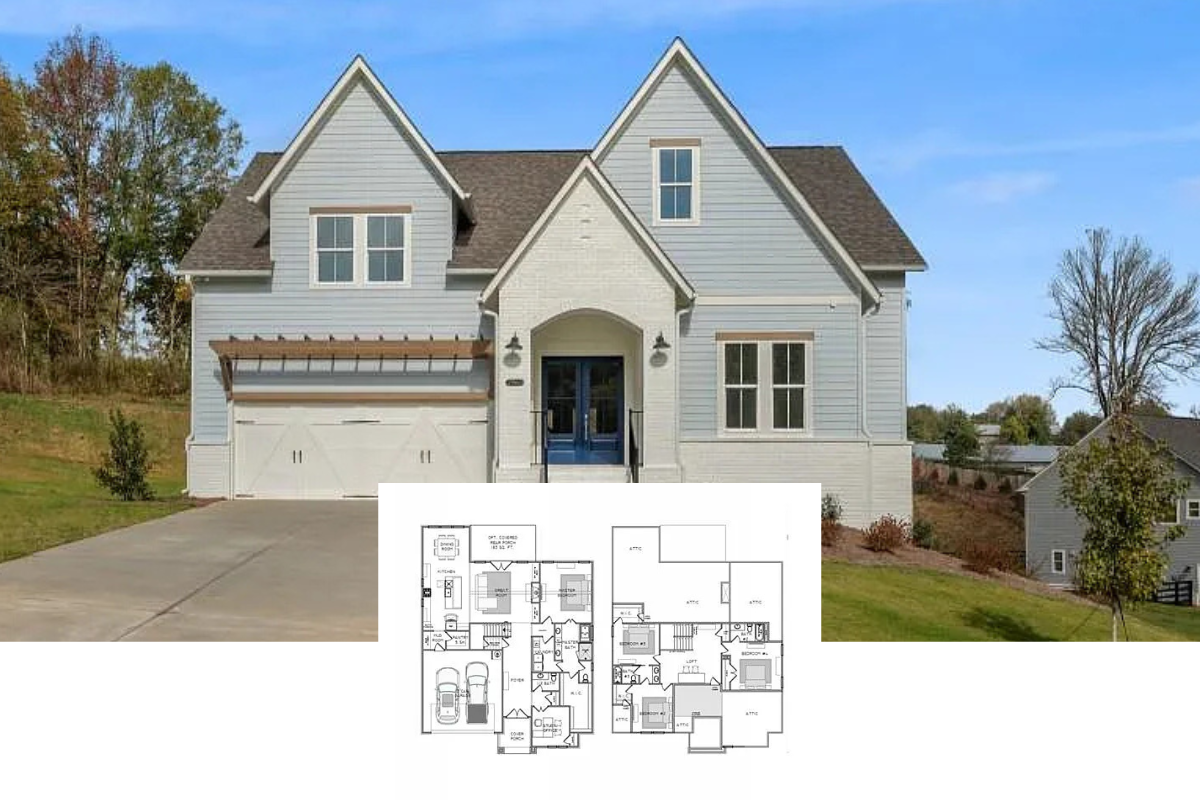
Specifications
- Sq. Ft.: 3,406
- Bedrooms: 4
- Bathrooms: 3.5
- Stories: 2
- Garage: 3
Main Level Floor Plan

Second Level Floor Plan

Front View

Dining Room

Great Room

Great Room and Kitchen

Kitchen

Primary Bedroom

Primary Bathroom

Screened Porch

Details
This 4-bedroom craftsman home is adorned by a stone and stucco exterior, white-framed windows, and a large gable dormer perched above the covered front porch. A 3-car side-loading garage enters the home through the combined laundry and mudroom.
As you step inside, a foyer with a coat closet greets you. On its left is a formal dining room with a built-in hutch that adds elegance and functionality.
The great room, kitchen, and casual dining flow seamlessly in an open layout. A fireplace and interior columns highlight the great room while sliding glass doors extend the casual dining onto a screened porch. The kitchen offers a large island and easy access to the nearby office allowing multitasking. A study on the opposite side of the home completes the main level.
All four bedrooms are located upstairs along with a spacious bonus room that makes a nice recreation room. The secluded primary bedroom is a lovely retreat featuring a spa-like ensuite and a sizable walk-in closet.
Pin It!

The House Designers Plan THD-1899






