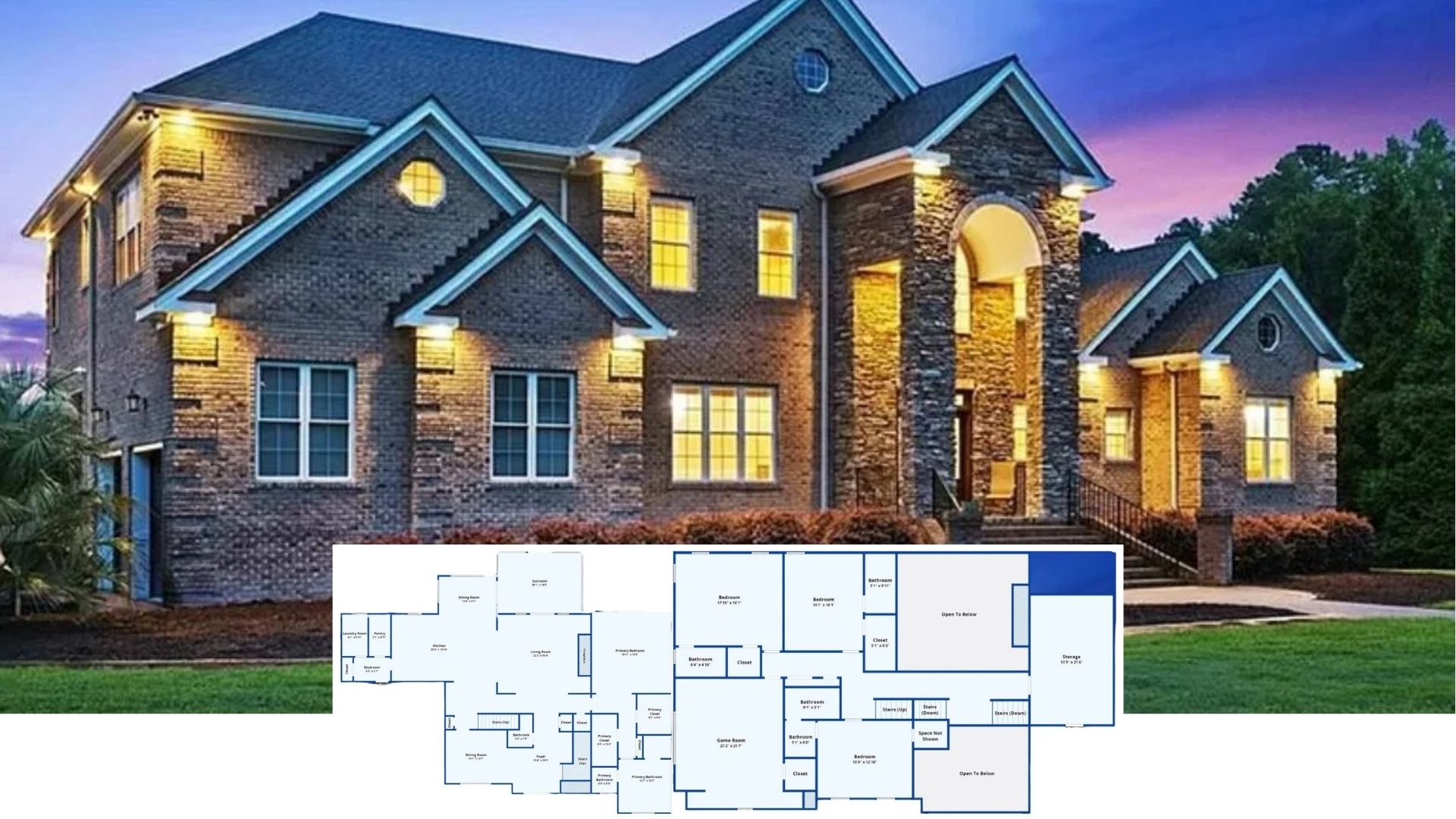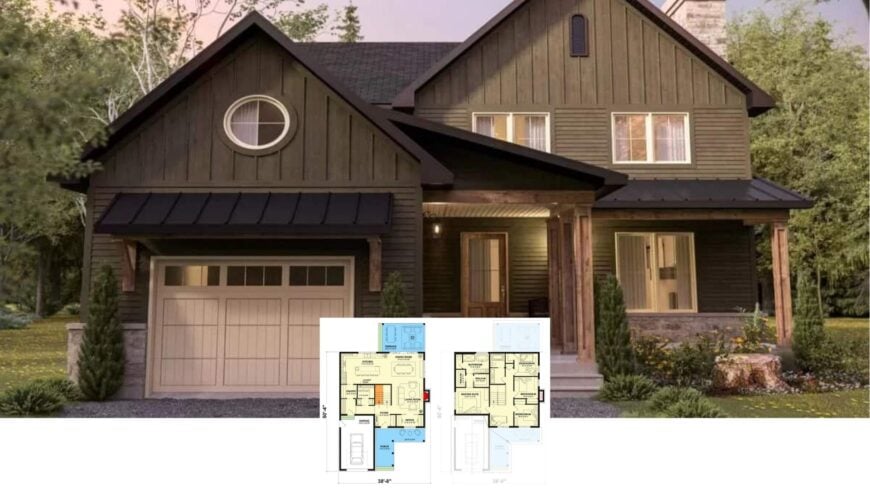
Step into the serene elegance of this Craftsman-style forest retreat, beautifully sprawled across 3,284 square feet. With five spacious bedrooms and three and a half inviting bathrooms, this home seamlessly combines comfort with style.
The alluring green siding and natural wood details provide a rustic yet refined ambiance, while the inviting porch, supported by sturdy wooden pillars, promises warmth and welcome.
Admire the Craftsman Charm of This Forest Retreat with Its Inviting Porch

This home is a quintessential representation of Craftsman architecture, known for its handcrafted details and harmonious blending with nature. Its dark green exterior integrates perfectly with the lush surroundings, encapsulating the organic aesthetics and cozy charm that the Craftsman style embodies.
From the circular window to the robust stone chimney, each element speaks volumes of timeless design and functional elegance.
Check Out the Thoughtful Layout of This Craftsman-Inspired Floor Plan
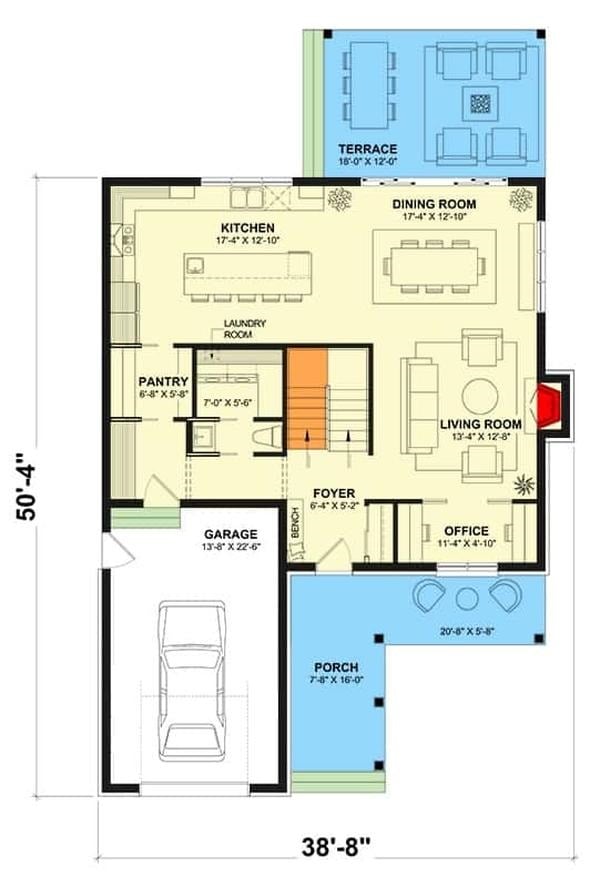
This detailed floor plan showcases a well-organized main floor with seamless transitions between key areas like the kitchen, dining room, and living room. A cozy office and inviting porch highlight the Craftsman influence, while the garage provides convenient access.
The addition of a terrace offers an ideal spot for outdoor dining or relaxation, enhancing the home’s functional elegance.
Explore the Well-Designed Sleeping Quarters of This Craftsman Home
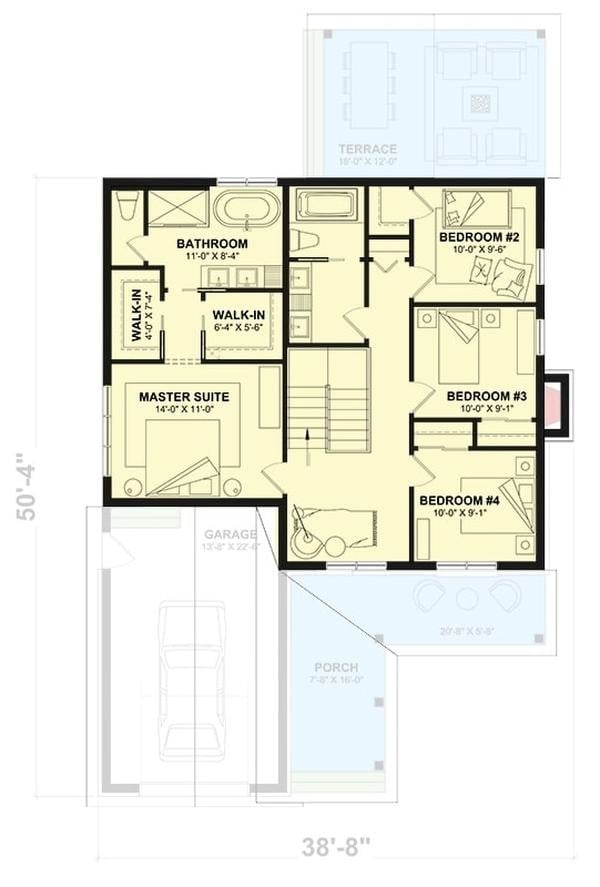
The upper floor plan highlights a thoughtful layout with four spacious bedrooms, including a master suite featuring dual walk-in closets and a luxurious en-suite bath. The additional bedrooms are smartly arranged around a central hallway, providing privacy and easy access.
A charming terrace offers a peaceful retreat, perfect for morning coffee or evening relaxation, enhancing the Craftsman home’s cozy charm.
Discover the Functional Lower Level Featuring a Spacious Family Room

This lower-level floor plan features a large family room perfect for entertainment and relaxation, boasting ample space for gathering. Adjacent to the family room is a comfortably sized guest room, providing privacy and convenience for visitors.
Additional storage is cleverly integrated into the design, maintaining a streamlined and organized feel.
Source: Architectural Designs – Plan 22682DR
Experience the Warmth of This Craftsman Home with Its Stone Chimney Highlight

This Craftsman home boasts an inviting facade with deep green siding paired with natural wood tones, beautifully integrating with the surrounding landscape. The prominent stone chimney adds character, while the cozy porch offers a lovely spot for outdoor relaxation.
Soft lighting enhances the exterior’s charm, providing a welcoming glow as evening sets in.
Take in the Blend of Wood and Stone in This Craftsman Corner
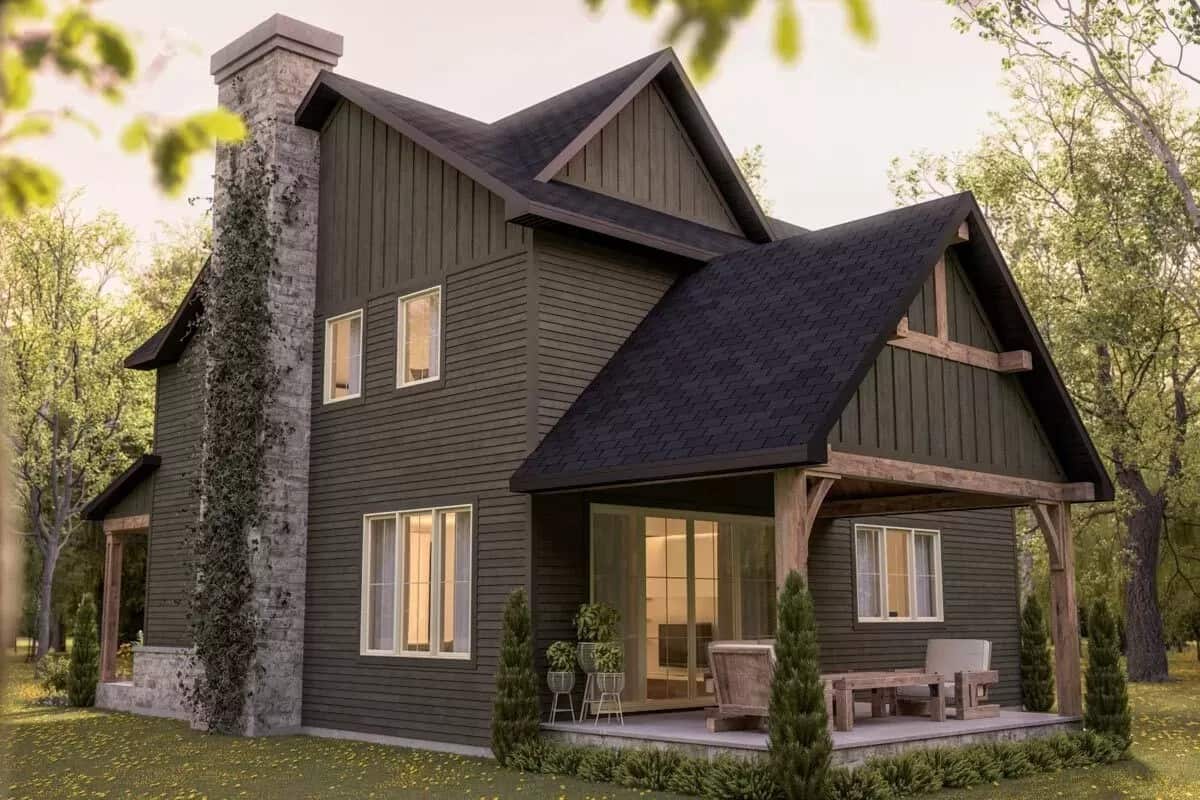
This side view of the Craftsman home highlights its harmonious use of natural materials. Sturdy wooden beams complement dark green siding. The prominent stone chimney adds a rugged yet elegant touch, seamlessly integrating with the wooded surroundings.
Expansive windows invite plenty of natural light, enhancing the home’s connection to its serene environment.
Admire the Classic Archway Highlight in This Neat Interior
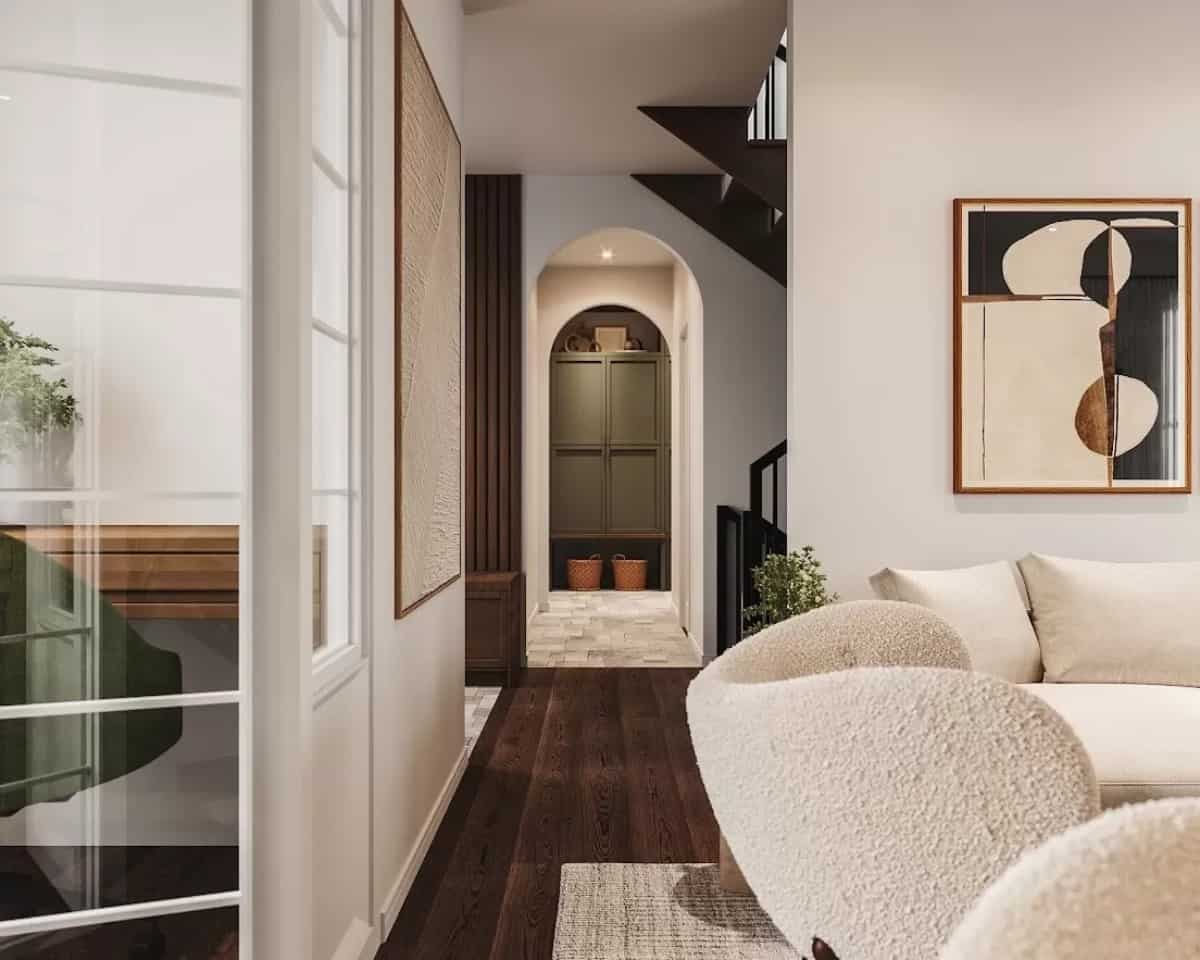
This interior embraces a contemporary look with clean lines and neutral tones. The striking archway frames a hallway, smoothly transitioning between spaces and adding architectural interest.
Natural wood floors and abstract art enhance the minimalist aesthetic, offering a warm yet refined ambiance.
Notice the Plush Seating in This Classic Living Space

This living room exudes contemporary elegance with plush, textured seating and minimalist decor. Abstract art pieces and softly lit walls create a gallery-like atmosphere.
The open layout connects to the kitchen, unifying the space with a warm and inviting flow.
Take a Seat on the Curvy Chairs in This Open Living Room

This inviting living space features plush, curvilinear seating that adds a touch of softness amidst the clean, contemporary lines. Neutral tones dominate the decor, complemented by abstract art pieces that provide visual intrigue.
Large windows flood the room with natural light, connecting the interior to the verdant outdoors.
Check Out the Fireplace Highlighting The Warmth of This Living Room
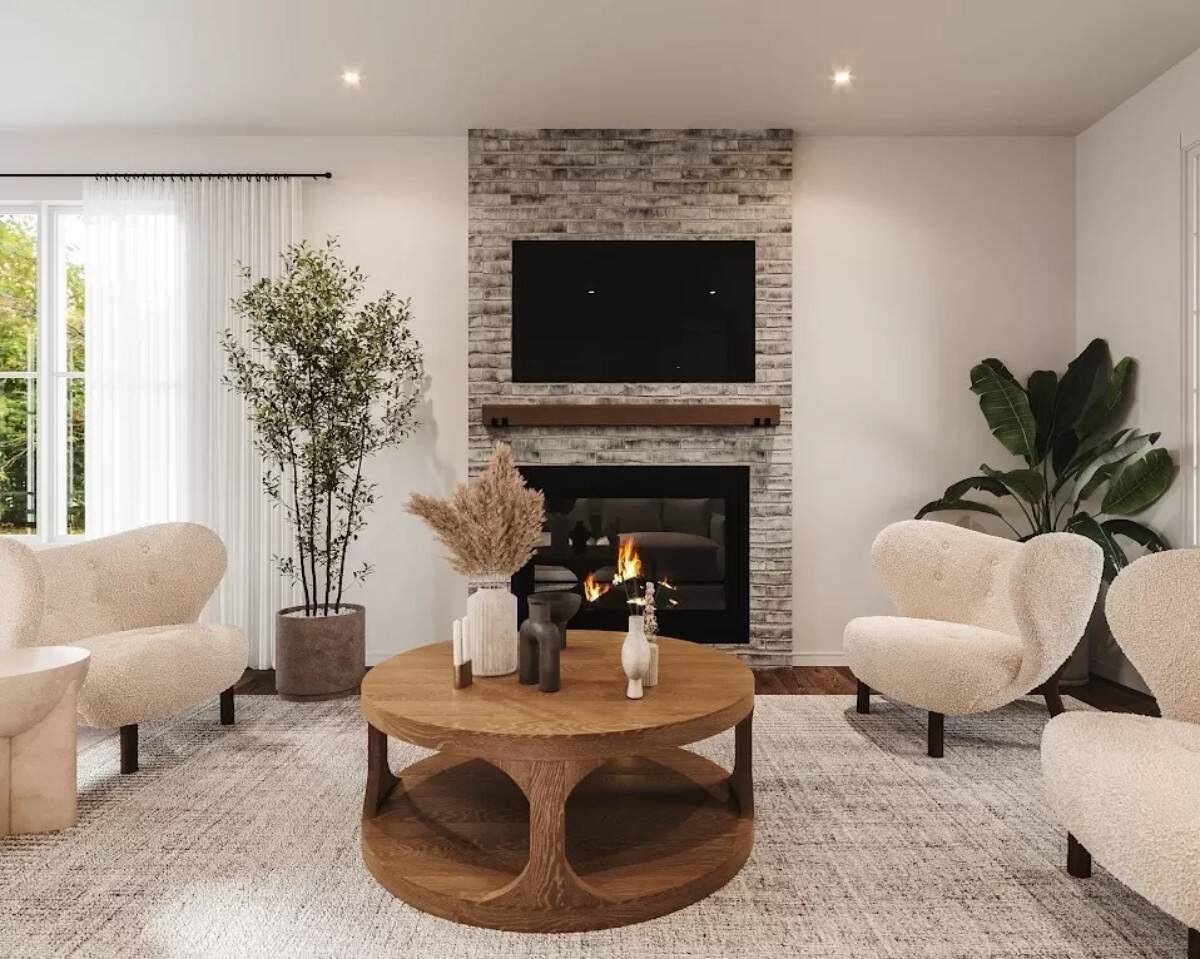
This living room offers a contemporary feel, with its striking stone fireplace as a focal point of warmth and coziness. The plush, curvy chairs in the neutral fabric add texture and comfort, complementing the natural wooden coffee table.
Large windows welcome abundant natural light, enhancing the space’s airy ambiance and seamless connection with the outdoors.
Notice the Stunning Floor-to-Ceiling Windows in This Refined Dining Nook
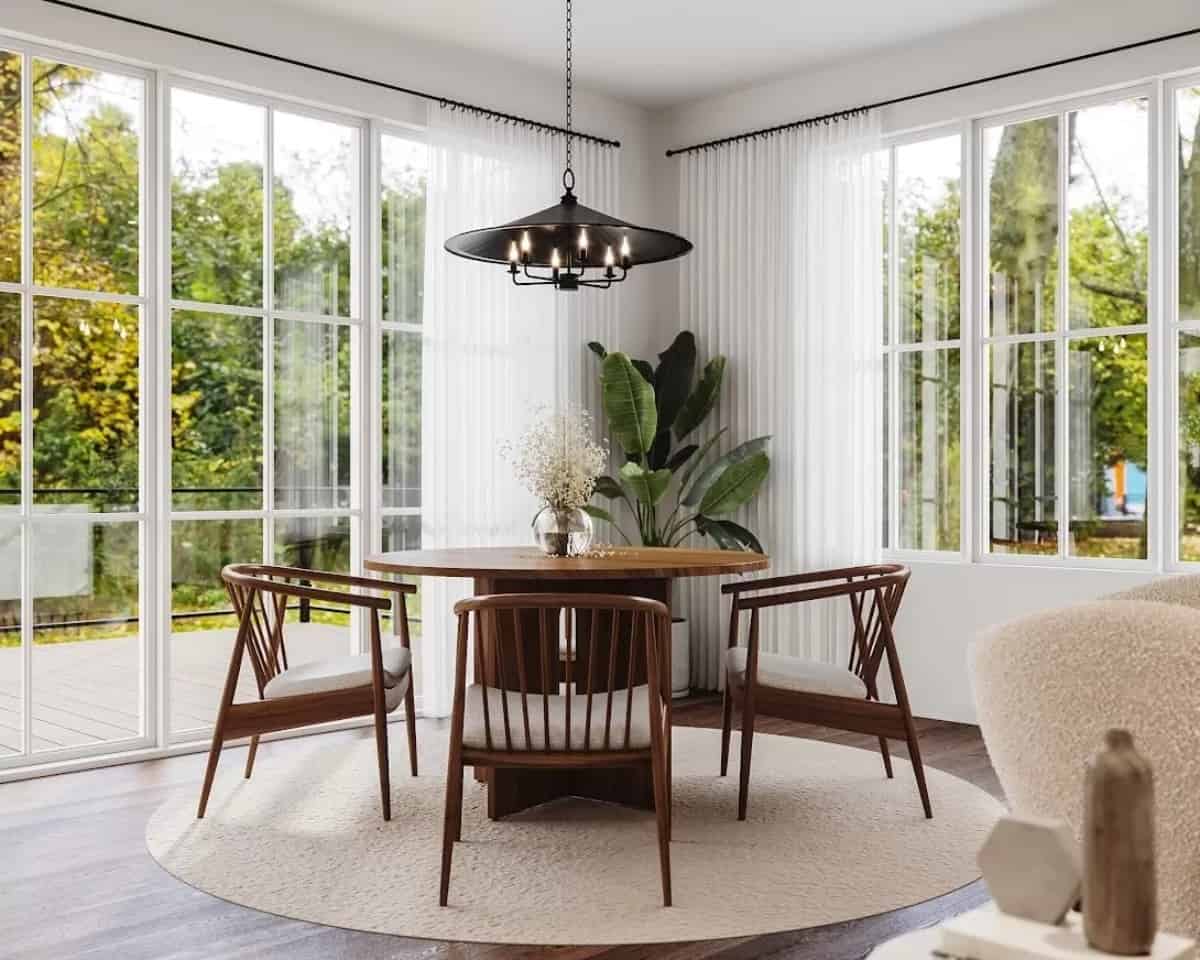
This dining nook beautifully combines minimalist design with natural elements. It features a round wooden table and mid-century modern chairs. The expansive floor-to-ceiling windows flood the space with natural light and connect seamlessly to the outdoor greenery.
A bold, industrial-style pendant light adds a contemporary contrast, enhancing the room’s inviting atmosphere.
Explore the Seamless Transition from Living Room to Kitchen in This Open Layout

This open-concept space features a seamless transition from the chic living area to the warm kitchen, characterized by sleek wooden floors throughout. The round dining table, complemented by Scandinavian-inspired chairs, invites intimate gatherings under a bold pendant light.
Large windows flood the space with natural light, enhancing the earthy tones and creating a harmonious connection to the outdoors.
Notice the Generous Kitchen Island with Its Pendant Lights
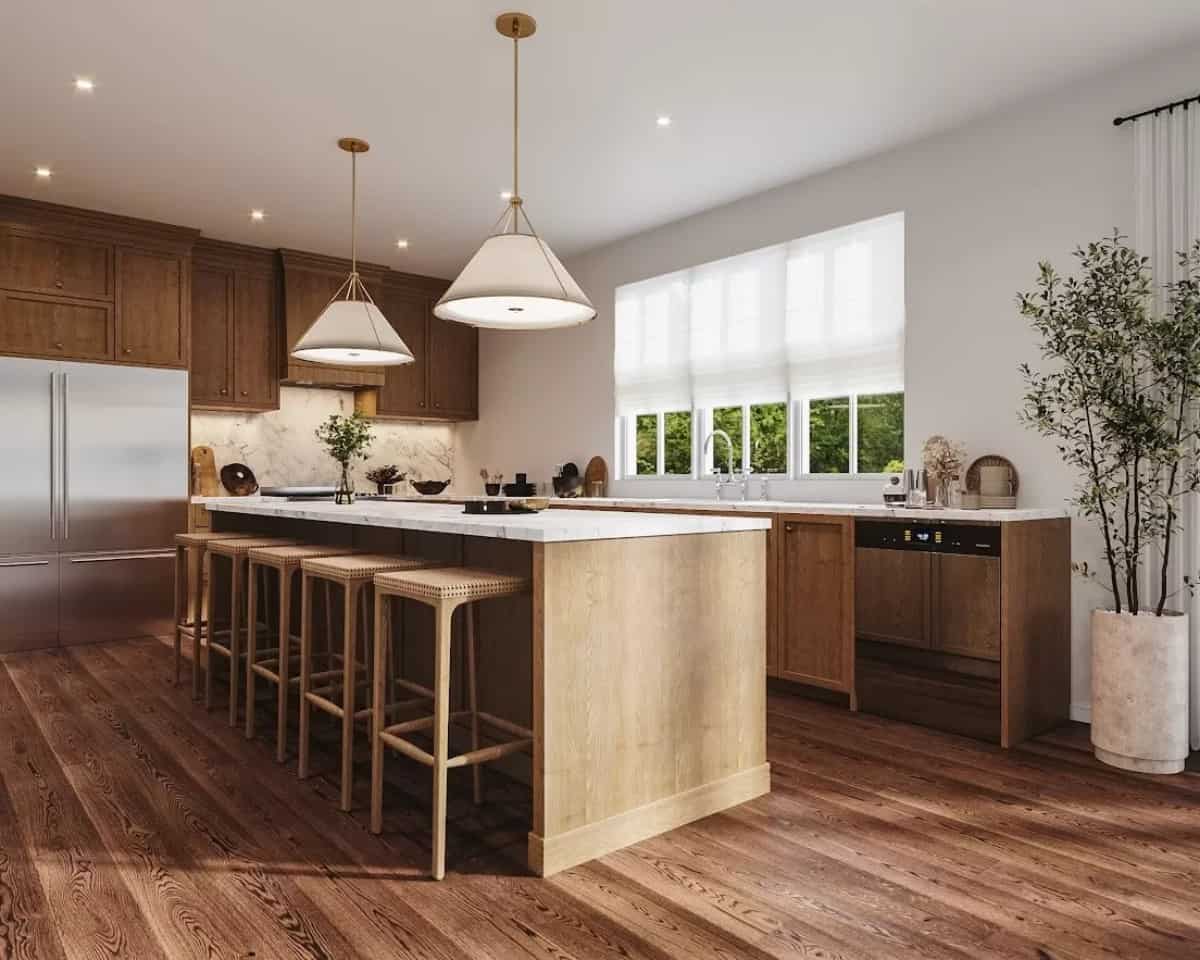
This kitchen showcases a stunning island with a sleek white countertop, surrounded by four wooden bar stools that invite casual dining. The warm wood cabinetry complements the rich, polished floors, creating a harmonious and grounded aesthetic.
Pendant lights with a modern design cast a gentle glow, enhancing the room’s cozy yet contemporary feel.
Gaze Upon the Warmth of the Wooden Cabinetry in This Kitchen
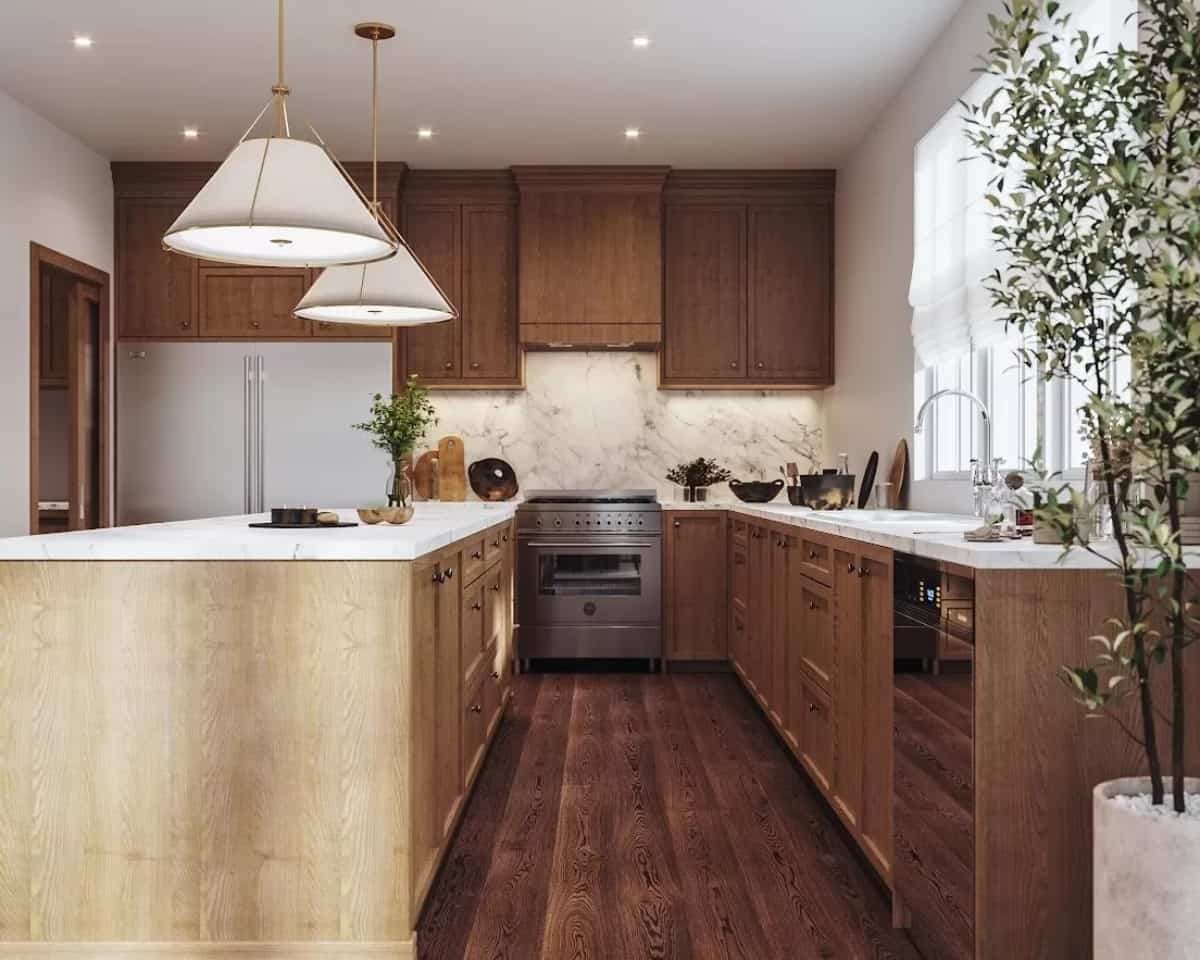
This kitchen exudes a Craftsman-inspired charm with its rich wooden cabinetry and elegant marble backsplash. The large central island, topped with pristine white countertops, provides abundant cooking and casual dining space.
Modern pendant lights cast a gentle glow, enhancing the room’s inviting atmosphere while seamlessly blending functionality and style.
This Study Nook Features a Chic Green Chair
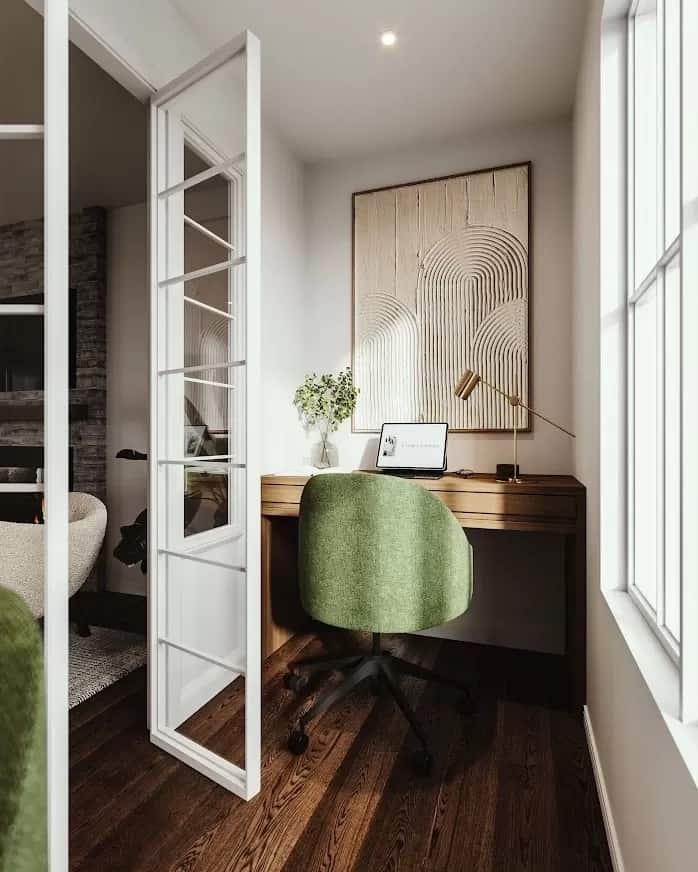
This small but functional study nook combines modern elements with natural textures, creating a perfect home office corner. The striking green chair adds a pop of color against the minimal wooden desk, enhancing the earthy tones of the dark wood flooring.
A large abstract art piece and a soft desk lamp provide visual interest, making this space practical and stylish.
Source: Architectural Designs – Plan 22682DR





