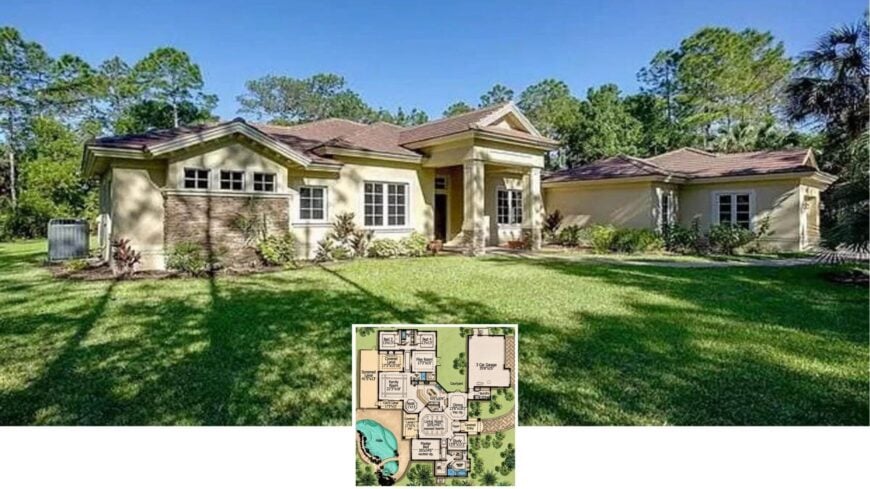
Spanning roughly 4,038 square feet, this single-level retreat delivers three to four bedrooms, three baths, and a seamless blend of relaxed living and subtle grandeur. A procession of stately columns introduces the stucco-and-brick façade, while inside, airy rooms spill onto multiple lanais that frame a sparkling pool.
We’re greeted by vaulted beams in the great room, a chef’s kitchen anchored by a contrasting island, and a flexible study that toggles effortlessly between work and guest duty.
Rounded out by a generous three-car garage and neatly zoned bedroom wings, the plan balances family togetherness with quiet corners for escape. This home features a thoughtfully designed single-story layout, perfect for easy living and accessibility.
Check Out the Stately Columns Framing This Ranch Style Home

It’s a contemporary interpretation of the classic ranch—low, linear, and built for effortless flow—layered with Mediterranean cues like terracotta rooflines and smooth stucco walls.
The mix lends an easy sophistication that pairs beautifully with the home’s emphasis on indoor-outdoor living, setting the tone for the room-by-room tour ahead.
Explore This Spacious Floor Plan Highlighting a Screened Lanai with Pool View

This floor plan offers a seamless blend of indoor and outdoor living with multiple lanais, including a screened area overlooking a picturesque pool.
Central to the design is a grand living room featuring exposed beams, connecting to a tray-ceilinged dining area and a pleasant nook. The layout ensures privacy with well-thought-out bedroom placements and versatile spaces like a flex room and a study, all accessible from a stately three-car garage.
Source: Architectural Designs – Plan 31805DN
Welcoming Foyer Leads to Open Dining with French Doors
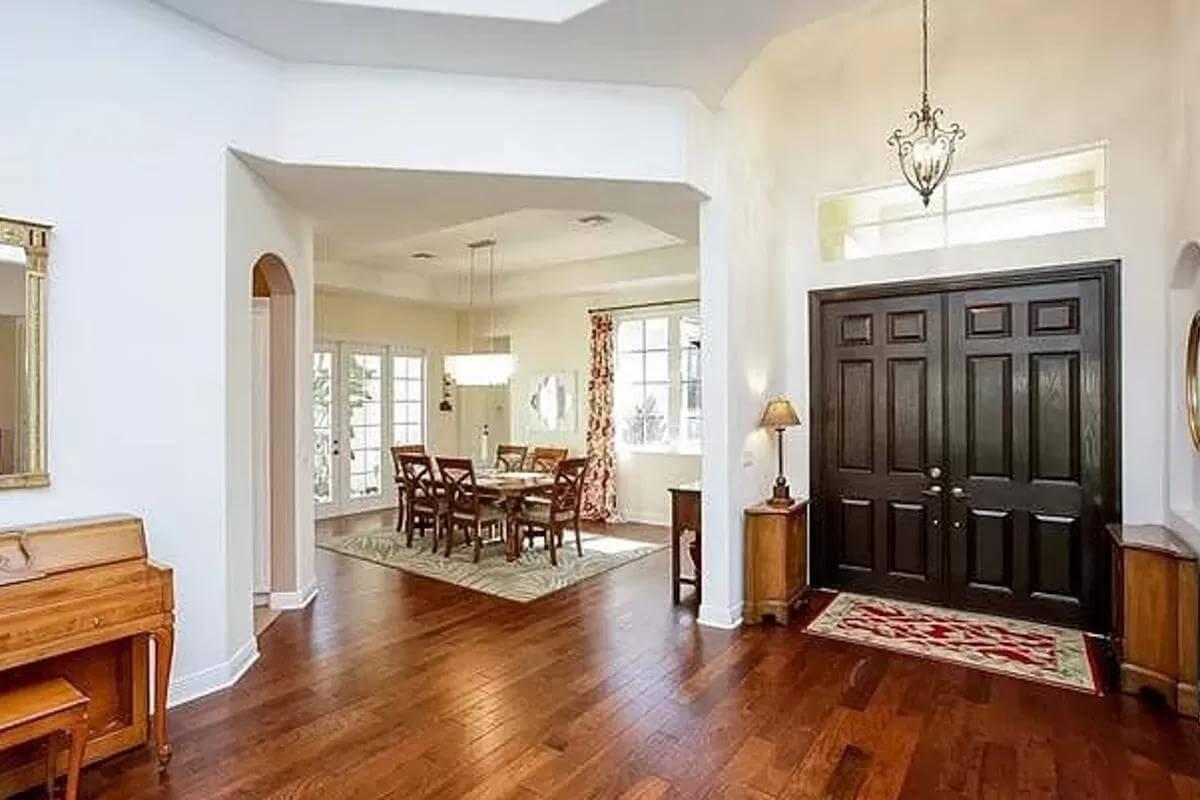
This entryway makes a bold statement with its dark, double front doors and warm wood floors that flow seamlessly into the dining area.
Architectural details like the tray ceiling in the dining space enhance the home’s sophisticated vibe. The setup invites natural light through French doors and high windows, creating an inviting atmosphere perfect for both formal and casual gatherings.
Distinctive Coffered Ceiling Elevates This Graceful Living Space

This living room immediately draws the eye upward with its stunning coffered ceiling, adding architectural interest.
Rich wooden furniture pairs beautifully with the warm flooring, creating a cohesive and inviting environment. The dark double doors lend a bold focal point, anchoring the area and connecting seamlessly to the welcoming foyer.
Marvel at the Coffered Ceiling in This Inviting Living Room

The distinct coffered ceiling adds architectural intrigue to this living space, drawing eyes upward with its geometric patterns.
Rich wooden floors provide a warm foundation, harmonizing beautifully with the classic furniture and a delightful upright piano. Sunlight pours through the large windows and French doors, creating an airy atmosphere that connects seamlessly with other rooms in the home.
Discover the Functional Design of This Expansive Kitchen with a Unique Island

This kitchen combines style with practicality, featuring expansive countertops and ample cabinetry in crisp white. The unique wood-toned island offers a striking contrast while serving as a versatile centerpiece for meal prep and gatherings.
Recessed lighting and large windows ensure a bright, welcoming space that seamlessly connects with adjacent areas.
Open Living Room with Garden Views and Stylish Ceiling Fan

This airy living room features a strategically placed ceiling fan that complements the understated coffered ceiling design. Large sliding glass doors provide stunning views of the lush garden, seamlessly blending indoor and outdoor spaces.
The arrangement pairs a comfortable white sectional with a classic wooden armoire, creating a relaxing atmosphere ideal for unwinding.
Sunlit Dining Nook with Natural Woven Chairs
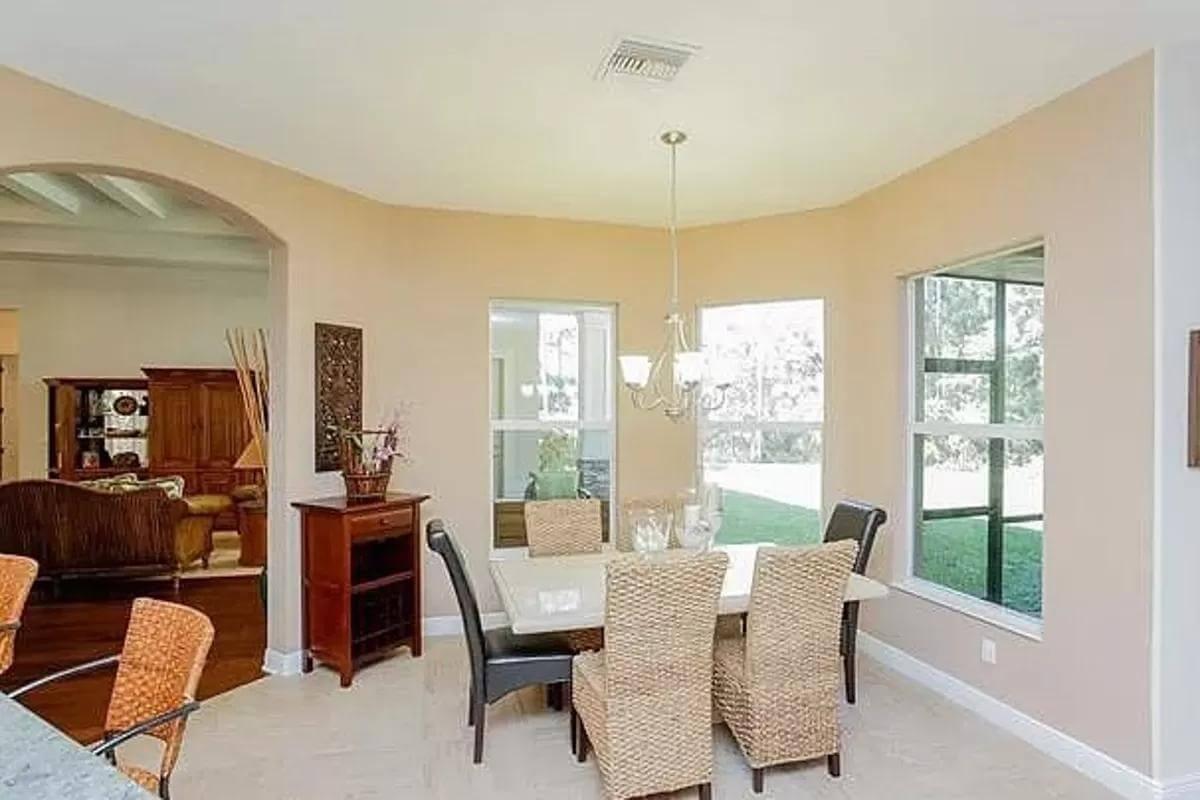
This dining area captures sunlight beautifully through multiple windows, creating a vibrant and engaging space. The table is surrounded by unique woven chairs, adding a touch of natural texture and glamour. An understated chandelier completes the setting, perfect for intimate meals and morning coffee with a view.
Check Out the Classic Train Mural in This Versatile Game Room
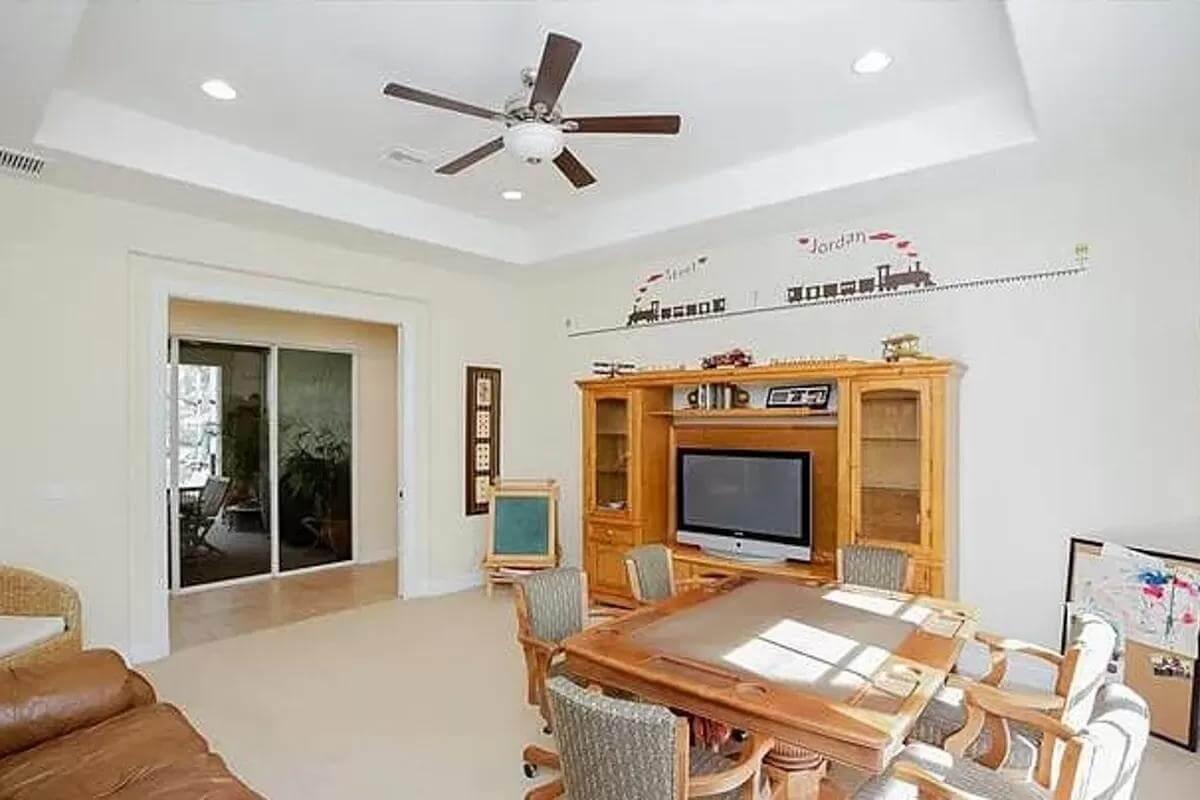
This game room features a playful touch with a train mural that adds whimsy to a functional space. The room is anchored by a sturdy wooden entertainment center, offering ample storage and display options.
Natural light streams through large sliding doors, creating a bright and engaging environment perfect for family activities.
Step into This Playful Children’s Room with Vibrant Accents
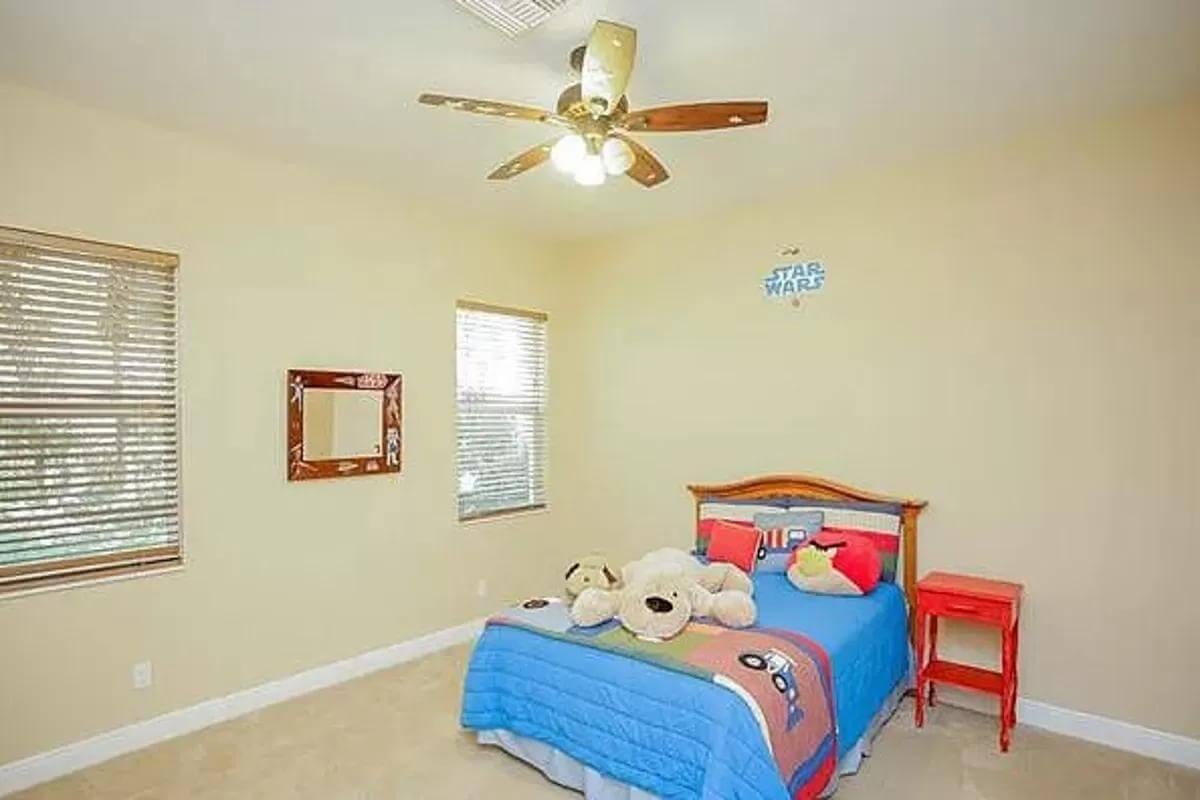
This welcoming children’s room captures a whimsical spirit with a bright Star Wars decal above the bed and colorful bedding featuring playful designs.
A simple wooden bed frame and a lively red nightstand reflect a balance between classic and fun elements. Natural light streams in through the blinds, creating a cheerful and inviting space for play and rest.
Classic Bathroom with Granite Countertop and Walk-In Shower
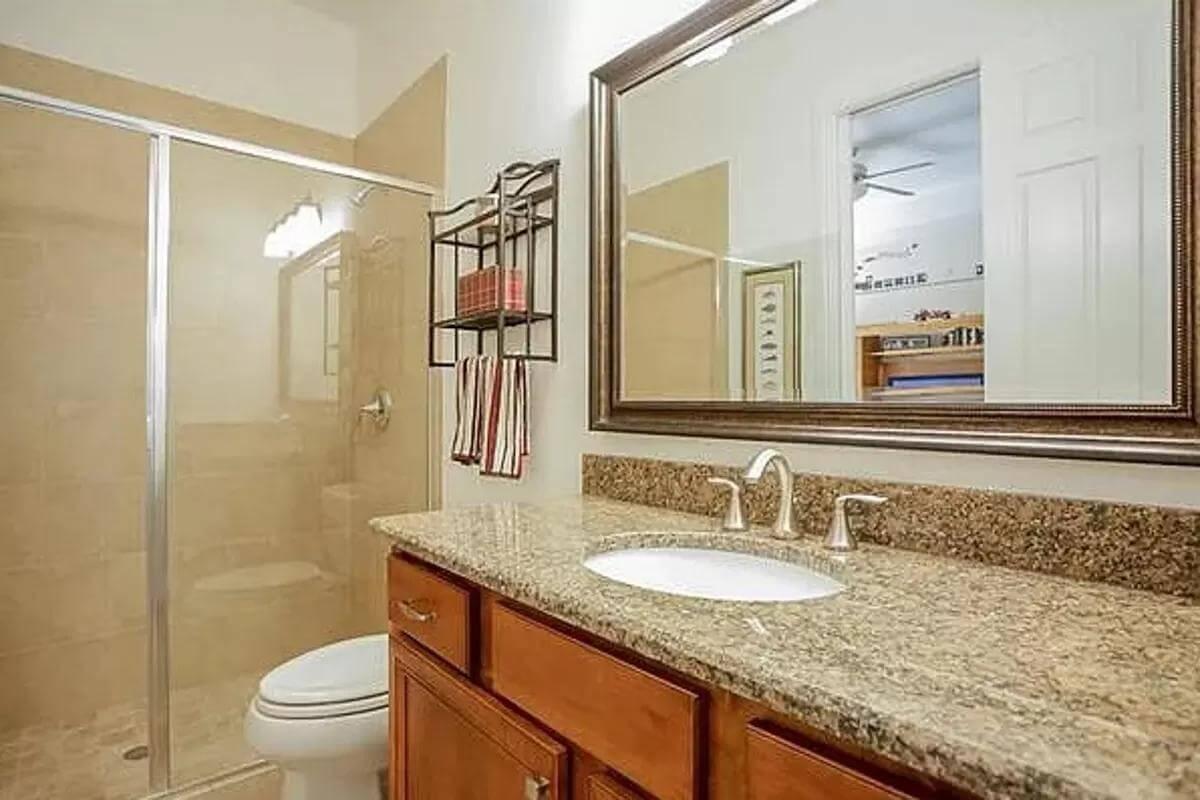
This bathroom exudes a balanced charm with its rich wooden cabinetry and a polished granite countertop that catches the eye.
A large framed mirror amplifies the sense of space, while a refined walk-in shower offers functionality. The addition of open shelving adds a practical touch, keeping essentials close at hand while maintaining an organized look.
Quaint Bedroom with a Patchwork Quilt and Ceiling Fan

The room features an appealing wooden bed adorned with a colorful patchwork quilt that adds a playful touch.
A ceiling fan provides both functionality and a classic design element, while navy curtains frame the windows, bringing in plenty of natural light. The neutral walls and subtle decor create a calm and inviting atmosphere, perfect for relaxation.
Double Vanity Delight with Granite Detail
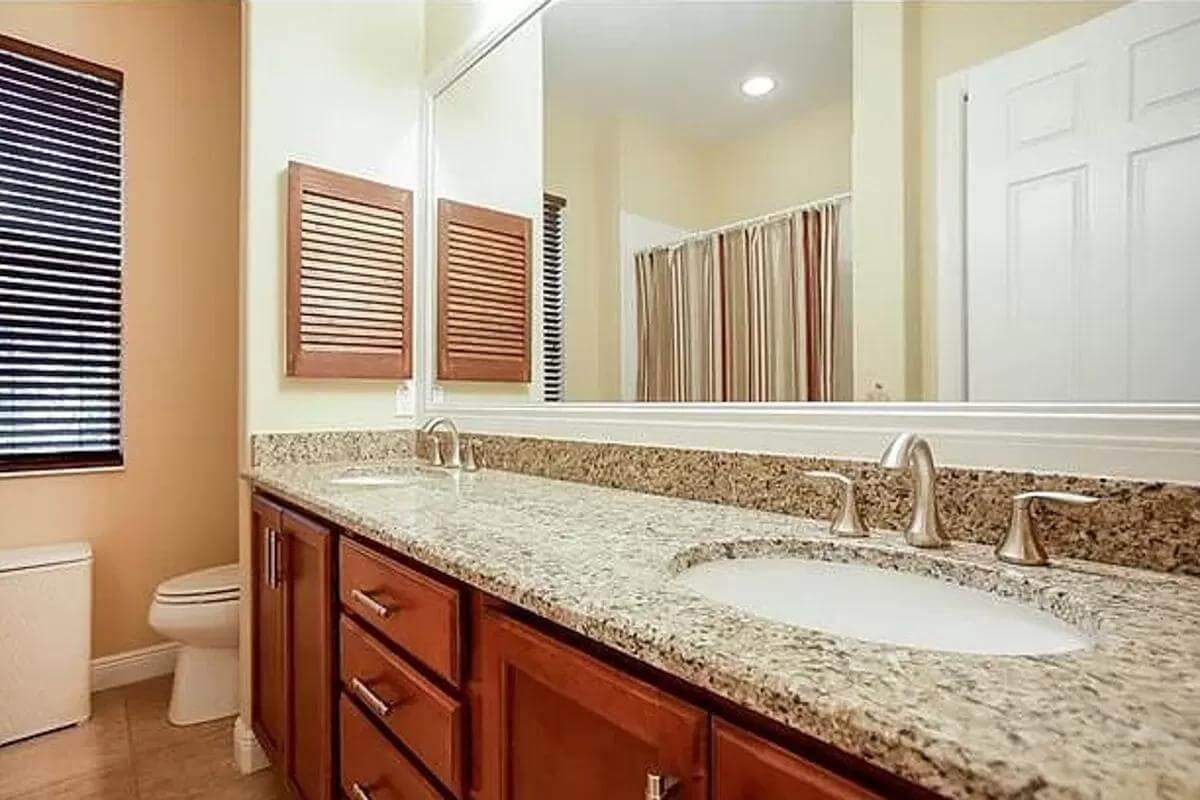
This bathroom showcases a spacious double vanity topped with polished granite, offering both style and functionality.
Warm wood cabinets add a touch of classic sophistication, while a large mirror enhances the room’s sense of space. The addition of subtle shuttered over-cabinets provides practical storage without sacrificing aesthetics.
Backyard Oasis with an Inviting Pool and Slide Feature
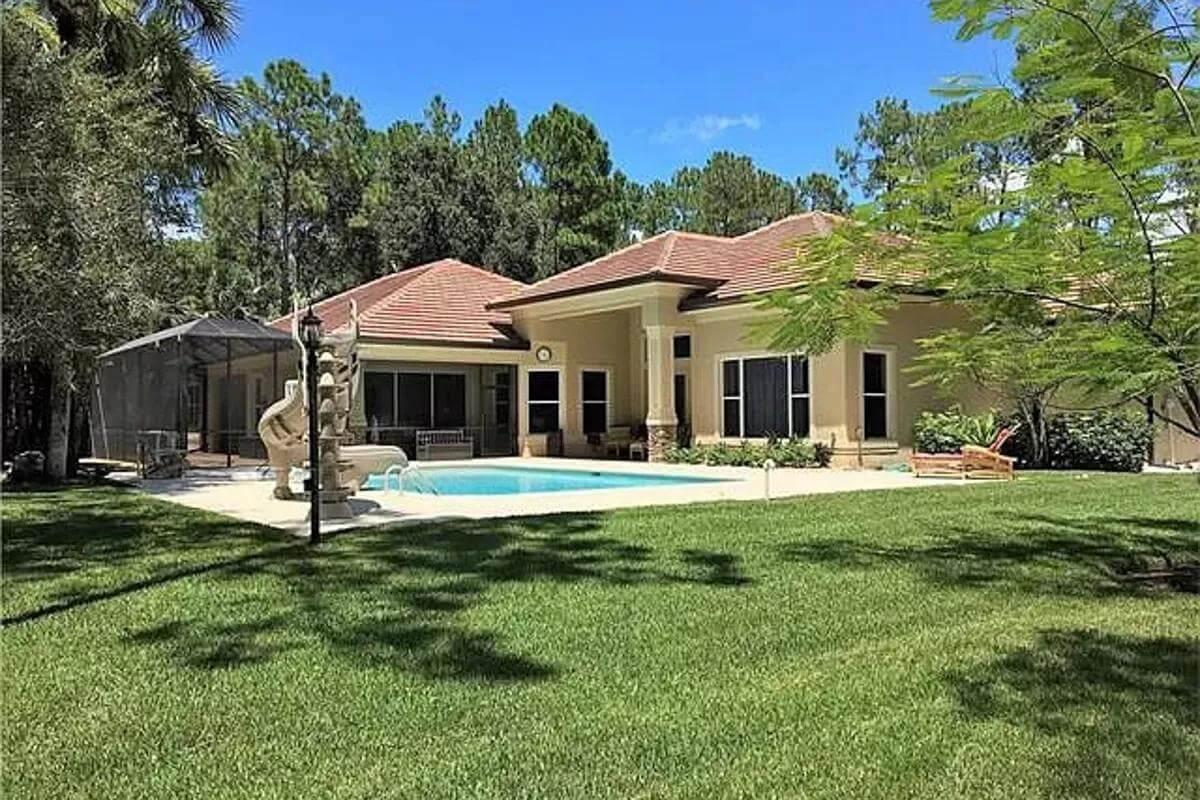
This backyard showcases a polished pool surrounded by a lush, manicured lawn, offering a peaceful escape. The playful slide adds a fun element, perfect for family enjoyment. The house’s stucco exterior and terracotta roof complement the natural surroundings, creating a harmonious blend with the greenery.
Source: Architectural Designs – Plan 31805DN






