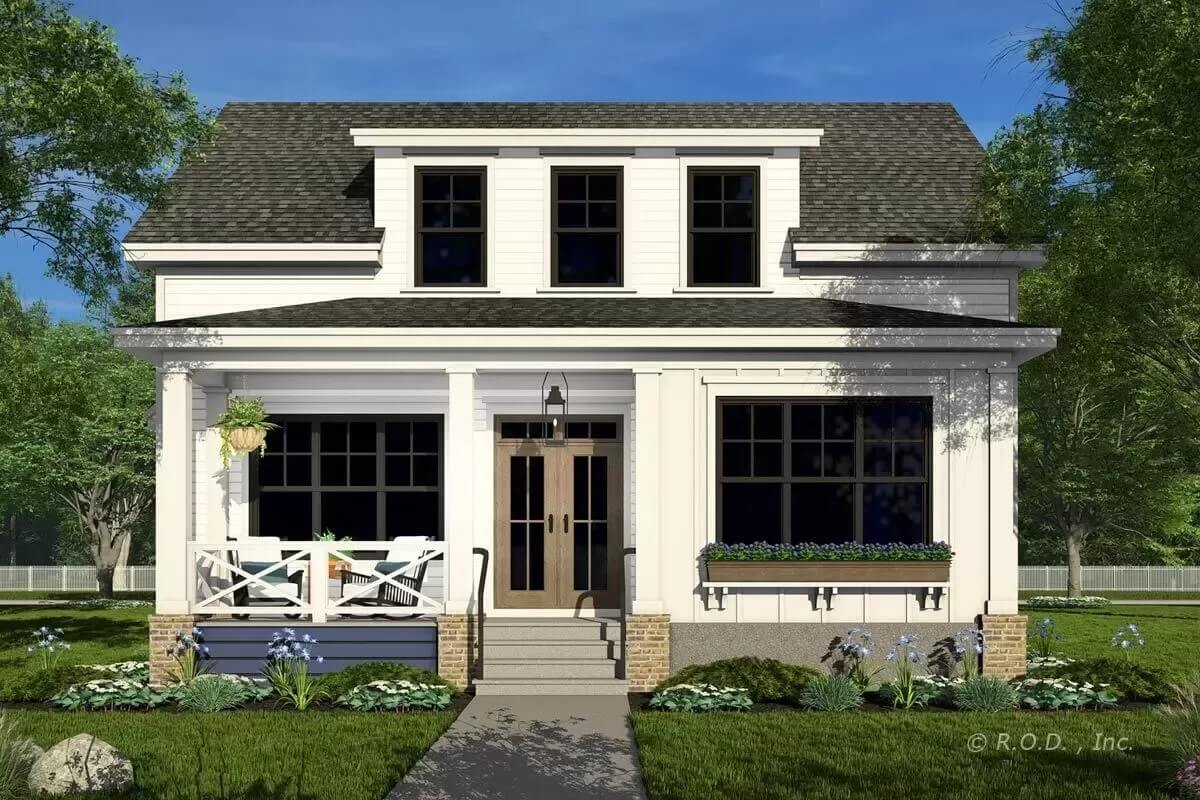
Specifications
- Sq. Ft.: 2,230
- Bedrooms: 3
- Bathrooms: 3.5
- Stories: 2
Main Level Floor Plan
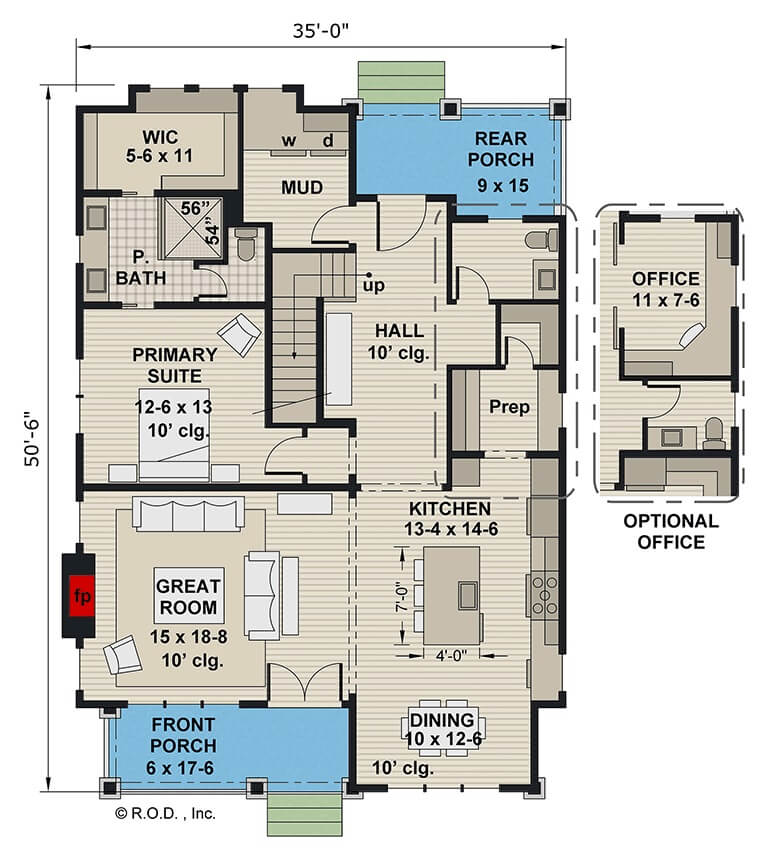
Second Level Floor Plan

Front View
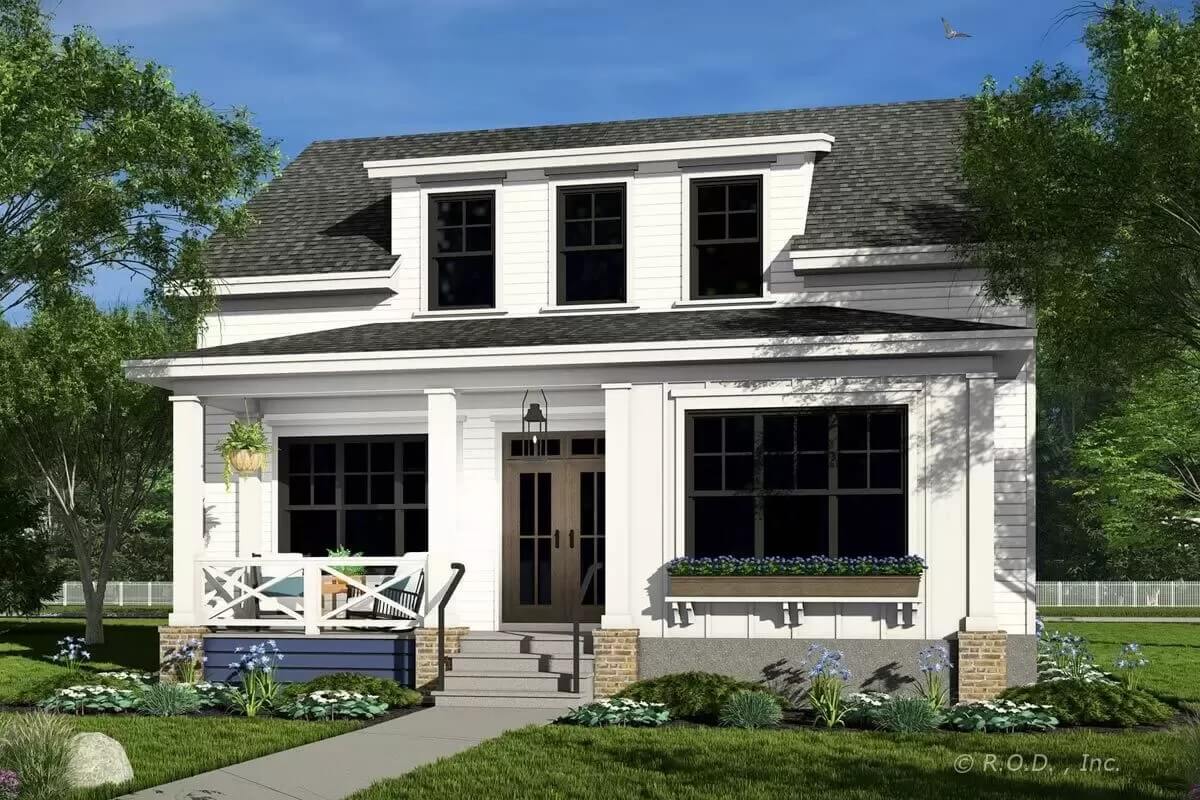
Rear View
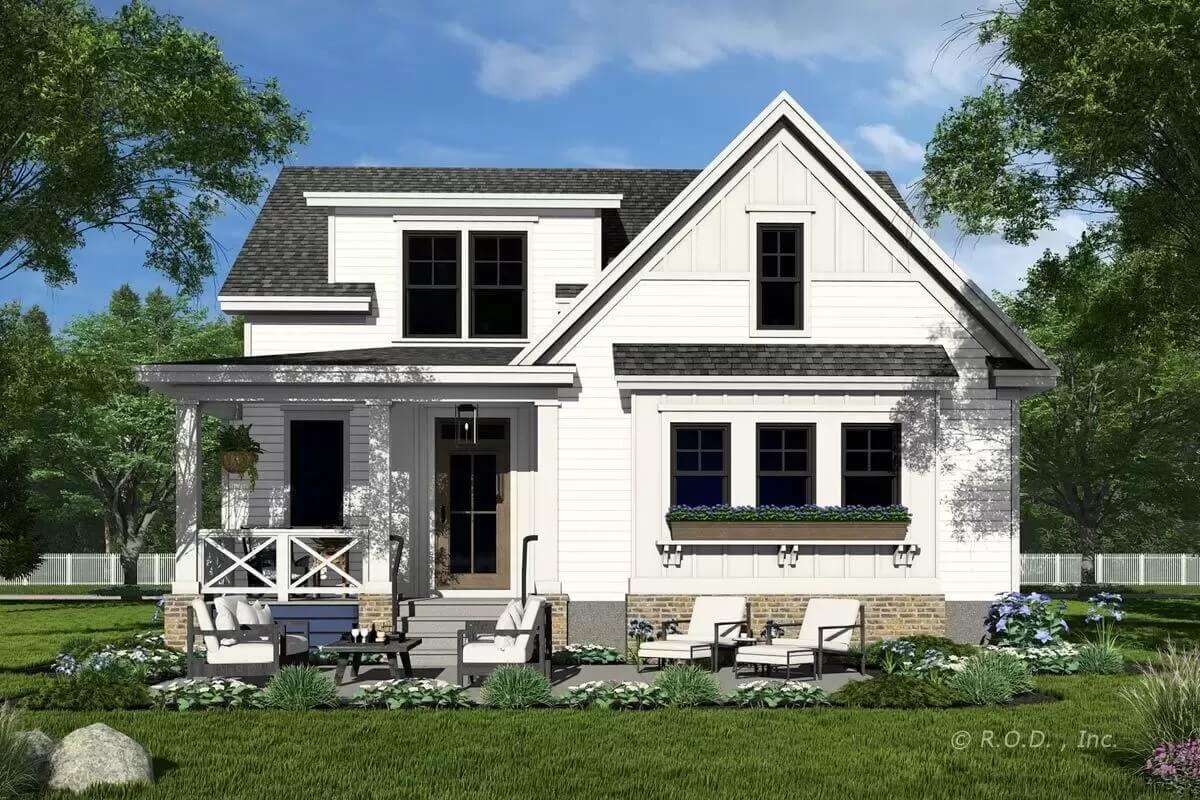
Great Room

Great Room
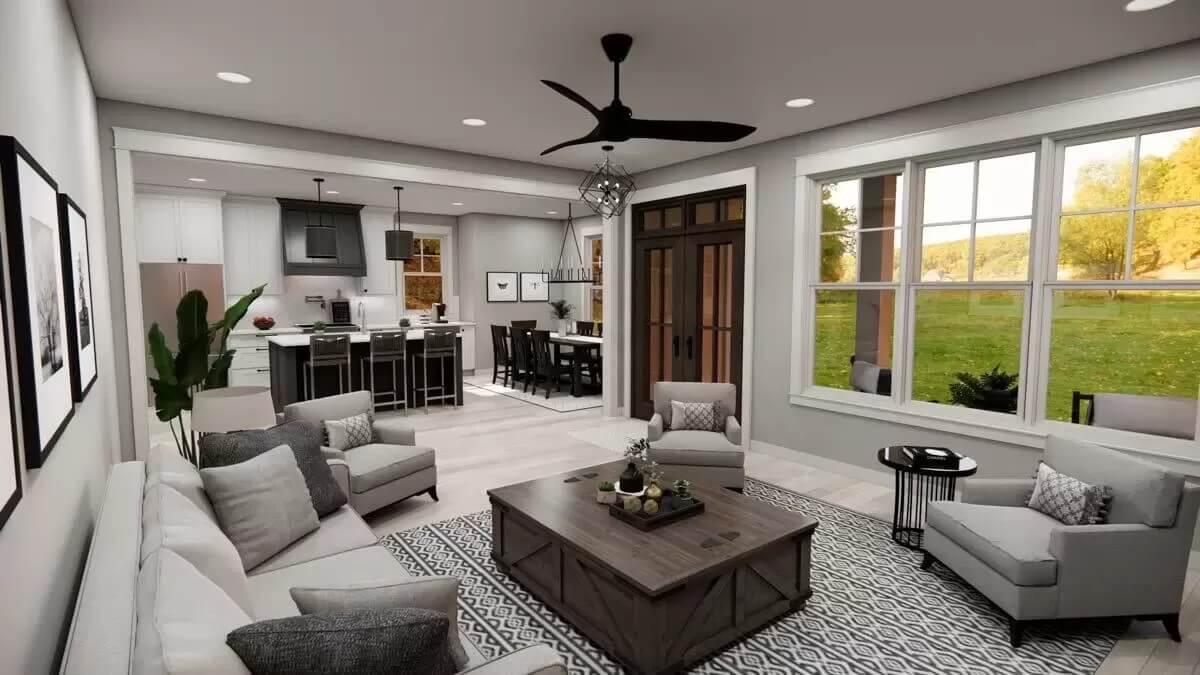
Kitchen
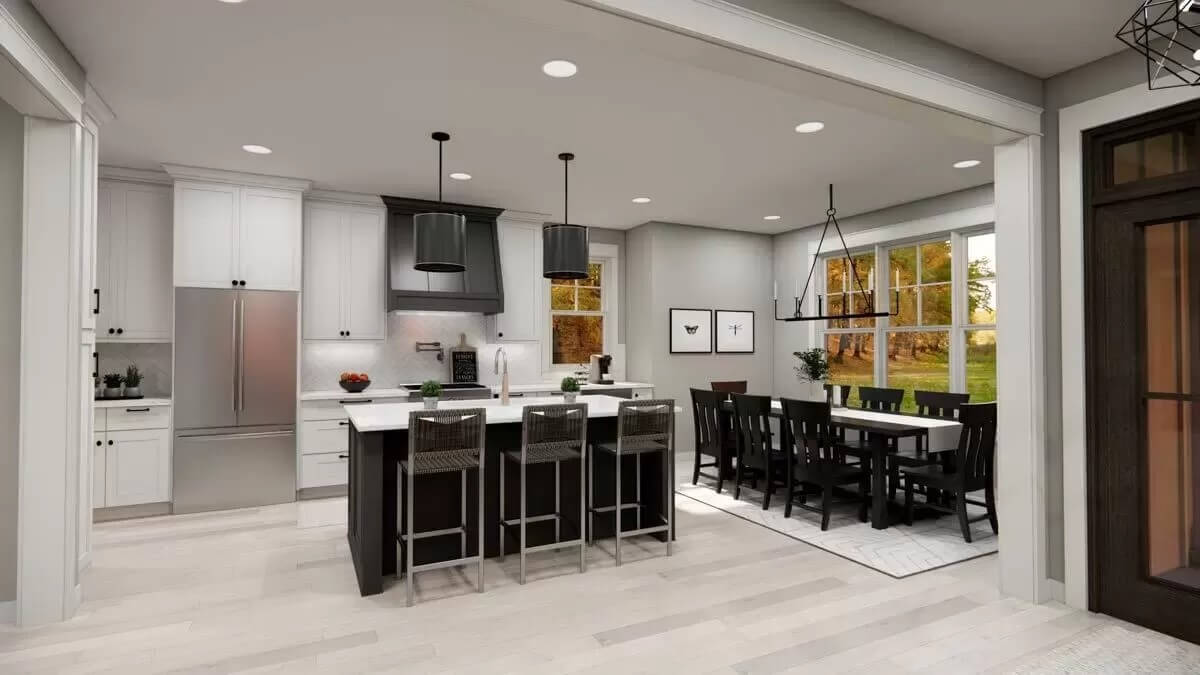
Kitchen
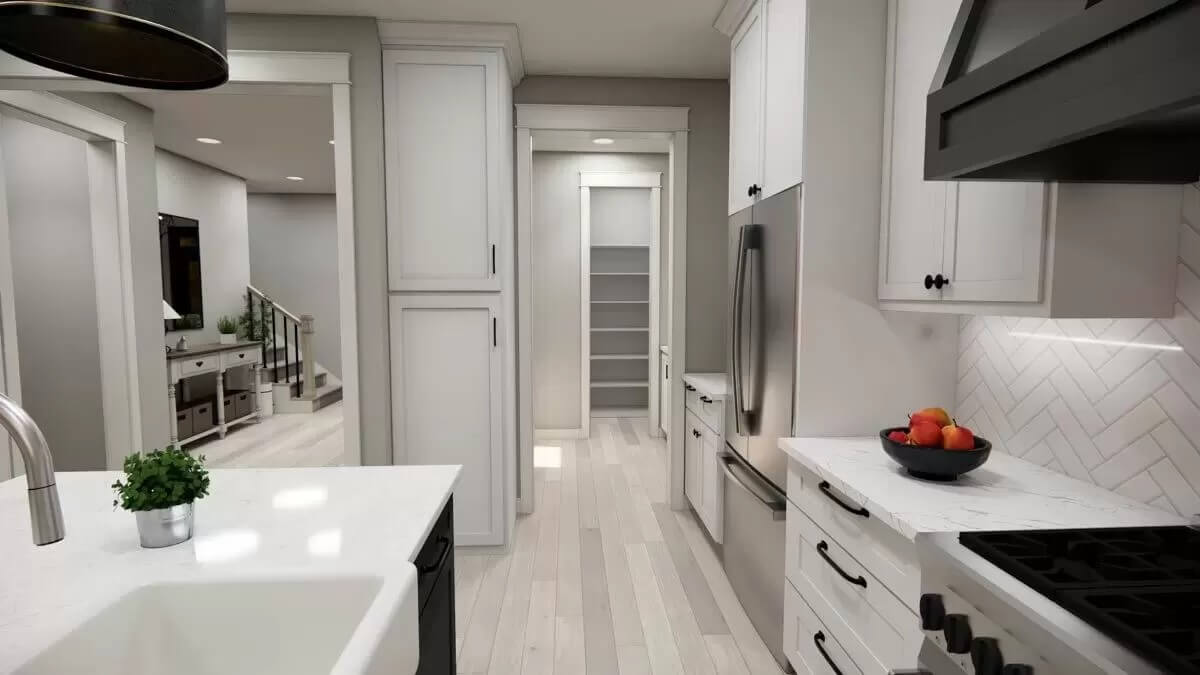
Pantry
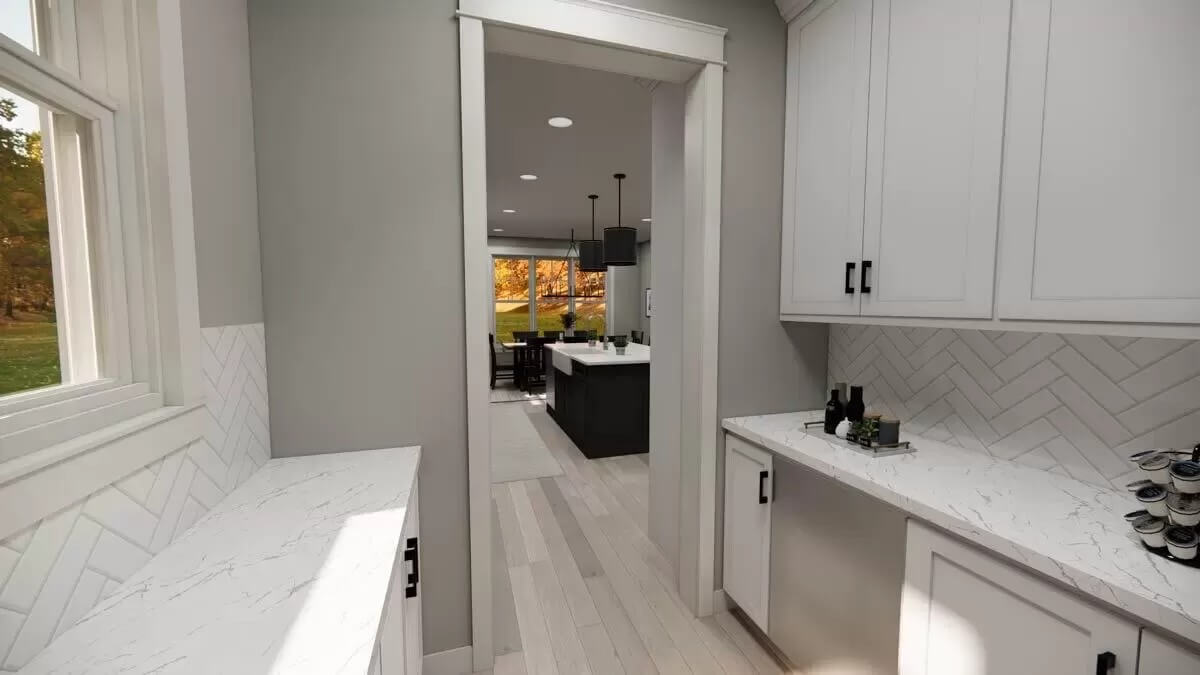
Dining Area
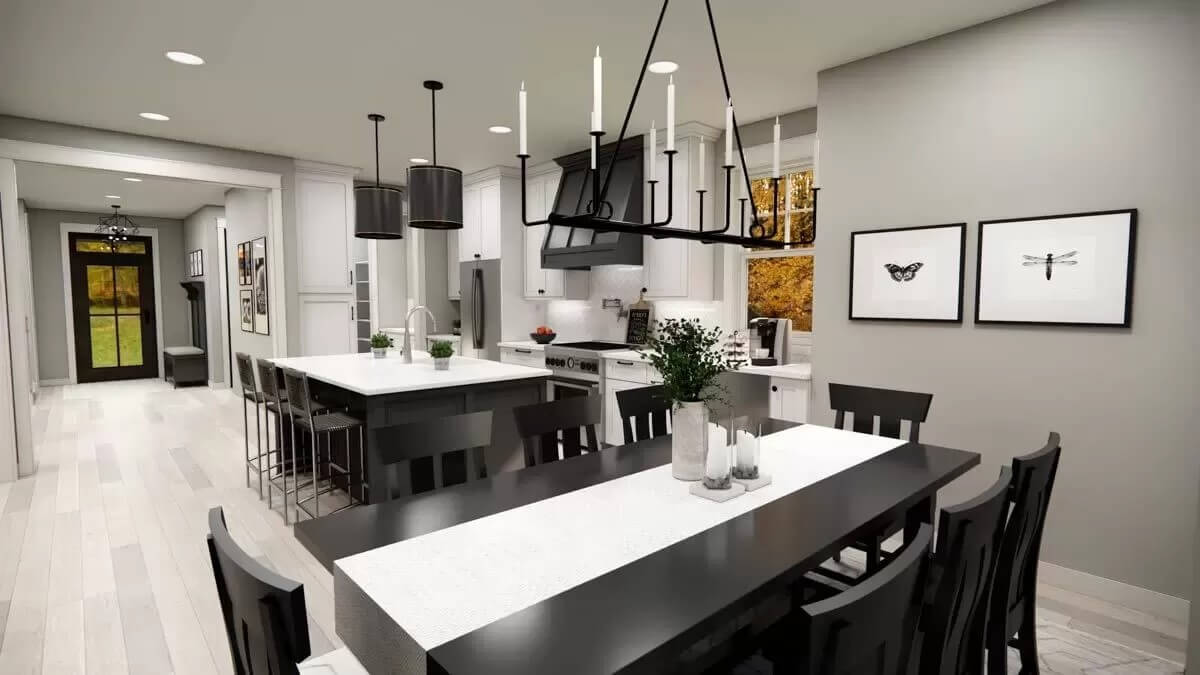
Primary Bedroom
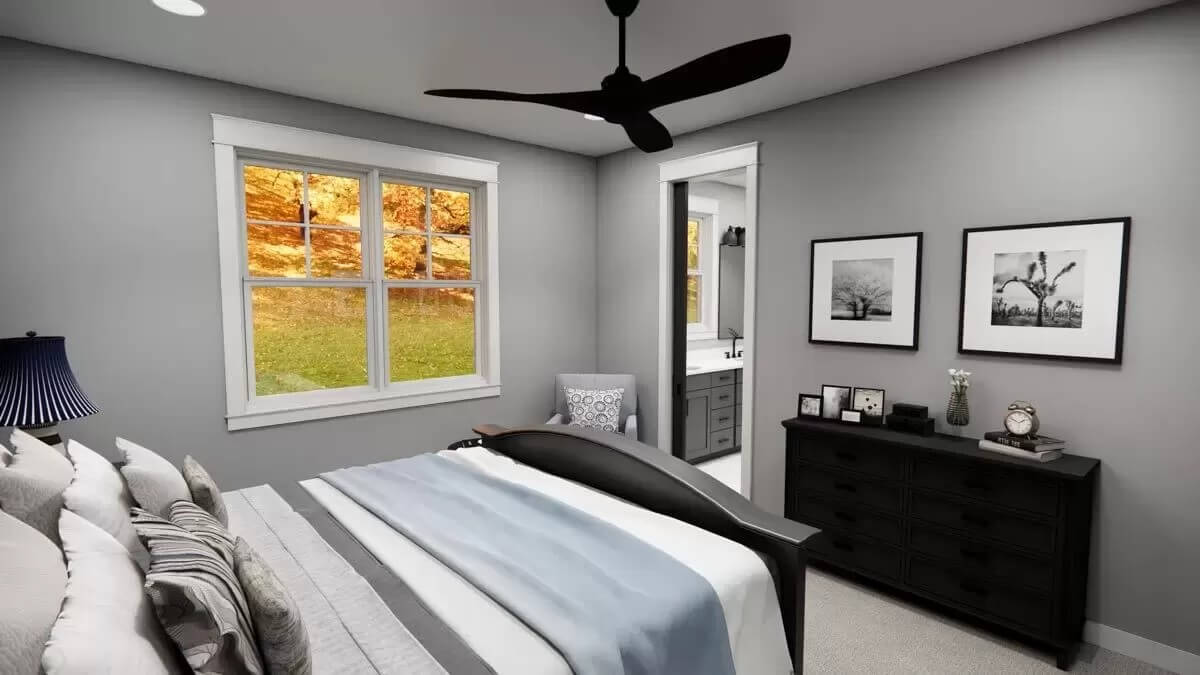
Primary Bedroom

Primary Bathroom
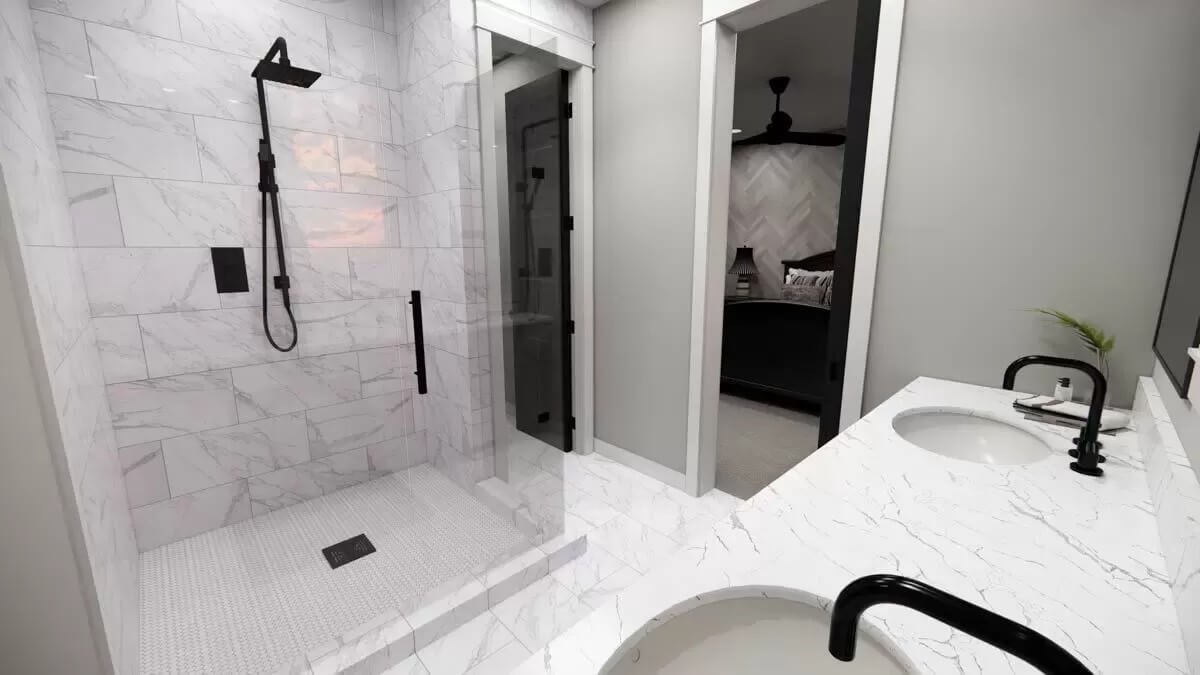
Primary Closet
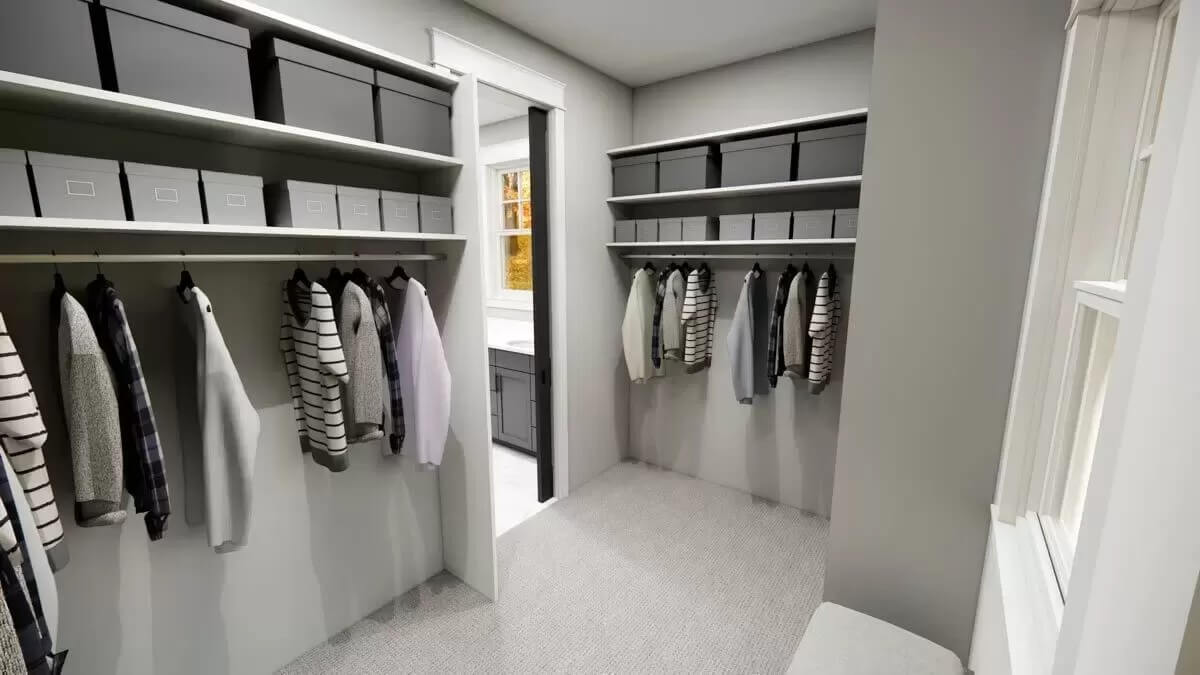
Hallway
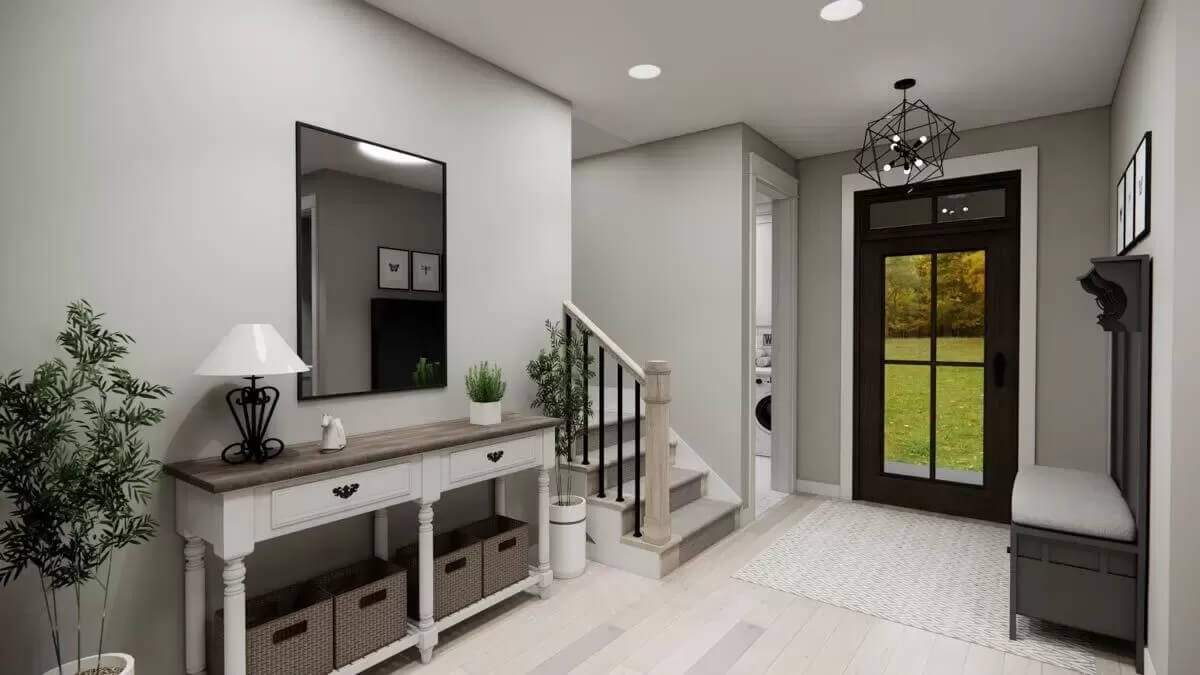
Laundry Room
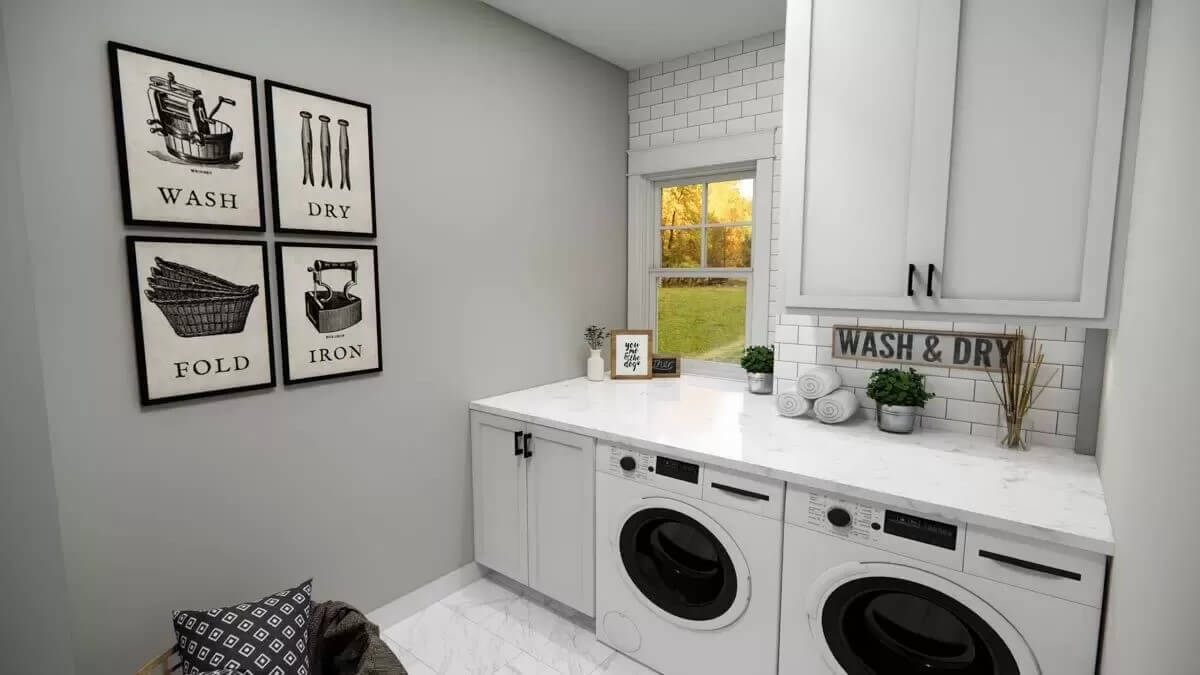
Loft
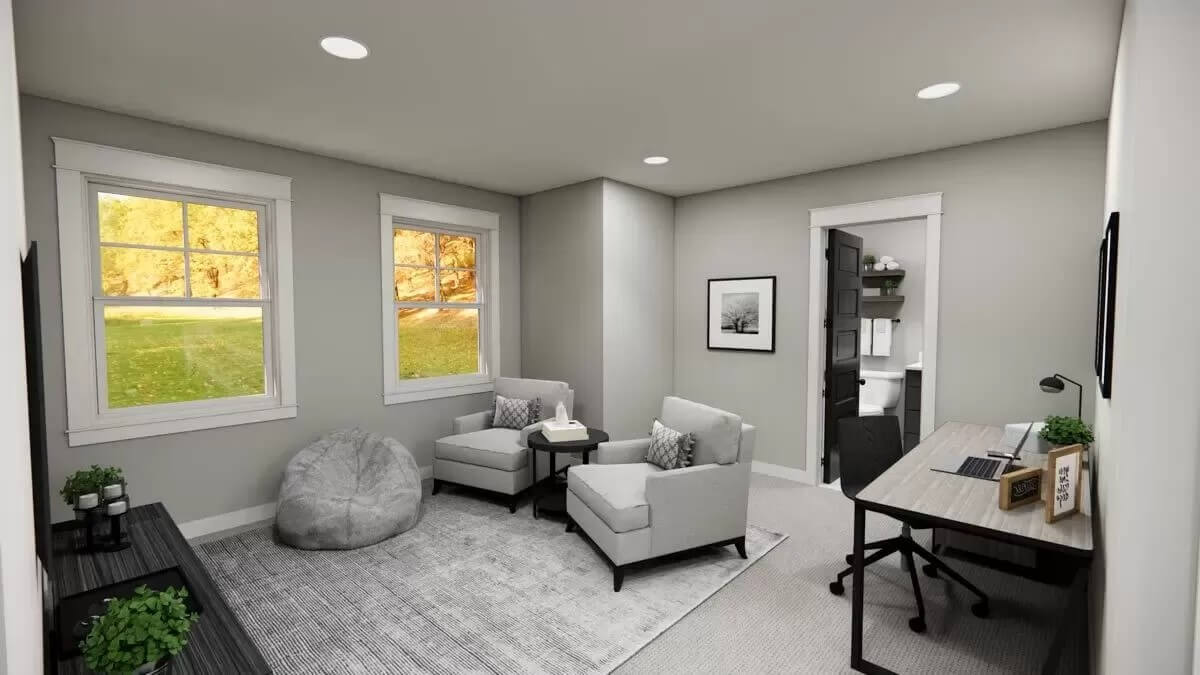
Bedroom
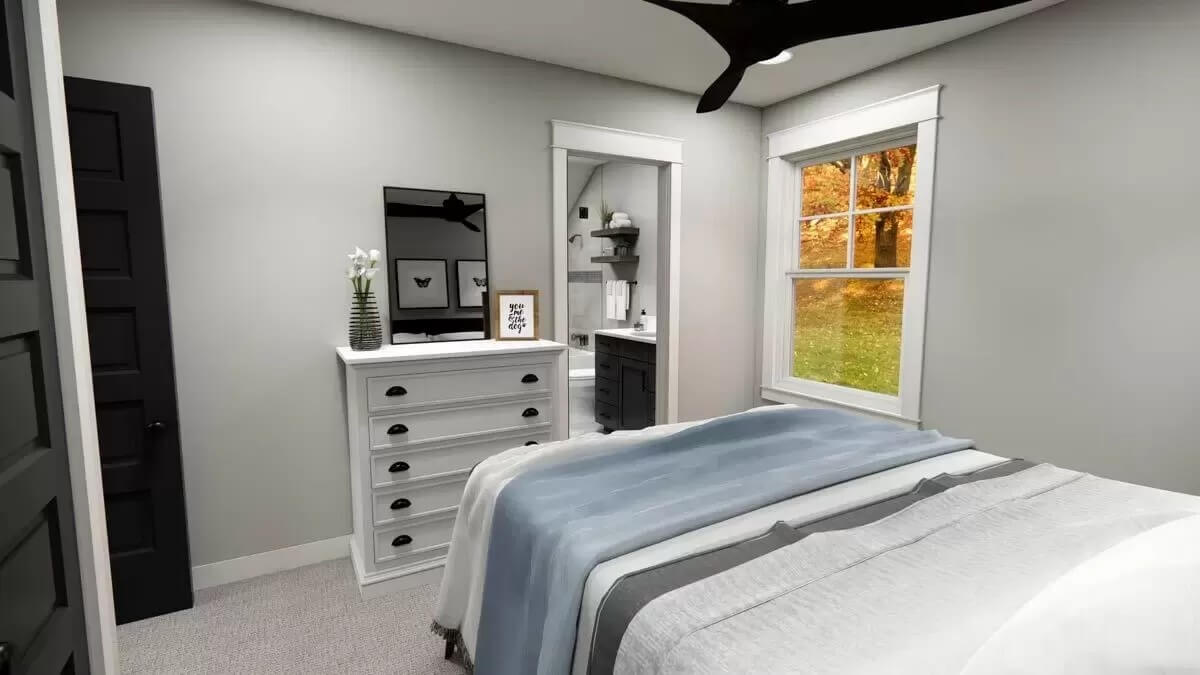
Bedroom
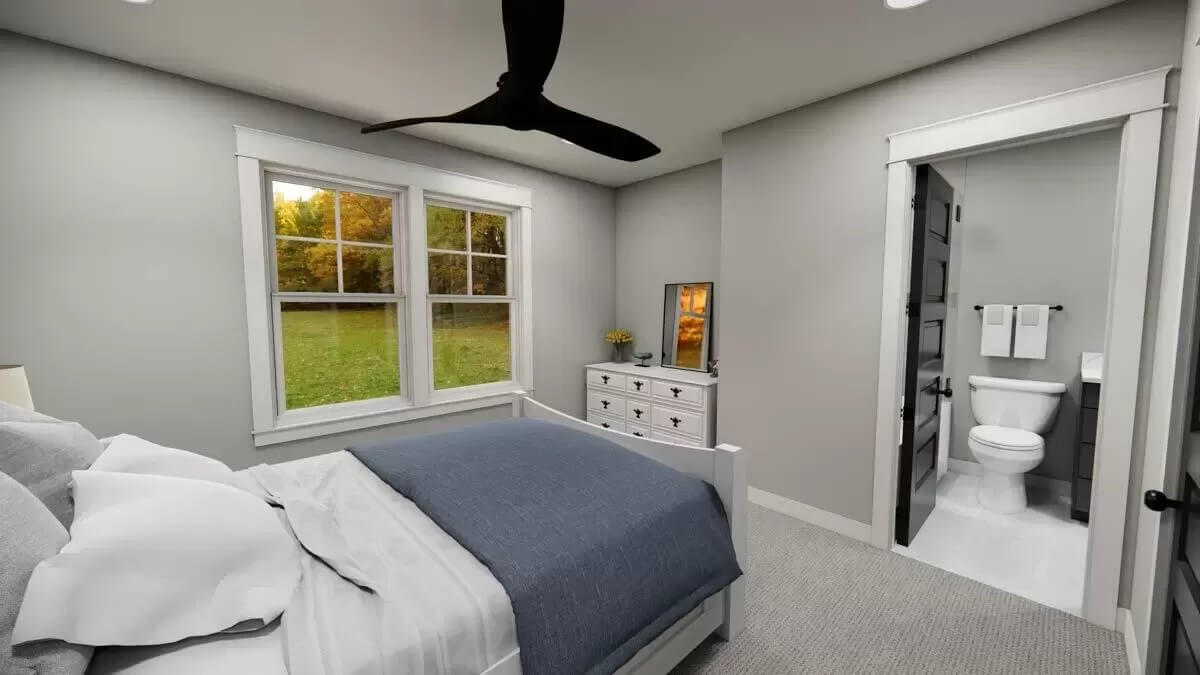
Bedroom
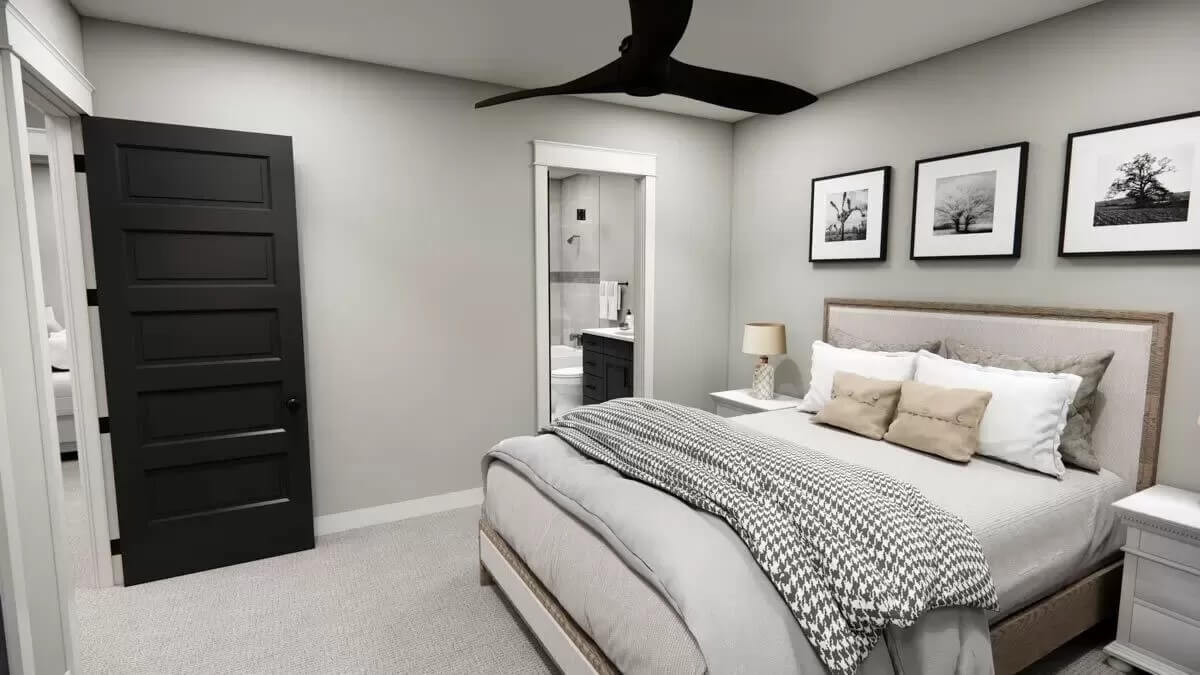
Office
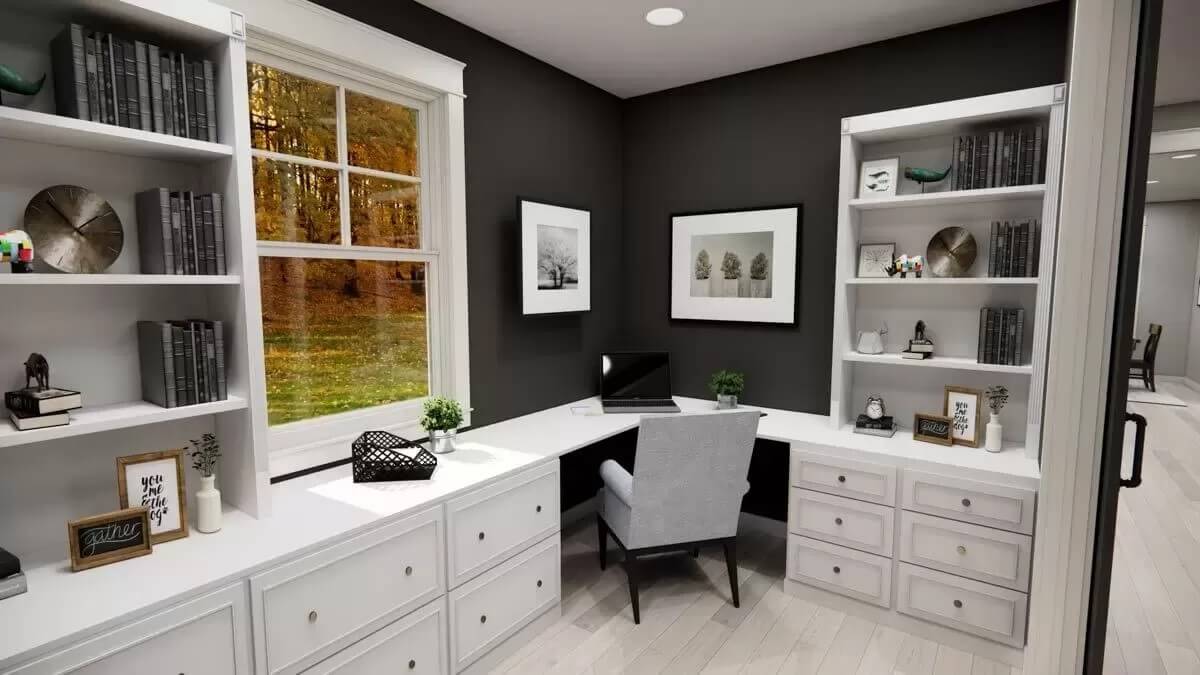
Details
Vertical and horizontal siding, a large shed dormer, and a welcoming front porch framed by brick base columns give this 3-bedroom modern farmhouse an impeccable curb appeal.
Inside, an open floor plan seamlessly connects the great room, kitchen, and dining area. A fireplace serves as a cozy focal point while large windows flood the space with natural light. The kitchen is a delight featuring a large island and a prep kitchen with a walk-in pantry for ample storage.
The primary suite is located on the main level for added convenience. It comes with a 4-fixture bath and a walk-in closet.
Upstairs, you’ll find two secondary bedrooms sharing a Jack and Jill bath. They are accompanied by a versatile loft area and a future bonus space that can be used as an extra bedroom, perfect for accommodating guests or a growing family.
Pin It!
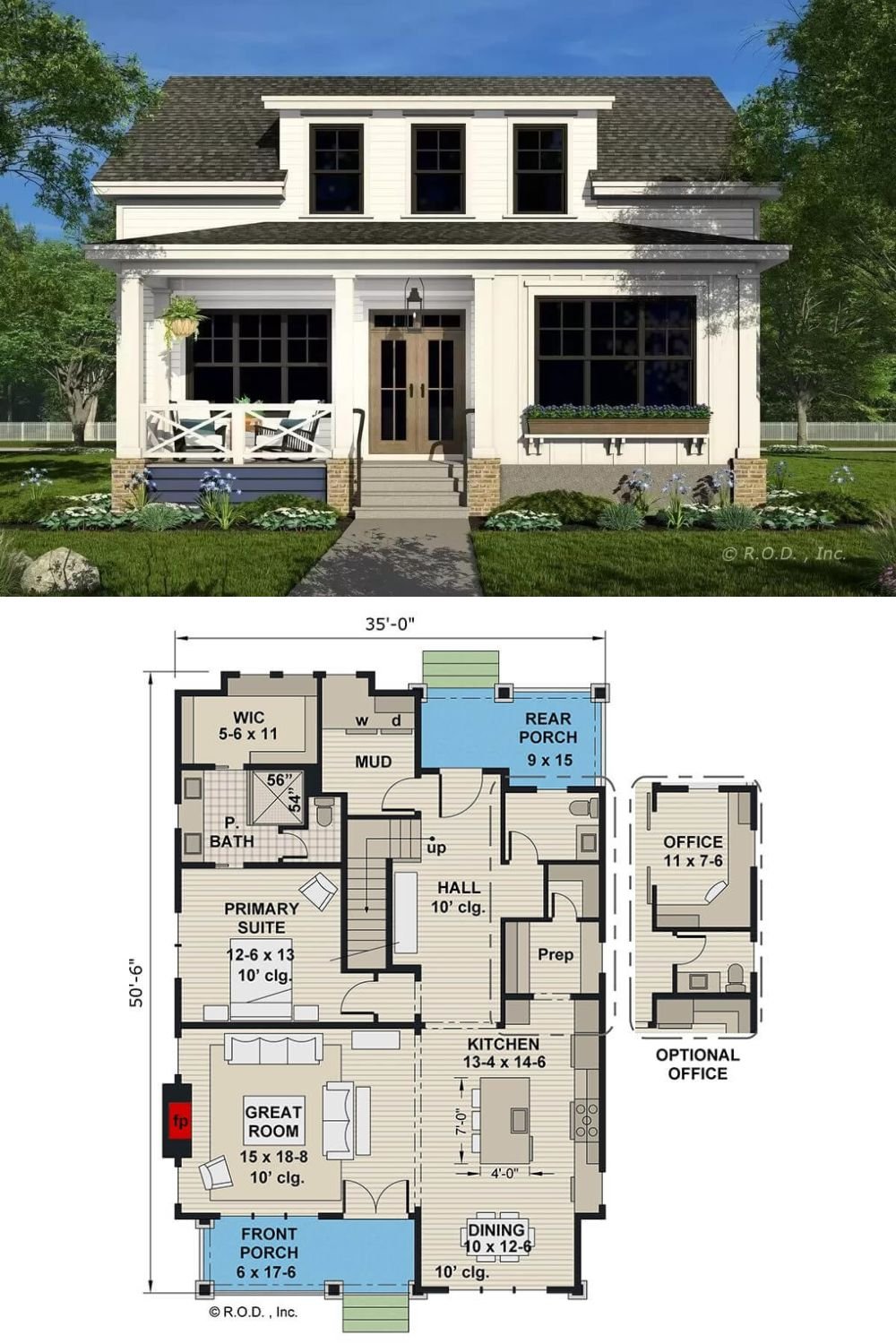
Architectural Designs Plan 14875RK






