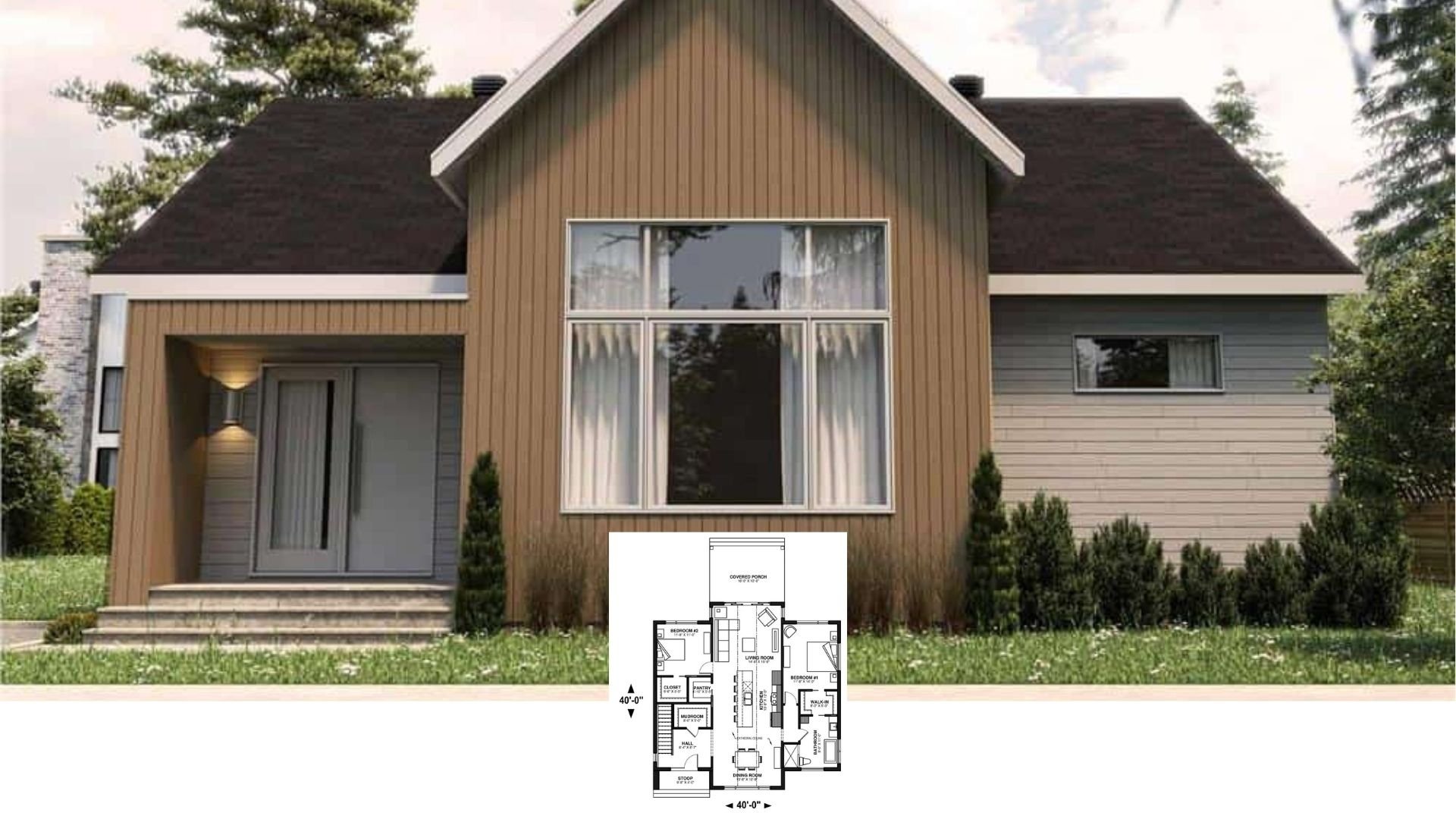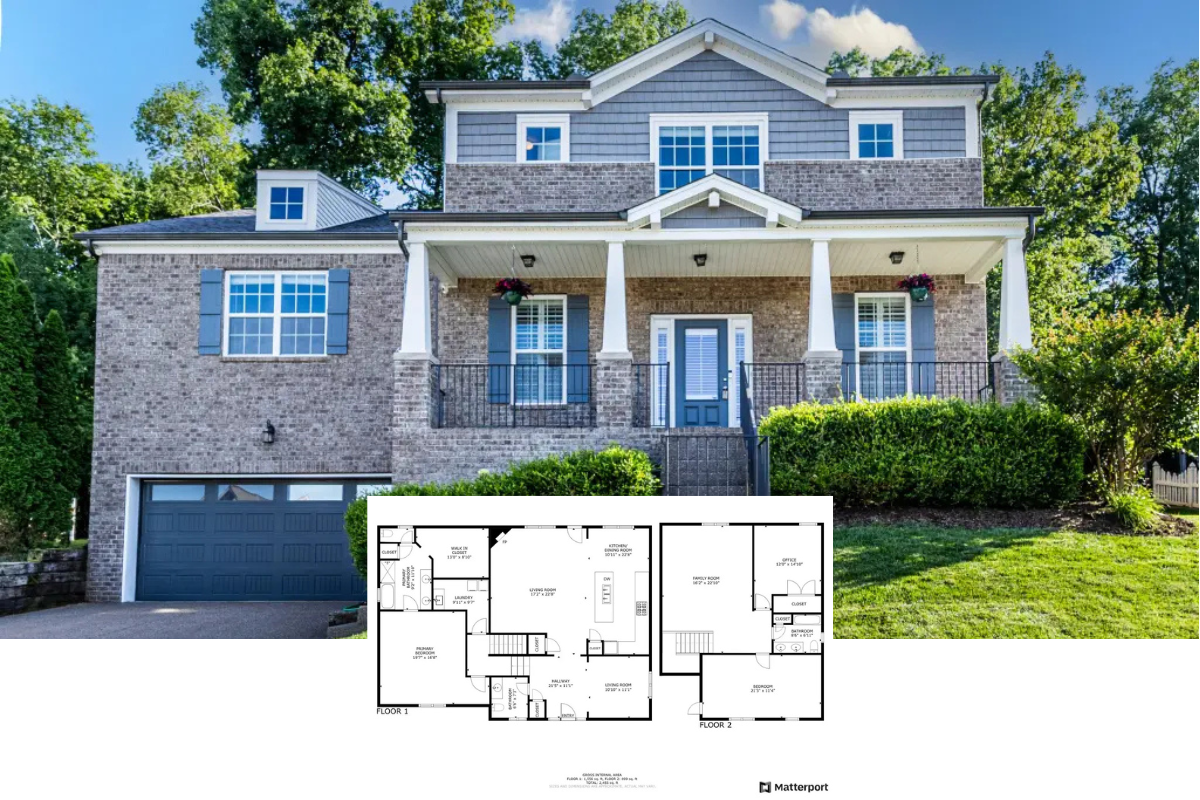Step inside this remarkable 2,412 square-foot Craftsman home with four bedrooms and four bathrooms across two stories. Highlighting a classic facade with a timeless appeal, this home blends rustic stone accents with seamless board-and-batten siding to create a rich tapestry of textures. Every feature, from its welcoming, thoughtfully landscaped entryway to its expansive interior spaces, beckons you to experience a layout that harmonizes elegance with practicality.
Check Out the Craftsman Details in This Facade
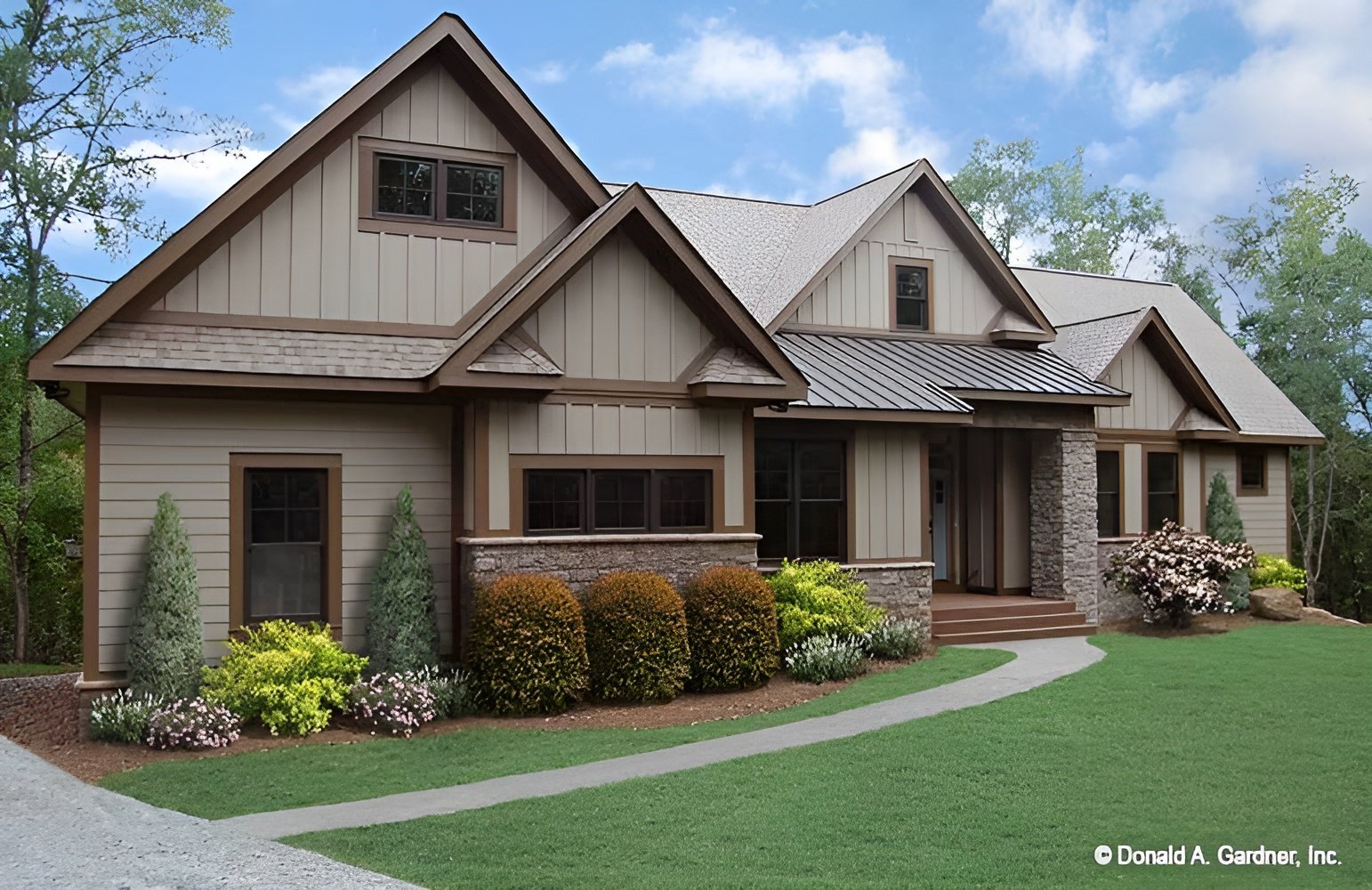
This home’s design epitomizes the Craftsman style, renowned for its intricate woodwork, exposed structural elements, and embrace of natural materials. The careful detailing—from the gabled rooflines to the earthy palette—creates a visual balance that is both stately and inviting, setting the stage for a home that is equally suited for relaxing retreats or vibrant gatherings.
Explore This Thoughtful Craftsman Layout with Multiple Living Areas
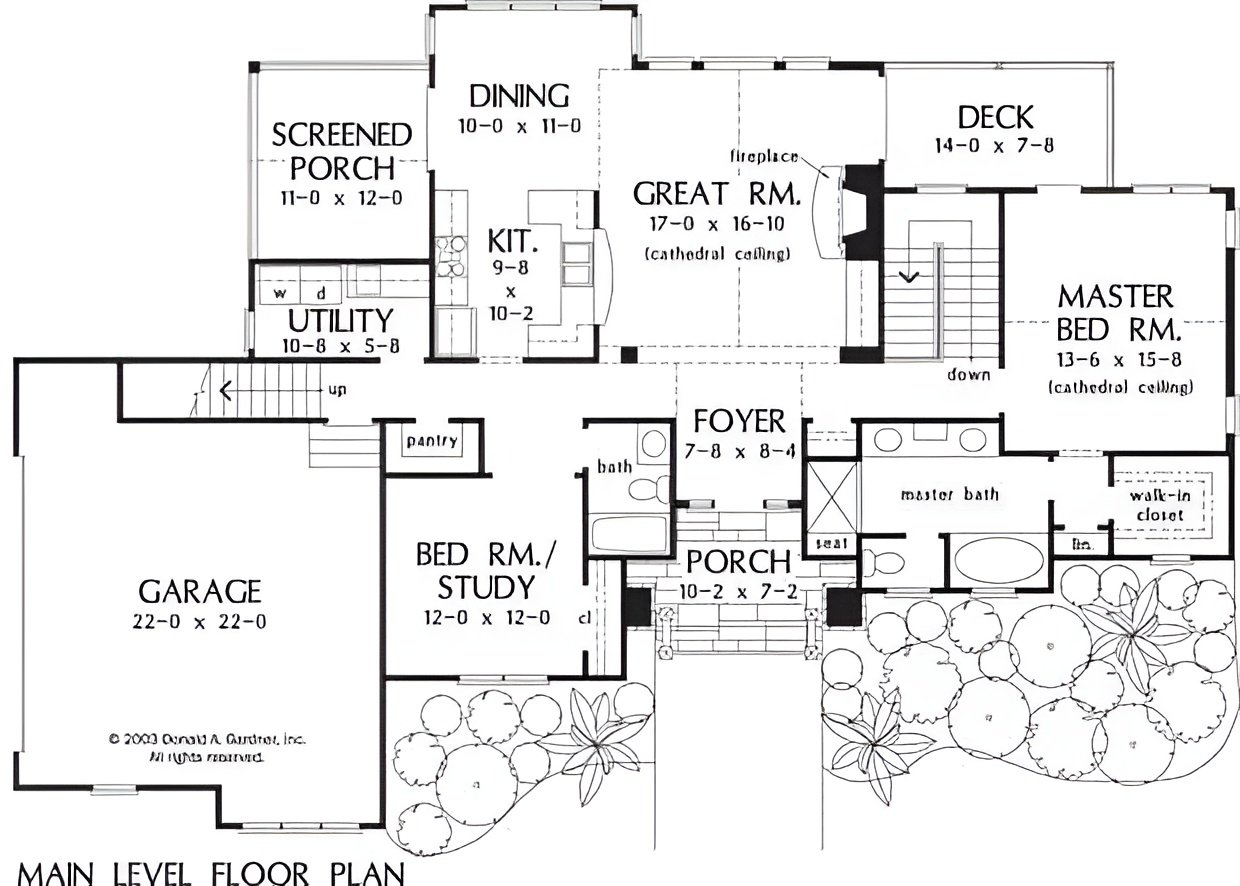
This floor plan showcases a well-organized Craftsman layout featuring a cathedral ceiling in the great room and seamless access to the dining and kitchen areas. The screened porch and adjacent deck offer versatile outdoor spaces, perfect for entertaining or relaxing. The plan also thoughtfully includes a master suite with a walk-in closet, a flexible study or bedroom, and a spacious garage.
Source: Donald A. Gardner – Plan W-5017
Let’s Talk About the Versatile Bonus Room Space
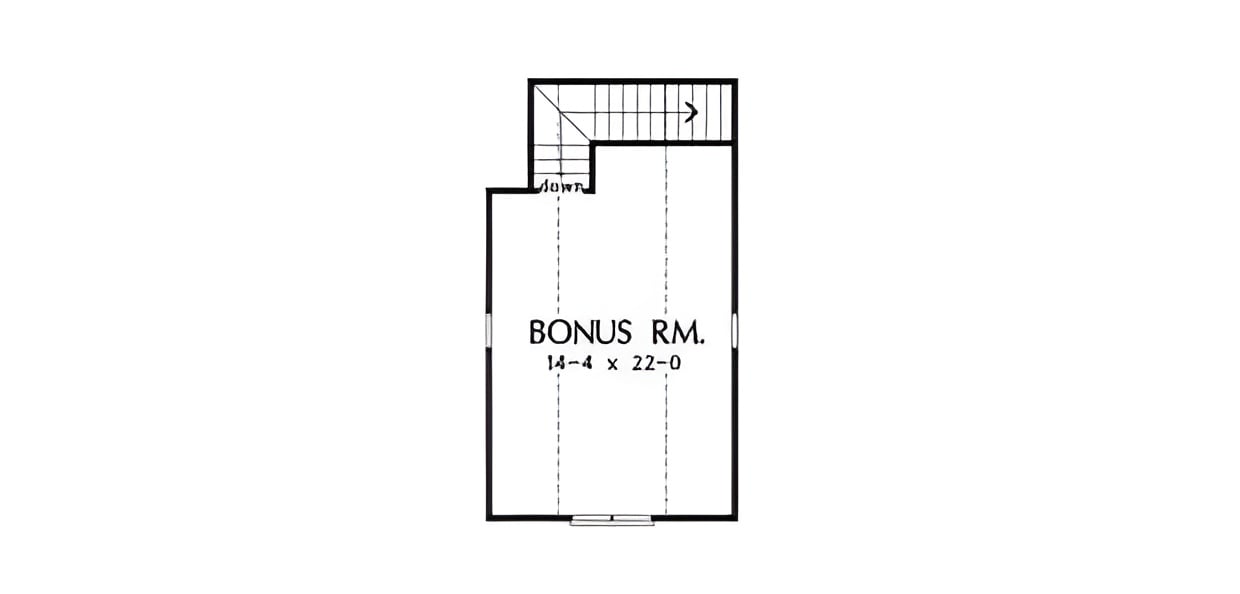
This floor plan highlights a spacious bonus room, measuring 14′-4″ by 22′-0″, offering versatile potential for customization. Positioned conveniently near the staircase, it provides an ideal space for home office, playroom, or guest area. Its open layout complements the home’s flexibility, fitting seamlessly into the Craftsman style’s practical approach.
Discover the Spacious Lower Level Perfect for Entertaining
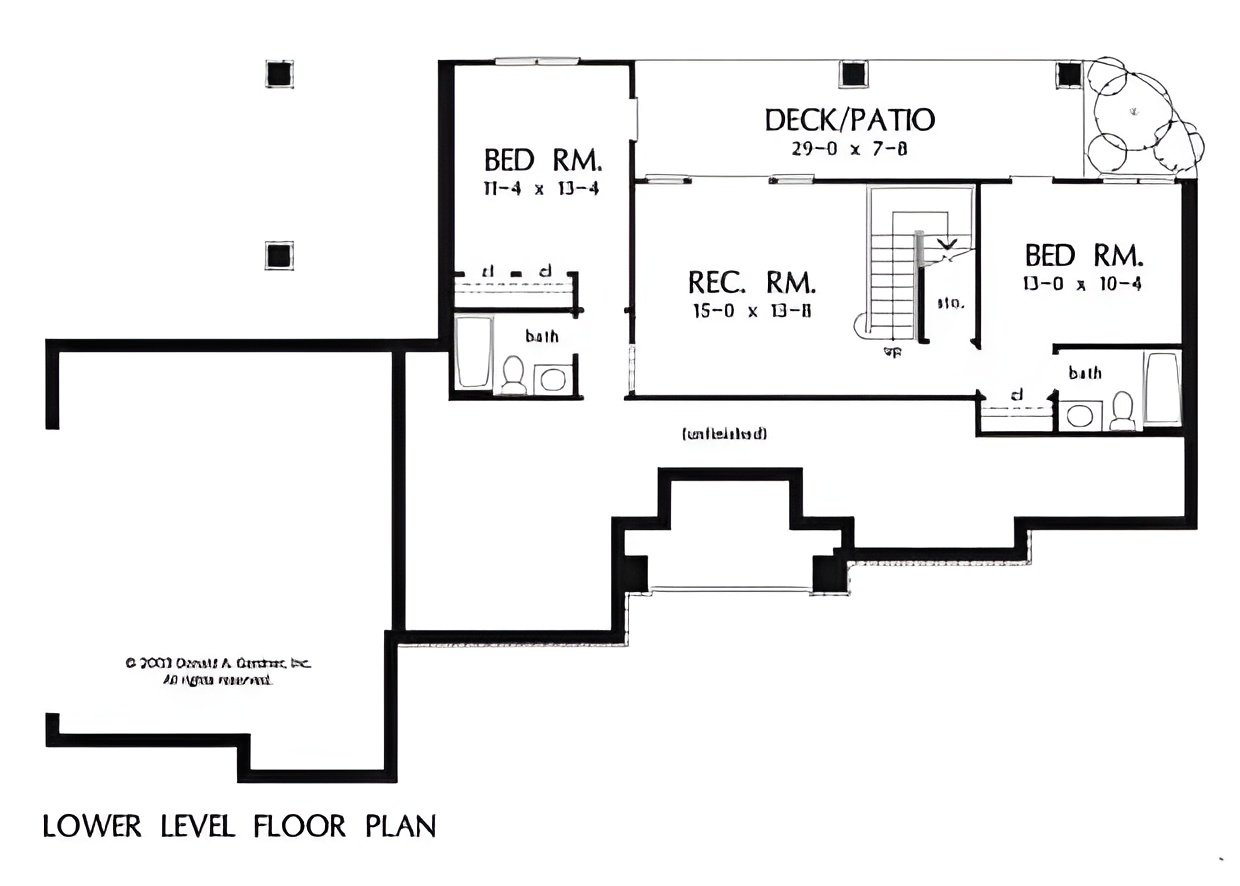
The lower level floor plan expands your living space with a generous recreation room ideal for a game or media setup. It features two bedrooms with convenient access to bathrooms, enhancing privacy and functionality. A large deck/patio area extends the entertainment options outdoors, making it perfect for gatherings or peaceful mornings.
Source: Donald A. Gardner – Plan W-5017
Notice the Symmetry in This Craftsman Rear Elevation

The rear elevation of this Craftsman home features a balanced design with a central gable and expansive windows that invite natural light. The use of mixed siding materials adds visual interest, while the screened porch and open deck create perfect venues for outdoor enjoyment. The earthy tones of the facade blend harmoniously with the surrounding landscape, offering a serene and cohesive appearance.
Source: Donald A. Gardner – Plan W-5017



