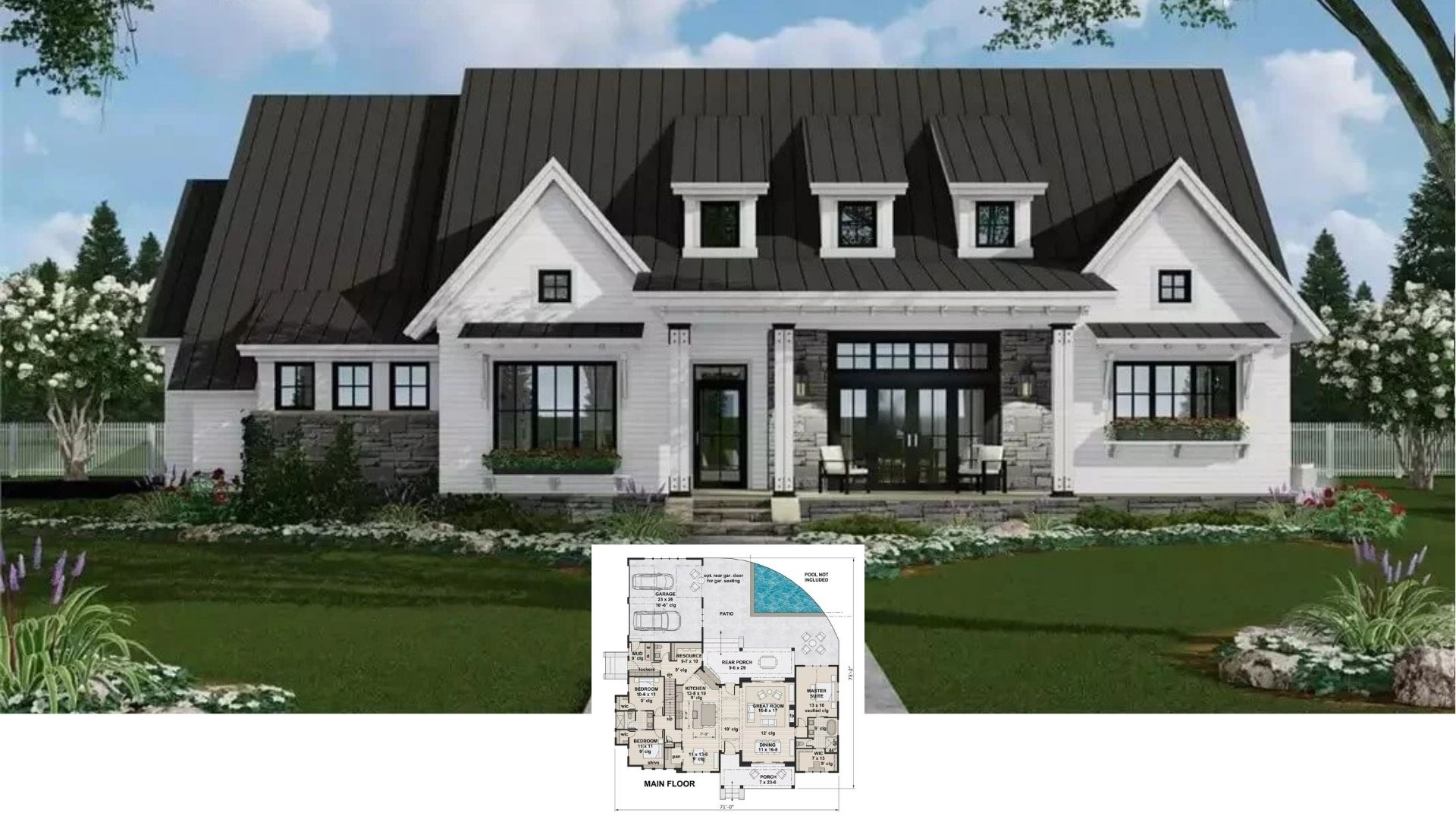Step into a world of refined living with this elegant single-story home, offering between 2 to 4 bedrooms and up to 3.5 bathrooms. Spanning 1,838 square feet, this house harmonizes classic design with modern conveniences, highlighted by a capacious three-car garage. Perfect for those who value functionality and style, the home’s layout effortlessly blends open spaces with private retreats.
Check Out the Symmetrical Facade and Triple Garage Setup

This home exudes a timeless elegance with its combination of classic features and modern functionality. The brick accents, gabled roof, and arched windows reflect a traditional aesthetic, seamlessly merging with contemporary touches for relaxed sophistication. As you explore its thoughtful design, the home reveals a layout ideal for comfortable family life and effortless entertaining.
Explore This Thoughtfully Designed Layout with a Spacious Family Room

This floor plan features a harmonious flow from the large family room into the kitchen and dining areas, creating a perfect setup for entertaining. The master suite offers privacy with an ensuite bath and a generous walk-in closet, while the additional first-floor bedroom is conveniently located near the main entrance. An inviting den and well-placed laundry room add functionality to this comfortable living space.
Source: Architectural Designs – Plan 61306UT
Lower Level Designed for Versatility and Extra Storage

This lower-level floor plan offers a generous family room perfect for leisure and gatherings, alongside a spacious office with plenty of natural light. Bedrooms flank the layout, with convenient access to a laundry room and well-appointed bath. Extra storage and a cold room, ideal for seasonal items, round out this functional area.
Source: Architectural Designs – Plan 61306UT
Appreciate the Mixed Siding and Stone on This Stylish One-Story Home
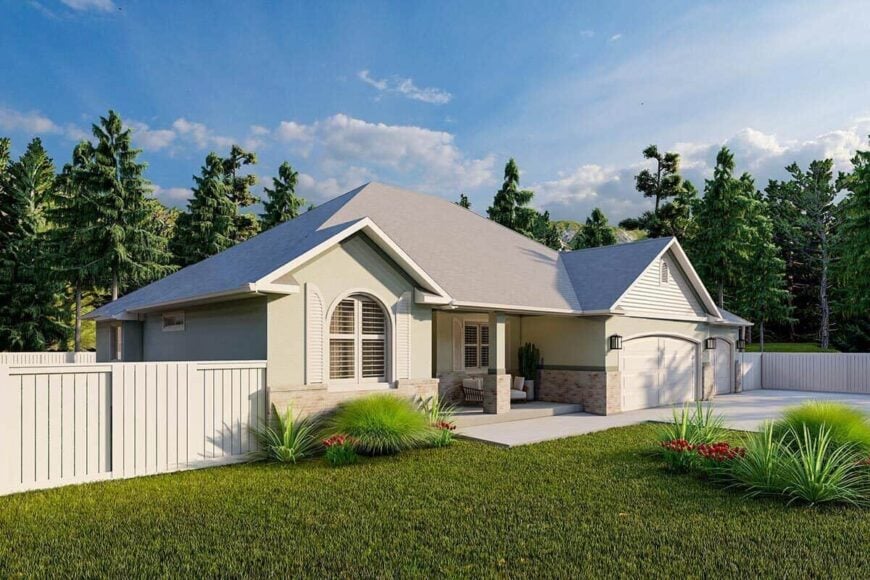
This inviting home features a harmonious blend of siding and stone, creating a subtle yet elegant facade. The arched windows complement the design, adding a touch of classic charm to the exterior. With its expansive driveway and lush landscaping, this residence offers a perfect balance between style and functionality.
Notice the Dual Gables and Bright Exterior Finish

This home features dual gables that add visual interest to the clean, neutral-toned exterior. The triple garage provides ample space, perfectly integrated into the facade. Accents of trim and subtle brick highlight the design, creating a harmonious blend with the surrounding landscape.
Take a Seat in the Thoughtful Backyard Oasis with Relaxed Furnishing

This backyard retreat combines simple elegance with practical comfort, featuring plenty of plush seating under the shade of a large patio umbrella. The clean lines of the home’s exterior blend seamlessly with the laid-back landscaping and surrounding greenery. Potted plants add color and texture, creating a tranquil spot for outdoor relaxation and dining.
Family Room Featuring a Contemporary Fireplace
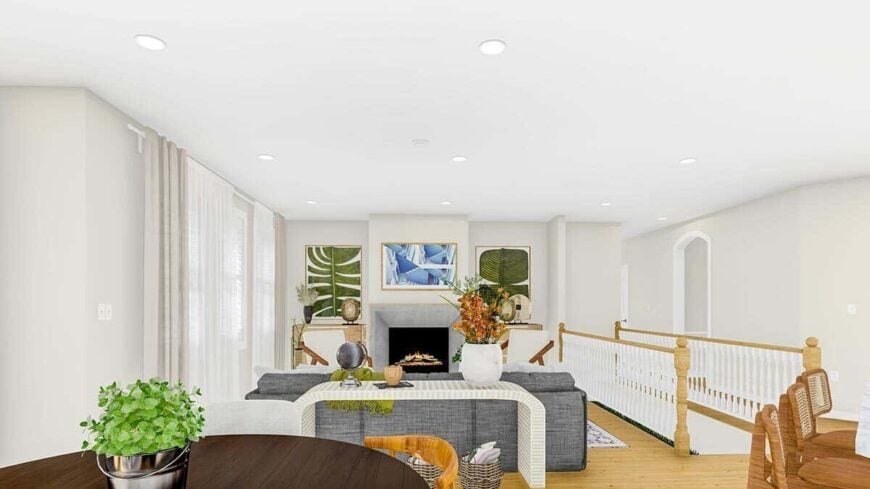
This family room centers around a sleek fireplace, flanked by large, vibrant artworks that add a splash of color against the neutral walls. A plush, gray sectional frames the space, offering cozy seating with natural light streaming through the expansive windows. The open layout features a stylish console and subtle decor, emphasizing a balance of comfort and contemporary design.
Explore This Open-Concept Kitchen with a Functional Island

This kitchen integrates thoughtful design with an open concept, featuring a central island flanked by stylish bar stools. The pendant lighting above the island adds a touch of industrial charm, while the crisp white cabinetry offers ample storage. A round mirror reflects light and space, complemented by a sleek wooden console that adds warmth to the room.
Spot the Light-Filled Living Room with Stylish Sheer Drapes

This living room offers a comfortable setting, featuring a plush gray sectional complemented by a mix of natural wood and textile accents. Sheer drapes frame the windows, allowing ample natural light to enhance the soft, muted palette of the space. The open flow leads seamlessly into the kitchen area, where pendant lighting and a wooden island add functional charm.
Contemporary Living Area with a Stylish Fireplace Focal Point
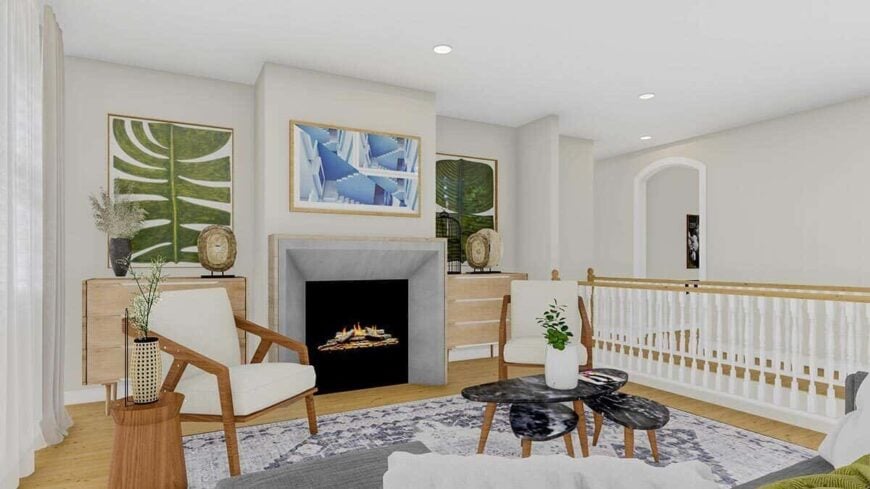
This living space features a sleek, modern fireplace framed by minimalist artworks that draw the eye and add personality to the room. Light wood accents in the furniture and decor complement the soft, neutral color palette, enhancing the room’s contemporary feel. The open railing and arched doorway lend an airy quality, seamlessly connecting the area to the rest of the home.
Dining Area Enhanced with Sheer Drapes for an Airy Feel
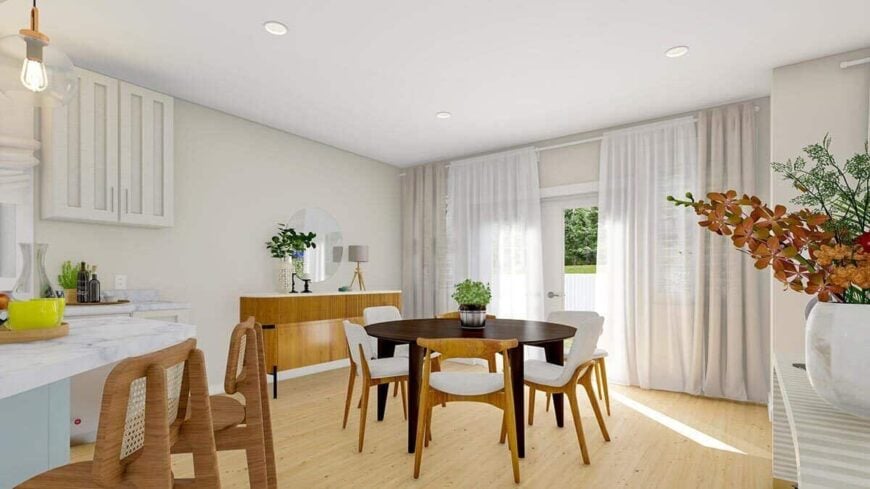
This dining space combines mid-century modern charm with contemporary details, featuring a round wooden table and sleek chairs. The light wood flooring complements the muted palette, while the sheer drapes allow sunlight to flood the room. A stylish sideboard sits elegantly against the wall, adorned with a round mirror and thoughtful decor pieces, adding both function and flair.
Check Out the Playful Curtains in This Bright Home Office
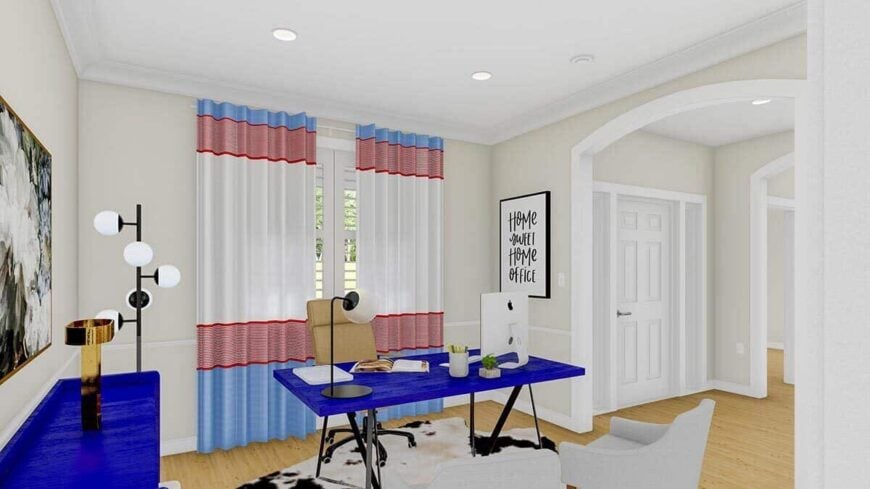
This home office features a vibrant workspace with a striking blue desk surrounded by light walls and wood flooring. The bold, red and blue curtains add a pop of color and personality, perfectly complementing the eclectic decor. Modern lighting and a playful art piece complete this lively and functional home office setup.
A Minimalist Bedroom Corner with Nature-Inspired Art
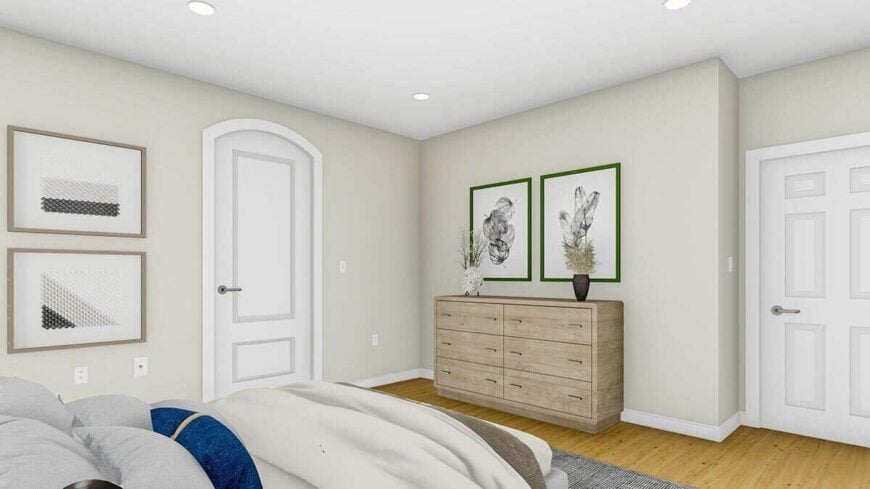
This serene bedroom corner features a simple and elegant dresser topped with organic decor, offering both functionality and a touch of nature. The minimalist artwork, framed in bold green, adds a fresh and modern contrast to the neutral walls. An arched doorway complements the clean lines and subtle elegance of the space, making this a peaceful retreat.
Notice the Crisp Blue Headboard in This Relaxed Bedroom
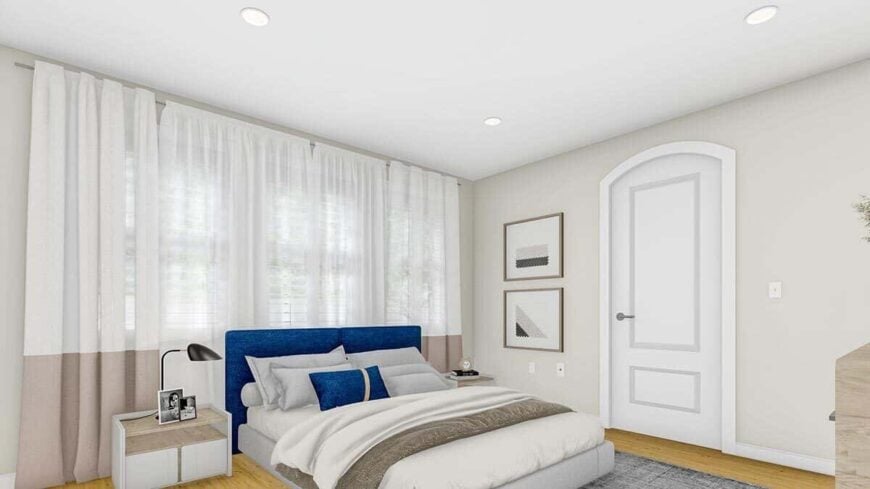
This bedroom exudes calm with its soft, neutral walls and a striking blue headboard that adds a pop of color. Sheer drapes let in dappled sunlight, creating a serene atmosphere for rest and relaxation. The modern artwork and arched doorway bring a touch of sophistication, enhancing the room’s subtle elegance.
Source: Architectural Designs – Plan 61306UT




