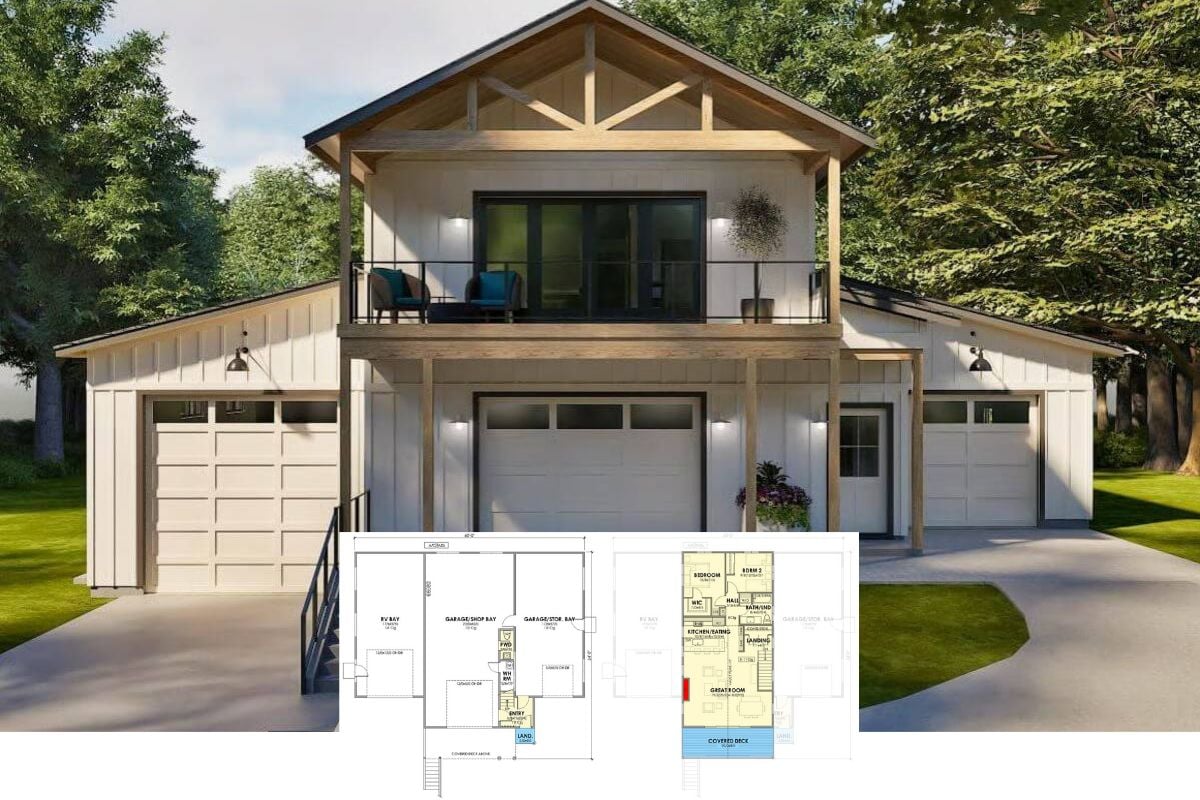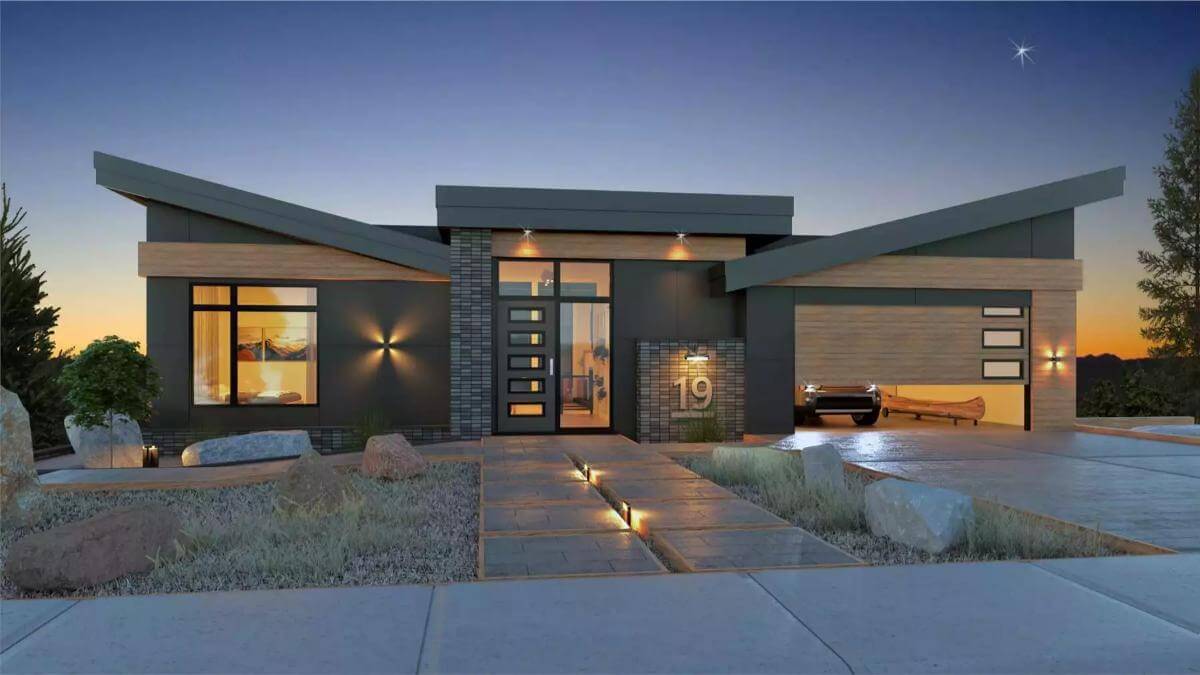
Specifications
- Sq. Ft.: 1,704
- Bedrooms: 2
- Bathrooms: 1.5
- Stories: 1
- Garage: 2
Main Level Floor Plan
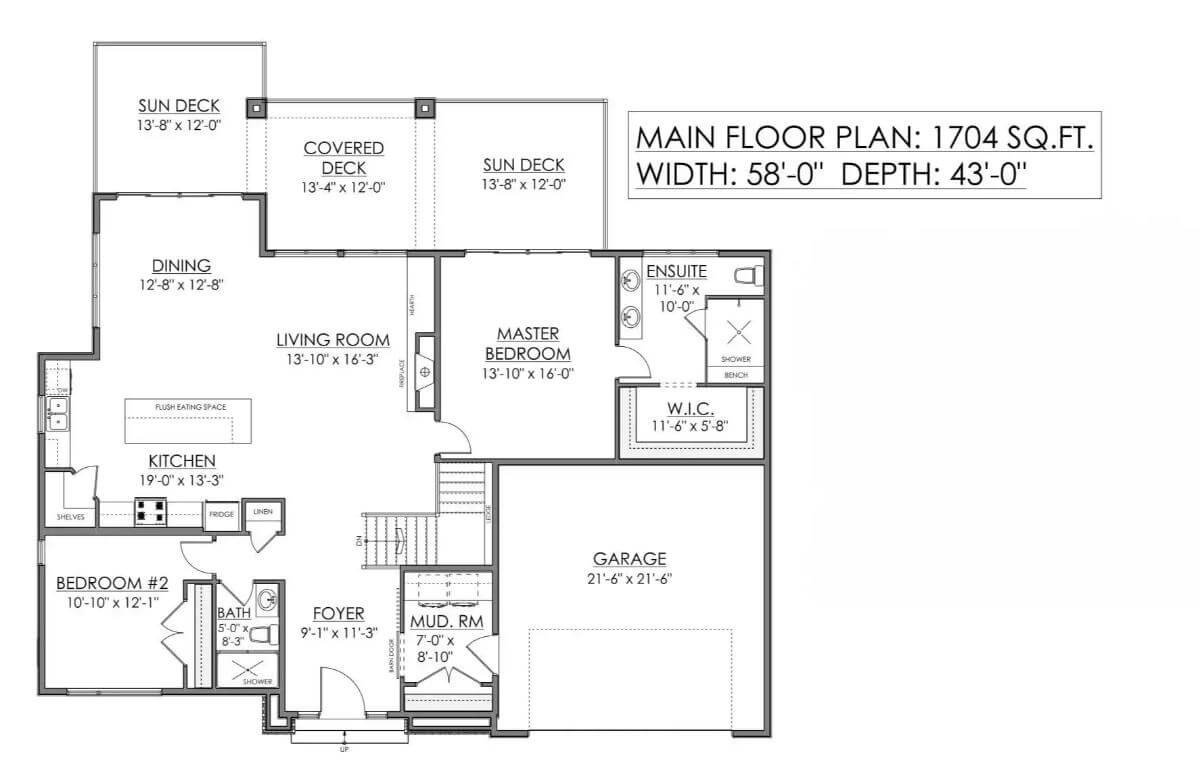
Lower Level Floor Plan
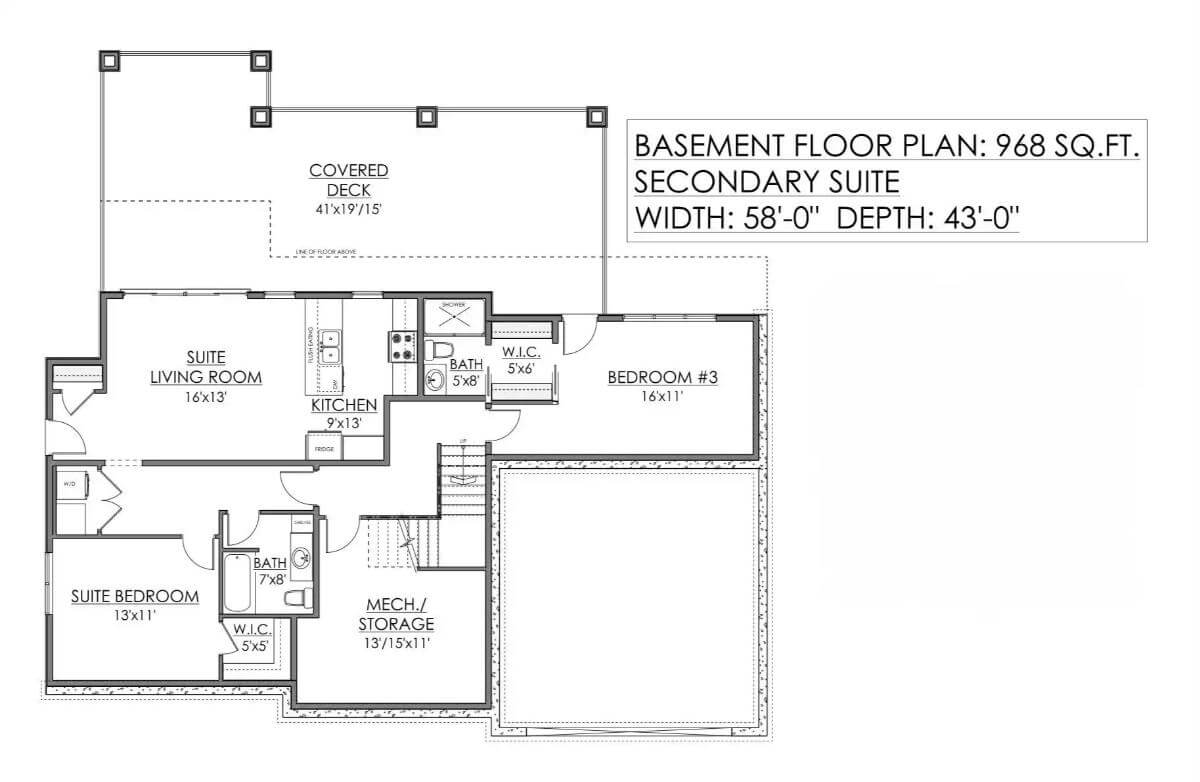
Left View
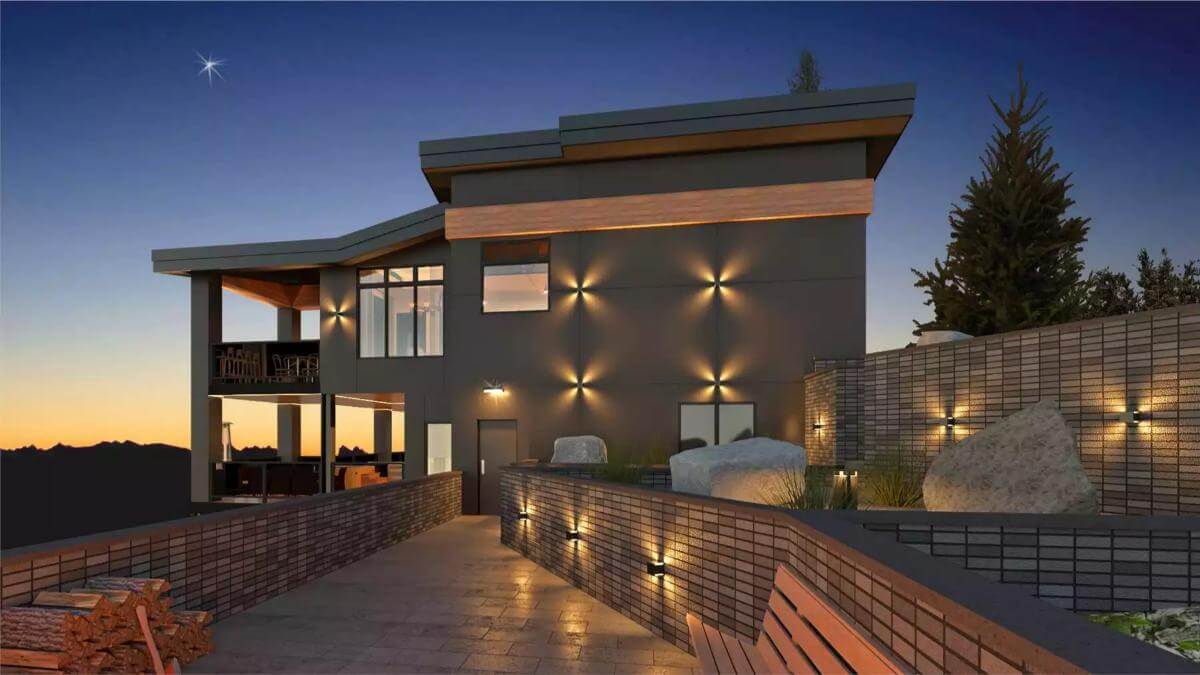
Rear View
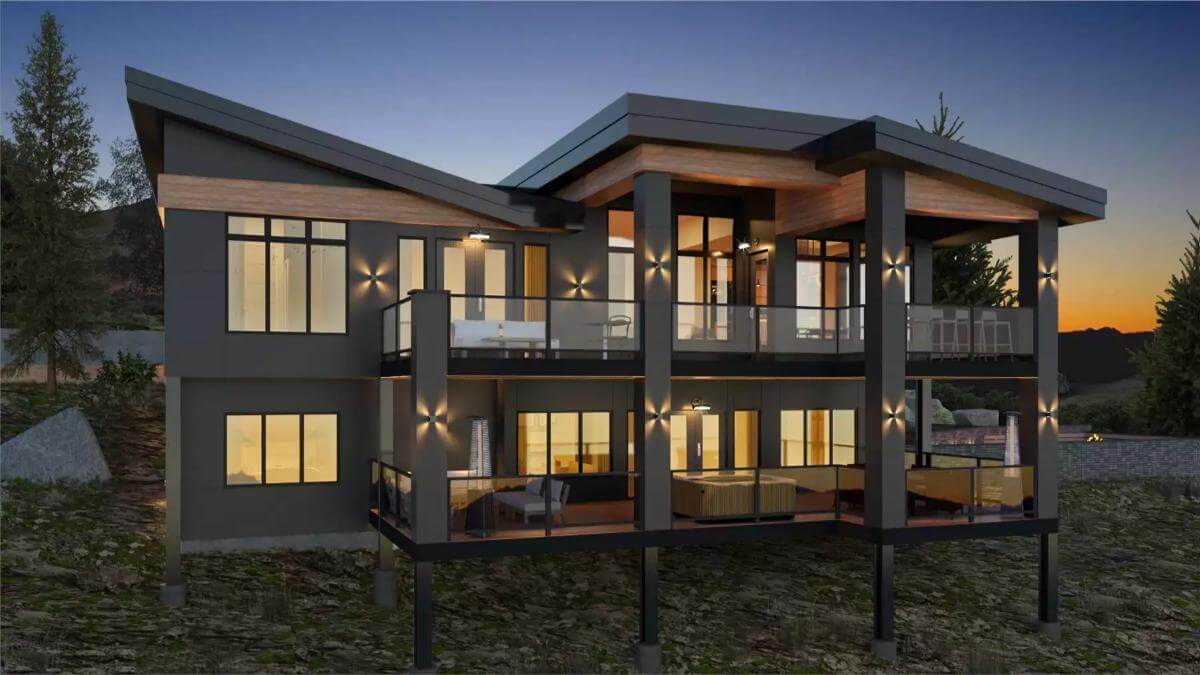
Living Room
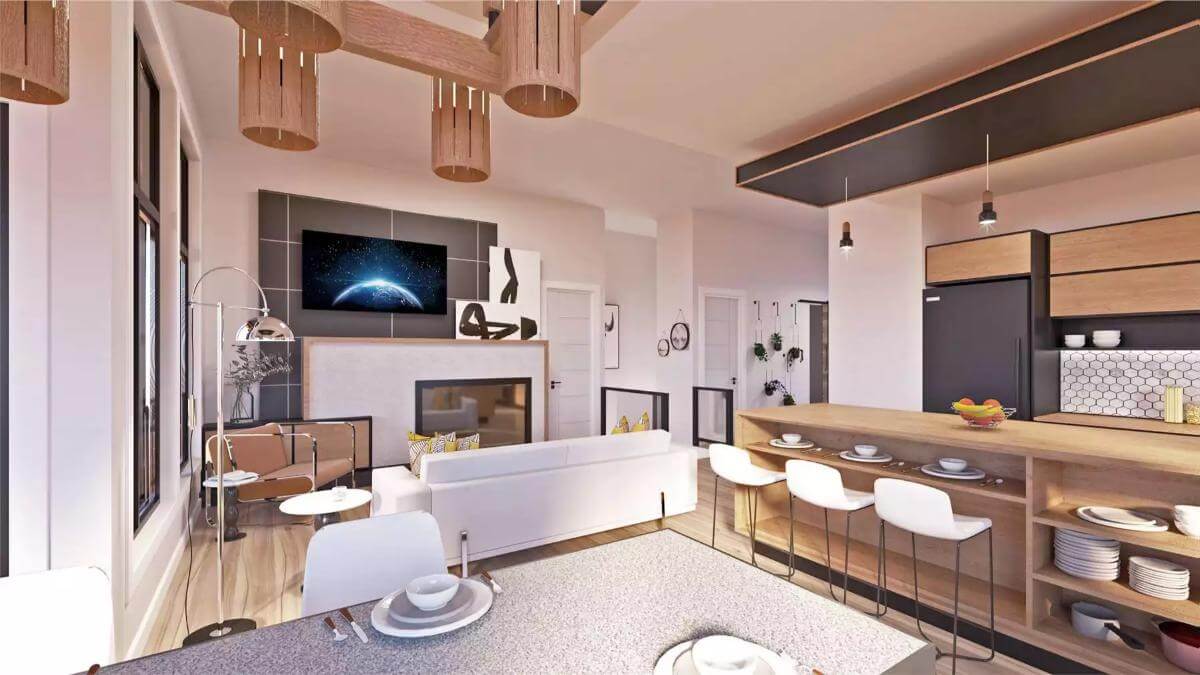
Eat-in Kitchen
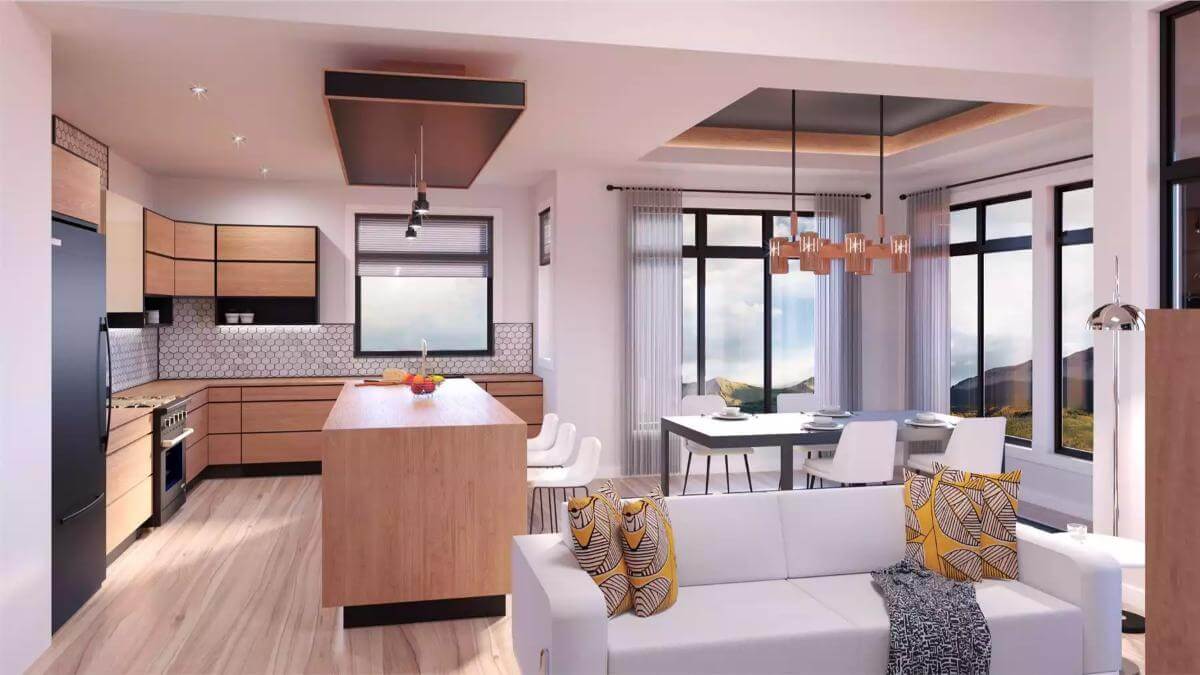
Details
The home features a sleek mid-century modern design with bold geometric lines and asymmetrical rooflines. The exterior blends dark finishes with natural wood paneling and stone accents, creating a striking contrast. A streamlined garage door with modern glass inserts complements the overall design.
Inside, an open-concept living seamlessly connects the kitchen, dining, and living room. A large primary bedroom features an ensuite full bath and walk-in closet, providing a private retreat. A second bedroom, bath, and mudroom add convenience, while expansive sun decks and a covered outdoor space promote an indoor-outdoor lifestyle.
The finished basement serves as a functional and private secondary suite, complete with a dedicated living room, kitchen, bedroom, and bath. An additional bedroom with a walk-in closet offers flexibility, while a spacious covered deck extends the outdoor living space. Mechanical and storage areas are also included, ensuring practicality and organization.
Pin It!
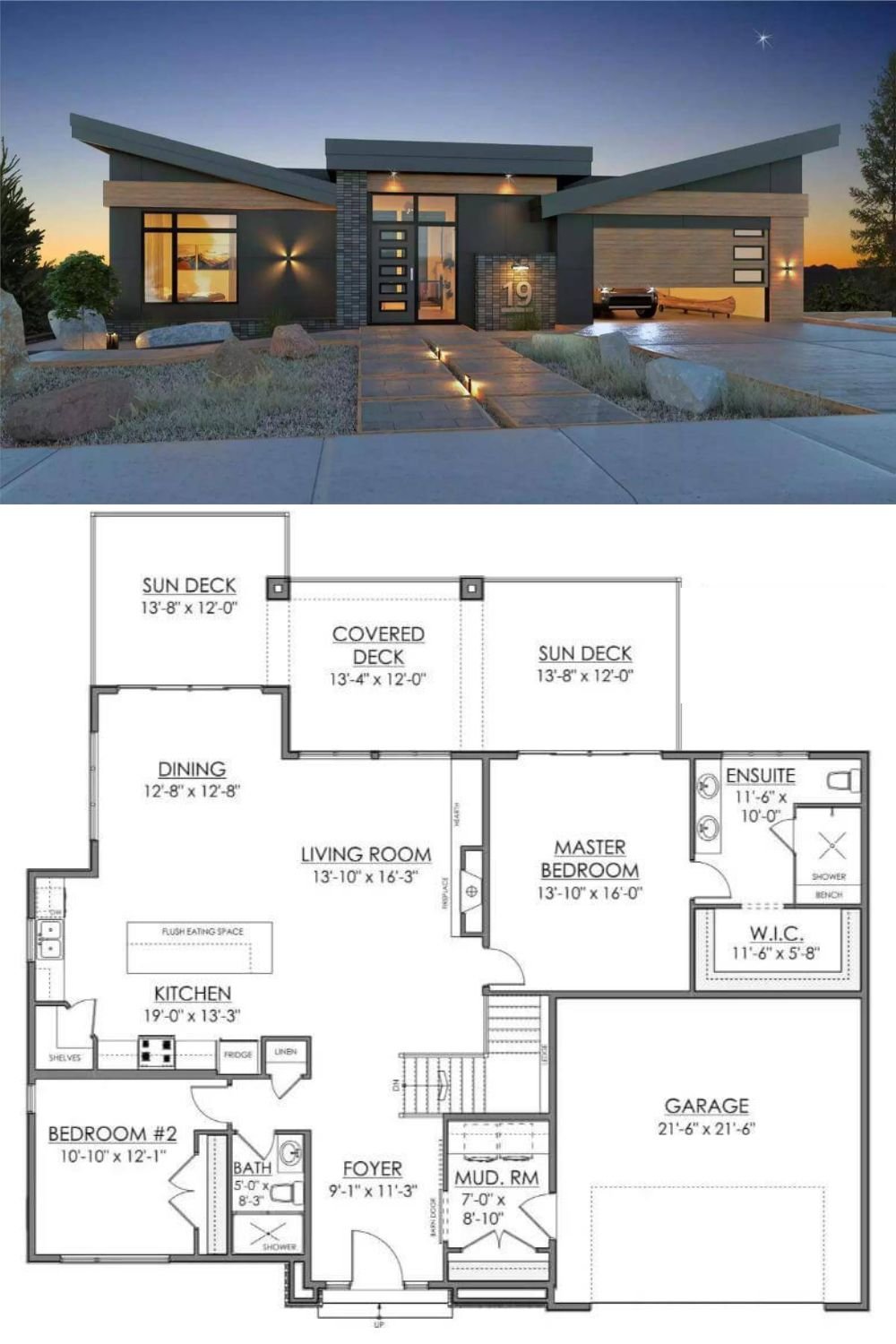
The House Designers Plan THD-10194






