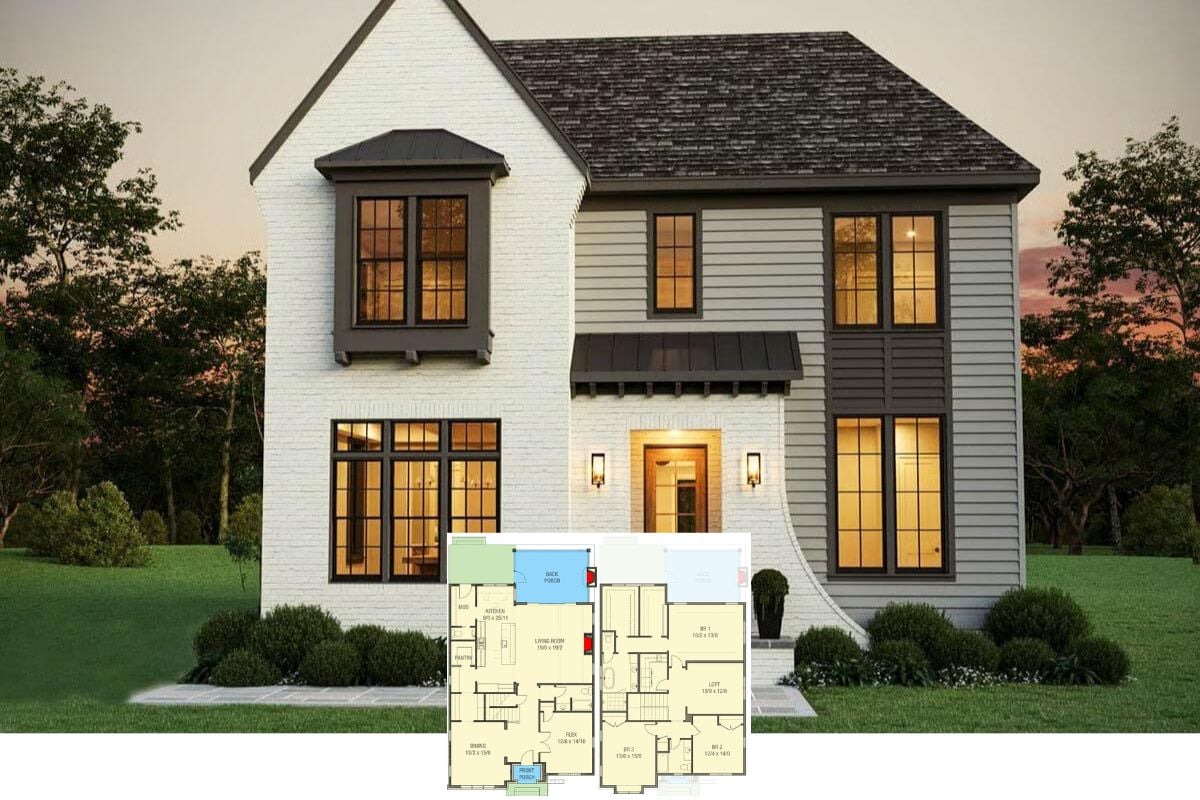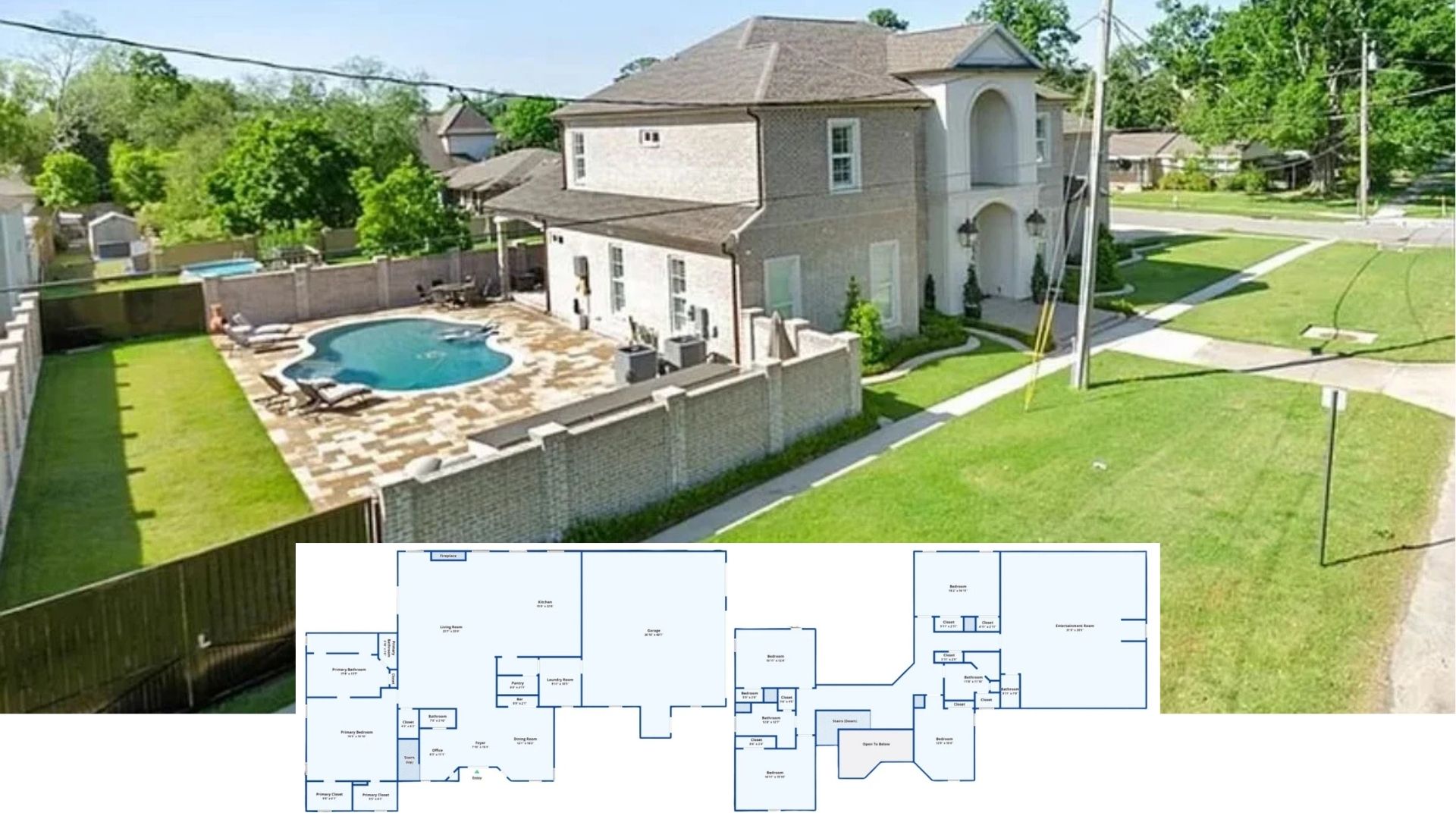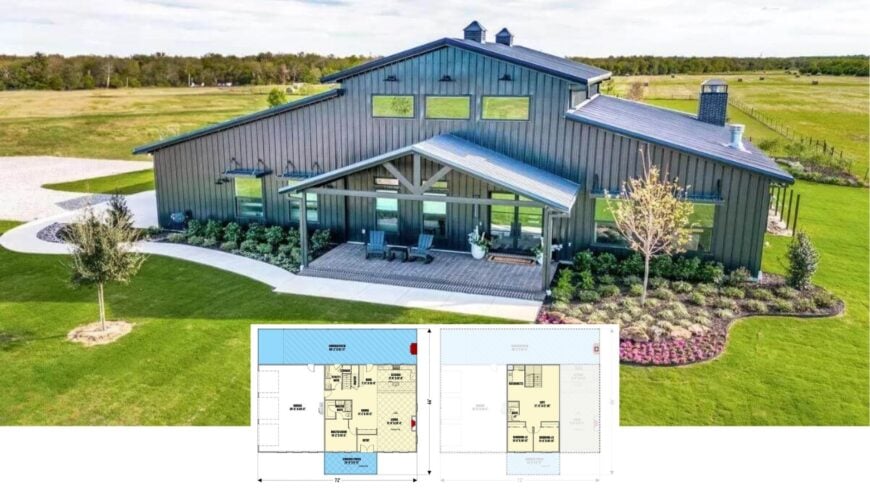
Our tour begins with a 2,562-square-foot stunner that pairs three spacious bedrooms and two and a half bathrooms with an industrial-leaning farmhouse vibe. A corrugated metal skin, and walls of windows make every inch feel bright and airy, while the generous wraparound porch promises lazy afternoons in the shade.
Inside, the main level’s open flow slides effortlessly from the vaulted great room to a chef-worthy kitchen and out to a covered patio that waits for weekend barbecues. Comfort, practicality, and bold style all meet under one handsome roof.
Contemporary Farmhouse with Distinct Metal Cladding and a Wraparound Porch

This is a contemporary take on the classic American farmhouse, updated with rugged metal cladding, exposed beams, and clean lines that nod to modern industrial design.
From here, we’ll wander through the smart main-floor layout, peek upstairs at the playful loft and kitchenette, and finish poolside where the metal-roofed patio overlooks a sparkling waterfall pool.
Practical Main Floor Layout Featuring a Spacious Patio

This floor plan showcases a thoughtful design with a substantial covered patio ideal for outdoor gatherings. Inside, the layout is efficiently arranged with a seamless flow from the living room’s vaulted ceilings to the open kitchen and dining area. The master suite offers privacy and convenience, located near the entry for easy access.
Upper Level with Versatile Loft and Kitchenette

This floor plan reveals a cozy upper level perfect for guests or family, featuring a versatile loft space that can serve as a media room or office.
The convenience of a kitchenette makes it an ideal setup for extended stays, while two bedrooms provide comfortable accommodations. A large covered patio extends the living area outdoors, ensuring a pleasant space for relaxation.
Source: Architectural Designs – Plan 400024FTY
Wow, Check Out the Dramatic Metal Cladding on This Farmhouse
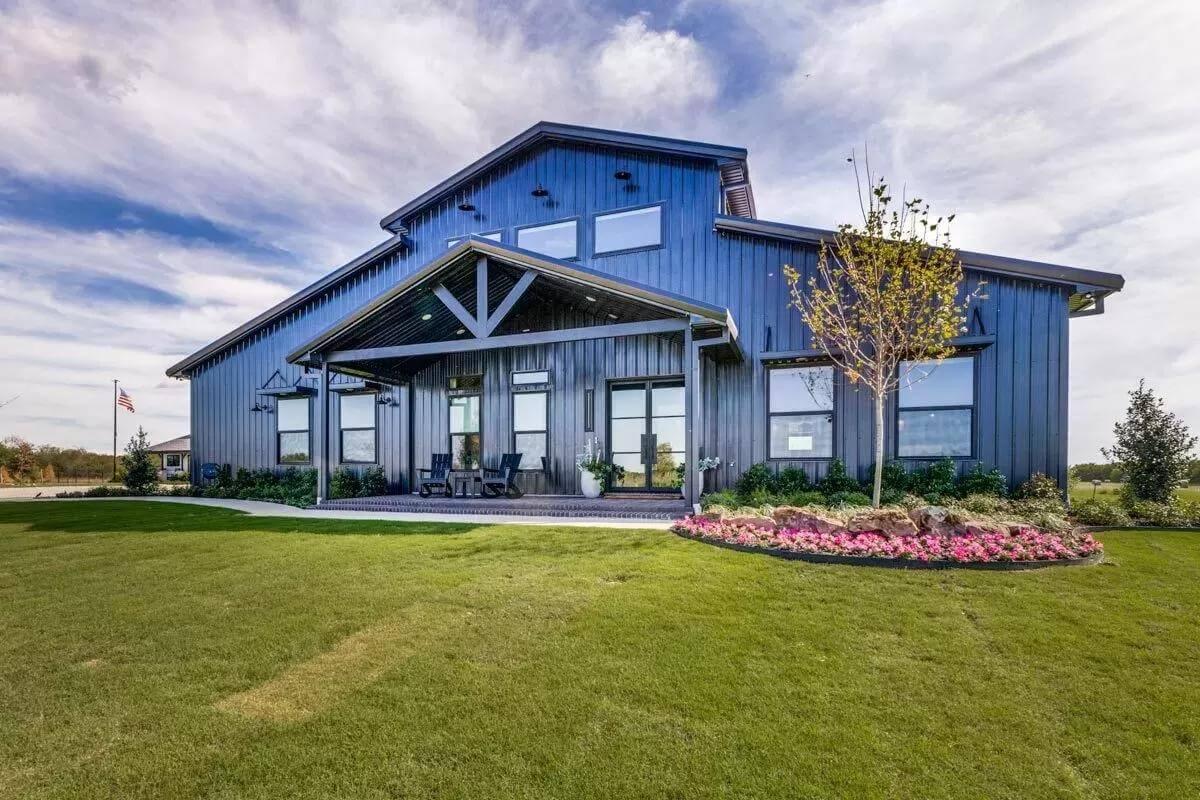
This farmhouse captures attention with its striking metal cladding, offering a bold, industrial aesthetic that feels both modern and timeless.
The front porch, accented by a welcoming roof and seating, provides a perfect spot to enjoy the expansive green surroundings. Meticulous landscaping with colorful flower beds enhances its visual appeal, making it a standout in the rural setting.
Wow, Look at This Kitchen with a Massive Island and Open Loft Above

This kitchen captivates with its expansive island topped with sleek countertops, perfect for prepping and entertaining.
Metallic pendant lights add a touch of elegance, while the open loft above creates an airy, connected feel. The combination of dark cabinetry and open shelving provides both style and practicality, making this space a chef’s haven.
Explore This Playful Loft with Vintage Arcade and Snug Seating

Tucked away in this loft is a delightful nod to nostalgia with a vintage arcade machine, perfect for playful downtime.
Bright red armchairs and a cozy throw create a relaxed seating area, framed by bold sports memorabilia that adds a personal touch. The open railing and wood beam accents enhance the airy feel, completing this inviting retreat.
Check Out This Loft with Sports Memorabilia and Game Table
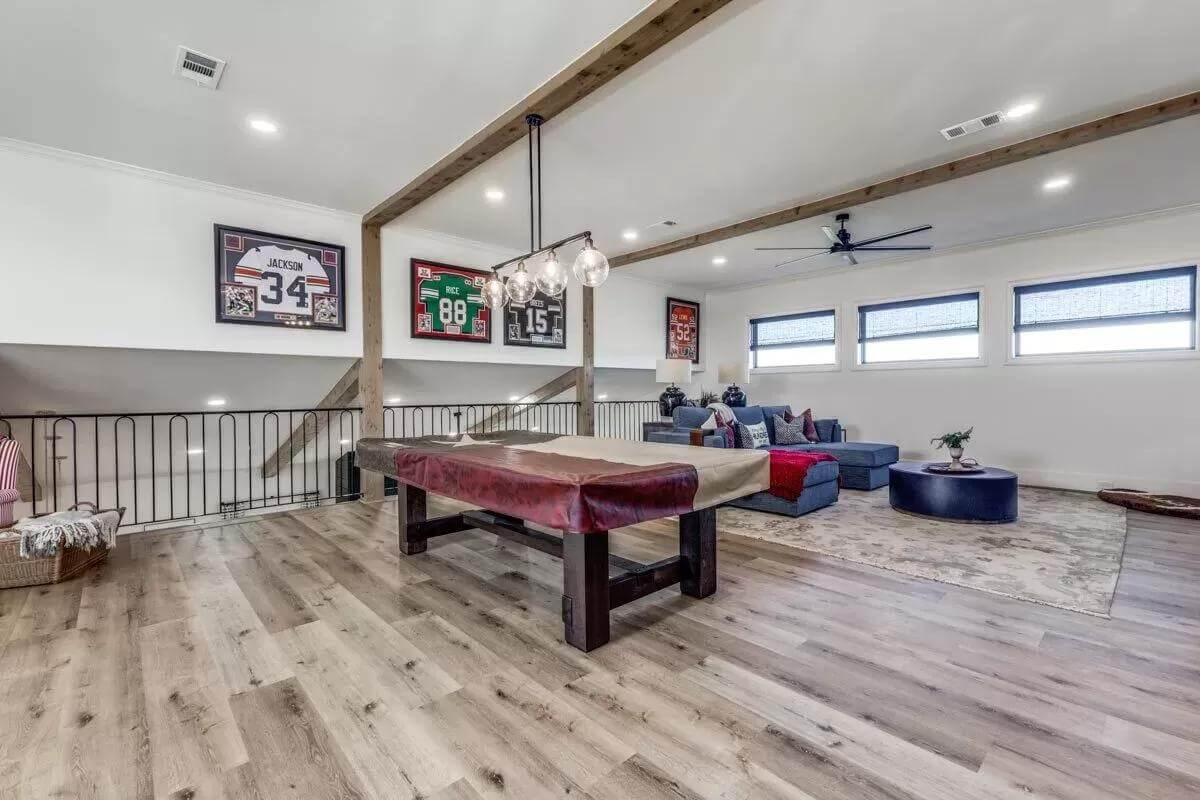
This loft embraces a vibrant sports theme, complete with framed jerseys and a sleek game table. Exposed wood beams add rustic charm, while modern lighting fixtures offer a contemporary touch. The cozy sectional seating and vintage rug create a relaxed atmosphere for gatherings and entertainment.
Notice the Built-in Wet Bar in This Entertainment Loft
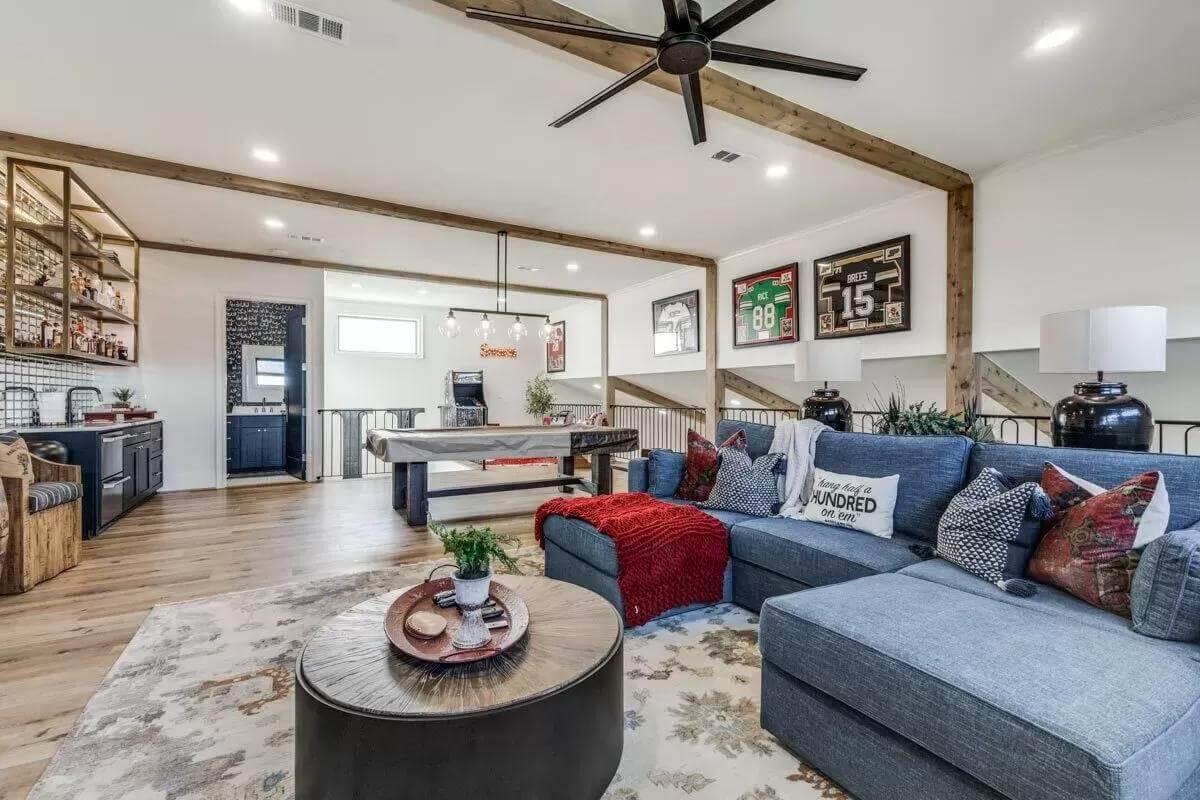
This vibrant loft features a built-in wet bar with open shelving, perfect for hosting gatherings. The cozy sectional is accented with bold red throws and vibrant pillows, creating a relaxed seating area. Framed sports jerseys and a pool table add a playful touch, while exposed beams and industrial lighting unify the modern design.
Stunning Bathroom with Marbled Vanity and Subway Tile Shower
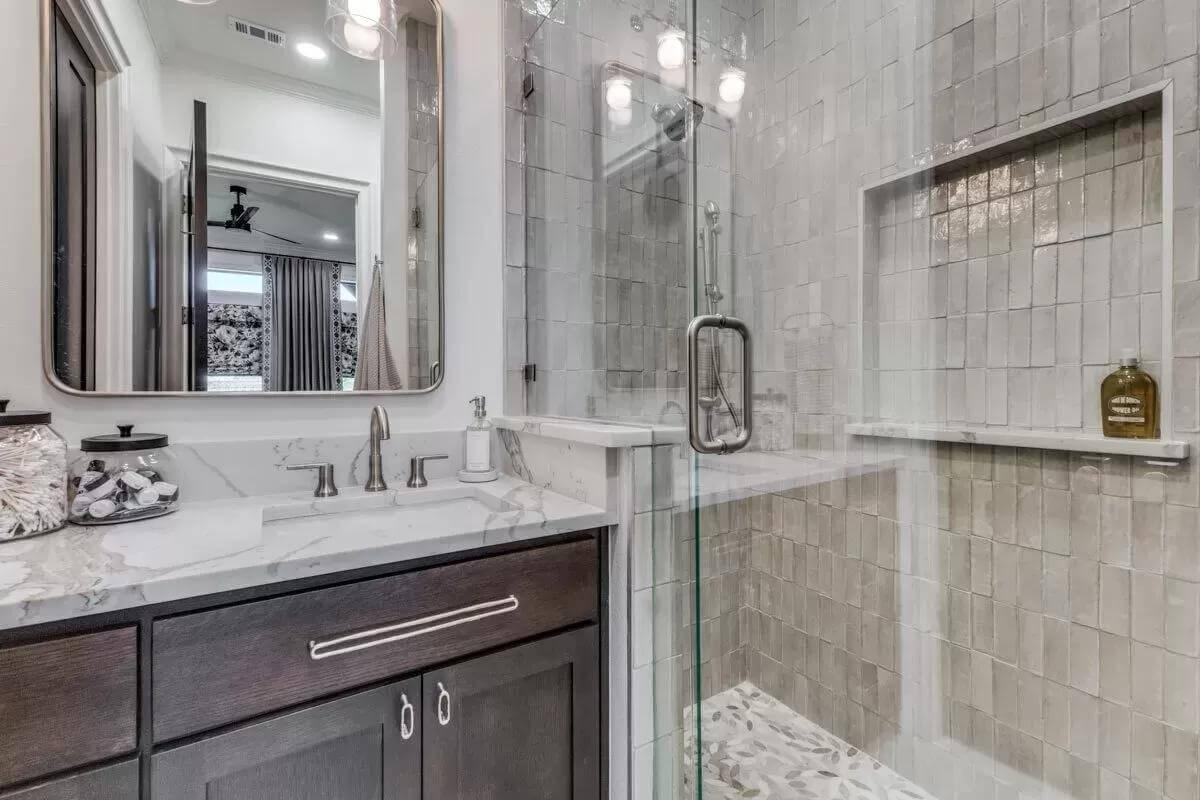
This bathroom exudes sophistication with its sleek marbled vanity, offering a refined contrast to the dark wood cabinetry. The shower features elegant subway tiles and a built-in shelf, providing both style and practicality. Modern fixtures and ample natural light make this space an inviting retreat.
Outdoor Oasis Featuring a Metal-Crafted Patio and Pool with Waterfall

This outdoor space combines a robust metal-covered patio with ample seating for gatherings, seamlessly extending to a striking pool area.
The pool is enhanced by a beautiful waterfall feature, inviting relaxation against the backdrop of open fields. Brick pillars punctuate the design, adding a touch of warmth and solidity to this expansive retreat.
Patio Paradise with Metal Ceiling and Outdoor Kitchen
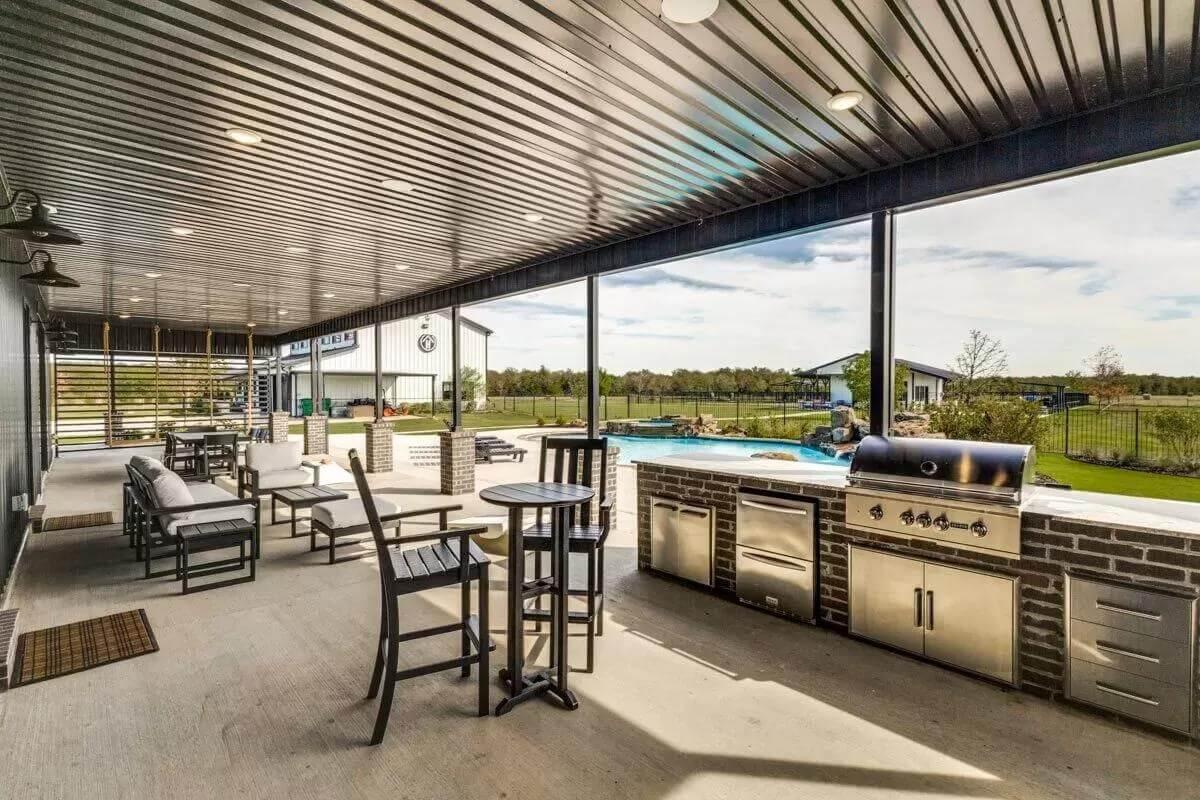
This spacious patio features a sleek metal ceiling, providing a modern and industrial touch that complements the outdoor setting.
An impressive brick-lined kitchen equipped with stainless steel appliances allows for seamless entertaining and dining outdoors. Comfortable seating and a view overlooking a serene pool area complete this inviting exterior oasis.
Metal-Clad Oasis with Inviting Poolside Views
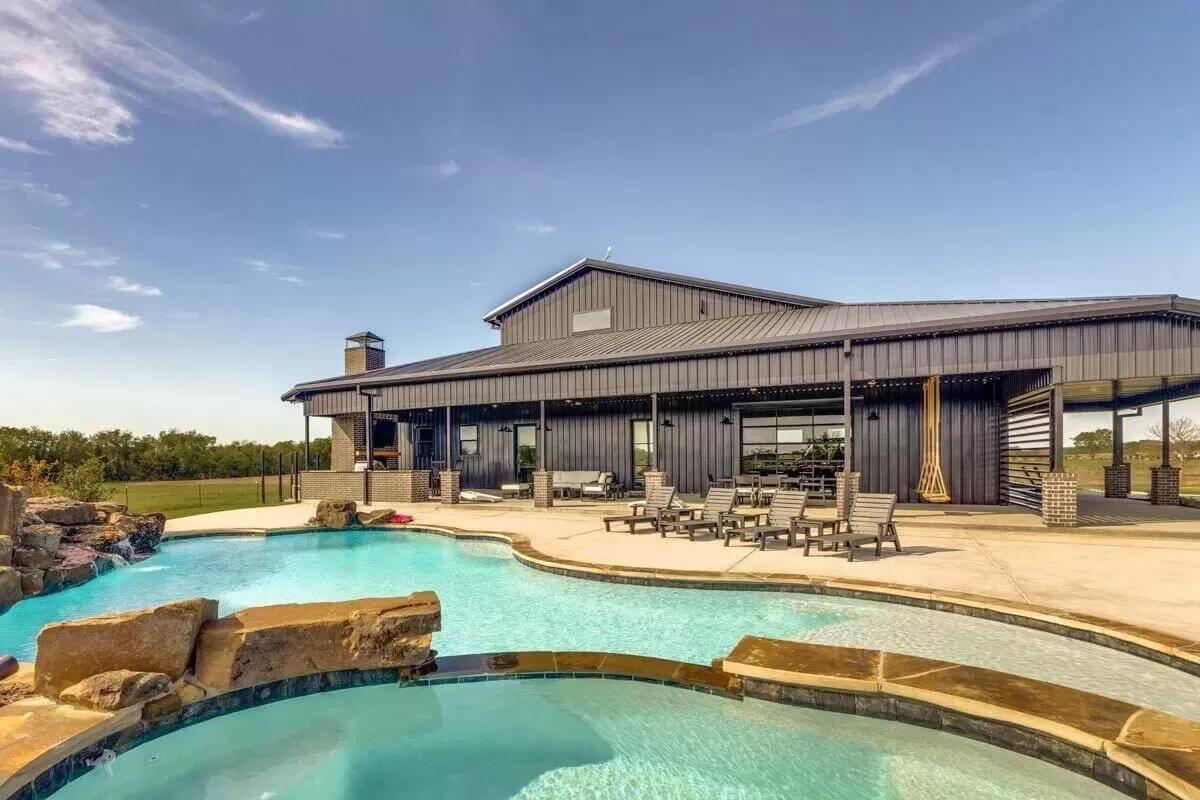
This home showcases robust metal cladding, reflecting both modern flair and rural charm. The expansive patio seamlessly extends to a sparkling pool, with natural stone features enhancing its tranquil appeal. Outdoor seating areas provide the perfect setting for relaxation and enjoying the surrounding scenic views.
Discover This Expansive Patio with a Poolside Retreat
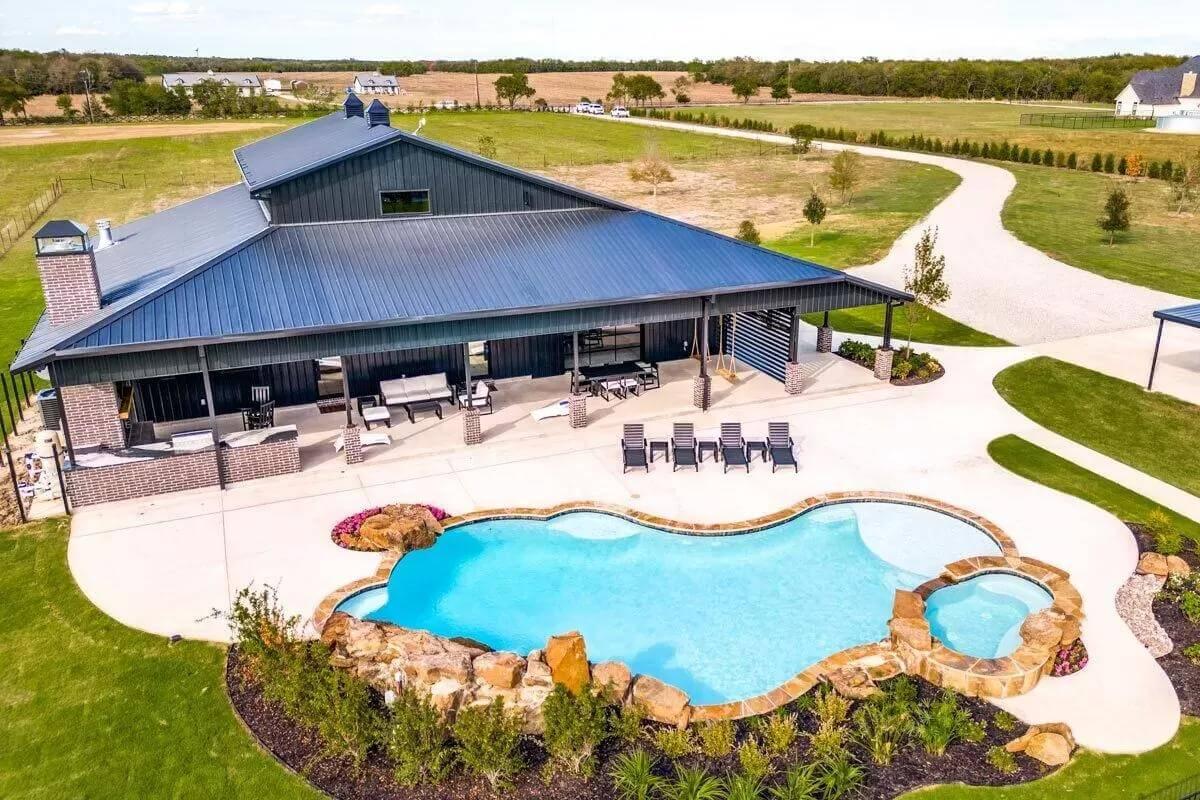
This luxurious outdoor area features an expansive patio, seamlessly transitioning to a pool and spa set against the open landscape.
The modern structure boasts sleek metal roofing and soft brick accents, creating a stylish yet robust design. Surrounded by lush greenery, it’s the perfect spot for relaxation and entertaining under the vast sky.
Source: Architectural Designs – Plan 400024FTY




