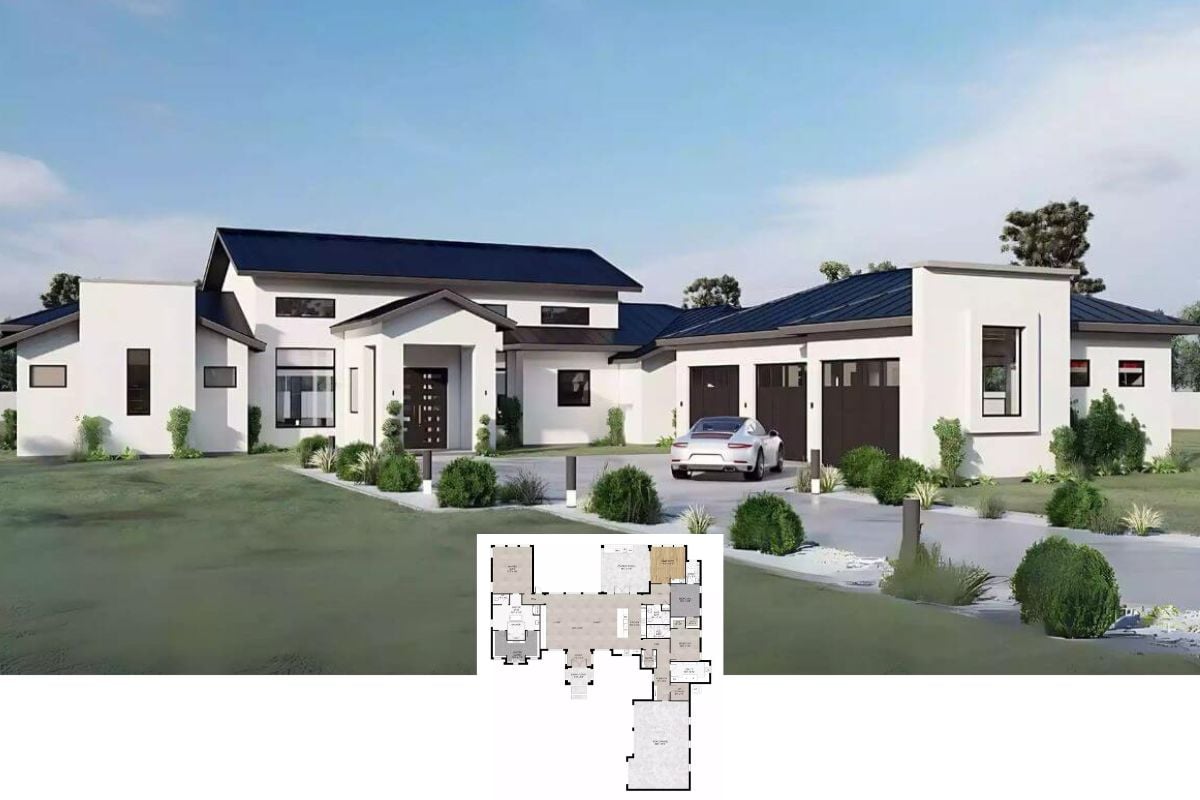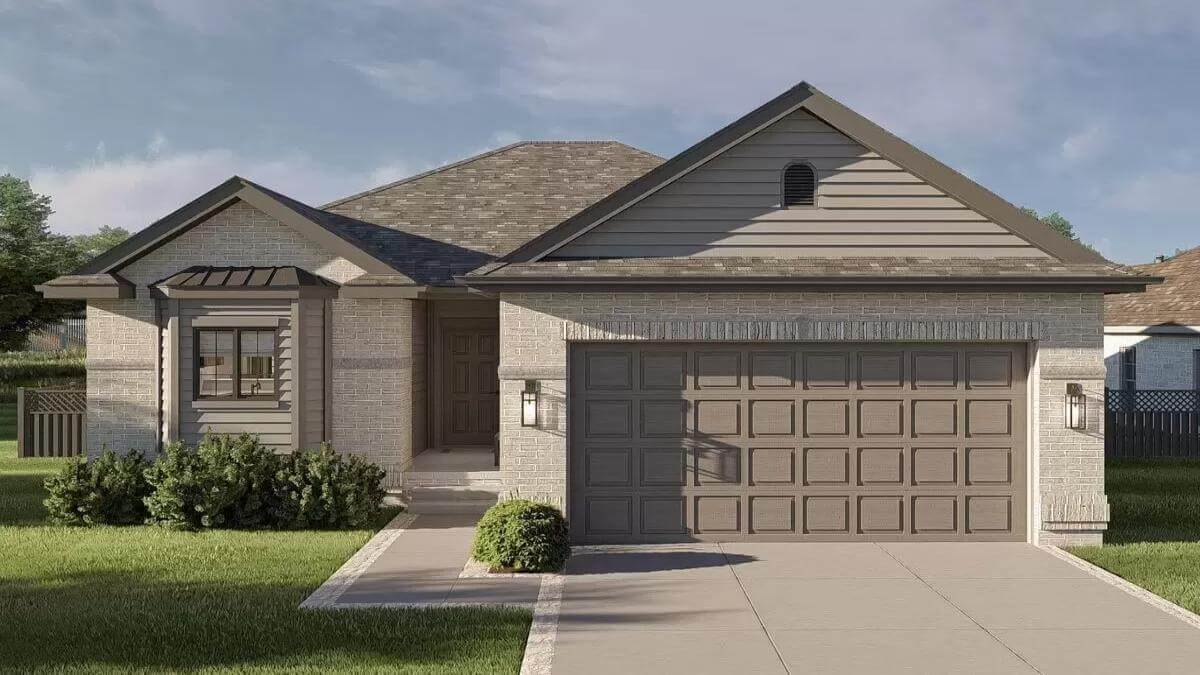
Specifications
- Sq. Ft.: 1,260
- Bedrooms: 2
- Bathrooms: 2
- Stories: 1
- Garage: 2
The Floor Plan
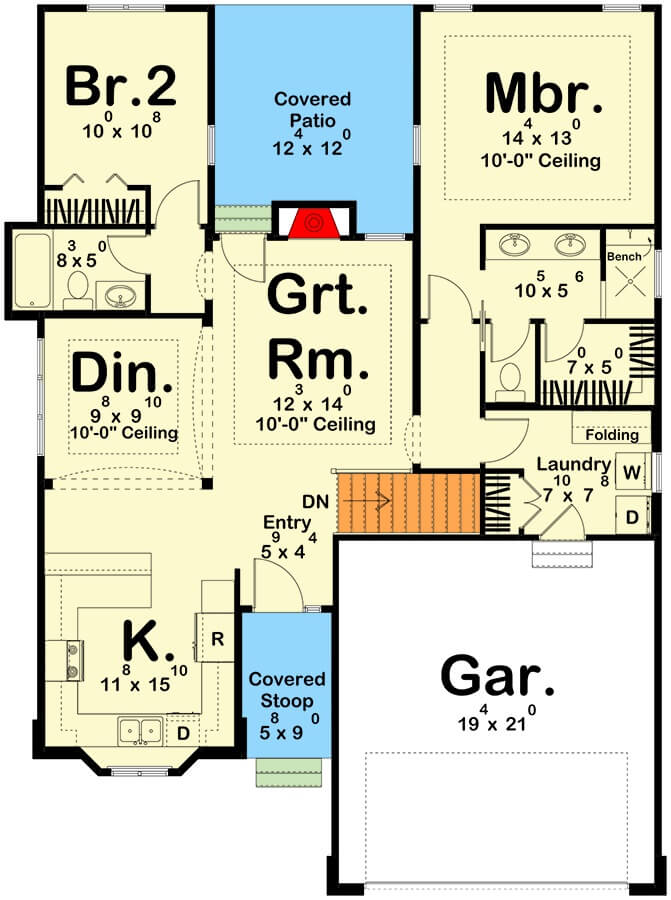
Photos
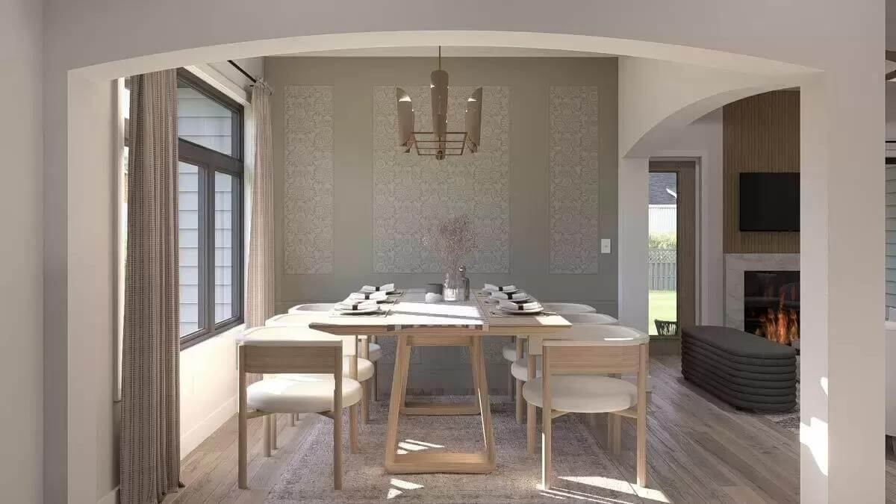
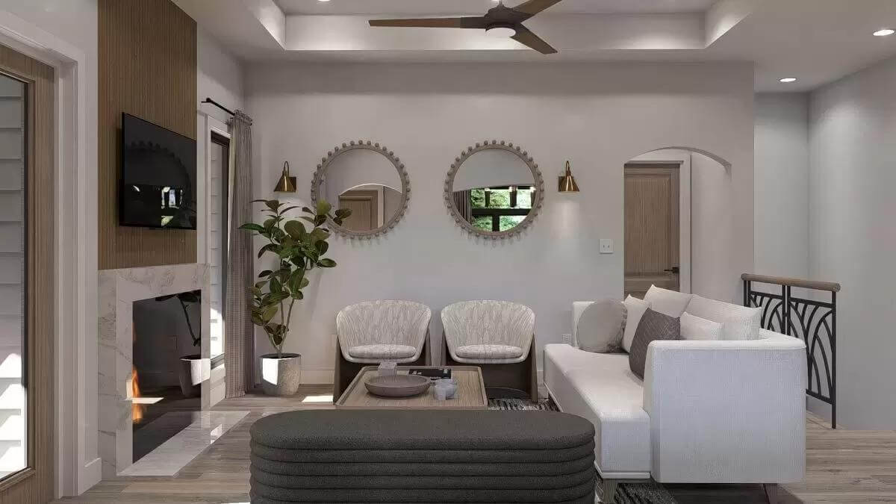
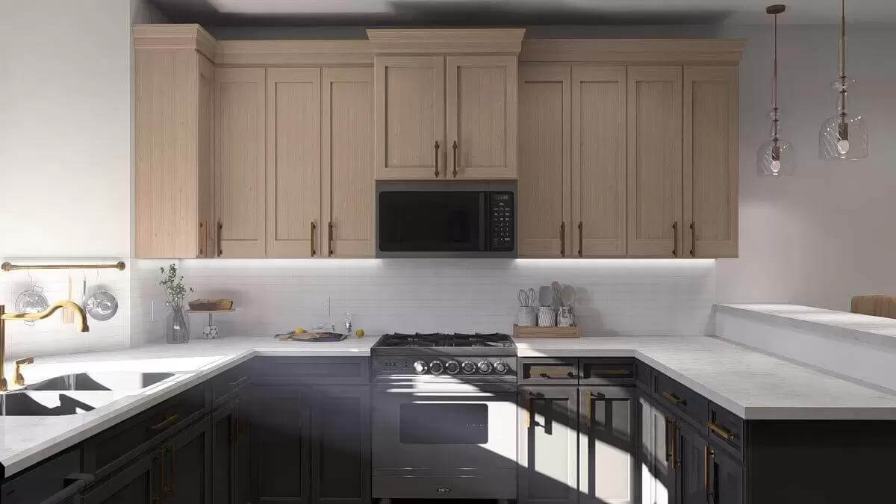
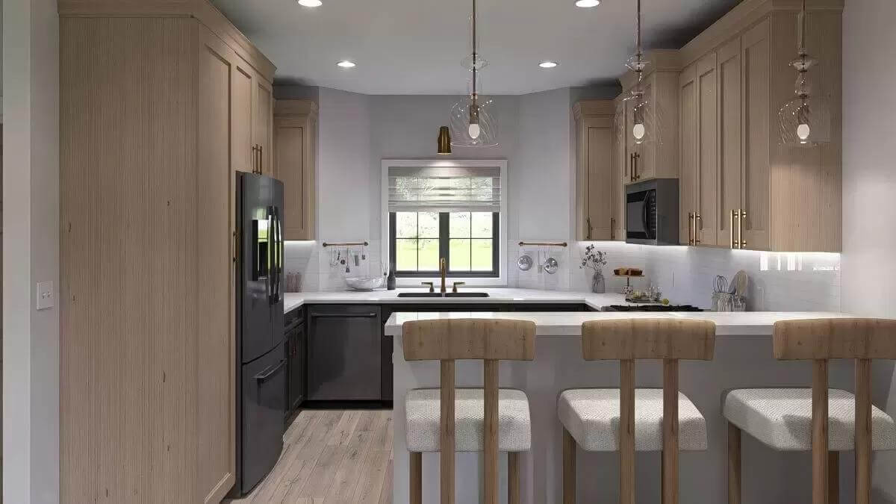

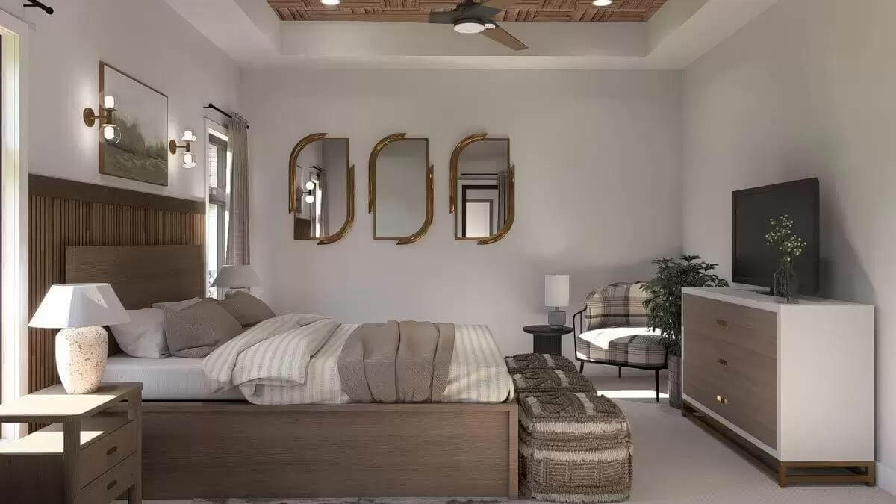
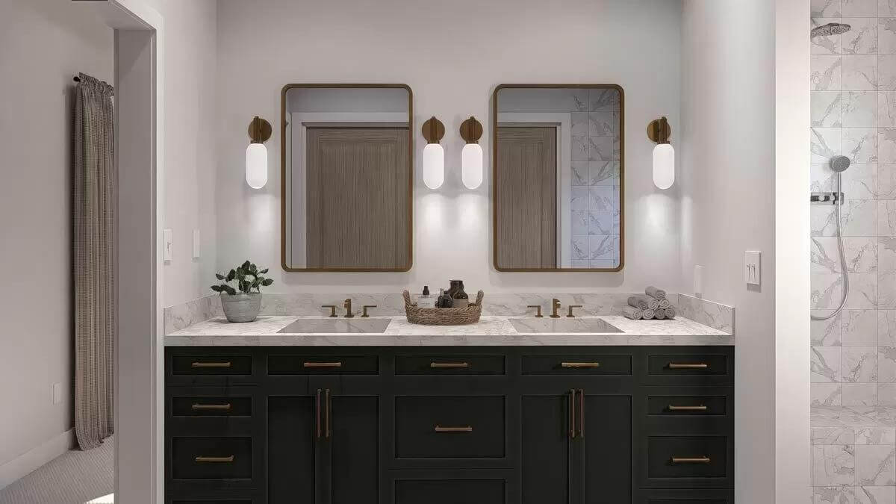
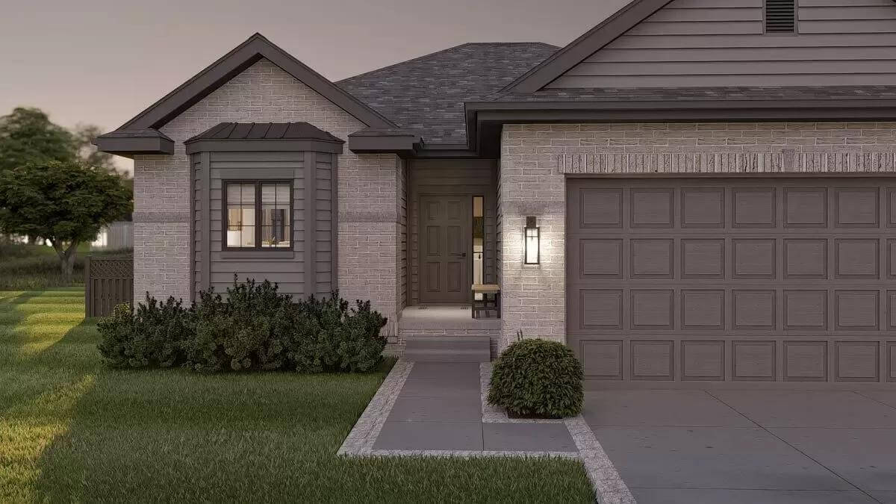
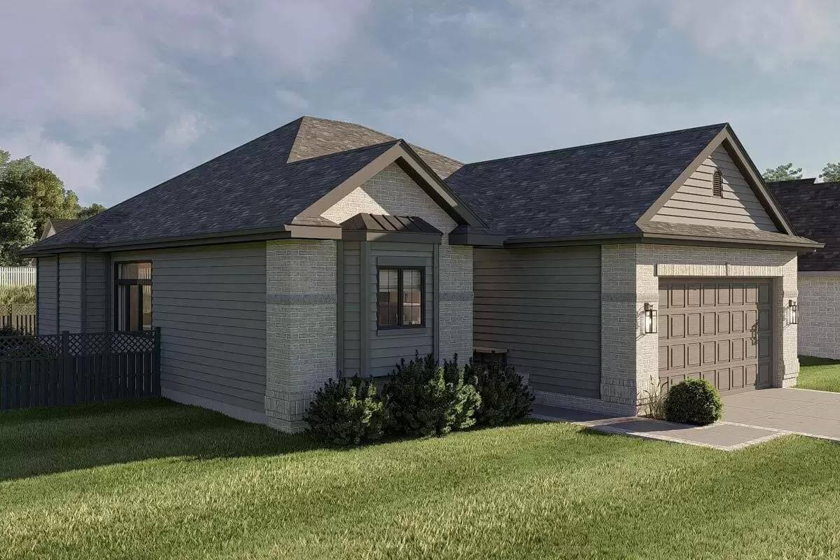


Details
Brick and lap siding, multiple gables, and a sleek entry give this 2-bedroom traditional home an impeccable curb appeal. It includes a covered entry and a double garage that accesses the home through the laundry room.
Inside, an open floor plan seamlessly connects the great room, dining room, and kitchen. Decorative ceilings define each area while a cozy fireplace creates an inviting ambiance. A covered patio off the great room provides a wonderful entertaining space.
The primary bedroom is privately tucked behind the garage. It has a tray ceiling and a 4-fixture ensuite with a walk-in closet.
The second bedroom lies across the home and shares a hall bath with the main living space.
Pin It!

Architectural Designs Plan 62503DJ

