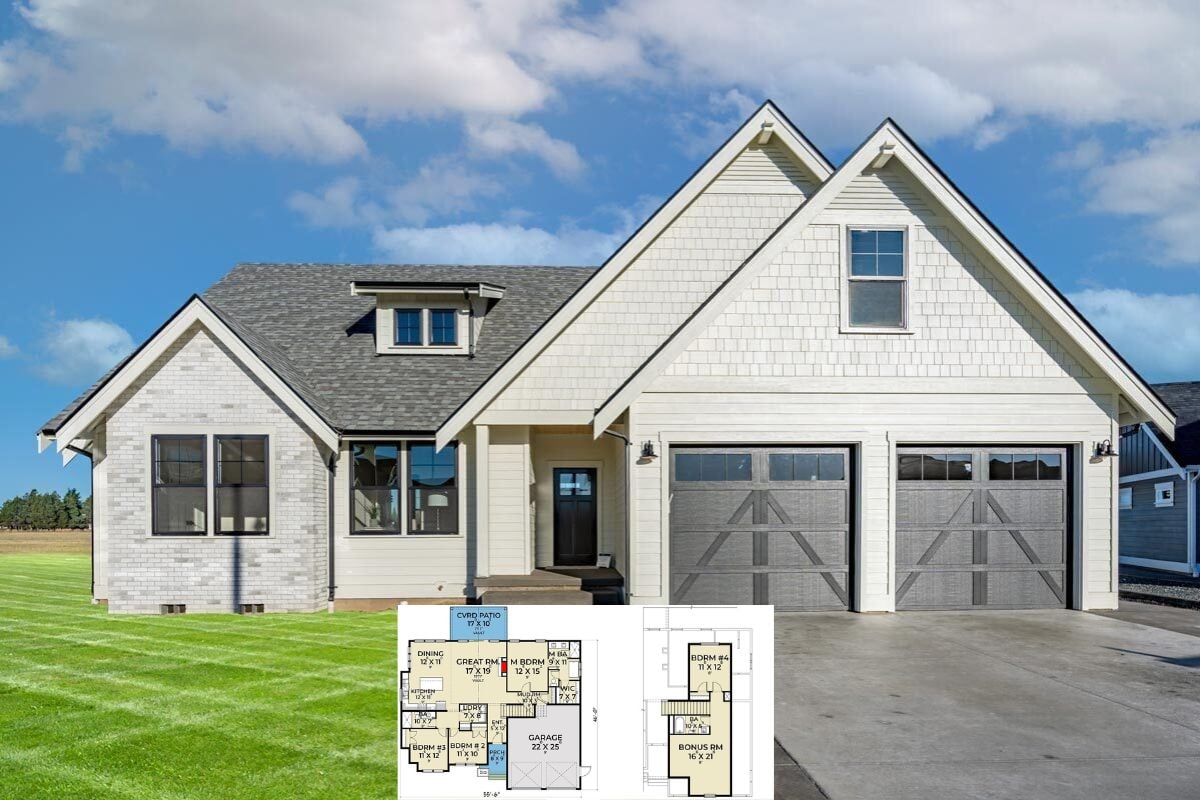Nestled within 2,364 square feet of thoughtfully designed space, this stylish Craftsman home welcomes you with three comfortable bedrooms and 2.5 well-appointed bathrooms. Spanning two stories, its exterior boasts a harmonious blend of stone and shingle, creating an inviting façade that radiates refined craftsmanship. This home strikes the perfect balance between timeless architectural appeal and modern functionality.
Craftsman Facade Blends Stone and Shingle Elements

This is a quintessential Craftsman-style home, evident in its use of natural materials and intricate details. From its steeply pitched roof to the elegant arched windows, each element embodies the charm and warmth that Craftsman homes are known for, while seamlessly integrating contemporary comforts.
Explore the Main Floor’s Flow From the Kitchen to the Great Room

This floor plan reveals a thoughtful layout centered around an expansive great room, which serves as the heart of the home. The open flow from the kitchen to the great room encourages easy entertaining and family gatherings. A cathedral ceiling adds vertical space to the porch area, perfect for catching a breeze or hosting friends. The master bedroom, tucked away for privacy, includes a spacious walk-in closet and a luxurious master bath. A separate dining area near the foyer provides a formal touch, while the back patio suggests an inviting extension of the living space. Note the convenient access to utility and mudroom areas adjoining the garage.
Upper Level Unveils Flexible Bedroom and Bonus Space

The second level of this craftsman home offers two well-sized bedrooms, each with convenient access to a shared bath. The inclusion of a sun tunnel brings natural light to the bath area, enhancing its appeal. A standout feature is the expansive bonus room, perfect for a playroom or home office, which showcases versatility and ample attic storage. Overlooking the great room below, this floor plan ensures a harmonious flow between levels while maintaining privacy. The layout emphasizes functionality and thoughtful design in every corner.
The Main Floor Blueprint Highlights the Central Great Room and Screen Porch

This detailed floor plan showcases a thoughtfully arranged main floor, featuring a two-story great room as the central hub, perfect for entertaining and family gatherings. The kitchen seamlessly flows into the dining area, which connects to both the great room and the screen porch, offering an indoor-outdoor transition ideal for relaxed evenings. The master bedroom provides privacy and luxury with its own immense bath and walk-in closets. Additional conveniences include a well-placed utility room and mudroom adjacent to the garage, enhancing functionality. Note the cozy screen porch with skylights, perfect for enjoying the outdoors with the comfort of shelter.
Look at This Inviting Screen Porch and Elevated Deck Design
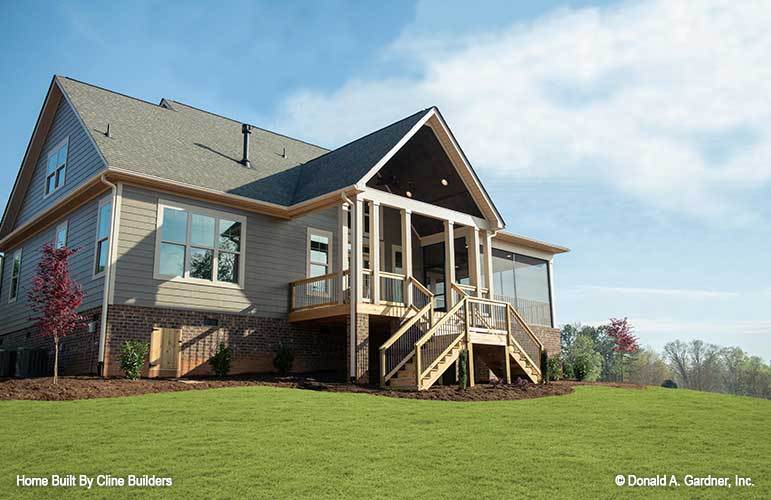
This craftsman home integrates outdoor living with its elevated deck and spacious screen porch. The structure, combining warm wood elements and sleek siding, highlights a seamless connection to the lush surroundings. The deck, accessible by a set of wooden stairs, offers an elevated perspective perfect for enjoying morning coffee or evening gatherings. Large windows flanking the porch allow abundant natural light to fill the indoor spaces, blending modern design with traditional craftsman touches. This thoughtful outdoor addition enhances both style and functionality, making it an inviting retreat.
Classic Entryway with Soaring Ceilings and Lighting
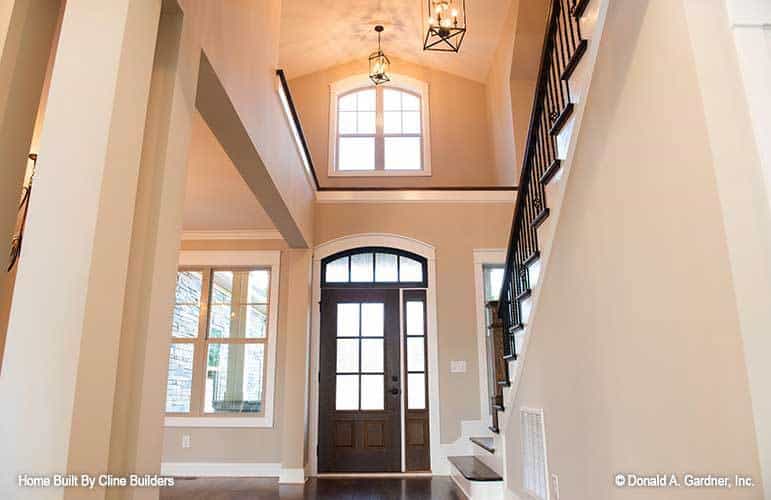
This entryway sets a warm tone with its high ceilings and a large arched window, flooding the space with natural light. The dark wooden front door contrasts with light-colored walls, creating a timeless appeal. A classic lantern-style pendant light draws the eye upward, accentuating the vertical space. Notice the staircase with its dark wood steps and wrought iron balusters, adding a touch of elegance and connecting the entry to the upper level. This design seamlessly blends craftsman charm with modern elements, welcoming guests in style.
Staircase With Dark Wood Treads and Wrought Iron Balusters
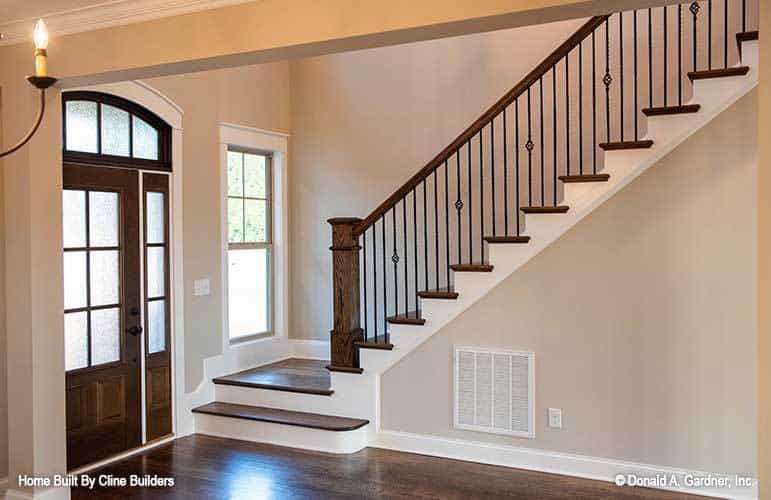
This craftsman-inspired entryway highlights a stunning staircase with dark wood treads and elegant wrought iron balusters, adding a touch of sophistication and style. The warm tones of the wood contrast beautifully with the light-colored walls, creating a harmonious balance. A classic lantern sconce complements the space, drawing attention to the details. The arched doorway with its transom window allows natural light to flood in, enhancing the welcoming atmosphere. This thoughtful design element creates a seamless transition from the home’s entry to its upper levels.
Impressive Great Room with Stone Fireplace and Balcony View

This craftsman great room combines grandeur and warmth with its soaring ceiling and stone fireplace, serving as a striking focal point. The stacked stone reaches up to the ceiling, drawing the eye upward and complementing the neutral hues of the built-in bookshelves flanking the fireplace. A cozy seating area invites relaxation, while the upstairs balcony provides an open connection between the home’s two levels. Natural light floods through large windows, emphasizing the room’s spaciousness and enhancing the craftsman aesthetic. The room’s blend of traditional stonework and modern comfort creates a welcoming atmosphere for both quiet evenings and lively gatherings.
Kitchen with Lantern Pendants and Detailed Backsplash Tile
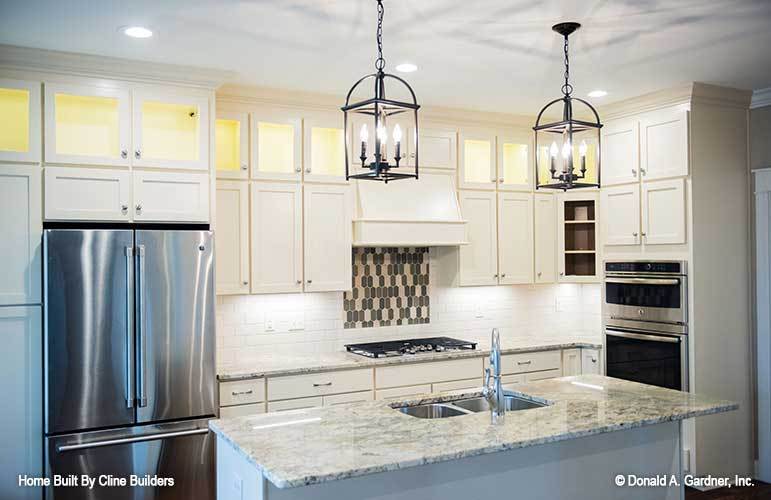
This elegant kitchen showcases a harmony of traditional and modern elements. The centerpiece is a large island with a sleek, light granite countertop, complete with a dual sink that enhances functionality. Overhead, two lantern-style pendant lights provide a classic touch, contrasting against the contemporary stainless-steel appliances. The upper cabinets feature glass doors with backlighting, adding dimension and warmth. Notice the intricate tile backsplash behind the stove, offering an eye-catching design element that ties the space together beautifully.
Check Out This Kitchen’s Double Oven and Bright Cabinetry
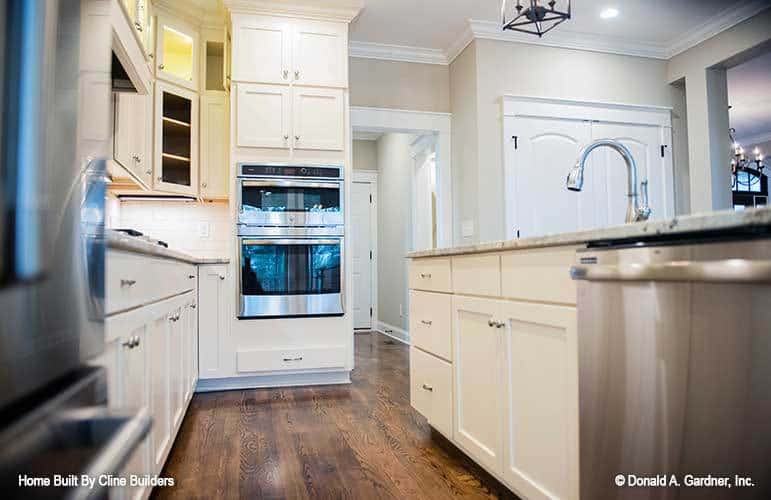
This craftsman kitchen combines functionality with modern touch. The focal point is a double oven seamlessly integrated into custom cabinetry, perfect for culinary enthusiasts. The surrounding light cabinetry enhances the room’s brightness and provides ample storage. Notice the rich wood flooring that adds warmth and contrasts beautifully with the sleek stainless-steel appliances. A classic pendant light anchors the space above the island, featuring a polished granite countertop. This kitchen is both practical and stylish, marrying traditional craftsman charm with contemporary features.
Spacious Kitchen Island with Granite and Open Sightlines
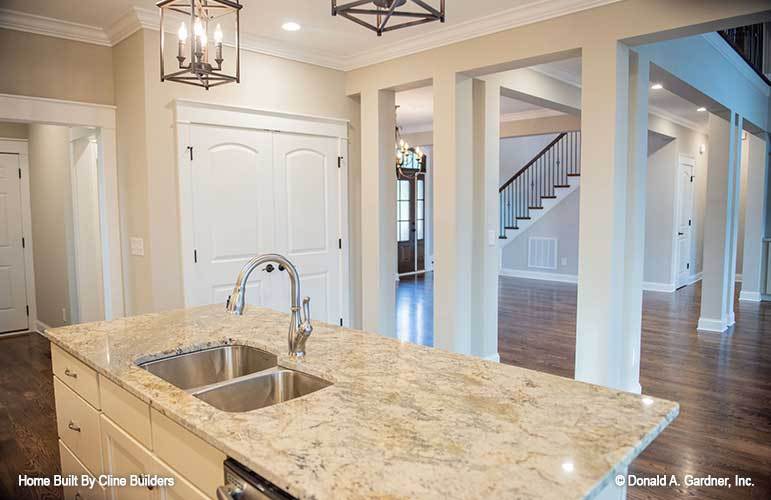
This kitchen highlights a vast island with a striking granite countertop, inviting both culinary creativity and casual conversations. The dual sink enhances functionality while maintaining an uncluttered look. Open sightlines to the living area create a seamless flow, perfect for entertaining. Traditional craftsman elements are evident in the detailed woodwork and warm palette. Overhead, lantern-style pendant lights add a touch of classic, balancing the modern touch of the space. The integration of open spaces ensures connectivity throughout the main floor.
Stylish Dining Room With Chandelier and Picture Windows
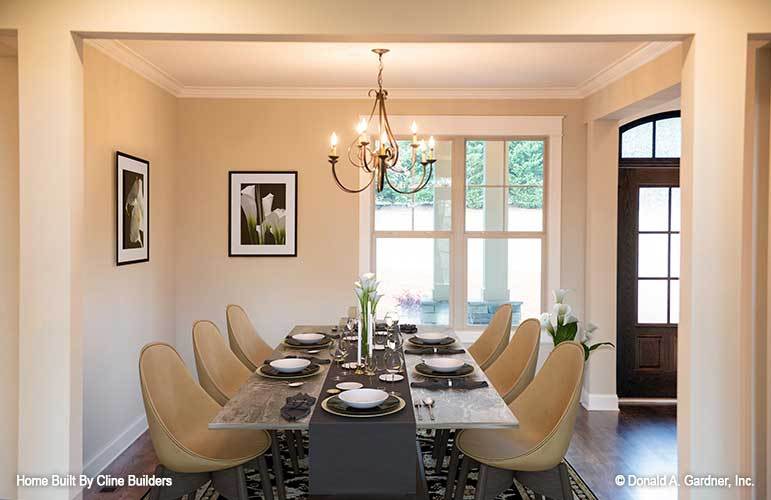
This dining room features an elongated table set under a classic chandelier that provides a warm focal point. The arrangement of high-backed chairs invites comfortable, intimate gatherings. Large picture windows flood the space with natural light, highlighting the room’s neutral palette and creating an airy atmosphere. Framed floral artwork adds a touch of elegance, complementing the overall serene and refined look that ties in beautifully with the craftsman style of the home.
Notice the Tapered Balusters on This Grand Staircase
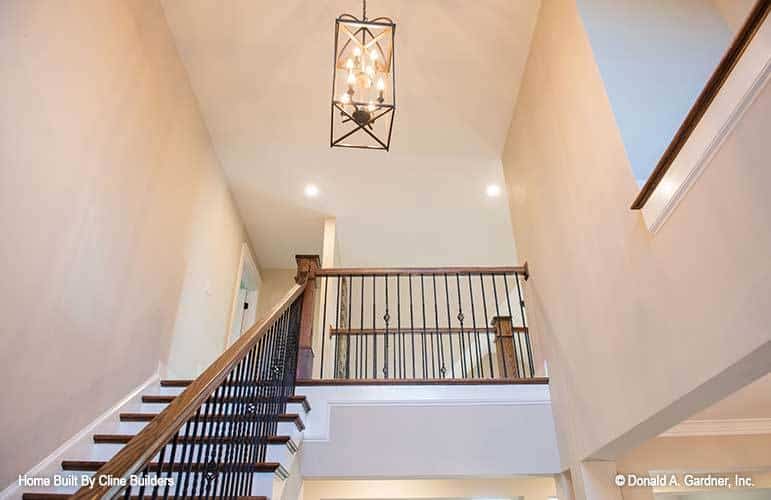
This staircase exudes craftsmanship with its tapered wooden balusters and deep wood treads, providing a subtle classinessthat complements the craftsman aesthetic. The large lantern-style pendant light above casts a warm glow, highlighting the high, expansive ceiling and open landing. This architectural choice creates a dramatic yet inviting entrance, marrying the home’s traditional appealwith modern sophistication.
Explore the Crafted Details of This Upper Hallway Railing
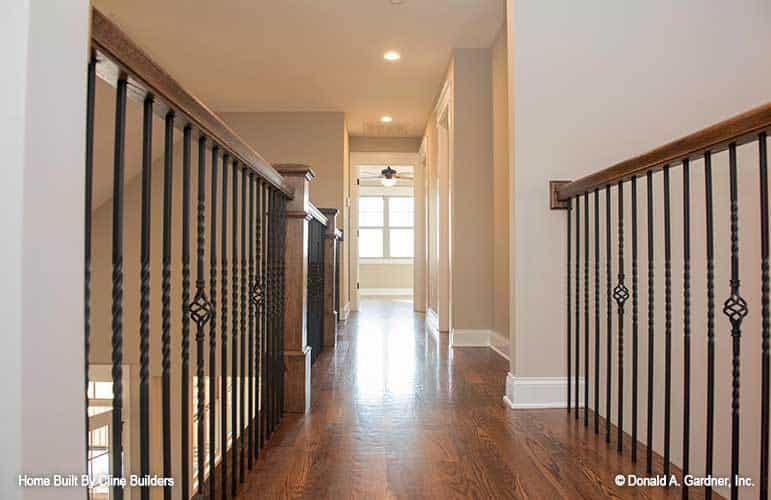
This upper hallway showcases elegant craftsmanship with its dark wooden railings and wrought iron balusters, adding a distinctive touch to the home’s design. The hardwood flooring enhances the warmth and continuity of the space, reflecting the natural light from the large window at the end. Soft, neutral walls create a serene backdrop, highlighting the architectural elements while contributing to an open and airy feel. This hallway integrates functionality with aesthetic appeal, guiding you seamlessly through the home’s upper level.
Look at the Large Windows Bathing This Bedroom in Natural Light
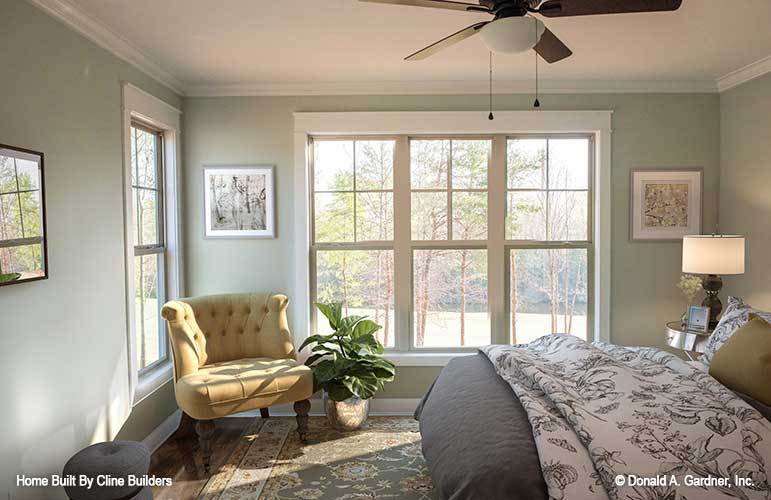
This bedroom showcases a relaxed and airy ambiance, thanks to its expansive windows that flood the space with natural light. The soft, muted wall color complements the large windows, enhancing the room’s serene atmosphere. A plush, tufted chair adds a touch of classic, while a leafy potted plant introduces a natural element, bringing the outside in. The subtle ceiling fan above provides a functional yet stylish feature, helping maintain a comfortable climate. This bedroom offers a perfect blend of modern comfort and traditional touches, making it a peaceful retreat.
Freestanding Tub Takes Center Stage with a Scenic Window View
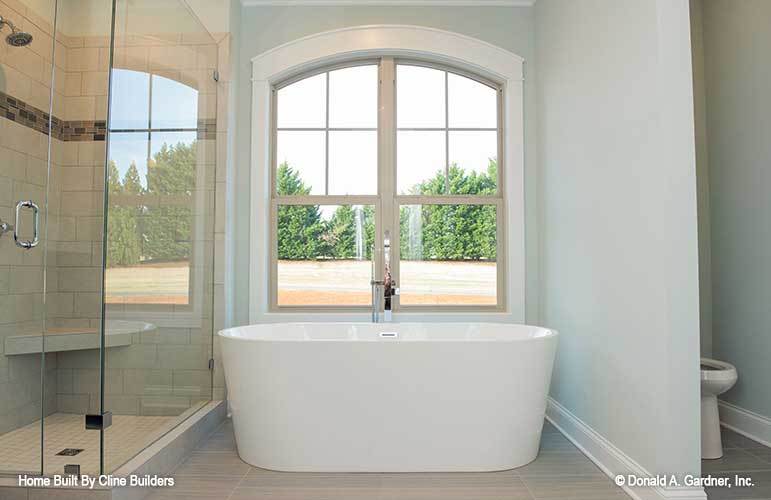
This bathroom features a striking freestanding tub placed perfectly in front of an expansive window, inviting a tranquil view of the outdoors. The arched window design adds architectural interest, while the sleek lines of the tub offer modern polish. Adjacent, a glass-enclosed shower provides a practical touch without compromising on style. The blend of natural light and neutral tones creates a calm atmosphere, making this space a restful retreat that harmonizes contemporary comfort with classic craftsman elements.
Wow, Look at This Hallway Ending in a Scenic Bathroom View
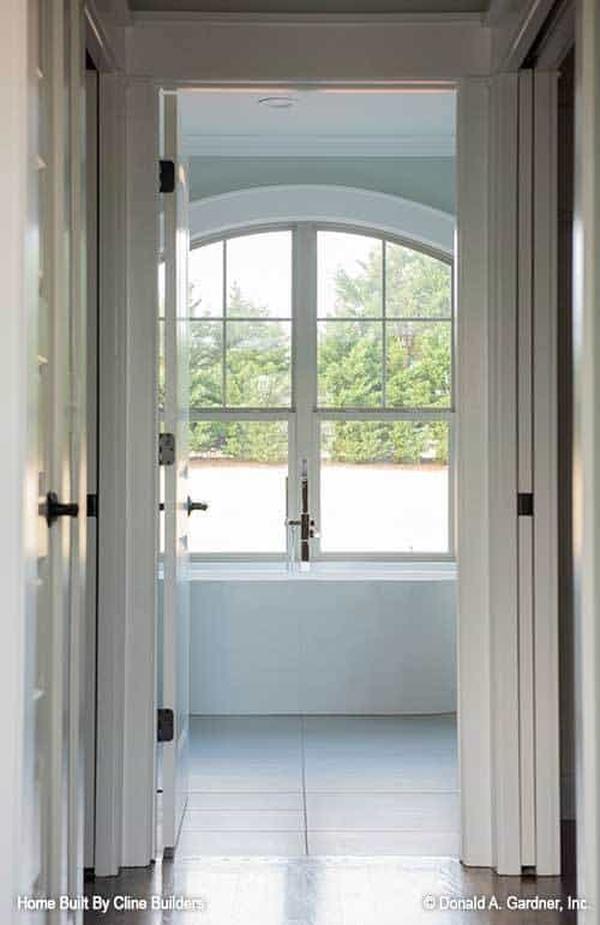
This inviting hallway leads you straight to a bathroom oasis, framed by a large, arched window that fills the space with natural light. The freestanding tub sits proudly, offering a serene view of the outdoors, ideal for relaxation. The polished tiles underfoot accentuate the clean, modern lines of the craftsman style, creating a seamless transition from the hallway to the bathing area. The design showcases functionality and style, making this space a perfect retreat.
Notice the Classic Pedestal Sink in This Compact Bathroom Design
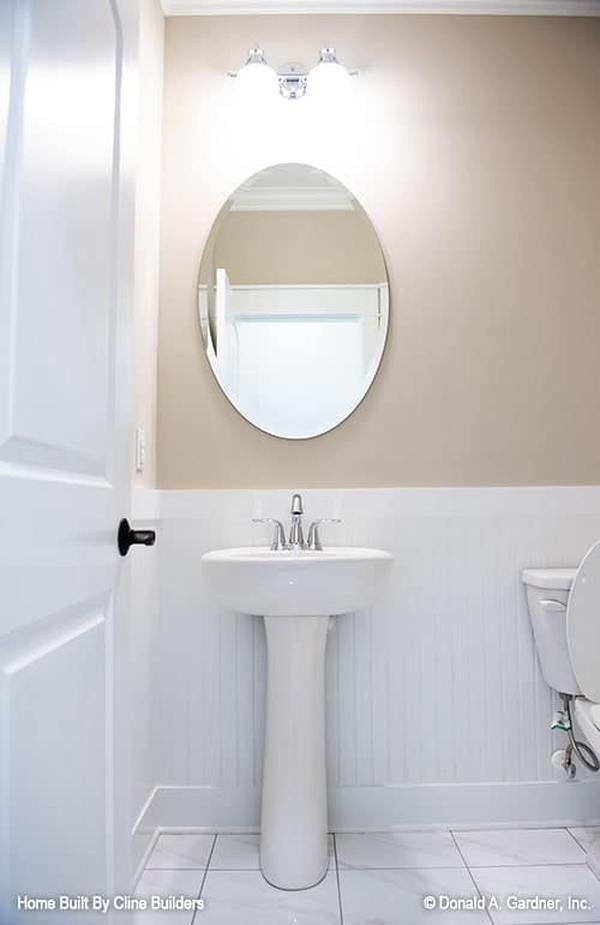
This compact bathroom captures simplicity and elegance with its classic pedestal sink, which serves as the focal point against a backdrop of soft beige walls and crisp white wainscoting. An oval mirror enhances the vertical space, while the chrome faucet adds a touch of modernity. The clean lines of the design are complemented by glossy white floor tiles, creating a cohesive look that blends traditional style with contemporary elements. This thoughtful design maximizes space while maintaining a sophisticated aesthetic.
Granite Countertop in a Compact Bathroom Corner
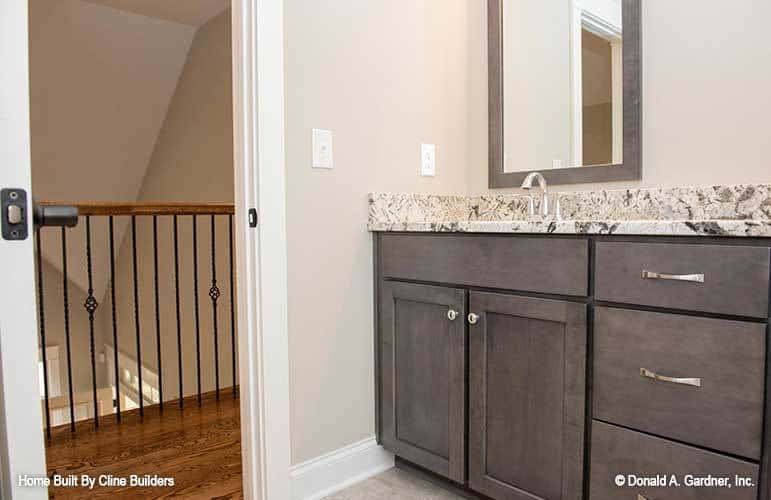
This bathroom corner features a granite countertop that adds a touch of elegance and durability. The dark cabinetry contrasts with light walls, providing a contemporary aesthetic that ties in nicely with craftsman elements found throughout the home. A simple framed mirror enhances functionality, while the polished chrome faucet introduces a modern element. The bathroom’s airy layout leads seamlessly into the adjacent hallway, emphasizing continuity and a well-considered design.
Simple Bathroom Vanity with Large Mirror and Natural Light
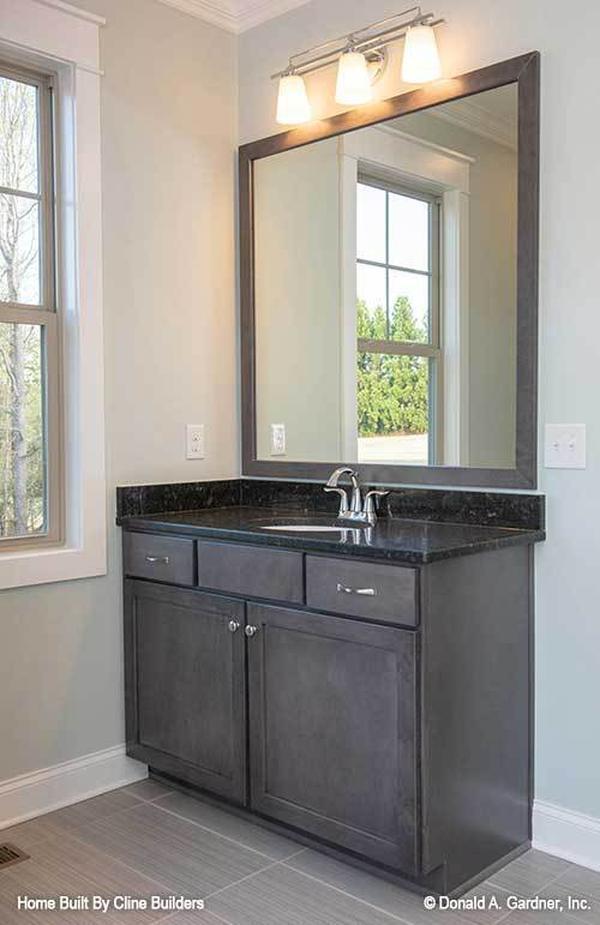
This bathroom in the Oscar Cottage features a simple vanity with ample storage space beneath, providing functionality without clutter. A large framed mirror above the vanity adds to the room’s clean design and enhances the sense of space. The nearby window brings in natural light, brightening the area and creating a fresh atmosphere.
Simple Yet Functional Laundry Room with Plenty of Cabinet Space
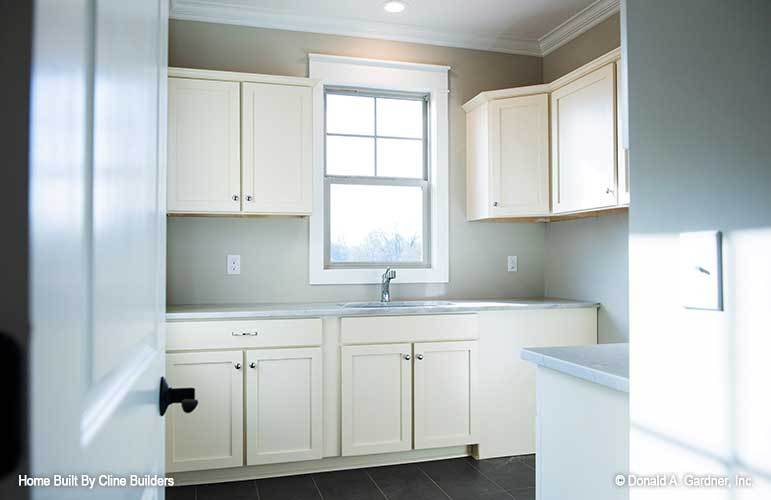
This laundry room is all about functionality with its ample cabinetry offering abundant storage solutions. The light cream cabinets contrast subtly with the soft gray walls, creating an inviting and efficient workspace. A large window above the stainless steel sink provides a view of the outdoors and fills the room with natural light. The dark tile flooring adds depth and durability to the space, enhancing its practicality and style. This streamlined design ensures that the room is both practical and aesthetically pleasing.
Source: Donald A. Gardner – House Plan # W-1428


