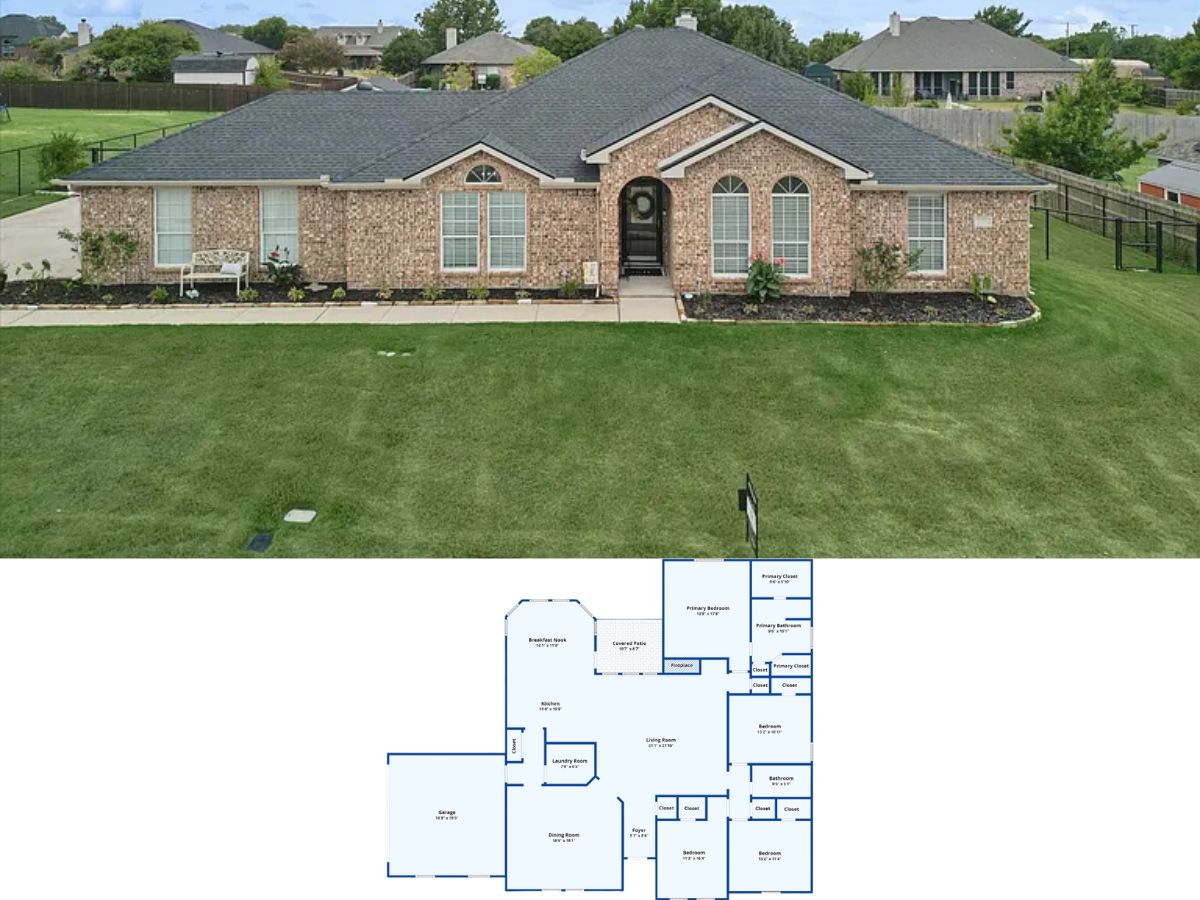Explore this beautifully designed Craftsman home, offering a spacious 2,467 square feet of living space with three bedrooms and two bathrooms. The exterior showcases a harmonious blend of classic Craftsman features like its traditional gable roof, enhanced with contemporary touches for a fresh, inviting facade. Inside, you’ll find a practical layout that seamlessly merges functionality with elegant style, perfect for modern living.
Classic Craftsman Facade with a Hint of Modern Simplicity

This floor plan beautifully balances space and function, centering around a spacious family room and connecting kitchen and dining area. Tucked neatly off the entrance, a versatile den offers a perfect spot for a home office or quiet retreat. The master suite, complete with a walk-in closet and private bath, ensures a touch of luxury while maintaining the home’s craftsman charm.
Discover the Potential of This Generous Bonus Room

This floor plan beautifully balances space and function, centering around a spacious family room and connecting kitchen and dining area. Tucked neatly off the entrance, a versatile den offers a perfect spot for a home office or quiet retreat. The master suite, complete with a walk-in closet and private bath, ensures a touch of luxury while maintaining the home’s craftsman charm.
Discover the Potential of This Generous Bonus Room

This second-floor layout features a sizable 12 x 25 bonus room, perfect for customization based on your lifestyle needs. The open area serves as an ideal spot for a creative studio, home gym, or playroom. Its strategic placement ensures easy access while maintaining the home’s overall craftsman charm.
Source: The House Designers – Plan 8549
Step Inside Through This Light-Filled Craftsman Foyer

This foyer welcomes you with its simple craftsman design, featuring clean lines and a charming lantern light fixture. The hardwood floors provide warmth and contrast beautifully with the crisp white walls. A cozy bench invites guests to pause, offering both functionality and style in this inviting entryway.
Versatile Bonus Room with Abundant Natural Light

This bright bonus room offers flexibility with its simple design and ample windows that flood the space with natural light. The wood-look flooring adds warmth and texture, balancing the clean white walls. Its open plan allows for customization as a home office, reading nook, or creative space, enhancing the home’s craftsman charm.
Craftsman Bathroom with Stylish Vanity Lighting

This bathroom embraces a craftsman aesthetic with its crisp lines and understated elegance. The dark vanity contrasts beautifully against the light walls, while industrial-style lighting adds a modern twist. A large framed mirror enhances the space and the wood-look flooring ties in with the home’s overall design theme.
Explore the Contemporary Craftsman Kitchen with Pendant Lighting

This spacious kitchen combines craftsman charm with modern elements, featuring sleek white cabinetry and a substantial island. The pendant lighting above the island introduces a touch of elegance, perfectly enhancing the room’s clean, crisp lines. With its stainless steel appliances and wood-look flooring, this kitchen marries functionality with style flawlessly.
Uncover the Functionality of This Understated Kitchen Design

This kitchen showcases a craftsman style with clean white cabinetry and a subtle subway tile backsplash. Under-cabinet lighting offers both functionality and ambiance, highlighting the sleek stainless steel appliances. The warm wood-look flooring ties the space together, adding a touch of texture and continuity to the home’s overall design.
Look at That Boxy Chandelier Above the Dining Table

This open-concept dining and kitchen area blends craftsman elements with modern touches. The boxy chandelier above the wooden dining table draws attention and compliments the industrial-inspired pendant lights over the island. With sleek white cabinets and wood-look flooring, this space merges practical design with stylish flair.
Simple Shiplap Accent Wall Elevates This Living Room

This living room highlights a subtle craftsman charm with its sleek shiplap accent wall, drawing the eye to the minimalist fireplace. The cozy seating arrangement and industrial-style coffee table offer a chic yet functional gathering space. Large windows invite natural light, enhancing the warm tones of the wood-look flooring.
Open Living Area with Seamless Flow to the Kitchen

This image captures an open-concept living area that smoothly transitions into a sleek, contemporary kitchen. The space features warm wood-look flooring that ties the seating and dining areas together, creating a cohesive and inviting environment. Minimalist furniture and muted tones enhance the room’s modern functionality while maintaining the home’s craftsman charm.
Dual Sinks with Contrasting Countertop Command Attention Here

This bathroom elegantly showcases craftsman elements with its crisp lines and a sleek dark countertop. The dual sinks provide functionality, while the framed mirror adds depth to the space. Overhead, the contemporary lighting fixture enhances the clean, modern feel of this well-appointed room.
Discover the Versatility of This Spacious Upper-Level Loft

This large, open loft space is a blank canvas, ready to adapt to your lifestyle needs. The ample natural light from the windows and subtle recessed lighting make it a perfect spot for a home office or creative studio. The clean lines and neutral palette maintain the home’s craftsman charm while offering endless customization possibilities.
Source: The House Designers – Plan 8549






