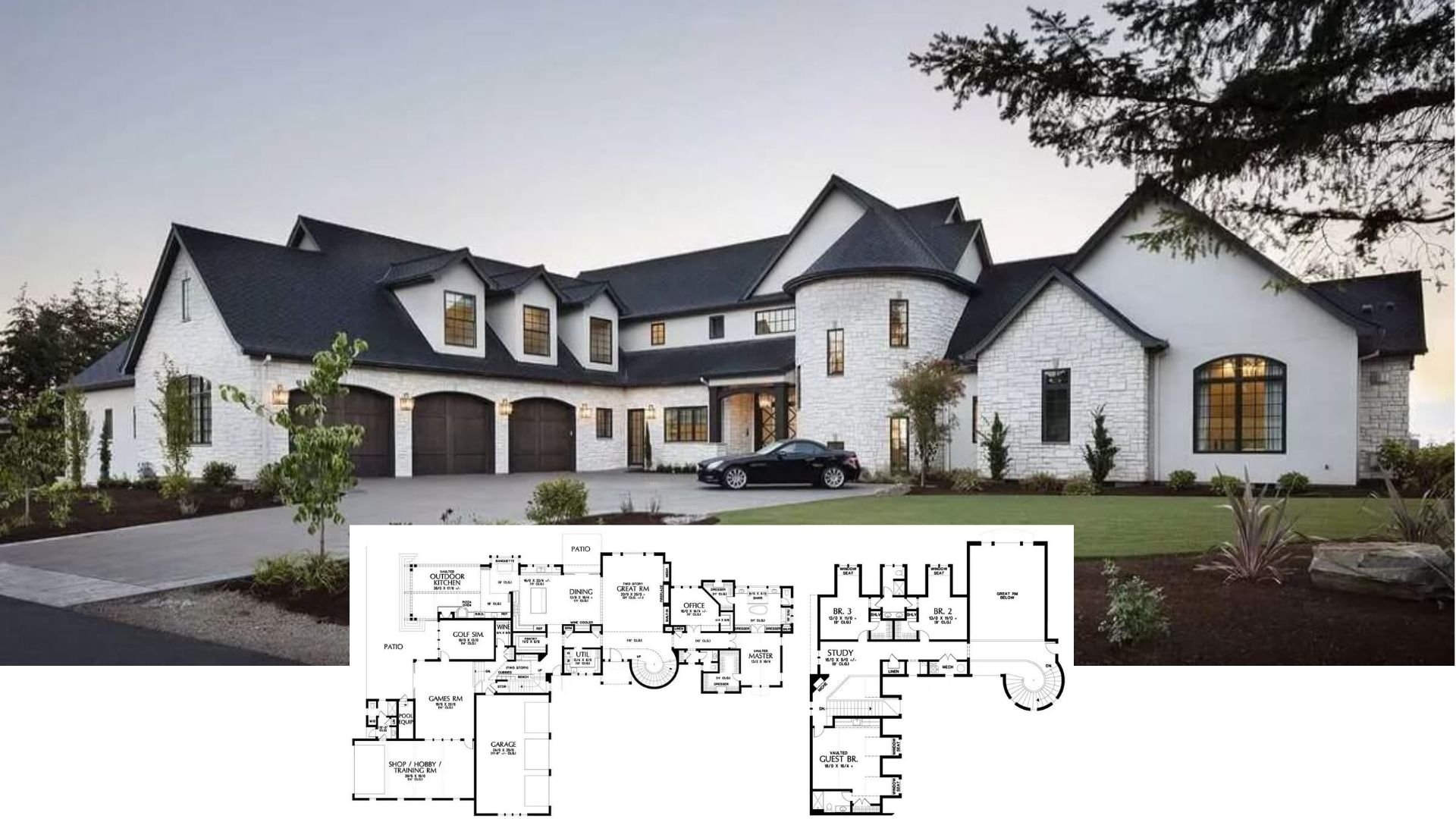Step into this captivating ranch-style home featuring a vibrant blue facade that stands out beautifully against its white trim and gray roof. Spanning a generous 1,358 square footage, this home includes a spacious layout with three bedrooms and two bathrooms to accommodate modern family living. The design harmoniously blends classic elements with unique color accents, enhancing curb appeal in any suburban setting.
Classic Ranch Style Meets Bright Blue Siding: A Striking Combo

This home’s classic ranch-style design blends traditional appeal with contemporary color. The open-concept floor plan enhances connectivity between spaces, perfect for entertaining or spending quality family time. Explore further to uncover the seamless integration of utility and style within its thoughtfully designed interior layout.
Check Out This Open-Concept Layout with Convenient Flow

This floor plan reveals an innovative, open-concept design that connects the family, dining, and kitchen areas for seamless entertaining and daily living. The master suite offers privacy and ample closet space, while two additional bedrooms share convenient access to the hallway bath. Dedicated laundry and entry spaces enhance practicality, leading to a spacious two-car garage.
Source: Architectural Designs – Plan 61476UT
Explore the Versatile Upper Level: Check Out That Game Room

This floor plan highlights a thoughtfully designed upper level featuring a sprawling game room perfect for entertainment or relaxation. Two conveniently grouped bedrooms share access to a hall bath, enhancing family functionality. An additional office space offers privacy for work or study, complemented by a generous walk-in closet for extra storage.
Source: Architectural Designs – Plan 61476UT
This Vibrant Blue Siding Makes the Power of Color Pop

This home’s bright blue siding immediately grabs attention, strikingly contrasting against its crisp white trim and gray gabled roof. Thoughtfully placed black lanterns flank the garage, adding a touch of elegance to practical design elements. Lush, varied plantings soften the driveway edge, enhancing the home’s bold yet inviting curb appeal.
Relaxing Backyard Haven with Classic Blue Siding

The rear view of this home continues the charming blue siding, perfectly complemented by a clean white trim and gabled roof. A cozy outdoor seating area invites you to enjoy the serene surroundings, with lush landscaping providing a touch of nature against the backdrop of neat horizontal lines. This space seamlessly extends the home’s simple elegance into a tranquil outdoor retreat.
Minimalist Living Room with a Crisp Floating Console

This living room embraces minimalism with its sleek wooden console and understated furniture. The room features light, airy drapes that allow natural light to filter through, creating a tranquil space. Accents of green from the chairs and subtle decor add warmth and personality to the modern setting.
Modern Kitchen with Spacious Wooden Cabinets and Unique Window Treatment

This kitchen stands out with its rich wooden cabinetry that provides ample storage while adding warmth. The sleek, black appliances blend seamlessly, enhancing the contemporary aesthetic without overpowering it. A distinctive striped window treatment introduces a playful yet sophisticated element, allowing natural light to highlight the marbled countertops.
Contemporary Dining Space with Unique Oval Mirrors

This dining area combines modern design with elegance. It features a sleek glass-top table and wooden chairs with white upholstery. The oval mirrors on the wall add an artistic element, reflecting the room’s ample natural light. A striking, minimalist light fixture above the table provides focused illumination and ties the space together.
Serene Modern Bedroom with Statement Lighting and Plush Textiles

This bedroom features a sleek, modern design emphasizing comfort and understated elegance. Neutral-toned drapes frame the windows, allowing soft light to permeate the room, while the plush textiles on the bed add layers of texture. The standout feature is the contemporary overhead light fixture, paired with matching pendant lights that create a cohesive and tranquil atmosphere.
Source: Architectural Designs – Plan 61476UT






