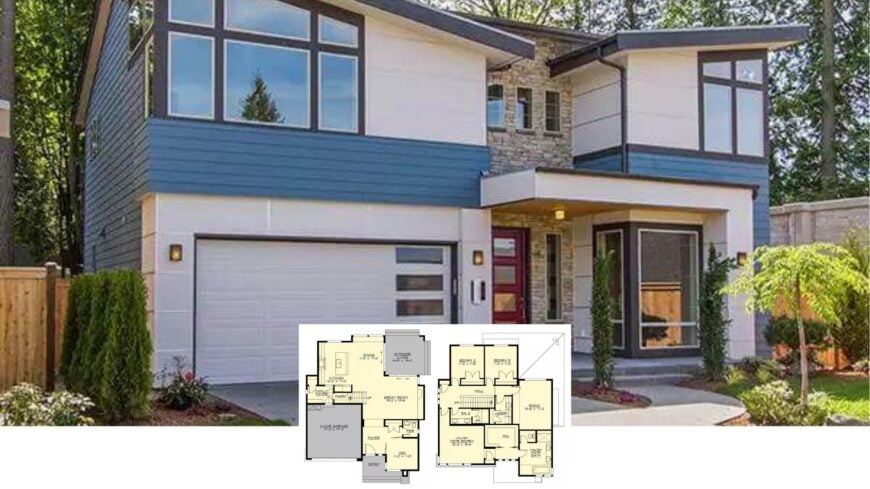
Our team found a 2,655-square-foot stunner that proves Craftsman design still has plenty of surprises. Inside, three bedrooms, two and a half bathrooms, and a handy powder room orbit an open great room that flows straight to a covered patio.
Blue-and-white siding, rugged stone, and a punch-red front door give the facade instant personality, while walls of glass promise bright, easygoing living. Add a vaulted primary suite and a versatile bonus room upstairs, and every square foot earns its keep.
Gorgeous Craftsman Exterior with Bold Lines and Vibrant Accents

It’s unapologetically Modern Craftsman—classic low-maintenance materials and human-scaled details updated with sharp lines, oversized windows, and that daring off-center roof. By fusing tradition with fresh geometry and color, the home sets the perfect stage for the tour that follows.
Explore the Seamless Flow of This Craftsman Main Floor Plan

This floor plan showcases an open-concept design central to modern craftsman style, featuring a great room that connects to the kitchen and dining areas. The kitchen is outfitted with a large island, perfect for casual meals.
Outdoor living is prioritized with a dedicated space adjacent to the dining room, offering a seamless indoor-outdoor transition ideal for gatherings.
Step Up to the Second Floor: Vaulted Master Suite and Bonus Space Await

This second-floor plan highlights the design of a master suite with a vaulted ceiling and walk-in closet. Two additional bedrooms share easy access to a full bathroom, while a generously sized bonus room offers versatility for a home office or playroom.
The convenient laundry room placement keeps household chores a breeze, maintaining the efficient flow integral to craftsman homes.
Source: The House Designers – Plan 5548
Bold Red Door and Stonework Set the Stage for a Warm Welcome

This modern craftsman entryway features a striking red door that contrasts beautifully with the surrounding stone facade. Sleek geometric lines from the glass panels and siding complement the natural textures, adding depth and interest.
A warm wooden overhang completes the inviting entrance, blending contemporary design with craftsman charm.
Check Out the Stylish Glass-Inset Doors Defining This Entryway

This entryway is marked by modern elegance with glass-inset doors that create an airy, light-filled atmosphere.
The clean lines of the doors complement the warm hardwood flooring, establishing a harmonious blend of contemporary and craftsman styles. A side window next to the main door ensures ample natural light, enhancing the welcoming ambiance.
Notice the Seamless Glass Doors and Stone Fireplace in This Craftsman Living Room

This living room showcases the craftsman style with its harmonious blend of modern elements and natural textures, featuring an inviting stone fireplace as the focal point.
The large glass sliding doors open up to an outdoor space, accentuating the connection between indoor and outdoor living. Hardwood flooring ties the room together, adding warmth and contrast to the sleek, contemporary design.
Enjoy the Forest Views From This Craftsman Dining Space

This dining area is bathed in natural light, thanks to large windows that frame serene forest views. A sleek chandelier adds a modern touch, contrasting with the warm wood flooring typical of craftsman design. Sliding glass doors provide seamless access to the outdoor space, emphasizing the home’s connection to nature.
Admire the Polished Marble Island in This Contemporary Craftsman Kitchen

This kitchen blends craftsman warmth with modern sophistication, featuring wooden cabinetry that provides storage. The marble island anchors the space, complemented by elegant pendant lighting that adds a touch of refinement.
Stainless steel appliances and a polished backsplash tie the room together, creating a harmonious fusion of textures and materials.
Notice the Blend of Wood and Carpet as You Enter This Open-Concept Craftsman Home

As you enter, the home welcomes you with a staircase boasting soft carpeting, contrasting the warm wood flooring that defines the kitchen and living areas.
The open floor plan allows for seamless movement between spaces, emphasizing the craftsman style’s focus on functional design. Pendant lighting over the kitchen island adds contemporary flair, balancing the traditional wood elements.
Appreciate the Abundance of Light from these Expansive Windows

This room is a testament to the beauty of natural illumination, with large windows offering sweeping views of the surrounding landscape.
The minimalist approach in design, evident in the use of neutral tones and carpet flooring, allows the view to take center stage. High ceilings add a sense of spaciousness, complementing the craftsman aesthetic throughout the home.
Warm Wood Tones and Clean Lines Define This Contemporary Craftsman Bathroom

This bathroom showcases sleek modern design with warm wooden cabinetry that anchors the spacious vanity. Large frosted and clear windows provide natural light while ensuring privacy, adding to the sense of tranquility.
The generous bathtub and glass-enclosed shower create a spa-like atmosphere, completing this harmonious craftsman retreat.
Maximize Storage with This Walk-In Closet’s Open Shelving

This walk-in closet is a masterclass in organization, featuring sleek dark wood shelves and hanging rods. The layout offers abundant storage options, ensuring easy accessibility and efficient use of space. The clean lines and neutral palette create a calm and orderly environment, perfect for maintaining a clutter-free wardrobe.
Simple Style with Plush Carpeting and a Forest View

This room offers a serene atmosphere with its plush carpet and neutral wall color, setting a canvas for personal style. Large windows frame a tranquil forest view, allowing ample natural light to enhance the space. The simple design is both functional and inviting, with recessed lighting providing subtle illumination.
Functional Craftsman Backyard with Covered Patio

This modern craftsman home’s rear view highlights a spacious covered patio, perfect for outdoor gatherings and relaxation.
The deep blue siding adds a contemporary touch while the clean lines maintain a classic feel. Large windows overlook the lush backyard, providing a seamless connection to the natural surroundings.
Source: The House Designers – Plan 5548






