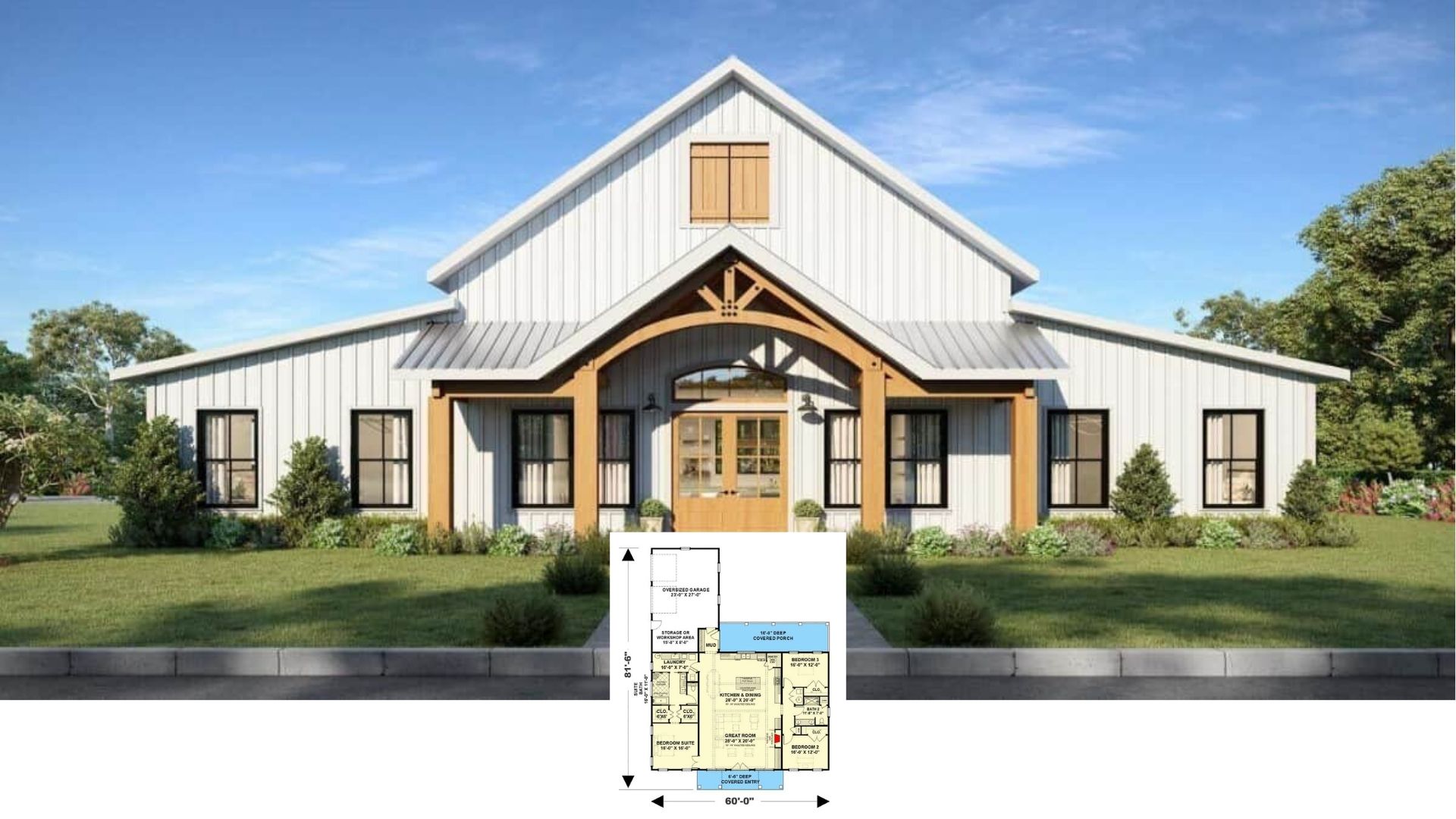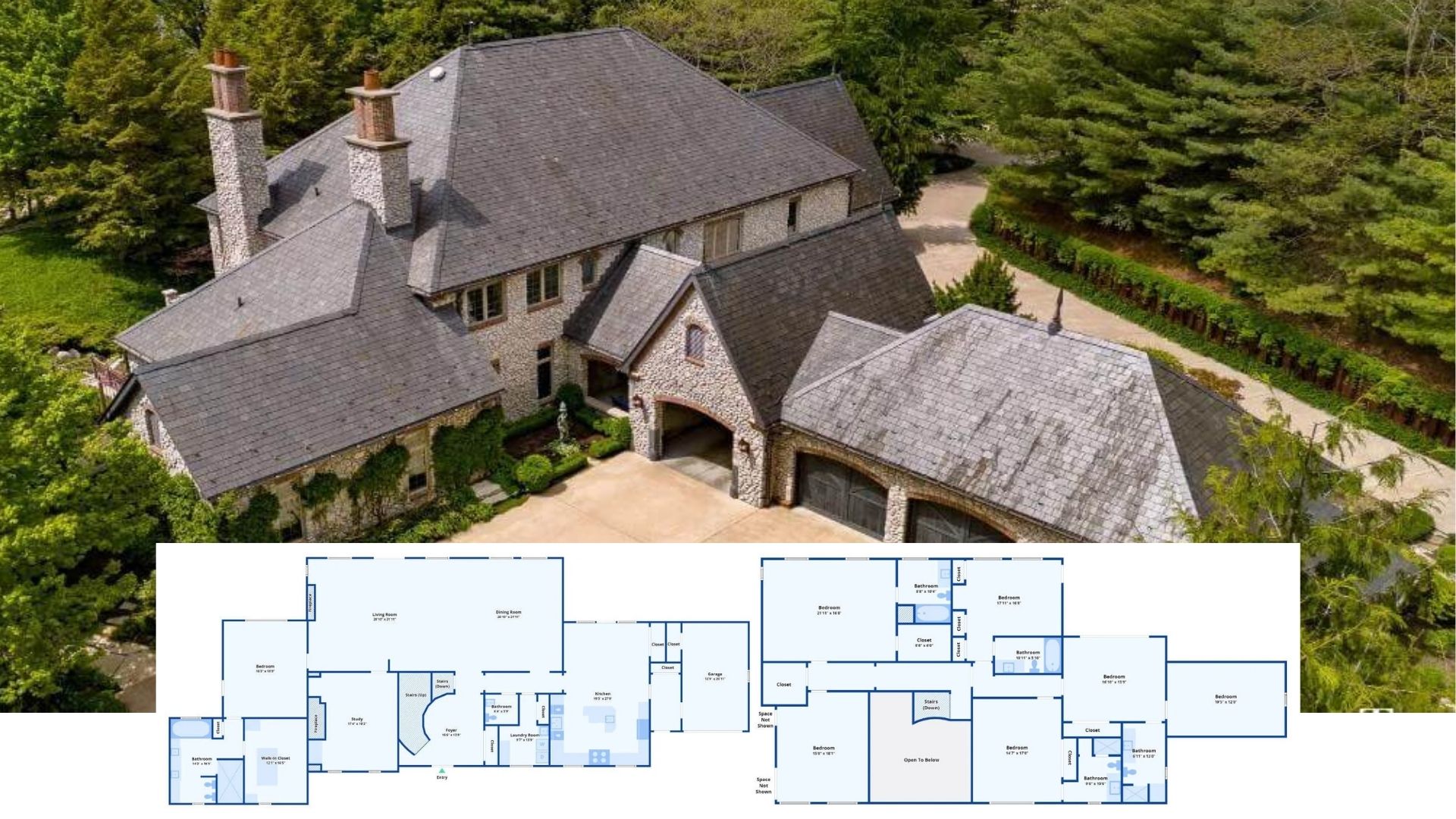
Specifications:
- Sq. Ft.: 1,671
- Bedrooms: 4
- Bathrooms: 2
- Stories: 1
- Garage: 2
Welcome to photos and footprint for a 4-bedroom single-story cottage-style home. Here’s the floor plan:

-

Rear rendering showing the airy patio and a swimming pool complemented with striped loungers. -

The family room has a stone fireplace, wooden built-ins, round back chairs, and a brown sofa paired with a round coffee table. -

A beamed ceiling runs from the family room through the kitchen while interior columns separate the two spaces. -

The kitchen offers slate appliances, white cabinetry, and a large island fitted with a built-in cooktop and eating bar.
This 4-bedroom cottage home shows off a craftsman charm with its stone and siding, cedar shake accents, a gable dormer, and covered porches bordered with tapered columns.
Inside, the combined family room and eat-in kitchen enable easy entertaining. A fireplace warms the family room while a large cooktop island provides the kitchen with a great workspace and casual dining. It extends onto the covered porch through a french door. Another french door nearby reveals the flexible room which can be used as a formal dining room, home office, or guest bedroom.
Three bedrooms are clustered on the right wing. The primary bedroom features a raised ceiling, two walk-in closets, and a 5-fixture ensuite. Two secondary bedrooms share a full bath with the main living space.
A separate guest nest makes a perfect in-law suite. It comes with a full kitchen, a dining and living space, and a bedroom suite.
Plan # 109-1200










