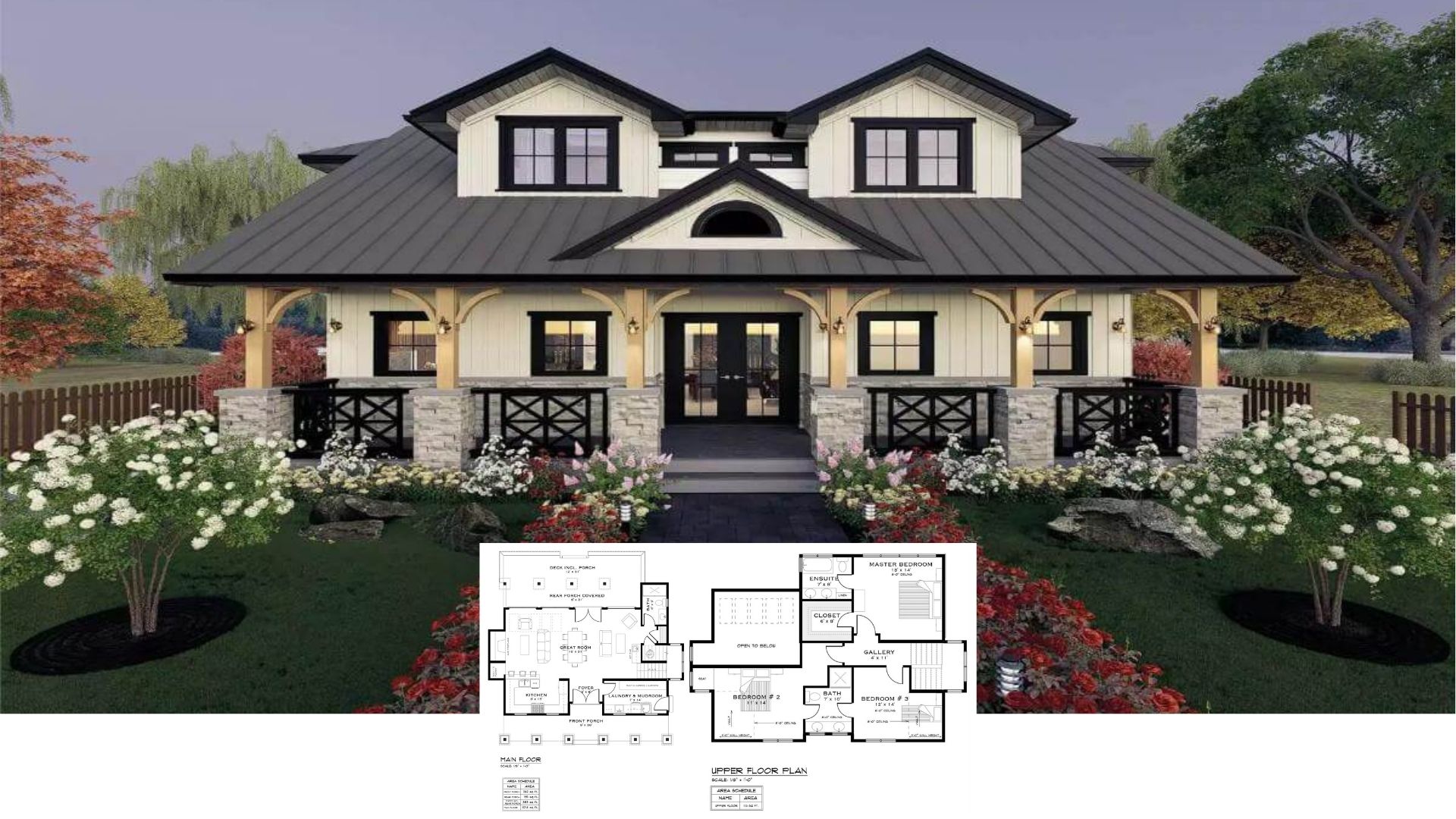
Specifications:
- Sq. Ft.: 3,321
- Bedrooms: 3-4
- Bathrooms: 3
- Stories: 1-2
- Garages: 2
Welcome to photos and footprint for a 4-bedroom two-story modern farmhouse ranch. Here’s the floor plan:
Buy this plan






Two center gable dormers set a nice focal point both on the main house and attached double garage. The house is designed for sloping lots with its walkout basement that includes two bedrooms, a storage room, and an extra garage space.
A deep front porch welcomes you into an open floor plan where the great room, kitchen, and dining area unite. This layout is perfect for entertaining enhanced by a fireplace and a cathedral ceiling for that more spacious feel. An island with an eating bar provides the kitchen with great workspace and a walk-in pantry gives you plenty of room for storing large appliances and groceries.
A small hallway to the left leads to a full bath and home office. It can be utilized as a bedroom when needs arise.
The primary suite occupies the right-wing. It comes with two walk-in closets, a 5-fixture bath, and a french door that takes you to a screened porch.
Enter from the garage and discover a sizable utility room along with a mudroom. There’s also a staircase leading to the upstairs bonus room which is perfect for your expansion needs.
Plan 68750VR








