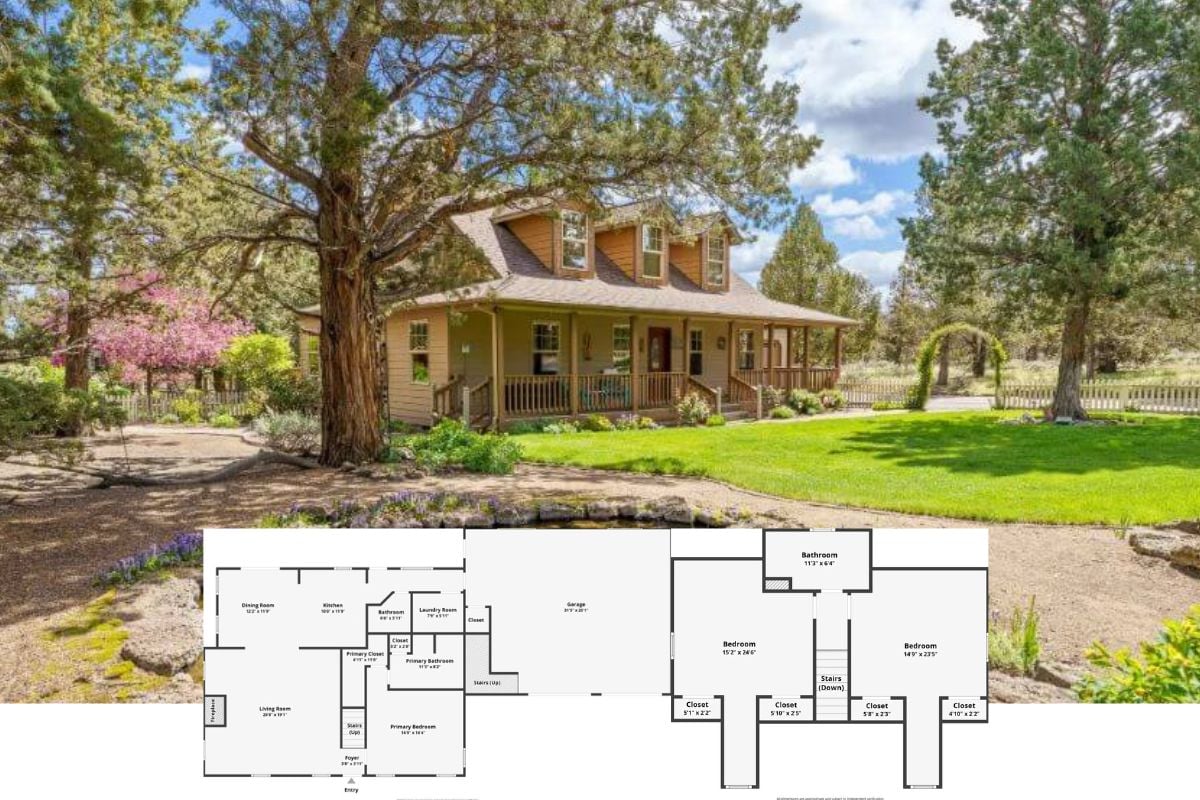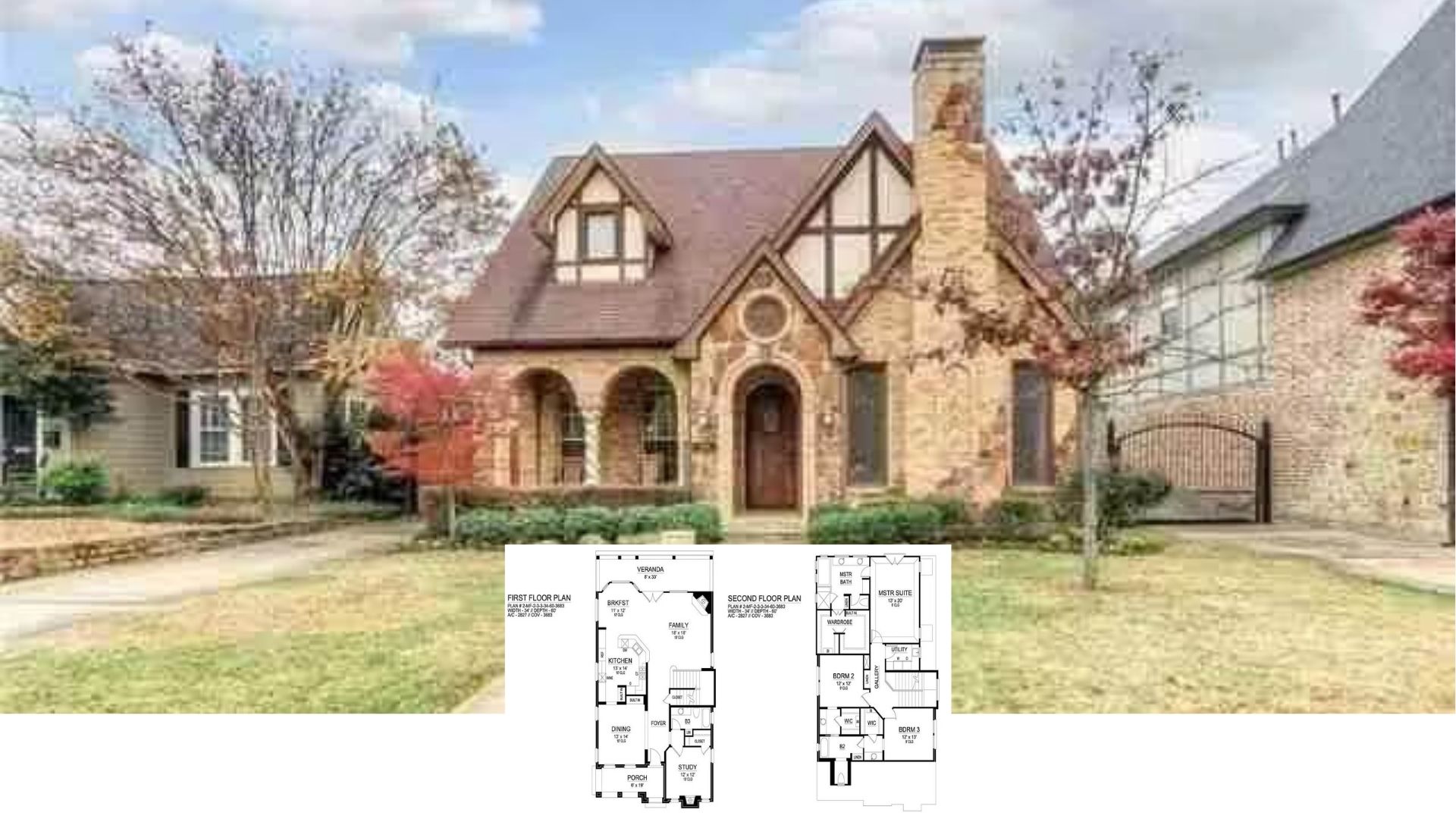Discover the allure of this Craftsman-style home, encompassing 2,142 square feet of thoughtful design. This single-story abode marries tradition with modern comfort, featuring three bedrooms and two bathrooms. Its striking stone facade and gabled rooflines draw you in, while a welcoming front porch beckons for leisurely evenings.
Craftsman Style Home with a Striking Stone Facade

This home embodies the classic Craftsman aesthetic, known for its attention to detail and emphasis on natural materials. The exterior blends stone and siding with traditional dormer windows, creating a timeless appeal that seamlessly integrates with its natural surroundings. Step inside to explore an innovative layout designed for comfort and functionality, highlighted by a family-friendly great room, a convenient master suite, and a versatile bonus room.
Check Out the Smart Layout of This Craftsman Home

This floor plan showcases a thoughtfully designed craftsman-style layout perfect for functionality and comfort. It includes a spacious great room with a fireplace and cathedral ceiling, creating a cozy yet open atmosphere. Additional highlights include a master suite with a walk-in closet and bath, multiple porches for outdoor relaxation, and a generous garage for added convenience.
Flexible Bonus Room with Ample Storage Potential

This floor plan reveals a versatile bonus room, perfect for a home office or playroom. Easy stair access and a defined attic storage area maximize functionality in a compact space. The room’s layout encourages creativity, allowing for multiple configurations to suit your lifestyle needs.
Spacious Craftsman Floor Plan with a Convenient Master Suite Layout

This floor plan highlights a well-organized craftsman home brimming with practical features. At its heart, the great room with a cathedral ceiling offers a striking focal point, seamlessly connecting to the adjacent kitchen and breakfast area. The master suite is thoughtfully positioned for privacy, featuring a walk-in closet and spacious bath, while additional bedrooms and a flexible study provide ample living space for families.
Source: Donald A. Gardner – Plan 1220
Experience Outdoor Living with This Lovely Craftsman Patio

This Craftsman-style home extends its classic appeal outdoors with a spacious patio perfect for relaxation and entertaining. The inviting rear facade features traditional gabled rooflines and abundant windows that allow natural light to flood the interior. Nestled amid a lush natural setting, the patio seamlessly connects the indoors with the serene outdoors, offering a perfect retreat for enjoying the beauty of nature.
Notice the Dramatic Cathedral Ceiling in This Family Room

This Craftsman-style family room has a cathedral ceiling that draws the eye upwards, amplifying the sense of space. Warm, earthy tones on the walls and furnishings create a cozy and grounded atmosphere, while the symmetrical windows and French doors frame a delightful view of the outdoors. The stars above the door add a whimsical touch, blending classic design with personal charm.
Warm Living Room with Built-In Shelves and Stone Fireplace

This Craftsman living room features a stately stone fireplace flanked by custom built-in shelving, adding functionality and aesthetic appeal. The warm color palette and cozy seating create a welcoming atmosphere ideal for relaxation. Thoughtfully chosen decor pieces add personal touches, enhancing the room’s charm and character.
Kitchen with Relaxing Breakfast Bar and Those Inviting Stools

This Craftsman-style kitchen integrates seamlessly with the living space, featuring a warm color palette that adds to its inviting appeal. The breakfast bar, adorned with a sleek granite countertop, is perfectly paired with classic bar stools for casual dining. White cabinetry provides a bright contrast, while the stainless steel appliances add a modern touch to the traditional design.
Captivating Kitchen with Granite Counters and a Unique Tile Backsplash

This Craftsman kitchen boasts white cabinetry paired with elegant granite countertops, offering both style and functionality. The unique tile backsplash adds texture and visual interest, harmonizing beautifully with the stainless steel appliances. Warm hardwood floors ground the space, ensuring a cohesive and inviting atmosphere.
Butterfly Accents in This Inviting Kitchen

This Craftsman-inspired kitchen showcases rich granite countertops that beautifully contrast with the warm, earthy tones of the cabinetry. A playful butterfly accent above the arch adds a touch of whimsy, while the open layout ensures seamless flow into adjacent rooms. Hardwood floors and thoughtful lighting complete the inviting atmosphere, reinforcing the kitchen’s role as a central gathering space.
Look at This Granite Countertop with Its Intricate Patterns

This Craftsman-style kitchen features rich granite countertops that add elegance and durability. The white cabinetry offers a bright contrast against the warm wall colors, highlighting the kitchen’s inviting ambiance. Stainless steel appliances and thoughtful overhead lighting enhance the room’s functionality and modern touch.
Granite Counters Meet Warm Hues in This Inviting Kitchen

This Craftsman kitchen features rich granite countertops that stand out against the warm oranges and browns on the walls and floors. Crisp white cabinetry contrasts beautifully with stainless steel appliances, creating a blend of traditional and modern elements. The subtle recessed lighting and open design ensure a functional, welcoming space for culinary activities.
This Vibrant Breakfast Nook Has a Stunning Row of Windows

This Craftsman-style breakfast nook is bathed in natural light thanks to a beautiful row of tall, slender windows. Warm, golden walls and rich hardwood floors create a cozy atmosphere, and a bold striped rug adds color. A simple, elegant table set and a striking overhead light fixture blend functionality with a touch of flair.
Vaulted Ceiling and Sunlit Ambiance in This Craftsman Bedroom

This Craftsman-style bedroom capitalizes on natural light with a large, graceful, arched window that frames views of the outdoors. The vaulted ceiling adds to the room’s airy feel, while warm yellow walls create a sunny, inviting atmosphere. Traditional wooden furniture grounds the space, highlighting the blend of comfort and classic design.
Polished Granite Countertop with Dual Sink Feature

This bathroom exudes understated elegance. Its granite countertop provides a durable surface that seamlessly blends with the light cabinetry. The dual sinks maximize functionality, making it ideal for shared spaces. Modern wall-mounted lights add a warm glow, enhancing the room’s sophisticated yet straightforward design.
Neat Walk-In Shower Paired with a Relaxing Tub

This bathroom features a spacious walk-in shower enclosed in clear glass for a modern, open feel. The neutral-toned tiles add a touch of elegance, complementing the built-in tub, perfectly positioned for relaxation. Subtle mosaic accents provide an understated yet stylish detail, tying the design elements together for a sophisticated bath experience.
Relax on the Stone-Accented Craftsman Patio

This charming Craftsman patio features a rustic stone fireplace that instantly becomes the focal point, perfect for cozy outdoor gatherings. The wooden ceiling and earthy tones harmonize beautifully with the surrounding nature, enhancing the warm ambiance. Thoughtful seating arrangements invite relaxation, making it an ideal spot to unwind and enjoy the view.
Outdoor Retreat with a Brick Fireplace and Relaxing Seating

This Craftsman-style patio exudes warmth with its rich wooden ceiling and prominent brick fireplace, which are ideal for enjoying cooler evenings. Comfortable seating arrangements, including a sunlit lounge chair and cozy benches, create an inviting space for relaxation and socializing. The patio’s connection to the lush forest setting enhances its tranquil atmosphere, providing a seamless transition between indoor comfort and outdoor beauty.
Source: Donald A. Gardner – Plan 1220






