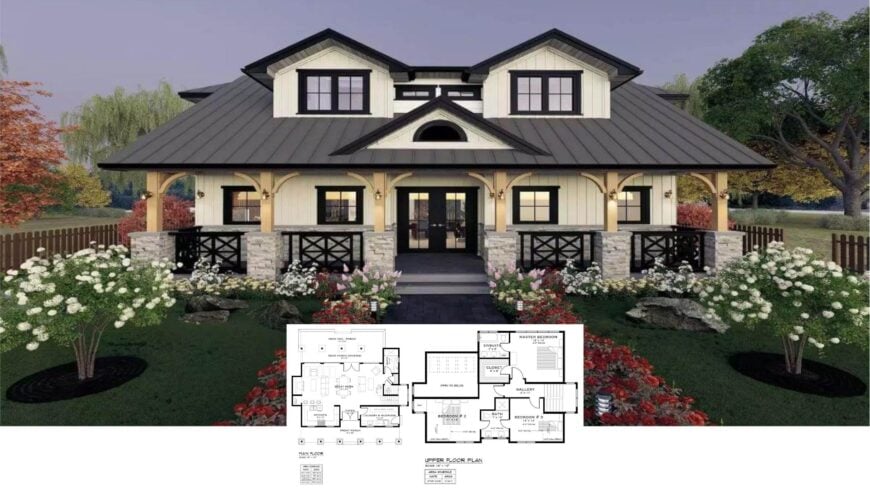
Spread across roughly 2,127 square feet, this two-story home packs three generous bedrooms and three baths into a layout that feels airy and relaxed. A welcoming front porch, wrapped in stone, leads to an open main level where the great room, kitchen, and dining areas flow seamlessly together for effortless gatherings.
Practical touches abound—a handy mudroom off the foyer, built-ins that corral daily clutter, and a covered rear porch that draws life outdoors. All of it is wrapped in unmistakable Craftsman character, from the dormer windows to the confident black-framed glass that punctuates the white exterior.
Craftsman Sophistication: The Front Porch with Stone Accents
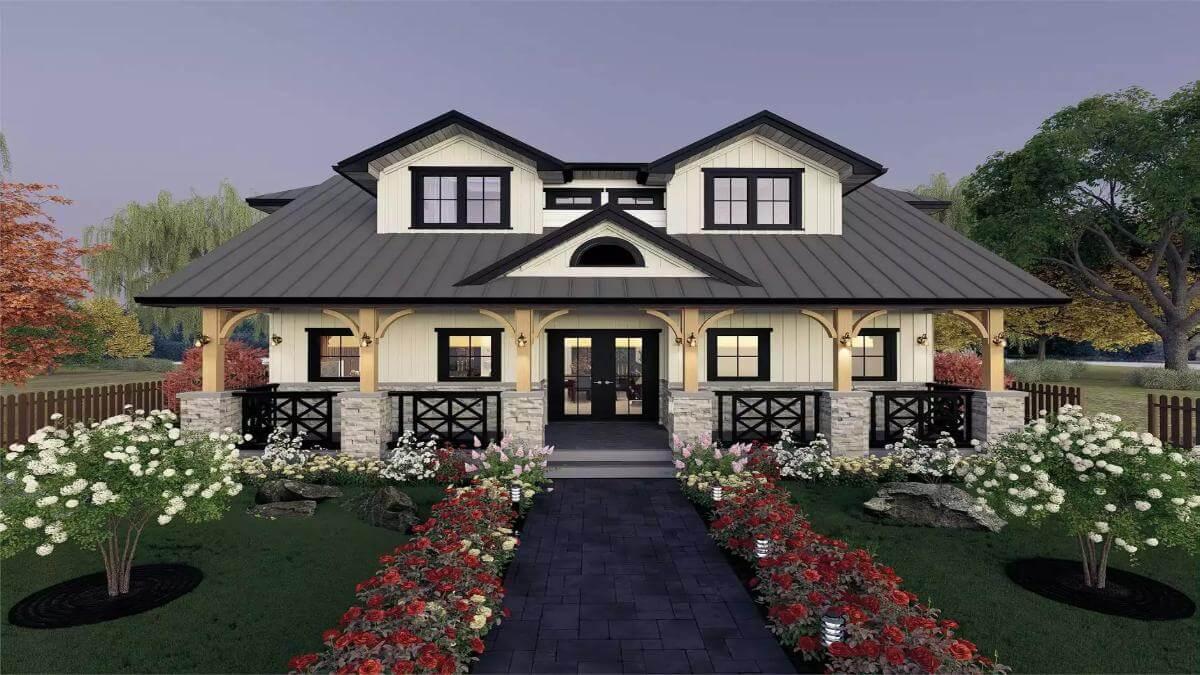
Every detail—tapered porch columns perched on stone bases, exposed rafters, deep overhangs, and that mix of textured siding—points squarely to classic Craftsman architecture.
Those familiar hallmarks set the tone for the tour ahead, where thoughtful trim work and warm natural materials continue to define each space.
Explore the Spacious Main Floor with a Handy Mudroom

This thoughtfully designed craftsman floor plan features a large great room at its heart, seamlessly connecting living, dining, and kitchen areas.
The covered rear porch extends the living space outdoors, inviting gatherings and relaxation. Conveniently positioned near the front entrance, the mudroom offers practical built-in storage, making everyday transitions effortless.
Craftsman Sophistication: Upper Floor with Thoughtful Layout
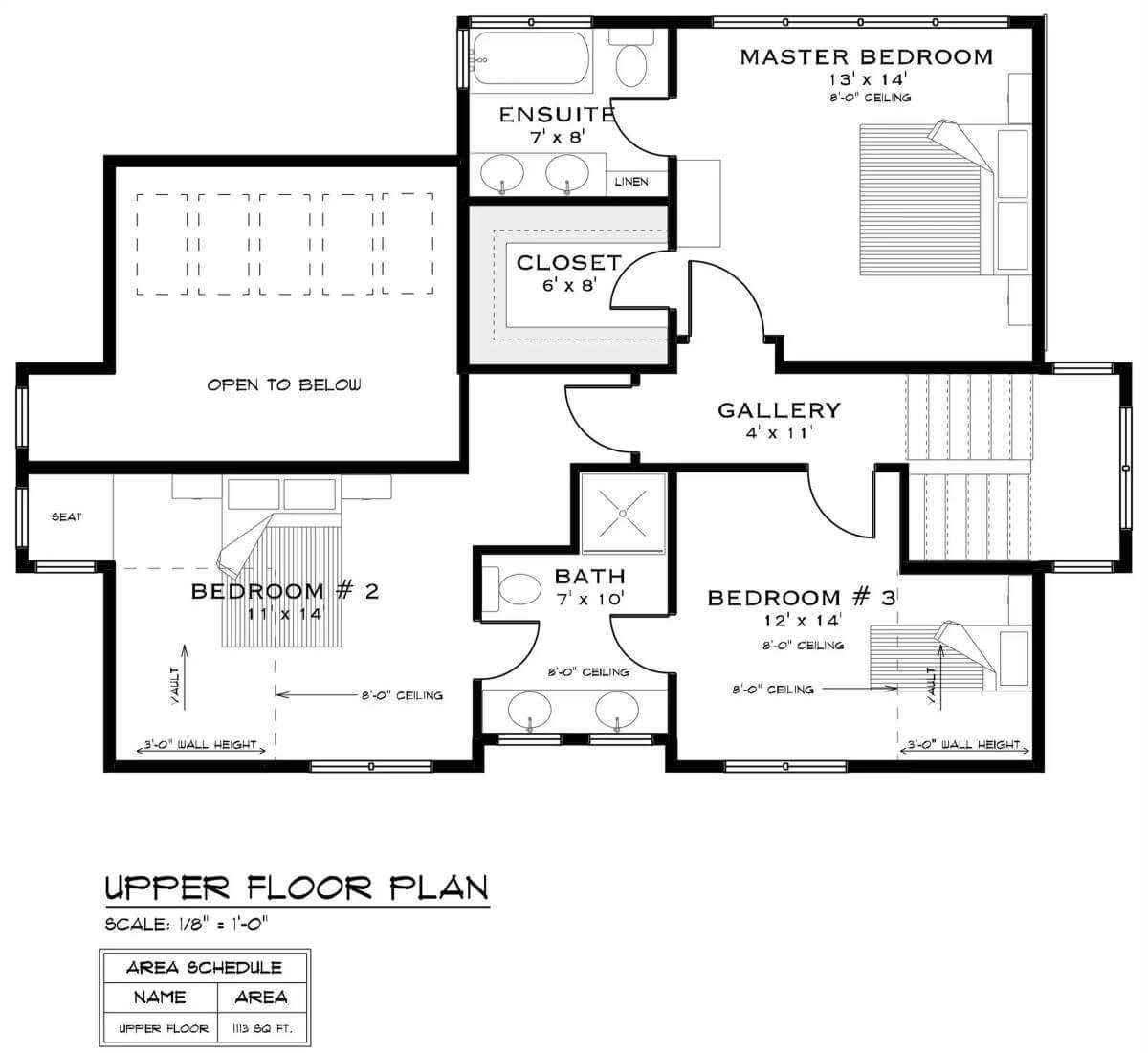
The upper floor harmoniously balances privacy and functionality with three well-appointed bedrooms and two bathrooms.
A gallery bridge overlooks the main level, creating an open and airy connection between spaces. The master suite offers a luxurious ensuite and generous closet, enhancing the craftsman’s sense of comfort and style.
Source: The House Designers – Plan 9300
Craftsman Charm with Black Trim and Dormer Windows
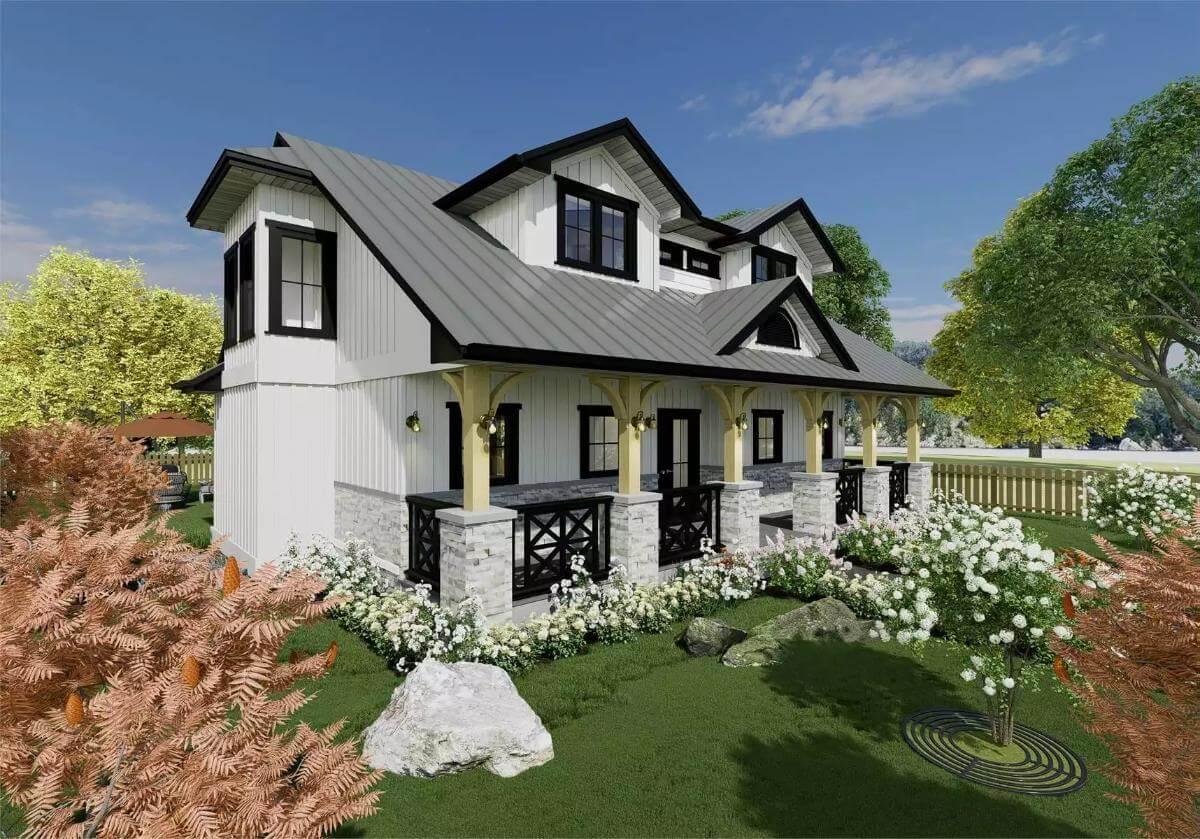
This craftsman home features a striking combination of vertical siding and a standing-seam metal roof. Black trim around the windows adds a bold touch, while the dormer windows bring character and natural light to the upper floor.
Framed by blooming flowers and lush greenery, the stone accents on the porch columns enhance its inviting façade.
Check Out the Black Trim and Arched Windows on This Craftsman Gem
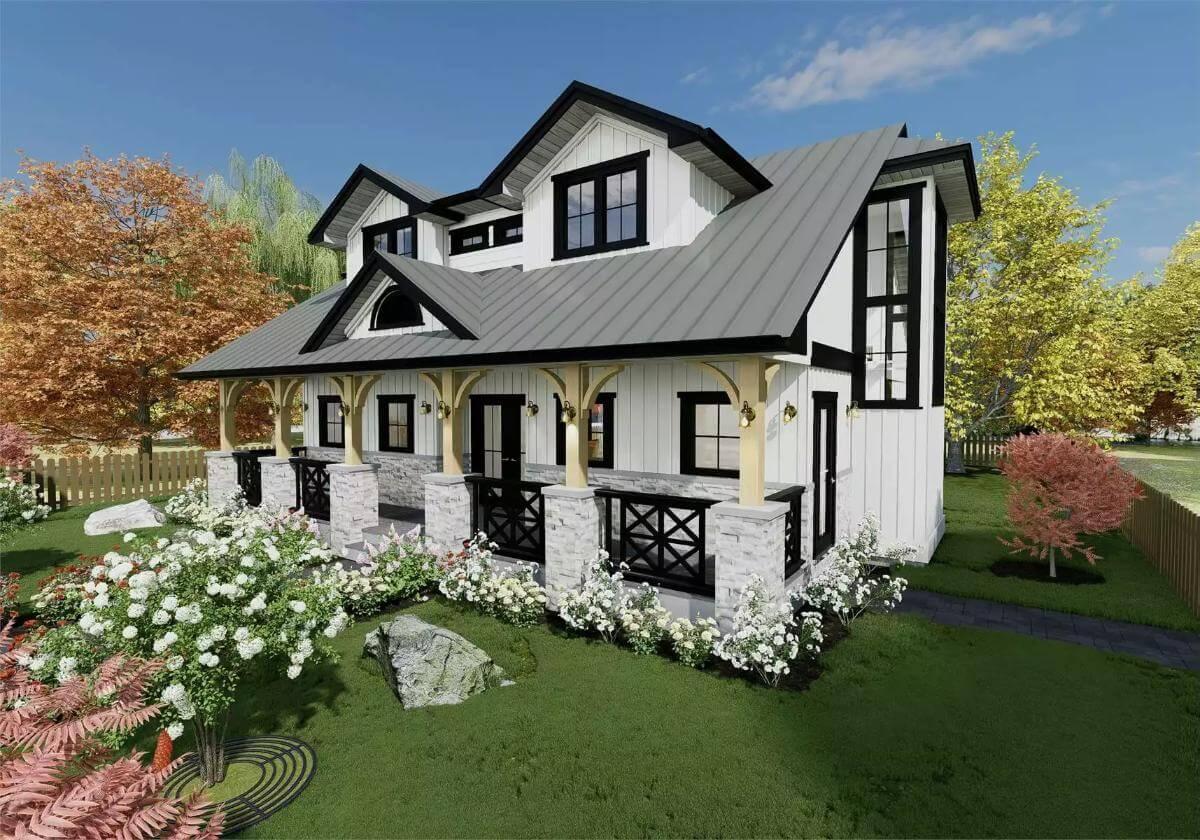
Here, the craftsman style shines with a stunning combination of black trim and crisp white exterior. The arched windows and stone column bases add character, harmonizing beautifully with the thoughtful landscaping. A metal roof and wooden porch details complete the look, anchoring the home’s distinctive presence.
Explore the Expansive Back Porch with Striking Black Accents

The rear view of this craftsman home showcases a spacious covered porch, perfect for outdoor entertainment and relaxation.
Black-framed windows and doors contrast elegantly against the white siding, adding depth and character. A sleek metal roof complements the modern design while lush greenery surrounds the space, creating a serene outdoor oasis.
Living Room with Skylights Enhancing the Fireplace Centerpiece
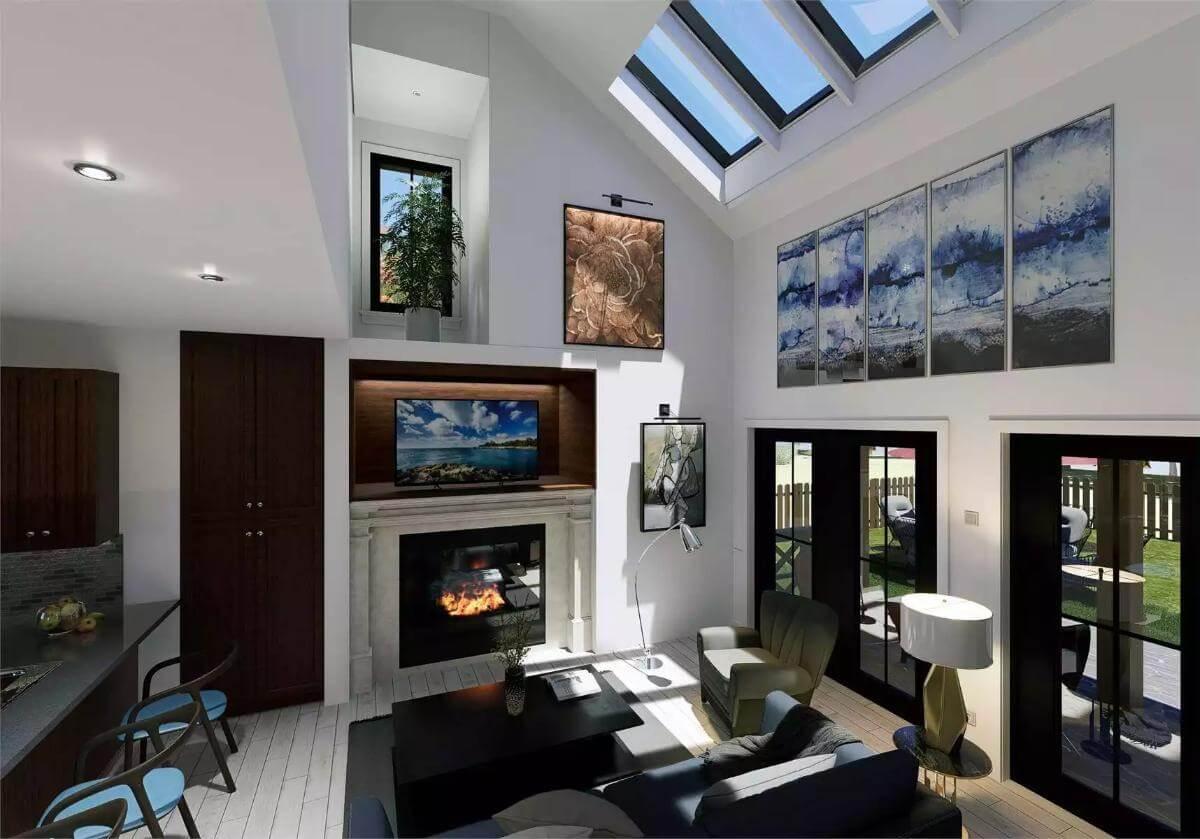
This living room features striking skylights that flood the room with natural light, complementing its sleek design. A contemporary fireplace acts as the focal point, flanked by dark wood cabinetry and contrasting white walls.
Artistic touches, including a series of abstract paintings and a vibrant gallery wall, add depth and personality to the space.
Expansive Living Area with Striking High Ceilings and Open Kitchen

In this modern space, high ceilings enhance the sense of openness, while thoughtfully placed lighting creates a warm and inviting atmosphere.
The living area flows seamlessly into the kitchen, where sleek, dark cabinets contrast with lighter countertops for a balanced look. Wood accents on the breakfast bar invite warmth, complemented by stylish blue-backed chairs.
Mid-Century Vibes: Notice the Bold Black-Framed Doors

This open-concept living space harmonizes sophistication with comfort, featuring clean lines and a minimalist aesthetic.
The black-framed glass doors flood the room with natural light, highlighting sleek furnishings and a modern fireplace centerpiece. A touch of greenery, elegant decor, and a statement chandelier add dynamic layers to this spacious haven.
Source: The House Designers – Plan 9300






