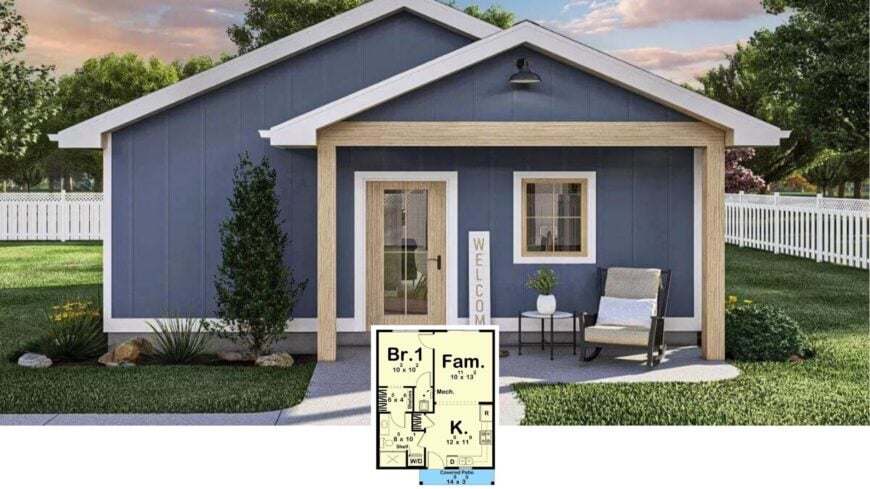
Welcome to this delightful Craftsman gem, where 556 square feet of inviting comfort await. With a perfectly appointed one-bedroom and one bathroom, this home’s thoughtful design shines at every corner.
The striking blue exterior, accented with warm natural wood, sets the house apart, while the charming porch offers a perfect spot for morning coffee. It’s an ideal blend of aesthetic flair and functional home living.
Compact Craftsman Beauty with a Pop of Blue

This home beautifully embodies the Craftsman style, known for its warm wood accents, inviting porches, and harmonious blend with nature. As you explore this home, you’ll find that the efficient floor plan maximizes every square foot.
The covered patio extends your living space outdoors, creating the perfect nook for relaxation or entertaining, completing a home that truly feels like a haven.
Efficiently Designed Floor Plan Featuring Spacious Family Room
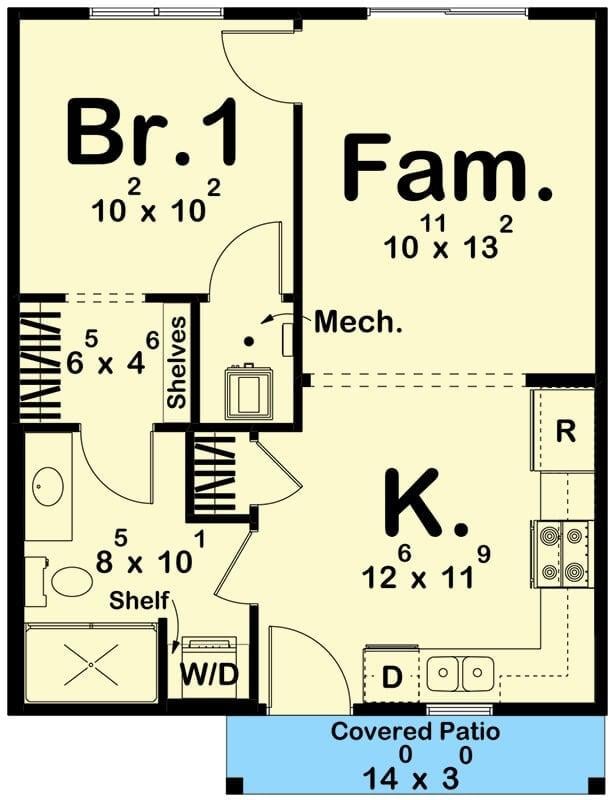
This floor plan highlights an efficiently designed Craftsman layout, with a compact yet functional kitchen opening up to a cozy family room.
I appreciate the clever use of space, like the inclusion of a dedicated mechanical room and plentiful shelving for storage. The covered patio extends the living area outdoors, offering a perfect nook for relaxation or al fresco dining.
Source: Architectural Designs – Plan 623387DJ
Beautiful Blue Craftsman with Simple Landscaping
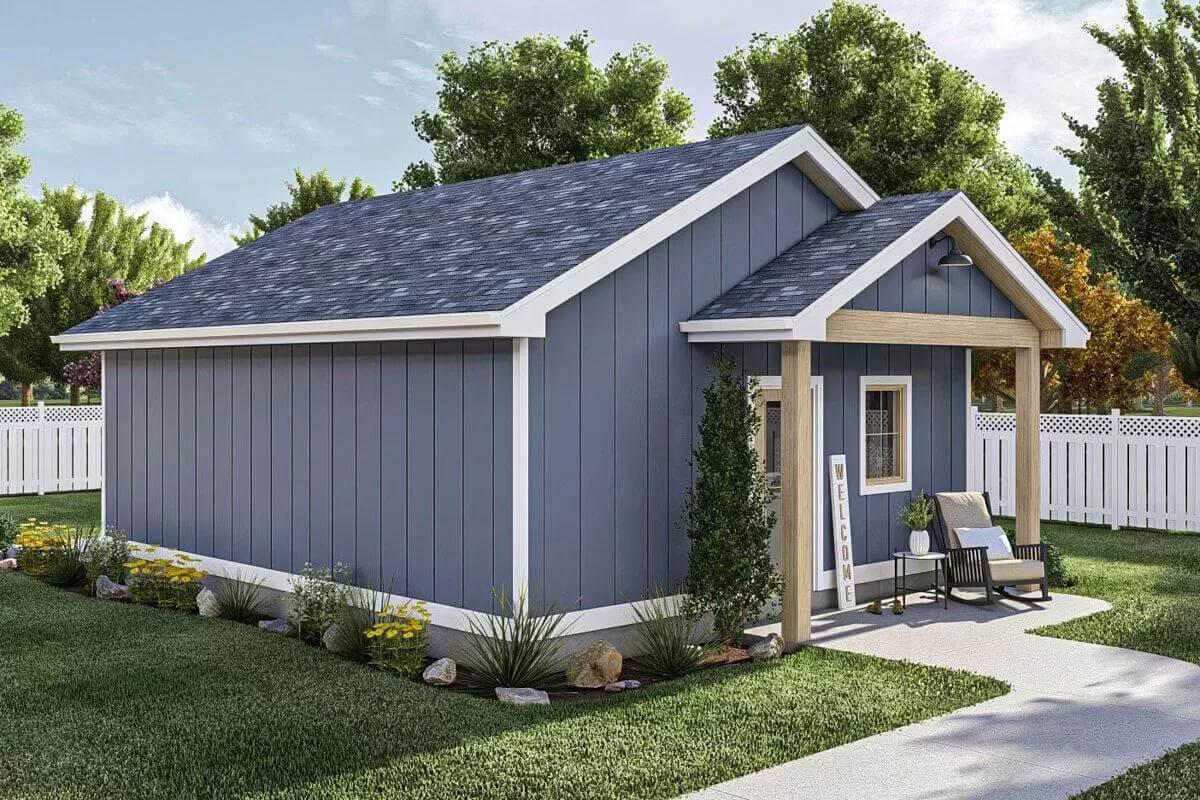
This delightful Craftsman home shines with its deep blue siding, balanced by natural wood accents that offer a warm touch to the facade. I can’t help but notice the thoughtful landscaping featuring a tidy bed of yellow blooms and rocks.
The inviting porch area, complete with cozy seating, makes a perfect spot for unwinding as you welcome friends and family.
Compact Backyard Retreat with Simple Patio Setup
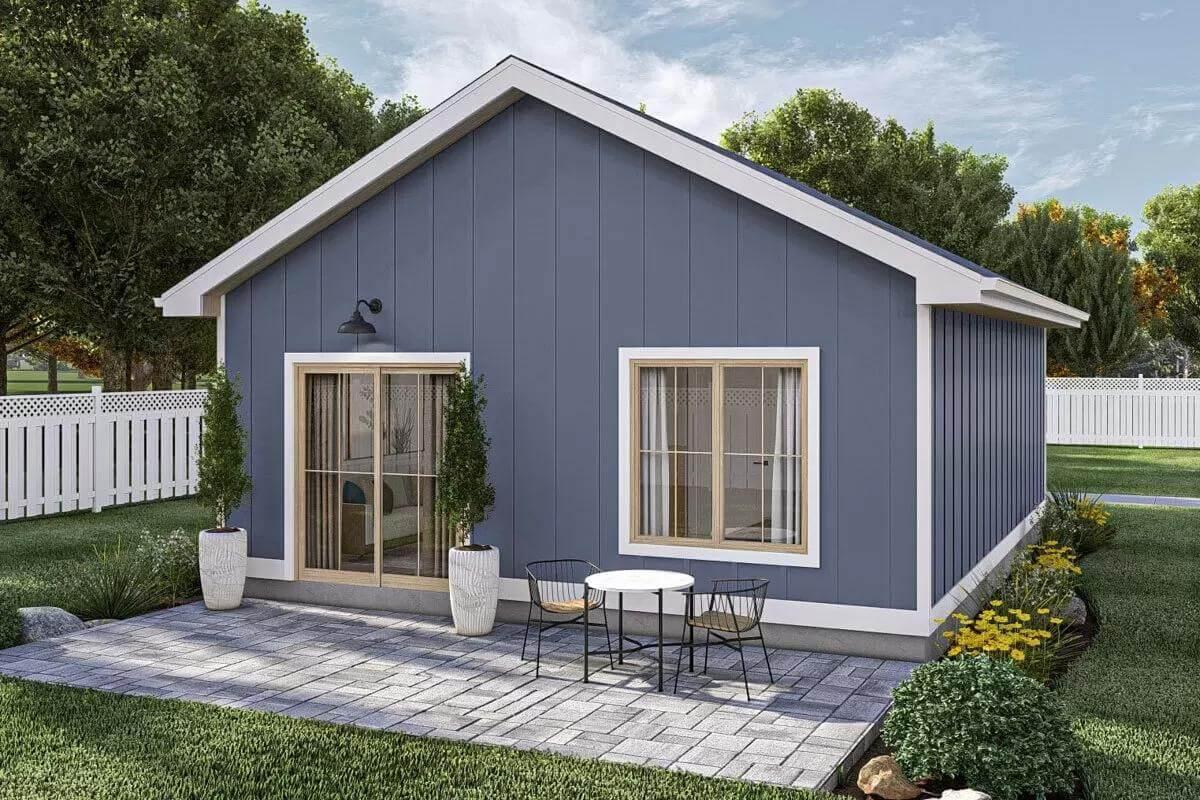
This cozy backyard retreat features a simple patio space framed by clean, blue Craftsman siding. I like how the paving invites casual outdoor dining with its minimalist table and chairs. The adjacent greenery and neat white fencing provide a peaceful backdrop, making it a charming spot to relax on a sunny day.
Stunning Backyard Hideaway with Simple Craftsman Design
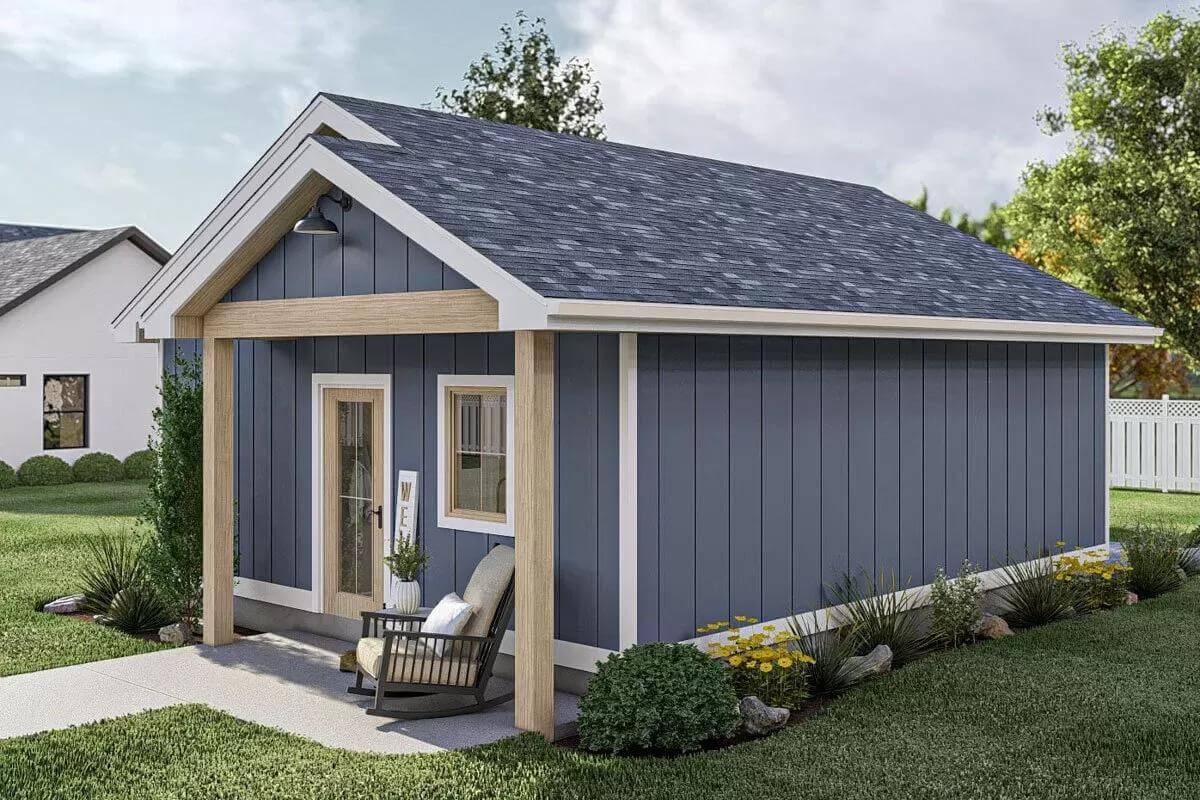
This quaint backyard building mirrors the Craftsman charm with its blue siding and natural wood accents at the entry. The intimate porch, furnished with a comfortable rocker, feels like a perfect spot for an afternoon break.
I appreciate the thoughtful landscaping with neat rows of yellow flowers and greenery, adding a splash of color against the blue facade.
Check Out the Stylish Dining Area with Mid-Century Contemporary Chairs
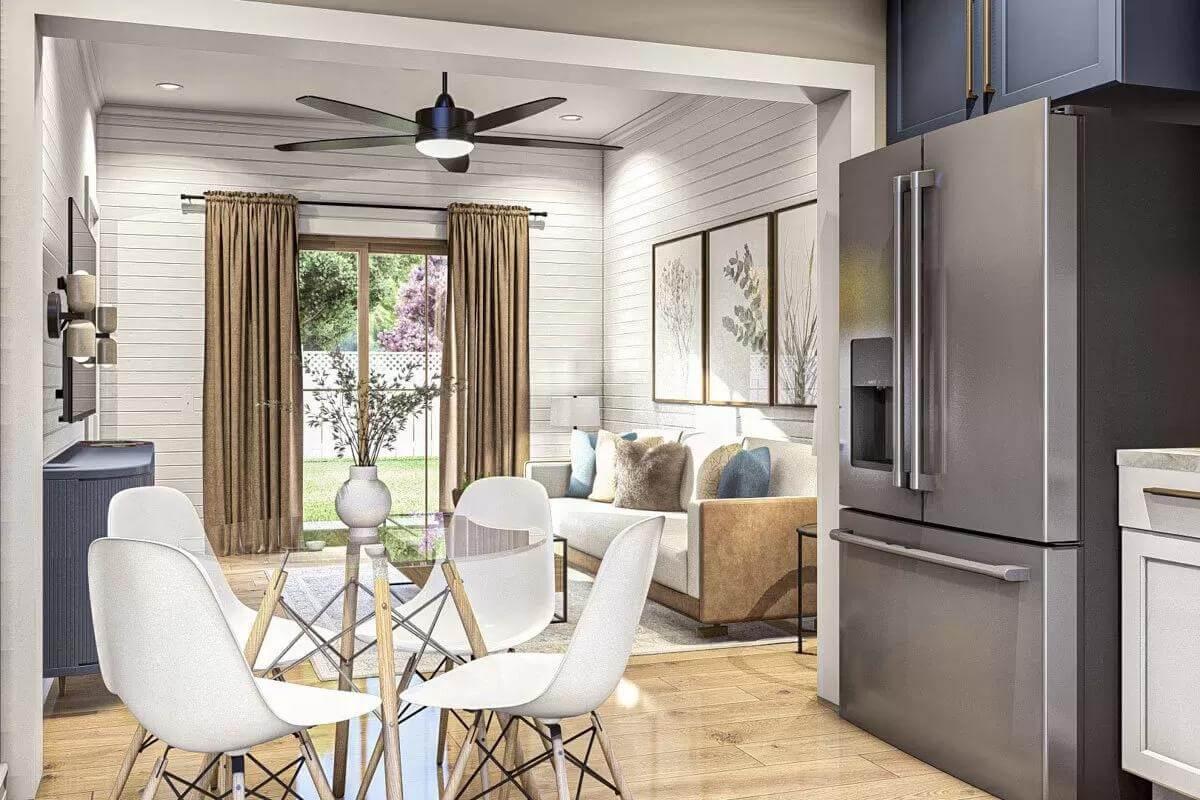
This dining area cleverly balances contemporary and classic elements, with its sleek mid-century modern chairs and minimalist glass table. I love how the space seamlessly opens to the living area, framed by large windows that let in ample light.
The subtle wall art and soft-toned curtains add a touch of warmth, creating a harmonious and inviting setting.
Look at Those Blue Cabinets Adding a Bold Touch to This Craftsman Kitchen
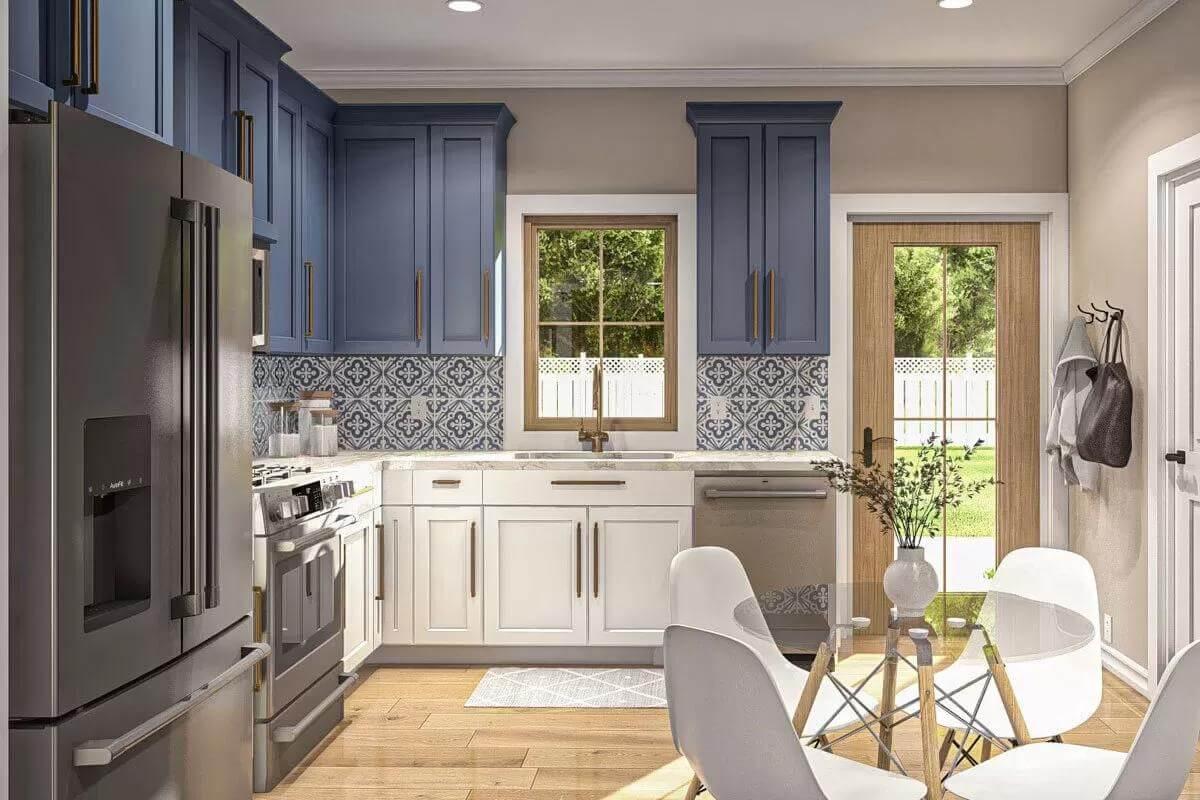
This Craftsman kitchen stands out with its striking blue cabinets, adding a modern twist to the classic design. I’m drawn to the intricate patterned backsplash, which complements the cabinetry perfectly and adds a subtle elegance.
The sleek appliances and minimalist glass table create a harmonious blend of contemporary and traditional elements.
Mid-Century Contemporary Touch in This Blue and White Kitchen
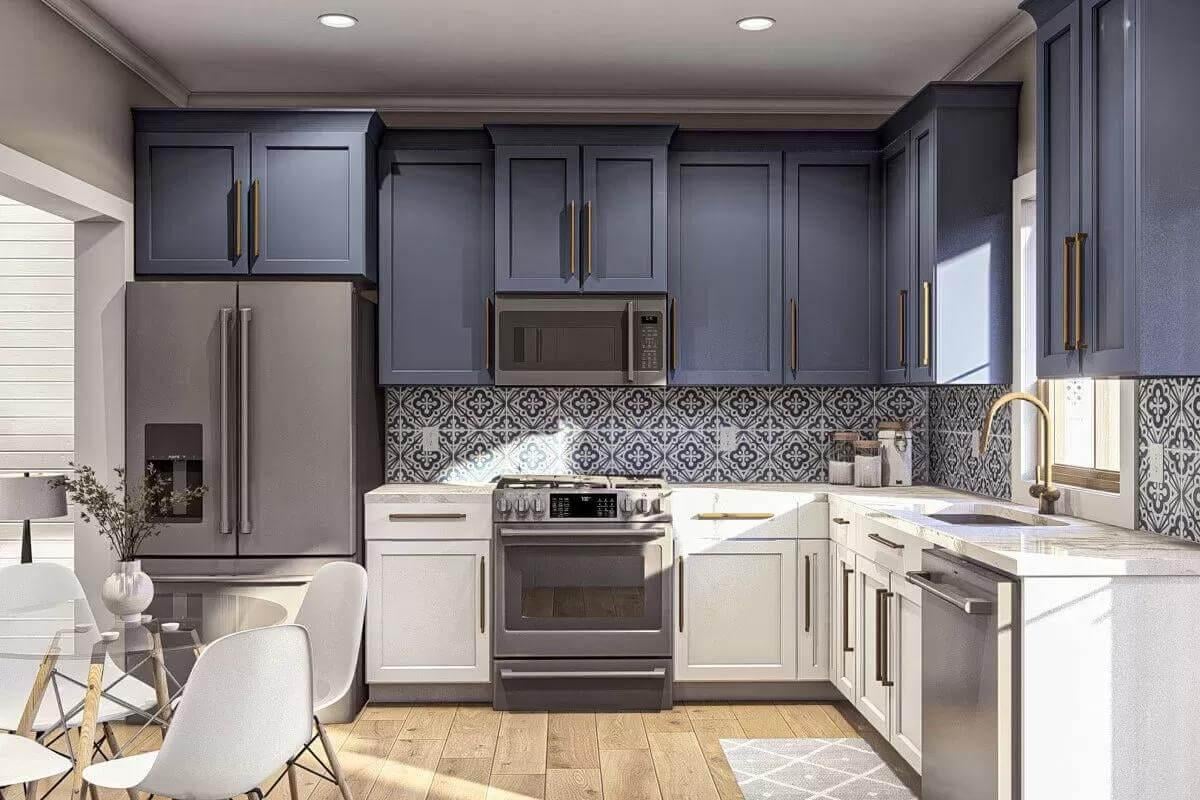
This Craftsman kitchen combines classic design with a mid-century modern flair, thanks to its striking blue upper cabinets. The intricate patterned backsplash adds a subtle yet captivating elegance, perfectly tying together the room’s color palette.
Sleek stainless-steel appliances and minimalist furnishings complete the contemporary look, making the space both functional and stylish.
Soft Neutrals and Natural Light in This Spacious Living Room
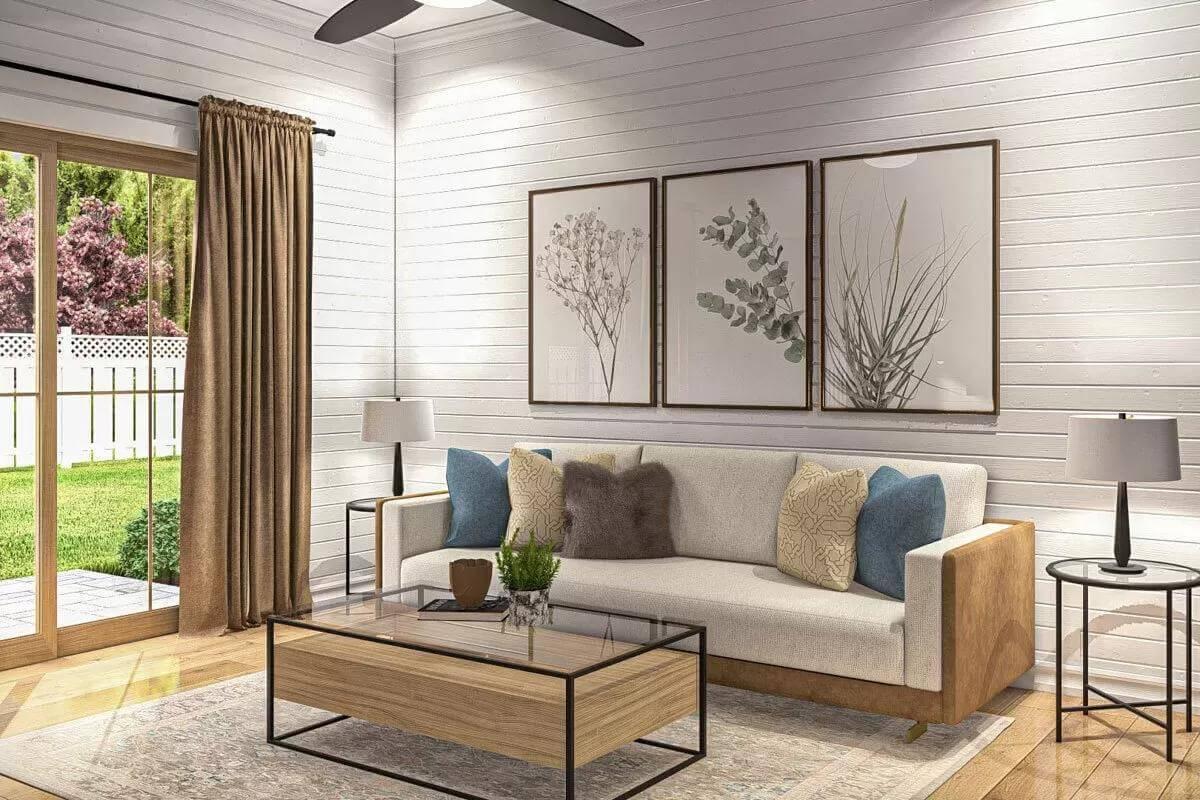
This living room plays with soft neutrals and natural textures, creating a serene and chic environment. The shiplap walls add a touch of Craftsman charm, while the floor-to-ceiling glass doors welcome abundant light.
I really like how the botanical art pieces above the sleek sofa anchor the space, adding a layer of understated elegance.
Notice the Blue Sideboard Adding Character to This Peaceful Living Room
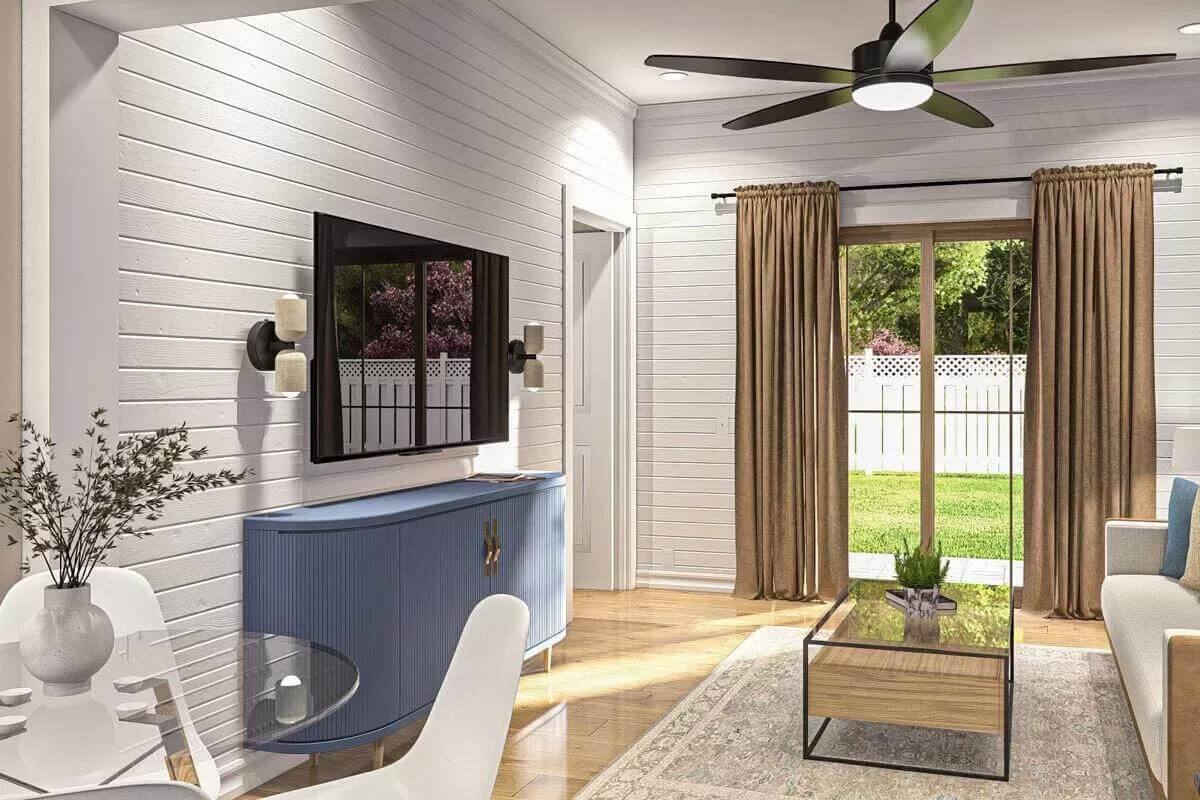
This living room makes a statement with its unique blue sideboard, perfectly complementing the shiplap walls. I love how the large sliding doors bring in light and offer a view of the garden, making the space feel connected to the outdoors.
The blend of modern and Craftsman elements, like the ceiling fan and textured rug, creates a balanced and inviting atmosphere.
Warm Bedroom Vibe with Architectural Art Above the Bed
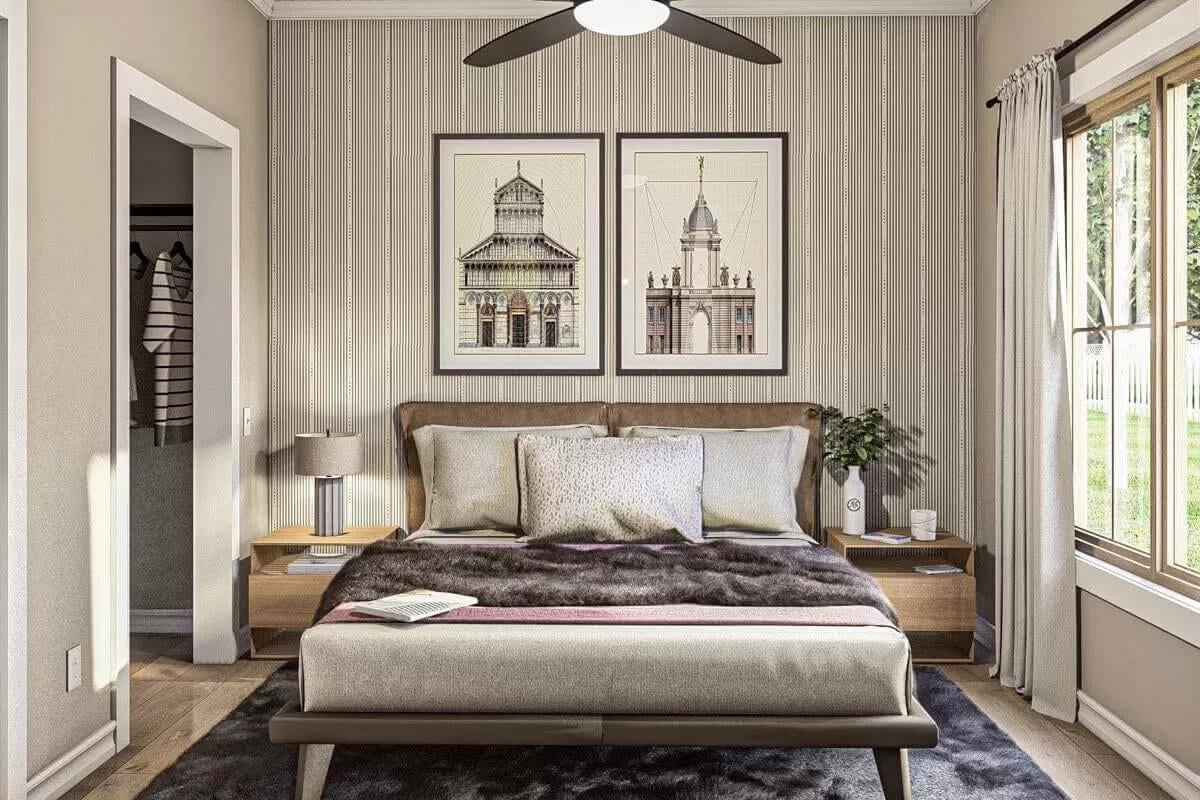
This bedroom exudes a warm and inviting atmosphere with its soft, neutral tones and plush bedding. I love the architectural prints above the bed, which add an intellectual and refined touch to the space. The large window allows natural light to flood the room, enhancing the serene and restful ambiance.
Check Out the Stunning Wallpaper Accent in This Bathroom
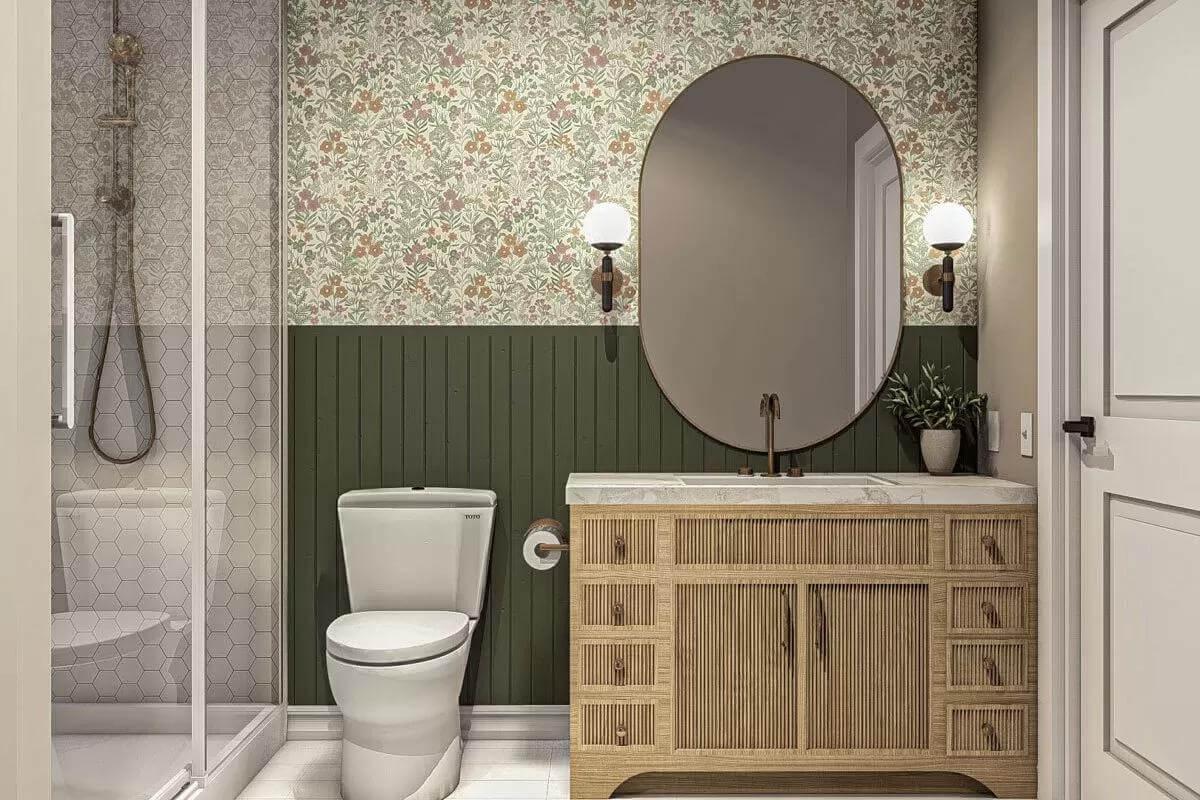
This bathroom catches the eye with its vintage-inspired floral wallpaper paired above deep green wainscoting. I love the way the oval mirror reflects the cozy ambiance, framed by warm wall sconces that add just the right touch of elegance.
The natural wood vanity brings in a rustic charm, complementing the modern hexagonal tiles in the shower area.






