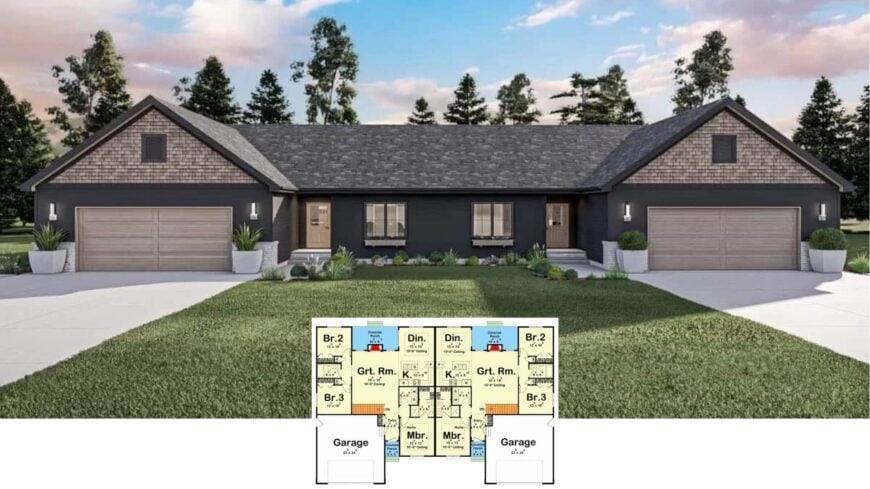
Step inside this exquisite Craftsman home, boasting not only style but substance with its 2,824 square feet of space. Featuring four bathrooms, this spacious abode is ideal for multifamily living, offering two separate units, each with its own kitchen and great room.
With an impressive width of 84 feet and a depth of 55 feet, this home provides ample space for comfortable living. The facade highlights a harmonious blend of dark siding contrasted with warm wood elements, capturing the essence of Craftsman charm with a contemporary twist.
A four-car garage ensures plenty of parking and storage, adding to the home’s practicality and appeal.
Dual Garages Framing This Stylish Craftsman Facade
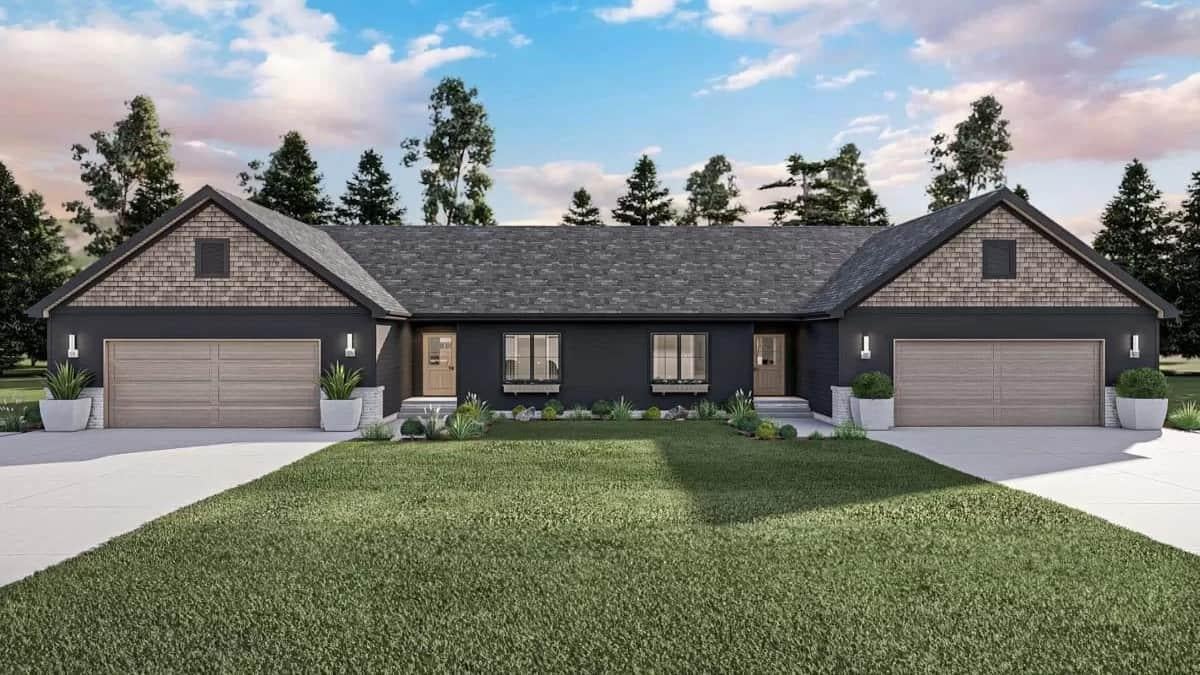
This home is deeply rooted in Craftsman architecture, characterized by its use of materials such as shingles and wood, combined with an emphasis on symmetry and practical design considerations.
The thoughtfully laid-out floor plan enhances flow and privacy while showcasing hallmark elements like twin gables and detailed brickwork, blending functionality with timeless appeal. This makes it not just a living space but a harmonious retreat for those seeking comfort and style in equal measure.
Symmetrical Floor Plan with Dual Great Rooms and Kitchens
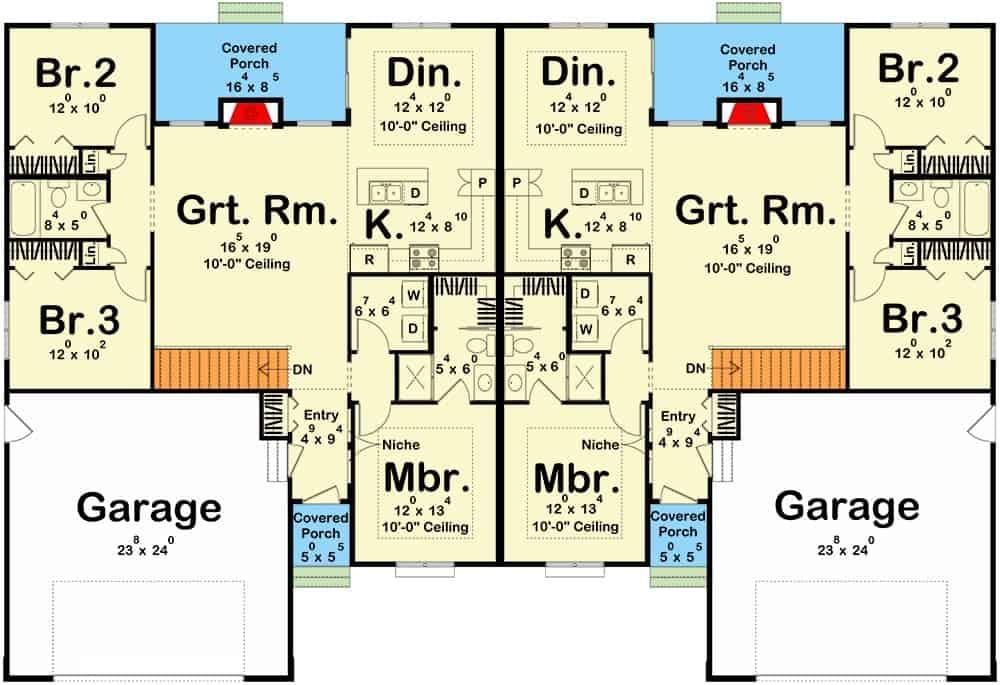
This floor plan showcases a cleverly designed layout featuring symmetrical dual units ideal for multifamily living. Each unit includes a spacious great room and kitchen, flanked by separate dining areas that maintain privacy without compromising on space.
The thoughtful design ensures seamless flow, with each unit providing three bedrooms and convenient access to the covered porches and garages.
Source: Architectural Designs – Plan 62610DJ
Mid-Century Contemporary Living Room with Wood Paneling
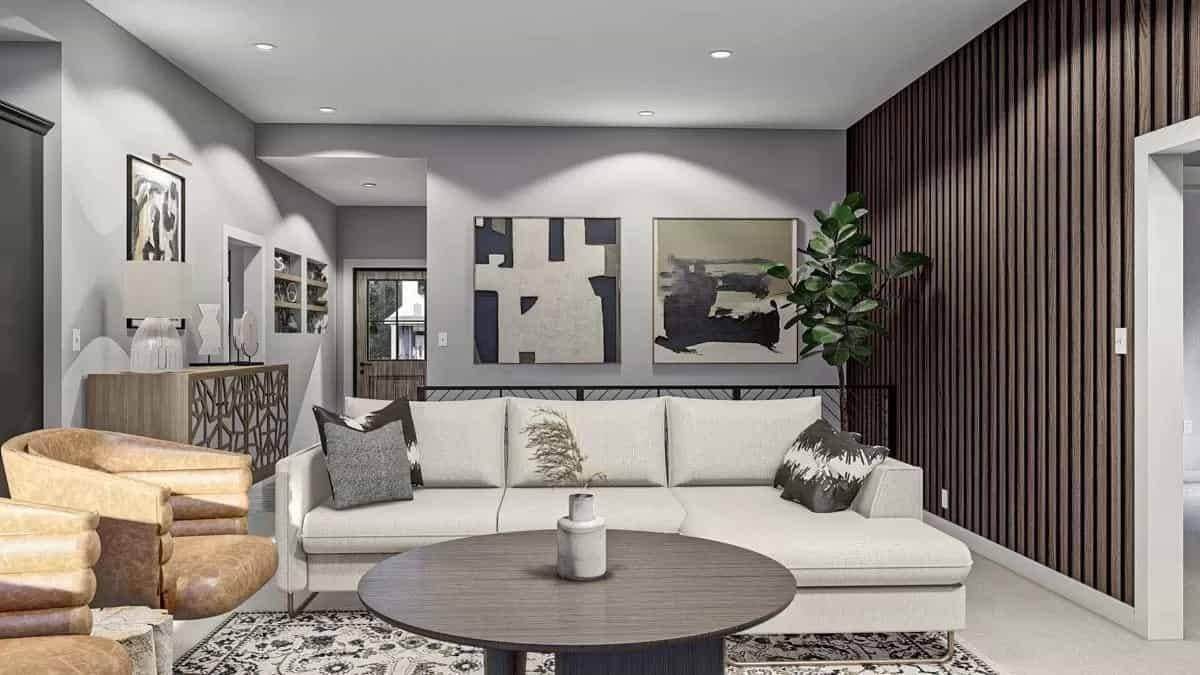
This living room captures a mid-century contemporary vibe, enhanced by the smooth vertical wood paneling on one wall. The neutral-toned L-shaped sofa invites relaxation, accompanied by stylish abstract artwork that adds visual interest to the space.
I love how the subtle mix of textures and earthy colors creates a sophisticated atmosphere.
Chic Living Area Featuring a Rustic White Brick Fireplace
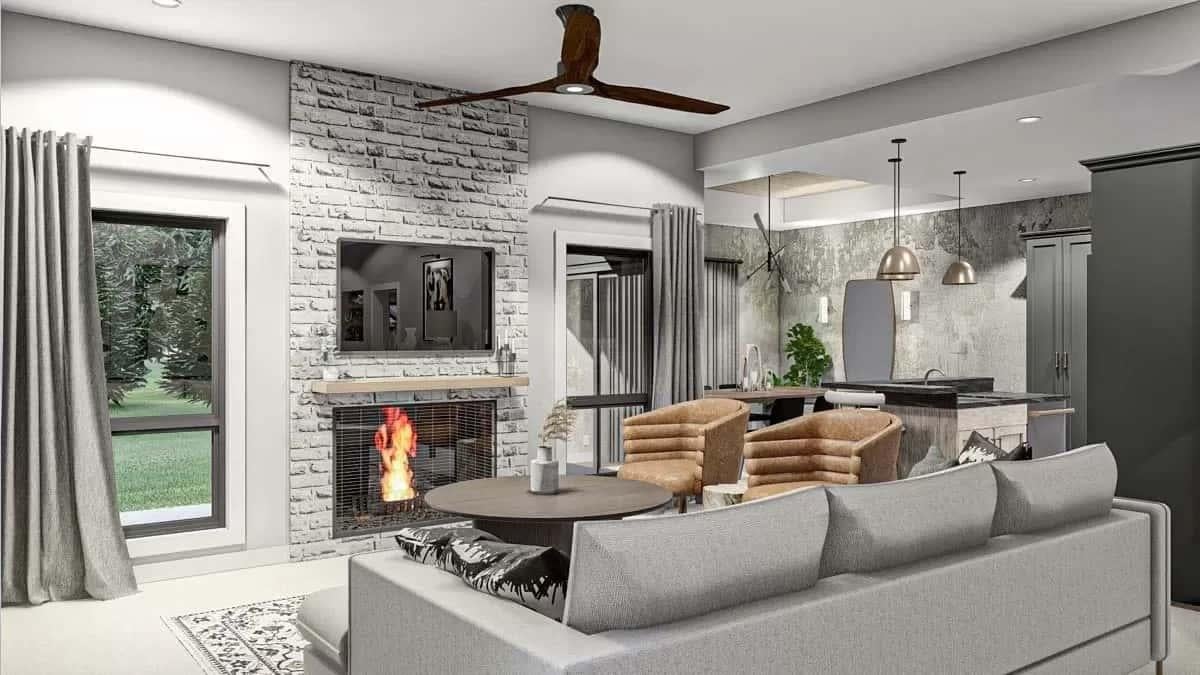
This living space blends contemporary comforts with rustic charm through a striking white brick fireplace that adds warmth and character. The neutral-toned sectional offers a warm spot to appreciate the crackling fire, while the ceiling fan keeps the air fresh.
The open layout seamlessly transitions into a kitchen, where pendant lighting and reflective surfaces enhance the contemporary feel.
Check Out the Dark Cabinets Set Against a Bold Backsplash
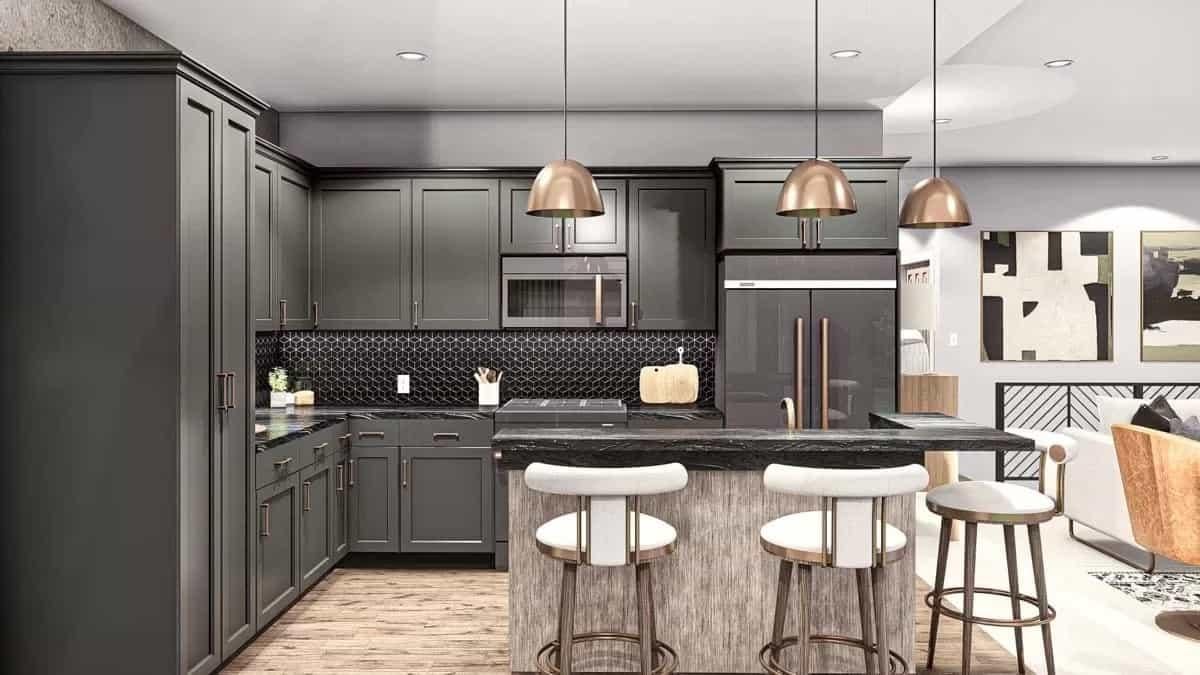
This kitchen embraces a bold, sophisticated palette with dark cabinetry that contrasts beautifully against the intricate hexagonal tile backsplash. The copper pendant lights offer a warm glow, echoing the metallic accents found throughout the space.
I like how the island, with its textured wood finish bar stools, creates a seamless transition into the open living area.
Check Out the Unique Textured Walls in This Dining Space
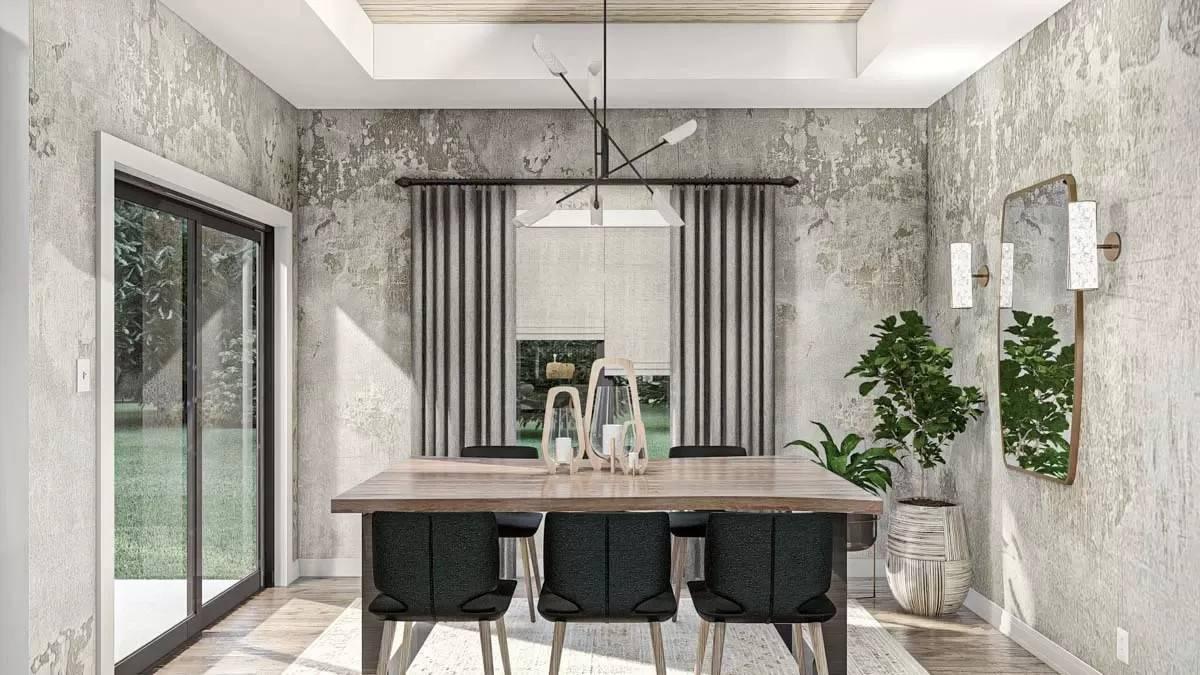
This dining room boasts an aesthetic, with textured concrete-like walls adding depth and character. The smooth wooden table complements the industrial-inspired lighting fixture, creating a stylish yet functional space.
I love how the large sliding doors and soft natural lighting balance the room’s raw textures with a hint of warmth.
Explore the Vertical Wood Detailing in This Stylish Bedroom
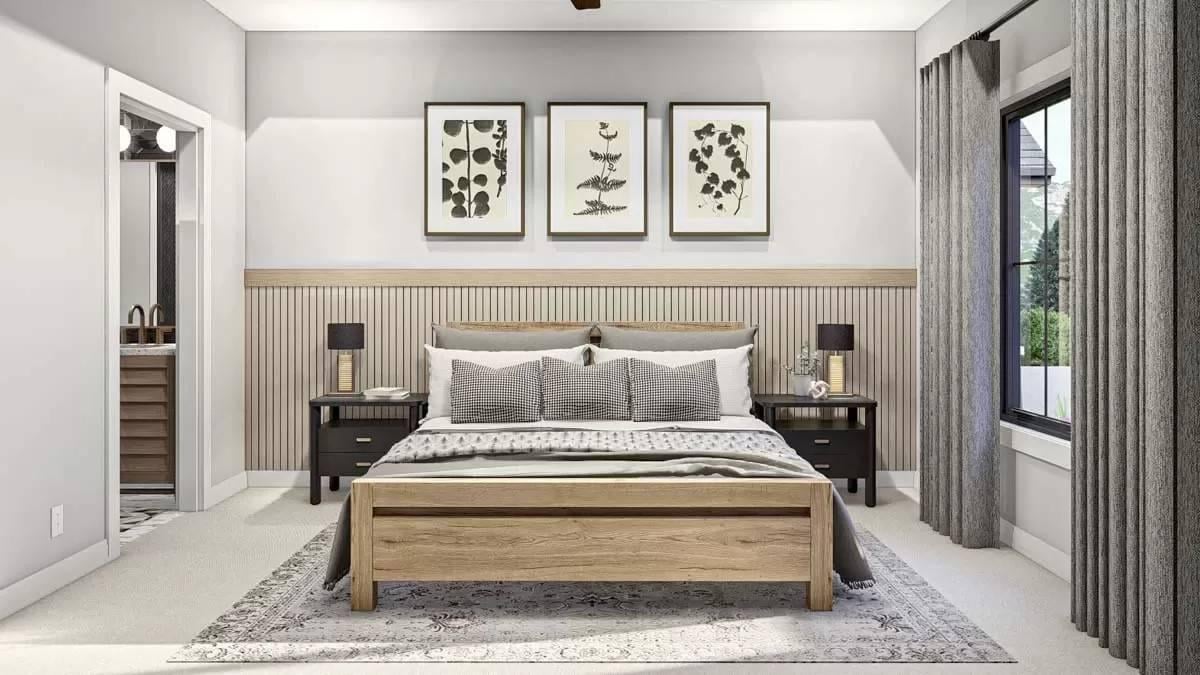
This bedroom showcases a restful atmosphere accentuated by vertical wood paneling that adds warmth and texture to the design. The neutral palette, complemented by botanical art above the bed, creates a calm, sophisticated space.
I love how the stylish bedside lamps and soft drapery complete the look, balancing elements with natural accents.
Admire the Subtlety of Vertical Wainscoting in This Restful Bedroom
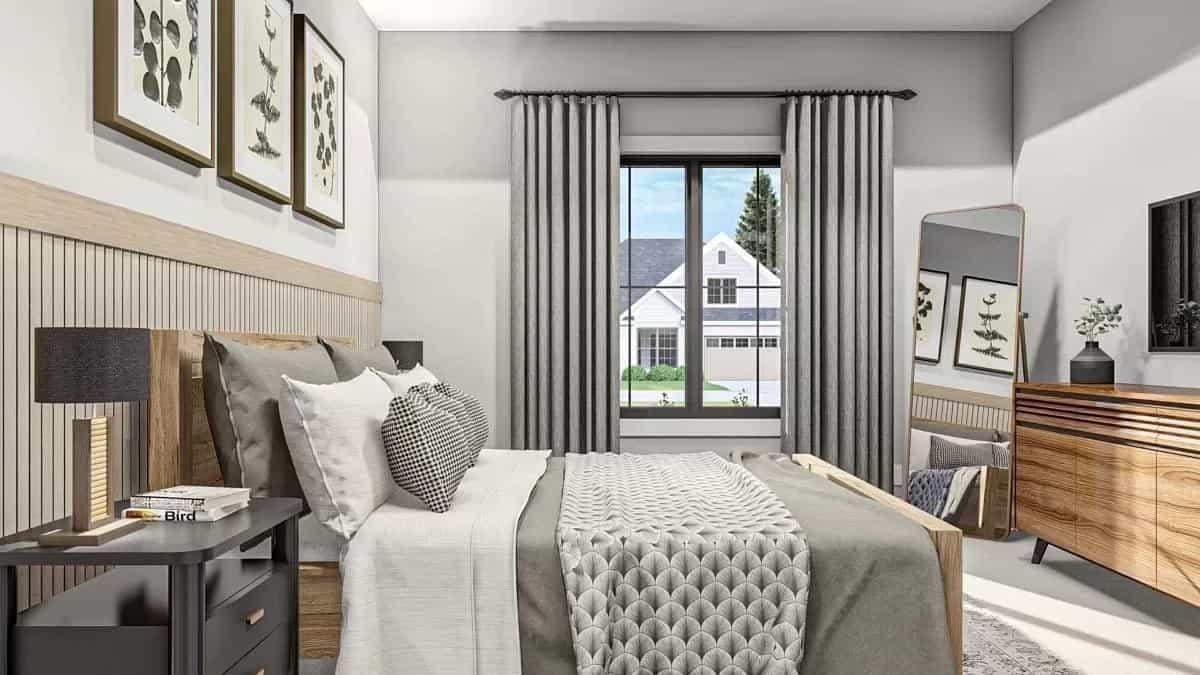
This bedroom embraces a soft, natural palette, with vertical wainscoting that adds a touch of texture and warmth. Botanical prints, complemented by polished furnishings, enhance the room’s calm sophistication. The large window frames a peaceful view, inviting natural light that balances the earthy tones.
Botanical Accent Wall Highlighting a Contemporary Bedroom Design
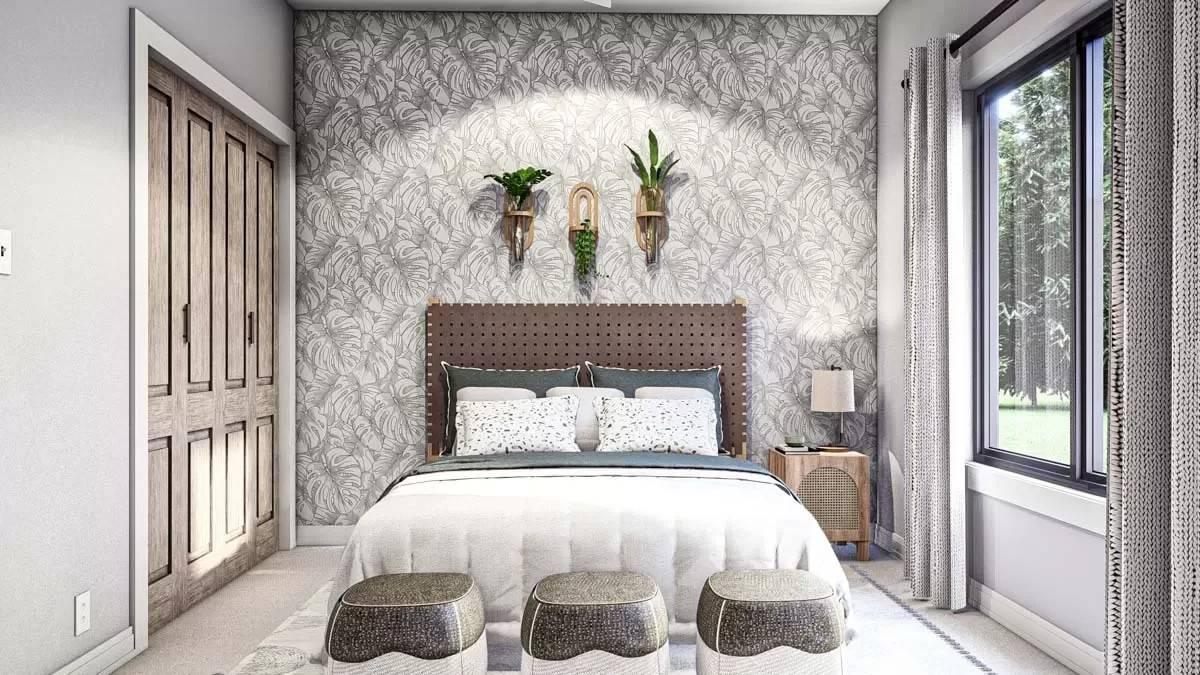
This bedroom features a striking botanical wallpaper that adds depth and texture to the accent wall, setting a soft yet dynamic contrast behind the bed. The upholstered headboard, paired with stylish sconces and potted greenery, blends seamlessly with the nature-inspired theme.
I love how the large window next to the bed allows natural light to flood the space, accentuating the room’s relaxing and cohesive feel.
A Bold Geometric Tile Accent in This Contemporary Bathroom
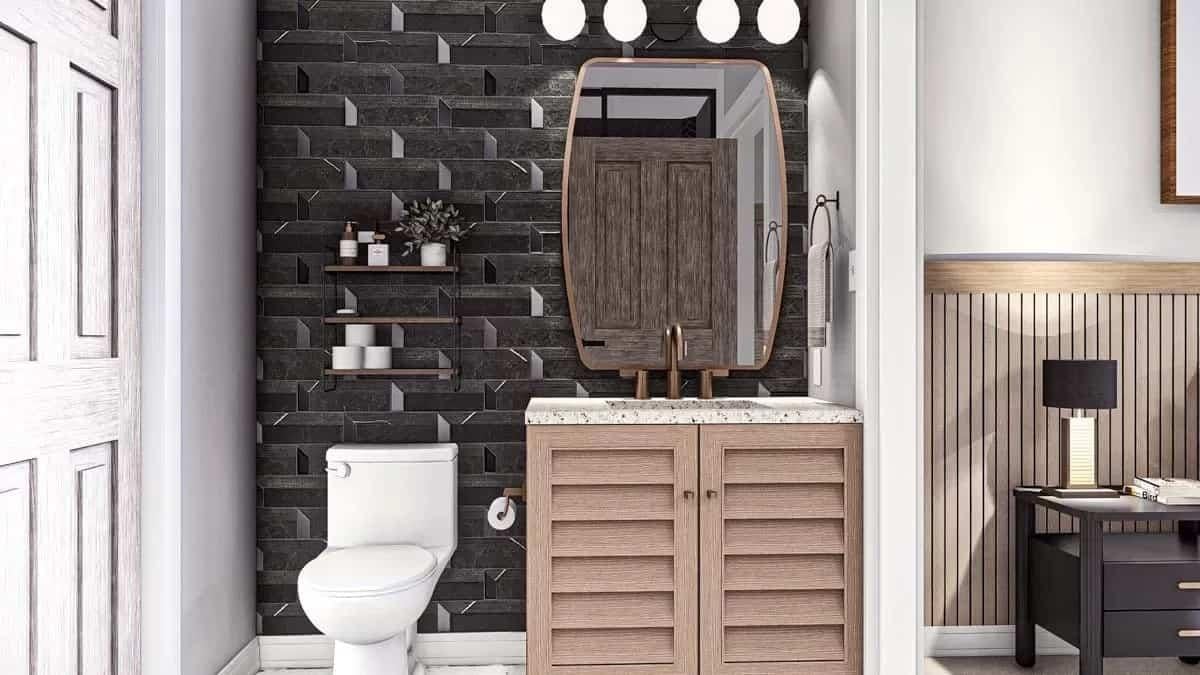
This bathroom captures attention with its striking geometric tile accent wall, seamlessly blending with the warm wood elements. The floating vanity features shutter-style doors, adding texture and a hint of rustic charm.
I appreciate the clever use of open shelving for functional yet stylish storage, enhancing the room’s aesthetic.
Dark Facade Complemented by Natural Wood Accents
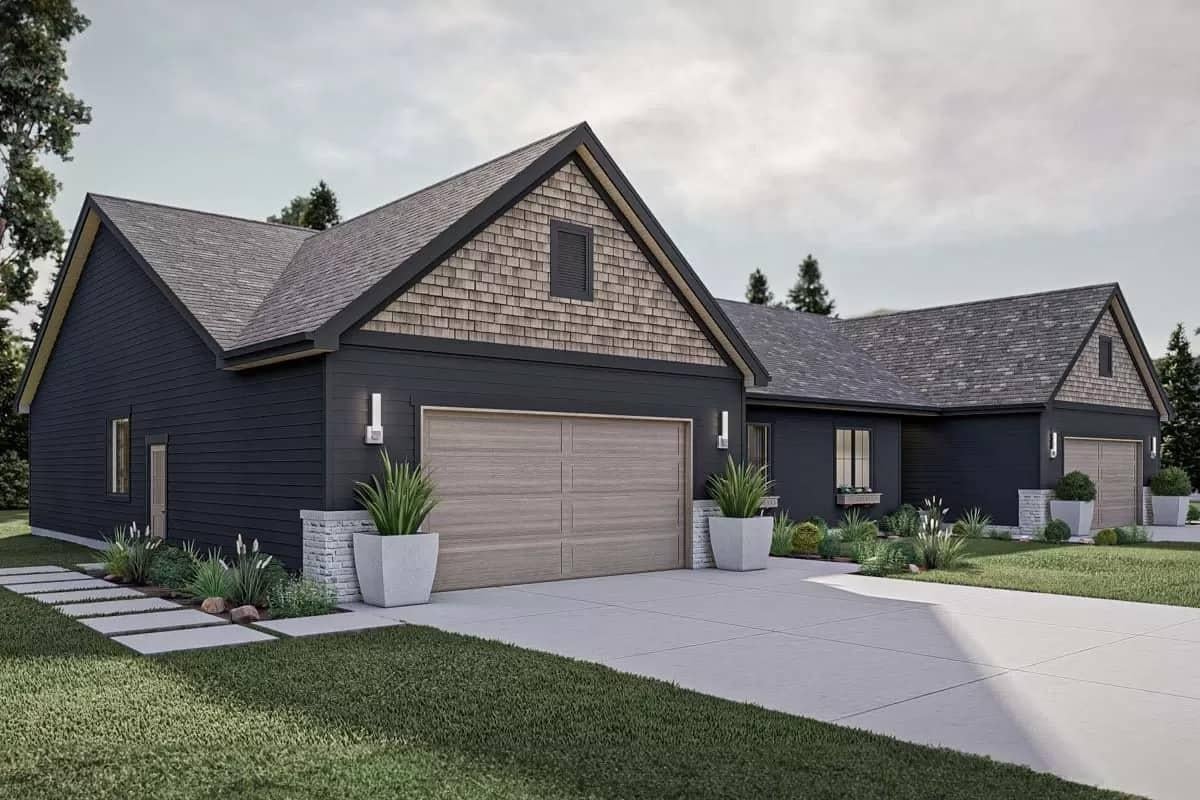
This exterior showcases a stunning contrast of dark cladding with natural wood textures, enhancing the home’s contemporary craftsman appeal. The shingled gables add a classic touch, while the garage doors blend seamlessly into the design.
I love the thoughtful landscaping, which softens the strong lines and provides a welcoming feel at the entrance.
Simple Backyard Retreat with Dark Siding and Patio Seating
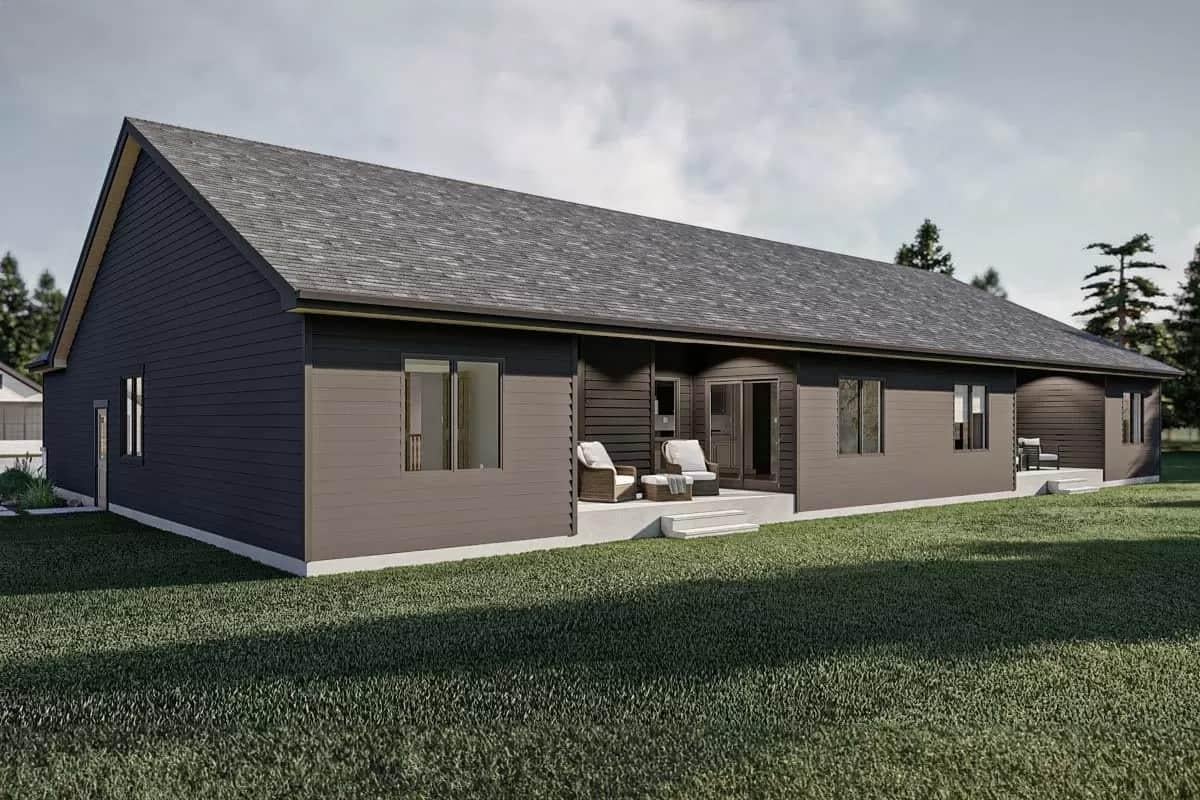
This backyard view features a long, dark facade that exudes a contemporary craftsman aesthetic. The understated design is complemented by warm patio seating, perfect for enjoying the outdoors. I appreciate how the clean lines and modest steps enhance the practicality while maintaining simplicity.
Simple Backyard Retreat with Dark Siding and Patio Seating
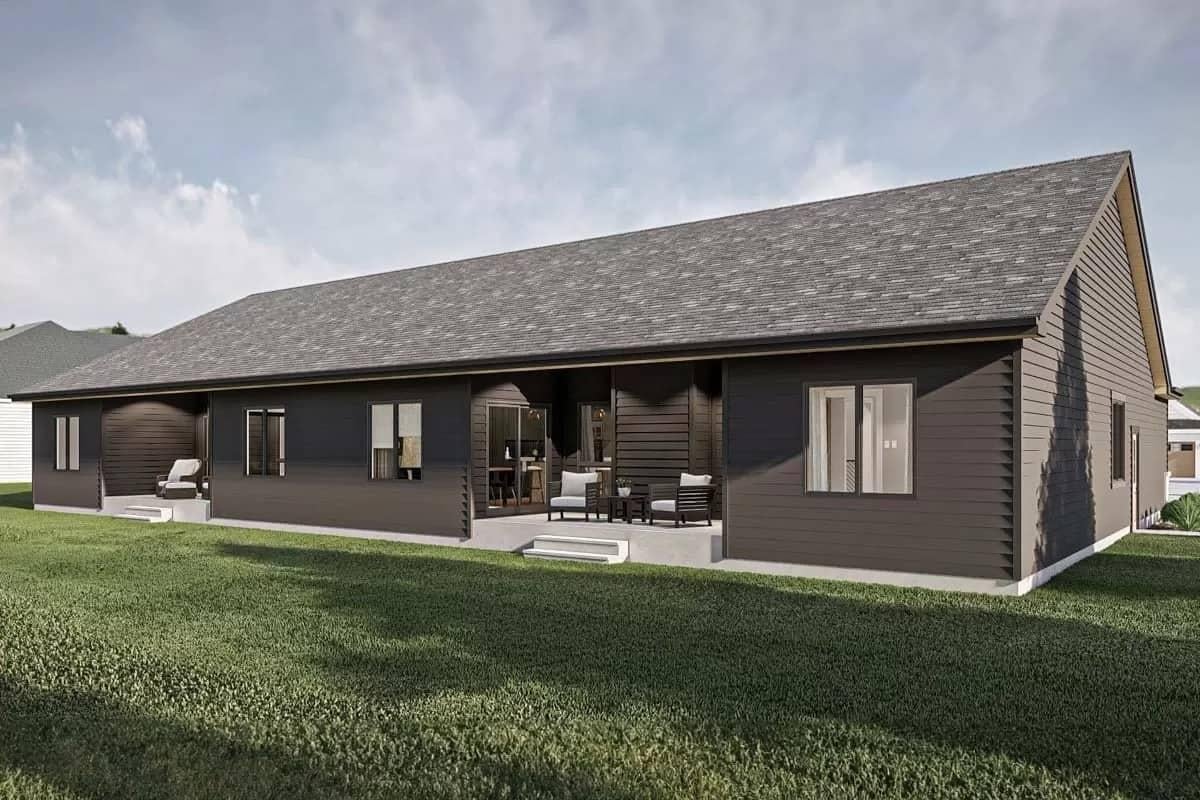
This backyard view features a long, dark facade that exudes a contemporary craftsman aesthetic. The understated design is complemented by warm patio seating, perfect for enjoying the outdoors. I appreciate how the clean lines and modest steps enhance the practicality while maintaining simplicity.
Check Out the Shingled Gables and Contemporary Siding in This Side Elevation
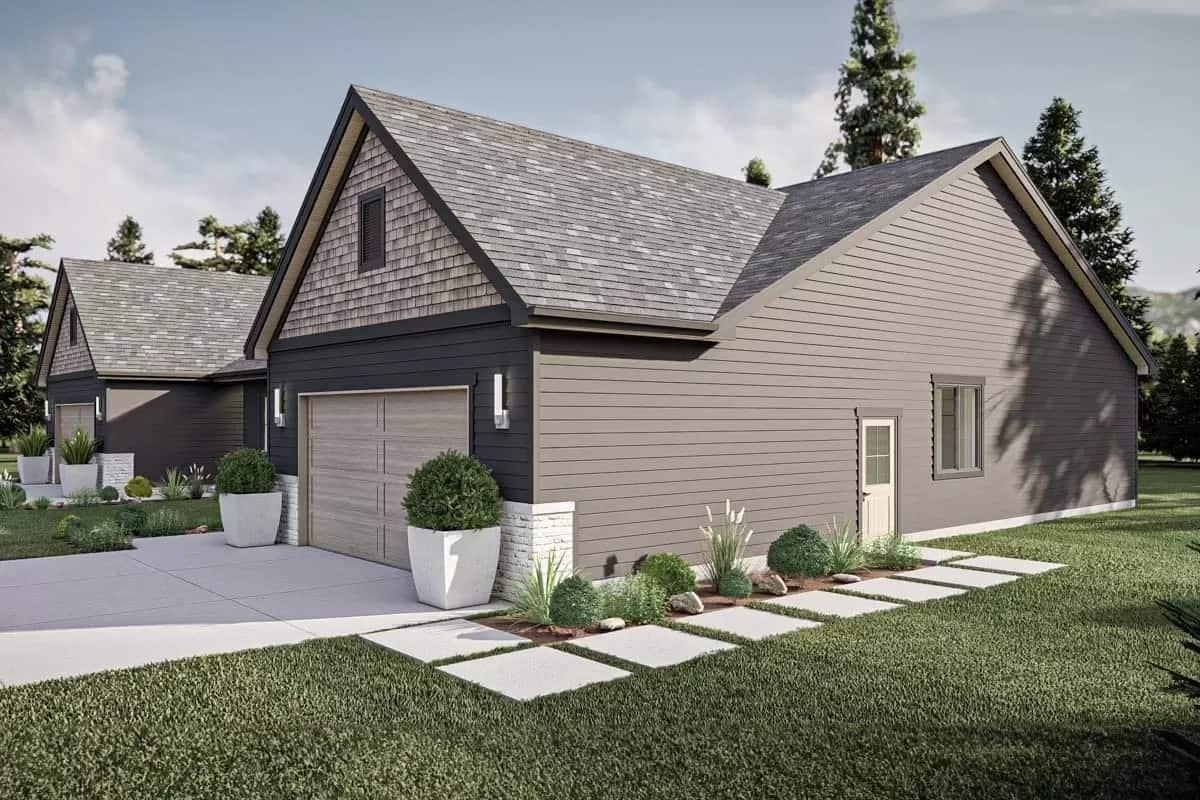
This side view showcases the craftsman home’s attention to detail, with its shingled gables adding texture and depth. The siding in a muted tone complements the clean lines, creating a seamless look. I love how the neatly landscaped greenery enhances the aesthetic, providing a natural touch to the facade.






