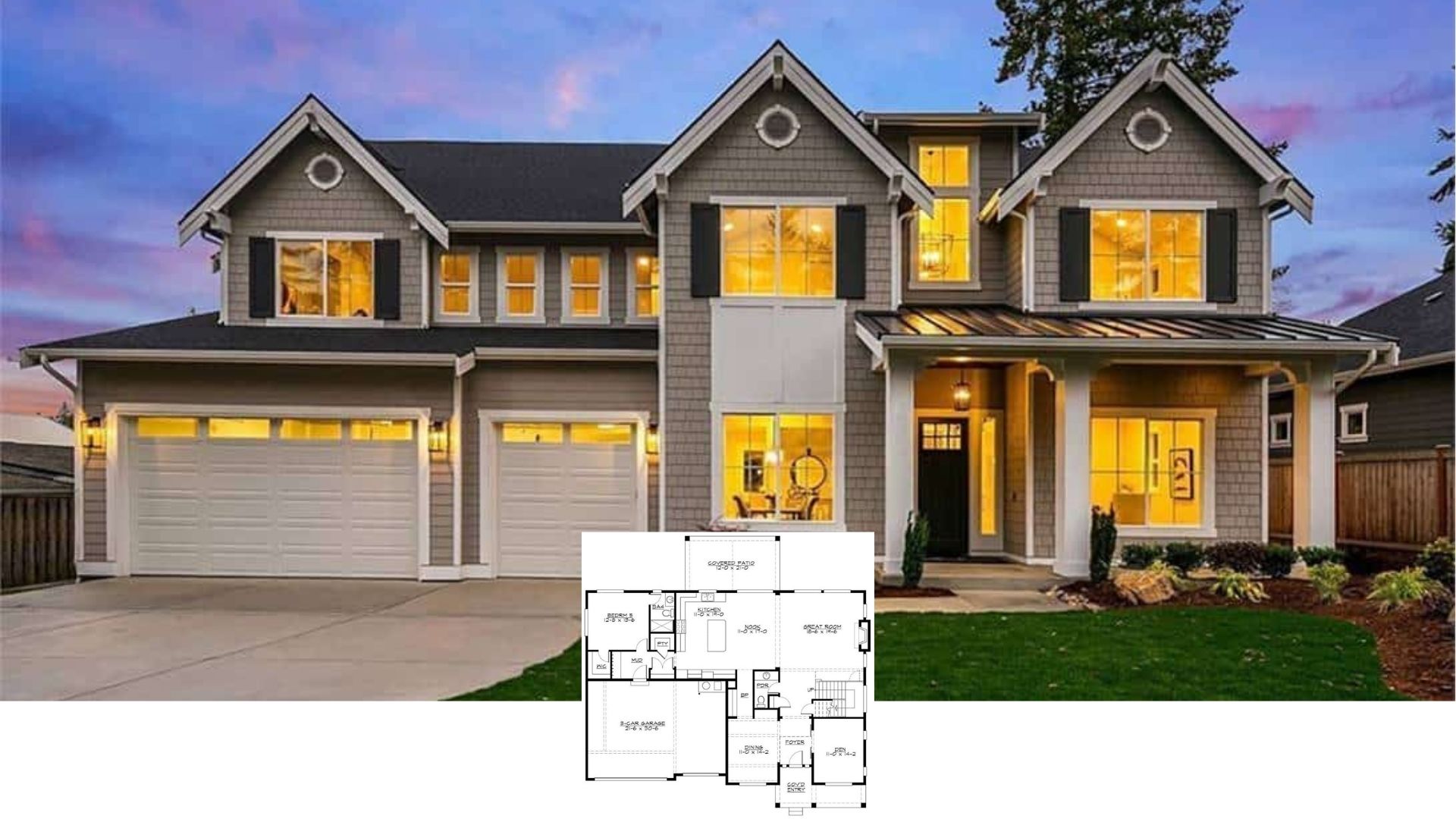Discover the elegance of this expansive two-story home, boasting 4,177 square feet of luxurious living space. With four bedrooms and four and a half bathrooms, this Mediterranean-inspired villa offers ample room for both relaxation and entertaining. The clean white facade, textured stone accents, and warm roof tiles encapsulate the modern Mediterranean style, creating a welcoming ambiance that’s both grand and inviting. A sleek, integrated three-car garage completes the impressive exterior.
Mediterranean Villa with Striking Stone Accents

This villa beautifully embodies Modern Mediterranean design, characterized by its blend of contemporary lines and traditional Mediterranean elements. From the soaring entrance to the lush tropical landscaping, every detail has been thoughtfully curated to create a seamless indoor-outdoor experience. Now, let’s delve into the stunning interiors and outdoor spaces that make this home a true coastal retreat.
Expansive First Floor Plan with Poolside Perfection

This detailed floor plan reveals a thoughtfully designed first floor with seamless indoor-outdoor living spaces. A grand entrance opens to the expansive great room, perfect for entertaining, while the adjacent dining area and kitchen provide a cozy family hub. The master suite, tucked away for privacy, offers direct access to the pool deck, and a tranquil retreat complete with a lap pool and sun shelf. A study, utility room, and substantial three-car garage add practicality to this luxurious layout, all surrounded by lush landscaping that enhances its Mediterranean appeal.
Versatile Second Floor Layout With Luxe Guest Suites

This thoughtfully designed second floor plan includes three spacious guest suites, each with its own bath and walk-in closet, ensuring comfort and privacy for visitors. The central lounge is perfect for relaxation or entertaining, connecting seamlessly to a covered balcony for outdoor enjoyment. Additional features include a second-floor foyer and an expansive sun deck, enhancing the luxury and versatility of this space.
Evening Luxury: Illuminated Mediterranean Facade With Towering Palms

As dusk settles, this Mediterranean villa comes to life with strategic lighting that accentuates its impressive architectural features. The towering entryway, framed by sleek columns, is highlighted by warm lights that cast inviting glows on the textured stonework. Tall palm trees add a tropical flair and complement the villa’s lush landscaping. The patterned stone driveway leads to the entrance, revealing a seamlessly integrated three-car garage. This nighttime view captures the villa’s blend of modern style and Mediterranean charm, presenting a welcoming beacon against the evening sky.
Outdoor Retreat With a Fireplace and Plush Seating

This inviting outdoor space blends comfort and style, featuring a contemporary fireplace framed with elegant tile work that instantly draws the eye. The plush sectional seating, adorned with vibrant blue pillows, creates a perfect spot for relaxation or entertaining guests. Overhead lighting casts a gentle glow, while large sliding doors seamlessly connect to the kitchen, enhancing the indoor-outdoor flow. Subtle landscaping peeks through the windows, adding a touch of nature to this sophisticated gathering area.
Seamless Indoor-Outdoor Living Overlooking a Poolside

This harmonious space effortlessly connects indoor and outdoor living areas, highlighted by an inviting patio that leads to a serene pool. The open layout encourages a fluid transition between spaces, marked by plush seating adorned with colorful cushions, creating a relaxed gathering spot. Overhead pendant lights add a touch of elegance, illuminating the area as evening falls. The surrounding tropical landscaping, with palm trees swaying in the breeze, completes the tranquil ambiance, making this a perfect retreat for unwinding or entertaining guests.
Mediterranean Backyard Bliss: Love the Fire Pit Beside the Pool!

This beautiful Mediterranean-inspired backyard is a haven of relaxation, framing a pristine pool with elegant water features. The architecture of the home speaks to modern simplicity, with clean lines and a smooth white facade contrasted by rich brown roof tiles. The inviting outdoor seating area, nestled beside a sleek fire pit, offers warmth and ambiance, perfect for evenings under the stars. Towering palms and lush greenery provide a picturesque backdrop, integrating the space with its natural surroundings. Expansive sliding doors connect the indoors seamlessly with this serene outdoor retreat.
Evening Serenity: Look at the Glow of This Poolside Paradise

This breathtaking poolside view showcases the villa’s modern Mediterranean charm under nightfall. Gentle lighting accentuates the home’s clean lines and spacious balconies, while the pool reflects a vibrant, calming glow. The open living area seamlessly merges with the outdoor space, inviting relaxation under the stars. The illuminated pathway and graceful palm trees further enhance the tranquil ambiance, making this an idyllic setting for unwinding or entertaining.
Evening Poolside Perfection: Love the Open Living Spaces

This enchanting outdoor area captures the essence of seamless indoor-outdoor living. As night falls, the glowing pool takes center stage, reflecting the villa’s modern Mediterranean architecture. Large sliding doors reveal an open-air kitchen and living space, perfect for entertaining. The understated elegance of the stone patio is enhanced by plush seating, while upper balconies offer a bird’s-eye view of the serene setting. This harmonious design encourages relaxation and social gatherings under the stars.
Source: The House Designers – THD-7277






