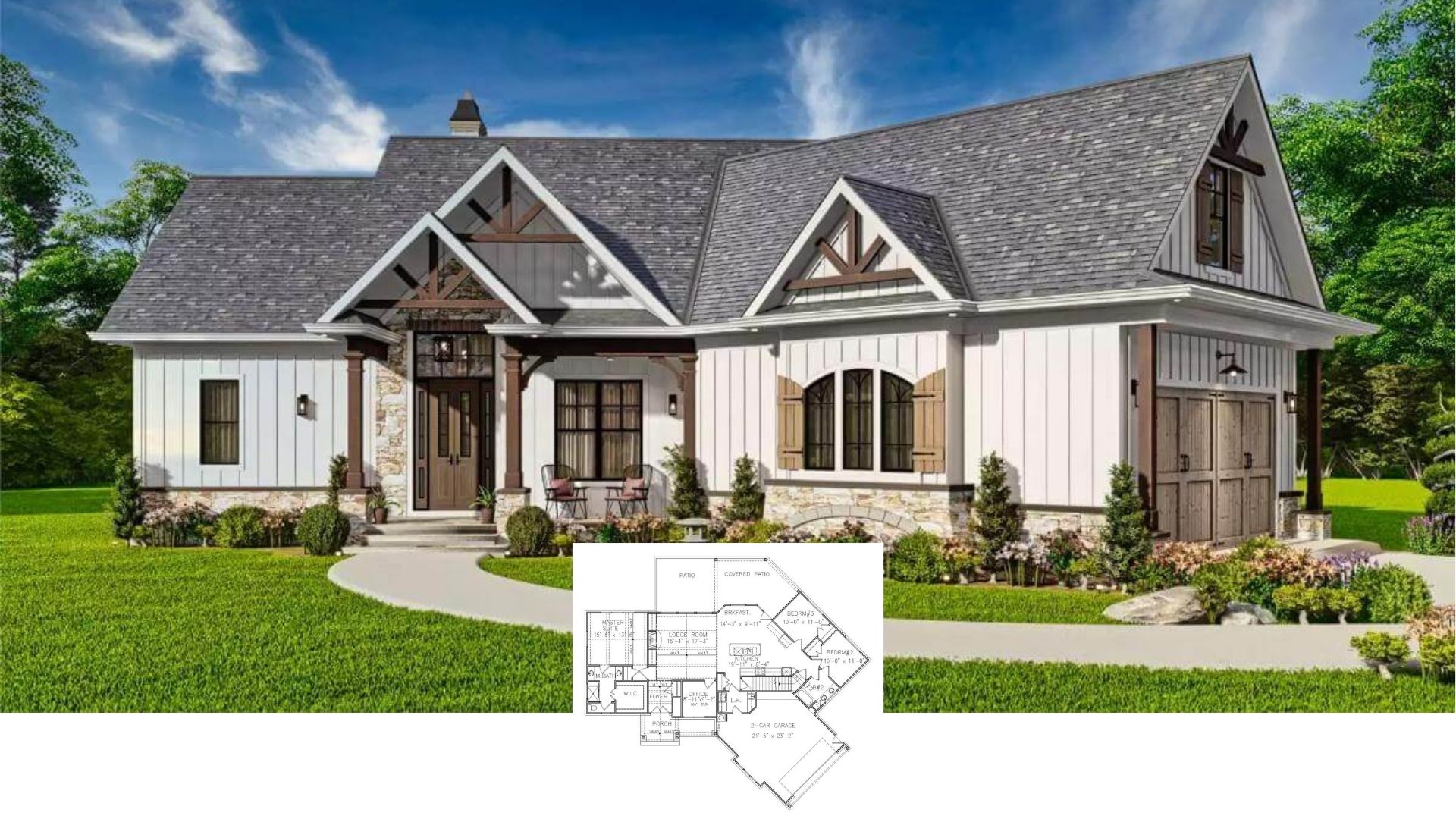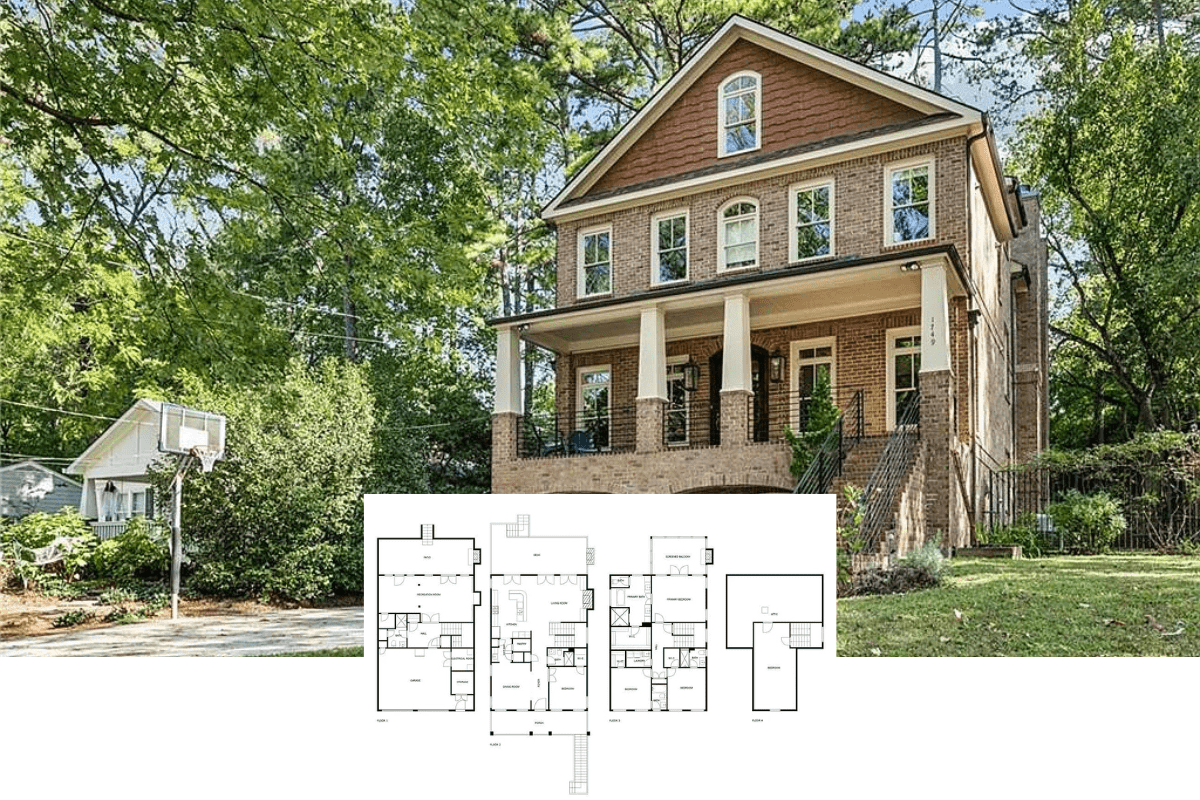Nestled into the scenic landscape, this Craftsman home exudes elegance across 4,142 square feet with 5 bedrooms and 4.5 bathrooms. Its striking grey-shingled exterior, accentuated by eye-catching dormer windows and graceful black shutters, blends sophistication with a homely warmth. The inviting allure continues with a spacious three-car garage that supports both beauty and functionality.
Classic Craftsman Facade with Eye-Catching Dormer Windows

This home embodies the classic Craftsman style, characterized by its symmetrical gables, horizontal siding, and perfectly balanced design elements. The seamless flow from the welcoming foyer to the expansive great room, and the thoughtful layout of the upper floor, all encapsulate the principles of Craftsman architecture, emphasizing comfort, functionality, and cohesive aesthetics throughout the home.
From the Foyer to the Great Room: A Flowing Craftsman Layout

This floor plan highlights a seamless Craftsman-style flow from the formal dining area and cozy den to the expansive great room, ideal for gatherings. The open kitchen connects effortlessly to a casual nook, with easy access to the covered patio for indoor-outdoor living. With practical elements like a mudroom and three-car garage, this layout is both functional and inviting.
Source: The House Designers – Plan 9860
Spacious Upper Floor with a Versatile Bonus Room

This Craftsman home’s upper floor offers a thoughtful layout with four bedrooms, each thoughtfully placed for privacy. The standout bonus room provides a flexible space for hobbies or guest accommodations, complementing the functional laundry room nearby. Two additional bathrooms ensure comfort and convenience, making this floor ideal for family living.
Source: The House Designers – Plan 9860
Craftsman Entryway Highlighting a Lantern Light

This Craftsman-style entryway draws you in with its welcoming lantern light and neatly painted shingle siding. The porch’s sturdy columns and overhang provide a sense of shelter and definition, making a bold architectural statement. Framed by side windows, the front door offers glimpses into the warm, inviting interior beyond.
A Home Office with a Touch of Artistic Flair

This home office blends functionality with style, featuring a rustic desk set against soft neutral walls. Large windows allow natural light to fill the space, highlighting the textured carpet and cozy armchair. A striking piece of abstract art adds a creative touch, making this room both productive and inspiring.
Dining Room with Geometric Wall Art as a Standout

This dining area blends contemporary flair with comfort, showcasing a sturdy wooden table paired with plush grey chairs. A geometric artwork serves as a striking focal point, complementing the unique rectangular chandelier above. Natural light floods in through large windows, highlighting the rich wooden floor and coffered ceiling, creating a polished yet inviting atmosphere.
Relax in This Craftsman Living Room with Expansive Views

This Craftsman-style living room invites you with its clean lines and expansive windows, seamlessly blending indoor and outdoor spaces. The simple yet stylish fireplace serves as a focal point, complemented by sleek black accents in the furniture. Soft neutral tones and plush seating create a perfect setting for relaxation and gatherings, with views of the lush backyard.
Look at This Open-Concept Kitchen with Indoor-Outdoor Flow

This Craftsman kitchen shines with its open-concept design, featuring a large island with bar stools and pendant lighting. The chevron backsplash adds a touch of texture, while the muted cabinetry keeps the space calm and understated. Sliding doors lead effortlessly to the patio, creating a seamless indoor-outdoor living experience, perfect for entertaining or relaxing.
Striking Kitchen with Bold Pendant Lighting and Chevron Backsplash

This Craftsman kitchen features a dynamic interplay of textures, with a prominent chevron backsplash adding depth and character to the space. The expansive island, topped with a sleek white countertop, serves as the heart of the kitchen, flanked by stylish bar stools that invite conversation. Thoughtfully placed pendant lights provide both illumination and a bold design statement, enhancing the modern elegance of this culinary hub.
Kitchen Island with Striking Pendant Lighting

This open-concept Craftsman kitchen features an impressive black island topped with a smooth white countertop, serving as a central focal point. Large pendant lights hang above, adding an industrial touch to the space’s modern elegance. White cabinetry and a stylish backsplash enhance the kitchen’s clean lines, while the adjoining living area offers seamless flow for entertaining.
Butler’s Pantry with Subtle Brick Backsplash Adding Charm

This image highlights a stylish butler’s pantry featuring glass-front cabinets that elegantly display dinnerware. The subtle brick backsplash paired with under-cabinet lighting brings warmth and depth to the space, complementing the white countertops. In the background, you can glimpse into the dining area with its dark wooden beams and contemporary pendant lighting, tying together the Craftsman’s elements.
Soothing Bedroom with Expansive Windows and a Fluffy Area Rug

This bedroom space features an expansive set of windows that frame the vibrant outdoor scenery, creating a connection with nature. The room is anchored by a plush bed and adorned with a soft, fluffy area rug, adding warmth and texture underfoot. A modern chandelier and sleek bedside tables complete the room, offering a blend of comfort and contemporary style.
Bright Bathroom Vanity with a Glamorous Touch

This bathroom features a double vanity with sleek, contemporary lines and ample counter space, accentuated by two large, illuminated mirrors. The elegant wall tiles bring texture and a modern flair, while the delicate orchids add a lively pop of color. A central vanity area with a cushioned stool provides a convenient and stylish spot for a morning routine, ensuring a perfect blend of functionality and luxury.
Spa-Like Bathroom with a Focus on Freestanding Tub and Serene Views

This bathroom exudes a spa-like tranquility with its freestanding tub perfectly positioned to enjoy the vibrant outdoor scenery through the expansive window. The glass-enclosed shower and marble flooring add an upscale touch, complemented by the vanity and its polished countertop. Bright orchid blooms provide a pop of color, enhancing the serene and luxurious atmosphere.
Walk-In Closet With a Full-Length Mirror and Subtle Elegance

This walk-in closet features a full-length mirror that not only aids functionality but also enhances the room’s spacious feel. Neutral tones and open shelving provide a calm backdrop, while a plush ottoman adds a touch of comfort and luxury. The elegant orchid centerpiece introduces a splash of natural beauty, tying the space together with understated grace.
Notice the Creative Window Placement in This Calm Bedroom Retreat

This bedroom showcases a thoughtful design with its strategic window placement, allowing natural light to highlight the color palette. The dark wood bed frame contrasts beautifully with the soft, textured bedding, adding depth to the space. A piece of abstract wall art and dual lamps provide subtle artistic touches, completing a restful, harmonious atmosphere.
Efficient Bathroom with a Chic Black Vanity and Subway Tile Shower

This bathroom combines functionality with style, featuring a sleek black vanity that adds a touch of sophistication against neutral walls. The glass-enclosed shower showcases classic subway tiles and recessed niches for added convenience.
Versatile Bonus Room Complete with Ping Pong Table and Seating Area

This bonus room offers a playful blend of recreation and relaxation with a central ping pong table and a comfortable lounging nook. The neutral walls and plush carpet provide a calming backdrop, while large windows let in ample natural light, creating an inviting atmosphere. An abstract painting and amazing decor elements complete the space, adding vibrant splashes of color and style.
Covered Patio Featuring a Fire Pit

This Craftsman outdoor space invites you with a fire pit surrounded by comfortable seating, perfect for evenings under the stars. The sturdy construction of the covered patio ensures year-round enjoyment, blending seamlessly with the natural surroundings. Tall, wooden fencing provides privacy while the cozy layout encourages intimate gatherings.
Notice the Warm Glow from This Backyard with Its Inviting Patio

This Craftsman-style home’s rear showcases a seamless indoor-outdoor living experience, featuring an inviting covered patio perfect for entertaining. The grey siding and white trim create a classic look, beautifully illuminated by the warm glow from large windows. A lush lawn and subtle autumn leaves complete the serene backyard setting, inviting you to relax and enjoy the evening.
Source: The House Designers – Plan 9860






