Welcome to an expansive 6,182 sq. ft. contemporary home that boasts 5 bedrooms and 5.5 bathrooms, perfectly spread across two stories. This architectural gem features a sleek facade, highlighted by dramatic floor-to-ceiling windows and elegant stone accents. With a four-car garage and thoughtfully designed spaces for entertainment and relaxation, this house masterfully combines function and style.
You Can’t Miss the Dramatic Use of Glass in This Contemporary Home

This home exemplifies contemporary design with its clean lines, extensive use of glass, and flat rooflines. The harmonious blend of wood, stone, and modern materials creates a visually compelling facade that merges seamlessly with its natural surroundings, promising a sophisticated and comfortable living experience.
Check Out the Wok Kitchen and Expansive Family Room in This Floor Plan

This floor plan highlights a thoughtful layout with ample space for living and entertaining. The central family room seamlessly connects to the main kitchen and a specialized wok kitchen, perfect for diverse culinary adventures. Adjacent is a spacious dining area and a cozy office that offers a quiet retreat. The guest suite, tucked away behind the four-car garage, provides privacy and convenience for visitors. An expansive patio with BBQ access further enhances the home’s appeal, making it ideal for gatherings. The integration of these elements ensures a functional and inviting residence.
Buy: The House Designers – THD-8501
Explore the Upper Floor with A Bonus Room and Private Balconies
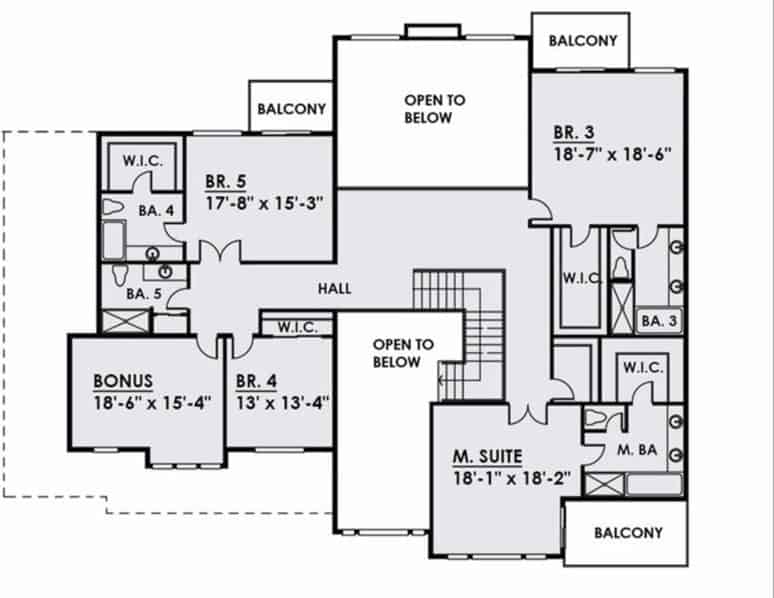
This upper floor plan showcases a well-organized space featuring several bedrooms, each with walk-in closets, offering ample storage. The master suite stands out with its own private balcony and en-suite bath, creating a personal retreat. Bedrooms three and five also enjoy private balcony access, perfect for quiet moments of relaxation. A versatile bonus room provides additional space for a home office, playroom, or gym. The layout maintains a sense of openness with cutouts to the lower floor, enhancing the flow of light and air throughout the home.
Buy: The House Designers – THD-8501
Wow, Look at Those Floor-to-Ceiling Windows in This Contemporary Home
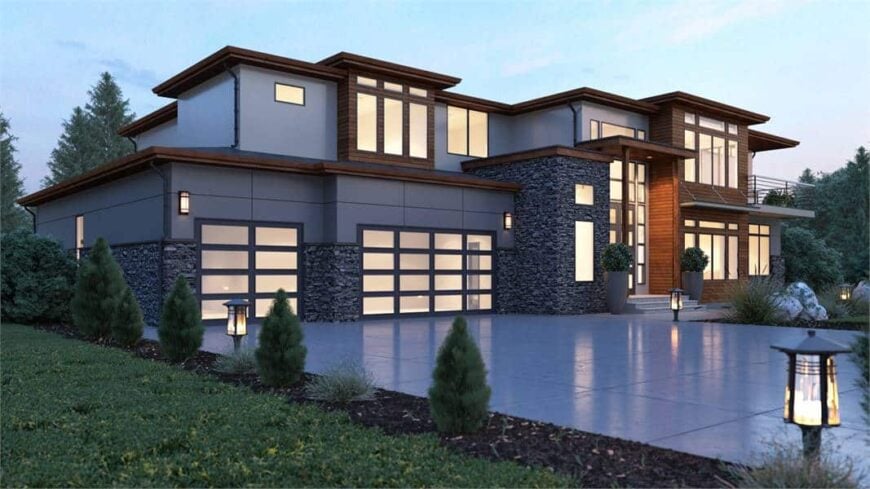
This magnificent modern home showcases an impressive facade with floor-to-ceiling windows that draw the eye. The blend of material, sleek gray panels contrasted with textured stone, creates a dynamic visual appeal. Clean lines and a flat roof evoke a contemporary feel, while the enhanced use of glass emphasizes an indoor-outdoor connection. Thoughtful landscaping and ambient lighting heighten the curb appeal, making this a standout piece of architecture.
Contemporary Home with Expansive Covered Patio: Great for Entertaining Guests
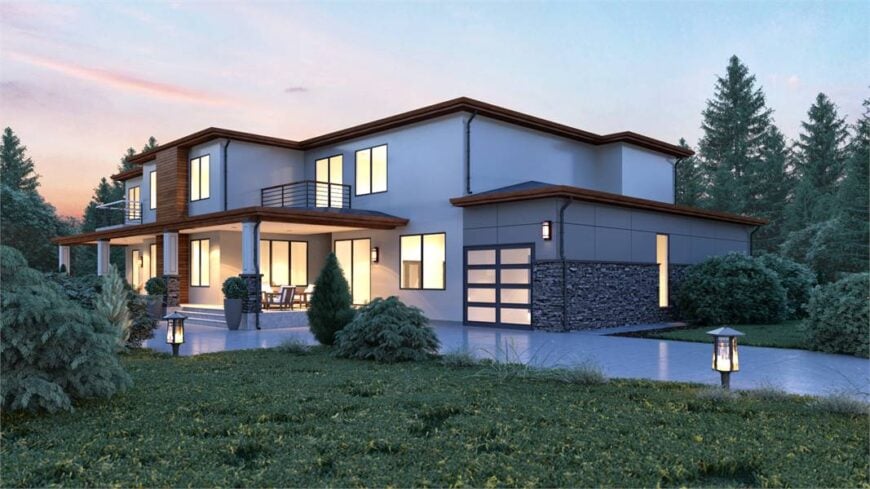
This sleek contemporary home features an impressive facade, characterized by clean lines and a harmonious blend of materials. The expansive covered patio is perfect for gatherings, seamlessly extending the living space outdoors. Large windows line the walls, illuminating the interior and enhancing the connection with nature. The use of stone accents adds texture, while the flat roofline and modern garage door lend a stylish and sophisticated touch. Surrounded by lush greenery, this home creates a tranquil retreat without sacrificing modern elegance.
Stunning Two-Story Home with Expansive Wraparound Decks
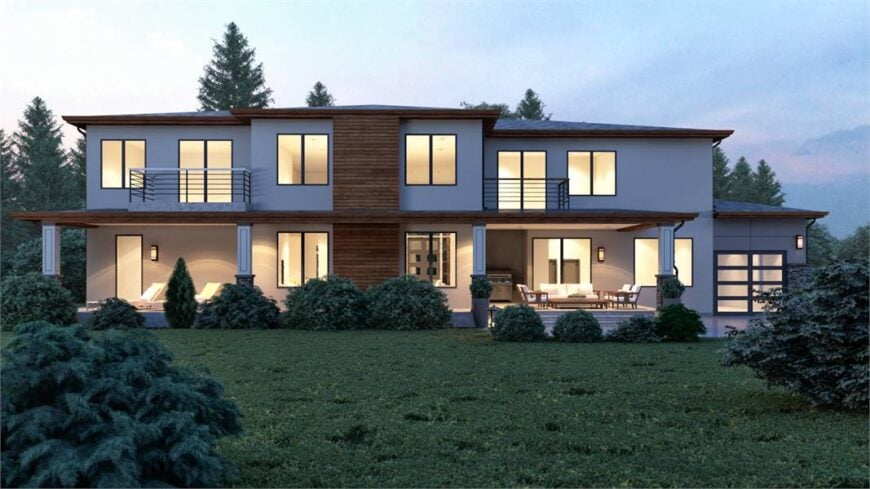
This elegant two-story home features a striking blend of natural wood and sleek finishes, with expansive wraparound decks perfect for enjoying the serene surroundings. The large windows create a bright, airy feel, inviting the outdoors in and defining the modern aesthetic of the facade. Balcony railings add a subtle industrial touch, while the lush landscaping enhances the home’s connection to nature. Ideal for entertaining, the outdoor spaces offer seamless extensions of the interior living areas, fostering a harmonious flow throughout.
Take a Look at the Industrial Staircase in This Spacious Entryway
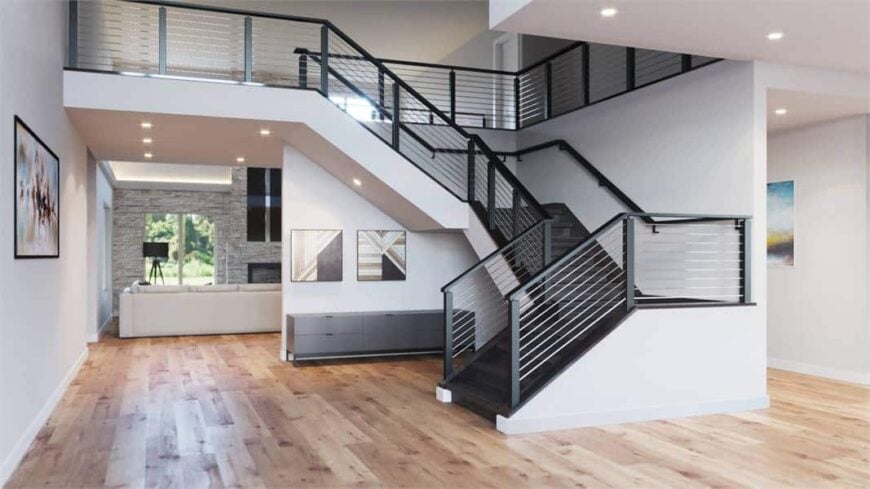
This contemporary home features a striking staircase with sleek black metal railings and industrial cable design, creating a bold focal point in the entry. The light hardwood floors and expansive walls provide a bright backdrop, enhancing the openness of the space. Art pieces along the walls add a touch of personality, while recessed lighting ensures a well-lit, welcoming atmosphere. The connection to the living area is seamless, with glimpses of a cozy seating area and a stone fireplace in the background, tying together the home’s modern aesthetic.
Open-Concept Kitchen with an Island and Scenic Views
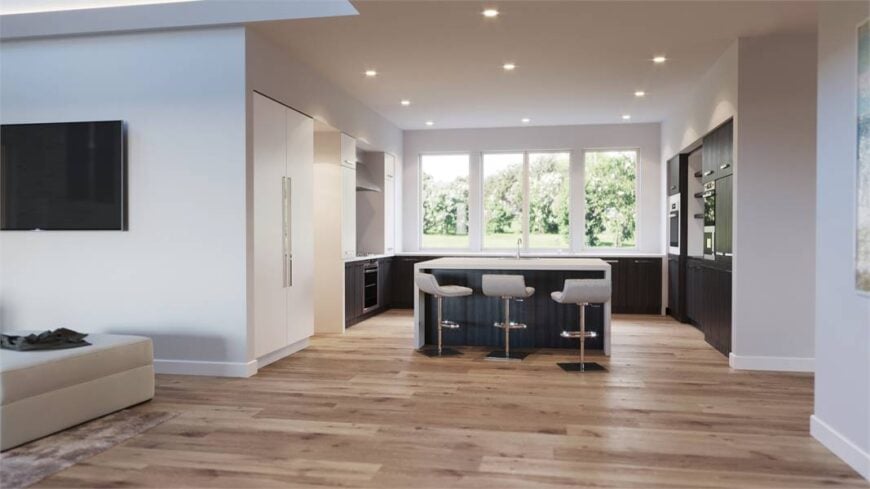
This open-concept kitchen features a minimalist design centered around a sleek island with modern bar stools. The generous use of white cabinetry contrasts elegantly with the dark base of the island, creating a balanced and sophisticated aesthetic. Large windows line the wall, providing abundant natural light and offering picturesque views of green landscapes, enhancing the room’s airy feel. The seamless transition from the living area to the kitchen underscores the home’s modern layout, emphasizing connectivity and flow.
Catch the Double-Height Stone Fireplace and Those Expansive Windows
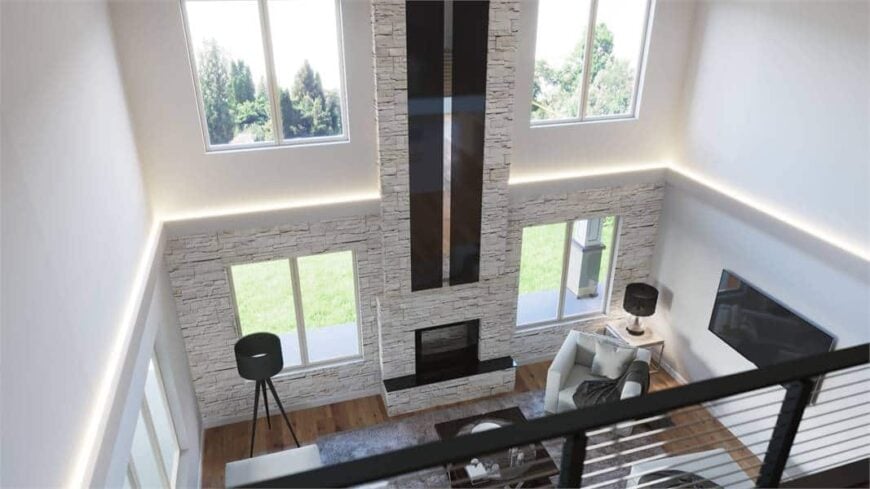
This living area makes an impression with its towering stone fireplace that stretches all the way to the ceiling, creating a dramatic focal point. Vast windows on either side of the fireplace frame views of the lush outdoors and flood the room with natural light. The high ceilings enhance the sense of grandeur and openness, while the minimalist furnishings provide a comfortable space to relax. Integrated lighting along the ceiling edges adds a modern touch, highlighting the room’s architectural elegance.
Buy: The House Designers – THD-8501






