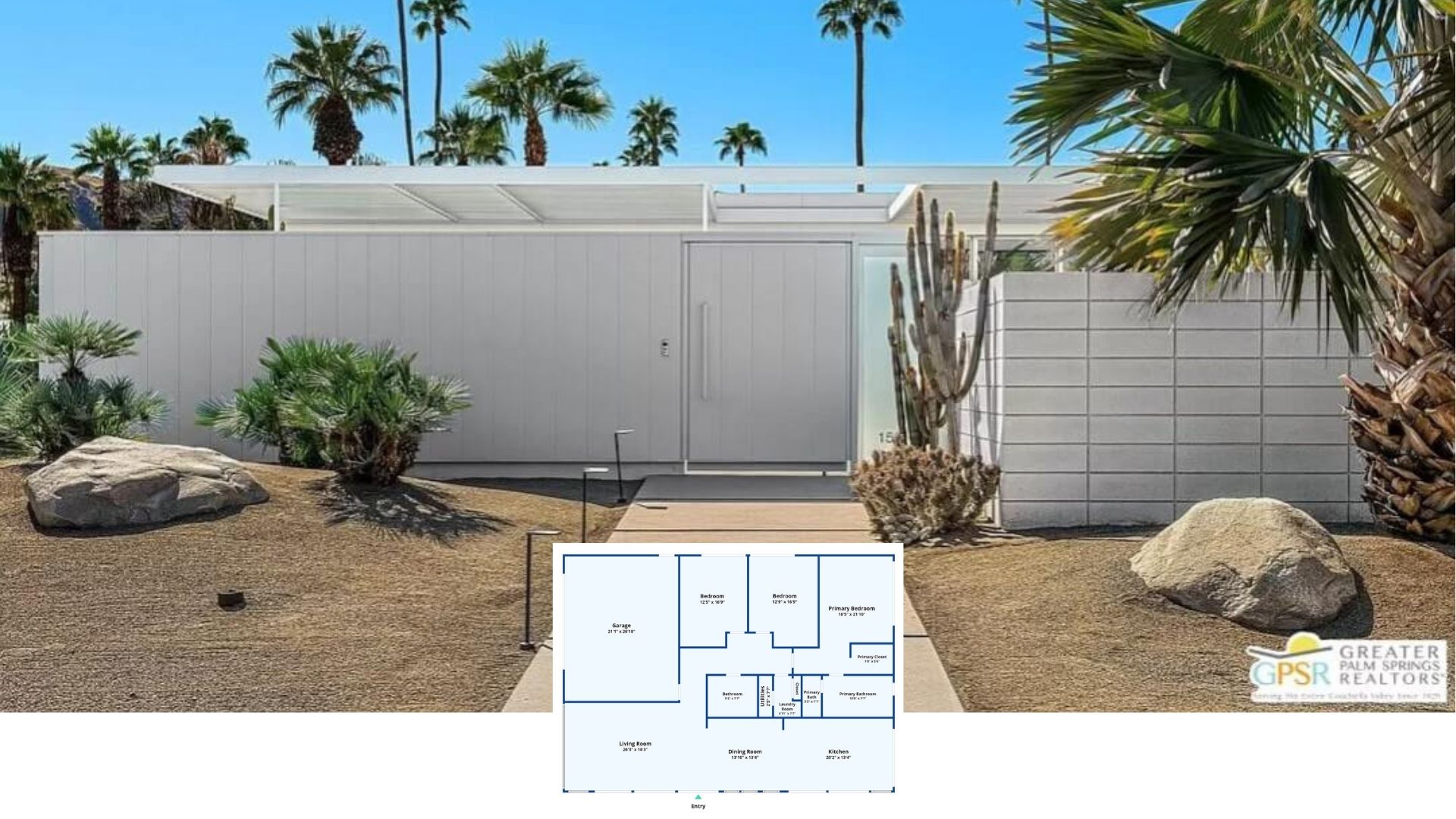
Welcome to this magnificent Craftsman-style home with an expansive 4,752 square feet of living space, offering four bedrooms and four and a half bathrooms across two to three stories. The home features a robust three-car garage, providing ample room for vehicles and storage alike.
With striking architectural details and a spacious, flowing layout, it seamlessly blends tradition with modern functionality, making it both welcoming and practical.
Front Porch Beauty in This Classic Craftsman Style Home

This home epitomizes the Craftsman style, known for its attention to detail, quality craftsmanship, and connection to its natural surroundings. The use of classic gabled roofs, a welcoming front porch, and fine woodwork represent the timeless elegance associated with Craftsman homes.
As we dive into the home’s interior and exterior features, you’ll find that every space is designed with both beauty and practicality, creating an ideal retreat for modern living.
Explore the Flowing Layout of This Functional Craftsman Home

This floor plan reveals the thoughtful organization typical of Craftsman homes, with a spacious kitchen at its heart, seamlessly connecting to the great room and dining area.
The placement of a large screened porch and a cozy breakfast nook enhances the home’s ability to accommodate leisurely mornings and entertaining alike. With dedicated spaces for an office, mudroom, and guest suite, this design prioritizes both practicality and comfort.
Spacious Upper Floor Featuring a Master Retreat and Optional Bonus Room

This upper floor plan highlights a thoughtfully designed master suite with a luxurious bath and dual walk-in closets, emphasizing comfort and privacy. Adjacent are three additional bedrooms, each with convenient access to bathrooms, ensuring functionality for family or guests. An optional bonus room offers versatility for customization and is ideal for added living space or hobbies.
Functional Attic Storage in This Craftsman Design

This floor plan segment reveals a spacious attic storage area measuring 23 feet 4 inches by 14 feet, offering ample space for seasonal items or family treasures. The layout ensures convenient access via a dedicated staircase, integrating practicality into the Craftsman home’s overall design. Its thoughtful inclusion highlights the home’s emphasis on maximizing usable space without compromising on style.
Check Out the Versatile Basement Layout with Future Living Space

This basement floor plan offers extensive unfinished storage options, perfect for organizing seasonal decorations or family keepsakes. The potential future living space promises flexibility, allowing for easy conversion into additional living areas or recreational rooms. A well-sized utility room enhances the practicality of this Craftsman home, ensuring functionality meets evolving family needs.
Source: Architectural Designs – Plan 500078VV
Stunning White Facade with Dark Roof Hues

This elegant home presents a striking contrast with its crisp white siding against the dark, steeply pitched roof. Twin gables frame the facade, contributing to a balanced, symmetrical design that evokes a classic charm while maintaining a modern aesthetic.
Rich landscaping with vibrant red blossoms enhances the visual appeal, drawing focus to the inviting porch seating that promises relaxation.
Classic Craftsman Details with a Double Gable Surprise

This charming Craftsman home showcases its double gable design, lending a robust and timeless appeal to the exterior. The crisp white siding pairs harmoniously with the dark roof, providing a sophisticated contrast. A vibrant garden enhances the facade while inviting wooden chairs on the porch suggest leisurely afternoons outdoors.
Beautiful Symmetry and Secluded Back Porch Await in This Craftsman Home

The rear view of this Craftsman-style home emphasizes simplicity with its clean lines and symmetrical design. The white siding is punctuated by multiple windows, allowing natural light to flood the interior. A discrete back porch offers a private retreat surrounded by lush greenery, perfect for tranquil outdoor moments.
Relax Under the Covered Porch in This Classic Home

This charming home features a crisp white facade with a quaint covered porch, perfect for lazy afternoons. The sloped roof and clean lines align with a classic Americana style, providing a timeless appeal. Wood accents, including comfortable chairs and a grill, add warmth and functionality, encouraging outdoor relaxation.
Timeless Style and Gabled Roofs in Every Corner

This charming home features a classic white facade enhanced by multiple gables, reflecting its sophisticated Craftsman roots. The harmonious blend of clean lines and dark shingle roofing creates a beautiful contrast against the surrounding lush greenery. Designed to captivate from every angle, the house offers inviting entry points with elegant steps leading to each door.
Gable Roof Highlights the Quintessential Craftsman Garage

This Craftsman home’s garage features a trio of rustic wooden doors set against crisp white siding, maintaining a clean and timeless aesthetic. The gable roof, with its textured dark shingles, adds a sense of depth and cohesion to the overall design. Complemented by vibrant red blossoms and lush greenery, the landscaping enhances the home’s inviting curb appeal.
Embrace the Gabled Glory of This Contemporary Craftsman Home

This impressive Craftsman-inspired home stands out with its striking triple gable design and crisp white facade. The dark roof shingles offer a bold contrast, enhancing the home’s visual depth amid the lush green surroundings. Vibrant red blossoms and thoughtful landscaping frame the exterior, creating a picturesque and welcoming entrance.
Explore the Beauty of These Twin Gabled Beauties

This charming Craftsman home captures attention with its symmetrical twin gables and crisp white siding. The dark shingles provide a contrasting backdrop, while the welcoming front porch showcases warm wooden seating that invites relaxation. Enhanced by vibrant red blossoms and lush greenery, the landscaping completes the picturesque scene.
Enjoy the Sunset from This Idyllic Craftsman Retreat

This captivating Craftsman home features a symmetrical layout with pitched roofs and a charming front porch, perfectly blending traditional elements with serene surroundings.
The light facade is complemented by a dark roof, creating an appealing contrast that harmonizes beautifully with the lush landscape. Mature trees and vibrant shrubs frame the scene, enhancing the peaceful ambiance as the sun sets in the background.
Source: Architectural Designs – Plan 500078VV






