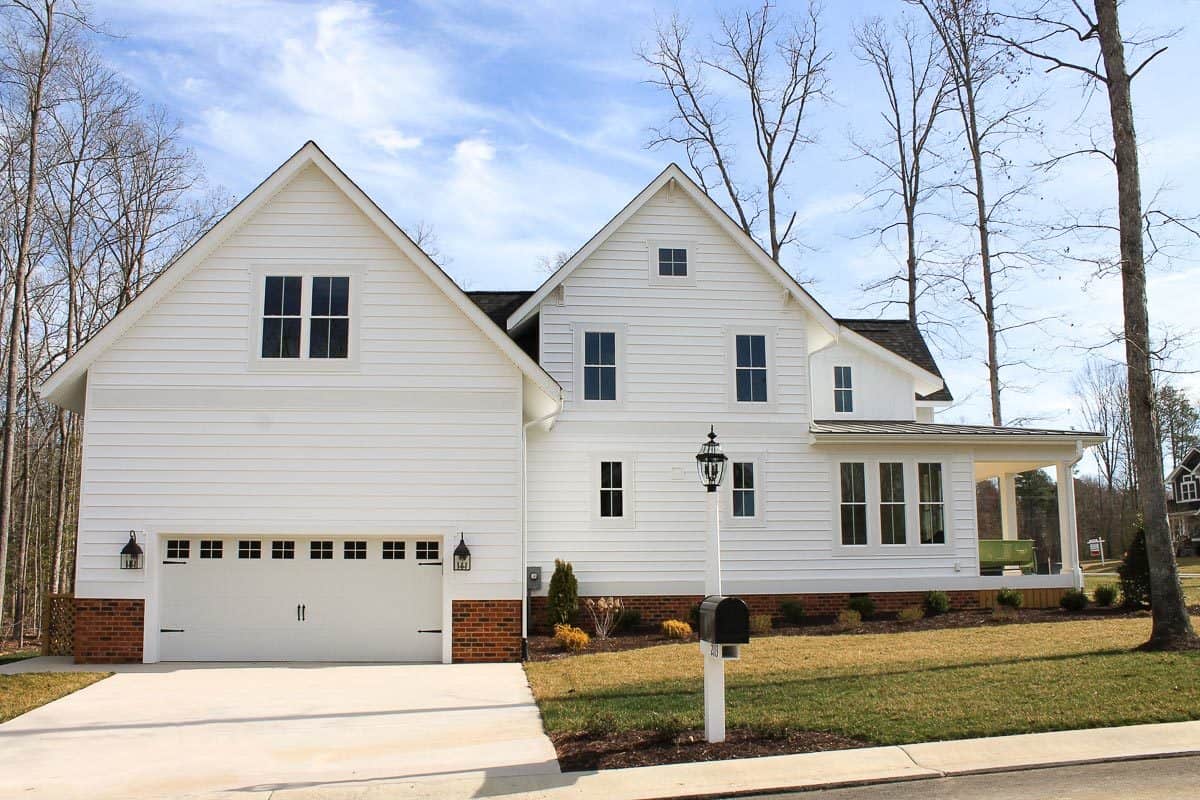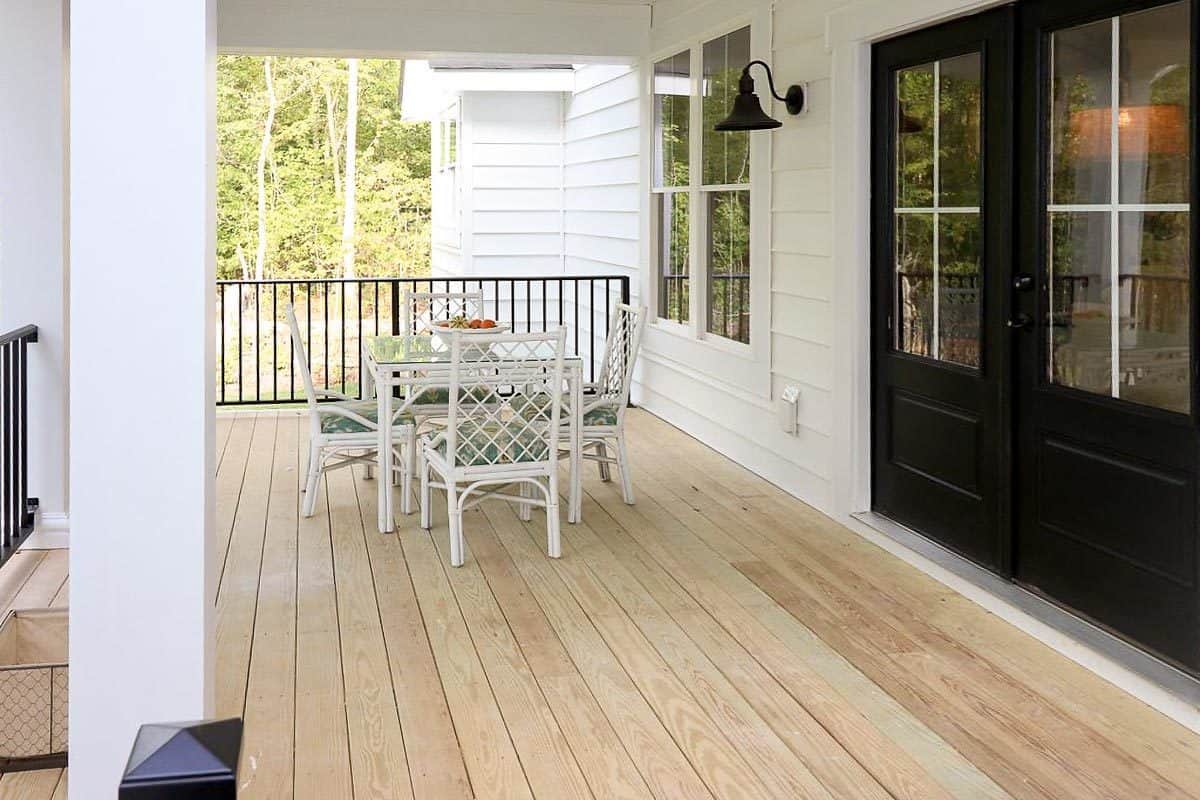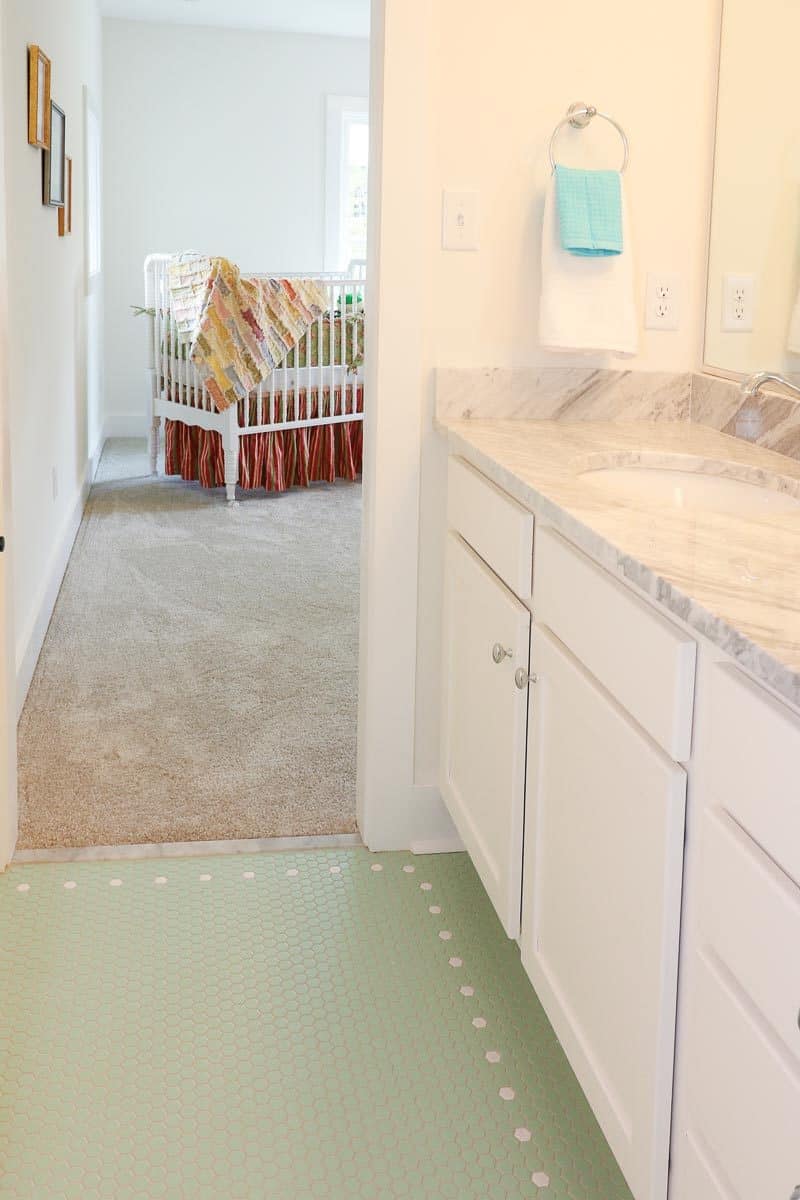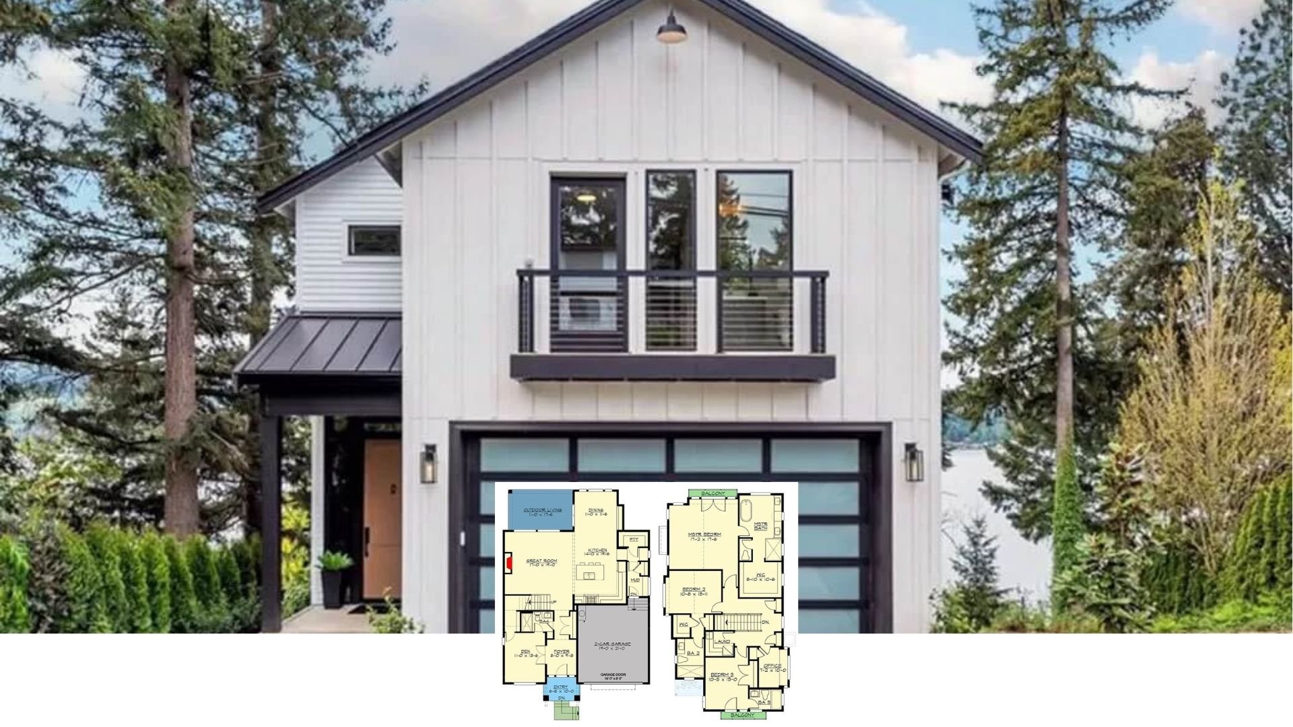Discover this beautifully designed 4-bedroom two-story farmhouse, spanning 3,439 square feet. This exclusive home features 3.5 bathrooms and a 2-car garage, providing ample space for your family. The design includes an inviting front porch, spacious living areas with a stunning stone fireplace, and convenient walk-in closets, all contributing to its classic charm and modern functionality.
Visually Striking Farmhouse with Light Façade and Brick Accents

A stunning white exterior with vertical siding captures the viewer’s eye, set off by bold black window frames. The expansive front porch, supported by robust white columns, welcomes guests enthusiastically, while a well-groomed lawn and tasteful shrubs complete the picturesque scene. Tall, bare trees encircle the area, hinting at a landscape that promises vibrant seasonal transformations. This exclusive four-bedroom, two-story farmhouse exemplifies refined design while embracing its natural environment.
Main Level Floor Plan

Featuring an intelligent layout, this floor plan highlights the seamless transition between indoor and outdoor spaces, thanks to a mudroom leading to both a deck and a screened porch. The central hub of the main level includes a kitchen that flows gracefully into a dining area and a family room, perfect for gatherings. Master suite amenities cater to privacy and luxury with two walk-in closets and a master bathroom, setting it apart as a personal retreat. An adjoining study and sunroom offer versatile spaces, while the attached garage provides practical convenience adjacent to the laundry room.
Source: Architectural Designs – Plan 500043VV
Second Level Floor Plan

An unfinished storage area in the top-left corner provides ample space for creative organization or future expansion. The open central loft creates a seamless flow, offering a visual connection between levels that’s both functional and aesthetically pleasing. Bedrooms 2 and 3 cater to privacy with individual bathrooms, ensuring comfort and convenience for each occupant. With thoughtful design and well-defined areas, this second-floor plan showcases efficiency and potential for personalized living.
Source: Architectural Designs – Plan 500043VV
Charming Gabled Roof Design with Dormer Windows are Built with Perfect Symmetry

A striking gabled roof in elegant black shingles blends functionality with fashion, while the dual dormer windows add character and sunlight to the upper floor. The use of both horizontal and vertical light-colored siding creates a subtle but effective visual contrast, enhancing the house’s exterior charm. At the forefront, a wide covered porch invites visitors towards the wooden front door, framed by classic white columns and railing. Seasonal barren trees surround the neat landscape of shrubs and lawn, suggesting an early transition into spring.
A Two-Car Garage May not Be Extravagant but it Gets the Job Done for the Average Homeowner

A striking white exterior with horizontal siding adorns the residence, characterized by its classic gable rooflines. The thoughtfully arranged windows usher in generous natural light, creating a bright and airy atmosphere indoors. In the front, a two-car garage is accentuated by stylish lantern-style light fixtures that provide illumination and charm. A cozy porch with expansive windows offers a welcoming space, perfect for seating and enjoying the simple yet well-maintained landscape that complements the home. Strategically placed shrubs and a solitary lamp post near the driveway enhance the curb appeal, making it a notable entry point in the neighborhood.
Classic White Clapboard Home with a Relaxing Backyard Porch

The back porch, with its sturdy square columns and contrasting black railing, serves as a bridge to the lush green backyard, inviting gatherings and outdoor relaxation. Dark shingles crown the home, offering a striking contrast to the bright clapboard siding. Lattice skirting adds a touch of elegance, concealing underneath the deck while maintaining an aesthetic harmony with the overall design.
Standard Entryway with a Staircase Connecting to the Upper Floor

Upon entering, the warm hardwood floors guide you towards a staircase that seamlessly blends elegance with function. The juxtaposition of white risers and wooden treads, paired with the white railing and wooden banister, creates a visually pleasing transition to the upper level. A quaint table beneath the stairs, adorned with a vase of flowers and a framed picture, adds a touch of personalization and warmth. Natural light from the stairway window and a strategically placed wall fixture bathe the entryway in a welcoming glow, creating the perfect introduction to the house’s thoughtful design.
Sunlit Workspace with Drafting Table

Natural light floods through three large windows, illuminating every corner with a warm glow ideal for creative endeavors. A wooden drafting table stands as a centerpiece, suggesting a space designed for thoughtful work and inspiration. Nearby, a patterned armchair paired with a small side table creates a nook for contemplation or taking a pause. A framed document or artwork above the chair adds a personal touch to this polished room with its gleaming wooden floors and cowhide rug adding texture and contrast.
Staircase with Wooden Accents and Patterned Rug

An inviting staircase graces the interior, featuring elegant wooden handrails paired with crisp white balusters that lead gracefully downwards. Gleaming polished wood flooring is complemented by a vibrant area rug with intricate green and blue patterns, adding a splash of color near the entryway. A rectangular mirror with a wooden frame reflects light and depth above the staircase, offering a touch of cohesion to the space. Beyond the landing, an upholstered chair sports a lively pattern, bringing a sense of warmth and personality to the adjacent room.
Spacious Kitchen and Dining Area with Barn Door

An open kitchen and dining space presents a harmonious blend of light and dark tones, accentuated by a trio of pendant lights suspended above a central island. White cabinetry offsets the rich, darker wood floors, contributing to the room’s dynamic contrast. A large farmhouse dining table, paired with six chairs, captivates attention near a window, providing natural light. The addition of a sliding barn door subtly introduces a modern element, complemented by a decorative chandelier that crowns the dining area, enhancing the inviting atmosphere.
Open-Concept Kitchen with Functional Central Island and Pendant Lights for Illumination

A seamless open-design kitchen invites interaction with its central island, offering a practical white countertop and under-mount sink for everyday use. Pendant lights hang enticingly above, casting a warm glow that complements the rich wooden flooring extending throughout the home. Clean white cabinetry provides ample storage space and houses modern built-in appliances, discreetly blending convenience with style. The thoughtful layout and color palette epitomize functional elegance, making this kitchen a vital part of the home’s overall plan.
Brightly Lit Seating Area with Chic Wicker Chairs

Two wicker chairs with cream-colored cushions and vibrant yellow geometric-patterned pillows create a captivating blend of comfort and style. Hanging overhead, a simple chandelier complements the polished wooden floors, enhancing the room’s warm ambiance. The outside view of the green lawn and neighboring houses infuses the indoor space with a refreshing touch of nature.
White Cabinetry with Black Countertops and Integrated Appliances Define this Kitchen

White cabinetry with sleek stainless steel handles forms a striking contrast against black countertops, creating a crisp visual appeal. Sunlight pours through a large window above the counter, highlighting the geometric patterned tiles of the backsplash in a lively display. Warm wooden floors ground the space, harmonizing the cool tones of the modern stainless steel appliances, such as the stacked microwave and oven. Recessed lighting enhances the room’s lively atmosphere, making this kitchen a focal point of the house plan.
Angled View of the Kitchen with Integrated Appliances

The wooden floors introduce a natural warmth, complementing the soft tones of the cabinetry. Centrally positioned, the island features a white countertop with an integrated sink and dishwasher, illuminated by the trio of pendant lights suspended above, ensuring this space is both practical and inviting.
Light-Filled Living Space with Stone Fireplace Focus

A spacious living and dining area connects seamlessly to create a harmonious open layout. The dining table, crafted from wood with woven seat chairs, invites gatherings and shared meals. In the living area, a light-colored sofa and grey armchairs encircle a wooden coffee table, resting on a patterned rug that ties the elements together. Large windows and French doors flood the space with natural light, accentuating the stone fireplace crowned with a framed mirror, which serves as a striking focal point.
Relaxing Porch with Panoramic Views and Black-Framed Glass Doors

This porch’s light wooden deck offers a warm welcome, seamlessly connecting the indoor space with the lush greenery outside. Elegant black railings frame the scene, providing safety and enhancing the architectural contrast with the white-framed glass doors and windows. The thoughtfully placed seating area, with its glass-top table and white chairs, invites conversations and relaxation while enjoying the surrounding landscape. A stylish black gooseneck light fixture adds both character and functionality, ensuring the porch remains a favorite spot from day into night.
Snug Hallway Leading to the Kitchen

A narrow hallway features a unique flooring of reddish-brown bricks laid in an irregular pattern, creating a sense of warmth. On the left side, the worn wooden countertop and stool with a red seat paint a picture of lived-in comfort, accompanied by a small, intriguing piece of wall art above. As the hallway opens up, glimpses of a dining space reveal stools and a three-tier shelf that hints at personal touches, possibly holding decorative items or culinary delights, adding character to the home’s design.
Uncluttered Bedroom with Four-Poster Bed and Window Seat

A captivating four-poster bed, with its wooden frame and pristine white linens, commands attention in this thoughtfully designed bedroom. Natural light cascades through the flanking windows, casting a warm glow on the white side table and highlighting the charming wooden details of the upholstered stool. The window seat offers a cozy nook for relaxation and contemplation, complemented by the soft carpet underfoot, adding depth and texture to the peaceful ambiance. A ceiling fan quietly completes the room, promising functionality without compromising the aesthetic appeal.
Four-Poster Bed Elegance with Floral Accents in Sunlit Bedroom

A cozy upholstered armchair in floral patterns beckons beside a matching ottoman, inviting relaxation near the window’s view. The tall wooden dresser, another noteworthy feature, is topped with small potted plants that bring a touch of greenery, while the cup hints at moments of gentle reprieve. Beyond the door, hardwood flooring offers a segue into another area of the house, subtly hinting at the home’s elegant continuity.
Clawfoot Tub with Natural Light and Twin Sinks

Sunlight floods the bathroom through large double-hung windows, highlighting the centerpiece clawfoot bathtub, which stands as an inviting retreat. The floor’s intricate black and white tile pattern offers a striking balance between classic and contemporary aesthetics. Dual sinks are neatly housed within a long countertop, framed by elegant mirrors and tastefully lit by wall-mounted fixtures. Subtle decorative elements, like a green cart adorned with candles and flowers, further personalize this bright and functional space within the house.
Angled View of the Bathroom with Striking Monochrome Tile Flooring and a Focus on the Walk-In Shower

In this beautifully designed bathroom, the striking black and white patterned tile floor immediately draws attention, adding a bold statement to the space. The freestanding white bathtub, enhanced by its lustrous silver clawfoot legs, sits gracefully by the window, soaking in natural sunlight. A small green metal table stands neatly beside the tub, adorned with a potted plant and a few select accessories, introducing a pop of color. Nearby, the glass-walled shower area showcases pristine white subway tiles, complete with a cleverly integrated ledge for convenient storage of toiletries. The thoughtful placement of the wall-mounted towel rack, with its neatly folded towels, ensures functionality without compromising on style.
A View of the Entryway from the Interior Balcony

This two-story home’s interior captures attention with its inviting wooden staircase, featuring perfectly contrasted white balustrades that guide the eye upwards. Positioned strategically beside this architectural element is a wooden door with exquisite glass panes, contributing to the airy ambiance while offering a glimpse outside. The green area rug enhances the warmth of the wooden floor and creates a welcoming space in front of the entrance. Overhead, a geometric black chandelier serves as a stylish focal point, harmonizing with the natural light flooding through the abundance of windows, thus creating a bright and lively atmosphere.
Vibrant Living Space with Bold Colors and Playful Touches

Sunlight streams through three large windows, illuminating a living room filled with personality and color. To the left, a dark brown sofa is brought to life by a bright orange pillow featuring white patterns along with stuffed toys that invite comfort and playfulness. The room gains character from a central area rug with floral and geometric designs, tying together a cohesive, lively scene. On the right, a red teepee and small green desk with a shelf bracket the room, adding a sense of coziness and inviting creativity in the home’s thoughtful design.
Soft, Alluring Bedroom with White Tones and Pink Accents

This bedroom exudes a soft elegance, emphasized by the subtle hues of the walls and plush, light gray carpeting. The centrally positioned metal-framed bed, adorned with floral bedding and decorative pillows, serves as the focal point of the room. Light streams in through tall windows, illuminating the space and highlighting the white nightstand and dresser adorned with personal mementos. The arrangement of furniture and decor creates a harmonious flow, enhancing this serene corner of the house.
Seamless Transition: Mint-Tiled Bathroom to Cozy Bedroom

Step into a stylish bathroom adorned with mint hexagonal tiles, contrasting beautifully with crisp white borders for a refreshing atmosphere. The allure of the space is enhanced by sleek white cabinets topped with elegant marble countertops, perfectly accommodating a modern sink area. Adjacent to the bathroom, a bedroom welcomes with soft beige carpeting and a vibrant quilted crib, basking in the natural light pouring through the window, adding a touch of warmth and brightness to the space.
Bright Bedroom with Sturdy-Looking Brass Bed and Functional Workspace

A harmonious blend of style and functionality defines this well-lit bedroom. The brass bed, adorned with a striped duvet and accent pillows, commands attention at the heart of the room. Sunlight streams through a large window, illuminating the neutral tones and off-white walls that create a calm ambiance. To the right, a distinct yellow desk paired with a black chair hints at a productive workspace, complemented by framed posters that add a personal touch. This thoughtfully designed space integrates comfort with the subtle elegance of vintage and modern elements, reflecting a practical yet stylish environment within the home.
Source: Architectural Designs – Plan 500043VV






