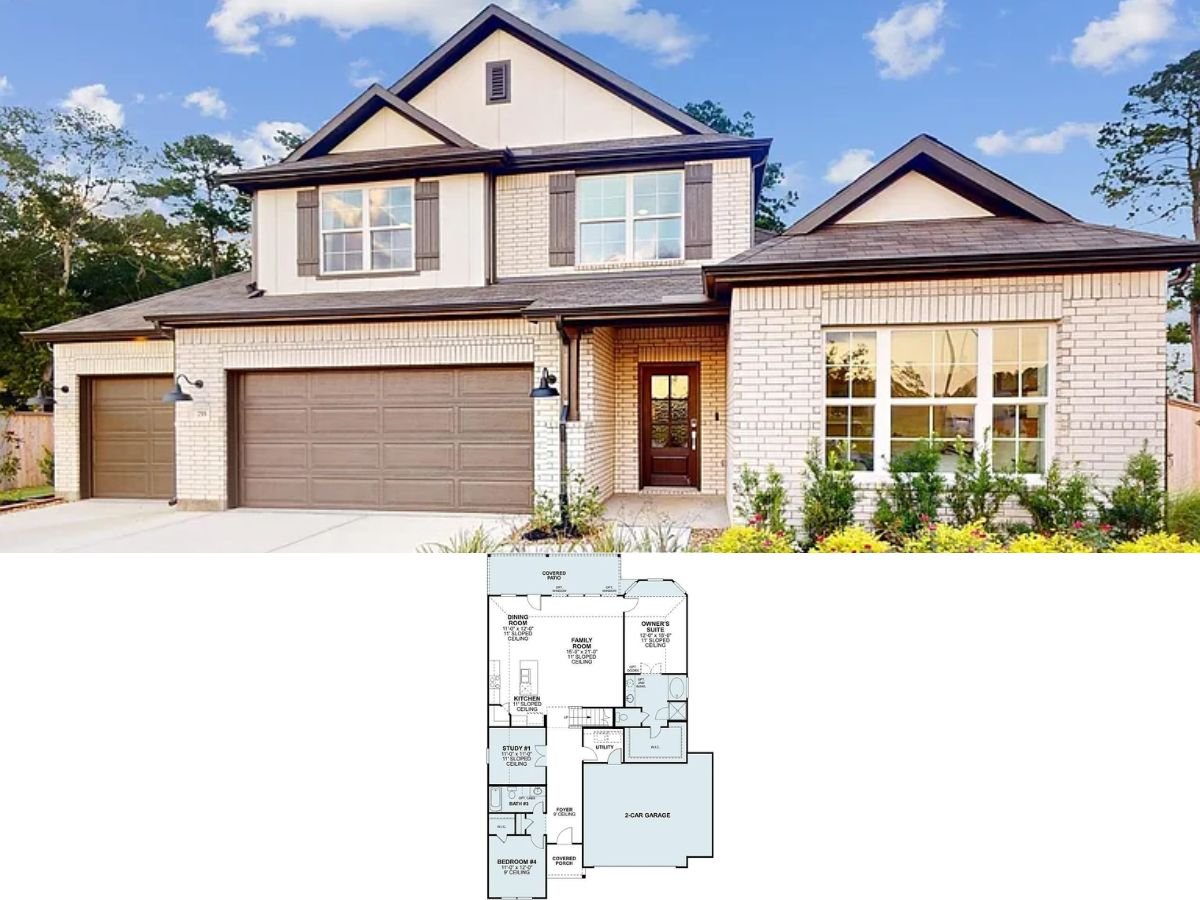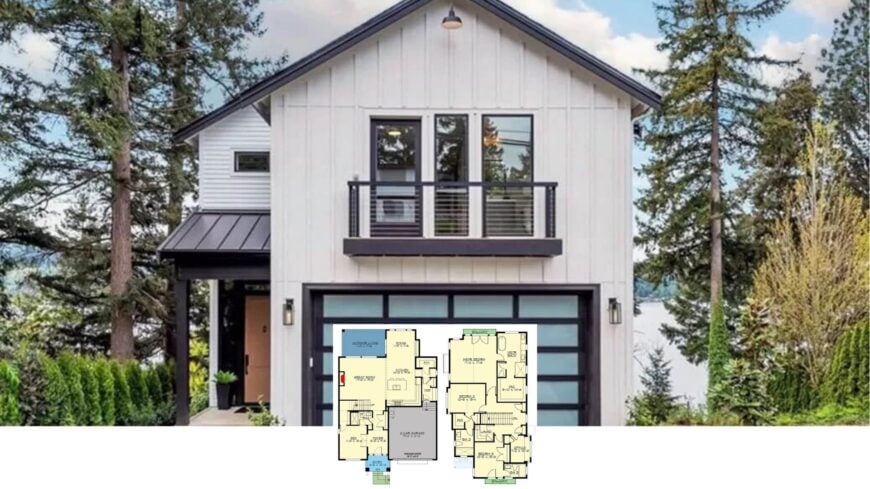
Covering roughly 2,490 square feet, this light-filled home delivers three bedrooms and three to four and a half bathrooms spread across three purposeful levels. Our tour starts with a striking facade: board-and-batten siding, a balcony-topped entry, and that eye-catching frosted-glass garage door.
Inside, an open great room flows into the kitchen and dining areas, while outdoor living spaces—both covered and open—expand the party onto the deck and patios. A lower-level shop and workout zone round out a layout that balances weekend projects with everyday comfort.
Contemporary Farmhouse Entrance with Stylish Garage Door Design
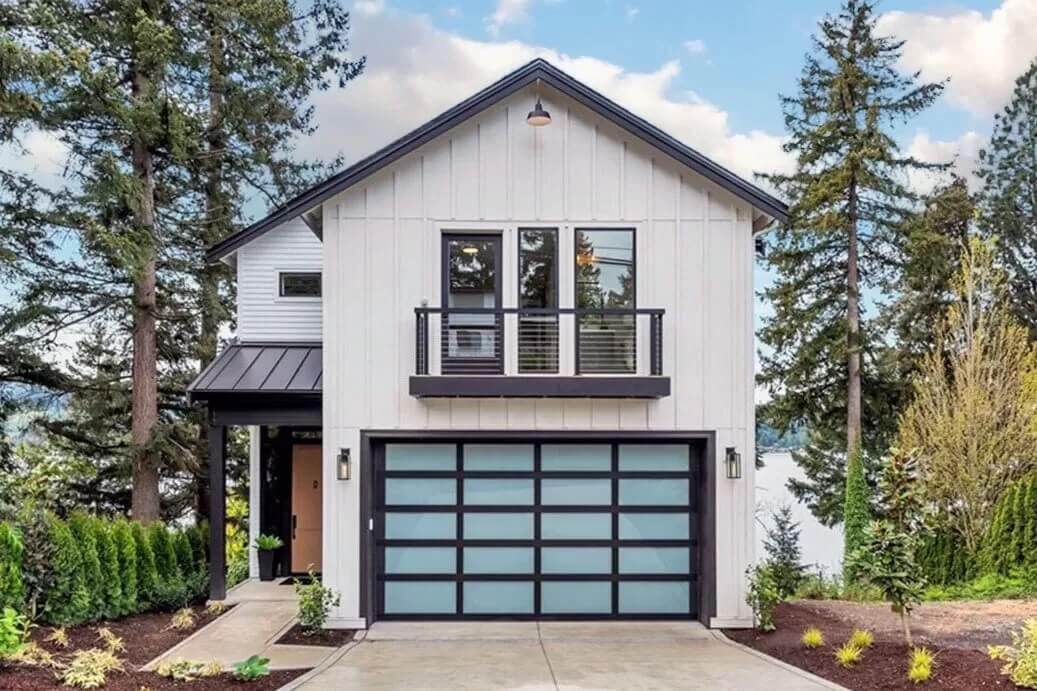
It’s a modern farmhouse, blending classic rural forms with crisp lines, panes of glass, and restrained detailing. From the coffered ceilings to the minimalist awning over the entry, every space whispers farmhouse heritage while embracing today’s preference for generous light and flexible living.
Explore This Thoughtfully Designed Main Floor Featuring a Spacious Great Room
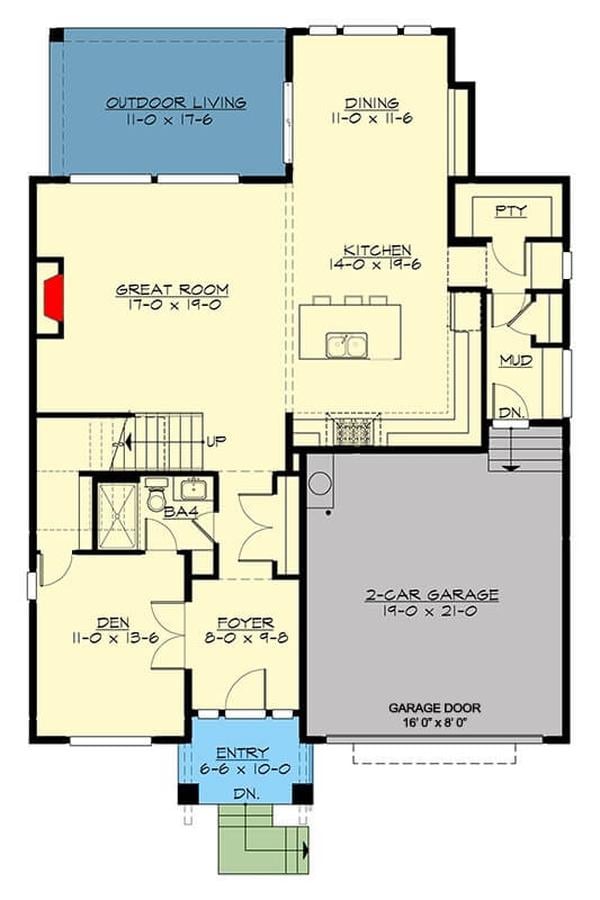
The open layout connects the expansive great room seamlessly with the kitchen and dining area, making it ideal for social gatherings.
A covered outdoor living space extends your entertainment options, seamlessly blending indoor and outdoor lifestyles. Adjacent to the foyer, the den offers a versatile retreat, perfect for a home office or cozy reading nook.
Smart Upper-Level Design with Bedrooms and Office Flow

The second floor layout showcases a master bedroom retreat complete with a private balcony and an en suite master bath, emphasizing privacy and comfort.
Two bedrooms share the floor, with convenient proximity to a laundry room that simplifies household chores. An office space at the front provides a quiet spot for focused work, while walk-in closets offer abundant storage throughout the level.
Discover Practicality in This Versatile Lower Level with Workshop
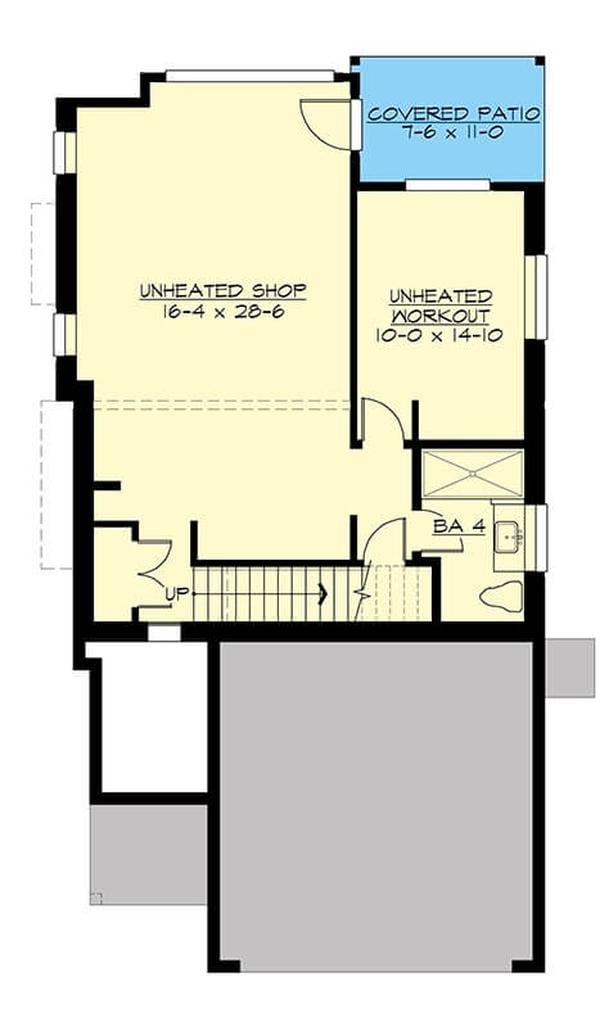
This lower-level floor plan features a spacious unheated shop, perfect for hobbyists and DIY enthusiasts seeking a dedicated workspace.
Adjacent to the shop is an unheated workout area, offering flexibility for fitness routines or additional storage. The layout includes a covered patio that seamlessly connects indoor comforts with outdoor activities, ensuring practicality and function.
Source: Architectural Designs – Plan 23973JD
Stunning Entryway with Frosted Glass Garage Door and Minimalist Detailing
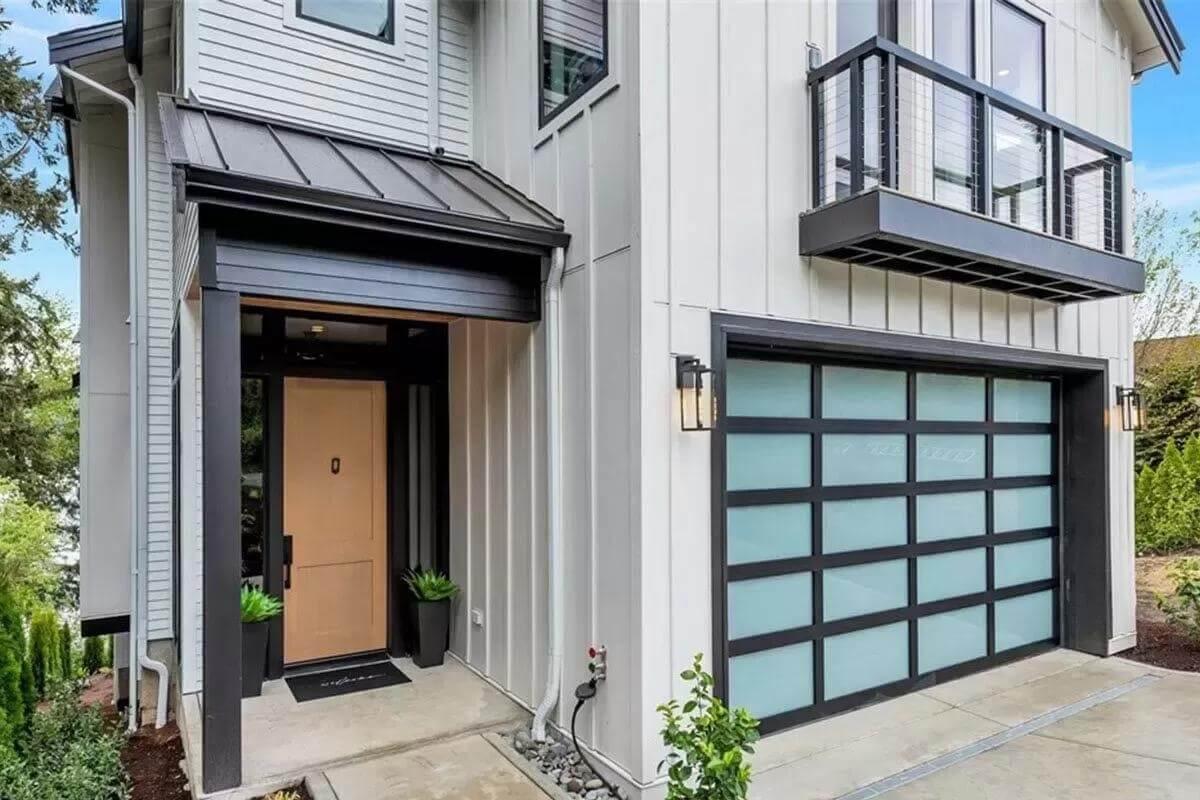
This modern farmhouse entrance combines sleek design with functionality, featuring a frosted glass garage door that enhances privacy while maintaining a contemporary look.
The minimalist black awning and clean lines of the board and batten siding provide a crisp, organized facade. Potted greenery adds a touch of nature, softening the structured aesthetic and inviting guests inside.
Vibrant Entryway with Full-Length Windows and Panel Detailing

This entryway welcomes you with a bold panel detailing that complements its minimalist aesthetic. Large windows invite natural light, highlighting the continuity between the indoor space and the lush outdoor scenery. A potted plant adds a touch of greenery, creating a fresh entrance into the heart of the home.
Open-Concept Living with Dramatic Ceiling Accents
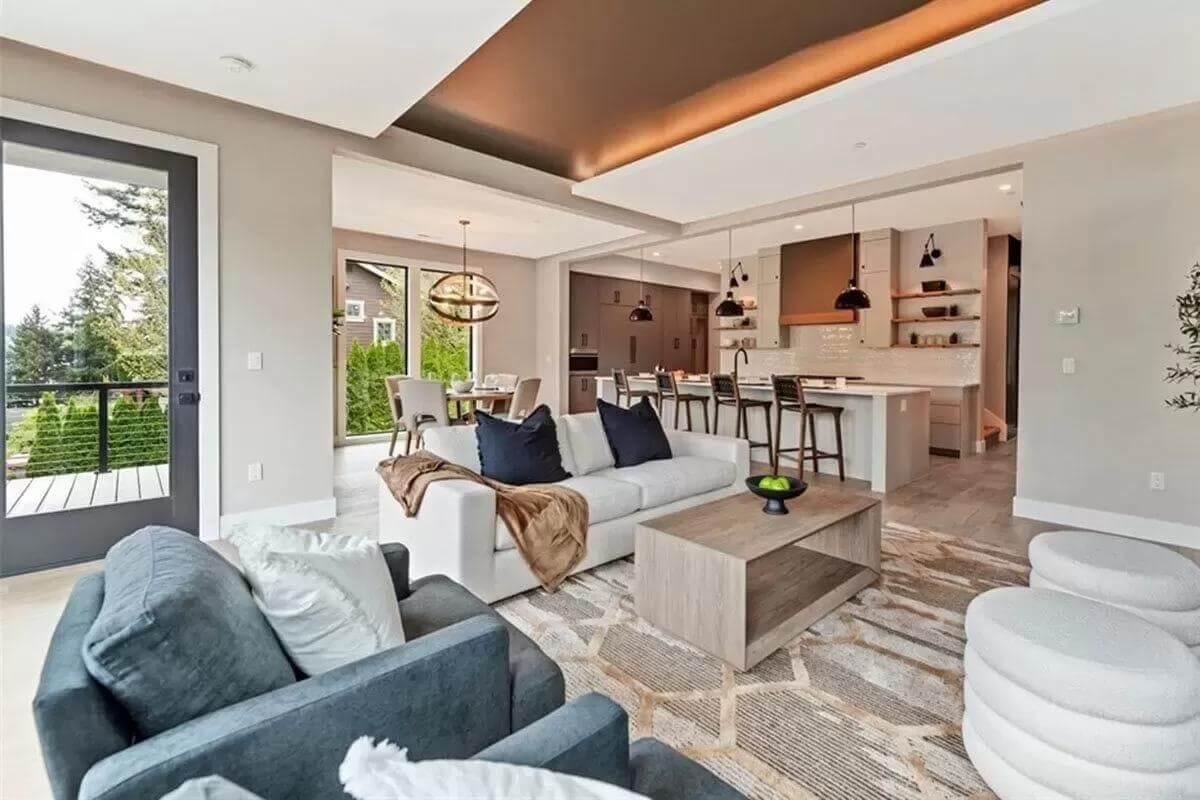
This stylish living space connects seamlessly with the dining and kitchen areas, creating a flowing, open-concept design perfect for family gatherings.
The focal point is a coffered ceiling with subdued lighting that adds depth and ambiance. Large windows flood the room with natural light, while a mix of textures in the furnishings provides both comfort and visual interest.
Spacious Living Area with Seamless Indoor-Outdoor Flow
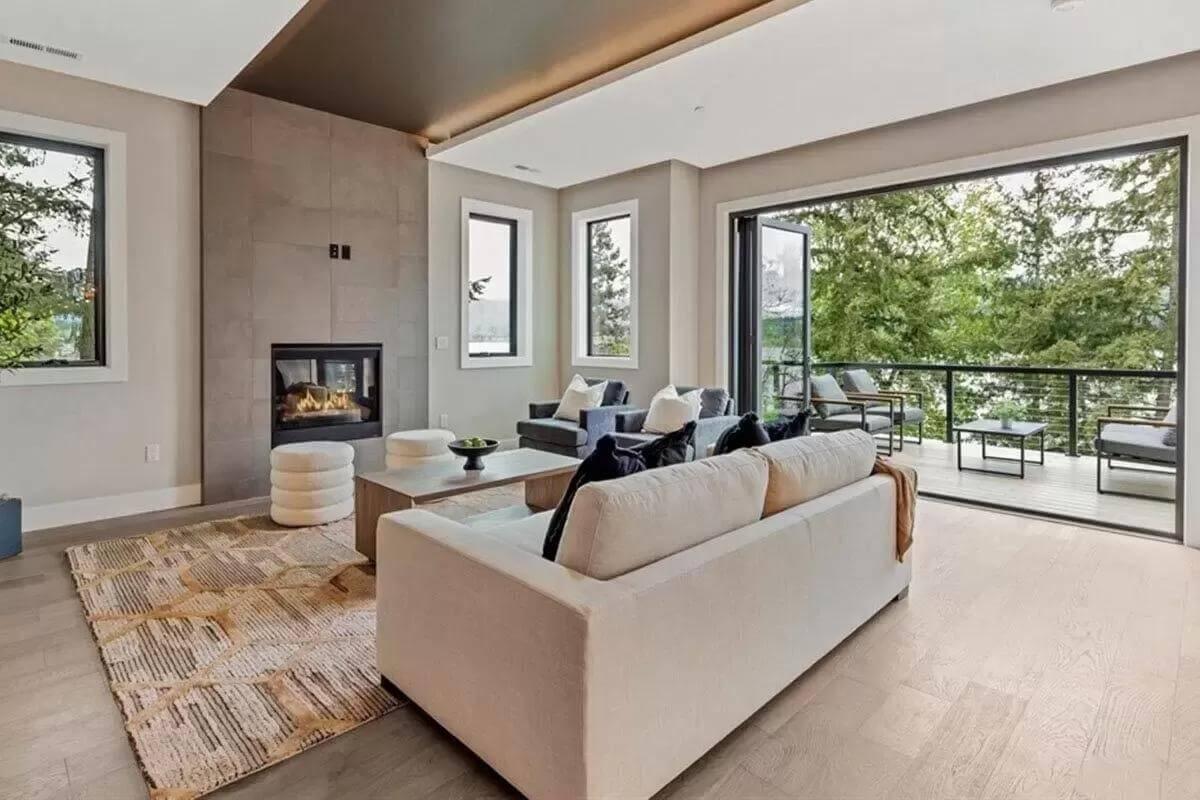
This living room boasts a modern design with a sleek fireplace as its focal point, offering warmth and a cozy ambiance. The wide glass doors open effortlessly to the outdoor seating area, blurring the lines between indoor and outdoor living.
Neutral tones throughout the furnishings create a serene and inviting atmosphere, perfectly complemented by the lush greenery outside.
Clean and Contemporary Kitchen with Striking Island and Open Shelving

This kitchen showcases a modern design with a long, sleek island that’s perfect for meal prep and casual dining. Open shelving paired with minimalist cabinets provides a balance of utility and display. The pendant lighting and large windows flood the area with light, creating an inviting space for cooking and gathering.
Gleaming Kitchen with Striking Island and Stylish Open Shelving
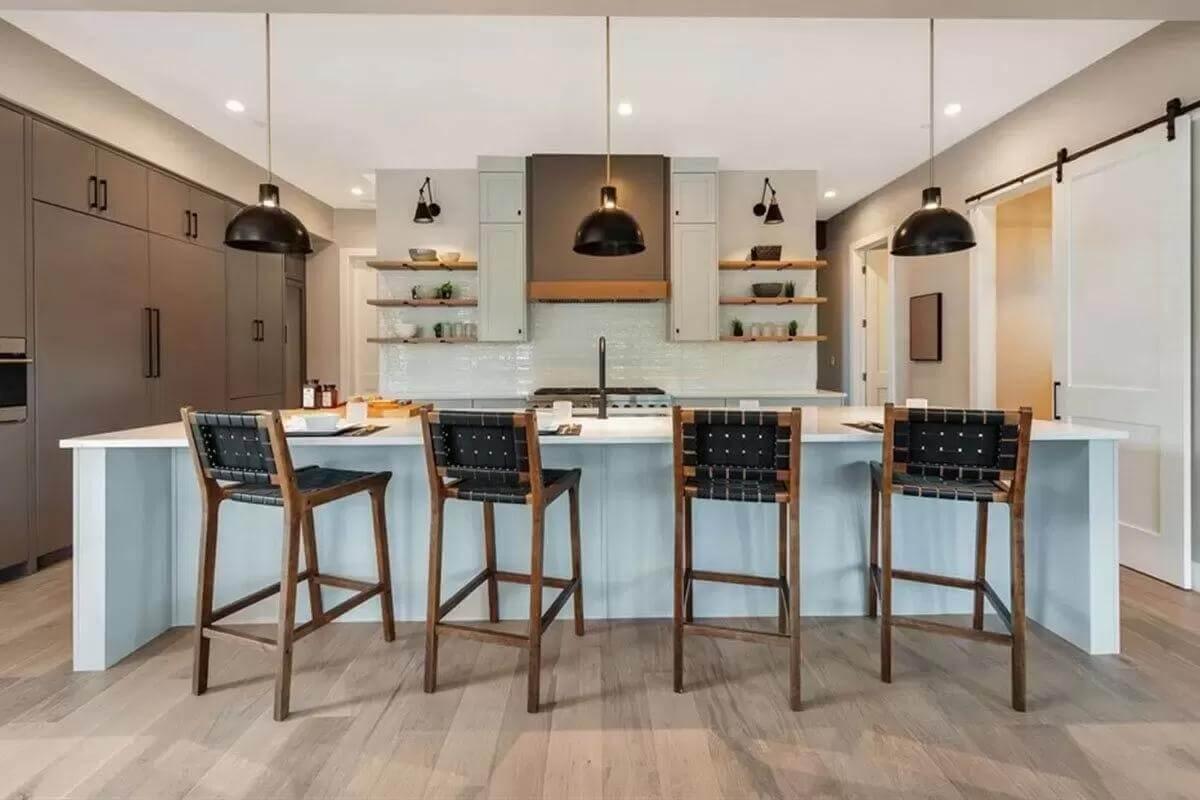
This kitchen emphasizes clean lines with a long, inviting island perfect for casual dining or meal prep. The open shelving flanks the range, providing both practical storage and an opportunity to display dishware with finesse. Black pendant lighting and understated cabinetry offer a cohesive and stylish aesthetic.
Snug Dining Nook with Scenic Views and Unique Chandelier
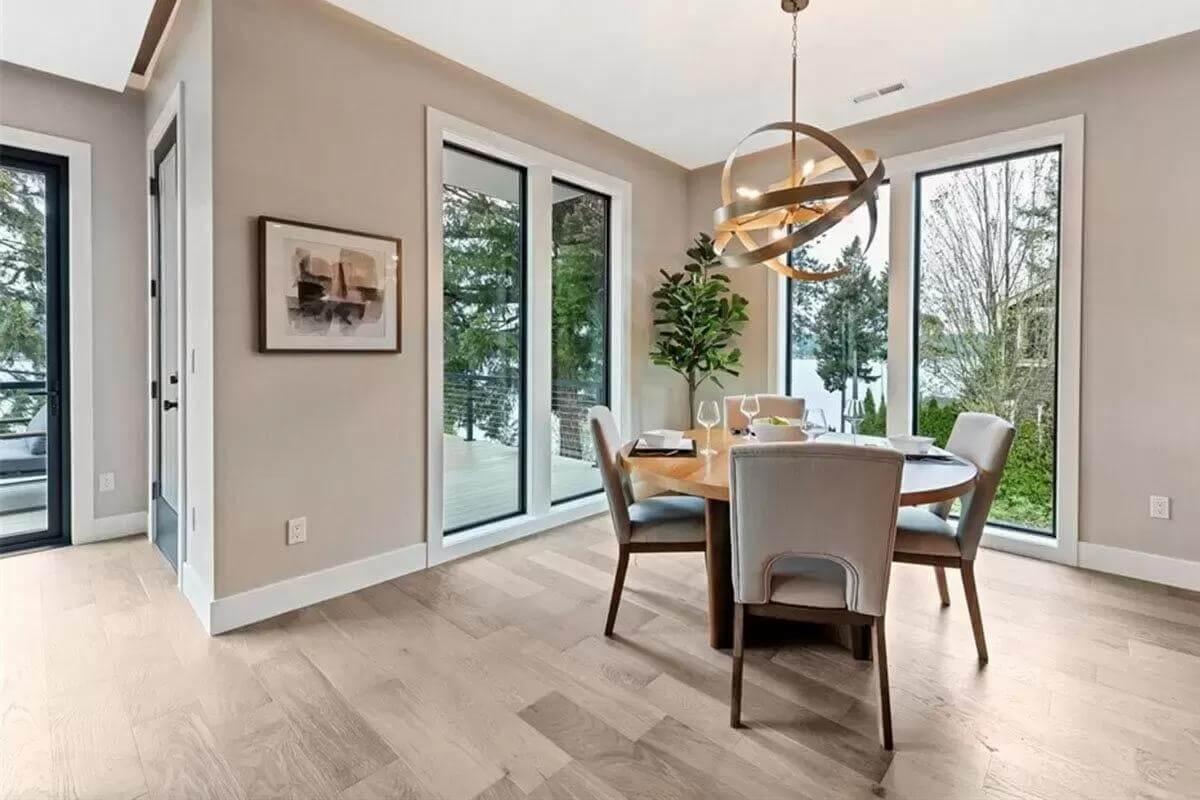
This dining area invites you with full-length windows that beautifully capture the surrounding greenery, creating an immersive dining experience.
A round wooden table sits comfortably in the space, paired with soft upholstered chairs for added warmth and style. The focal point is a modern, orb-style chandelier above, casting an elegant light over the room’s natural tones.
Efficient Laundry Space with Bold Geometric Flooring
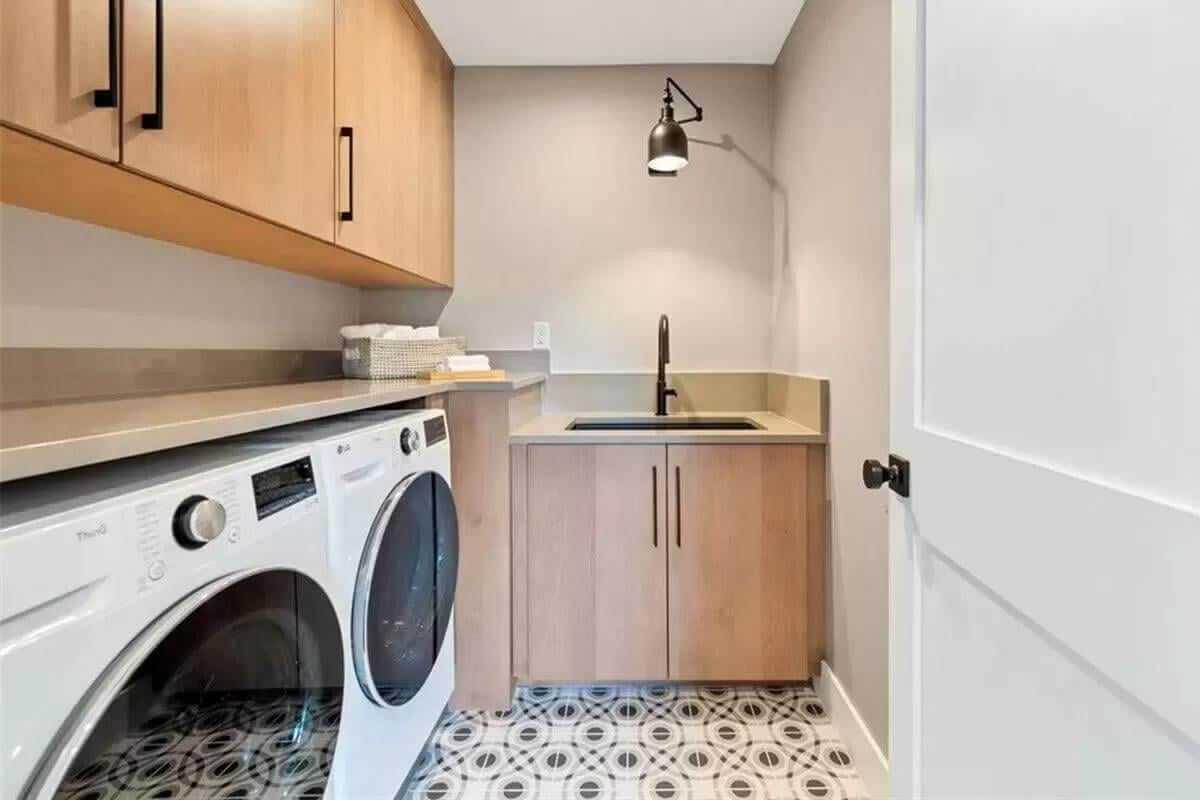
This laundry room combines functionality with flair, featuring sleek wooden cabinetry that offers ample storage. The standout element is the bold geometric floor tile, adding visual interest and style to the space.
A modern utility sink paired with streamlined countertops creates a practical yet chic environment for household tasks.
Check Out the Bold Striped Flooring in This Contemporary Bathroom
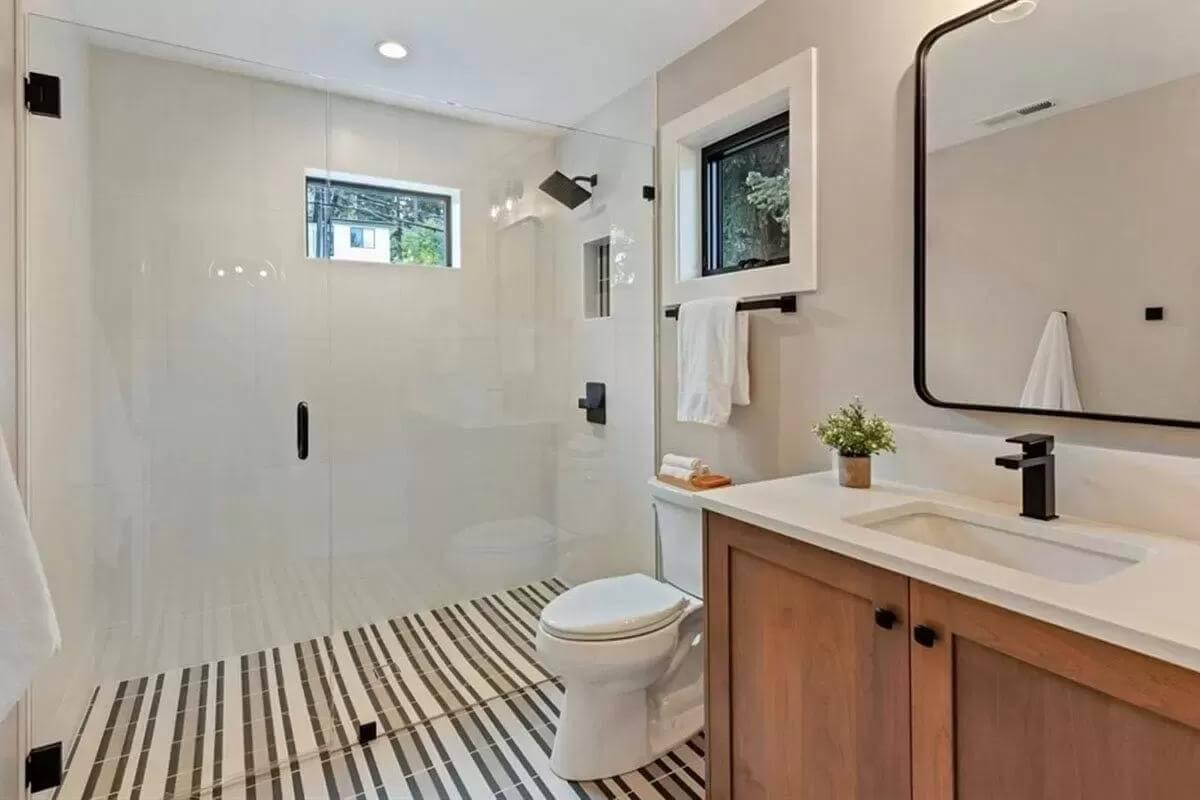
This bathroom showcases a modern design with striking black-and-white striped flooring that adds dynamic visual interest.
The glass-enclosed shower keeps the space feeling open, while matte black fixtures provide a contrast against the neutral palette. Warm wood cabinetry and a simple framed mirror complete the look, balancing modern elements with natural warmth.
Quiet Home Office with a View and Thoughtful Lighting

This compact home office combines function and tranquility, featuring a long wooden desk that offers abundant workspace.
Large windows invite natural light and provide a picturesque view of lush greenery, fostering a peaceful work environment. Accentuating the space are minimalist black lamps, ensuring focused lighting for productivity during any time of day.
Notice the Crisp Contemporary Railing in This Bright Landing
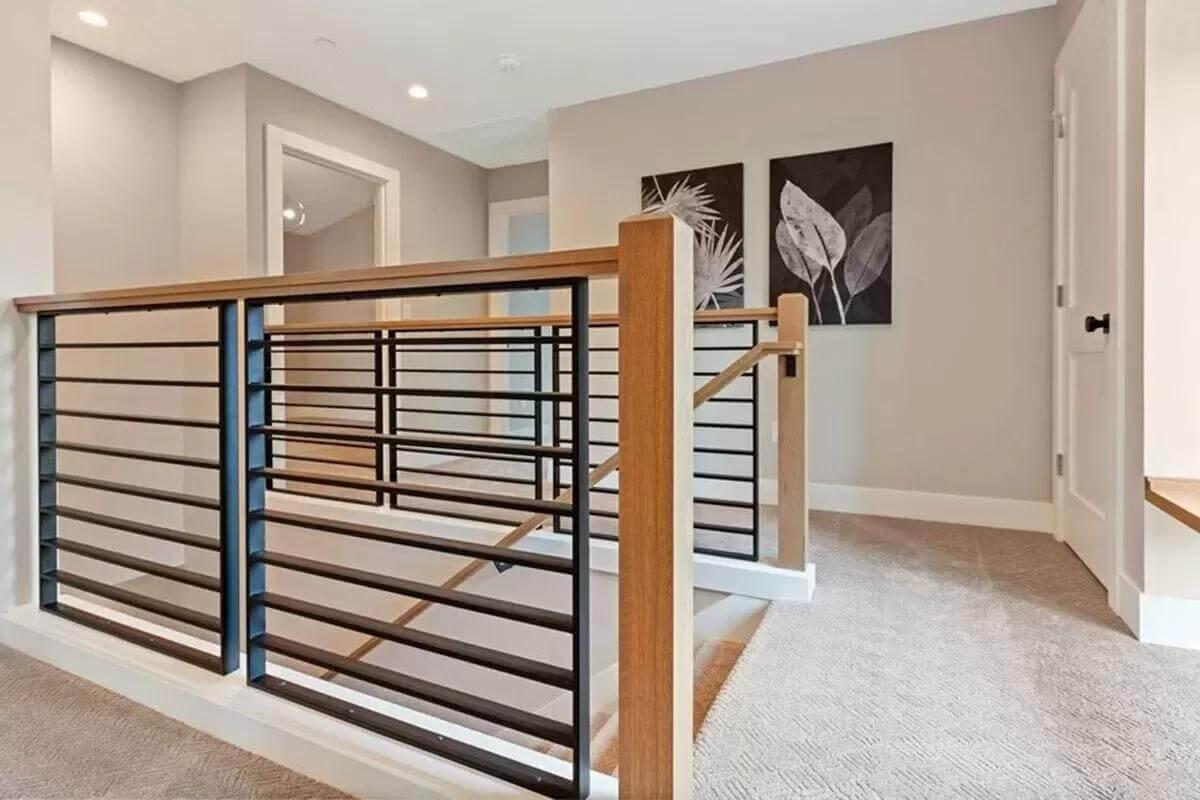
This landing area combines clean lines with smart design, featuring a striking metal and wood railing that adds a contemporary touch.
Neutral carpeting keeps the space warm and welcoming, while the soft beige walls add to the airy feel. Artwork featuring botanical themes gives the area a refined and natural vibe, creating a harmonious transition between floors.
Spacious Master Bedroom with Geometric Accent Wall and Open Balcony

This master bedroom blends elegance with modern comfort, featuring a striking geometric accent wall in a rich hue.
A carpet underfoot and neutral tones create a serene atmosphere, while an orb-style chandelier adds a touch of sophistication. The space extends seamlessly to an open balcony, inviting in light and offering expansive views of the greenery beyond.
Take in the Freestanding Tub with a View in This Striking Bathroom
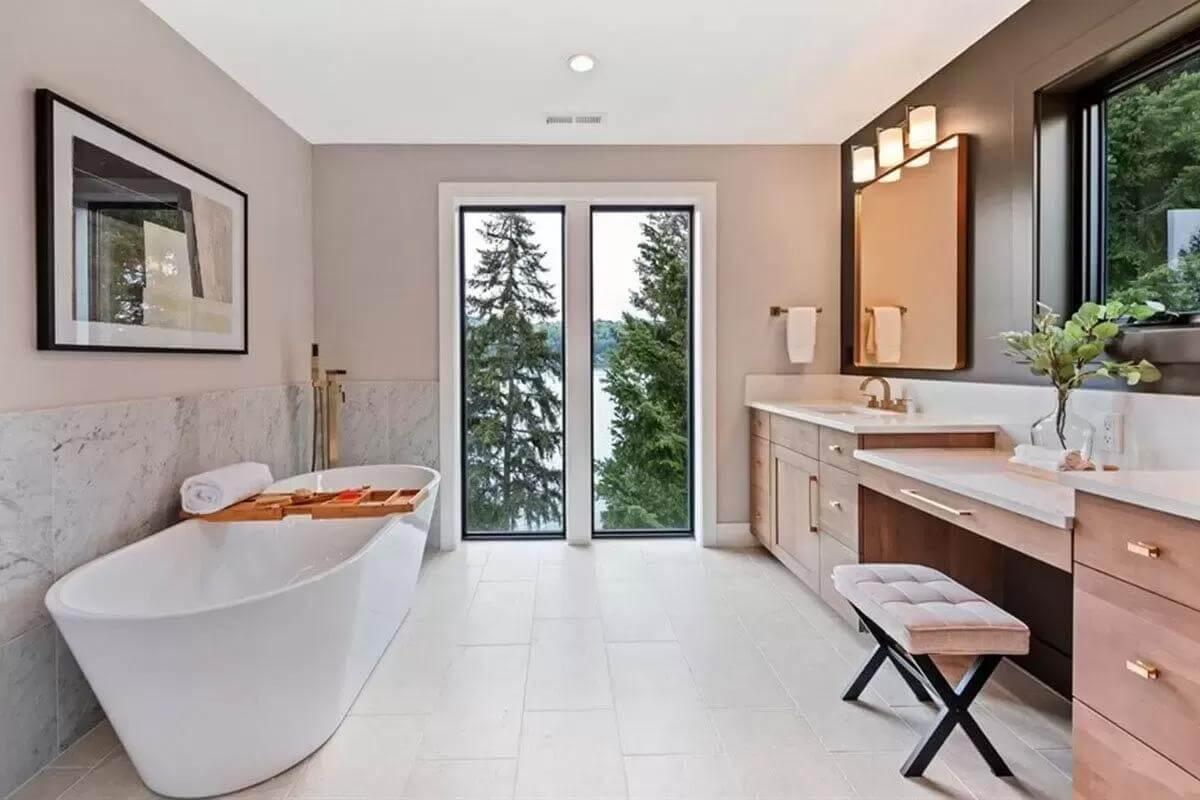
This bathroom offers a tranquil escape with its freestanding tub perfectly positioned for views of towering evergreens beyond the glass doors.
The soft, neutral palette harmonizes with marble accents, creating a soothing environment. A long vanity with warm wood tones and sleek fixtures balances functionality with style, while a minimalist stool completes the setup.
Spacious Walk-In Closet with Stylish Brass Accents
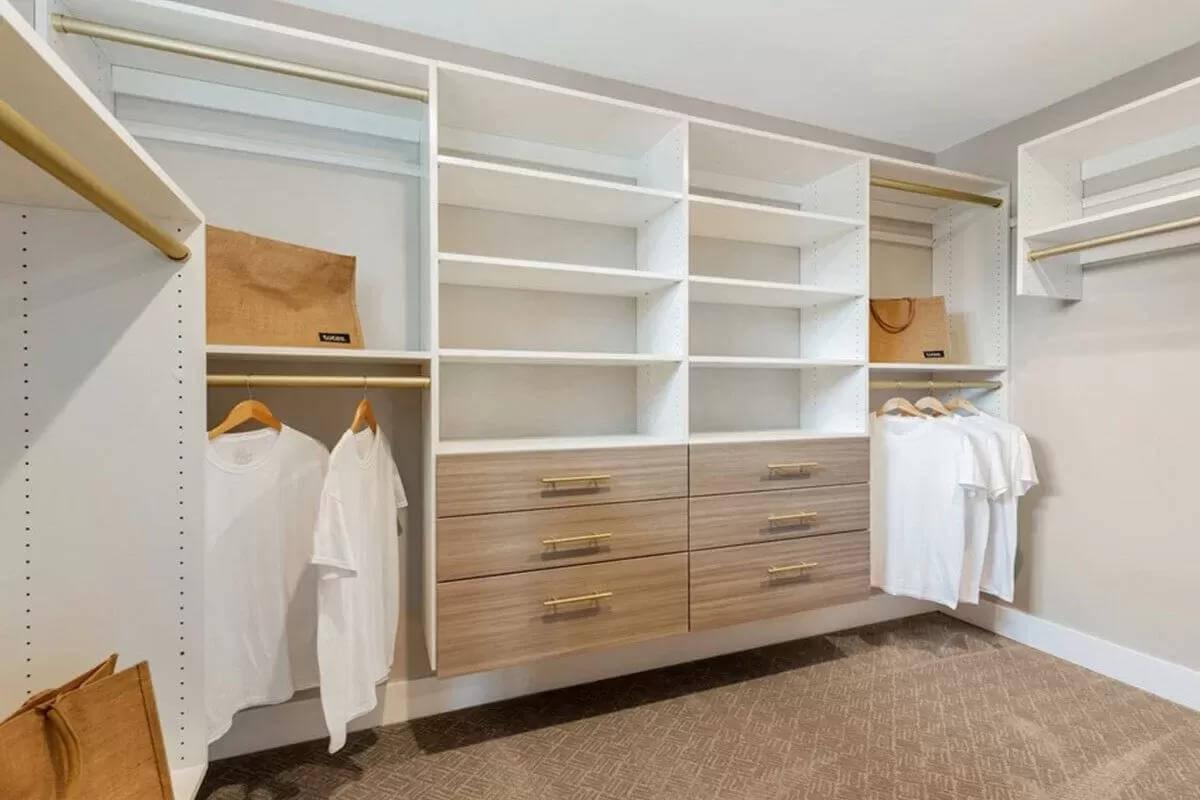
This walk-in closet combines functionality and elegance with open shelving and chic brass hardware. The warm-toned drawers offer ample storage, while the neutral palette keeps the space light and airy. A patterned carpet underfoot adds a touch of sophistication, ensuring practicality meets style.
Check Out the Chic Accent Walls in This Sophisticated Living Room
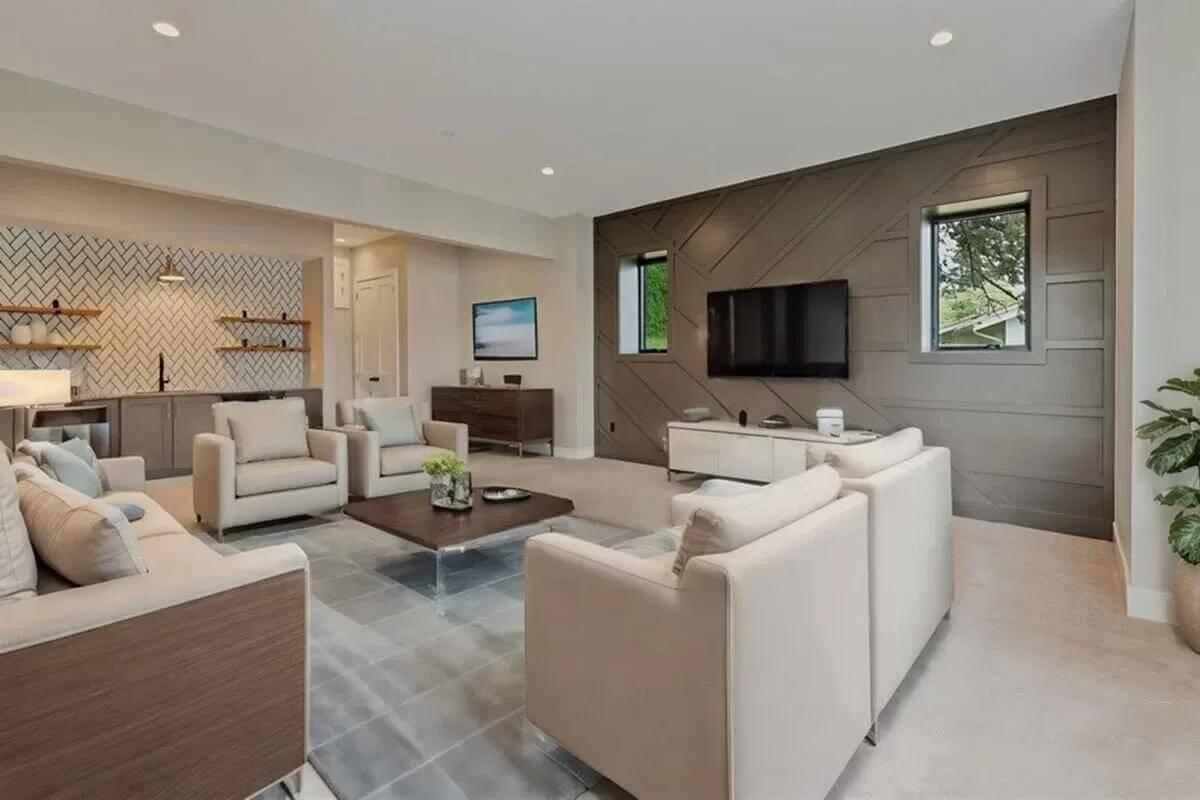
This living room beautifully blends modern style with comfort, featuring striking accent walls that add texture and visual interest. A herringbone-patterned wet bar enhances the functionality while complementing the room’s sleek furnishings.
Plush seating arranged around a low-profile coffee table invites relaxation and conversation, making it a perfect spot for entertaining.
Take In the Expansive Deck and Vertical Siding on This Contemporary Home
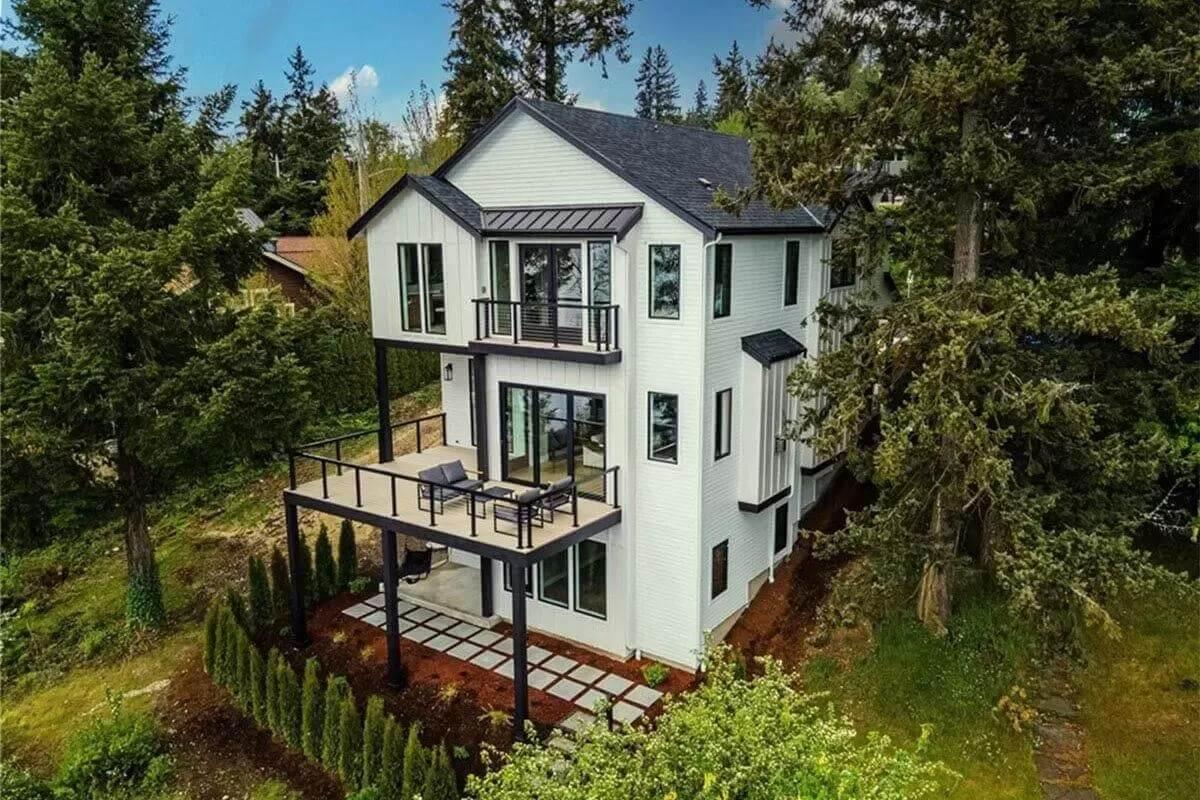
This striking home boasts vertical board and batten siding, emphasizing its sleek, modern aesthetic. The expansive deck provides a perfect vantage point for enjoying the surrounding lush greenery, ideal for outdoor gatherings or quiet relaxation.
Thoughtful design details like the contrasting black trim and minimalist railing add a crisp sophistication to the exterior.
Source: Architectural Designs – Plan 23973JD






