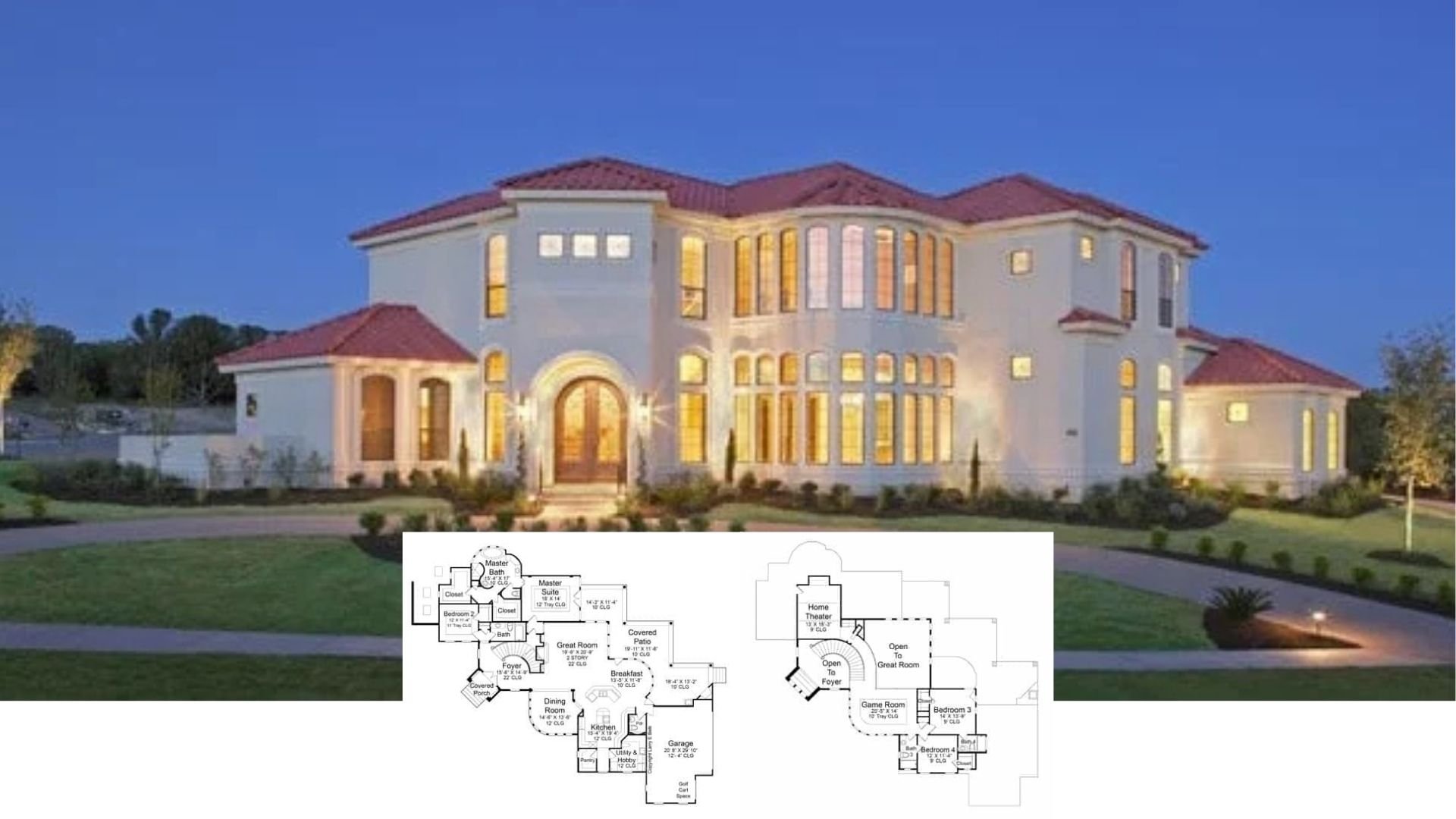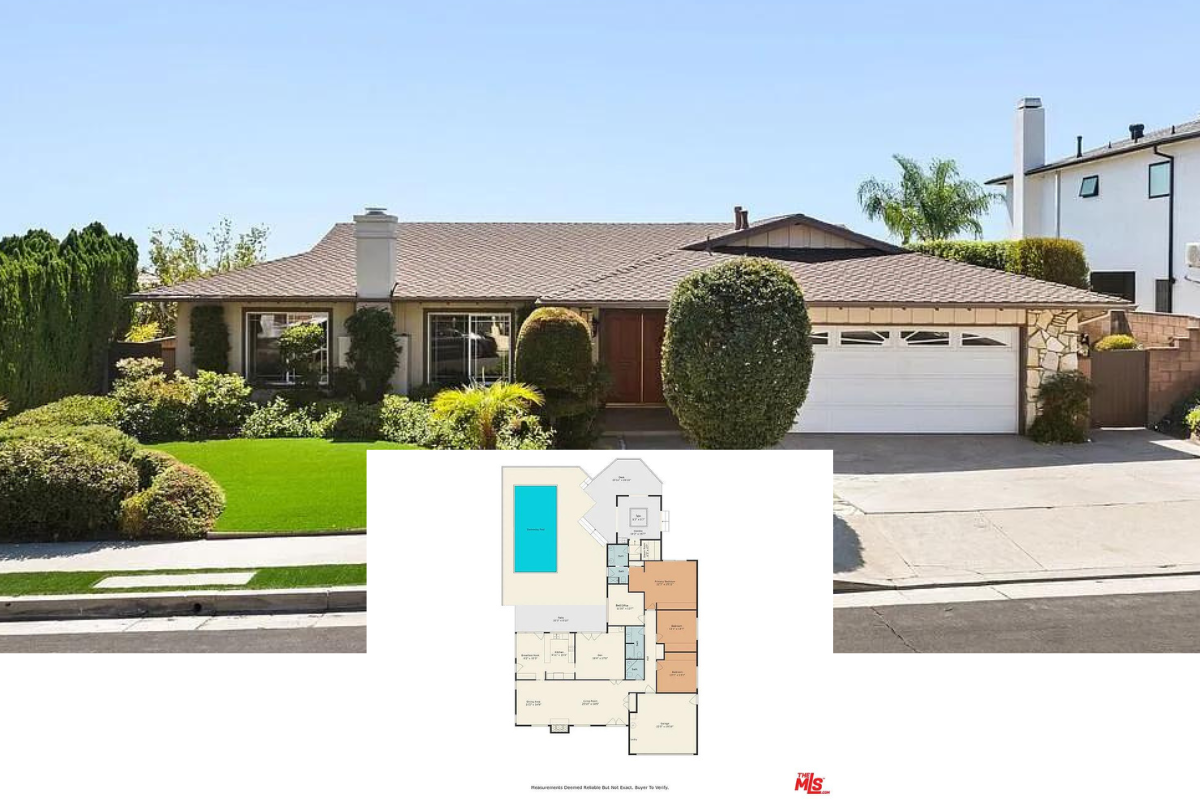Step into this stunning two-story Craftsman home offering 2,602 square feet of elegant living space. With the flexibility of 3 to 4 bedrooms, this home is perfect for growing families. The home features 2.5 beautifully designed bathrooms and a practical 2-car garage. Enjoy the timeless appeal of Craftsman architecture combined with modern comforts in this unique residence.
Striking Craftsman Facade with Thoughtful Architectural Details and a Garden

Bright, clean vertical paneling expertly frames this craftsman home’s front elevation, making an unmistakable statement. Dark window frames offer a rich contrast, bringing an edgy flair to the pristine facade, while a wooden pergola over the garage introduces a touch of warmth and texture. Angled beams support the front porch overhang, crafting a welcoming alcove where a bench beckons visitors to come sit. Thoughtful landscaping enhances its curb appeal, with small trees and greenery perfectly balancing nature and design. As evening falls, warm lights cast a glow on key elements, creating a seamlessly inviting exterior.
Main Level Floor Plan

Step into a carefully arranged main level where function meets form. An inviting foyer sets the tone, opening up to both a cozy den and a convenient powder room. The great room seamlessly merges with the kitchen, showcasing a sizable island perfect for culinary endeavors, along with an efficient pantry for storage solutions. Accessible from the dining area, a concrete terrace invites outdoor gatherings, while the mudroom and double garage complete with added storage ensure practicality remains a priority.
Source: Architectural Designs – Plan 270000AF
Second Level Floor Plan

A central hallway serves as the backbone of this second story floor plan, devised strategically to connect various living spaces while offering views of the level below. The master bedroom stands out with its generous size and vaulted ceiling, promising an airy sanctuary with an ensuite bathroom and walk-in closet for convenience. Situated nearby, a well-equipped laundry room facilitates daily chores, underscoring the plan’s emphasis on practicality. Across the layout, flexible spaces like a potential fourth bedroom or bonus room cater to diverse needs, ensuring easy access from bedrooms to shared amenities.
Basement Floor Plan

A sprawling unfinished basement stretches across the floor plan, offering a significant area measuring 38’4″ by 15’6″ with generous 9-foot ceilings. Two adjoining rooms, also unfinished, present versatile options for development, with dimensions of 11’8″ by 8’2″ and 10’6″ by 10’6″. Positioned in the heart of this lower level, a mechanical room keeps essentials organized, while a designated space invites the possibility of a future bathroom. Meanwhile, a void provides insight into the multi-level architectural design, hinting at a garage space directly above.
Source: Architectural Designs – Plan 270000AF
Sleek, Bright Exterior with Stylish Black Accents

A striking combination of white vertical siding and black window frames defines the aesthetic, balancing a timeless appeal with contemporary design. The pergola above the two-car garage offers a unique touch, showcasing hanging plants that add life and texture to the facade. Nestled to the right, the recessed porch features subtle lighting that warmly invites guests, while minimal yet meticulous landscaping enhances the surrounding environment with its neat assortment of greenery.
Night View of the Covered Porch Behind a Small, Budding Garden
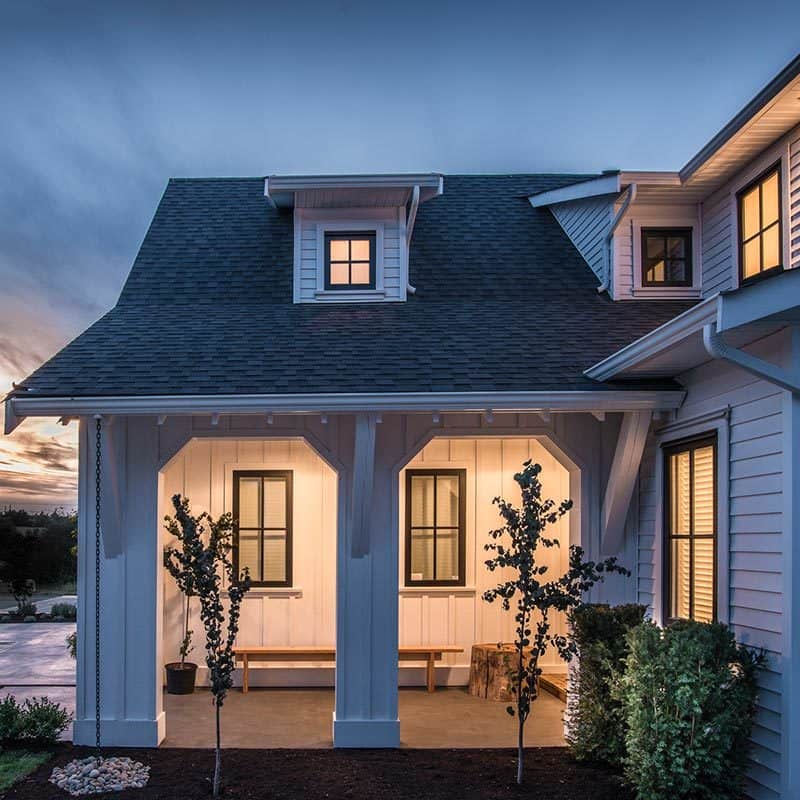
Light-colored vertical paneling brings a fresh, airy feel to the exterior, contrasting with the striking dark-framed windows. A small covered porch at the entrance, subtly illuminated by warm lighting, adds an inviting touch, highlighting the architectural details. In the front yard, two slender trees and understated bushes blend harmoniously with the minimalistic landscape, enhancing the overall design while maintaining simplicity.
Functional Elegance Meets Warmth in Living Space
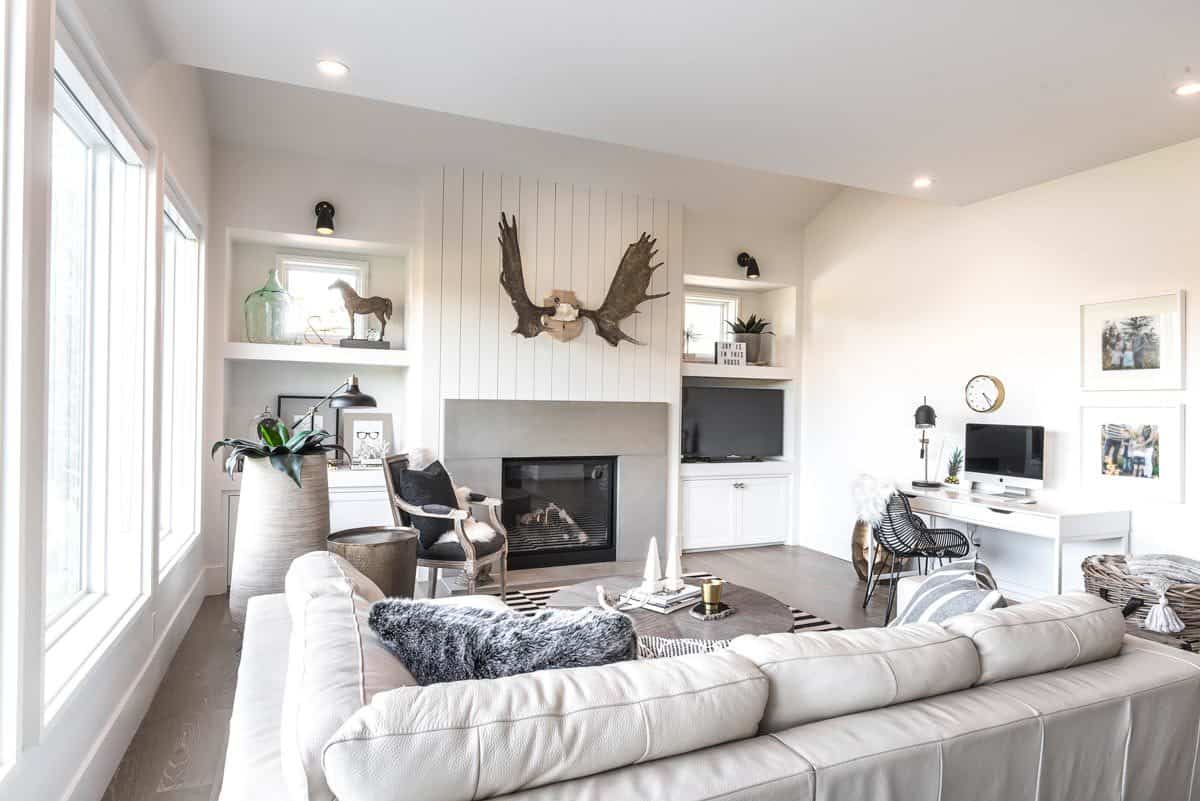
A white sectional sofa takes center stage, inviting relaxation with its array of textured pillows and a cozy blanket. Abundant natural light streams through the large windows, enhancing the bright walls and the subtle grains in the wood flooring. The fireplace, crowned with majestic moose antlers, serves as a unique focal point, its demeanor further softened by the surrounding shelves showcasing greenery and personal decor. Just steps away, the white desk provides a seamless transition from leisure to productivity with its minimalist setup, marked by a black and white striped chair that introduces a playful contrast.
Bright Kitchen Design with Distinctive Metallic Lighting Fixtures

White cabinetry and countertops define the kitchen’s sleek aesthetic, complemented by a large island that serves as both a functional and social hub. Geometric pendant lights stylishly illuminate the island, enhancing the contemporary feel of this meticulously arranged space. The metallic letters ‘ten’ on the wall playfully add character to the room, melding artistic expression with modern design. In the dining area, a flood of natural light from tall windows highlights the elegant simplicity of the contemporary chairs, creating an inviting atmosphere for meals and gatherings.
Entryway with High Ceiling, White Walls and Contrasting Dark Wooden Console Table

An inviting entryway unfolds with white paneled walls that stage an expansive, high-ceiling atmosphere. A focal point, the black console table stands against the wall, adorned with a striking mirror framed in intricate gold. Completing the scene, the warm glow of modern light fixtures and the contrasting dark hardwood floors play against the patterned rug, guiding the eye toward the welcoming white front door.
Welcoming Mudroom with Elegant Leaf-Themed Chandeliers and Practical Storage Options

Embrace the void of clutter with a well-organized entryway, where functionality and aesthetics come together seamlessly. A row of brass hooks sits on white paneling, holding essentials like a blue jacket within easy reach, while a shelf above showcases personal treasures, adding a personal touch to the entry space. Beneath the hooks, a white bench serves a dual purpose, offering seating and storage for various pairs of shoes, while distinctive black and white patterned tiles contribute a stylish flair to the overall look. Ornate chandeliers hanging from the ceiling provide a luxurious finish, lending an air of sophistication to this humble yet pivotal space within the home.
Alternate View of the Mudroom with a Connecting Door, Showing the Console Table in the Foyer

Dynamic black and white patterned tiles immediately catch the eye, setting a bold foundation for this well-organized entryway. On the left, a striking black wall serves as a backdrop for a gold letter ‘F’ and a chic framed mirror, adding a touch of elegance above a wooden chest of drawers. Opposite, white wainscoting complements the space, with functional hooks beneath a shelf accommodating a denim jacket and rain boots. Overhead, a simple chandelier gracefully illuminates the area, enhancing the welcoming atmosphere of this thoughtfully designed entry space.
Bright Hallway with Wall Art and Pendant Lights

A striking geometric artwork becomes the centerpiece of the hallway, inviting you to pause and admire its intricacy. Sleek pendant lights with exposed bulbs enhance the minimalist décor, casting focused beams that lead the eye down the hallway. At the corridor’s end, an open door hints at a sunlit room, where expansive windows flood the space with natural light. The staircase’s black vertical bars provide a subtle contrast, adding modern flair to this thoughtful house design.
Alternate View of the Hallway, Showing a Black Dresser at the End

Sleek hanging light fixtures with exposed bulbs cast a gentle glow on the minimalist hallway, creating an inviting atmosphere. The carefully chosen black railing and chest of drawers punctuate the stark white walls, offering visual contrast and interest. Personal touches like framed artwork and decorative plants inject personality into the space, further enhanced by the warm tones of the light beige carpet. These elements converge to form a cohesive design, marrying functionality with subtle elegance in the heart of the house.
Spacious Bedroom with Vaulted Ceiling and Geometric Chandelier

Bathe in the soft glow of a large geometric chandelier that delicately illuminates the spacious bedroom, boasting light-colored walls and an airy vaulted ceiling. The padded headboard of the bed is both a statement of comfort and style, adorned with an inviting collection of pillows and a cozy throw blanket. Complementing this serene retreat, a window dressed with white curtains invites natural light, while a potted plant and a large decorative mirror subtly enhance the room with greenery and depth.
Angled View of the Bedroom with Tufted Headboard and Shiplap Walls

Crisp white linens create a fresh and inviting space, accentuated by a soft blanket and colorful throw pillows. Light dances through sheer curtains, tempering the natural illumination that bathes the large window-lined room. The geometric chandelier overhead complements the shiplap’s straightforward elegance, while the nightstand combines practicality with style, showcasing a lamp and framed picture that personalize the space.
Double Vanity with Gold Accents and Natural Light

An inviting double vanity boasts smooth white cabinets and an array of drawers, offering a blend of style and function. Each sink is outfitted with a white surface and striking gold faucets, setting a chic contrast that catches the eye. The framed mirrors not only reflect light but enhance the atmosphere, complemented by carefully positioned vertical light fixtures. With natural light pouring through a central window, the polished, marble-like countertop gleams, while small potted plants inject a lively green element, seamlessly bridging the beauty of nature and design.
Laundry Room Brightened by Natural Window Light

Natural light generously spills into the laundry room through the centrally positioned window, offering a lively atmosphere for daily chores. The washer and dryer, neatly nestled side by side below the window, showcase sleek functionality that aligns with the room’s modern aesthetic. Complementing the vibrant light are neutral-toned cabinets that provide ample storage space, paired with a pristine white countertop that seamlessly integrates a convenient sink. The hexagonal floor tiles add a sophisticated touch, drawing the eye down and contrasting subtly against the delicate floral wallpaper that adorns the walls. This thoughtfully designed space is both practical and visually pleasing, perfected by a minimalist ceiling light that completes the bright ambiance.
Stylish Bathroom with Black Vanity and Botanical Wallpaper
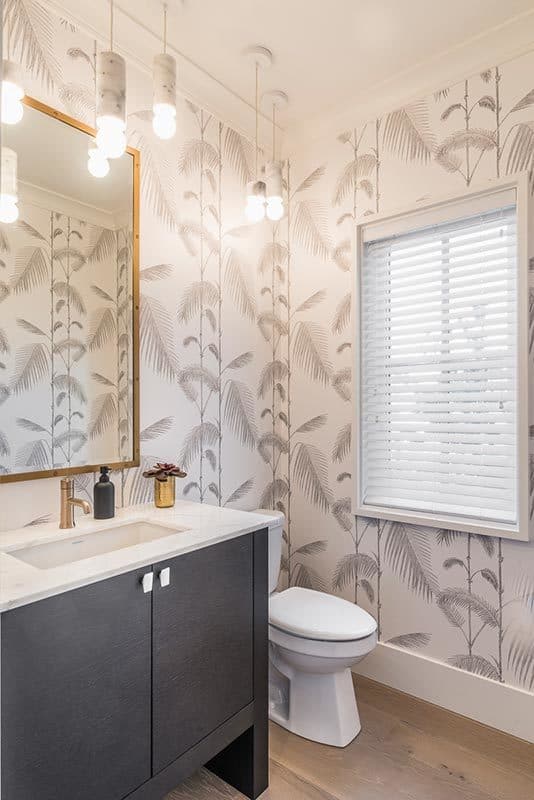
Diving into this cozy bathroom reveals a purposeful design where a striking single-sink vanity with a black cabinet anchors the room against a lush botanical wallpaper backdrop. Reflected in a wooden-framed mirror, ample lighting from trio pendant lights enhances the contemporary flair while the subtle gray hues of the wallpaper offer a sophisticated contrast. The bathroom’s balance is thoughtfully maintained by a classic white toilet beneath a window that invites natural daylight ensured by white blinds, making the space both private and airy. Light-colored wood flooring seamlessly ties every element together, reinforcing the clean and refreshing aesthetic throughout.
Flamingo Patterns Add Flair to a Functional Laundry Space

Incorporating a playful flamingo-themed wallpaper, the laundry room transforms a mundane task into an engaging experience. Crisp white countertops paired with elegant gray cabinetry provide ample storage and prep space for all laundering needs. The strategic placement of the sink, washing machine, and dryer ensures efficiency while a woven basket of towels and neatly arranged products add a touch of everyday practicality. Natural light floods the room through a carefully positioned window, perfectly complementing the ceiling light to keep the space bright and welcoming.
Source: Architectural Designs – Plan 270000AF


