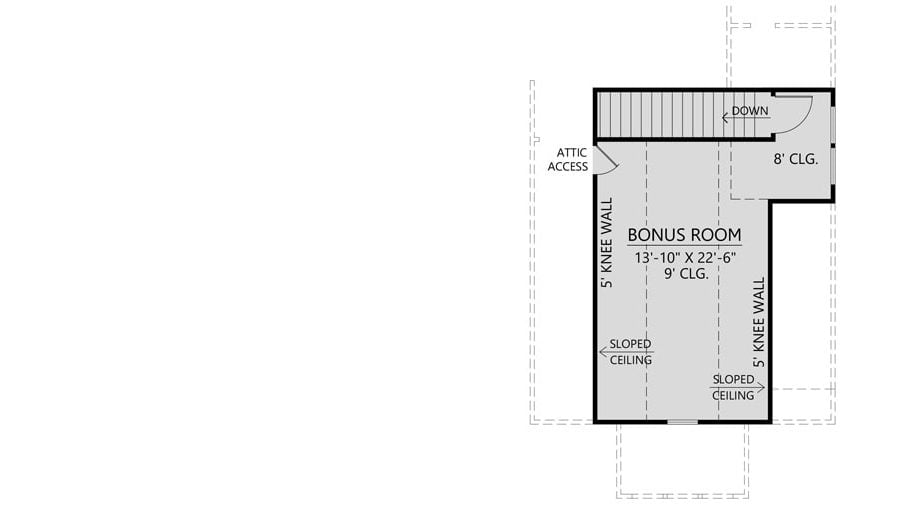Spanning 1,983 square feet, this home includes three bedrooms and two and a half bathrooms. The single-story design features an optional bonus room above the two-car garage.
Two-Story 3-Bedroom Modern Farmhouse With Optional Bonus Room

Modern farmhouse architecture defines this home, featuring white board-and-batten siding and simple gabled rooflines. Black-framed windows enhance the design and a front porch completes the look, blending traditional and contemporary elements.
Main Level Floor Plan

An open living area connects the kitchen, dining, and living room, leading to a rear porch. The master suite includes a spacious bathroom and walk-in closet, while two additional bedrooms share a Jack-and-Jill bathroom. In addition, a mudroom and laundry room provide access to the garage.
Buy: Architectural Designs – Plan 56450SM
Bonus Level Floor Plan

An optional bonus room above the garage adds flexibility to the home. Perfect for a playroom, home office, or extra bedroom, this space features sloped ceilings and attic access.
Buy: Architectural Designs – Plan 56450SM
A Picket Fence Surrounds the House

A wide front porch stretches across the entrance, paired with a picket fence and stone walkway. Gabled rooflines create a straightforward design that pairs well with the board-and-batten siding.
Double Gables and Side Garage

Double gables sit above the side garage, blending well with the rest of the home. Plus, the neatly arranged greenery and soft pink flowers bring a natural touch to the clean exterior.
Alternative Exterior Finishing

Another version of the house uses darker roofing materials and fewer brick accents around the base. The addition of black window trim and garage door enhances the contrast against the white siding.
Rear Rendering of the House

Horizontal siding stretches across the back, providing a simple and uniform exterior. Steps lead to the covered porch, creating an easy transition to outdoor living space, with double doors that open directly to the porch.
Contrast of Textures

A change in siding gives the rear view a different texture compared to the front’s vertical layout. French doors allow natural light in while offering access to the patio. Plus, minimal landscaping enhances the clean lines of the exterior.
Living Room Overlooking the Patio

Double doors lead to the backyard, with wide, dark-trimmed windows on the sides, framing a view of greenery. The seating area faces a modern fireplace and built-in shelves, blending function and design.
Open Living and Kitchen Flow

A spacious living area flows into the kitchen, uniting both spaces under soft lighting. White and neutral furniture surround a wood coffee table, centering the room without clutter.
Bright and Minimalist Living Space

A bright living space with simple decor offers calm surroundings. The fireplace serves as a quiet focal point, accompanied by built-in shelves for both storage and display.
Clean Kitchen Layout

An island with seating creates a central hub, illuminated by large, gold-framed pendant lights. The dining area nearby ties the two spaces together, making it easy to transition from cooking to dining.

Bar stools line one side of the island while white cabinets and marble countertops keep the space light and fresh. Stainless steel appliances, including a double-door fridge and oven, complete the kitchen’s functionality and maintain a polished look.
Notice the Effect of the Wall Paintings

A minimalist chandelier floats above the dining table, providing soft lighting to the area. Six quilted chairs surround a rectangular wooden table, creating a comfortable setting for meals. Plus, two abstract wall paintings bring color to the otherwise neutral room.
Calm Bedroom Setup

Neutral tones in the headboard and bedding create a clean look. Matching nightstands bring symmetry to the layout, while the bench at the foot of the bed offers practical seating. The minimalist approach keeps the room open and functional.
Window Framed View

Large windows draw attention, allowing natural light to flow in. Moreover, the long dresser features clean lines and adds functional storage without overwhelming the space.
Dual Vanity With a Touch of Blue

A wide double vanity stretches across one wall, providing plenty of space and storage. The freestanding bathtub sits below a window, offering a view outside and allowing natural light into the room.
Buy: Architectural Designs – Plan 56450SM






