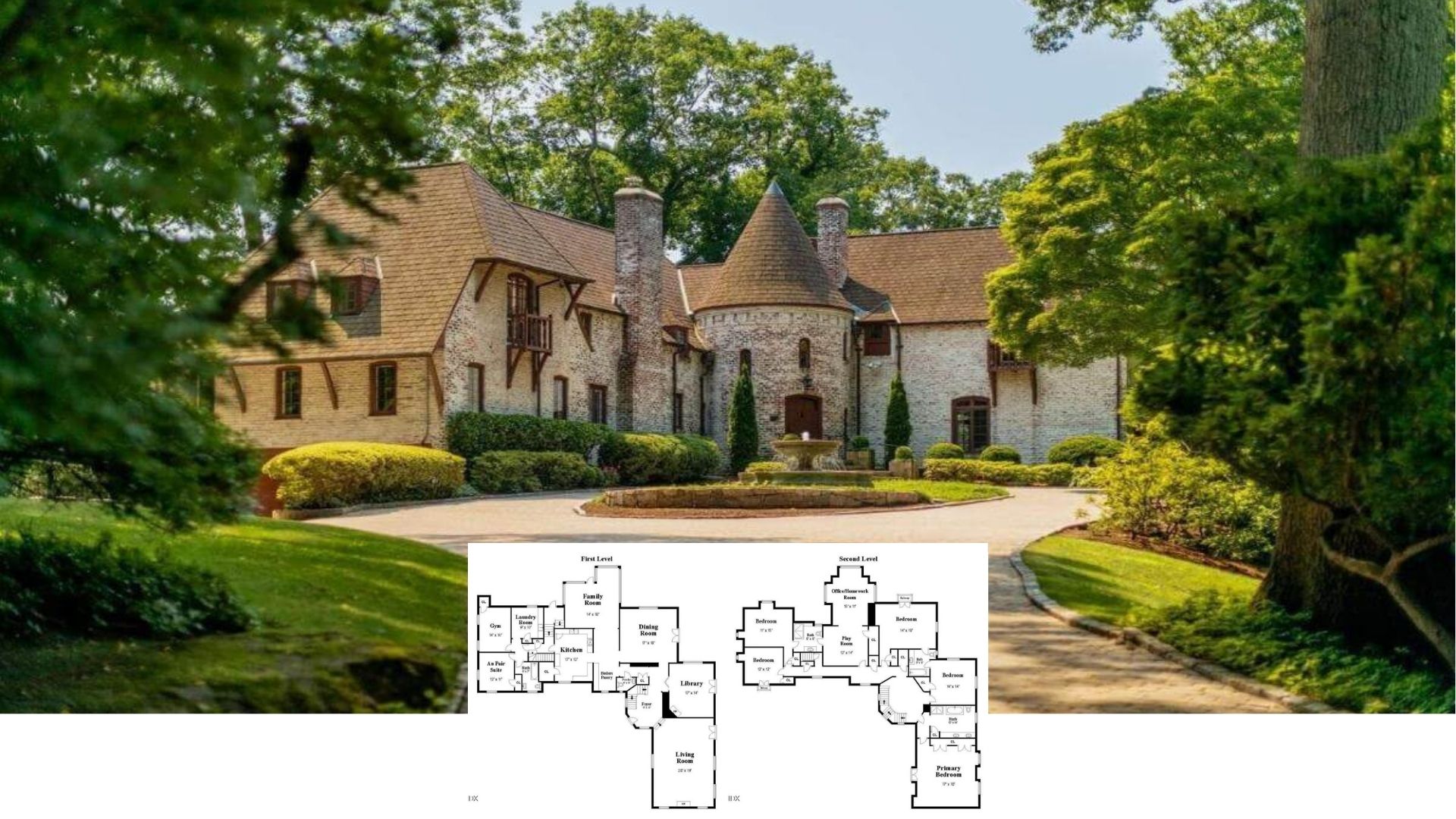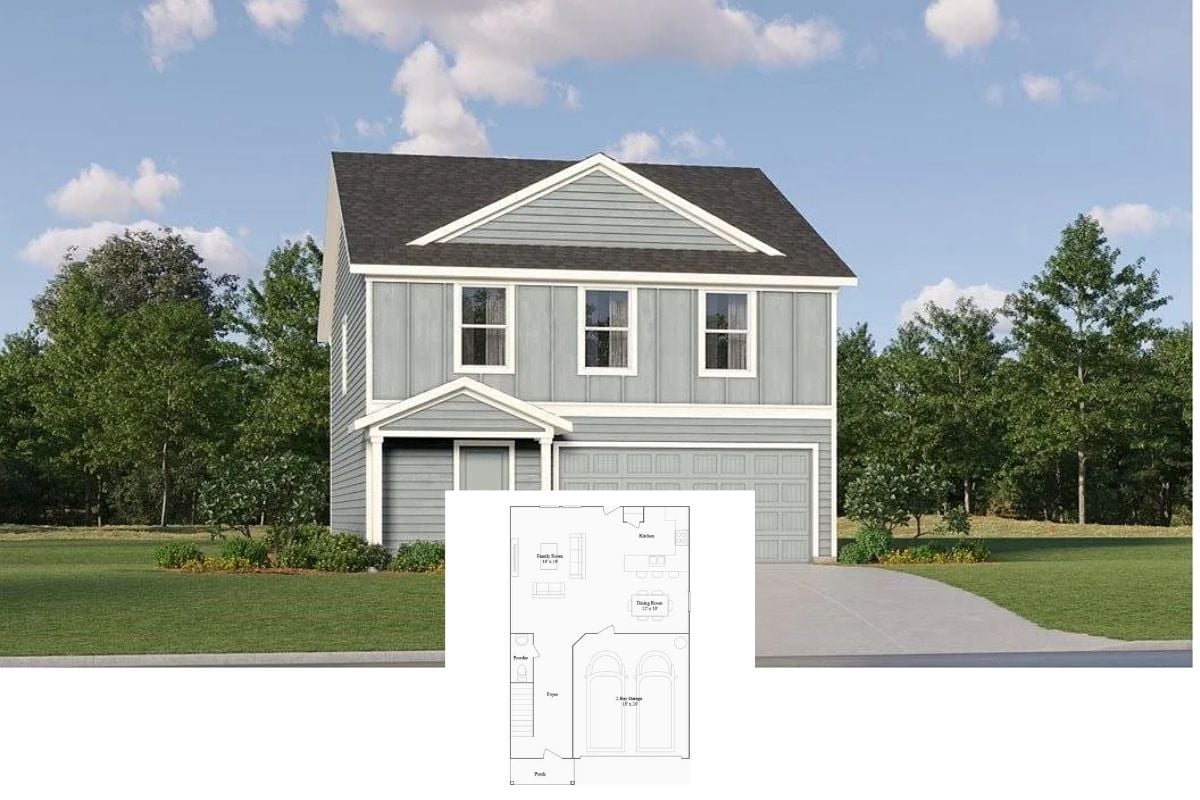Step into a realm of classic sophistication with this stunning manor, offering 7,444 square feet of luxurious living space. With four expansive bedrooms, six bathrooms, and a two-story design, this architectural masterpiece also boasts a three-car garage. Inspired by traditional European elegance, the home features a stately stone facade and striking turrets that evoke a sense of whimsy and grandeur.
Stone Facade with a Storybook Turret

This home embodies the timeless allure of European architecture, characterized by its intricate stonework and fairy-tale elements like the copper-topped turret. From the grand arched porte-cochere to the fine symmetrical features, every detail enhances the enchanting ambiance of this remarkable residence.
Check Out the Pool-Centric Layout of This Floor Plan

This open floor plan highlights a central gathering area with a seamless transition from the family room to a spacious patio and pool. The master suite is strategically positioned for privacy, while the study and lounge offer quiet retreats within this home. Notably, the grand entry and multiple garage spaces ensure both style and functionality.
Buy: Home Stratosphere – Home Plan: 015-1297
Explore the Game Room and Loft in This Thoughtful Second Floor Design

The second floor boasts a spacious game room and a cozy media area, perfect for entertainment. A loft connects to two additional bedrooms, providing versatile space for relaxation or study. With clever use of the layout, this floor balances leisure and comfort seamlessly.
Buy: Home Stratosphere – Home Plan: 015-1297
Brick Detailing Under Stone Archways

This structure features a captivating blend of stone and brick archways, drawing attention to intricate masonry work. The use of contrasting brick for the inner arch adds depth and texture, providing a striking visual against the surrounding stone facade. This thoughtful design choice enhances the elegant yet rustic appeal of the home’s exterior.
Brickwork Paired with a Wrought Iron Door

This entrance makes a statement with intricate brickwork and a beautifully designed wrought iron door. The combination of stone and brick creates texture and visual interest, while the arched entry draws you in effortlessly. Classic lantern-style lighting adds a touch of old-world charm to this inviting facade.
Rustic Kitchen Corner with Vintage Charm

This kitchen scene exudes a rustic, lived-in charm with its distressed cabinetry and eclectic collection of decor. The warm, earthy tones are complemented by an intricate chandelier, drawing attention to the blend of textures and styles. A bright red table anchors the space, adding a pop of color and inviting you to sit and enjoy a hearty meal.
Classic Study Room Featuring Intricate Woodwork and Built-In Shelving

This study blends classic design with practicality, highlighted by rich wooden cabinetry and extensive built-in bookshelves. The warm tones of the wood create an inviting setting, perfect for focused work or peaceful reading. An ornate rug underfoot and plush, upholstered chairs add a touch of traditional elegance to the space.
Take a Look at This Bedroom with a Unique Tray Ceiling

This bedroom features a distinctive tray ceiling that adds architectural interest to the space. The wrought iron bedframe complements the rich wood door, enhancing the rustic charm of the room. Soft neutral tones create a peaceful ambiance, perfect for relaxation and rest.
Reading Nook Featuring Built-In Storage

This vibrant room features a charming reading nook with built-in drawers and a cozy bed nestled into the wall. The bright blue walls add a playful touch, while a black chandelier offers an elegant contrast above. Pops of green from the chairs and lanterns bring a lively freshness to the space, making it perfect for relaxation and fun.
Take a Peek at This Bathroom’s Tiled Archway Accent

This bathroom blends rustic aesthetics with modern functionality, featuring a striking tiled arch over the shower area. The deep, earthy tones of the tiles complement the rich wood cabinetry, creating a warm, inviting atmosphere. An elegant countertop and understated fixtures add a touch of sophistication to this thoughtfully designed space.
Notice the Tray Ceiling Adding Depth to the Family Room

This family room exudes warmth with its rich wood cabinetry and plush seating, creating an inviting space for relaxation. The tray ceiling adds architectural interest, drawing the eye upward and enhancing the room’s depth. Cozy elements like the textured ottoman and soft lighting make this an ideal spot for unwinding.
Relax on This Rustic Balcony with Arched Stonework

This balcony offers a peaceful retreat with its rustic, wooden rocking chairs and appealing arched stone architecture. The brick detailing above the arches adds a touch of classic elegance, while the iron railing provides a gentle frame for the sweeping landscape views. The warm wood ceiling complements the natural elements, creating a serene outdoor sanctuary.
Experience Outdoor Living with This Expansive Pool and Stone Archway Design

This backyard oasis features a stunning pool area framed by elegant stone archways and rich brickwork. The spacious patio provides ample room for relaxation, highlighted by comfortable seating and rustic urns that add a touch of nature. A balcony above offers a perfect vantage point, enhancing the home’s blend of luxury and outdoor living.
Check Out the Luxurious Stonework Framing This Luxurious Pool

This backyard features a stunning pool surrounded by elegant stone archways, providing a classic and sophisticated setting. The cascading waterfall and brick detailing add a touch of rustic beauty, creating a serene focal point. Subtle landscaping elements, like the urn planters and neat patio design, blend seamlessly into this inviting outdoor space.
Buy: Home Stratosphere – Home Plan: 015-1297






