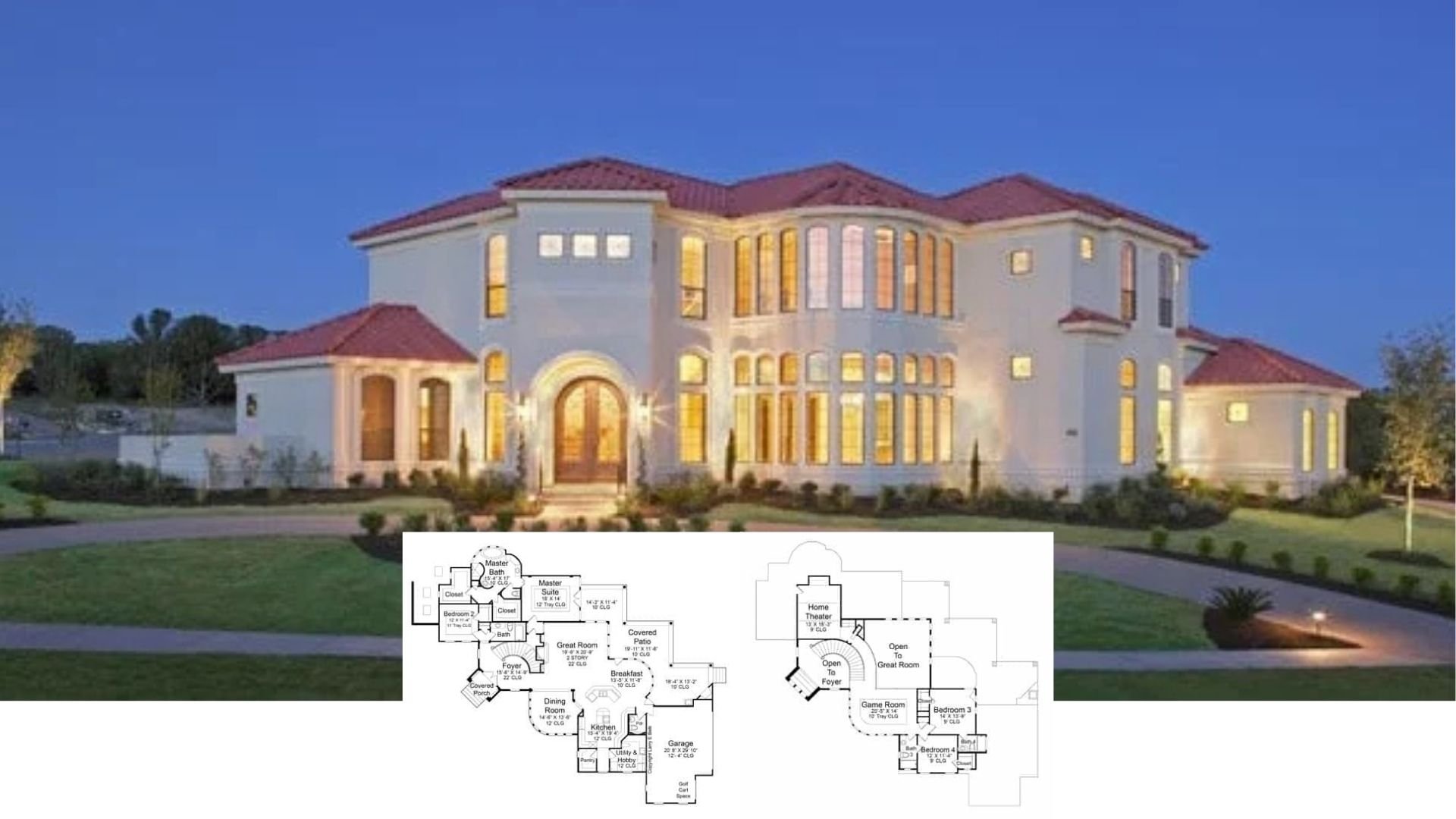
Specifications
- Sq. Ft.: 3,194
- Bedrooms: 4-5
- Bathrooms: 3.5-4.5
- Stories: 1
- Garage: 3
The Floor Plan


Photos











Details
Classic red brick and stucco exterior, shuttered windows, twin dormers, and an inviting front porch lined by round columns give this 5-bedroom Southern home an impeccable curb appeal. It includes a 3-car side-loading garage with a bonus room above complete with an extra bedroom, a full bath, and a walk-in closet.
Upon entry, a lovely foyer greets you. On its right is the formal dining room crowned by a tray ceiling.
The great room ahead offers a cozy gathering space with a fireplace and amazing rear views. It opens onto a screened porch and into the kitchen and breakfast nook for convenient entertaining. The kitchen is a delight boasting a generous pantry and a multi-use island with double sinks and a snack bar.
The primary bedroom is privately tucked behind the garage. It comes with back porch access and a spa-like ensuite with a sizable walk-in closet.
Three secondary bedrooms are clustered on the left side of the home. They share a centrally located hall bath with dual vanities and a tub and shower combo.
Pin It!

Architectural Designs Plan 51733HZ






