Welcome to a modern farmhouse that beautifully marries contemporary flair with timeless design. Spanning over 3,279 square feet, it boasts multiple three bedrooms and 2.5 bathrooms, offering both style and comfort. The striking exterior impresses with glass garage doors and warm timber accents, blended seamlessly with gray siding and a pitched metal roof, creating a warm yet modern aesthetic.
Farmhouse with Striking Glass Garage Doors and Timber Accents

This house exemplifies the modern farmhouse style, characterized by its bold use of glass and timber combined with classic farmhouse features like pitched roofs and expansive windows. Inside, the open-concept design reveals a great room that flawlessly flows into the kitchen and outdoor patio, embodying the blend of indoor-outdoor living ideal for gatherings and relaxation.
Open-Concept Living on Display with a Spacious Great Room
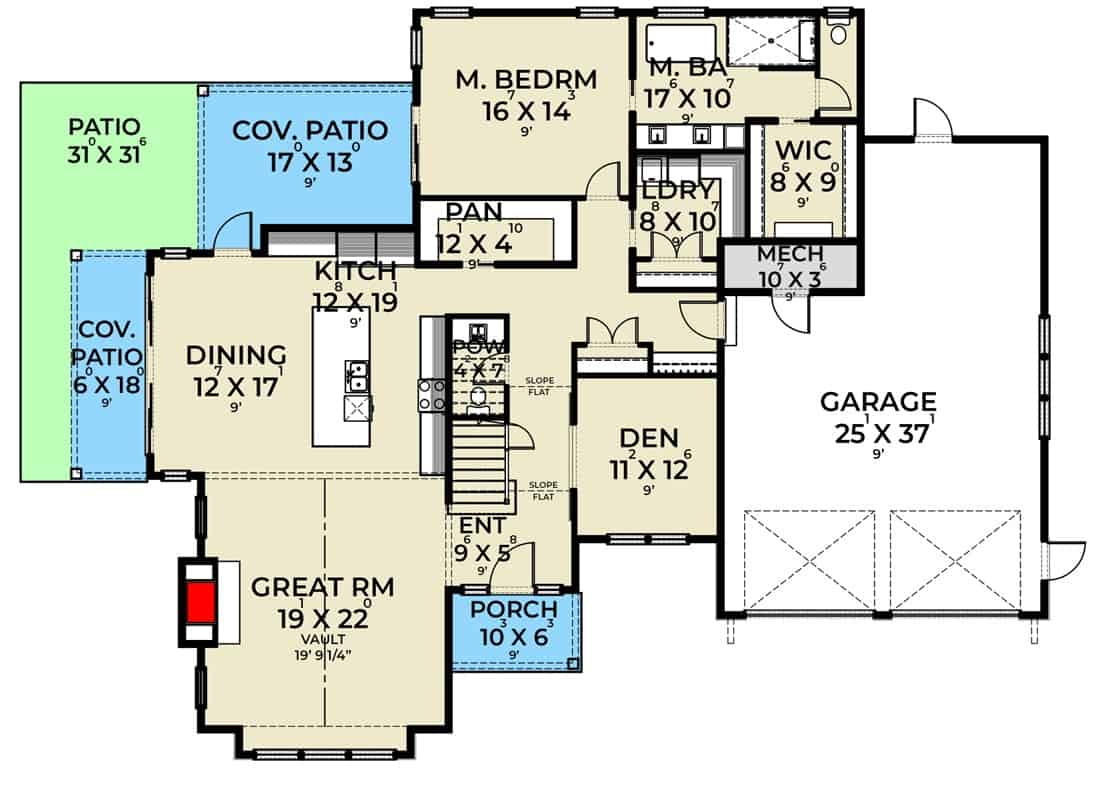
This floor plan highlights the open-concept design centered around a vast great room, perfect for gatherings. The seamless flow from the kitchen to the dining area and covered patio makes it ideal for indoor-outdoor entertaining. The master suite, complete with a walk-in closet and ensuite bath, offers a private retreat on the main floor.
Source: Architectural Designs – Plan 280186JWD
Explore the Upper Floor: Spacious Bonus Room and Open Areas
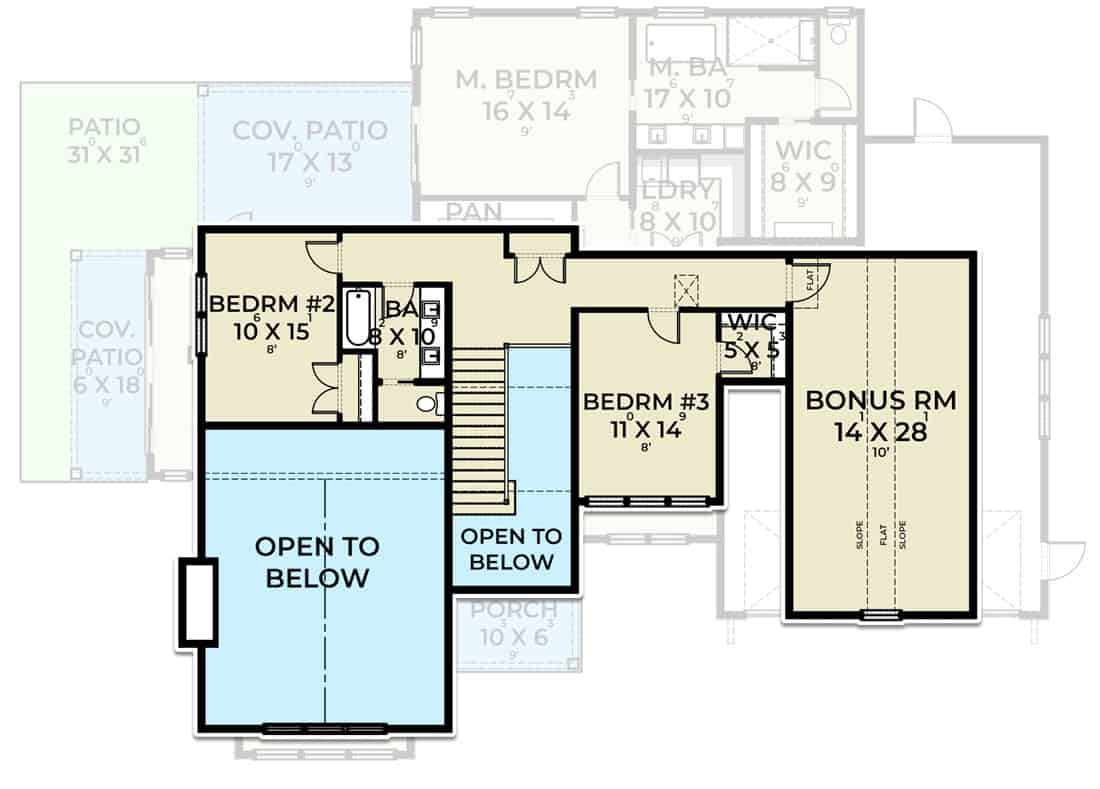
This upper floor plan reveals a versatile bonus room, perfect for a home theater or playroom. Two additional bedrooms boast ample closet space, while the open-to-below areas enhance the home’s connectivity and visual interest. A shared bathroom provides convenience, making this floor ideal for family or guests.
Source: Architectural Designs – Plan 280186JWD
Check Out These Stairs with Bold Railings
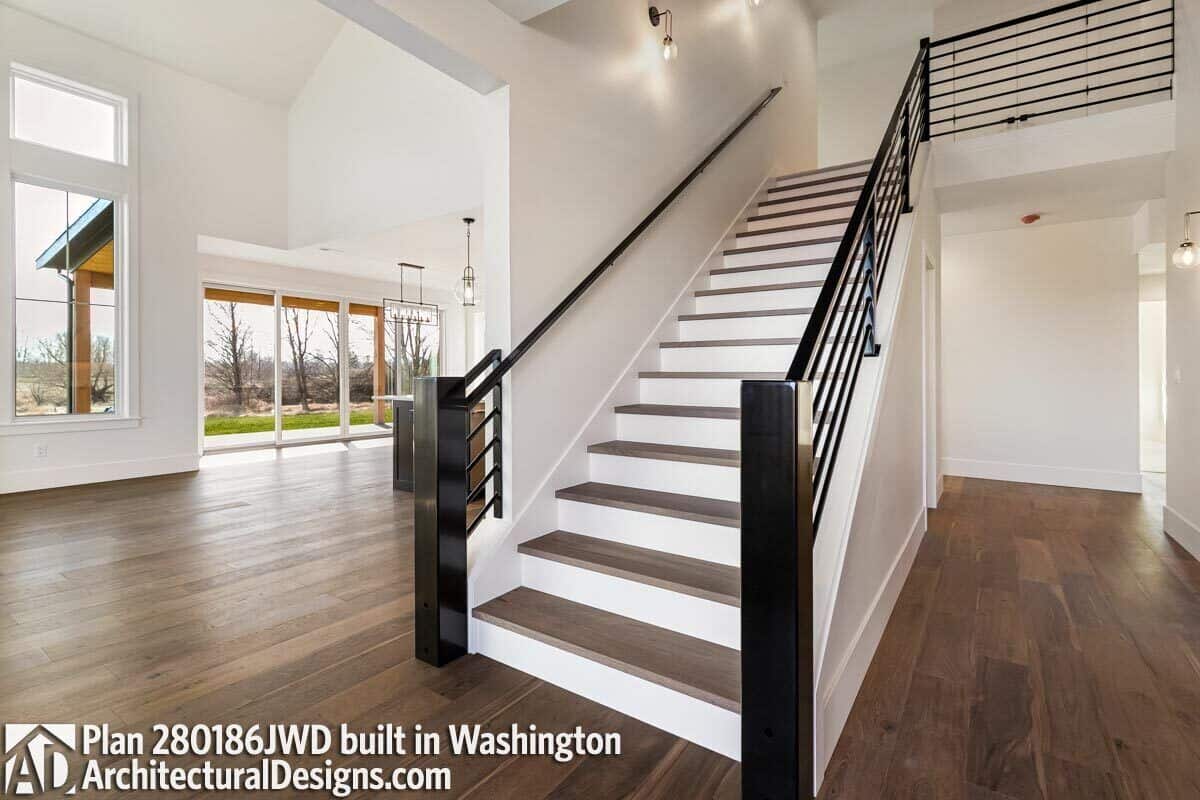
This entryway showcases a modern staircase with crisp white steps and striking black railings, adding a bold architectural feature. The open layout enhances the sense of space, while expansive windows flood the area with natural light and offer views of the outdoors. The choice of light wood flooring complements the contemporary design, blending style and practicality seamlessly.
Wow, Look at the Expansive Windows in This Bright Living Room
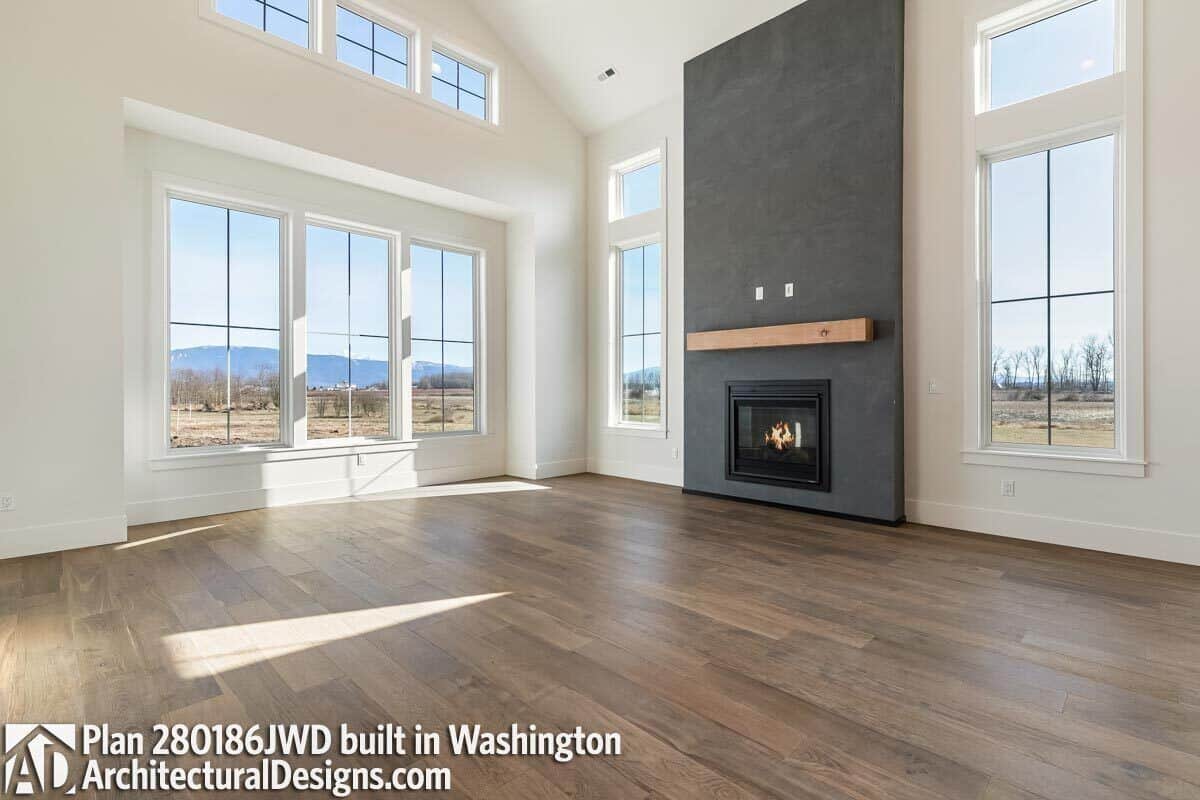
This living room features towering windows that flood the space with natural light, offering breathtaking views of the surrounding landscape. The sleek fireplace with a bold vertical design and wooden mantel becomes a striking focal point against the minimalist walls. Wide plank flooring adds warmth and texture, enhancing the modern aesthetic of the room.
You Won’t Miss the Dramatic Two-Tone Cabinets in This Kitchen
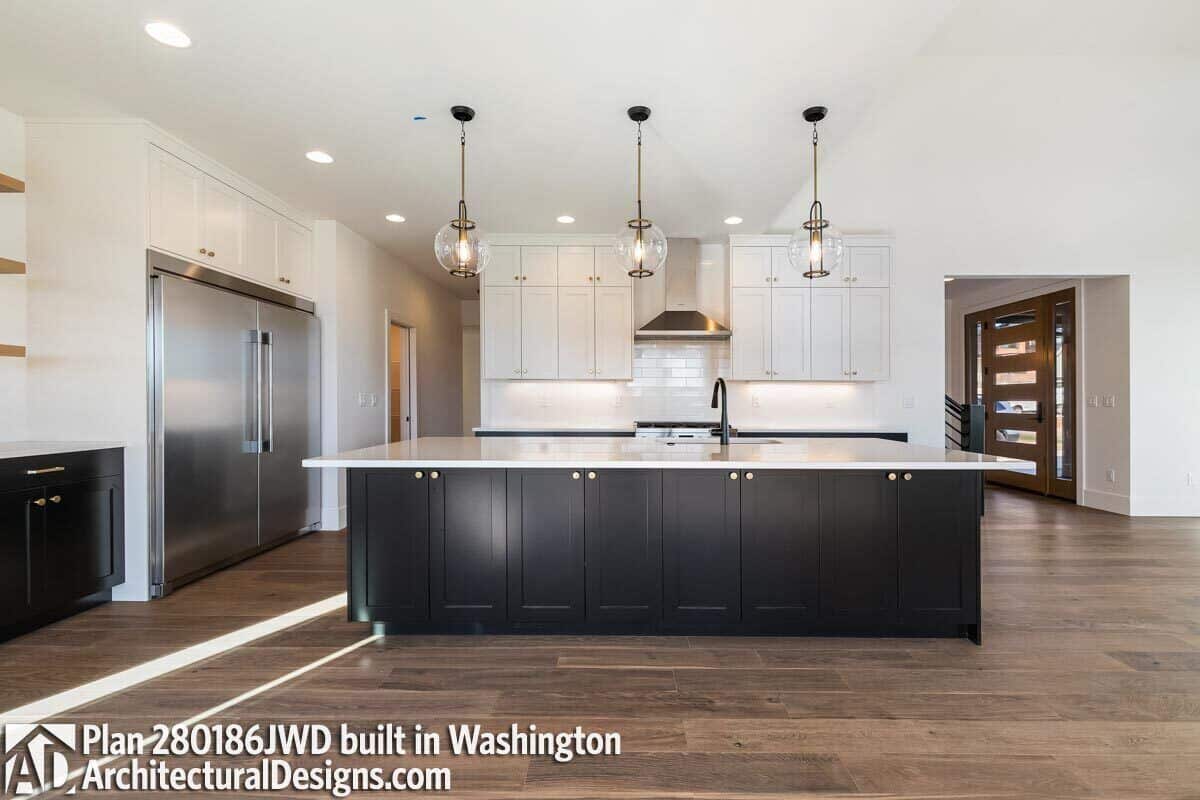
This kitchen makes a bold statement with its elegant two-tone cabinetry, featuring striking black lower cabinets paired with crisp white uppers. The expansive island not only provides ample workspace but also draws attention with its contrasting design. Three pendant lights with glass globes elegantly illuminate the space, while stainless steel appliances and sleek wood flooring complete the contemporary look.
Check Out These Expansive Glass Doors Opening to the Patio
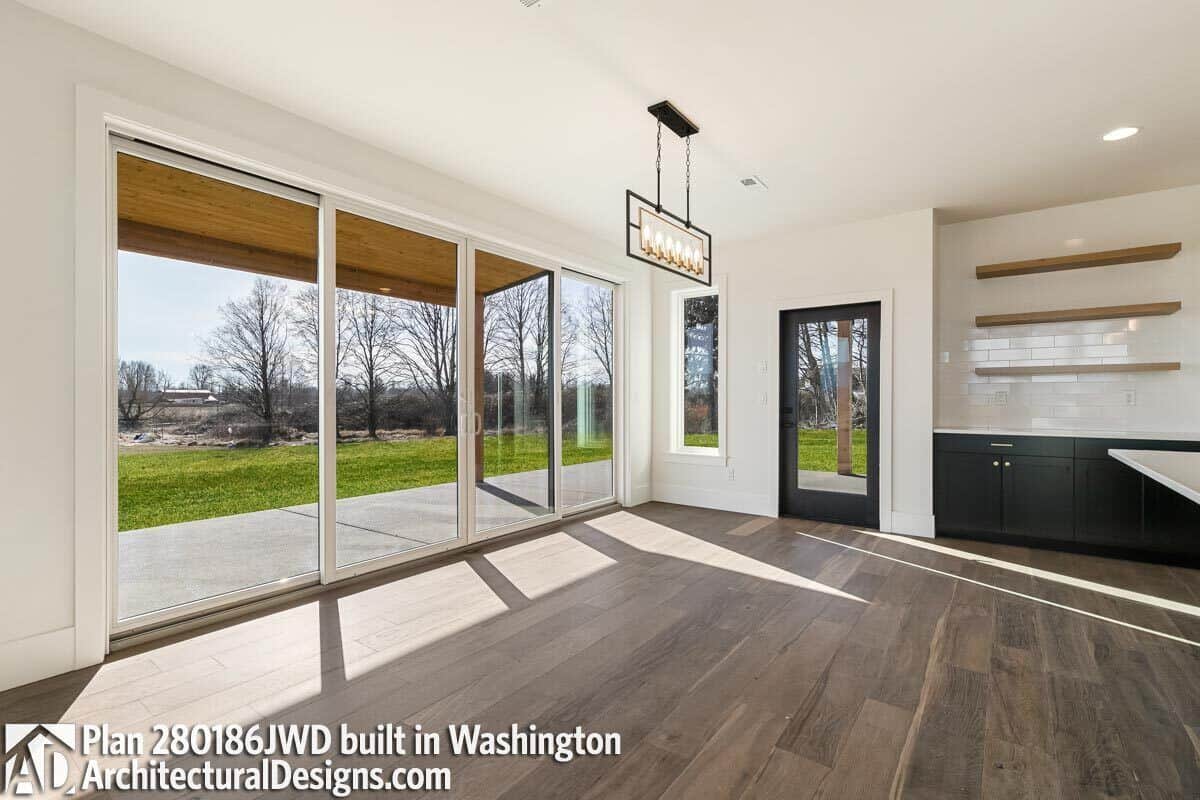
This dining area features large sliding glass doors that seamlessly connect the interior to the outdoor patio, perfect for enjoying indoor-outdoor living. The clean lines of the modern light fixture complement the minimalistic black-and-white palette. Open shelving and dark cabinetry against the white walls offer a sleek storage solution, enhancing the contemporary design.
Seamless Indoor-Outdoor Transition With Expansive Glass Doors
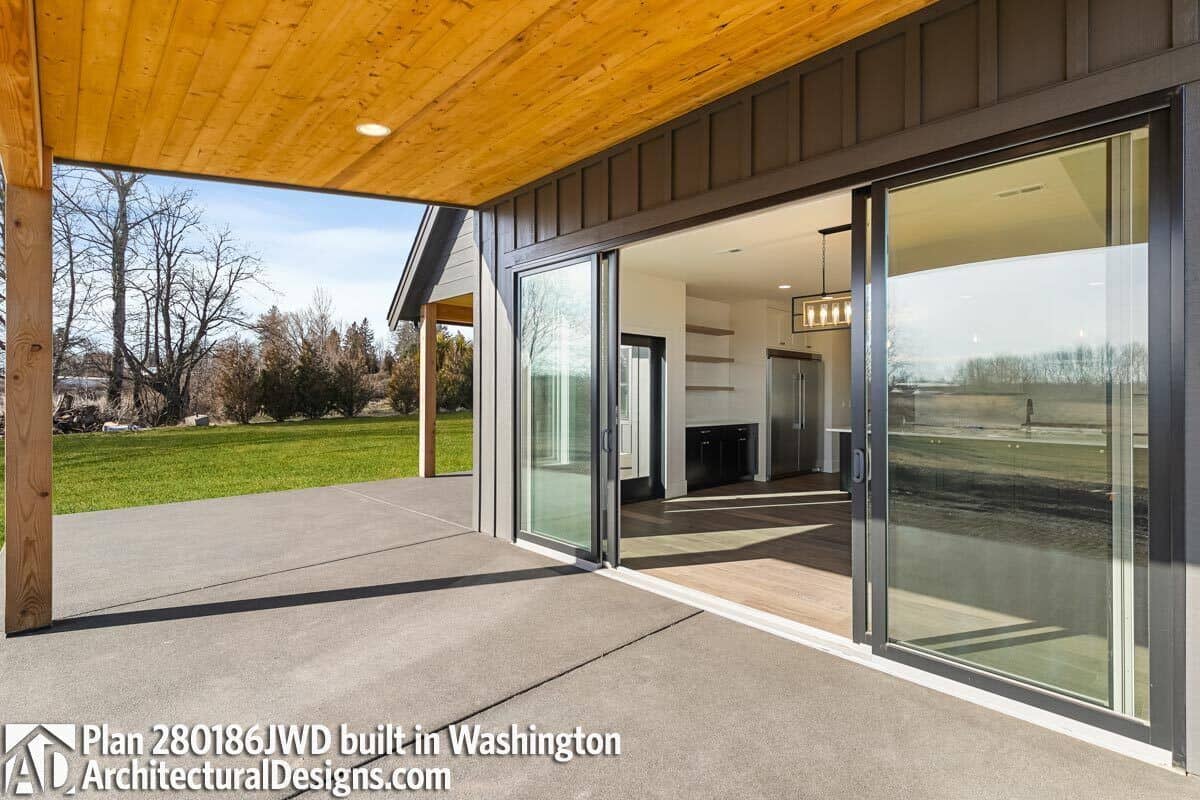
These large sliding glass doors effortlessly blend the interior and exterior spaces, inviting natural light into the living areas. The warm wood ceiling of the patio adds a rustic charm, contrasting beautifully with the sleek modern design of the home. The concrete patio provides a durable and stylish space for outdoor activities, connecting the home seamlessly to its natural surroundings.
Wow, Those Island Lights Tie the Kitchen Together Perfectly
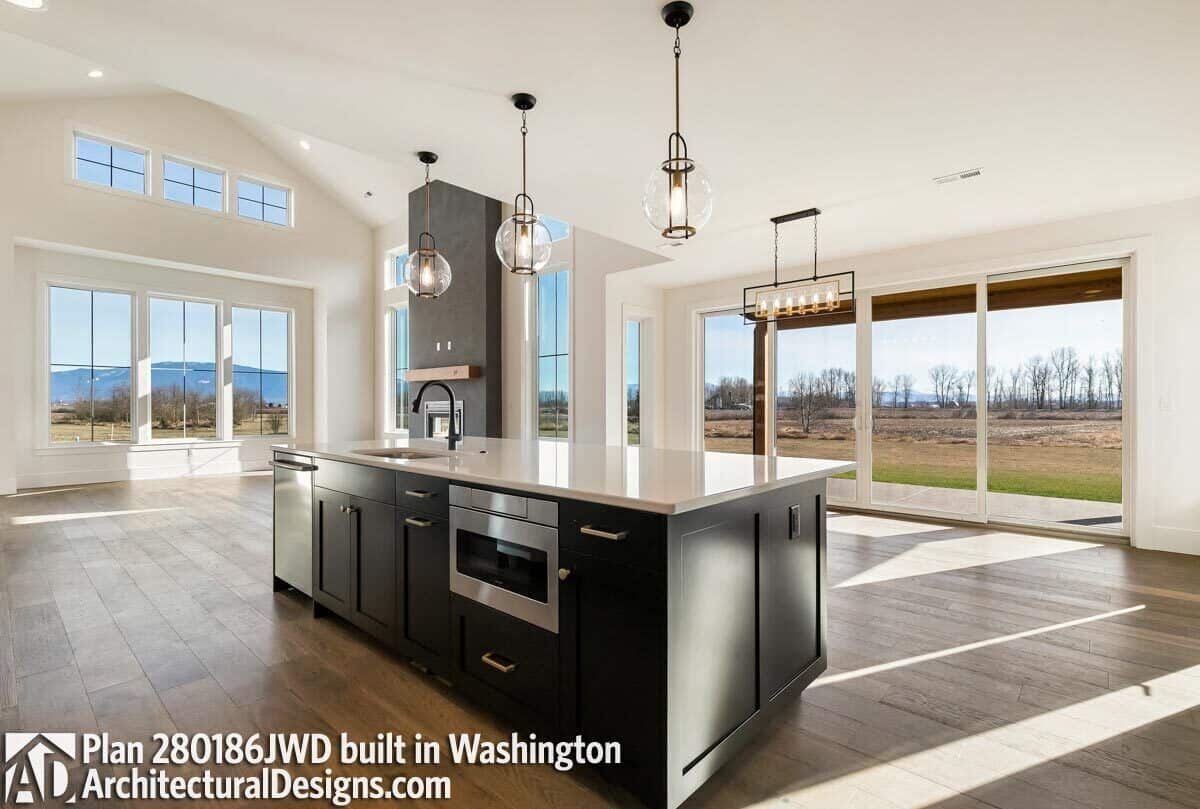
This kitchen boasts a striking island with a waterfall countertop, seamlessly blending functionality with modern design. Pendant lights with glass globes above the island add a touch of elegance, enhancing the bright, airy ambiance created by the expansive sliding doors. The open flow to the living area ensures the space is ideal for both casual family time and entertaining guests.
Spot the Intricate Tile Work in This Utility Space
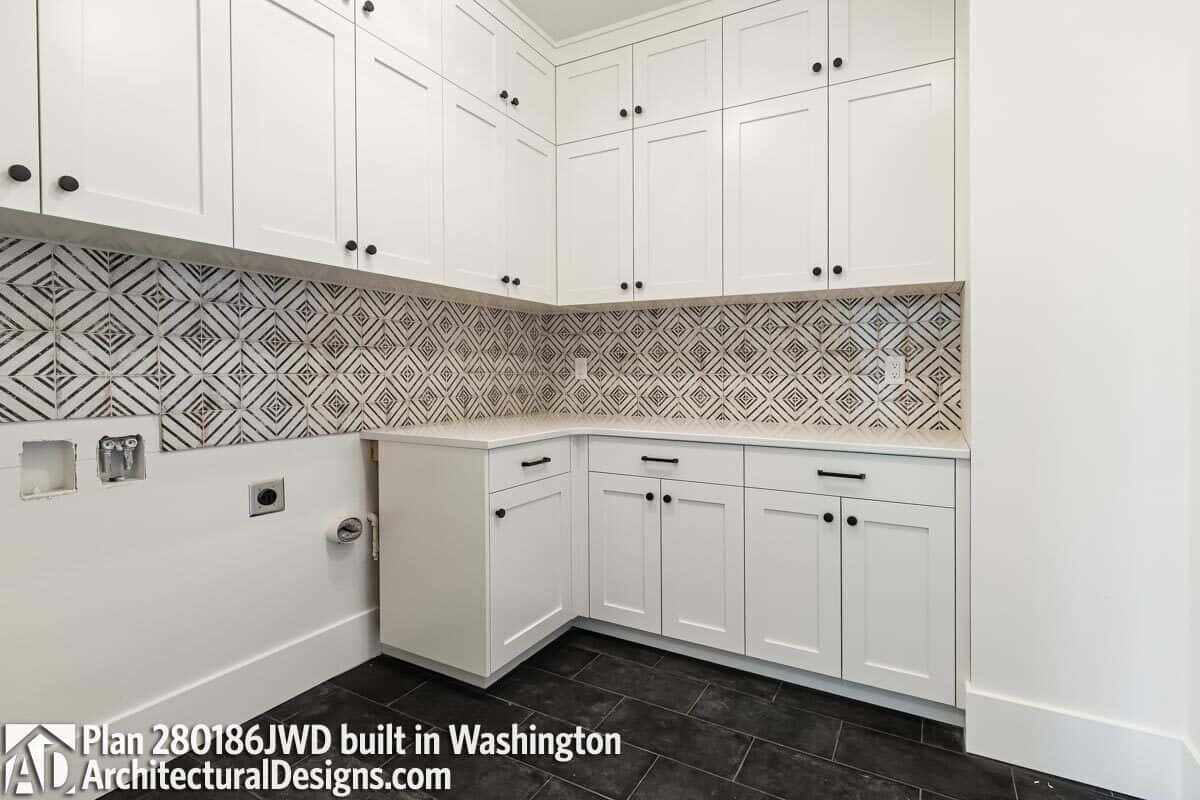
This utility room stands out with its eye-catching geometric tile backsplash, adding visual interest to the otherwise sleek white cabinetry. The ample storage provided by the upper and lower cabinets ensures functionality, while the black hardware complements the monochrome palette. The dark floor tiles ground the space, creating a harmonious balance between the room’s elements.
Look at the Natural Light Streaming Through These Windows
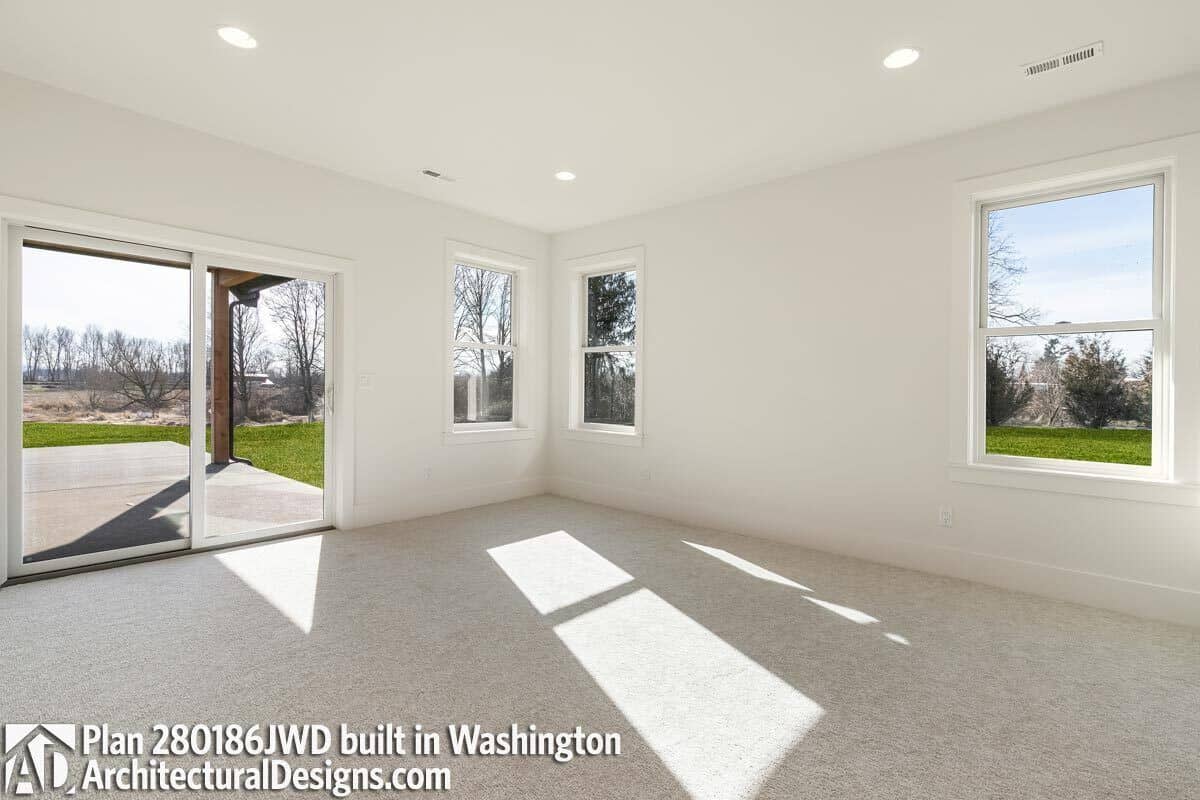
This room is bathed in natural light, thanks to the large sliding glass doors and well-placed windows. The minimalistic design and neutral walls provide a blank canvas, perfect for personalizing the space. The seamless connection to the outdoor patio enhances the home’s open and airy feel, inviting nature inside.
Notice the Double Vanity in This Bathroom
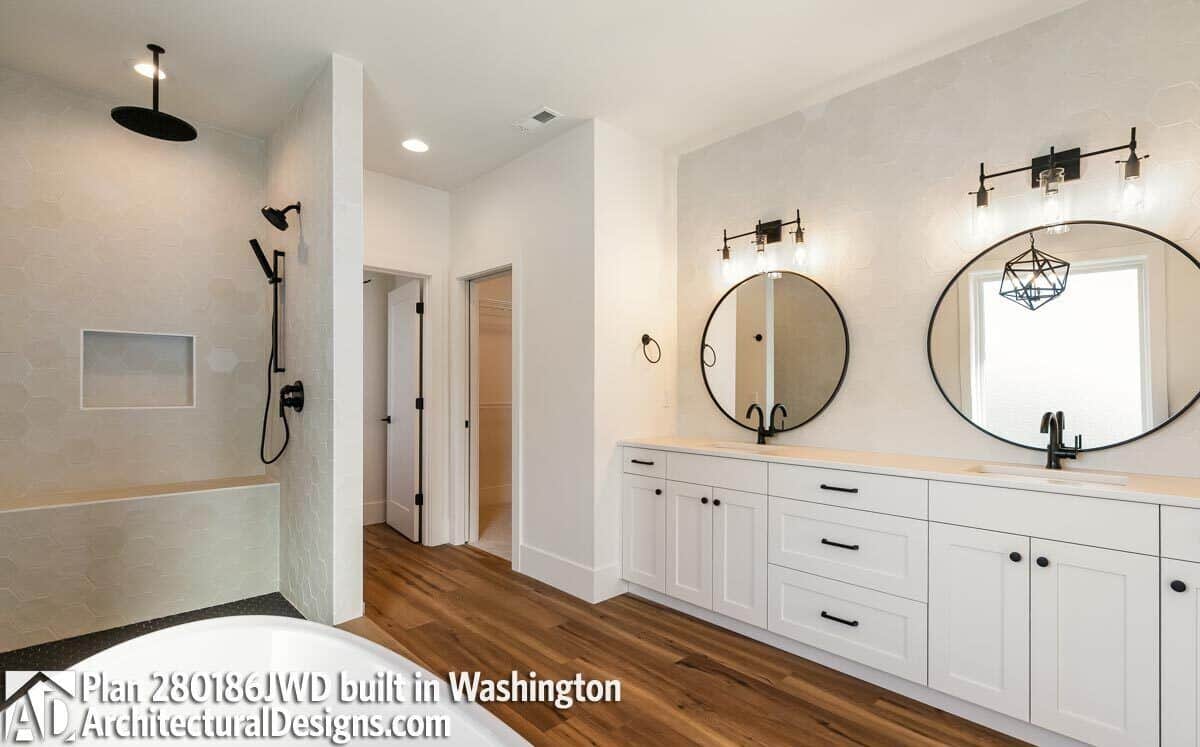
This chic bathroom features a stunning hexagonal tile wall, adding texture and interest to the shower area. The double vanity with round mirrors and matte black fixtures offers a sleek contrast against the minimalist white cabinetry. Warm wood flooring grounds the space, balancing the modern details with a touch of natural warmth.
Spacious Bonus Room With Vaulted Ceilings
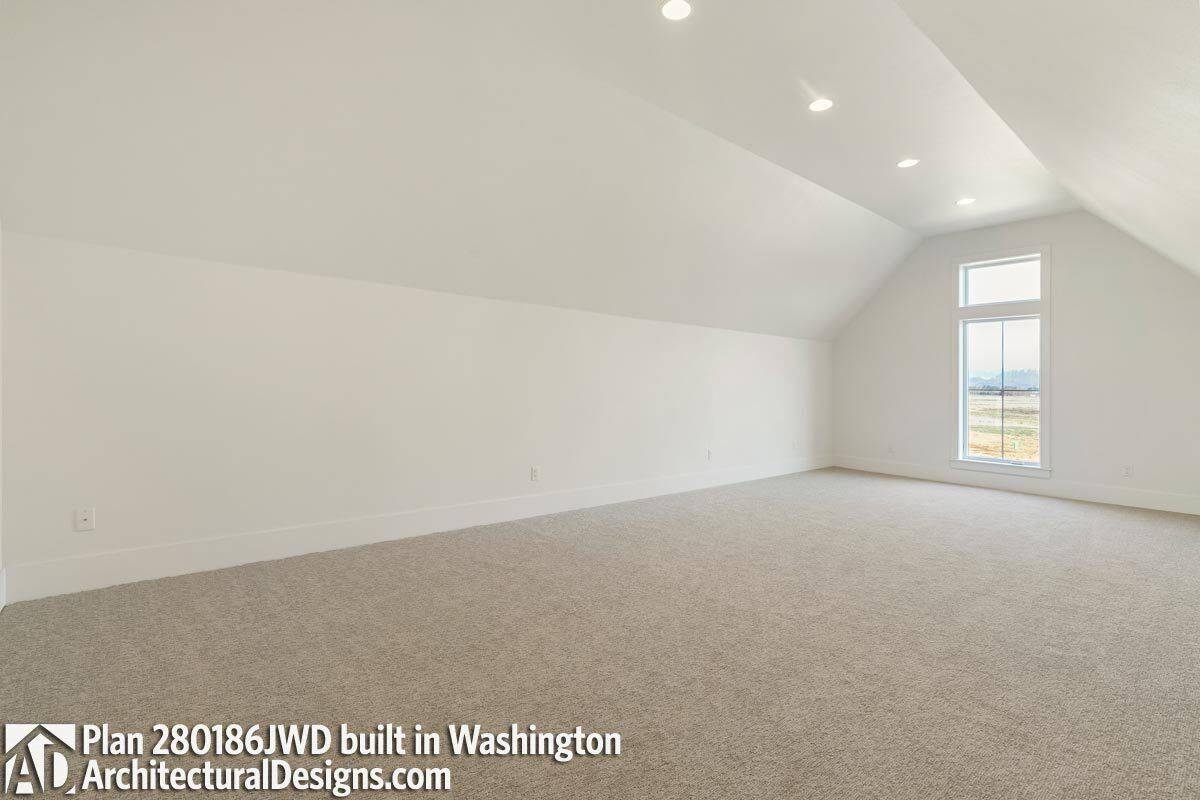
This expansive bonus room features a high vaulted ceiling, creating an open and airy atmosphere. The large window allows natural light to flood the space, offering picturesque views of the surrounding landscape. Soft carpeting adds warmth, making this an ideal setting for a home office, studio, or playroom.
Bathroom with Geometric Backsplash Tiles
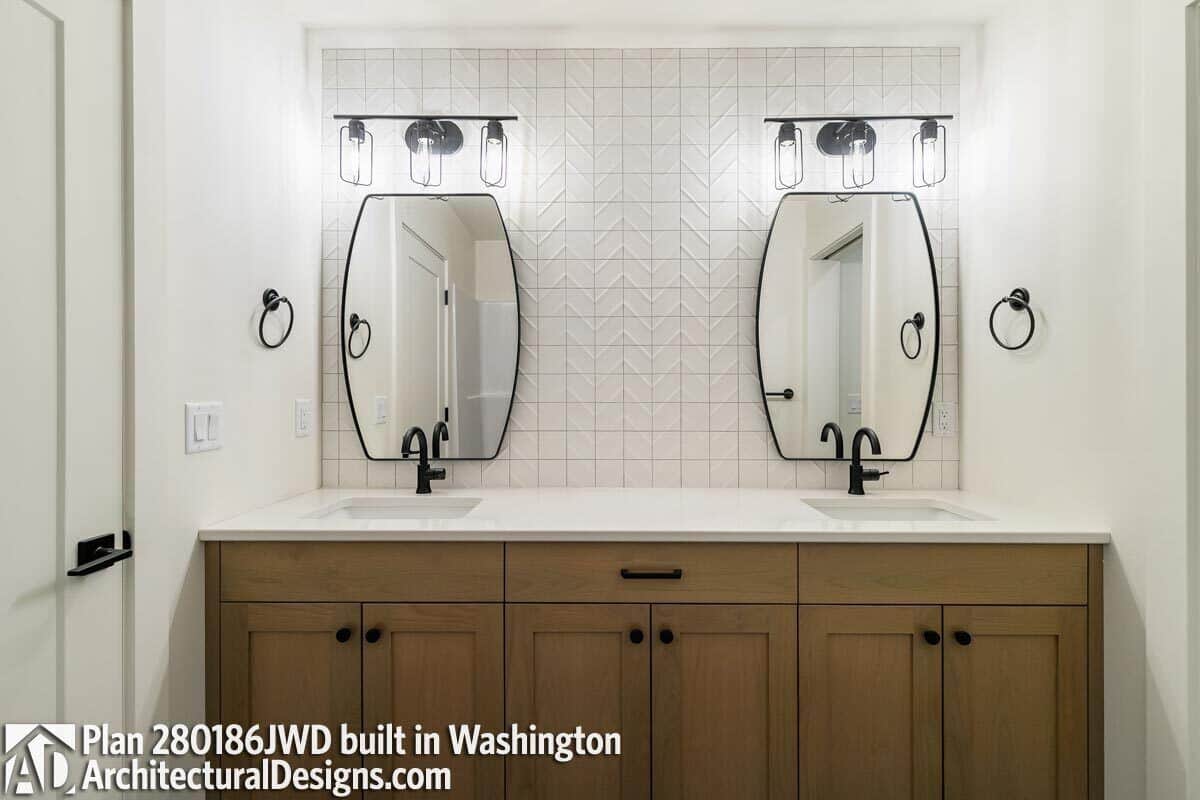
This bathroom features a stylish double vanity with warm wood cabinets and striking matte black fixtures. The geometric tile backsplash adds a subtle yet intriguing pattern, creating visual interest against the clean, white walls. Unique oval mirrors and modern light fixtures complete the contemporary design, blending functionality with aesthetic appeal.
Check Out This Covered Patio with Wood Ceiling
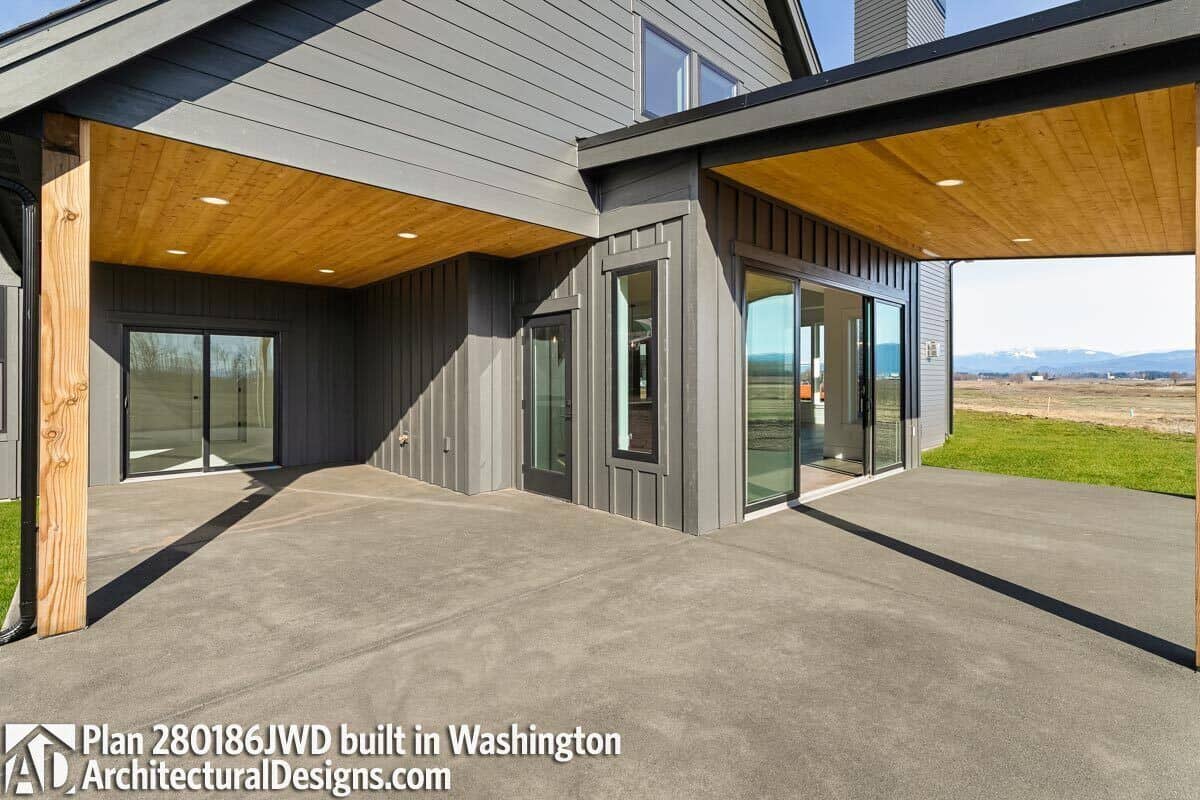
This exterior space features a spacious covered patio with a warm wood-paneled ceiling, offering a stylish and sheltered spot for outdoor activities. The modern sliding glass doors create a seamless transition between the indoor and outdoor living areas, enhancing the open-concept design. Dark gray siding adds a contemporary touch, harmonizing beautifully with the natural surroundings.
Source: Architectural Designs – Plan 280186JWD






