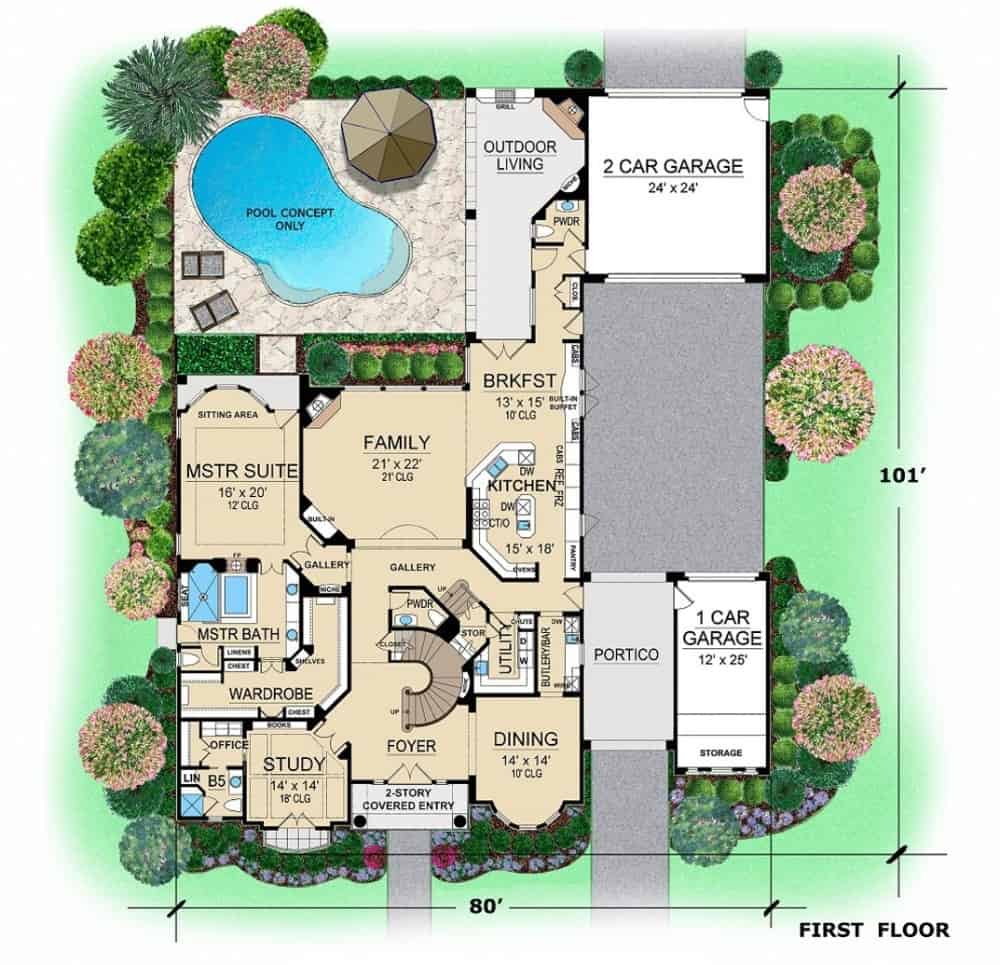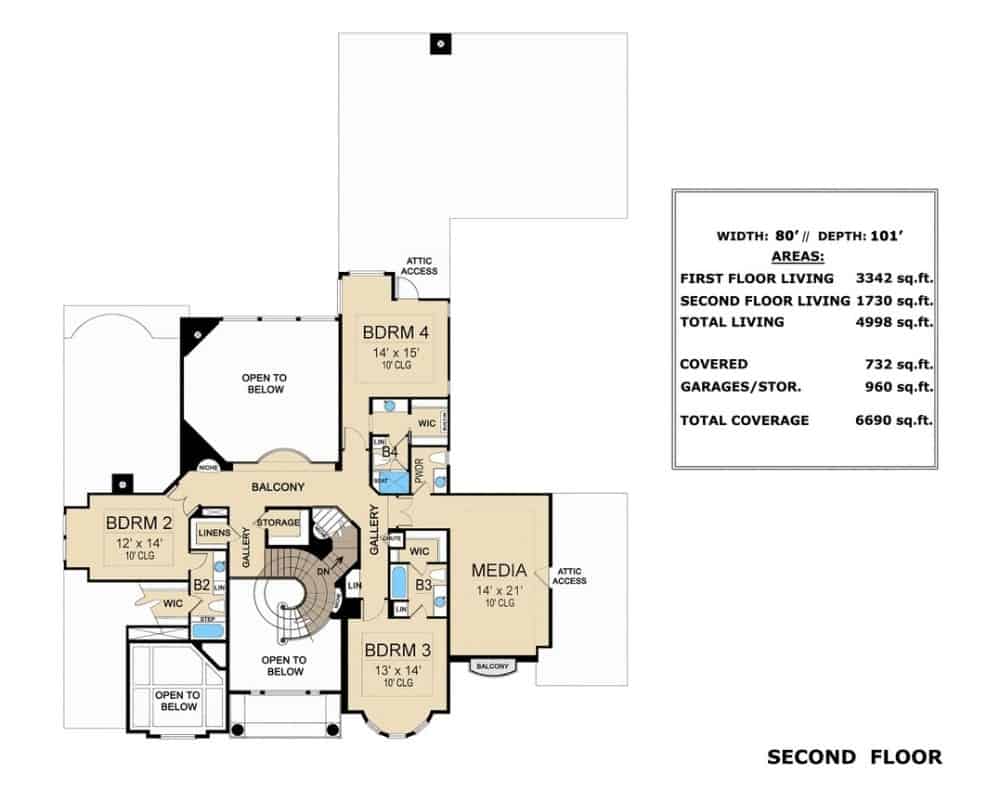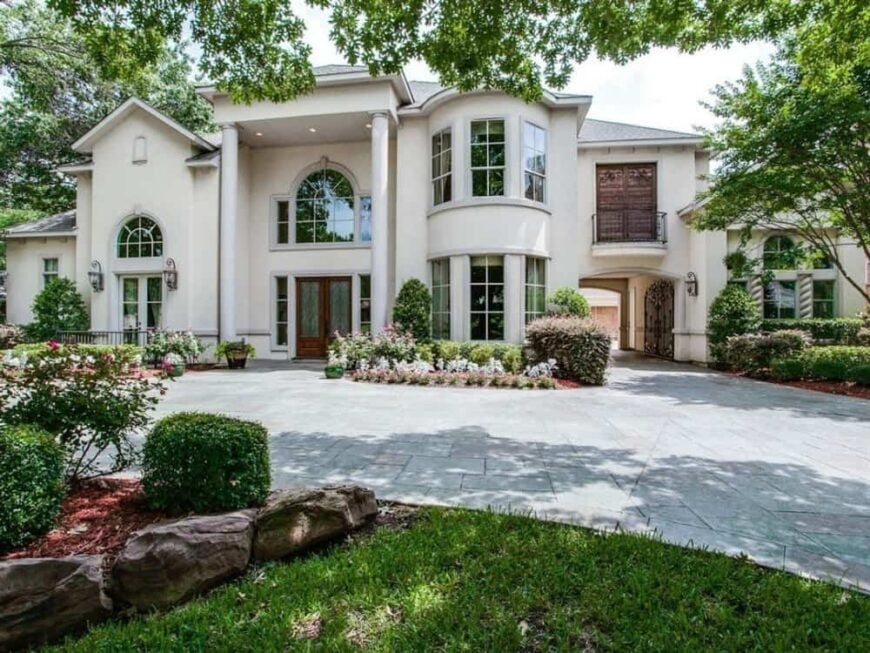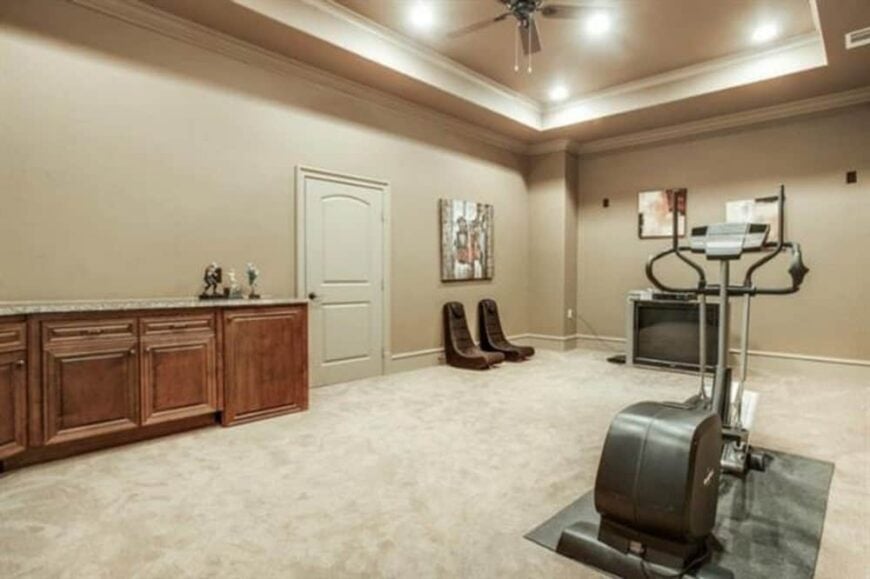Prepare to be captivated as you step into this expansive 5,072 sq. ft. home, offering a harmonious blend of classic elegance and modern amenities. Boasting four bedrooms and an impressive eight bathrooms, this two-story masterpiece is perfect for both grand entertaining and comfortable family living. The three-car garage provides ample space for vehicles and storage, while the home’s stunning façade with majestic columns and arched windows sets a sophisticated tone from the very first glance.
Sophisticated Facade with Arched Windows and Majestic Columns

This home beautifully marries traditional and contemporary elements, evident in its stately columns, arched windows, and expert craftsmanship. Here, classic design aesthetics seamlessly integrate with modern functionality, creating an atmosphere of timeless elegance. The varied rooflines and rich architectural details invite exploration, as each image reveals another layer of this home’s thoughtfully curated beauty.
Expansive Floor Plan with a Versatile Outdoor Living Area

This well-laid-out floor plan features an inviting outdoor living space designed for relaxation and entertainment, complemented by a conceptual pool area. The interior is organized around a grand foyer with a two-story covered entry, connecting seamlessly to a spacious family room, a dining area, and a private study. The master suite offers a luxurious retreat with an attached sitting area and a large bath, ensuring comfort and privacy.
Buy: Home Stratosphere – Plan 015-1218
Second Floor Plan Highlighting a Media Room and Gallery View

The second floor features a thoughtful design with a central media room and an elegant gallery overlooking the first floor. Four bedrooms are strategically arranged for privacy, each with its own walk-in closet and bathroom, making it ideal for family living. The circular staircase adds a touch of grandeur, while the balcony offers a stylish transition between indoor and outdoor spaces.
Buy: Home Stratosphere – Plan 015-1218
Grand Entryway with Majestic Columns and Curved Bay Windows

The impressive facade of this home features towering columns that flank the main entrance, offering a sense of grandeur and sophistication. Large curved bay windows not only enhance the architectural design but also invite an abundance of natural light into the interior spaces. The driveway, lined with manicured landscaping, guides visitors toward the entrance, creating an inviting yet stately approach.
Backyard Retreat with Covered Patio and Tall Windows

This home showcases a beautifully landscaped backyard that features a spacious covered patio, perfect for outdoor dining and relaxation. The tall windows line the back of the house, ensuring plenty of natural light can filter inside while offering pleasant views of the lush greenery outside. The architectural design incorporates high ceilings and a subtle mix of traditional and contemporary elements, creating a serene and stylish outdoor living space.
Covered Patio with Rustic Stone Fireplace as the Focal Point

This inviting outdoor living area is enhanced by a robust stone fireplace, offering warmth and a focal design feature. The covered patio provides a comfortable space for dining, sheltered from the elements while remaining connected to the lush backyard. The use of natural materials, such as stone and wood, harmonizes with the surrounding landscape, creating a seamless indoor-outdoor blend.
Check Out This Curved Staircase Featuring Wrought Iron Railings

The grand staircase gracefully curves with elegant wrought iron railings, becoming a central architectural feature of the home. Hardwood floors extend throughout the space, providing warmth and continuity as they lead into the adjoining rooms. The open design effortlessly connects the staircase with the dining and living areas, emphasizing a spacious and cohesive interior.
Dining Room View Featuring a Bold Rug and Wooden Furniture

This dining room highlights a sleek table and chairs set against the backdrop of a vibrant, geometric rug that adds a playful splash of color. The walls are painted a calming green, providing a soft contrast to the rich wood tones of the furniture. In the background, a curved staircase with intricate wrought iron railings leads gracefully to the upper level, setting a sophisticated tone for the space.
Check Out This Living Room’s Dramatic Floor-to-Ceiling Windows

The living room is anchored by impressive floor-to-ceiling windows that invite abundant natural light, creating a seamless indoor-outdoor connection. Plush sofas and a colorful geometric rug add warmth and texture, while the open layout smoothly integrates with the adjacent kitchen. Elegant drapery frames the windows, adding a touch of sophistication to the modern space.
Admire the Rich Wood Cabinets and Intricate Backsplash in This Kitchen

This kitchen features stunning dark wood cabinetry that offers a sophisticated and timeless appeal. The intricate tile backsplash complements the rich tones of the wood, adding both texture and visual interest. With ample counter space and modern stainless steel appliances, this kitchen blends functionality with elegant design.
Master Bedroom with Tray Ceiling and Floor-to-Ceiling Windows

This master bedroom combines comfort and style with its tray ceiling and ample natural light. Floor-to-ceiling windows draped in sheer curtains create a bright and airy atmosphere, while the warm wood accents of the bed frame add a touch of modern elegance. A cozy seating nook by the windows provides the perfect spot to unwind and enjoy the view.
Contemporary Bedroom with Geometric Artwork

This bedroom combines sleek modern furnishings with a neutral palette, highlighted by a striking geometric painting above the bed. The tray ceiling adds architectural interest, creating a sense of depth and sophistication. Light filters through layered curtains, offering privacy while maintaining an airy atmosphere.
Arched Windows Fill This Home Office with Natural Light

This home office features impressive arched windows that flood the space with natural light, enhancing the room’s spacious feel. The warm wood paneling and floors provide a rich contrast to the neutral walls, creating a harmonious and inviting workspace. A colorful geometric rug adds a touch of whimsy, grounding the modern desk setup and ensuring a vibrant yet functional atmosphere.
Home Gym Space with Recessed Lighting and Custom Cabinetry

This home gym features a high tray ceiling with recessed lighting, creating an open and well-lit environment ideal for workouts. Custom wood cabinetry provides ample storage, adding both function and a touch of refinement to the space. The neutral carpeted floor gives a warm feel, balancing the sleek exercise equipment and contemporary artwork on the walls.
Buy: Home Stratosphere – Plan 015-1218






