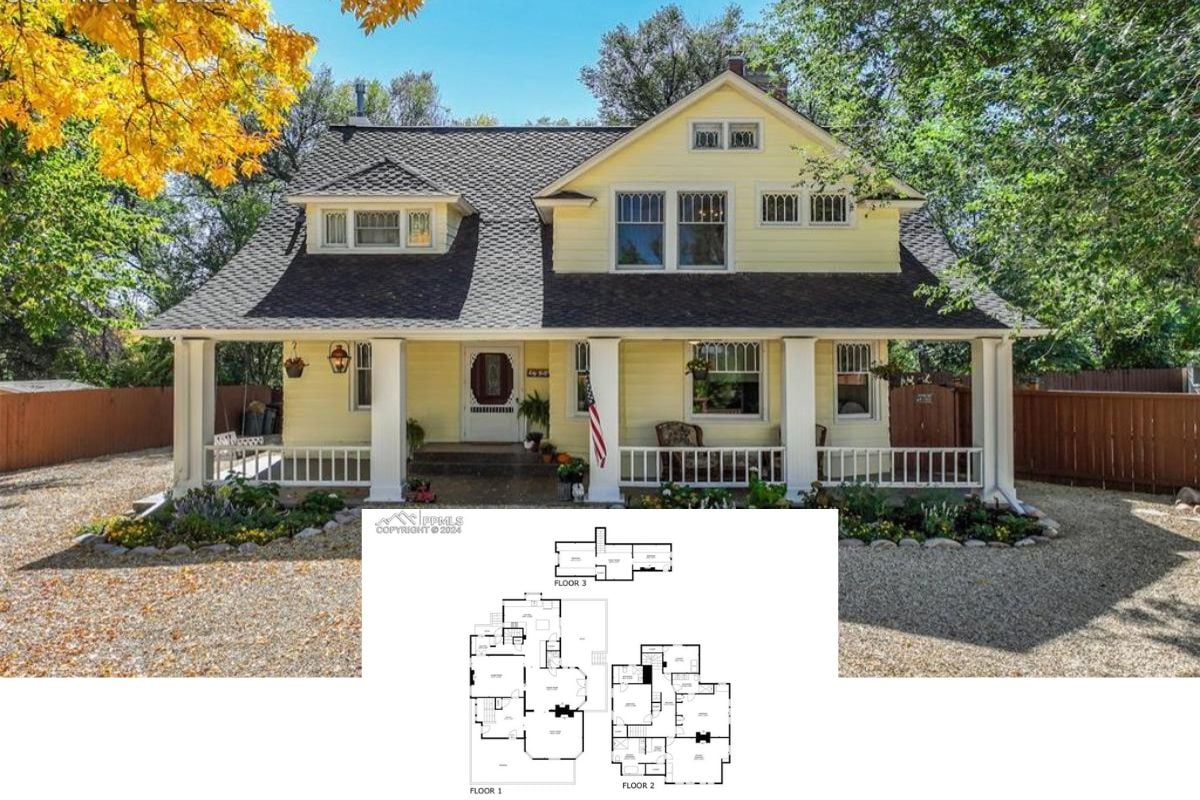
Specifications
- Sq. Ft.: 1,740
- Bedrooms: 3
- Bathrooms: 2.5
- Stories: 1
- Garage: 2
Main Level Floor Plan

Second Level Floor Plan

Open-Concept Living

Rear View

Details
This craftsman-style home features a welcoming exterior with classic design elements, including a covered entryway and an attached two-car garage. Horizontal lap siding and cedar shake accents that highlight the gable roofs add to the home’s curb appeal.
Inside, an open floor plan seamlessly connects the great room, dining area, and kitchen. The kitchen includes modern amenities, a pantry, and convenient access to the garage. The primary bedroom on this level provides a private retreat with a well-appointed bath and a walk-in closet with direct laundry and mudroom access.
The lower level expands the living space with a large family room, perfect for relaxation or entertaining, along with two additional bedrooms and a full bathroom. Ample storage and functional layouts ensure convenience and organization throughout the home.
Pin It!

Architectural Designs Plan 89052AH






