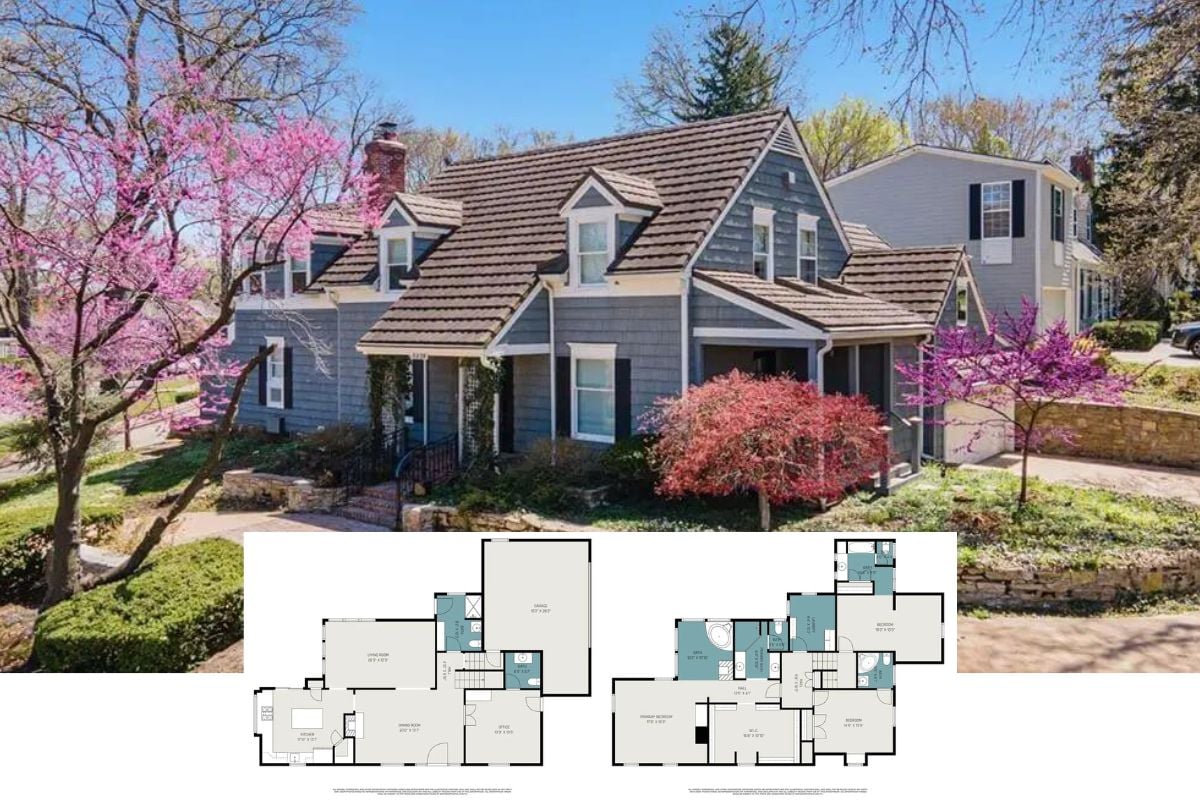
Specifications:
- Sq. Ft.: 4,314
- Bedrooms: 4
- Bathrooms: 5
- Stories: 1
- Garage: 2
Welcome to photos and footprint for a 4-bedroom traditional single-story ranch. Here’s the floor plan:






-

Family room with an L-shaped sectional, leather armchairs, a TV, and a stone fireplace adorned with framed photos. -

A tray ceiling mounted with a fan and recessed lights crowns the family room. -

The family room opens completely to the kitchen and bright breakfast nook. -

Formal dining room with a warm glass chandelier, an oval dining set, and a dark wood buffet bar topped with a table lamp and a large painting. -

The kitchen offers stainless steel appliances, an immense breakfast island, and natural wood cabinetry that blends in with the hardwood flooring. -

Butlery with wooden cabinets, a quartz countertop, a sink, and a serving bar. -

Breakfast nook with a built-in bar and a wooden dining table surrounded with a matching bench and black leather chairs. -

The primary bedroom features a tray ceiling, a trio of windows, dark wood furnishings, and blue walls adorned with small, round wall arts. -

Primary bathroom with dual sink vanity and a deep soaking tub fixed under the picture window. -

This bedroom has carpet flooring, a dark wood bed, a tufted lounge chair, and white framed windows inviting natural light in. -

The powder room is equipped with a hanging cabinet, a toilet, and a vessel sink vanity paired with a round mirror.
A stately stone exterior, multiple gable peaks, and decorative wood trims bring a striking character to this single-story traditional ranch.
A covered entry ushers you into the foyer where you have great sightlines of the open living space and the covered veranda beyond. The family room is spacious and features a cozy corner fireplace. The adjacent kitchen offers a roomy pantry, an elongated island with a snack bar, and a butlery that conveniently serves the formal dining room in the front. An adjoining breakfast nook provides a nice casual dining place with plenty of storage.
The primary suite lines the right-wing along with the study and bedroom 2. Both primary suite and bedroom 2 come with their own full bath and a walk-in closet. Private access to a covered veranda adds a special touch to the primary suite.
Across the home, another bedroom suite resides. Bedroom 4 can be found downstairs and shares a full bath with the game room. A wet bar highlights the game room and the rear covered porch provides great outdoor entertaining.
Home Plan: 015-1086

















