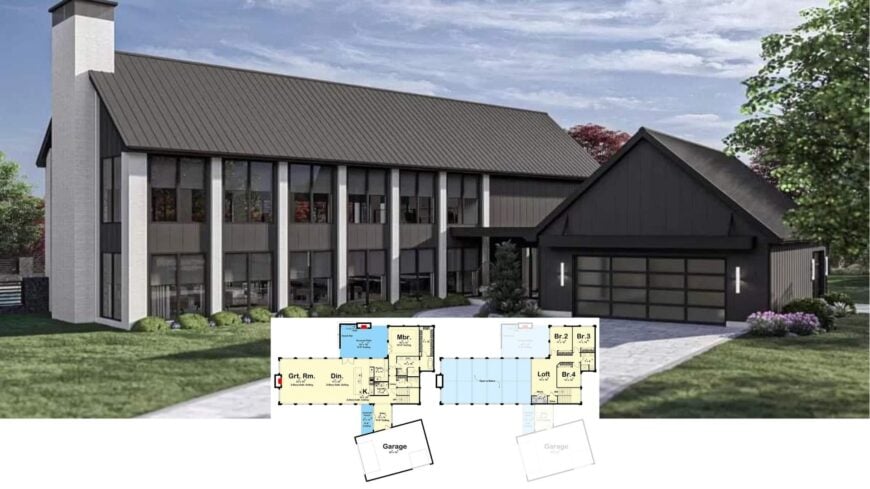
Step into this eye-catching modern farmhouse sprawled over an inviting 3,333 sq. ft. layout with four bedrooms and two and a half bathrooms. Vertical windows punctuate its facade, and a sleek metal roof crowns the design. The home spans a generous layout that effortlessly integrates indoor and outdoor spaces.
I particularly love how the dark siding is juxtaposed with a striking white chimney, adding a touch of sophistication to the overall structure.
Striking Farmhouse with Vertical Windows and Metal Roof
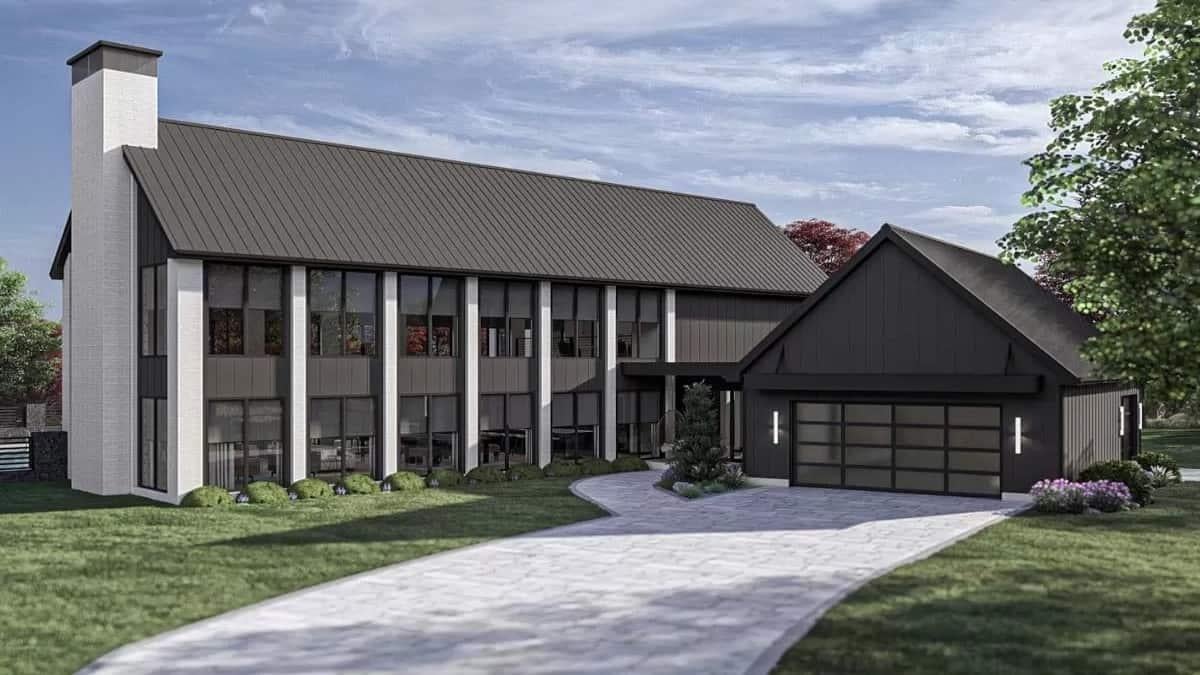
This stunning home showcases a modern farmhouse design with clean lines and a sleek metal roof. I love how the vertical windows create a rhythm across the facade, letting in ample natural light. The combination of dark siding and a contrasting white chimney adds a touch of elegance to the overall aesthetic.
Spacious Open-Plan Layout with a Snack Bar on the Patio
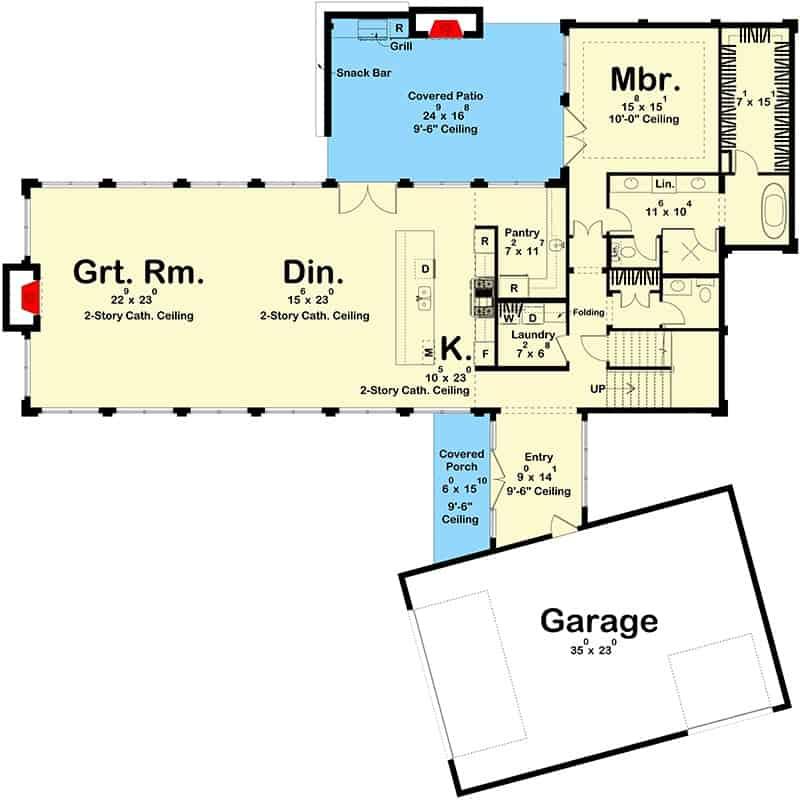
This floor plan beautifully showcases an open-concept design, highlighted by the expansive great room and dining area, both crowned with two-story cathedral ceilings. I love how the kitchen connects these spaces, making it perfect for entertaining, while the master suite offers a private retreat.
The covered patio, complete with a snack bar and grill, adds a delightful outdoor living area that feels like an extension of the indoor space.
Spacious Second Floor Layout with Roomy Loft Area
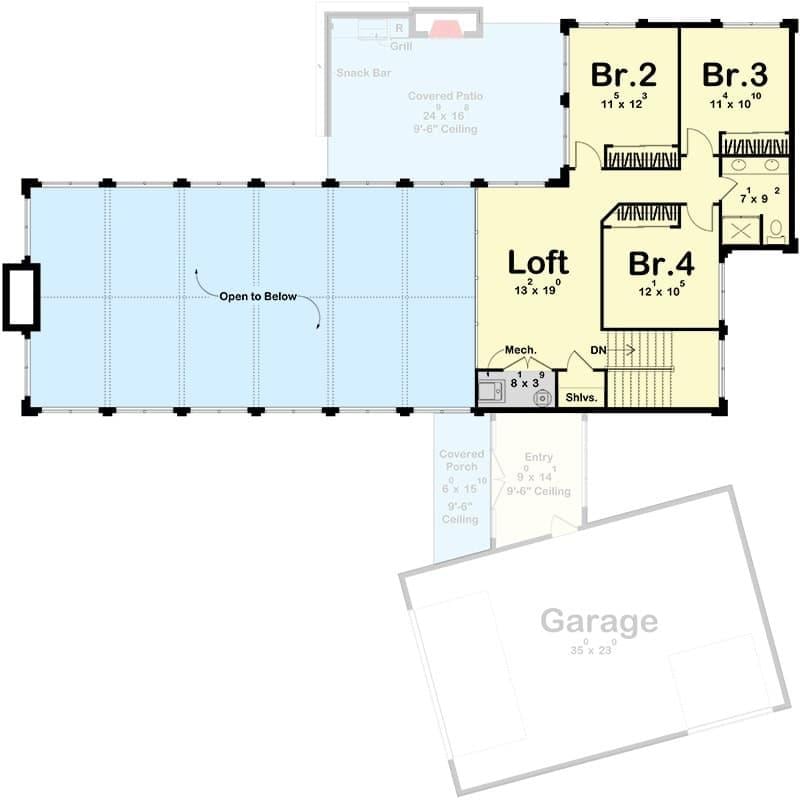
This floor plan creatively uses space with a large, open loft area perfect for relaxing or converting into a home office. The three bedrooms are thoughtfully arranged, providing privacy and ample closet space.
I appreciate the direct access to the outdoor covered patio, which seamlessly extends the living area for entertaining or unwinding.
Source: Architectural Designs – Plan 623331DJ
Bold Facade with Dramatic Rooflines and Vertical Black Cladding
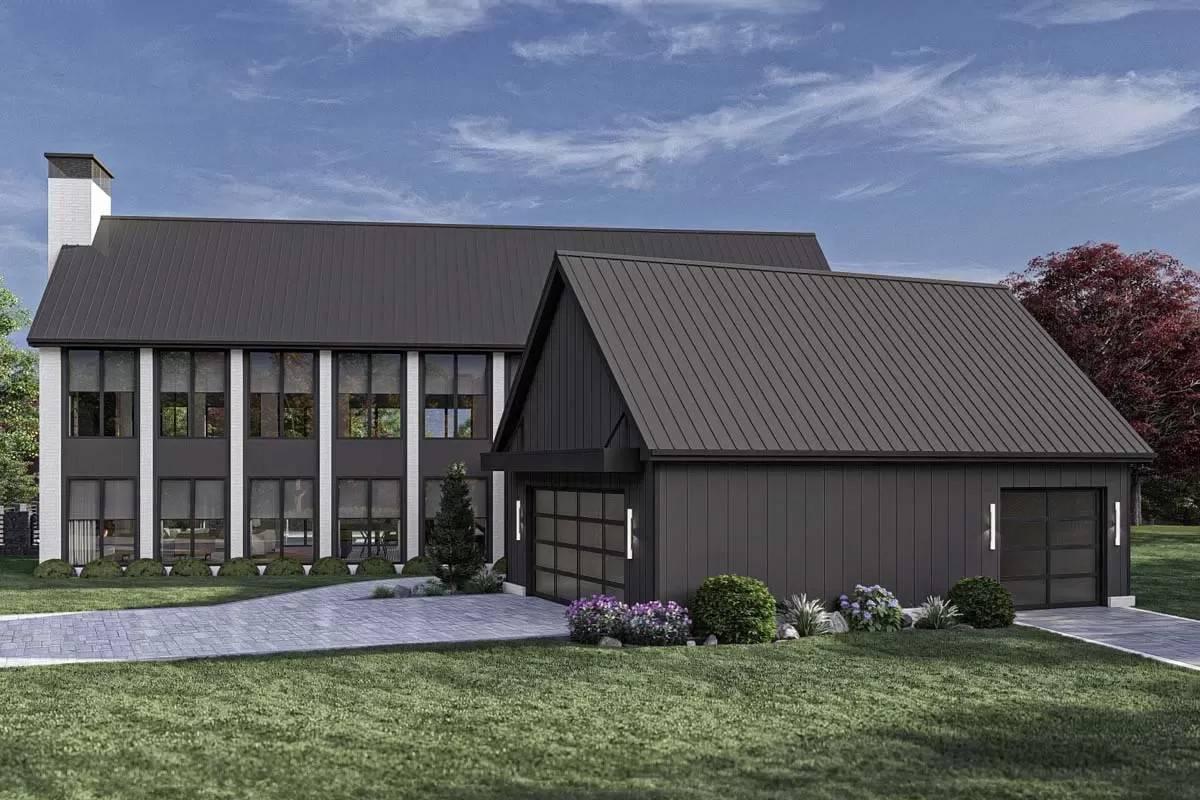
The exterior of this home captures attention with its bold, dark cladding contrasted by vertical windows that bring in vast amounts of light. I particularly like the sleek metal roof, which enhances the modern farmhouse feel and extends over both the main structure and the attached garage.
The minimalistic landscaping subtly frames the design, highlighting its sharp lines without overpowering the facade.
Chic Entryway With Hanging Egg Chairs That Make a Statement
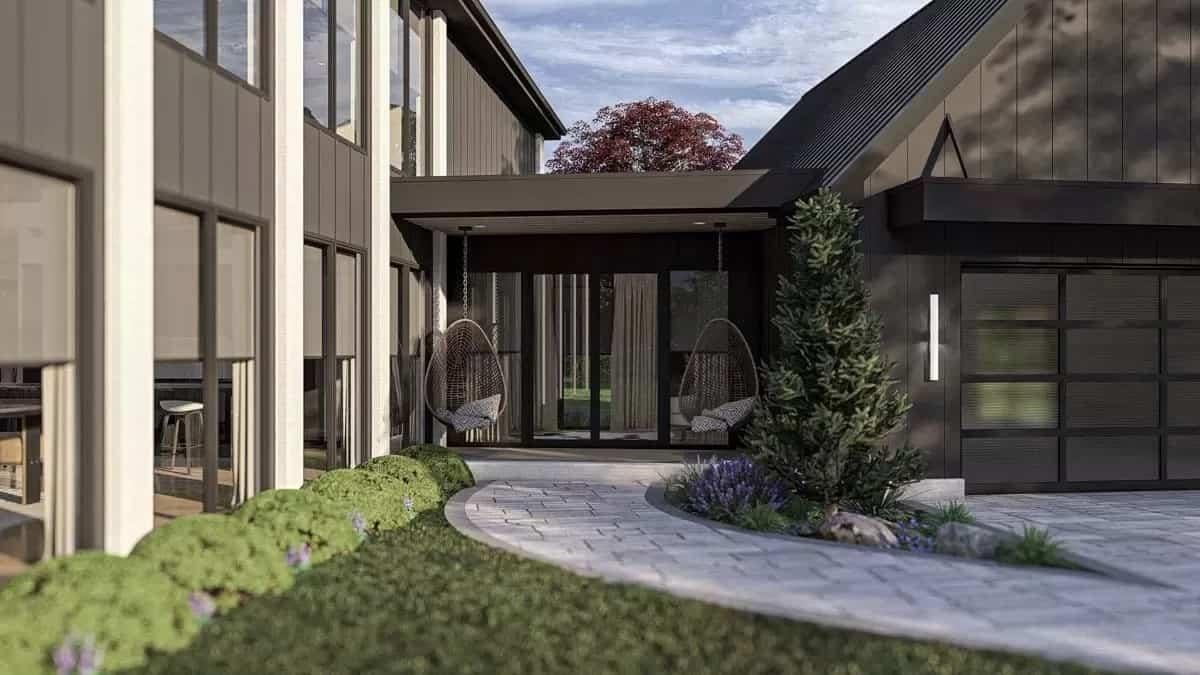
This entryway seamlessly blends modern design with a touch of whimsy, thanks to the hanging egg chairs that offer a stylish seating option. The dark siding and sleek lines evoke a contemporary aesthetic, complemented by the large vertical windows that maximize natural light.
I appreciate the thoughtful landscaping with lush greenery, which enhances the welcoming path leading you right to the door.
Chic Sitting Nook with Vertical Wood Paneling and Flawless Accents
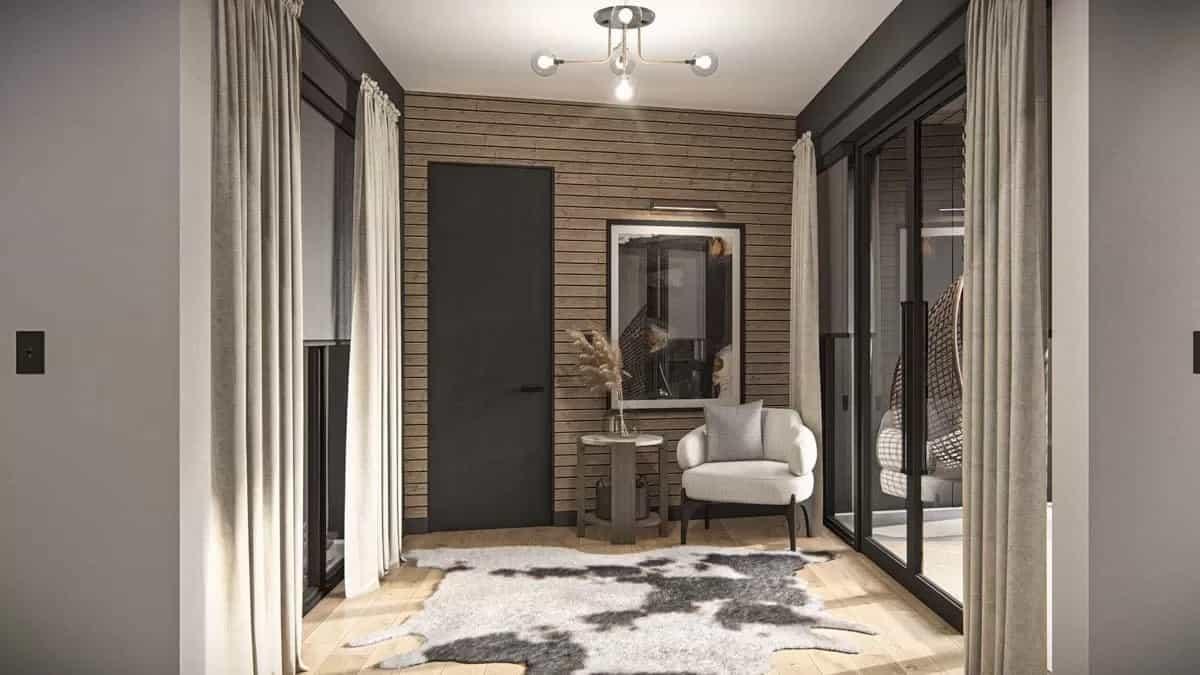
This stylish sitting nook combines modern elements with warmth, highlighted by the vertical wood paneling that adds texture and depth. I love the cozy armchair by a sleek side table, which creates an inviting, relaxing space. The contemporary lighting fixture and cowhide rug complete the room’s sophisticated yet comfy feel.
Living Room with a Bold Fireplace and Open Views
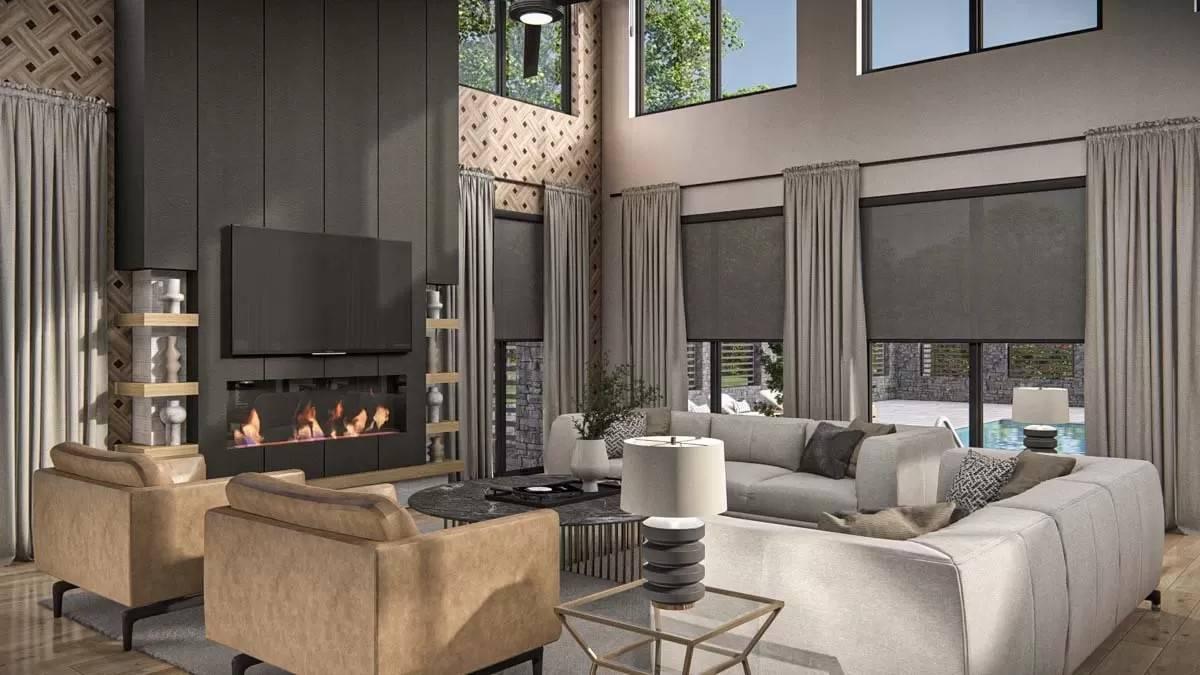
This living space catches the eye with its dramatic black fireplace, creating a sleek, contemporary focal point. The tall windows flood the area with light, offering a seamless view of the poolside for a luxurious touch. I love how the neutral furniture, framed by rich draperies, builds an inviting yet sophisticated atmosphere.
Stunning Two-Story Living Room with Loft and Expansive Windows
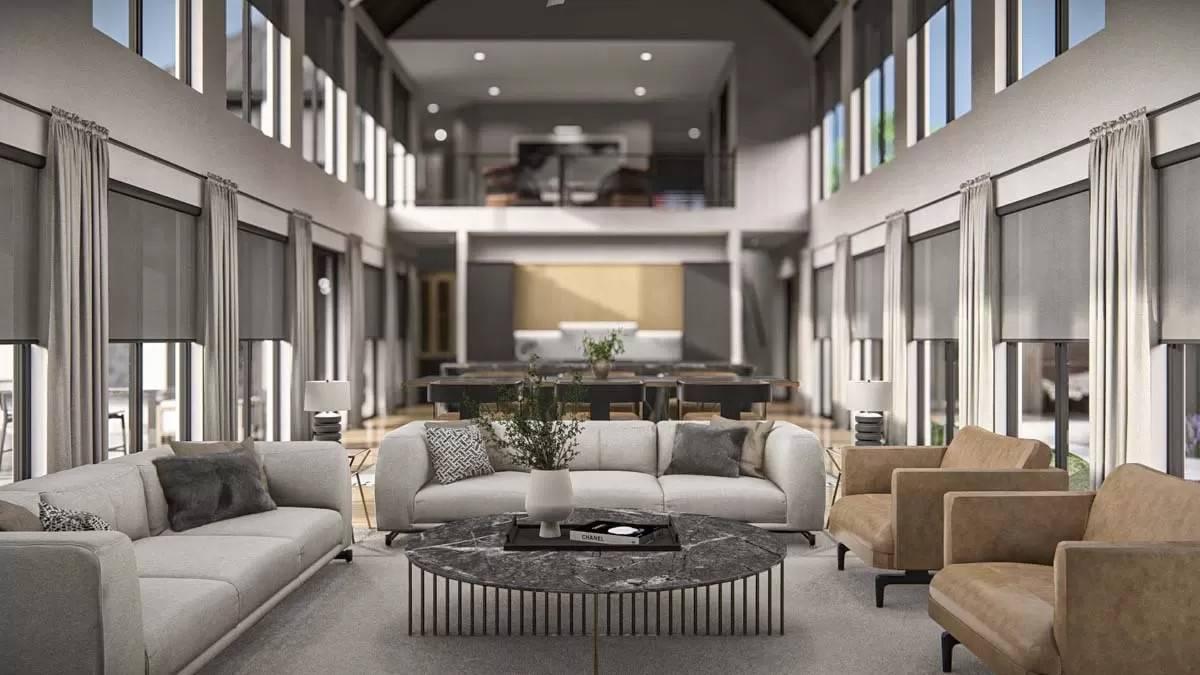
This living room impresses with its double-height ceiling and wall-to-wall windows, flooding the space with natural light. The contemporary design features a central stone coffee table surrounded by plush seating, creating a comfortable area to relax and entertain.
I love how the loft above offers a glimpse into additional rooms, blending openness with coziness.
Dining Area with Expansive Windows and Striking Loft View
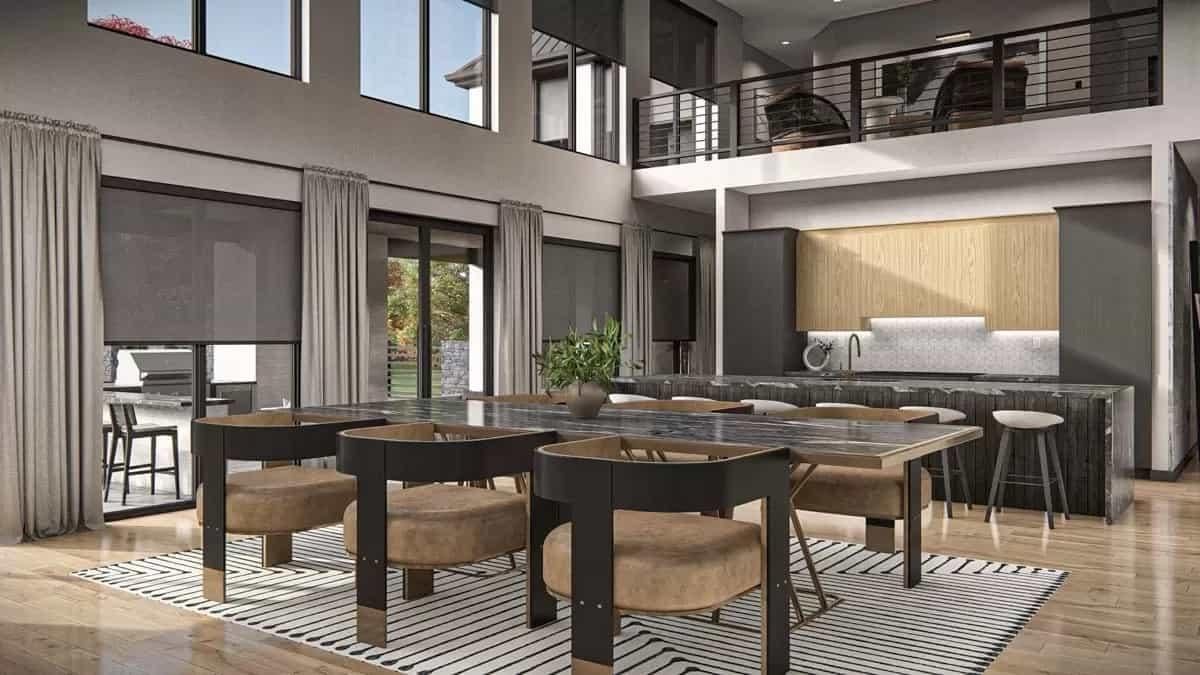
This stunning dining space captures attention with its two-story windows that flood the area with natural light and offer a seamless outdoor connection. I love how the modern dining table is paired with sleek chairs against a bold striped rug, adding texture to the open layout.
Overhead, the loft offers an intriguing view of the second floor, perfectly blending the home’s contemporary architecture with functional elegance.
Check Out That Marble Island in This Neat Kitchen
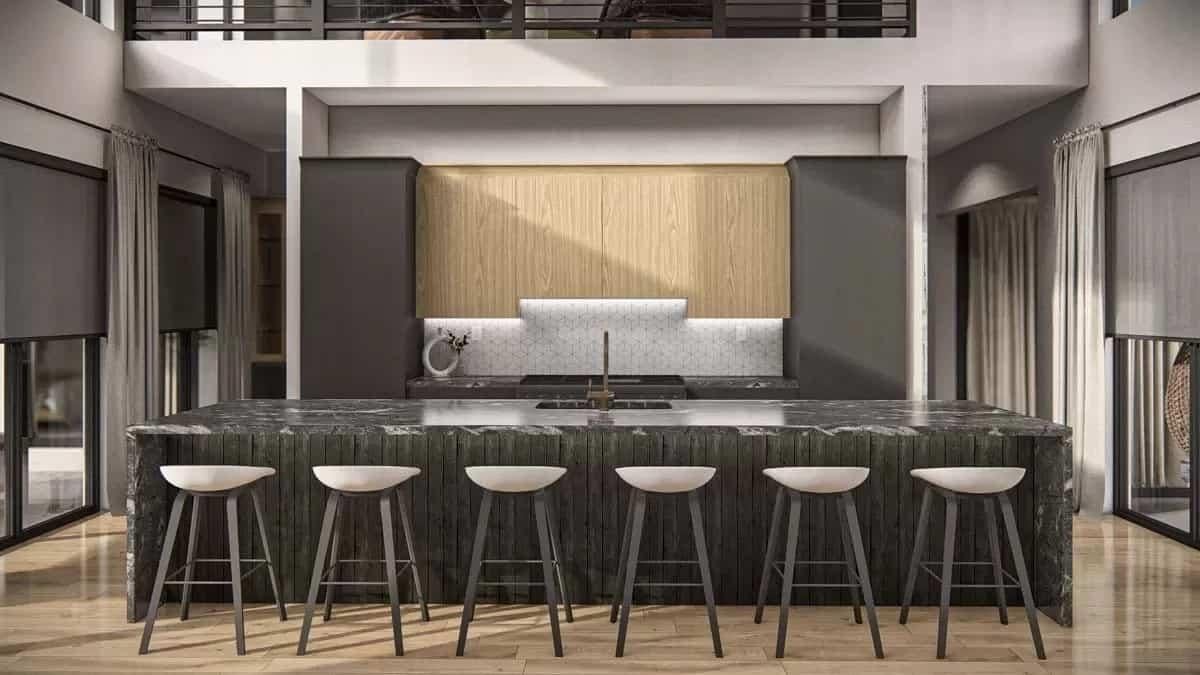
This kitchen makes a statement with its striking marble island, which spans the room’s length and offers ample seating. I love the contrast between the dark cabinetry and the light wood paneling, creating a balanced modern aesthetic.
The high ceilings and large windows flood the space with natural light, enhancing its airy and open feel.
Notice the Honeycomb Backsplash in This Kitchen Corner
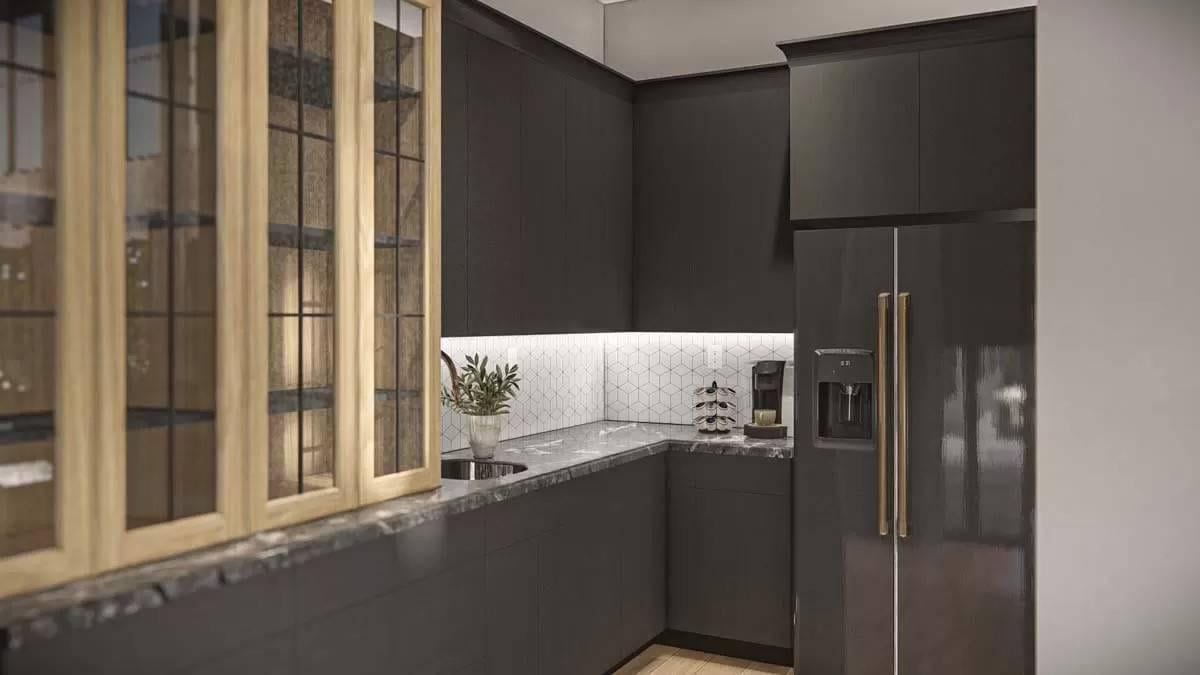
This kitchen corner exudes a modern vibe with its glossy dark cabinets that seamlessly blend with the sleek refrigerator, offering a cohesive look. I like the unique hexagonal tile backsplash, which adds texture and visual interest to the space.
The wooden-framed glass partition introduces a touch of warmth and contrast, complementing the minimalist design.
Subtle Drama in the Bedroom with Statement Lighting and Textured Wallpaper
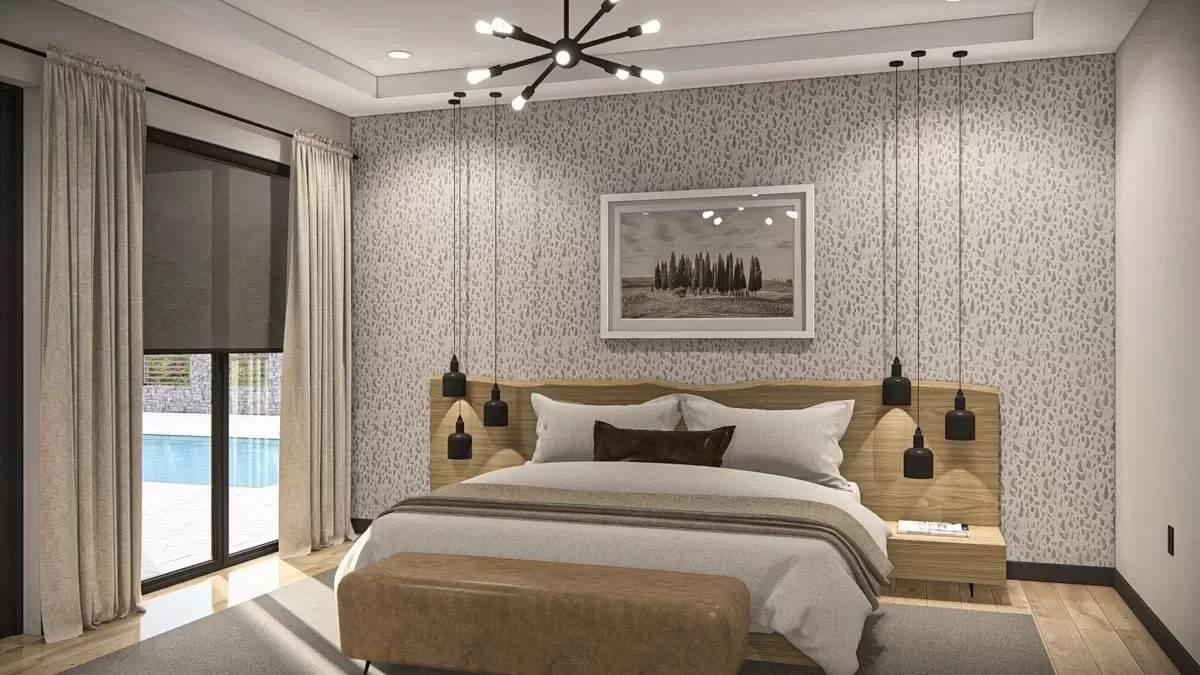
This bedroom instantly catches the eye with its striking black pendant lights, adding a dramatic dash to the serene space. I love how the textured wallpaper behind the bed provides depth and interest, perfectly balanced by the natural tones of the wooden headboard.
The floor-to-ceiling windows invite abundant light, offering a pool view just outside, seamlessly blending indoor comfort with outdoor allure.
Bold Bathroom Design Featuring Dual Round Mirrors and Statement Wallpaper
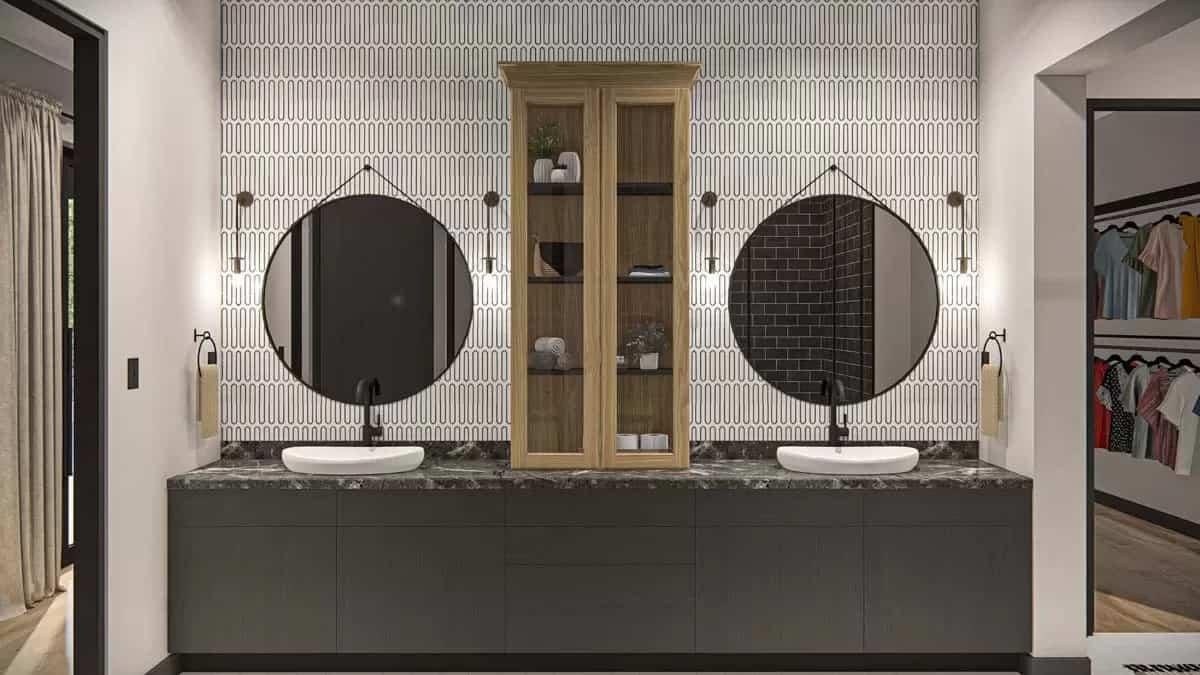
This bathroom intrigues with its symmetrical design, centered around two striking round mirrors that offer both function and flair. I love how the black marble countertop contrasts with the geometric wallpaper pattern, adding a layer of visual interest.
The warm wood shelving in the middle provides a soft touch, balanced by the cool metallic fixtures, creating a harmonious yet bold aesthetic.
Sophisticated Bathroom with Freestanding Tub and Vertical Wood Paneling
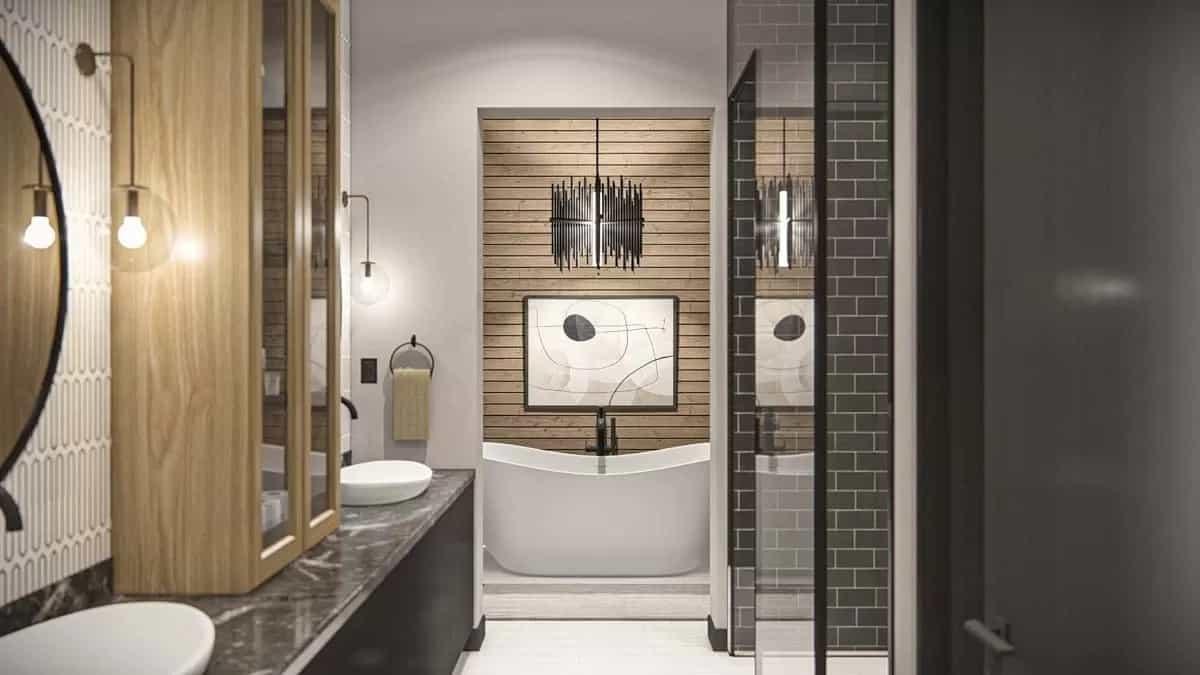
This bathroom combines modern sophistication with natural warmth, thanks to the freestanding tub framed by beautiful vertical wood paneling. I love the intricate light fixture above the tub, which adds an artistic touch to the serene space.
The bold contrast of dark countertops with light walls and round mirrors enhances the room’s elegant aesthetic.
Striking Loft with Exposed Beams and Relaxing Seating
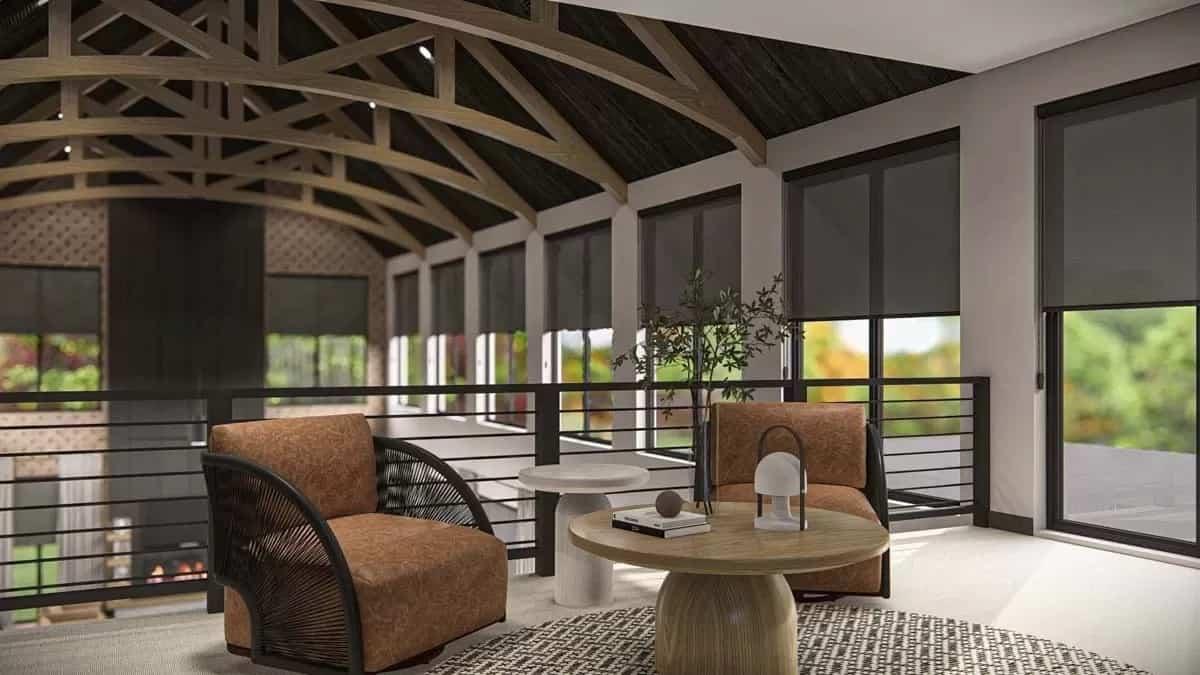
This loft features dramatic exposed beams that draw your eye upward, adding architectural interest to the open space. I love the cozy seating area, stylish armchairs, and a simple round table, perfect for relaxing or conversation.
The expansive windows and sleek railing enhance the airy feel, making this a delightful retreat with plenty of natural light.
Dramatic Great Room with Vaulted Ceilings and Bold Fireplace
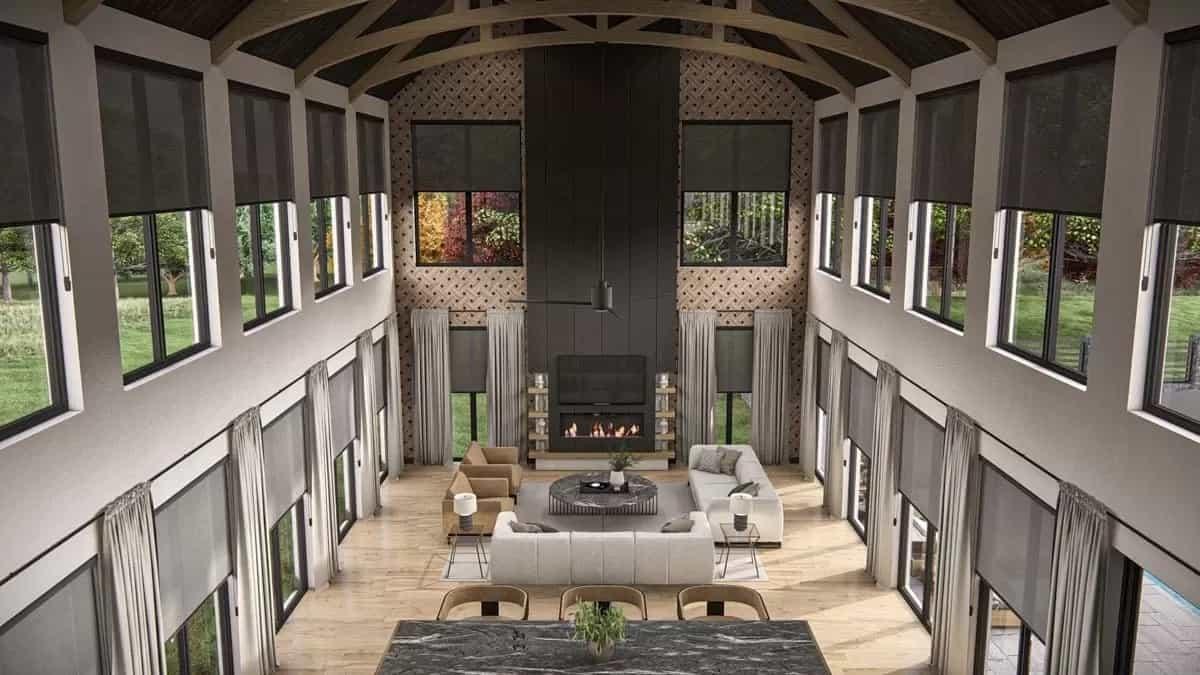
This great room makes a powerful statement with its soaring vaulted ceilings and a striking dark fireplace that anchors the space. I love how the expansive windows, flanked by elegant draperies, flood the room with natural light, offering an uninterrupted view of the lush outdoors.
The blend of neutral-toned furnishings and patterned wallpaper creates a warm, inviting atmosphere in this grand living area.
Poolside Perfection with a Covered Bar and Pleasant Loungers
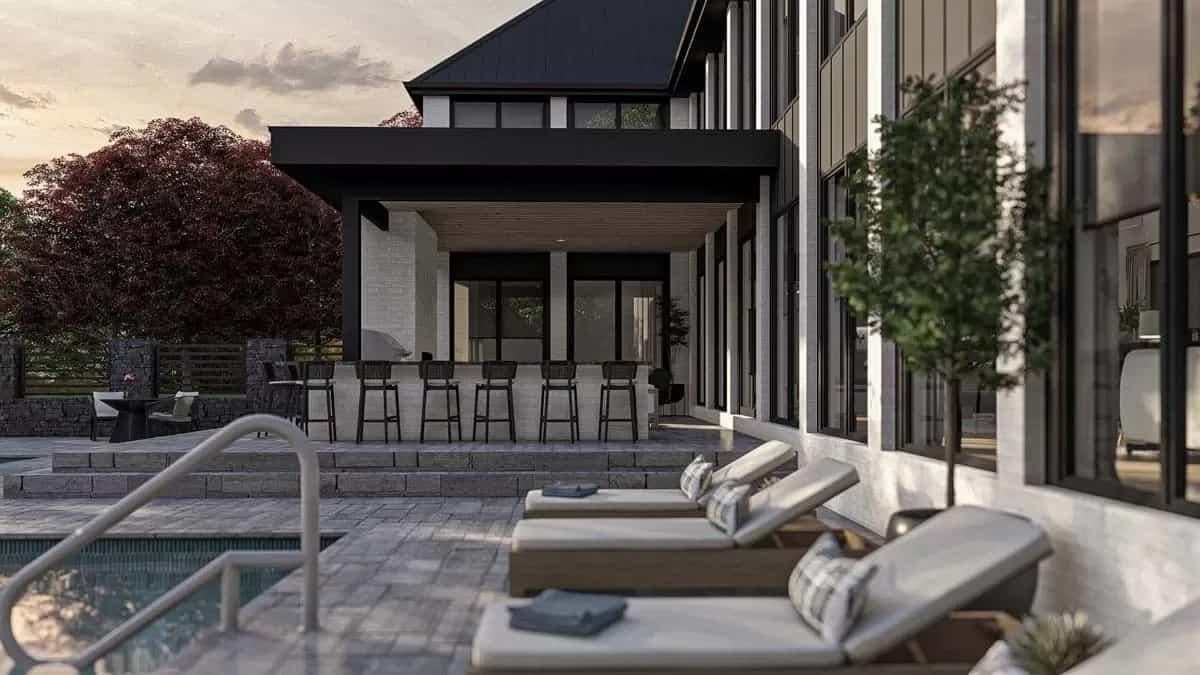
This outdoor space impresses with its covered bar area, perfect for entertaining and relaxing by the pool. I love the modern design of the loungers, offering a comfortable spot for sunbathing framed by sleek stone pavers. The floor-to-ceiling windows and minimalist landscaping add to the seamless indoor and outdoor living blend.
Stunning Backyard with Black Clad Contrast and an Inviting Poolside Bar
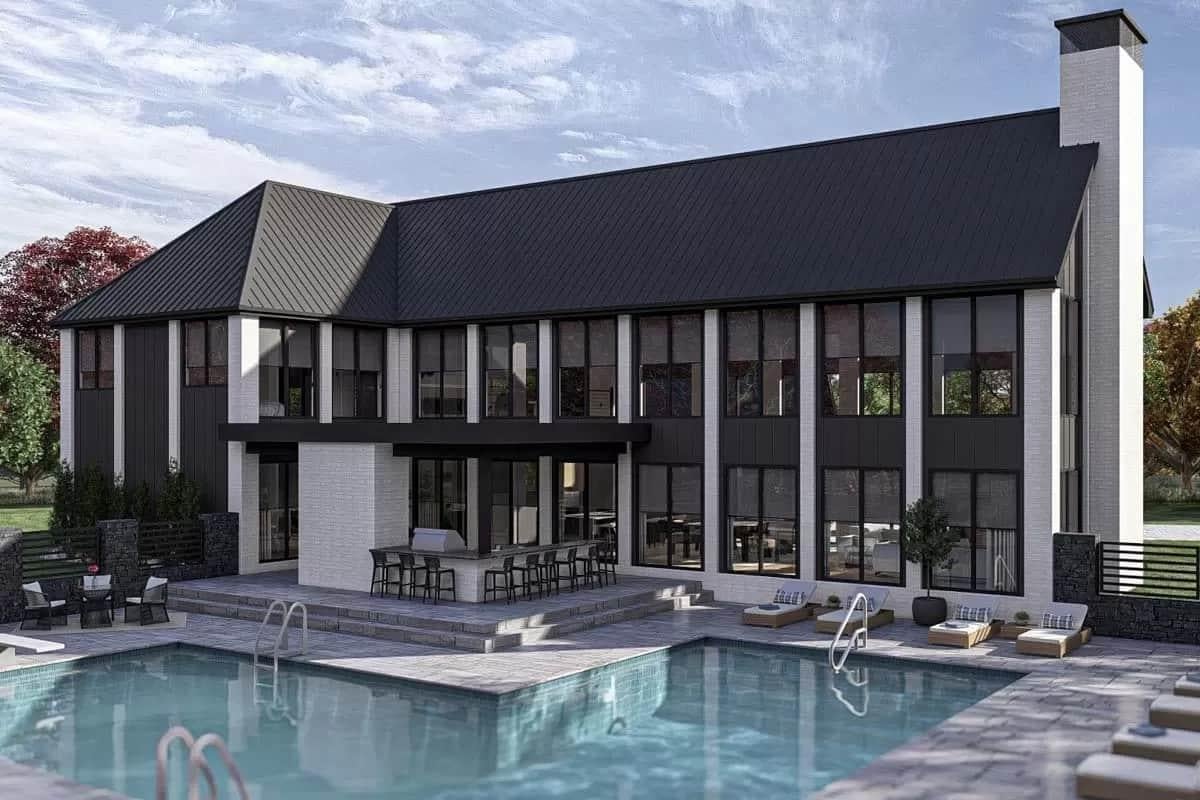
This backyard design captivates with its bold black cladding paired against the sleek white of the exterior, setting a modern tone that’s carried through to the inviting pool area. I love how the poolside bar and seating provide a perfect spot for entertaining or unwinding, enhancing the layout’s functional appeal.
The clean lines of the architecture are mirrored in the pool’s geometric design, creating a harmonious balance between the built and natural environments.
Source: Architectural Designs – Plan 623331DJ






