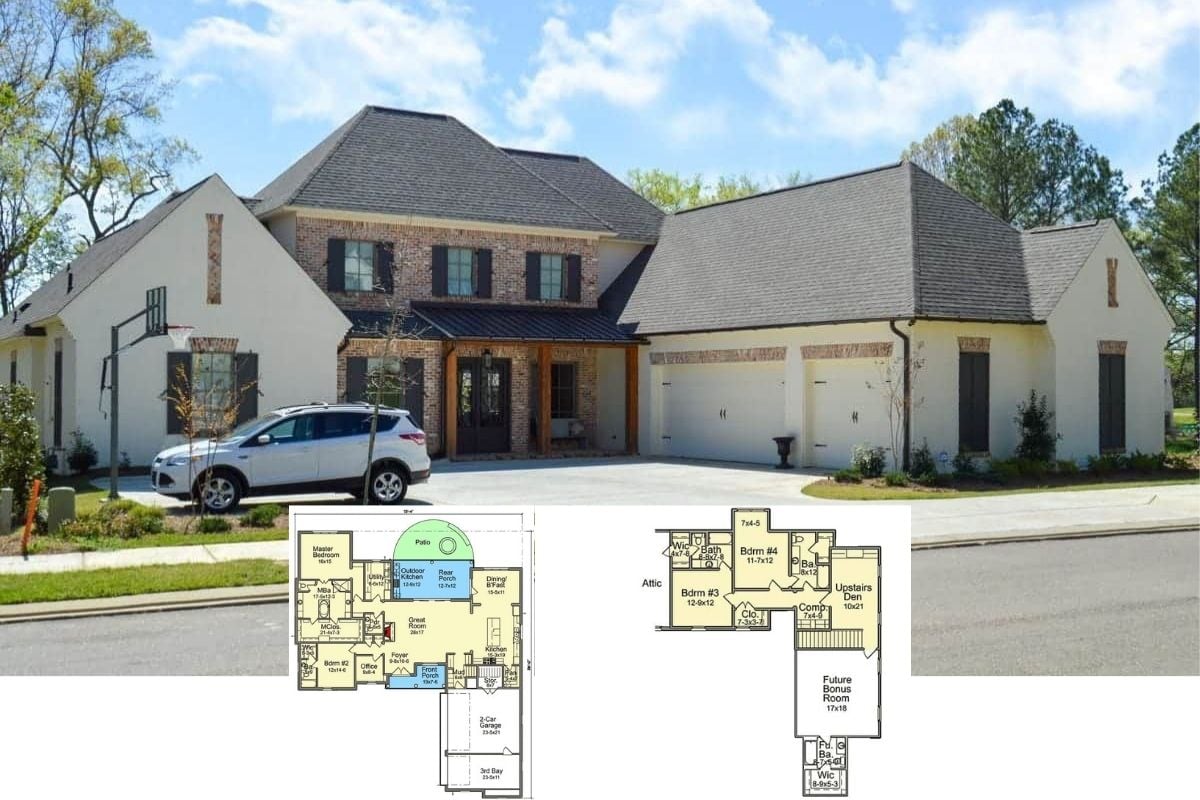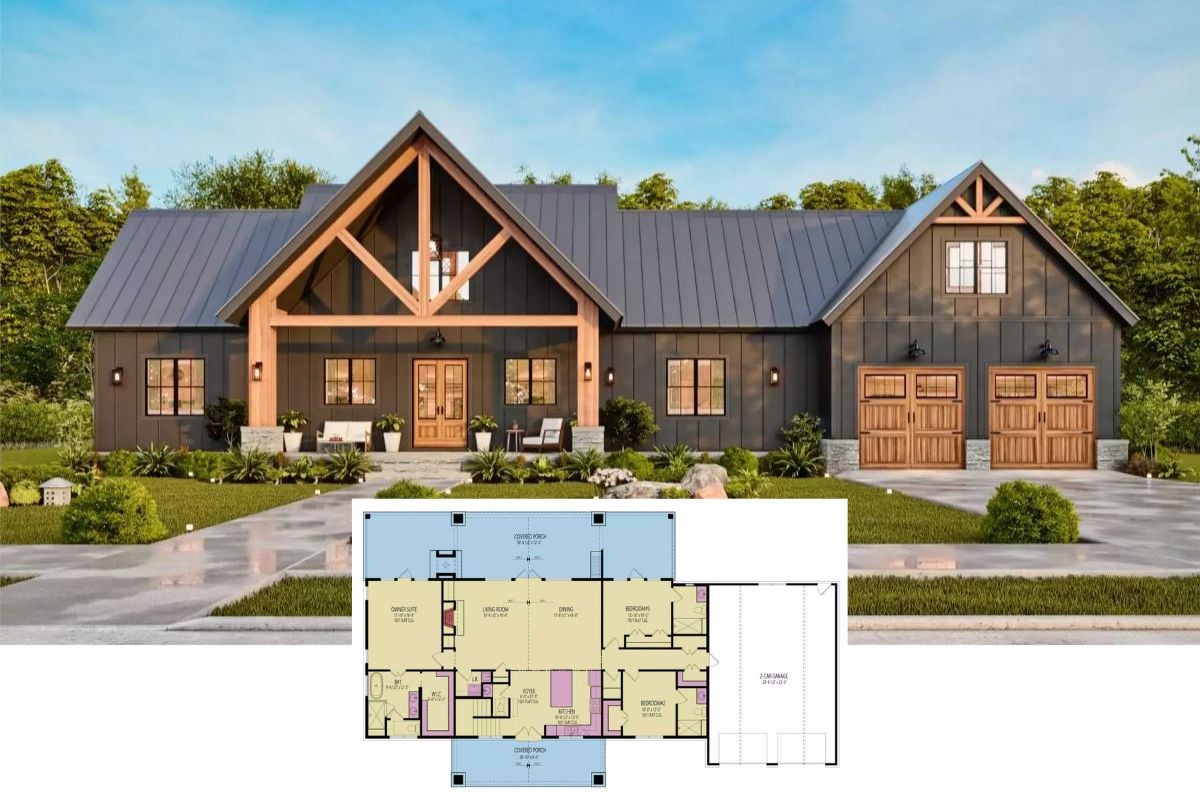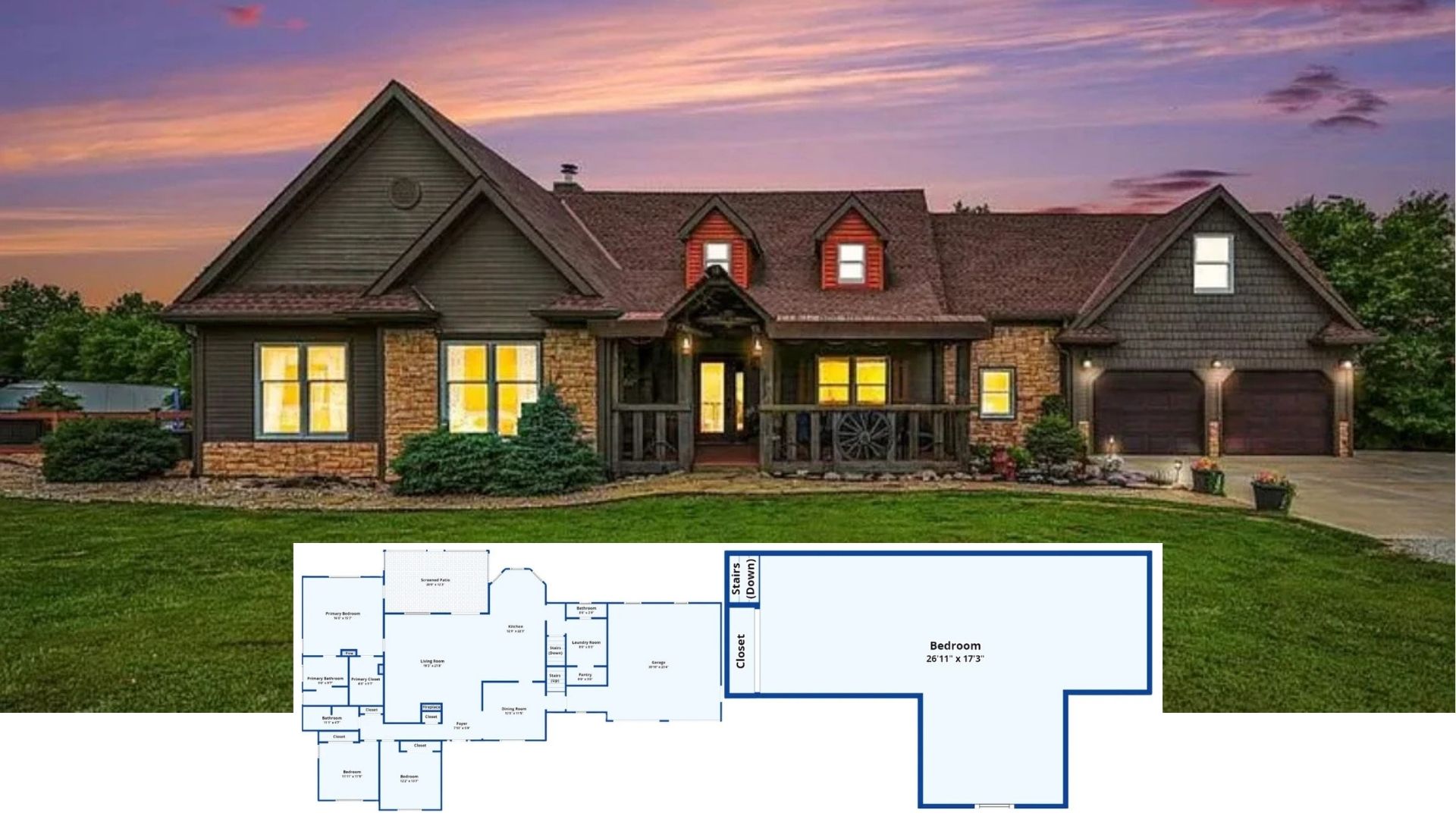
Specifications:
- Sq. Ft.: 1,986
- Bedrooms: 3
- Bathrooms: 2.5
- Stories: 1.5
- Garages: 2
Welcome to photos and footprint for a 3-bedroom contemporary style two-story cottage. Here’s the floor plan:


-

Front-right rendering showing the double garage and the gabled entry porch lined with tapered columns. -

Left rendering showcasing its board and batten siding along with its cedar shakes accentuating the gable roof and chimney. -

Rear rendering with a grilling porch that extends onto the serene backyard graced with a green lush lawn.
Board and batten siding, cedar shakes, dormer windows, and stone accents combine to give this 3-bedroom contemporary cottage a great curb appeal. A gabled portico graced with decorative wood trims creates a warm welcome.
The great room features a fireplace and a cathedral ceiling that enhances the openness inside. It flows seamlessly into the formal dining room which then leads to the gourmet kitchen. An island provides the kitchen with a great workspace while a peninsula allows four more seating. The breakfast room beyond extends onto the rear porch which is perfect for lounging and grilling.
The primary suite is located on the main level for convenience. It comes with a tray ceiling, a walk-in closet, and a well-appointed bath with double sinks, a garden tub, and a separate shower.
Upstairs, two more bedrooms sharing a hall bath can be found. They are accompanied by a spacious bonus room which would make a perfect study or recreation room.
Plan # 193-1169









