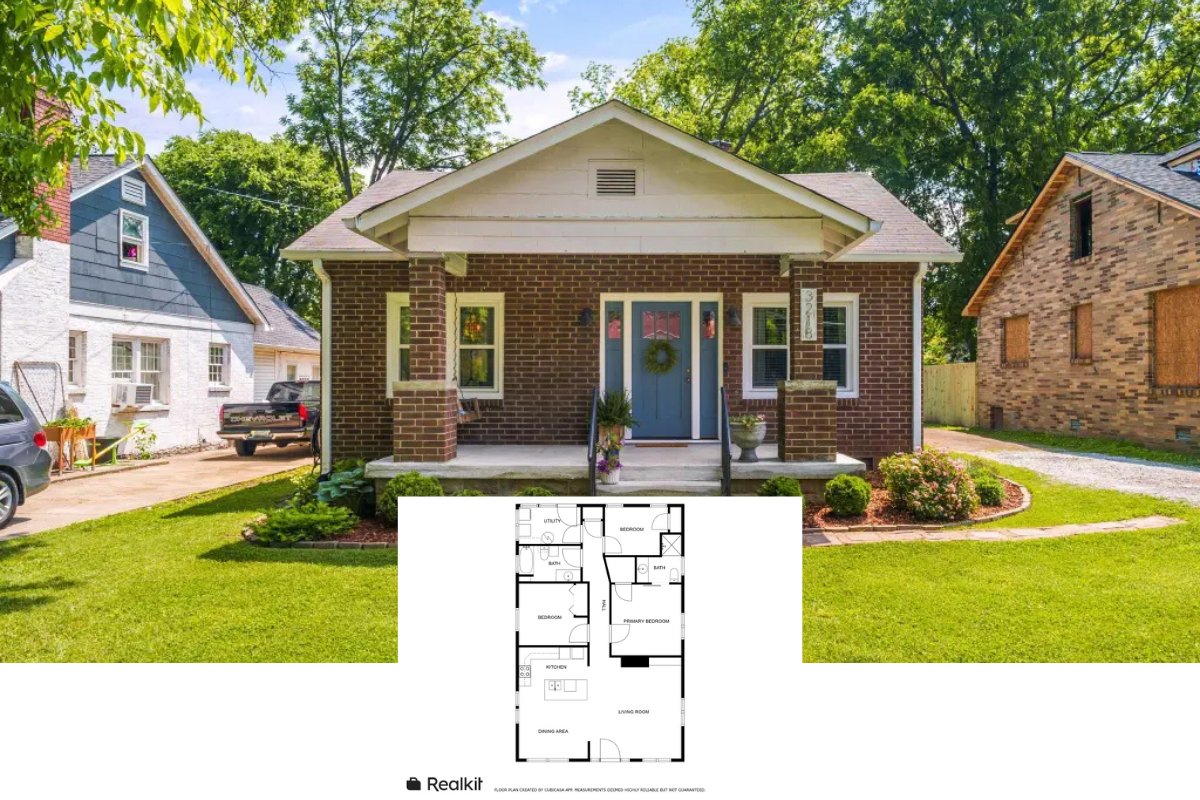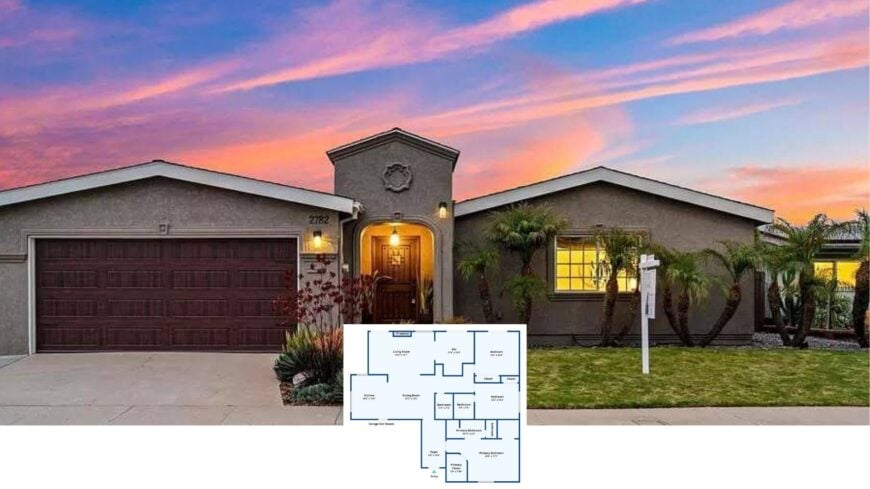
Welcome to a lovely Craftsman-style retreat, offering a generous layout across exquisite interiors. With spacious connecting living areas, this home showcases a warm stone fireplace in a bright living room that seamlessly flows into the dining space.
Featuring four bedrooms, an inviting entryway, and a cleverly hidden bar nook, this residence is designed for both comfort and style. With 1,654 square feet of living space, situated on a 7,500 square foot property, and built in 1958, the home also offers 3 baths for added convenience.
Check Out the Rustic Appeal of This Graceful Entryway
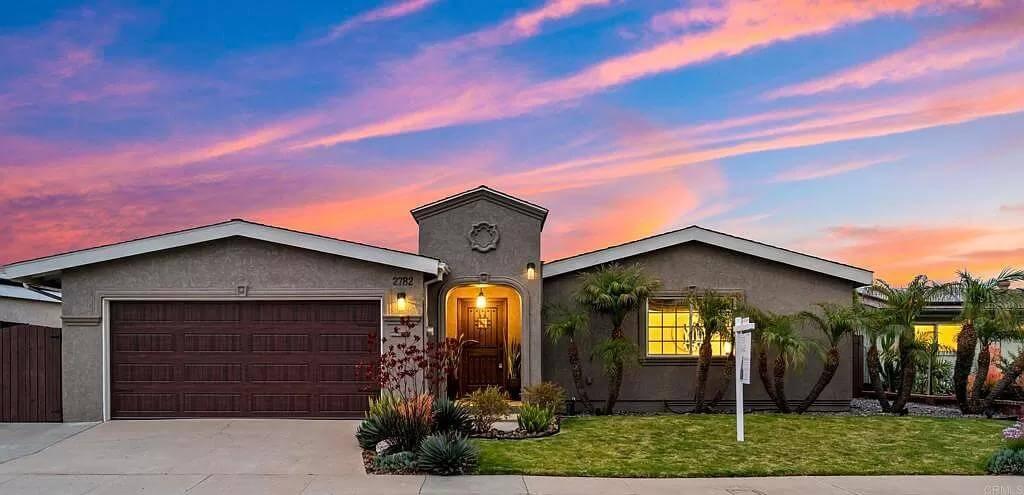
This home embodies the Craftsman style, renowned for its attention to detail and use of natural materials. I admire how the Craftsman influence is subtly highlighted through warm wood accents and rustic stone features.
As you explore further, you’ll appreciate the open flow and thoughtful layout that make it a perfect space for contemporary living.
Explore the Open Flow from the Kitchen to the Living Room
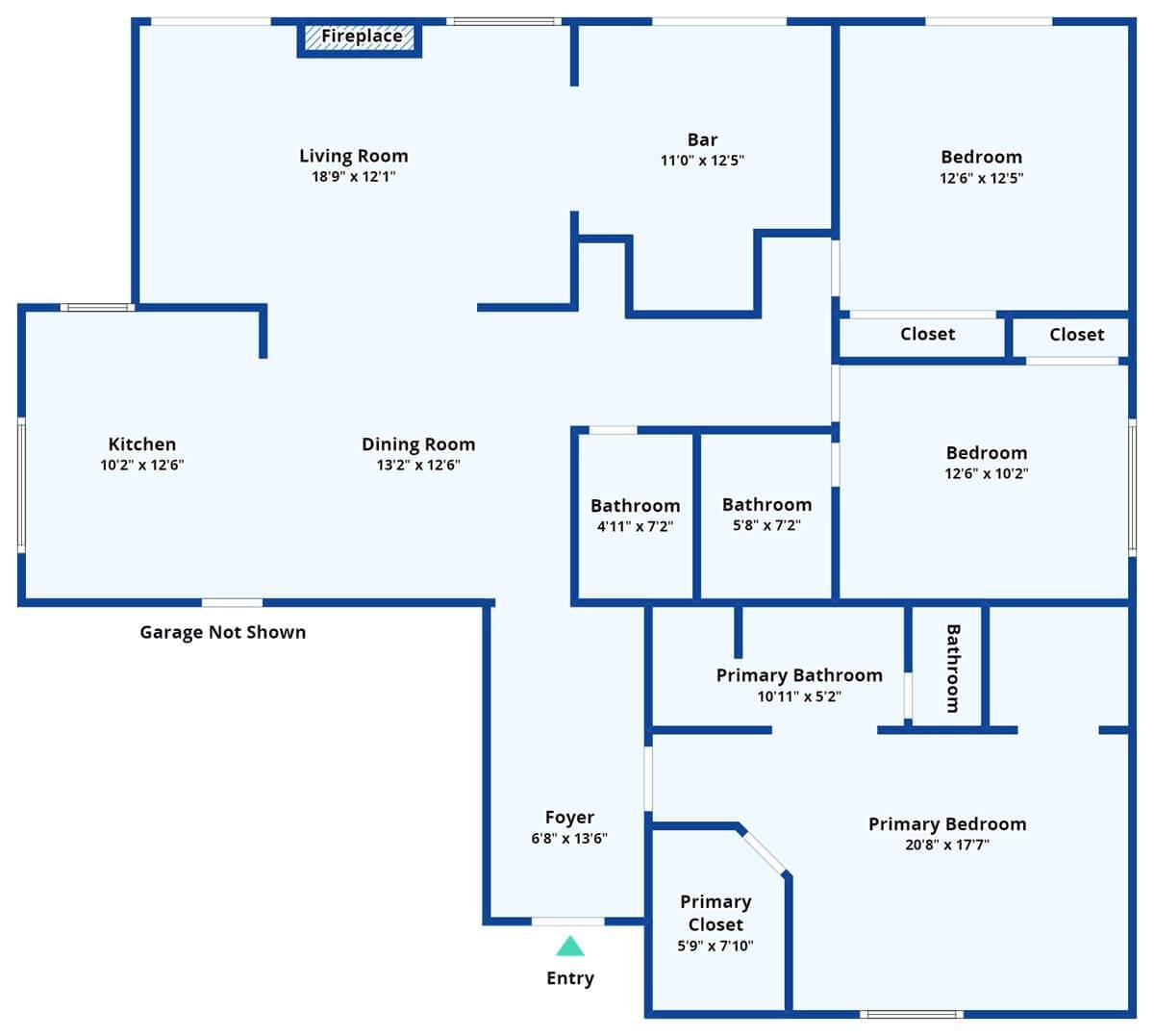
The floor plan reveals a layout with the living room seamlessly connected to the kitchen and dining areas, emphasizing family interaction. I like how the living room, equipped with a fireplace, offers a warm gathering spot at the home’s heart.
With three bedrooms and a dedicated bar area, the design maximizes both comfort and entertainment.
Listing agent: Kelly Edwards @ Real Broker – Zillow
Notice the Blend of Contemporary Art with Warm Woods in This Hallway
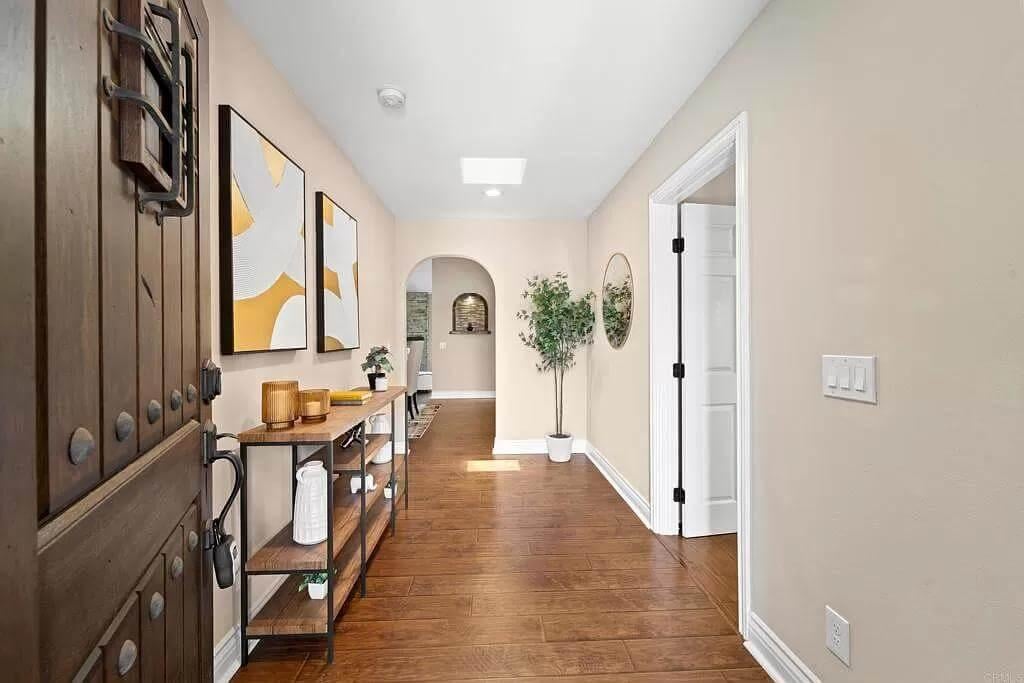
I love how this hallway combines simplicity with sophistication, featuring contemporary abstract art that contrasts beautifully with the warm wood tones of the floor and console table.
A touch of greenery and soft lighting work together to create a calm passageway that’s both functional and inviting.
Warm Bedroom Retreat with Artistic Touches and Natural Light
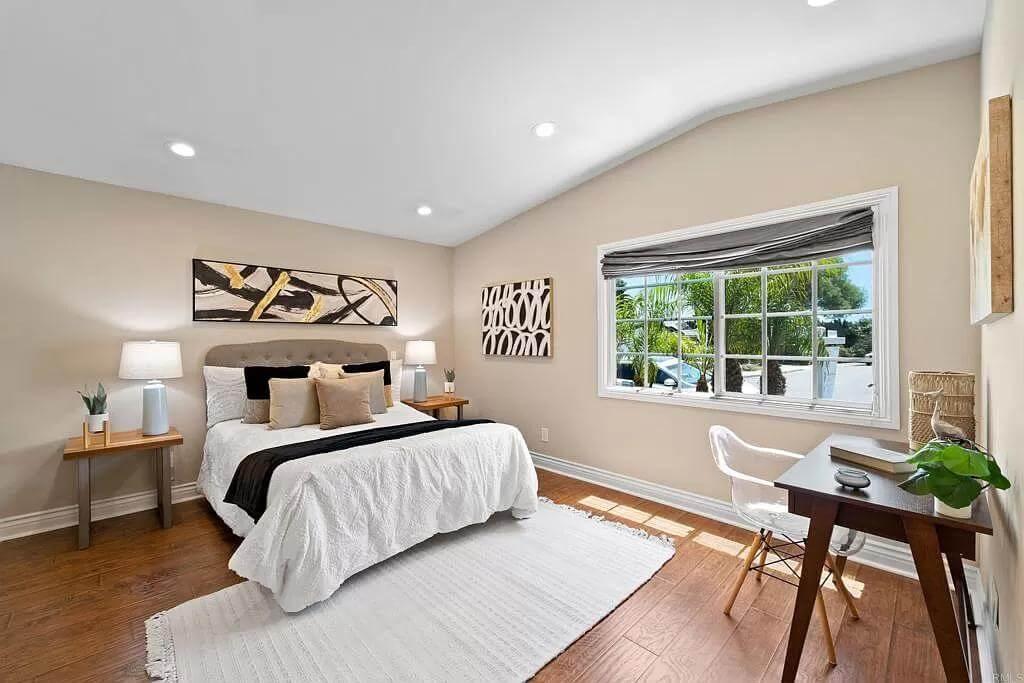
This bedroom exudes a sense of calm with its warm wood floors and neutral color palette. I appreciate the abstract artwork, which adds personality and complements the simple, minimalist furniture. The large window allows an abundance of natural light, highlighting the homely desk nook, which invites you to sit and relax.
Rustic Bathroom Charm with a Stunning Pebble-Texture Shower

This bathroom beautifully blends textures, featuring a pebble-textured shower that adds a natural, earthy feel. The rustic wooden vanity with uniquely shaped vessel sinks adds character and warmth. Subtle lighting and a large mirror enhance the space, creating a relaxed retreat.
Discover the Rich Wood Tones in this Spacious Walk-In Closet
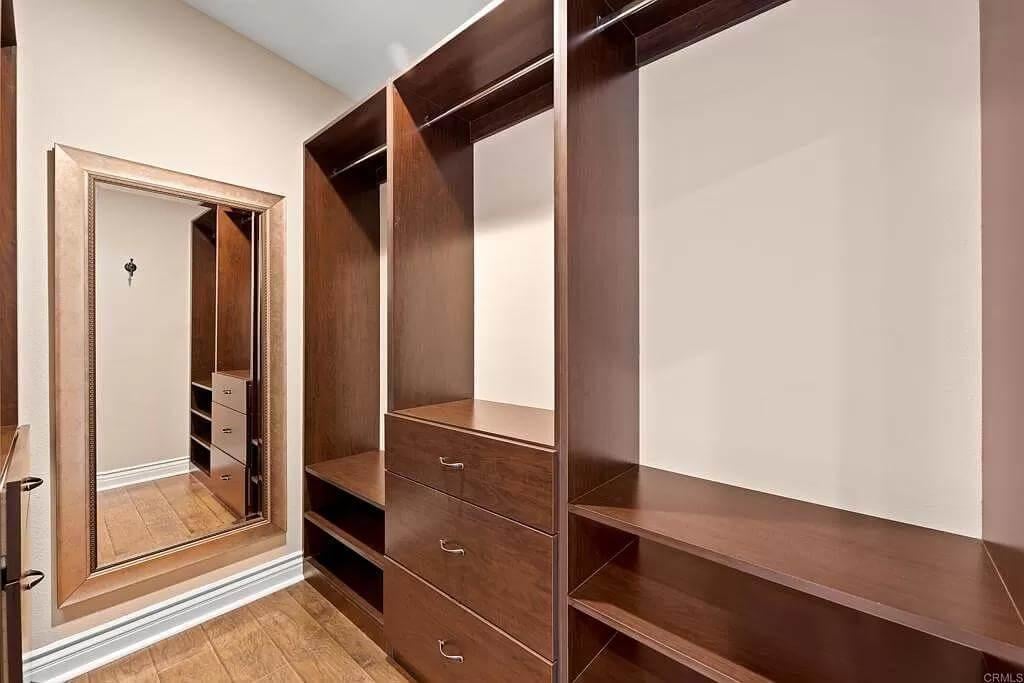
This walk-in closet showcases streamlined, dark wood shelving and drawers that offer ample storage and a sense of luxury. I appreciate the large framed mirror that not only enhances the space but also adds a touch of sophistication.
The warm wood floors tie the room together, creating an inviting area for organizing your wardrobe.
Stylish Dining Room with a Touch of Contemporary Art—Notice the Arched Entryway
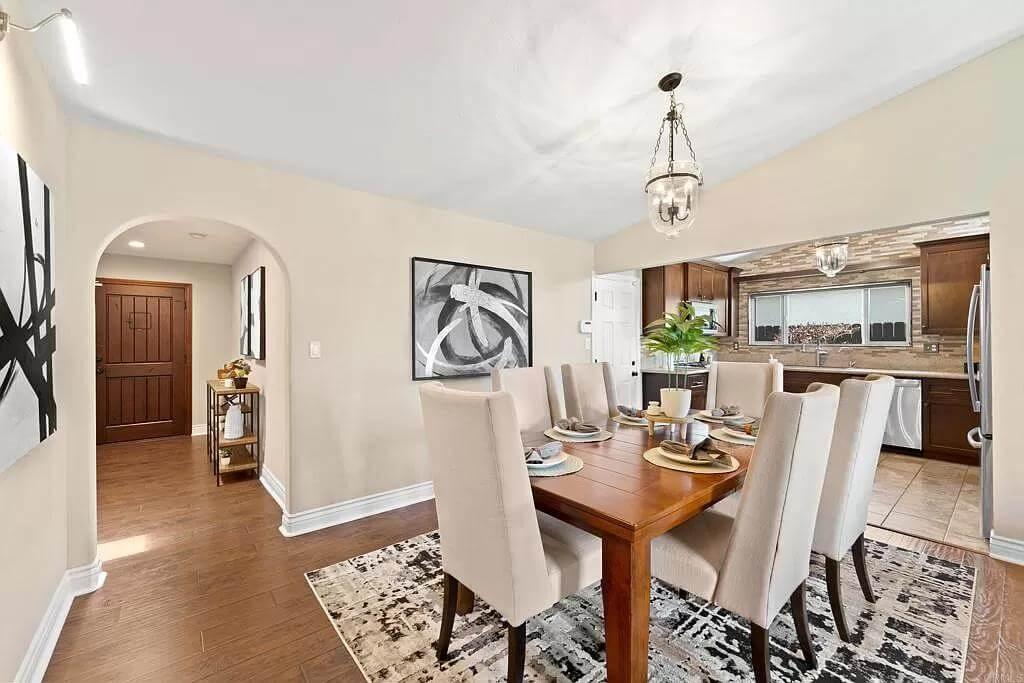
This dining room offers a harmonious blend of refinement and contemporary flair. The warm wood tones of the dining table and high-backed chairs complement the Craftsman-style influences visible in the archway leading to the hallway.
A chandelier overhead softens the atmosphere, while the open connection to the kitchen ensures a seamless flow for entertaining.
Notice the Warm Wood Cabinetry and Minimalist Stainless Steel Appliances
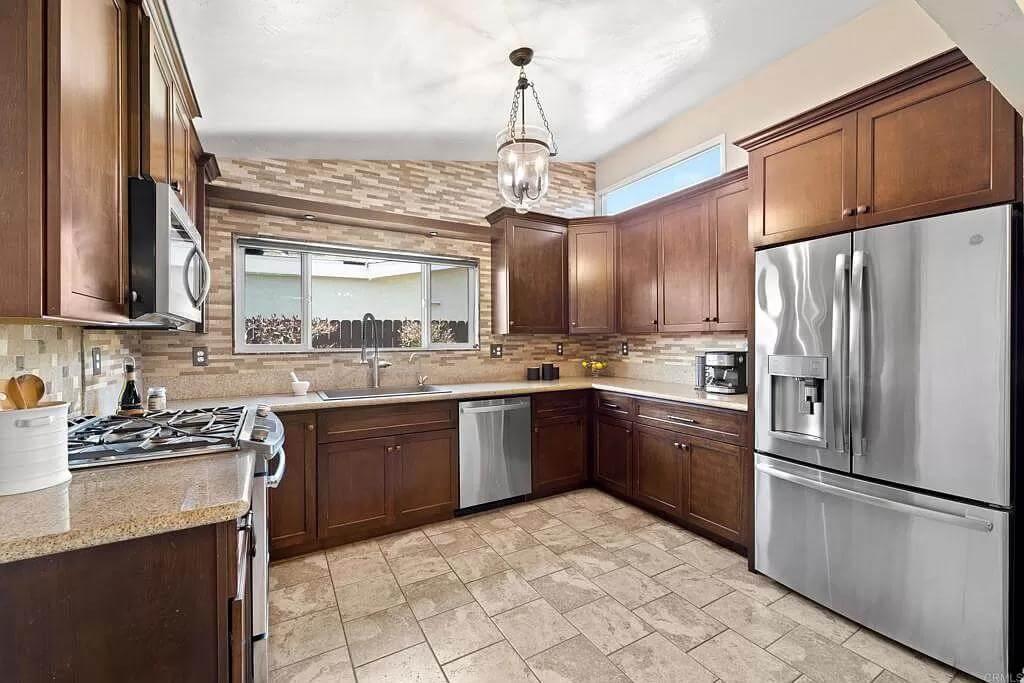
This kitchen showcases rich wood cabinetry that beautifully complements the refined stainless steel appliances, creating a harmonious blend of traditional and contemporary styles.
The stone tile backsplash adds texture and interest, while the large window allows natural light to illuminate the space. I love how the layout maximizes functionality, making it a practical and inviting area for cooking and gathering.
Wow, a Stone Fireplace as a Striking Feature in a Bright Living Room
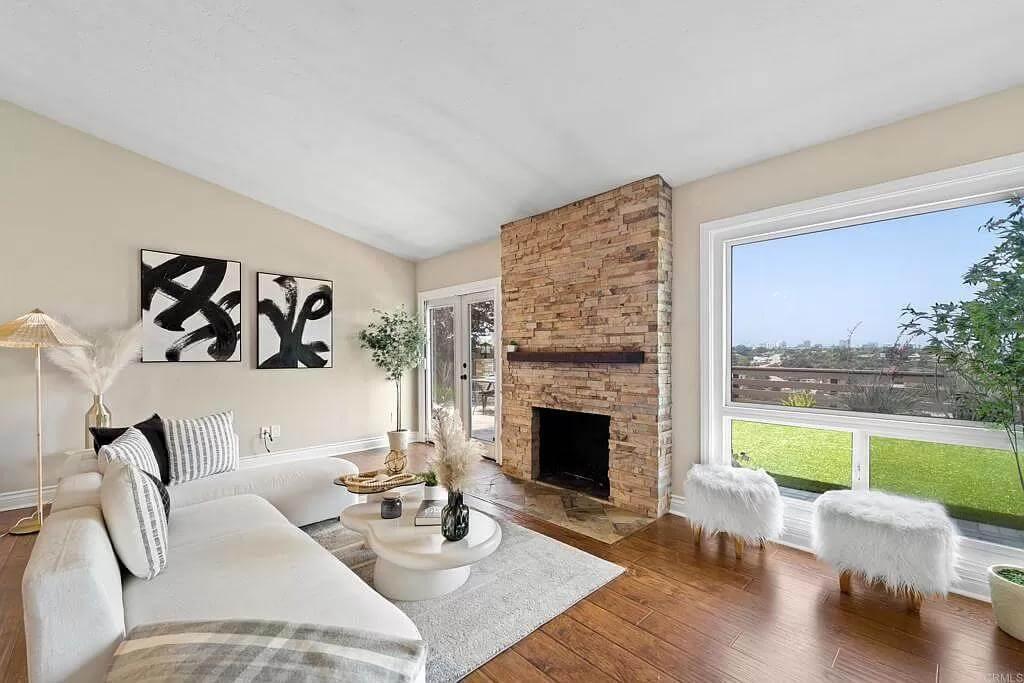
This living room expertly blends comfort with style, spotlighting a stone fireplace that adds a rustic focal point. I love the way innovative black-and-white art contrasts with the earthy tones of the floor and fireplace.
Large windows flood the room with natural light, highlighting the comfortable seating area and making the space feel open and inviting.
An Intimate Alcove with Stunning Double French Doors Leading Outside
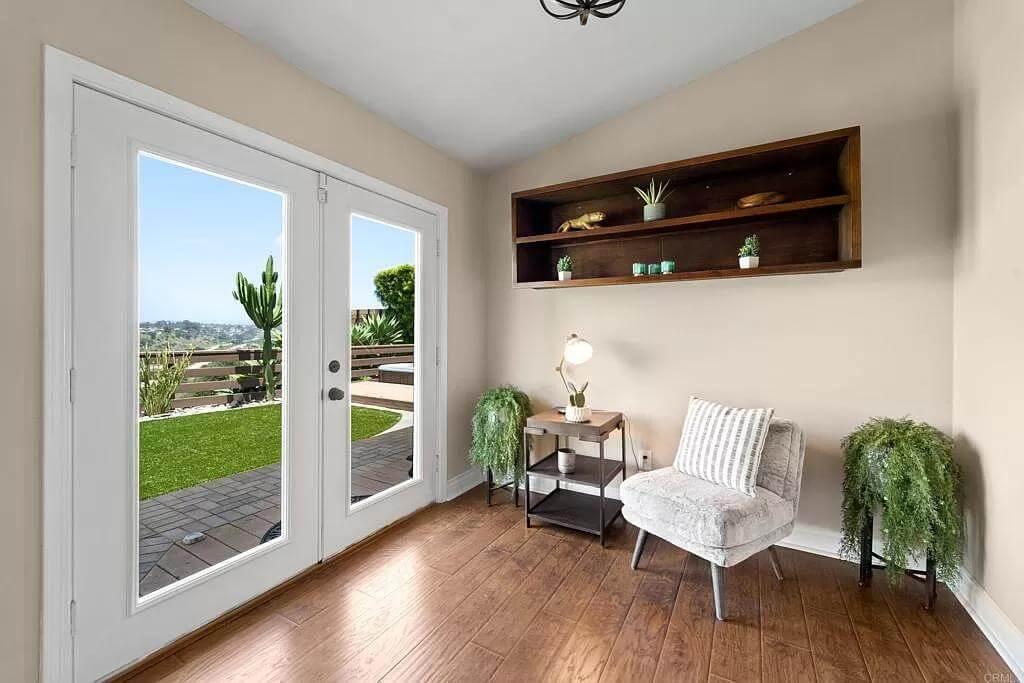
This little nook catches my eye with its blend of minimalist simplicity and warmth, featuring a comfortable chair paired with a small side table. I appreciate the built-in shelving displaying delightful potted plants, which adds a touch of life and color.
The double French doors open up to a lush outdoor view, creating a seamless indoor-outdoor connection.
Check Out This Stylish Bar Nook with a Brick Accent

This fascinating bar nook draws me in with its rich wood tones and a captivating brick backdrop that gives it a warm, rustic feel. I love how the built-in shelves elegantly display glassware, adding style and functionality.
The adjacent arched doorway seamlessly connects this inviting corner to the living area, enhancing the home’s flow.
Unadorned Room with a Touch of Beauty Through That Light Fixture
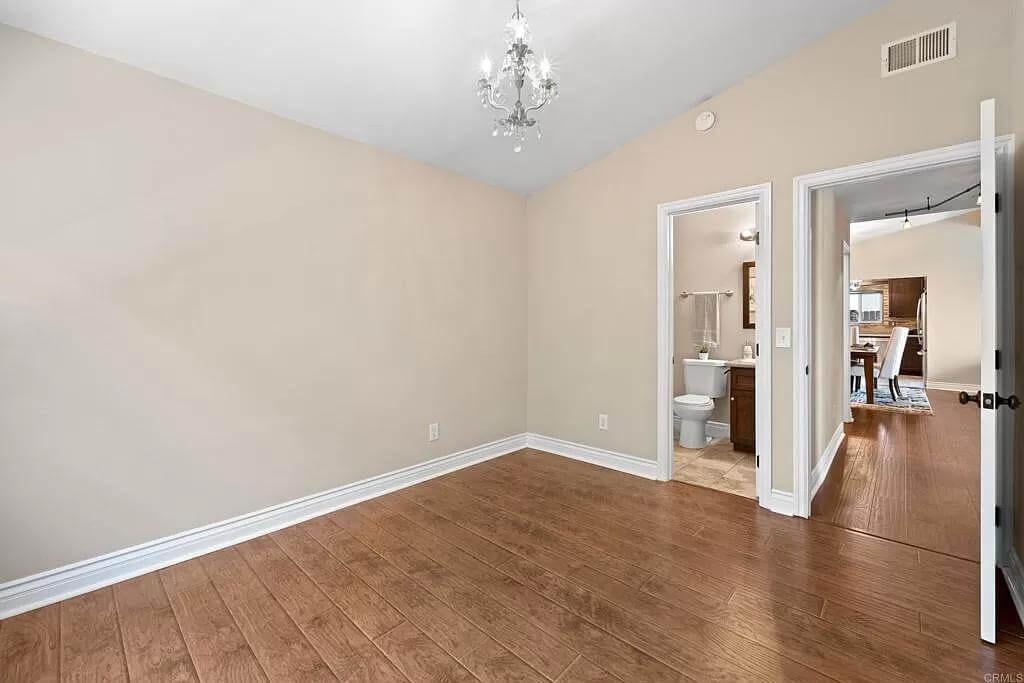
This simple room captures my attention with its minimalistic design and the fashionable chandelier that brings a hint of sophistication. The warm wooden floors create a consistent flow to the adjacent spaces, enhancing the feel of the layout.
I like how the connected bathroom and sightline to the dining area promise convenience and versatility in this functional space.
Practical Bathroom with Earthy Tile and Small Plant Accent

This bathroom captivates with its earthy-toned tile that adds warmth and texture to the walls. I like how the simple vanity with its dark wood and clean lines blends functionality with style. A small potted plant on the counter introduces a touch of nature, bringing a subtle vibrancy to the space.
Spot the Subway Tile Backsplash in This Crisp Laundry Room
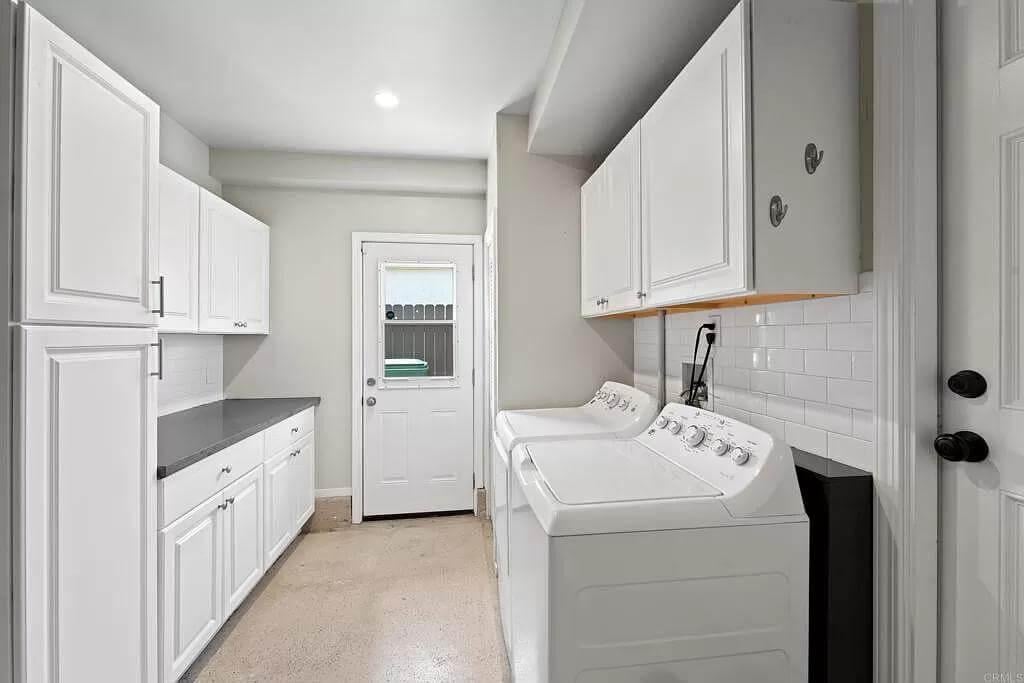
I love the clean and functional vibe of this laundry room, with its bright white cabinetry offering plenty of storage. The glossy subway tile backsplash adds a touch of simple sophistication that I find refreshing. The layout is both practical and efficient, with easy access to the outdoors through a neatly designed back door.
Explore This Outdoor Kitchen with a Striking Stone Facade
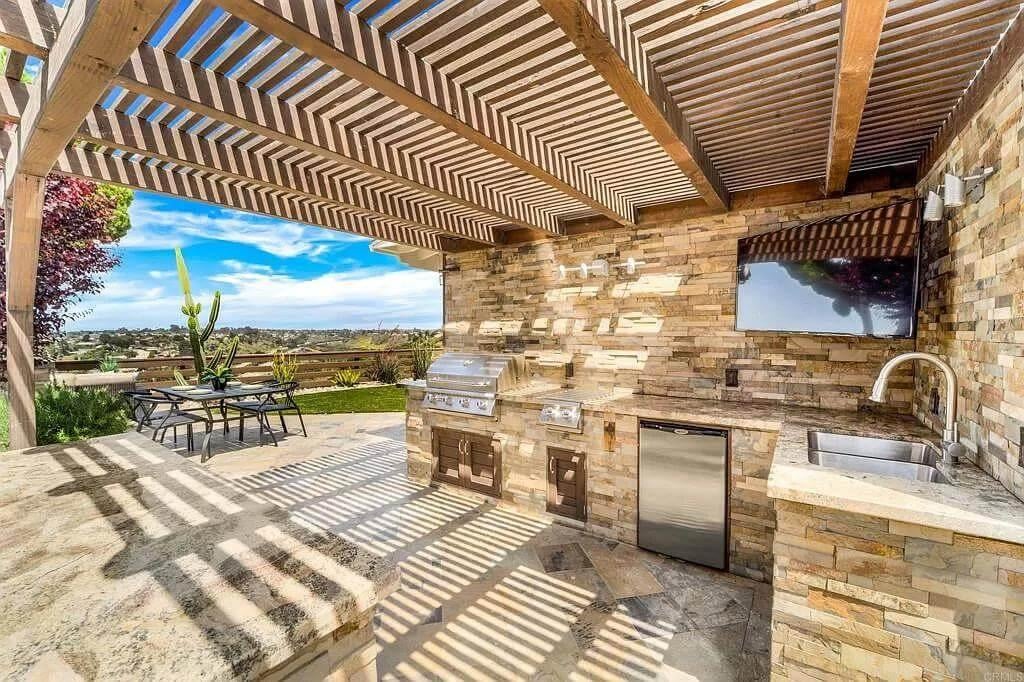
This outdoor kitchen makes a bold statement with its extensive use of stacked stone, creating a rustic yet polished look. I love the functionality and style delivered through the built-in grill, sink, and mini fridge.
With a dining area overlooking a scenic view, it’s an ideal spot for entertaining and enjoying the outdoors.
Relax in This Backyard Oasis with Its Inviting Hot Tub
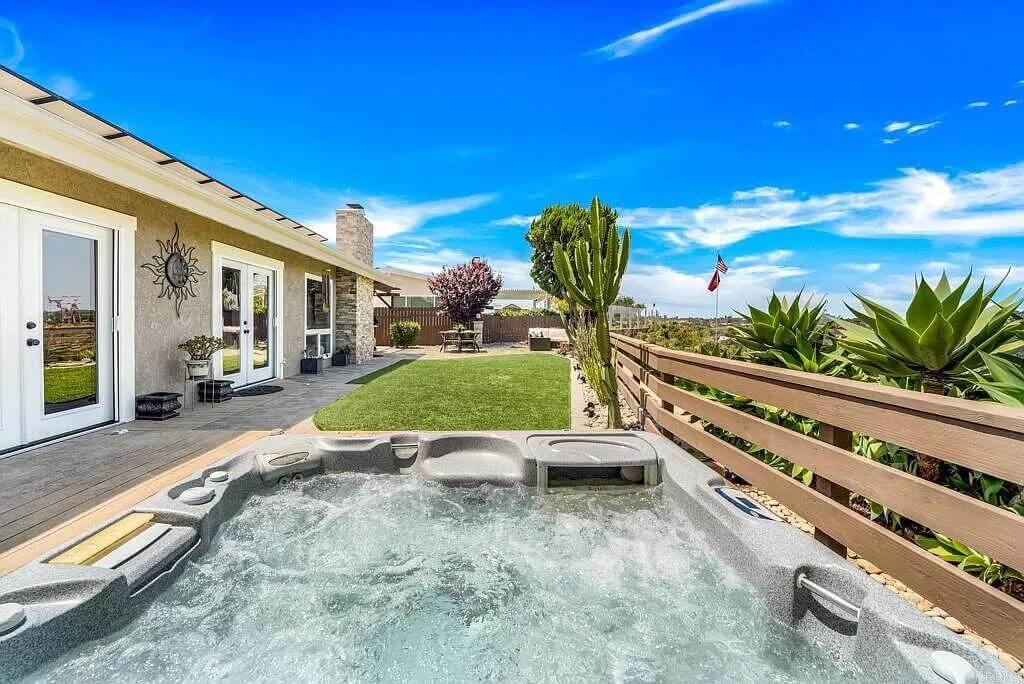
The backyard extends a warm invitation with its polished hot tub set against a vibrant green lawn. I love the seamless indoor-outdoor flow highlighted by the French doors and stone accents on the exterior wall. The mix of cacti and lush foliage adds a desert-chic vibe to this peaceful outdoor space.
Wow, Check Out the Expansive Patio in This Suburban Haven
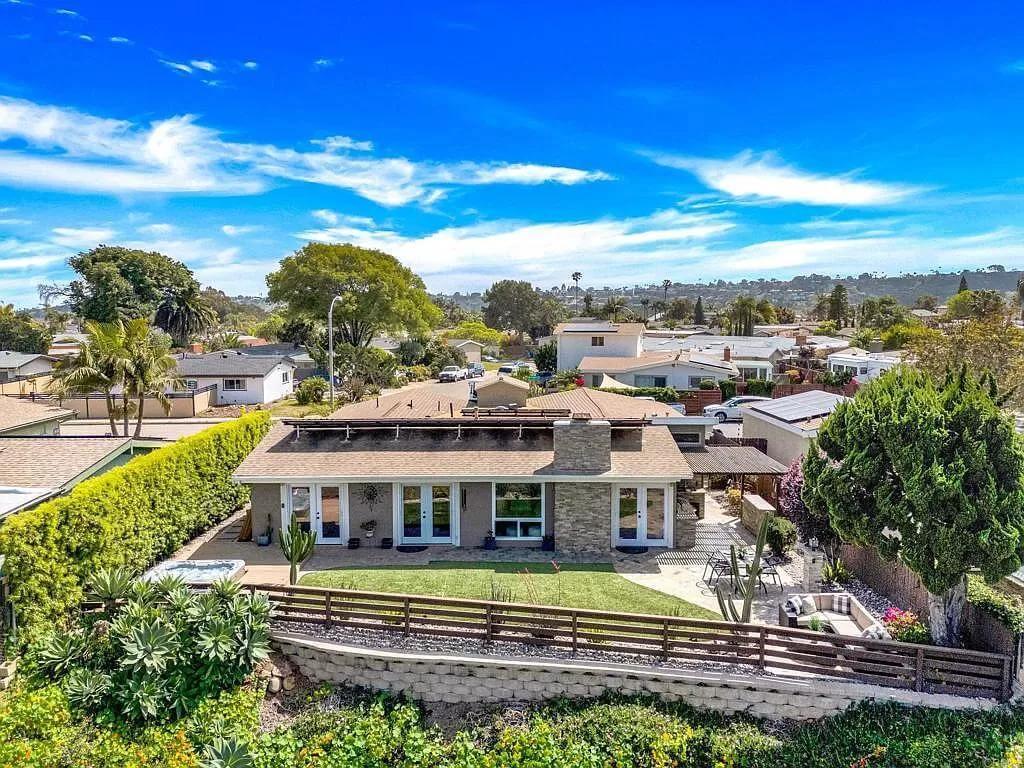
This aerial view captures a quaint suburban retreat with an enchanting patio that extends beautifully from the home. I love how the stone chimney and facade complement the lush landscaping, creating a blend of nature and architecture.
The rooftop solar panels are a smart touch, adding a contemporary, eco-friendly element to this picturesque setting.
Wow, Solar Panels Top Off This Efficient Home Design
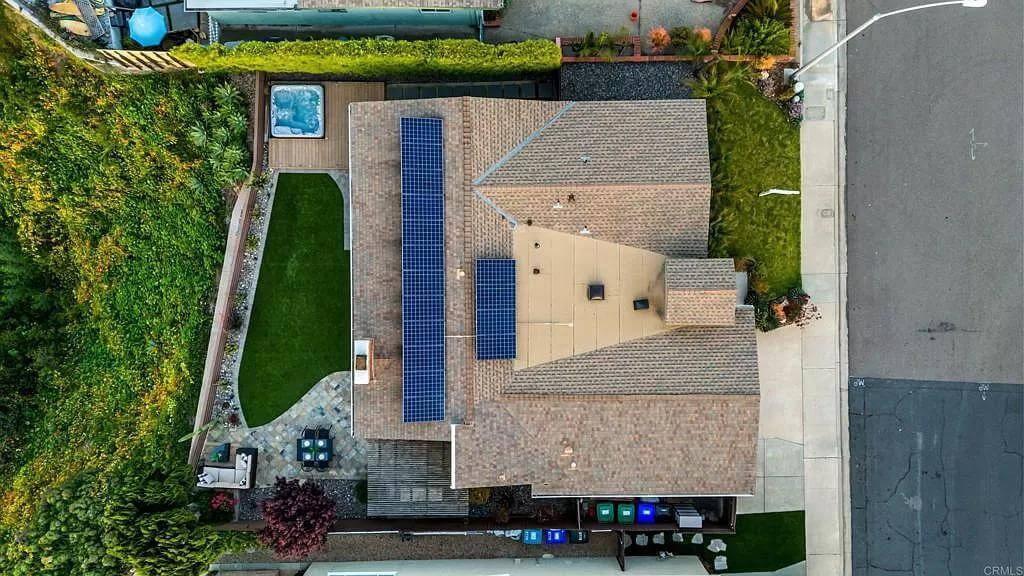
From above, you can really appreciate the smart placement of solar panels on this roof, providing both efficiency and innovative appeal. I love how the backyard seamlessly blends a patio and greenery, with a hot tub nestled in the corner.
The layout cleverly maximizes space, creating a balanced outdoor living area that complements the home.
Listing agent: Kelly Edwards @ Real Broker – Zillow



