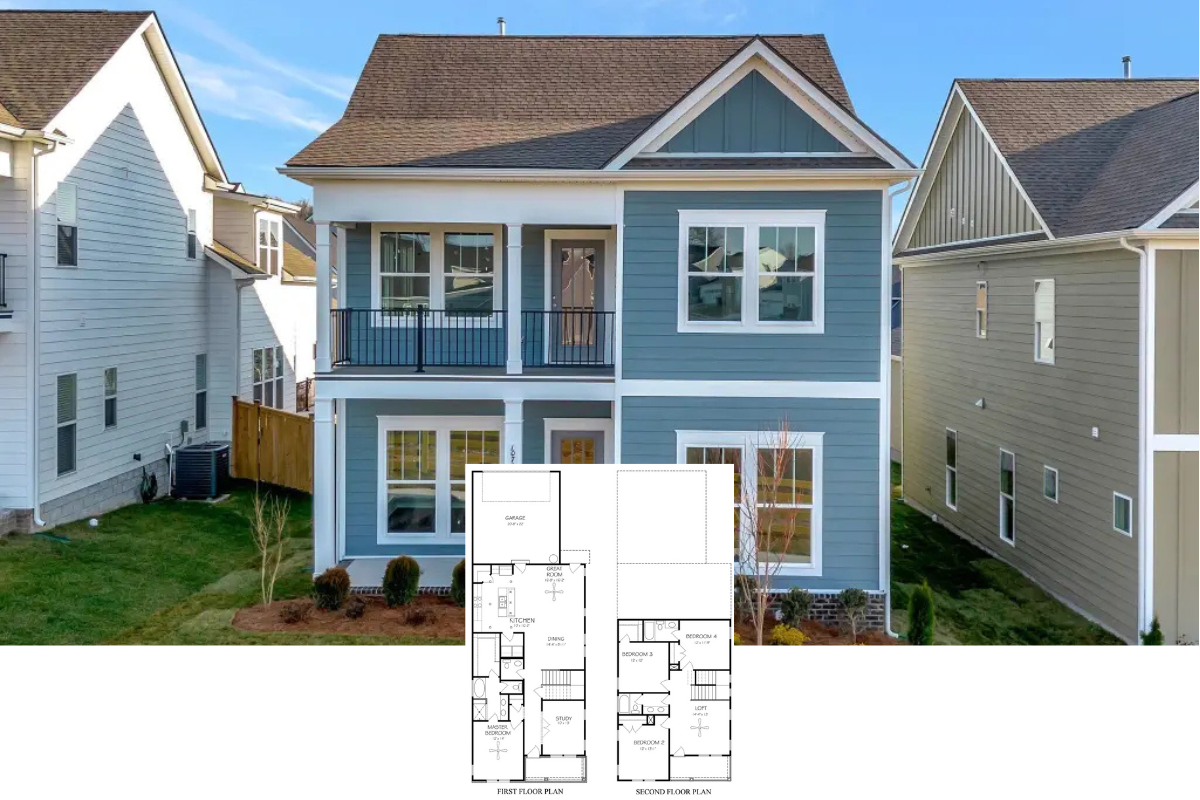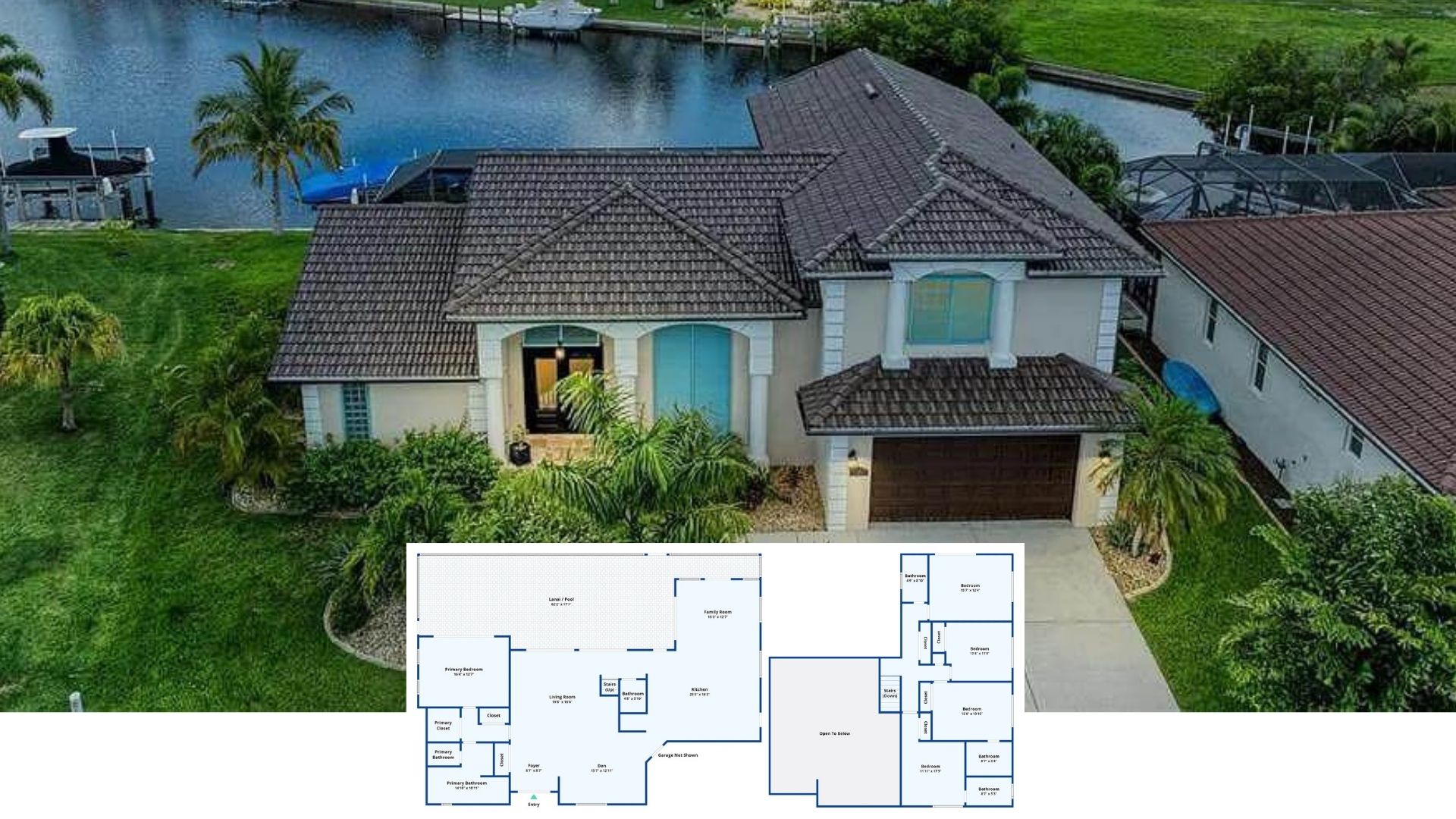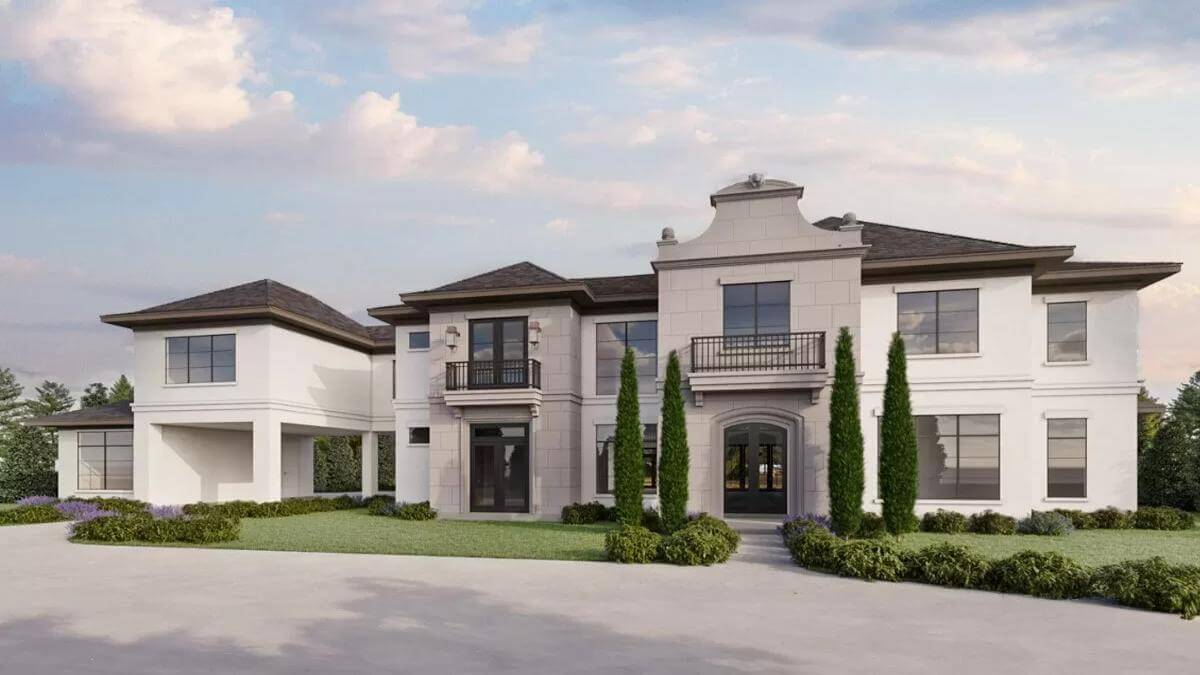
Specifications
- Sq. Ft.: 6,941
- Bedrooms: 5
- Bathrooms: 5.5+
- Stories: 2
- Garage: 3
The Floor Plan

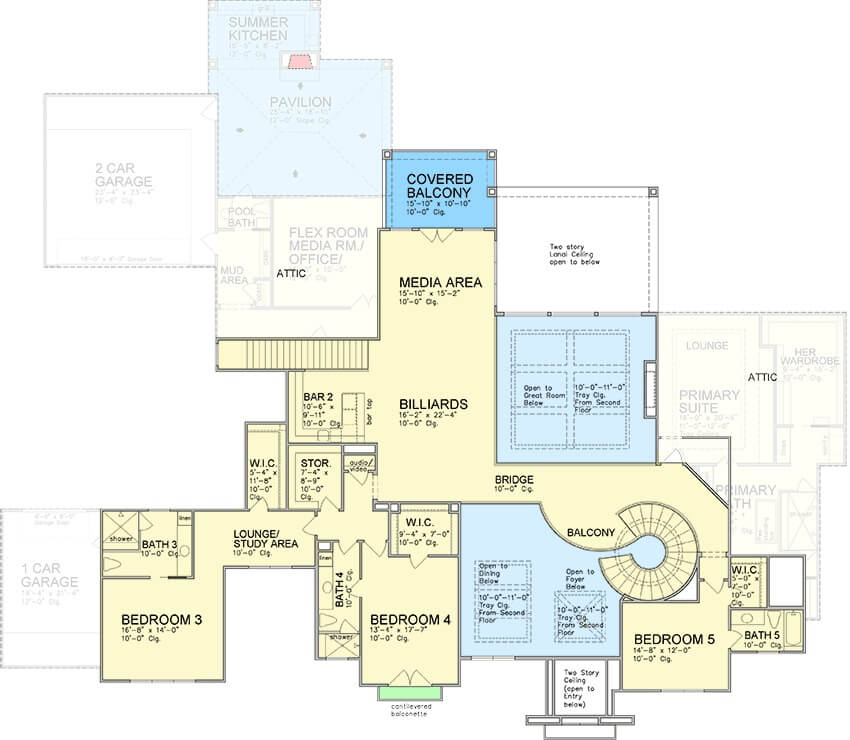
Photos
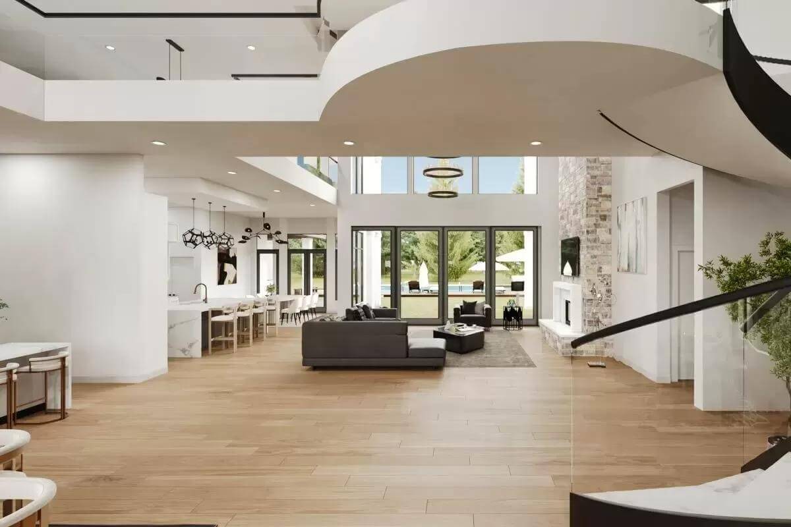
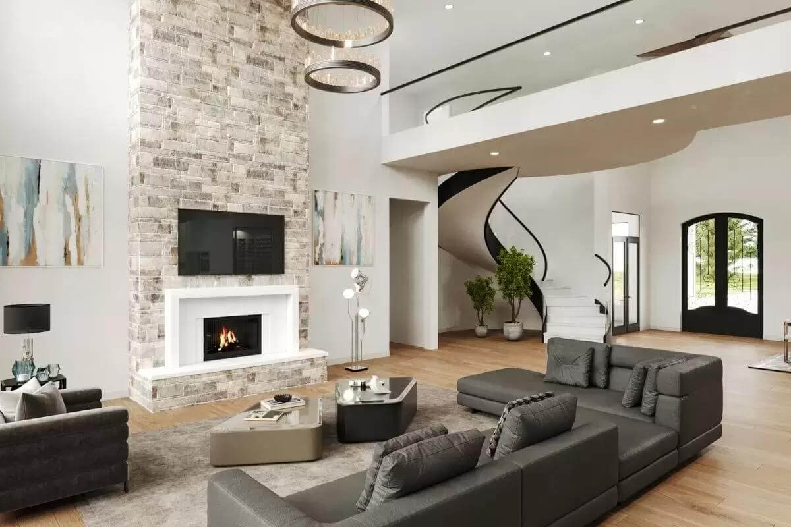
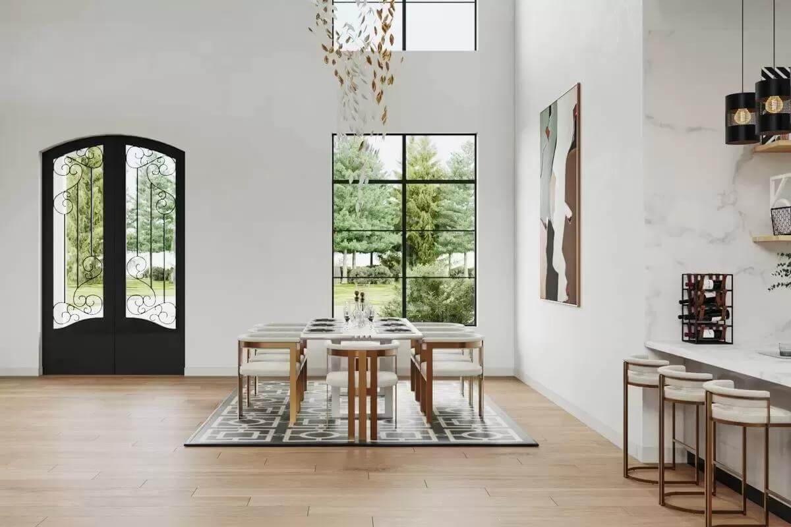
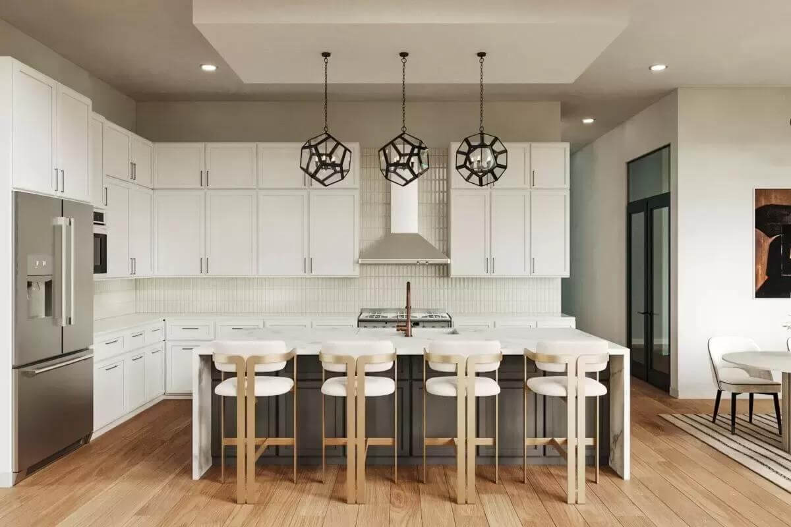
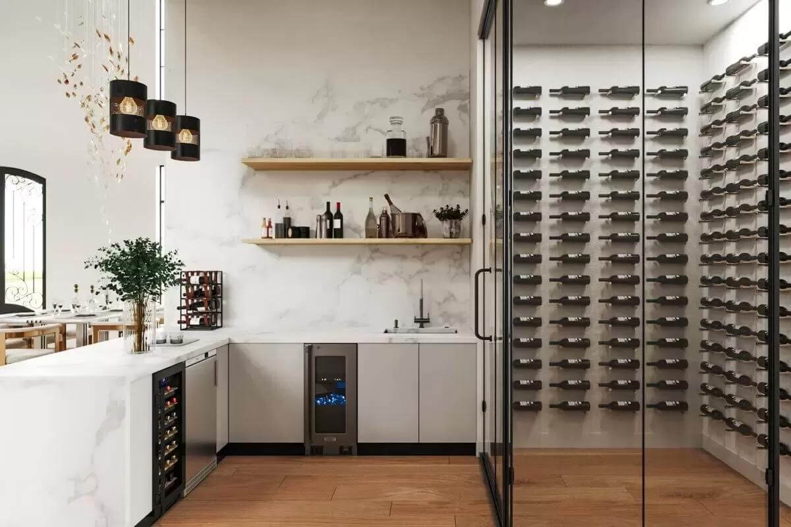
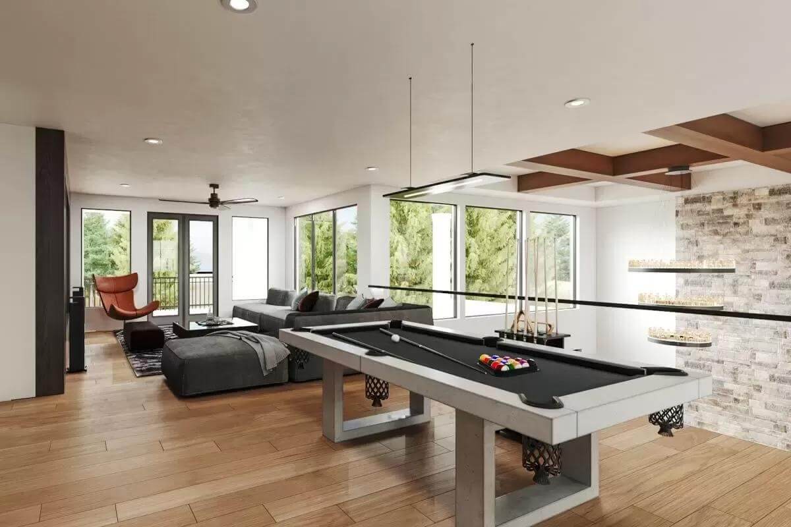
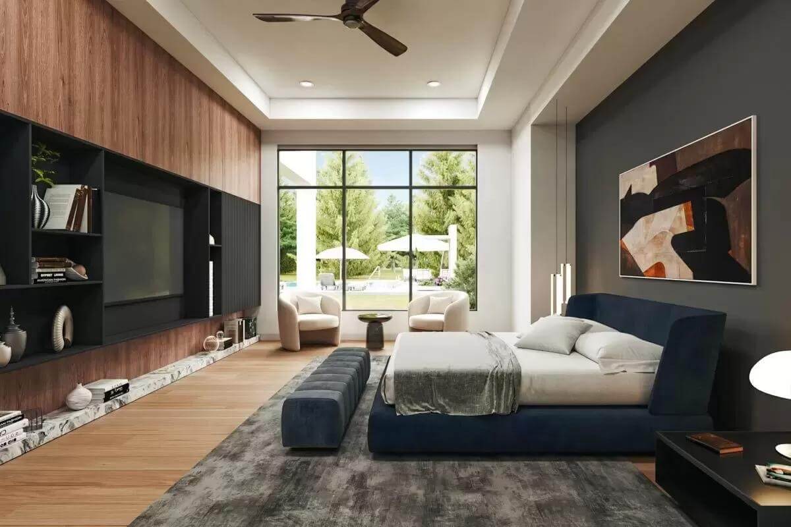
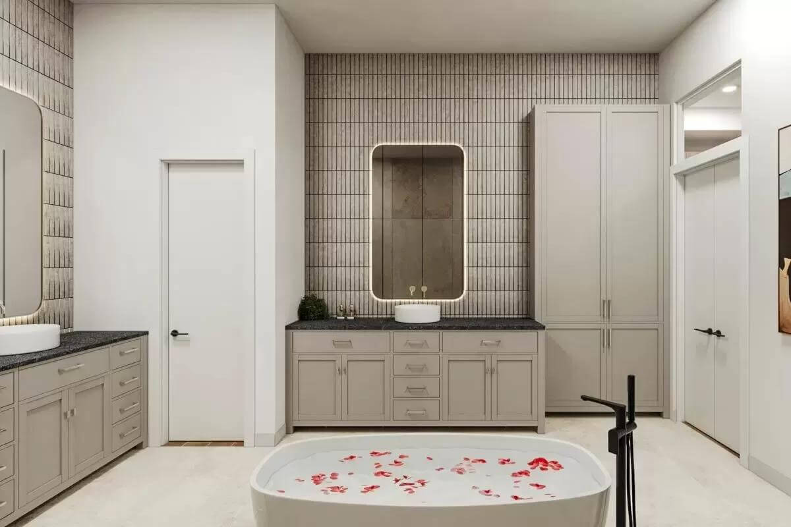
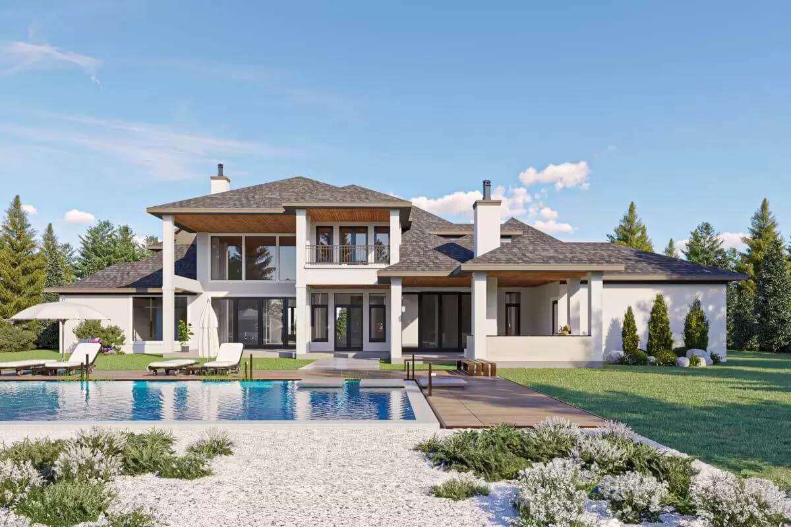
Details
This 5-bedroom European home exudes a timeless elegance with a stately stucco exterior, brick accents, hipped rooflines, and an arched entry with a French front door.
The charm continues inside showcasing towering ceilings, a winding staircase, and a fireplace that sets a cozy focal point in the living space. Oversized sliding glass doors create seamless indoor-outdoor living.
The deluxe primary suite is located on the main level for convenience. It has a lounge area and an opulent bath with his and her walk-in closets. A guest suite across also comes with a full bathroom and a walk-in closet.
Upstairs, three more bedrooms can be found along with a billiards room and a media area that expands to a covered balcony.
Other features of the house include multiple bars, two garages, a flexible room that can serve as a media room or an office, and an expansive lanai complete with a summer kitchen.
Pin It!
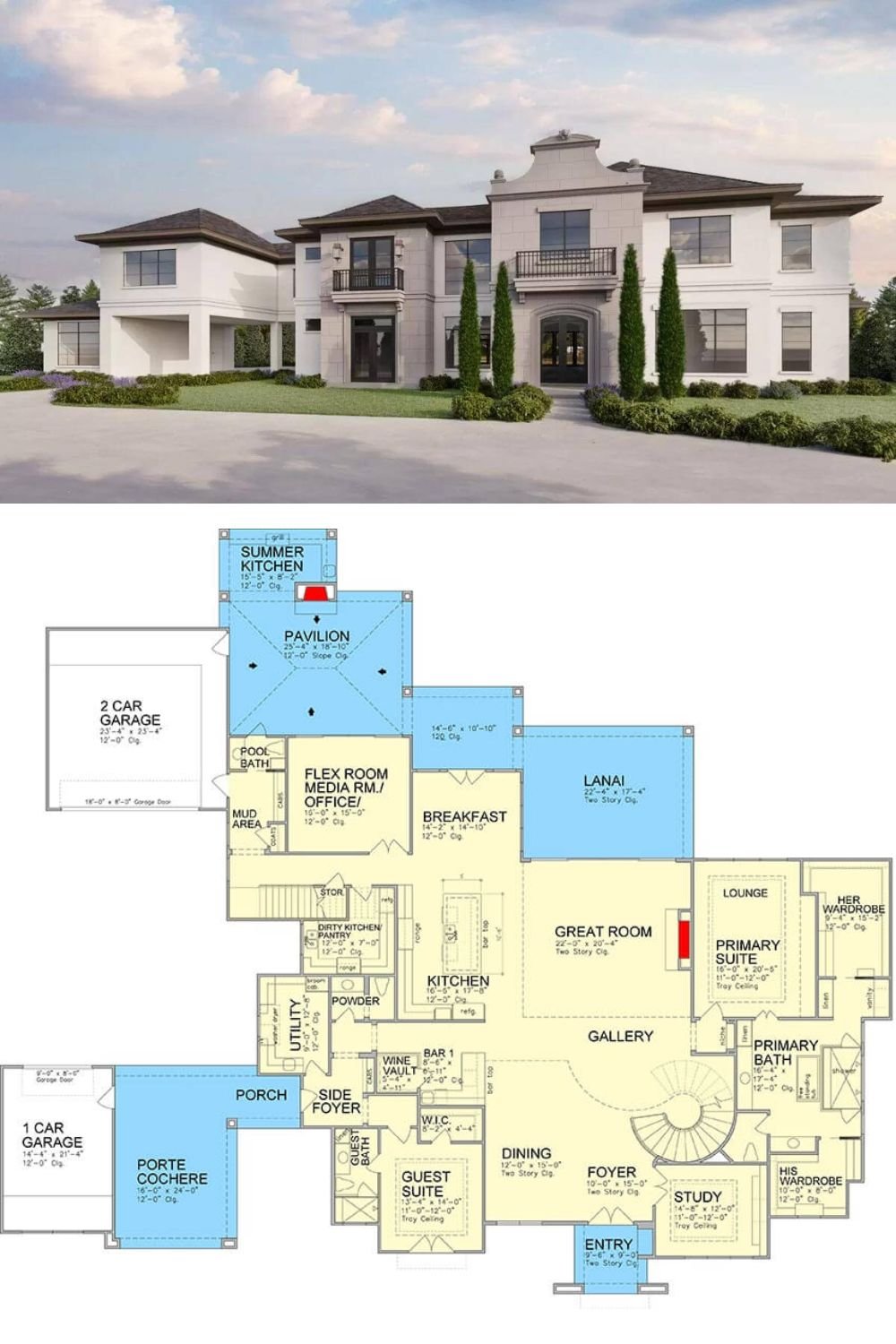
Architectural Designs Plan 780010KYD

