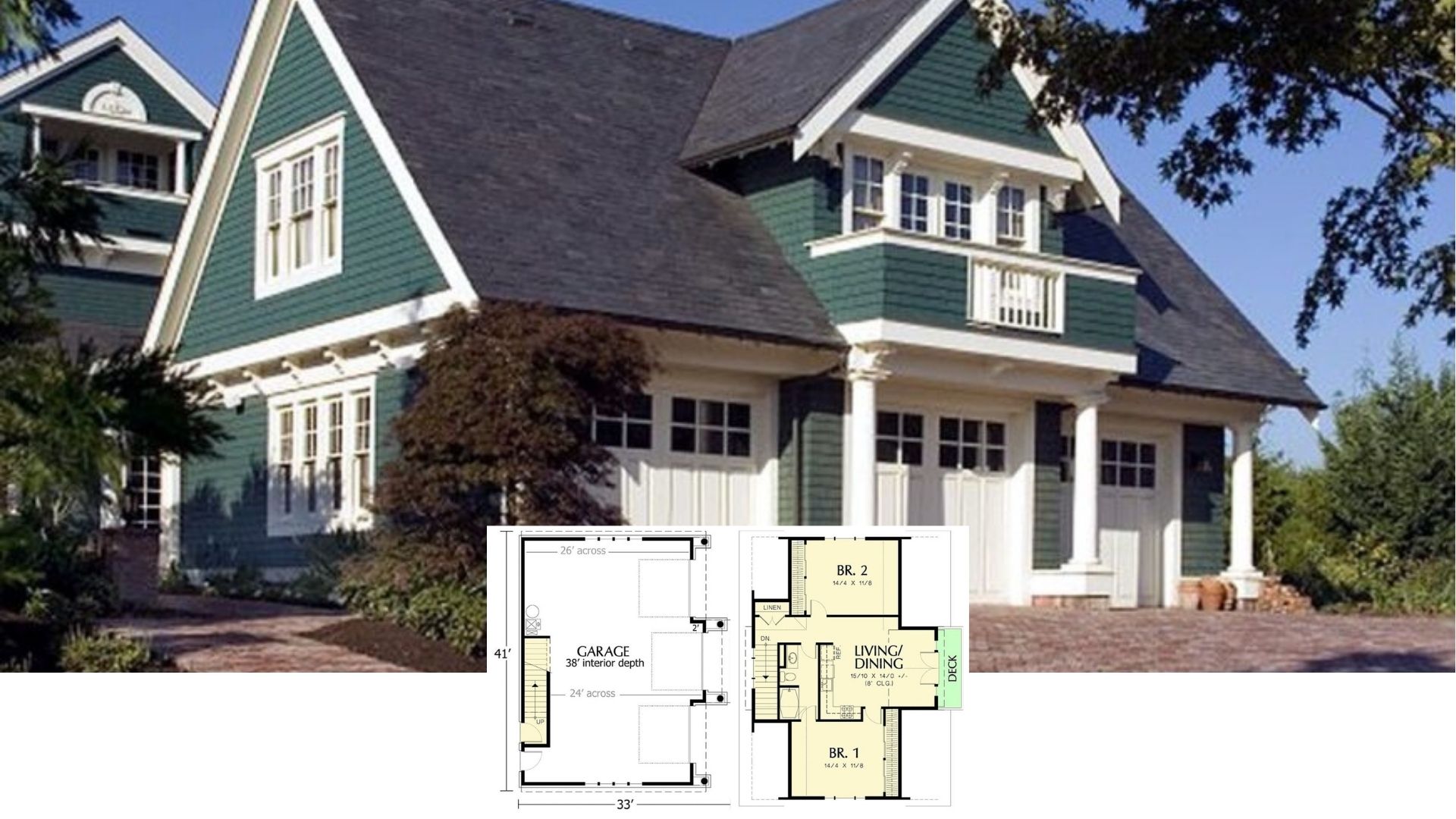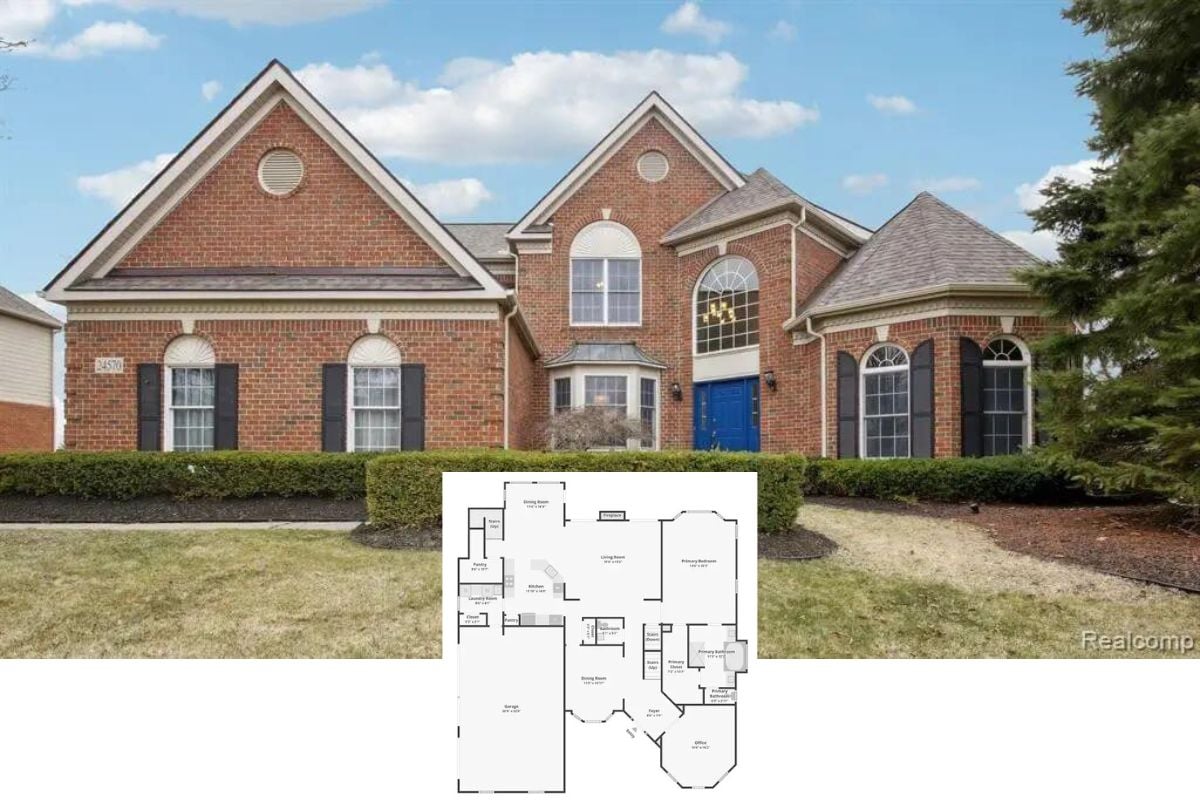Welcome to a stunning Mediterranean-inspired retreat sprawling across 5,839 square feet. This magnificent home offers five bedrooms and five and a half bathrooms, all on a single-designed floor. The three-car garage complements the timeless stone facade, and an inviting entryway framed by tall cypress trees beckons you to explore its luxurious interiors.
Notice the Timeless Stone Facade on this Sunset View

This home embodies traditional Mediterranean architecture, characterized by its terracotta roof tiles and rustic stone facade. Step inside to experience a harmonious blend of classic and contemporary elements, where soaring ceilings and exposed beams create grandeur. At the same time, large windows flood the space with natural light, seamlessly connecting indoor and outdoor living.
Explore The Intricate Floor Plan

This expansive floor plan reveals a thoughtfully designed layout that blends comfort and sophistication. The Grande Living and Dining Hall feature two-story ceilings, creating a sense of airy openness as you move through the home. The outdoor living space and kitchen offer inviting areas for entertainment, seamlessly connecting to the generously sized gathering room for a harmonious flow.
Source: Architectural Designs – Plan 42814MJ
Look at the Rustic Stonework and Terracotta Roof Blend

This home’s facade captivates with its rustic stonework, accented by the rich tones of terracotta roofing tiles. The arched front door provides a focal point, while tall, slender cypress trees add vertical elegance, enhancing the home’s European influence. A thoughtfully designed pathway leads up to the entrance, inviting you to explore the warmth and charm of this Mediterranean-style retreat.
Check Out the Inviting Courtyard Pool with Columns

This courtyard showcases a pool surrounded by elegant columns that evoke classic Mediterranean architecture. Terracotta roof tiles perfectly complement the warm tones of the stonework and stucco walls, enhancing the villa’s timeless appeal. Large lantern-style sconces and thoughtfully placed potted plants add subtle, stylish accents to this luxurious outdoor space.
Notice the Brick Range Hood in a Vaulted Kitchen

This kitchen’s vaulted ceiling draws the eye to the stunning exposed beams, creating a sense of grandeur and openness. Rich wooden cabinetry complements the stainless-steel appliances, adding warmth and functionality. The striking brick range hood is a focal point, seamlessly blending rustic elements with modern design aesthetics.
Walk Into Soaring Ceilings and Exposed Beams in This Inviting Living Room

This living room captivates with its towering ceilings and exposed wooden beams, lending a touch of grandeur to the space. Large windows flood the room with natural light, highlighting the fireplace as a central focal point. The open layout seamlessly connects to an adjoining space, creating a warm and welcoming environment perfect for relaxation and entertaining.
Check Out the Timber Beams and Stone Fireplace in This Great Room

This expansive great room draws your attention immediately to its dramatic timber beams, creating a striking architectural feature. The stone fireplace is a functional and design focal point, seamlessly integrated into the open floor plan. Comfortable seating and natural light through high windows complete the room’s welcoming atmosphere, which is ideal for gathering and relaxation.
Look at Those Lofty Ceilings and Beams in the Dining Room

This dining room commands attention with its soaring ceilings and dramatic wooden beams, creating a sense of grandeur. The large windows let in plenty of light, showcasing the dining set as a centerpiece. Rich wood tones anchor the space, blending traditional with a hint of rustic appeal.
Observe the Intricate Timber Trusses and Fixtures

This dramatic ceiling view showcases beautifully intricate timber trusses, creating a captivating geometric pattern across the expanse. The warm wood tones add depth and character, accentuated by chandeliers punctuating the space. Skylights flood the room with natural light, enhancing the architectural details and contributing to the atmosphere.
Check Out the Dining Room’s View with French Doors

This dining area features a round table surrounded by richly upholstered chairs, creating an intimate dining experience. French doors with dark wood frames open up to a stunning pool view, seamlessly blending indoor and outdoor living. A contemporary chandelier overhead illuminates the space with soft lighting.
Notice the Seamless Transition from Indoors to Poolside

This view highlights the expansive glass doors opening up to a pool area, offering a seamless indoor and outdoor living blend. Rich wooden frames add warmth and complement the surrounding earthy tones, creating a connection with nature: the pool’s inviting reflection and the lush greenery beyond enhance the stillness, perfect for leisurely afternoons.
Admire the Seamless Flow from Indoor Elegance to Poolside Bliss

This interior transitions effortlessly to a pool area through large sliding glass doors. The rich wooden accents contrast beautifully with the bright exterior, creating a harmonious indoor and outdoor living blend. A glimpse of terracotta roofing and classical columns adds a hint of Mediterranean charm, making this space ideal for relaxation and entertainment.
Notice the Double-Height Ceiling and Statement Lighting in This Billiard Room

This billiard room impresses with its soaring double-height ceiling and striking exposed beams, creating an airy and open feel. The pool table sits prominently beneath a contemporary chandelier, which adds a unique touch to the rustic elements. A fireplace is integrated into the stone wall, offering warmth and an inviting focal point.
Look at Those Dreamy Trusses in This Airy Bedroom Retreat

This bedroom captivates with its intricate wooden trusses, drawing the eye upward to emphasize the soaring ceiling height. The ornate headboard adds a touch of sophistication, while the plush bedding invites relaxation. Large windows flood the room with natural light, creating a bright and comfortable sanctuary where rustic charm meets refined design.
Check Out the Fireplace and French Doors

This room showcases rustic charm, highlighted by a striking stone fireplace with intricate metalwork. The warm wood tones of the French doors contrast beautifully with the light walls, leading the eye to an inviting courtyard view. Artful touches, such as the soothing landscape painting, enhance the sophisticated ambiance.
Source: Architectural Designs – Plan 42814MJ






