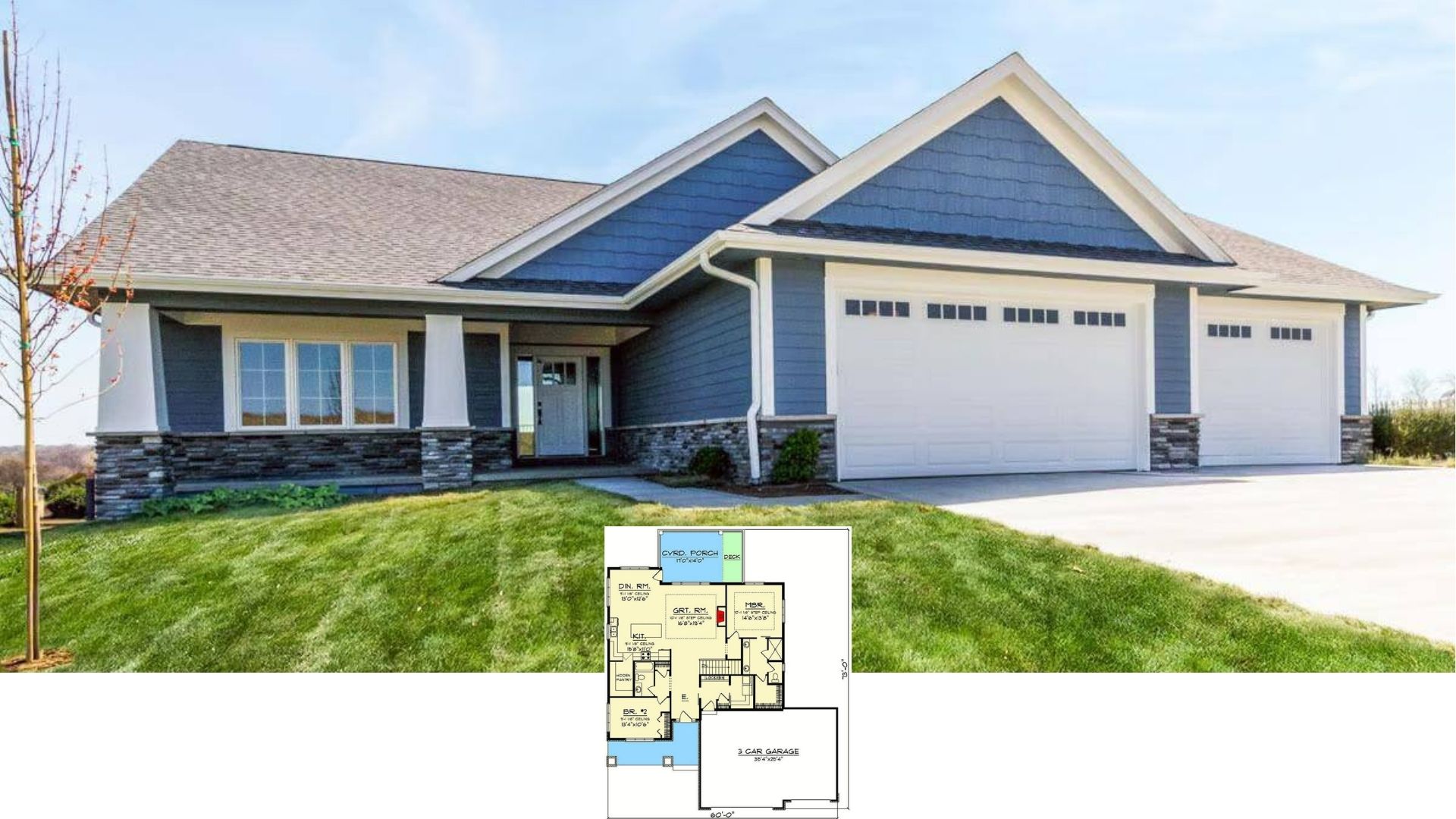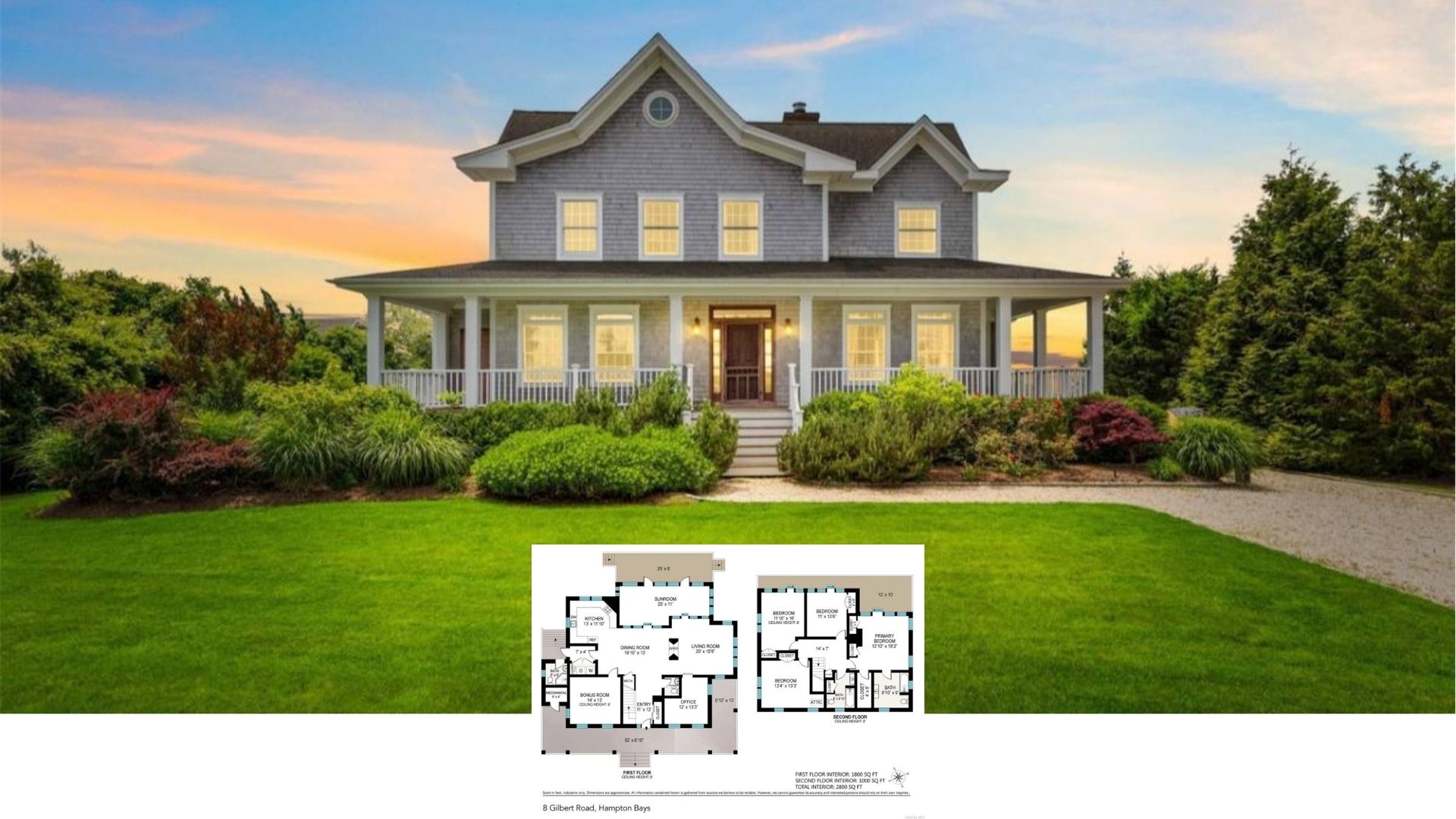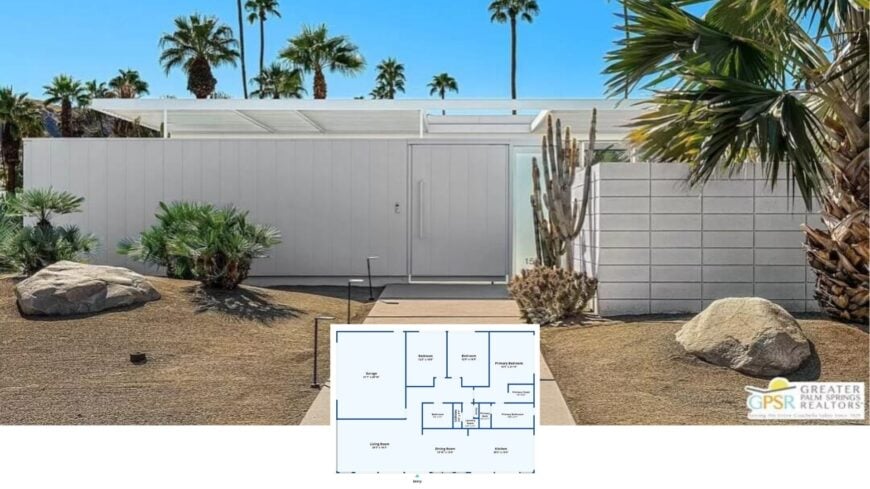
Step into this architectural masterpiece boasting 2,172 square feet of thoughtfully designed space on a 10,018 sqft lot, featuring three bedrooms and two bathrooms that seamlessly integrate with the surrounding landscape.
Built in 2013, this stylish desert escape exemplifies mid-century contemporary design with its flat roof and minimalist entrance adorned with stark white panels and towering palms.
I love how the open concept living area flows effortlessly into the heart of the home, capturing Southern California’s gentle yet bold spirit.
Mid-Century New-Fashioned Oasis with a Striking Minimalist Entrance
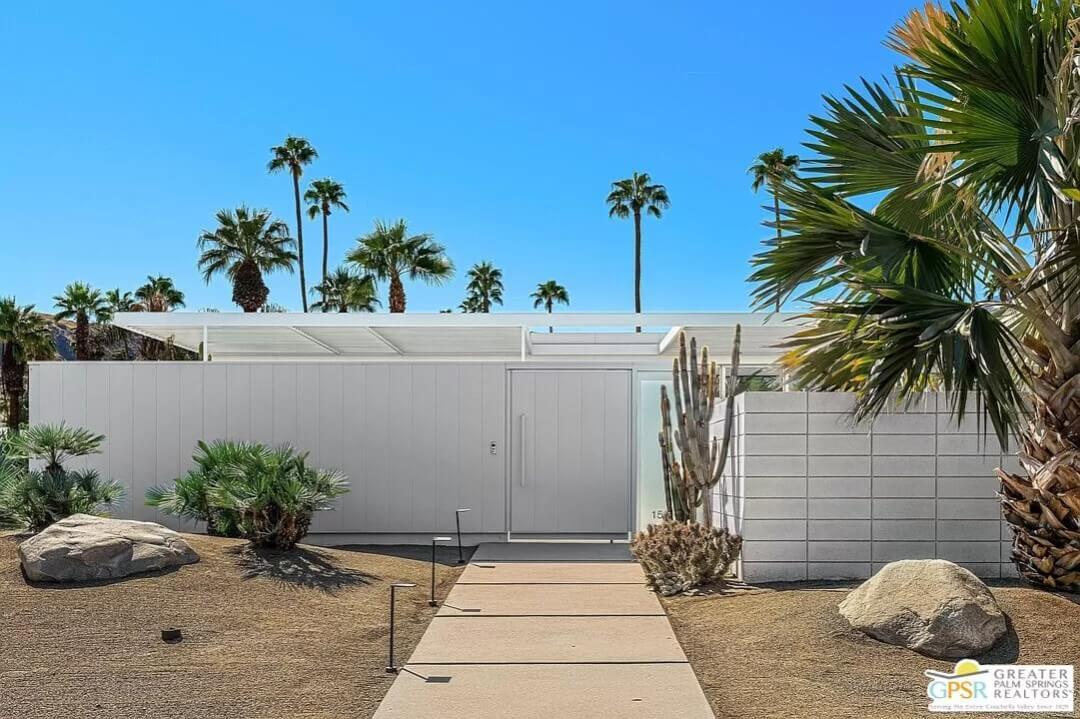
This home is a quintessential example of mid-century contemporary design, featuring clean lines and an open, minimalist aesthetic that harmonizes with its desert surroundings.
I’m drawn to how every element, from the cacti-lined entryway to the expansive glass walls, encapsulates the bold simplicity and timeless appeal that define this architectural style.
This home isn’t just about its beautiful design; it’s a lifestyle statement celebrating the joy of indoor-outdoor living.
Spacious Three-Bedroom Layout with Integrated Garage Entry
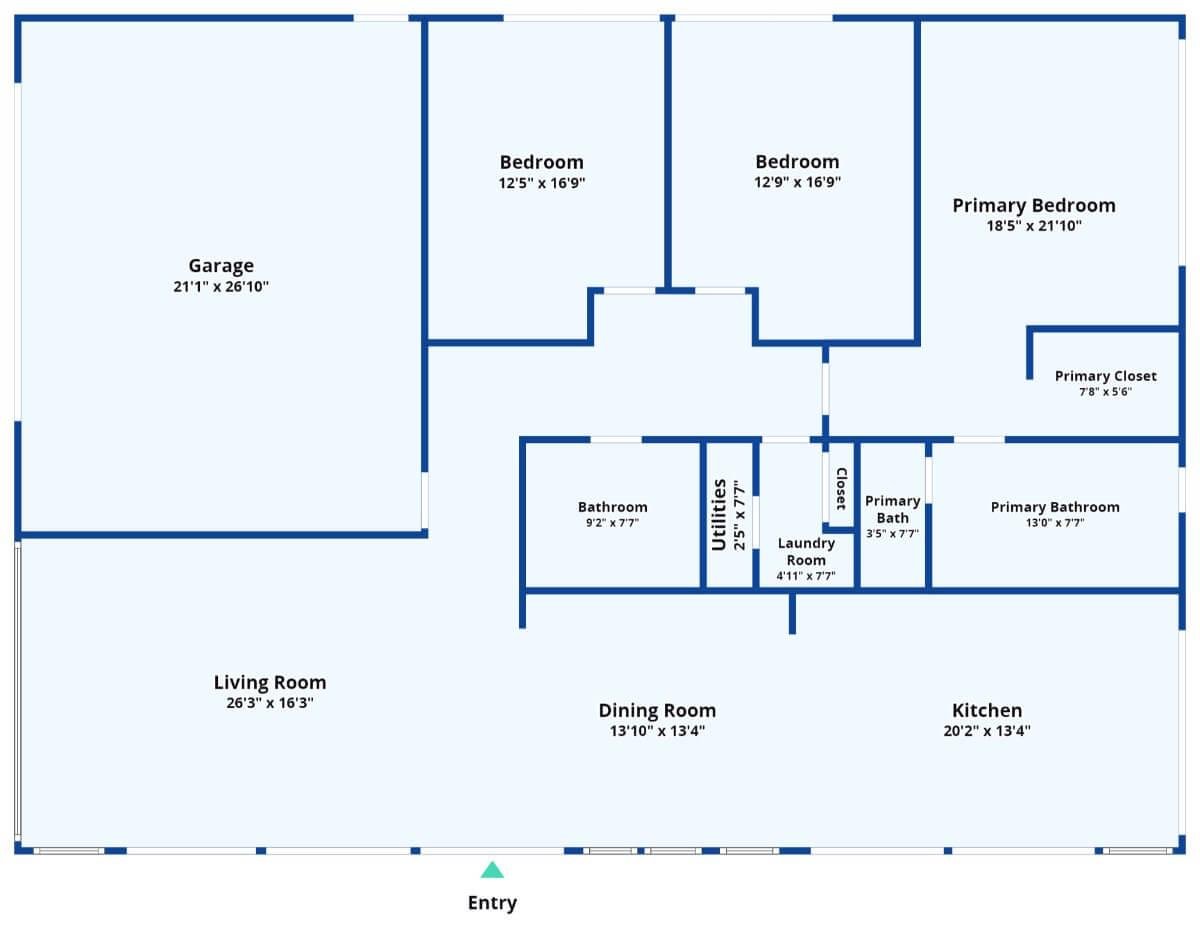
This floor plan reveals a thoughtfully arranged three-bedroom home that prioritizes openness and accessibility. The living and dining areas seamlessly connect, offering a welcoming flow that also leads to a well-appointed kitchen.
I appreciate how the garage entry transitions directly into the living area, making it practical for everyday use.
Listing agent: Ttk Represents @ Compass – Zillow
Striking Mid-Century Pathway with Cacti-Lined Entrance
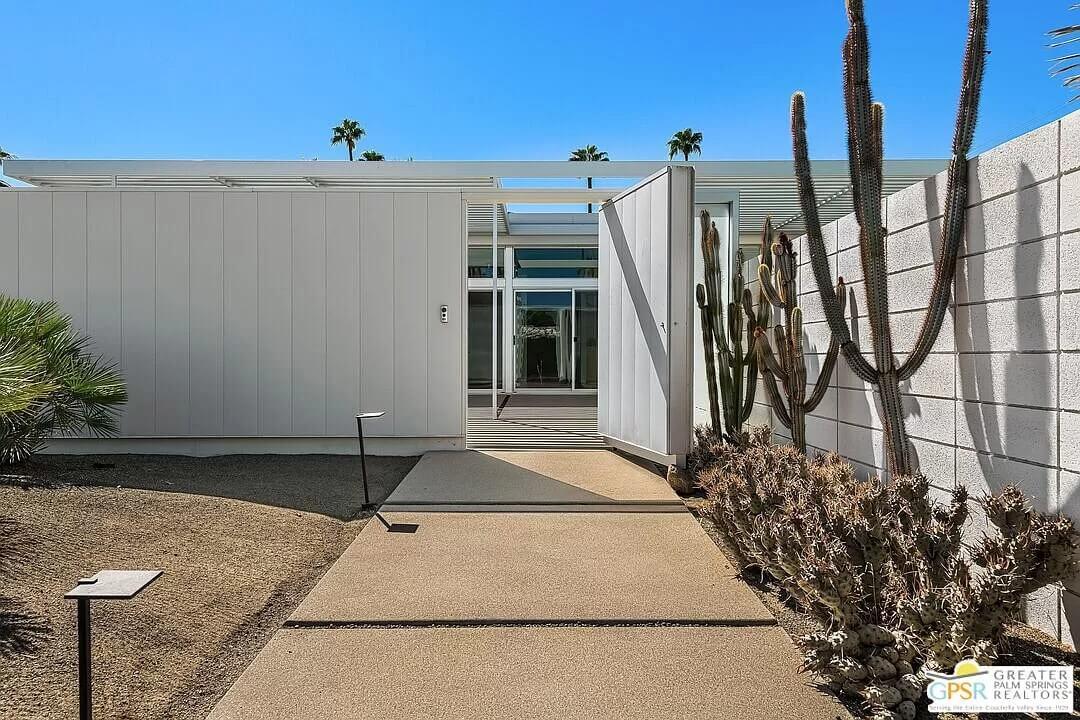
This entryway draws you in with its clean lines and minimalist design, a hallmark of mid-century innovative architecture. The stark white gate contrasts beautifully against the backdrop of a clear blue sky and the rugged desert landscape.
Tall cacti flank the path, adding a touch of natural charm to the structured surroundings.
Sunlit Living Room with Floor-to-Ceiling Glass and Cacti Views
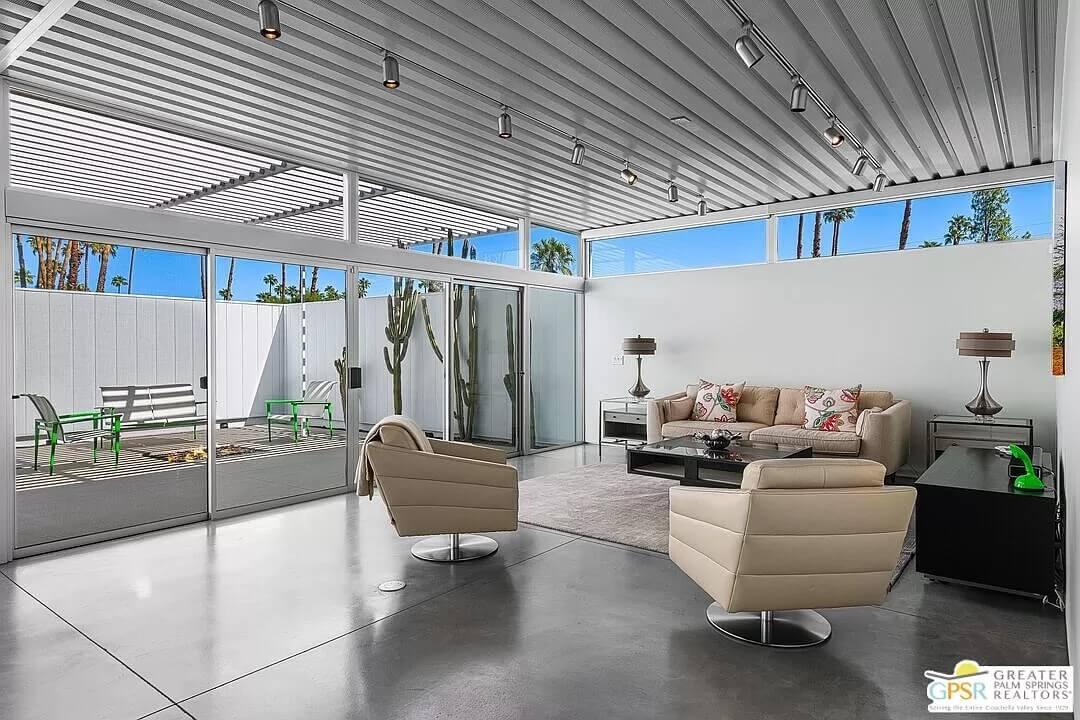
This living space beautifully integrates indoor and outdoor elements with its expansive floor-to-ceiling glass walls. The polished, minimalist furniture complements the polished concrete floors and open beam ceiling, creating a clean and innovative aesthetic.
I love how the room opens up to a private patio area, featuring tall cacti that add a touch of natural refinement to the streamlined design.
Minimalist Living Room with Striking Metal Ceiling Design
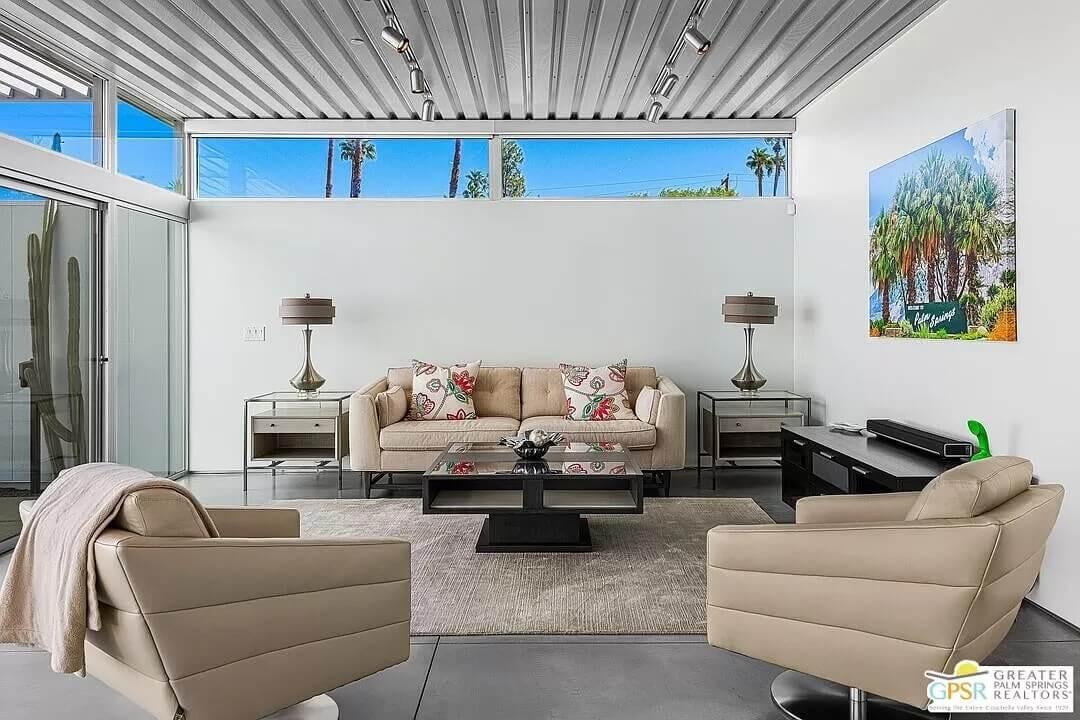
I love how this living room embraces a minimalist aesthetic with its neutral tones and refined furniture. The corrugated metal ceiling adds a contemporary industrial touch, contrasting with the softness of the plush sofa and chairs.
Floor-to-ceiling windows maximize natural light, offering clear views of palm trees that enhance its Southern California vibe.
Open Concept Living Space with Expansive Glass Walls Featuring Palm Views
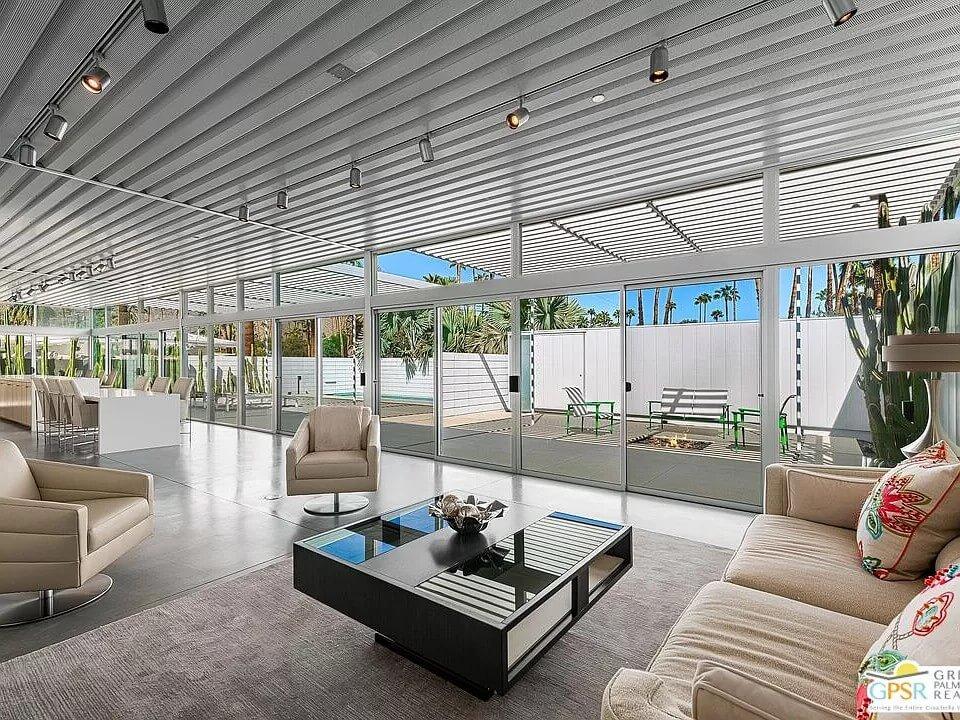
This room is a stunning example of open-concept design, with floor-to-ceiling glass walls that flood the space with natural light. I love how the stylish track lighting and corrugated ceiling add contemporary flair, while the neutral furnishings keep the vibe relaxed and inviting.
The seamless transition to the outdoor patio brings the California palms right into your living space.
Spacious Kitchen with a Smooth, Minimalist Island and Track Lighting
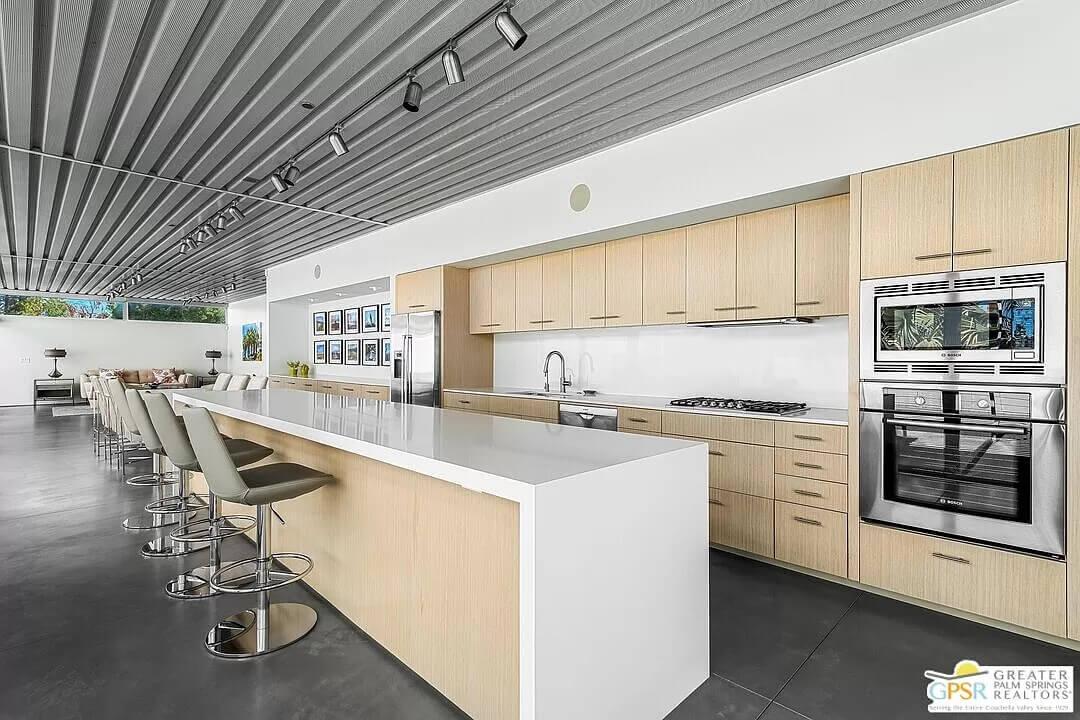
This kitchen combines functionality and style with its expansive, minimalist island that stretches across the room. The light wood cabinets provide warmth, while the high-gloss countertops add a touch of modernity.
I appreciate the corrugated metal ceiling and track lighting, which lend an industrial vibe to the otherwise smooth and open space.
Wow, Notice the Impressive Length of This Minimalist Kitchen Island

This kitchen is a masterclass in minimalist design, featuring a strikingly long island that’s perfect for entertaining or meal prep. The light wood cabinetry adds a touch of warmth, beautifully contrasting with the smooth, contemporary lines of the space.
I love how the corrugated metal ceiling and track lighting give an industrial edge, all while expansive glass walls flood the area with natural light.
Wow, Look at That Sunlit Dining Area with Floor-to-Ceiling Windows
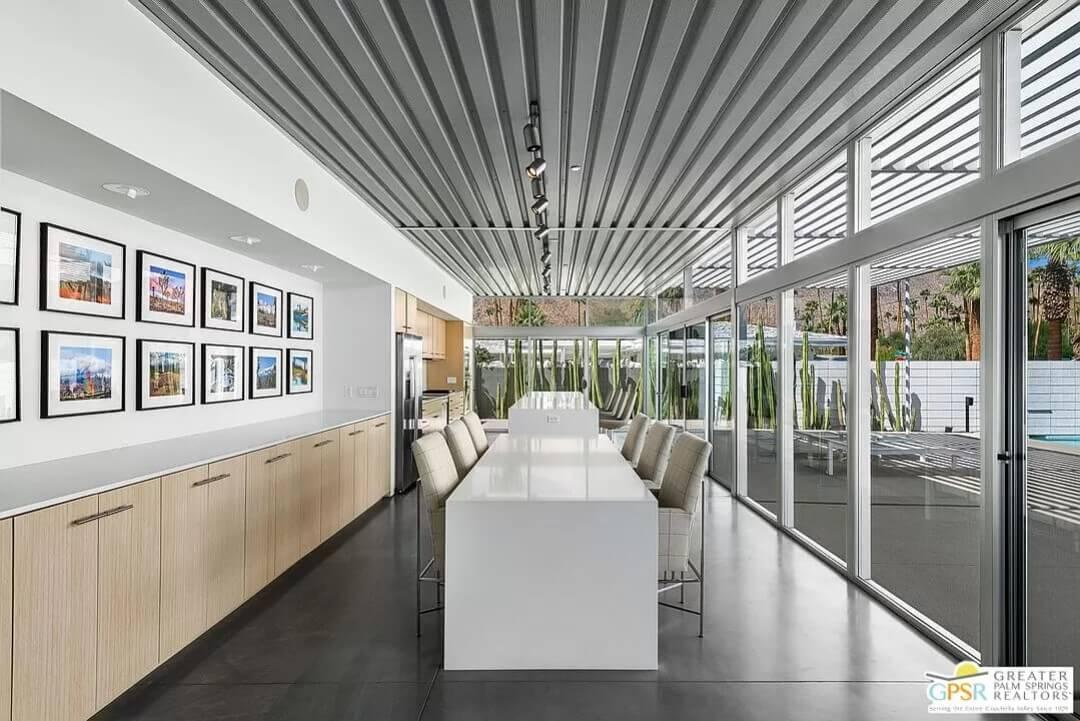
This dining space is a brilliant fusion of contemporary design and natural beauty. The standout feature is the expansive floor-to-ceiling glass walls that flood the area with sunlight and offer unobstructed views of the tall cacti outside.
I admire how the stylish, minimalist table and the corrugated metal ceiling bring an industrial touch, seamlessly blending with the home’s mid-century innovative vibe.
Minimalist Bedroom With a Pop of Color and Garden Views

This bedroom embraces minimalism with clean lines and a bright white palette, offset by a vibrant red geometric bedspread. Floor-to-ceiling glass doors flood the room with natural light and provide seamless access to the manicured garden outside.
I love the framed landscape art, which echoes the greenery beyond and adds a playful touch to the peaceful space.
Chic Bedroom With Integrated Workspace and Scenic Art
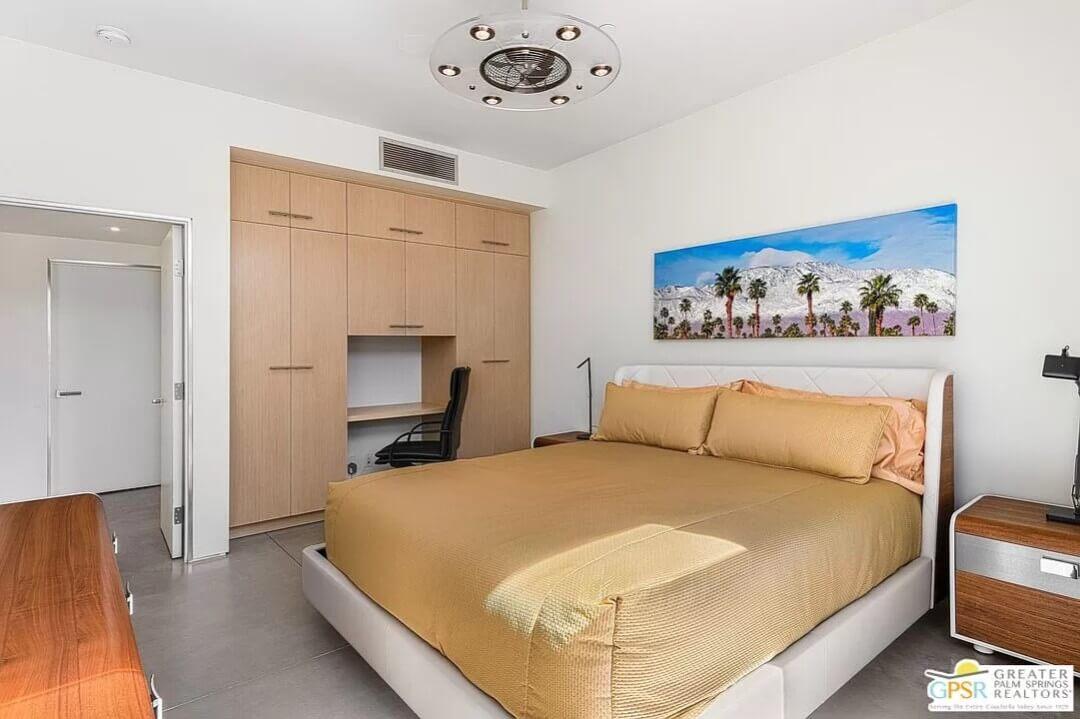
This bedroom cleverly combines relaxation and productivity, featuring a built-in workspace seamlessly integrated into the light wood cabinetry.
The room maintains a minimalist vibe with its neutral tones, but the striking landscape artwork adds a splash of color, pulling in the natural beauty of the outdoors.
I like how the trendy ceiling light complements the polished design elements while maintaining a cohesive, harmonious atmosphere.
Refined Outdoor Lounge with Innovative Pergola and Poolside Views
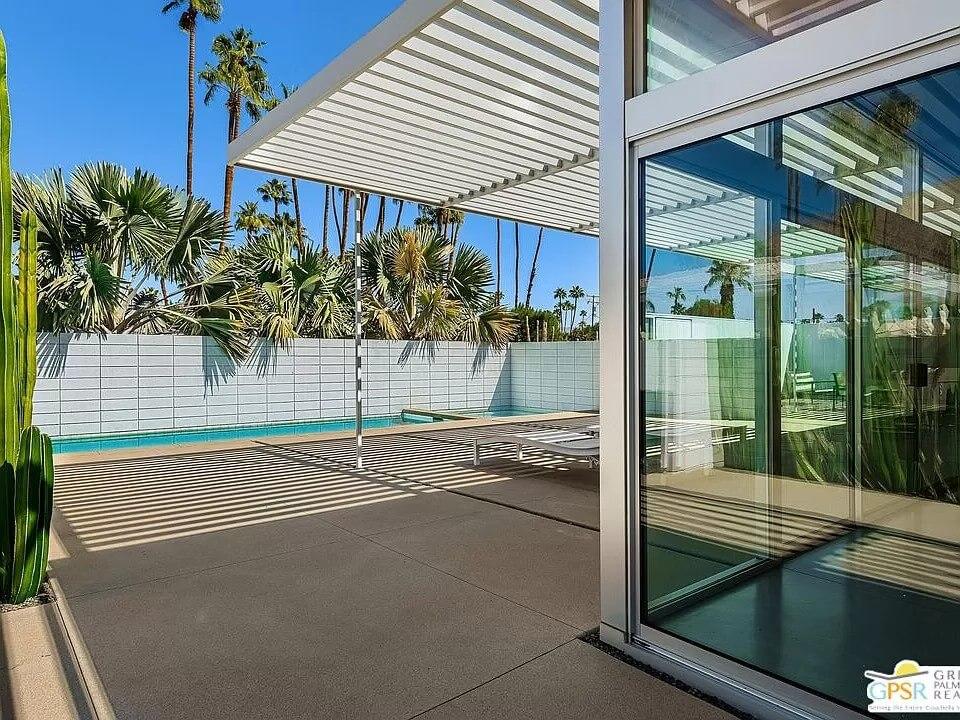
This outdoor space impresses with its innovative pergola casting dynamic shadows on a pristine patio. The minimalist design extends to a relaxed pool area, framed by a backdrop of lush palms and polished block walls.
I love how the floor-to-ceiling glass doors seamlessly connect the indoors with this peaceful outdoor retreat, inviting relaxation and contemplation.
Outdoor Bathing Oasis with Smooth Contemporary Tub and Privacy Walls
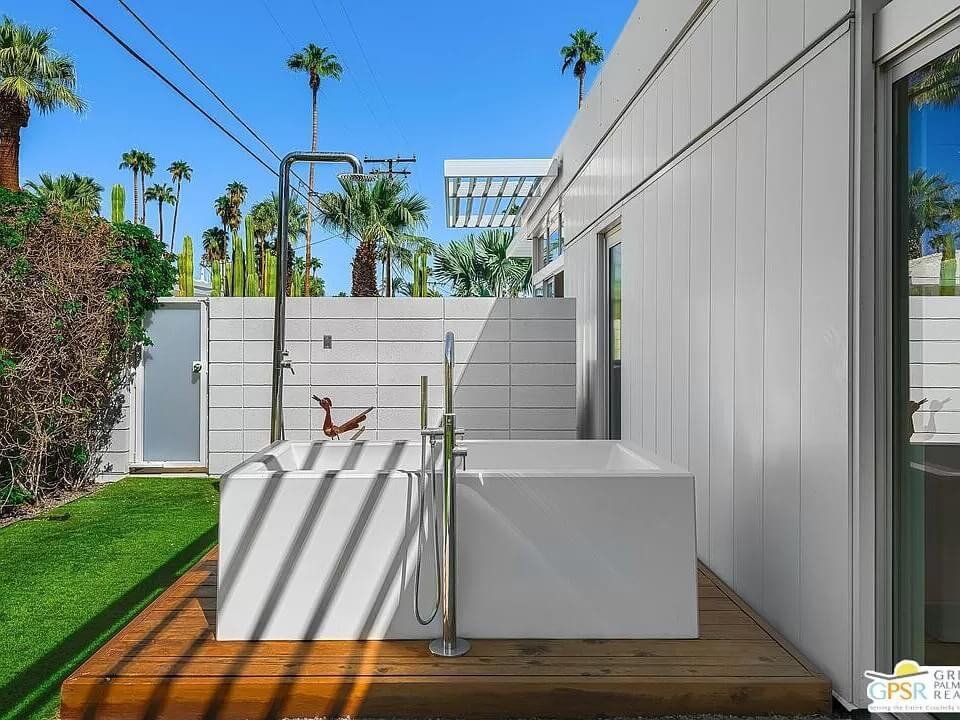
This outdoor bathing area is a striking blend of contemporary design and natural serenity, featuring a stylish freestanding tub on a wooden platform.
The high privacy walls ensure a relaxing experience, while the clean lines of the minimalist architecture align beautifully with the lush backdrop of palms and cacti. I love how the shadows created by the pergola add a touch of dynamic style to this peaceful retreat.
Check Out This Refined Outdoor Kitchen with Stainless Steel Features
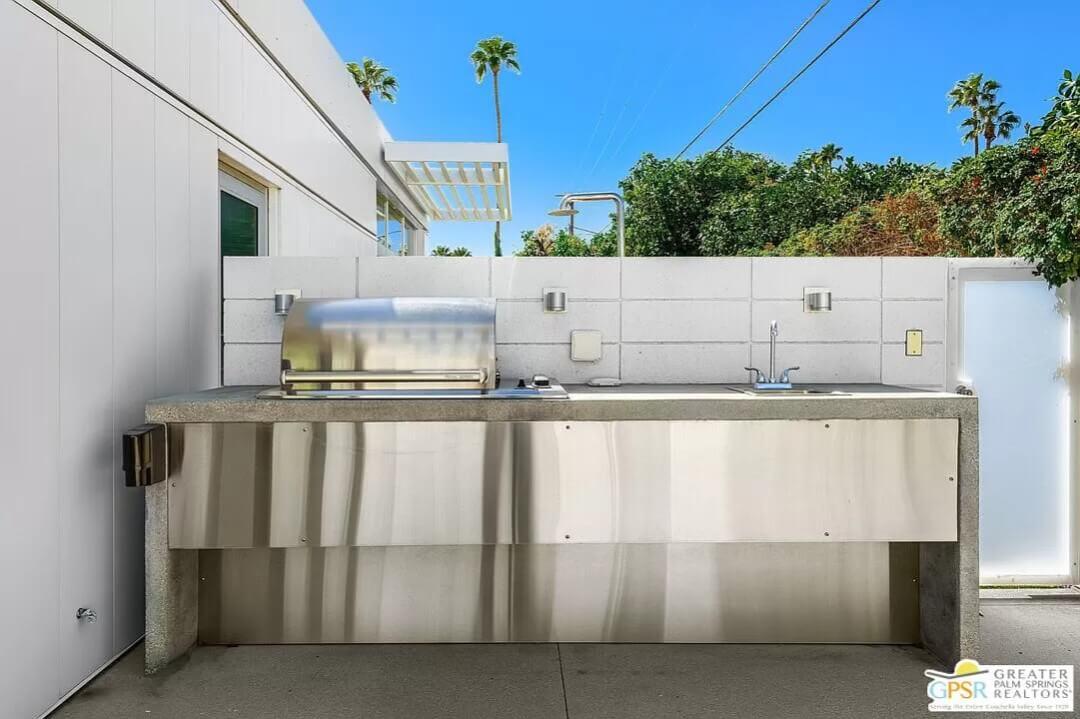
This outdoor kitchen seamlessly blends functionality and trendy design with its polished stainless steel grill and fixtures. The clean lines of the white block wall contrast beautifully with the polished surfaces, creating a crisp, contemporary look.
I love how the open sky and surrounding greenery provide a perfect backdrop for this stylish cooking area.
Look at This Chic Patio Lounge with a Contemporary Fire Pit
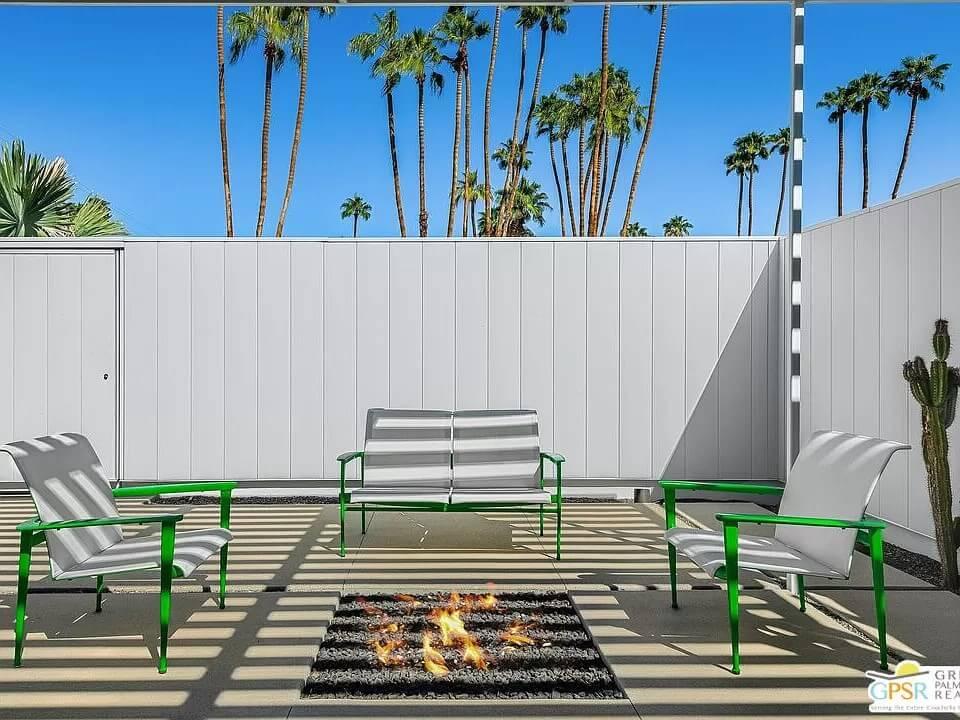
This outdoor lounge is a vibrant blend of minimalist design and innovative flair, highlighted by its green-accented metal furniture. I love how the linear fire pit becomes the focal point, adding warmth and inviting social gatherings.
The tall white walls provide a crisp contrast to the vivid Palm Springs sky and towering palms, encapsulating the essence of stylish desert living.
New-Fashioned Patio with Dramatic Pergola and Evening Ambiance
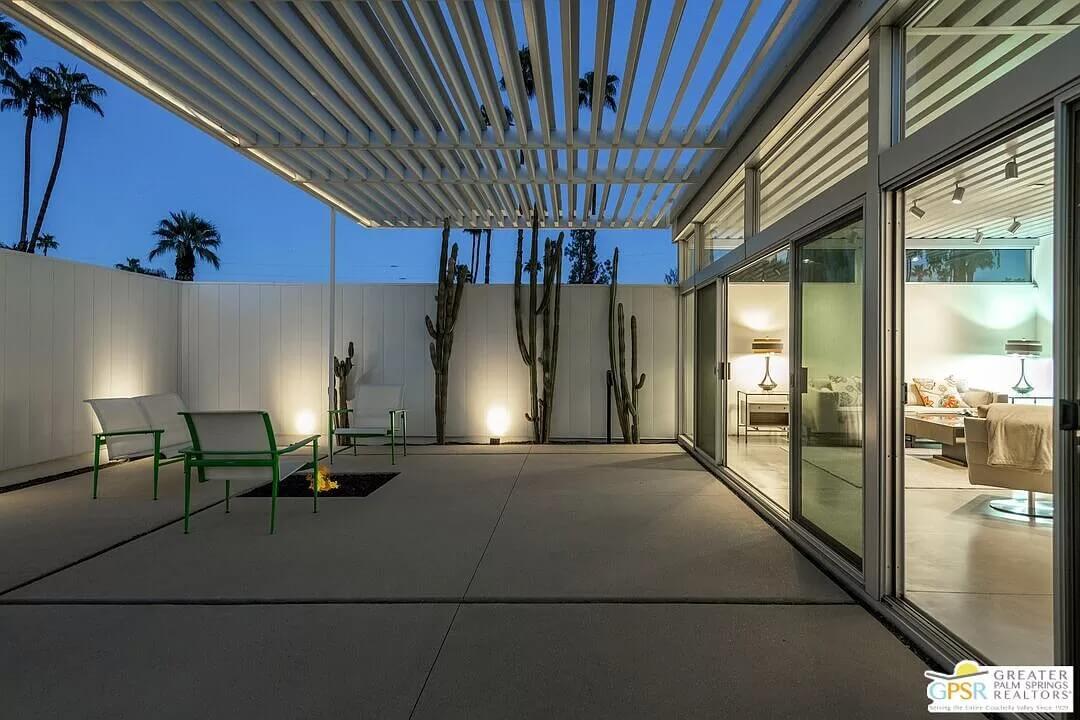
This outdoor patio features a striking pergola that casts intriguing shadows as evening descends. The minimalist setup with green-accented furniture invites relaxation, complemented by the ambient lighting that highlights the exquisite cacti against the clean white walls.
I love how the seamless glass doors blend indoors and outdoors, creating a cohesive living space under the California skies.
Streamlined Poolside Retreat with Innovative Pergola Design
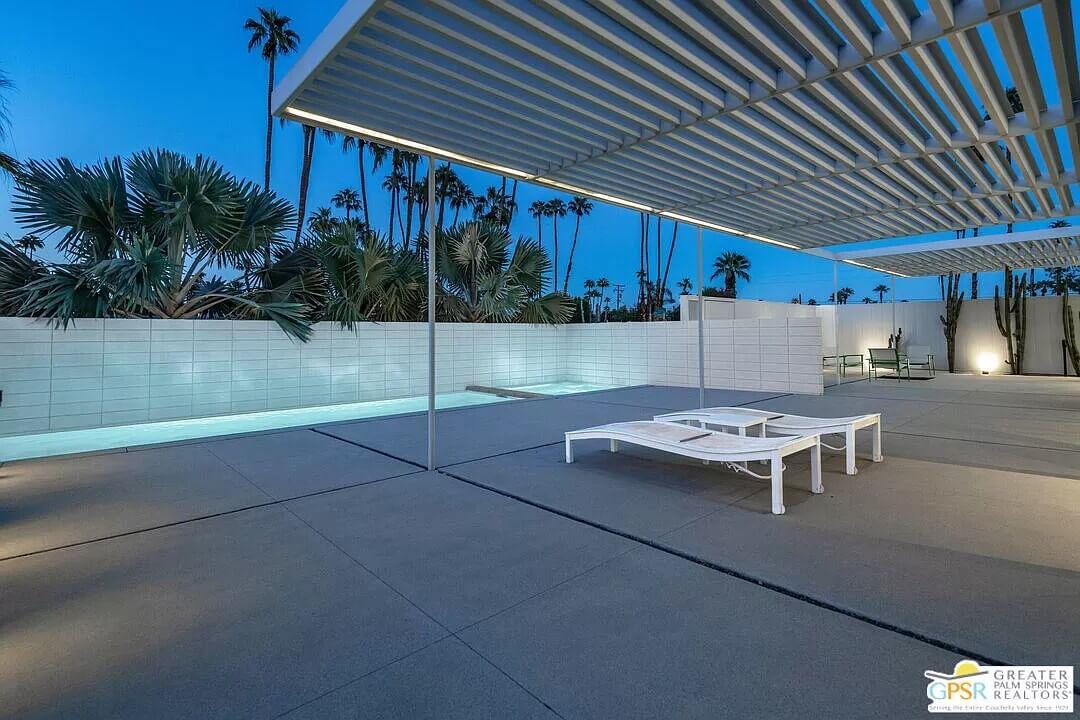
This outdoor space is a testament to contemporary minimalism, featuring a polished pergola that beautifully frames the pool area. The clean lines and white surfaces contrast with the lush backdrop of palms and cacti, creating an untroubled oasis.
I love how the understated lighting highlights the architecture, inviting you to enjoy an evening under the stars.
Poolside Serenity with Geometric Lines and Palms

This restful pool area features smooth geometric lines that are accentuated by the minimalist white block walls, creating a clean and innovative aesthetic.
I love how the turquoise water contrasts with the neutral backdrop, while the tall palms in the distance evoke a sense of Southern California style. The adjacent glass-walled living area seamlessly connects indoors and outdoors, perfect for those evenings spent under the open sky.
Wow, Check Out That Expansive Poolside Pergola
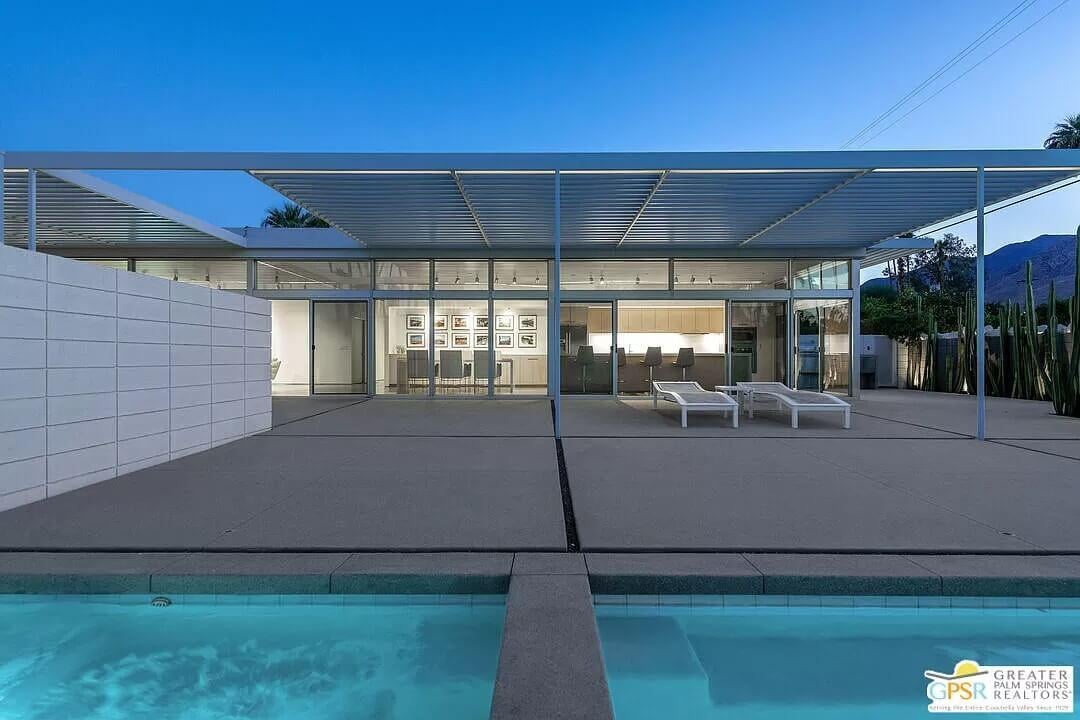
This outdoor area is a minimalist’s paradise, featuring a refined pergola that frames the patio and pool in striking geometric lines. The floor-to-ceiling glass walls blur the boundary between indoor and outdoor spaces, enhancing the innovative aesthetic.
I love how the clean lines and open design invite you to relax and enjoy the relaxed desert landscape.
Aerial View of Minimalist Patio and Poolside Shadows
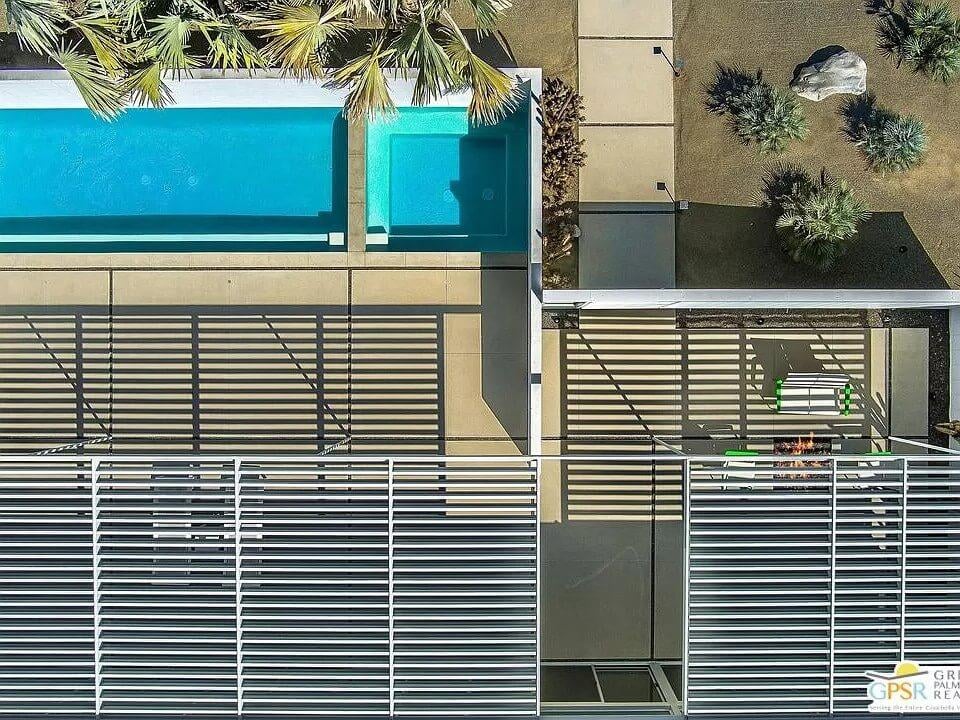
This aerial shot beautifully captures the geometric sophistication of the patio and pool area, with its clean lines and calm water framed by a grid-like pergola. I love how the shadows create intricate patterns on the ground, adding visual interest to the minimalist design.
The nearby palms and desert plants offer a striking contrast to the structured layout, enhancing the harmonious vibe of this outdoor oasis.
Listing agent: Ttk Represents @ Compass – Zillow



