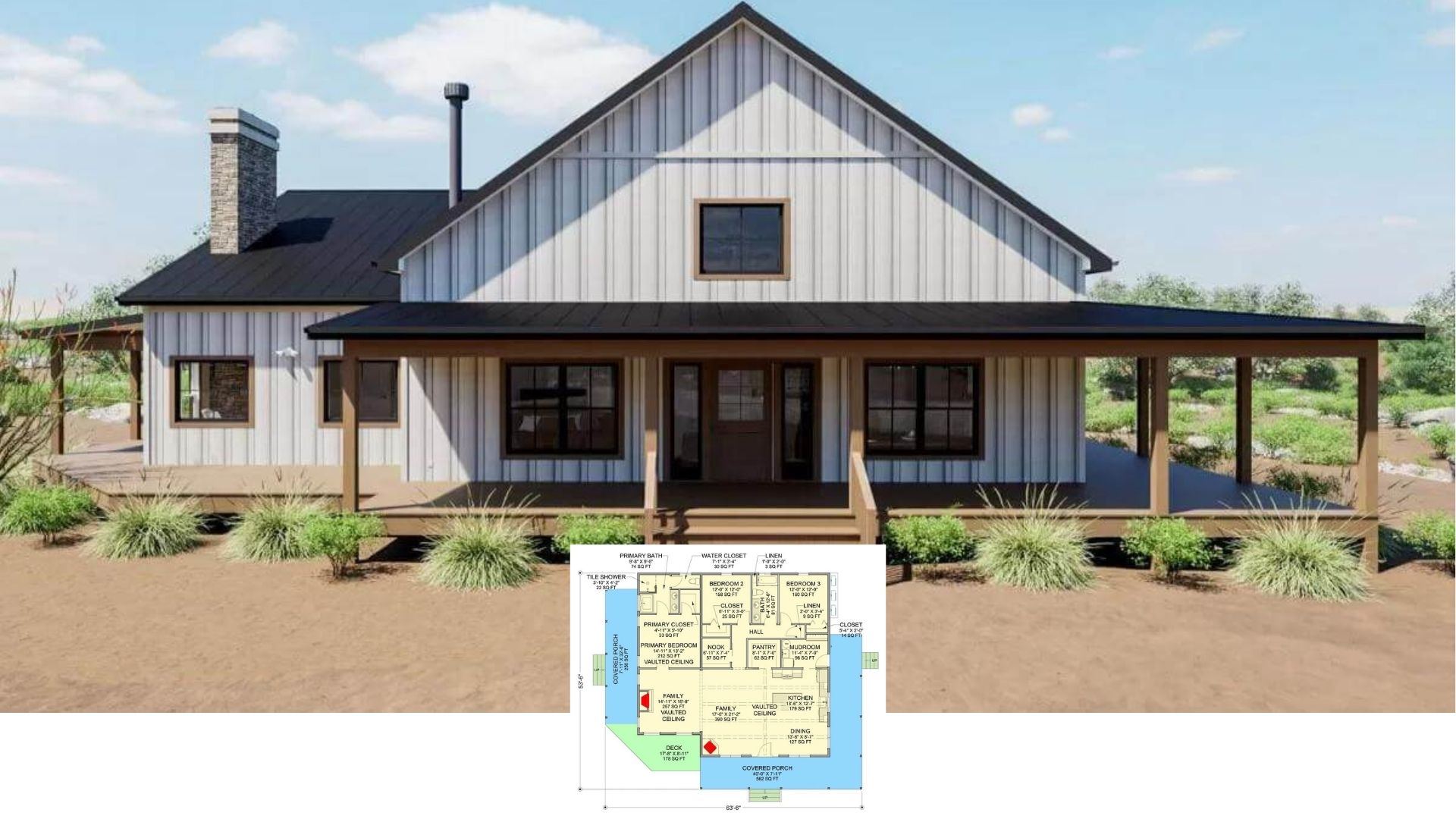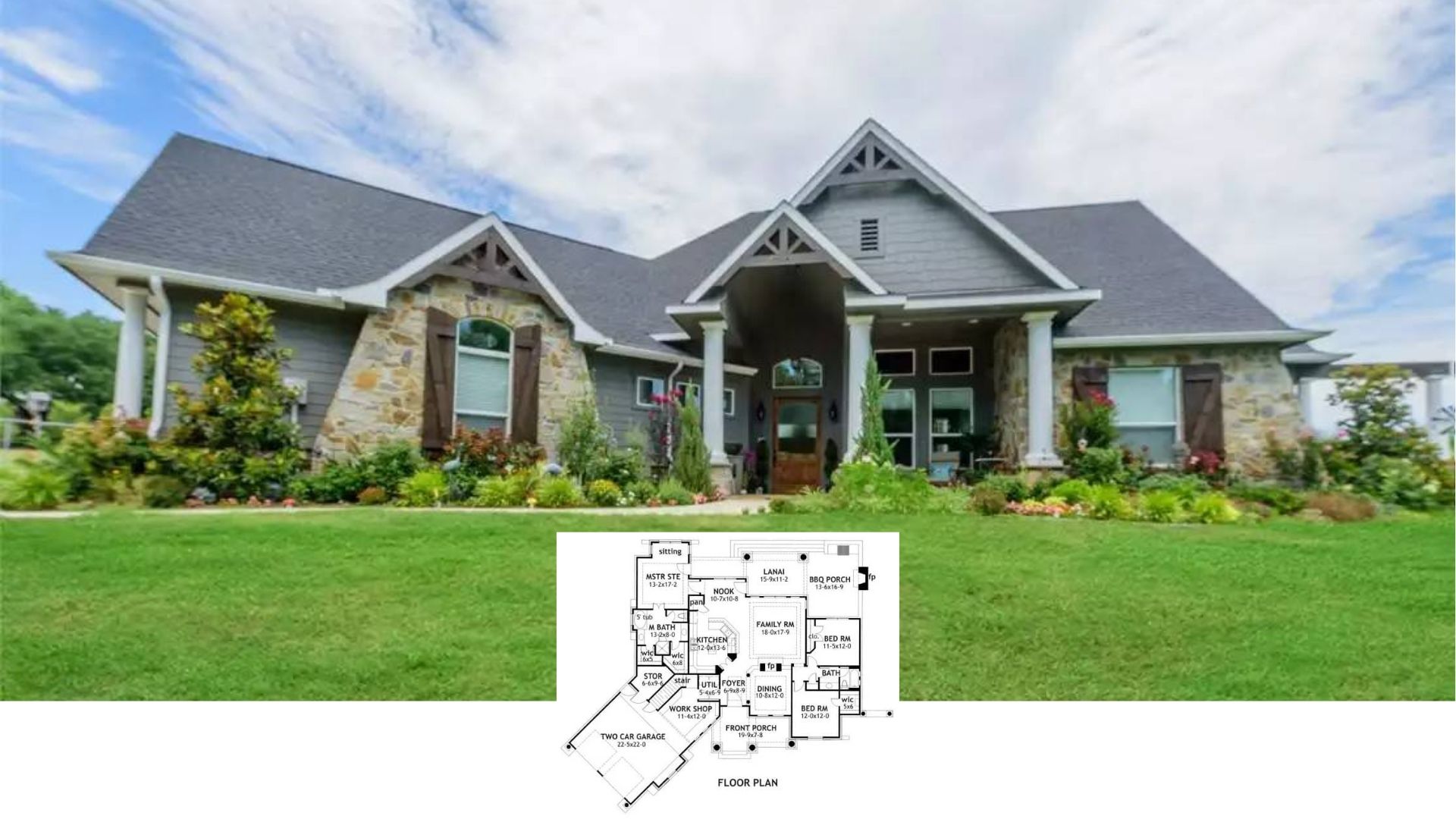Welcome to a beautiful Craftsman-style retreat offering between 1,856 square feet of spacious living. This home is designed with flexibility in mind, providing options for two to four bedrooms and featuring two and a half to three and a half bathrooms, perfect for growing families or hosting guests. With a single-story layout and a two-car garage, this home balances functionality and style, encapsulated by a harmonious blend of board and batten siding with rustic wood details.
Craftsman Home with Striking Board and Batten Siding

This is a quintessential Craftsman home, celebrated for its warm, handcrafted charm. The exterior is marked by contrasting board and batten siding and rustic wood accents that blend seamlessly with the natural environment. Inside, you’ll find open-concept living spaces designed for comfort and modern living, making this a perfect lakeside or countryside haven.
Open-Concept Living: Craftsman Floor Plan with Expansive Covered Deck

This thoughtfully designed Craftsman floor plan highlights a seamless flow between the great room, kitchen, and dining area, all under cathedral ceilings for an airy feel. The master suite offers privacy and comfort with a spacious layout, while a separate guest suite is positioned nearby for visitor convenience. A striking feature of this layout is the expansive covered deck, perfect for outdoor dining and enjoying the surrounding views.
Source: Architectural Designs – Plan 62332DJ
Spacious Lower Level With Bunk Room and Family Area

This lower-level floor plan features a versatile family room and a bunk room perfect for guests or kids. A well-placed wet bar enhances entertainment options, while the covered patio offers seamless access to outdoor space. The convenient storage area and additional bedroom provide flexibility for both leisure and functionality.
Source: Architectural Designs – Plan 62332DJ
Check Out the Contrast of Siding and Wood Accents on This Craftsman Gem
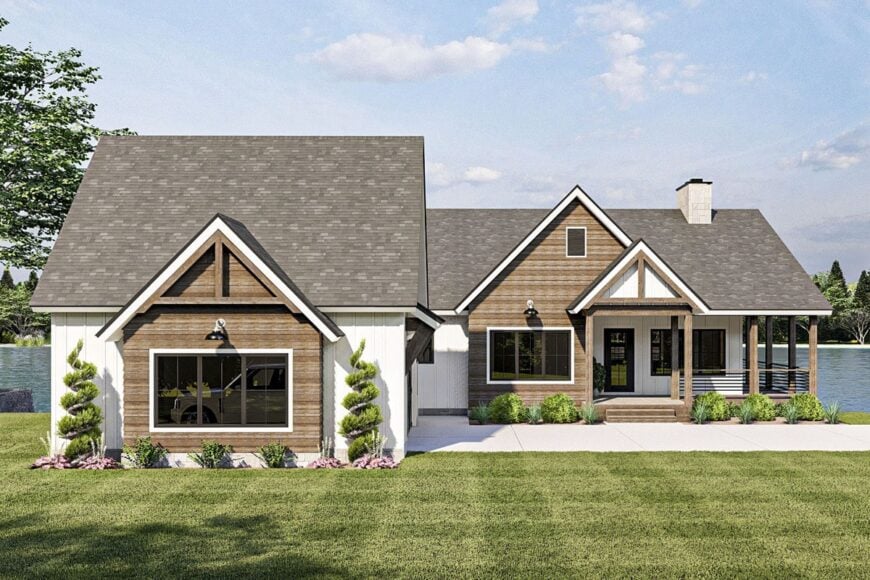
This Craftsman home features a captivating exterior with a harmonious blend of whiteboard and batten siding and rich wood accents. The gabled rooflines highlight its traditional design, while the covered porch adds a layer of hospitality to the facade. Nestled by a picturesque lake, the house offers a peaceful backdrop that’s ready for lakefront relaxation.
Lakeside Craftsman Home with Expansive Wraparound Porch
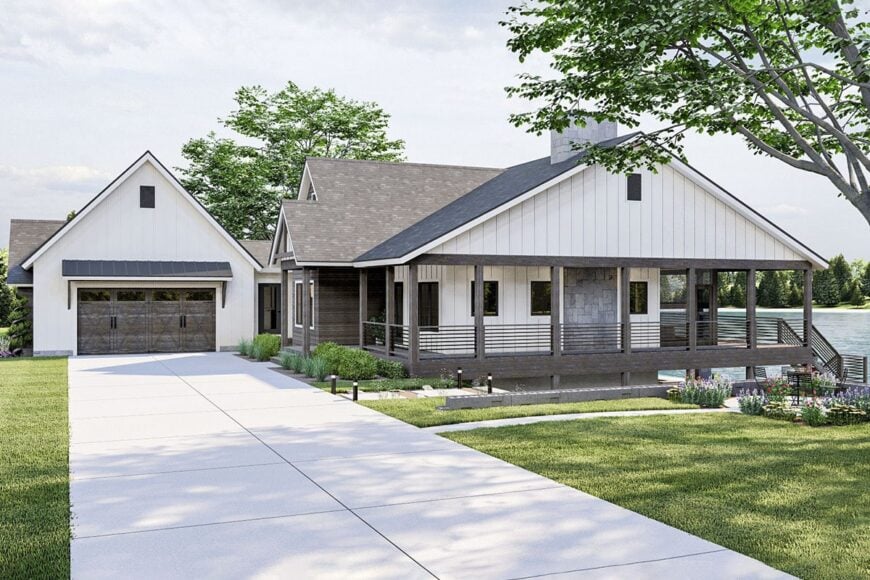
This beautiful Craftsman-style residence features a striking mix of white siding and dark wood elements, offering a fresh yet classic look. The expansive wraparound porch, equipped with a sleek railing, invites leisurely afternoons overlooking the lake. The barn-style garage doors and cohesive roofline add to the home’s rustic yet modern appeal.
Elevated Craftsman Design with a Dual Staircase and Lake Views
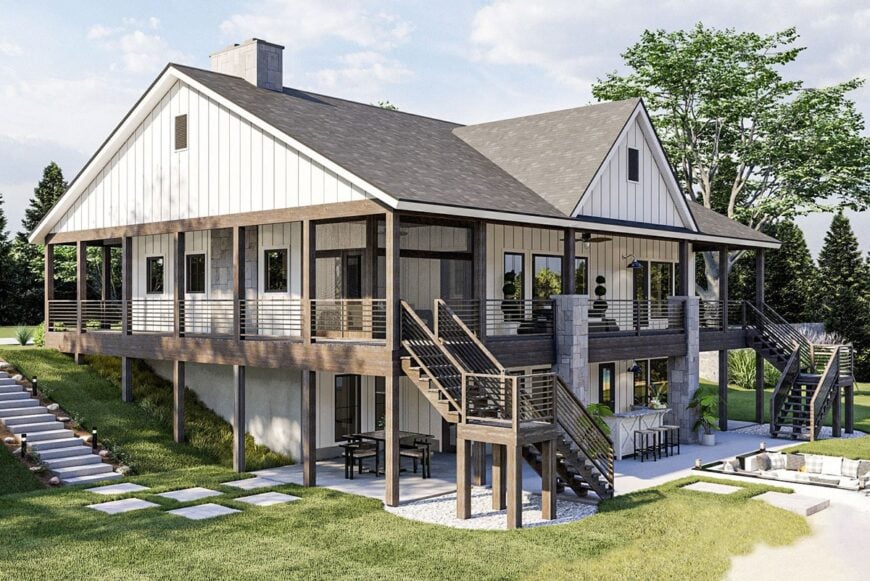
This stunning Craftsman home features an expansive wraparound porch, elevated for scenic lake views. The board and batten siding is complemented by rustic wood accents and a strong, symmetrical gable. Dual staircases provide elegant access to the lower patio, perfect for entertaining or relaxing by the shoreline.
Dual-Level Craftsman Retreat With a Scenic Outdoor Lounge Area
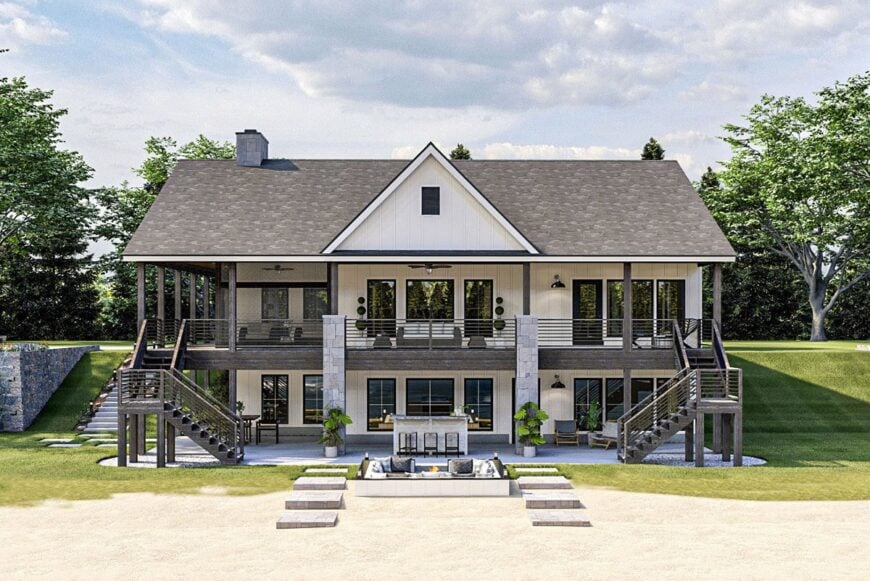
This Craftsman home boasts a dual-level design with expansive decks on both floors, offering spectacular views and ample space for outdoor relaxation. The sleek horizontal railing and strategically placed columns add a modern touch to the traditional architecture. An inviting outdoor lounge area at the ground level, complete with cozy seating, serves as a perfect spot for lakeside entertaining.
Notice the Dual Staircases Enhancing this Craftsman Retreat
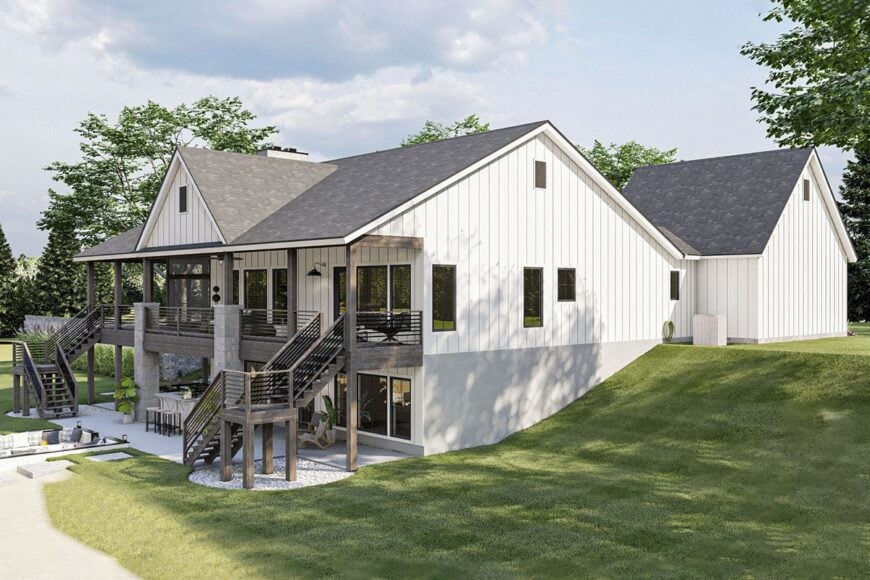
This Craftsman-style home is brought to life by its striking dual staircases, providing a grand entrance to the elevated wraparound porch. The board and batten siding offer a clean and classic look, perfectly complemented by the sleek black railings. Nestled within lush greenery, this design combines traditional appeal with modern outdoor living.
Board and Batten Siding with a Touch of Rustic Charm
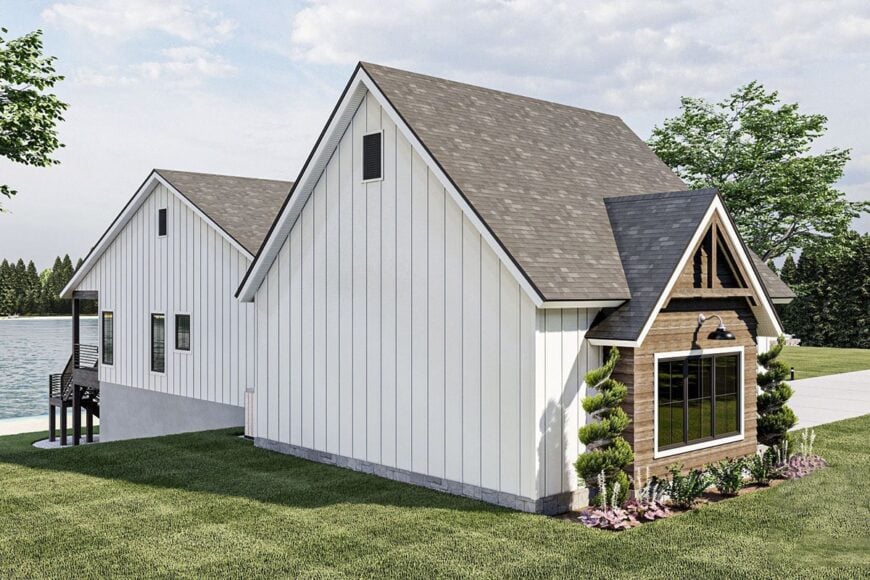
The home showcases a striking blend of modern board and batten siding paired with a charming rustic accent at the window. The gabled roofline enhances its classic Craftsman appeal, while the neatly landscaped surroundings add a polished touch. This lakeside retreat combines traditional and contemporary elements seamlessly, providing both style and function.
Notice the Rustic Wood Accents Complementing This Craftsman’s Facade
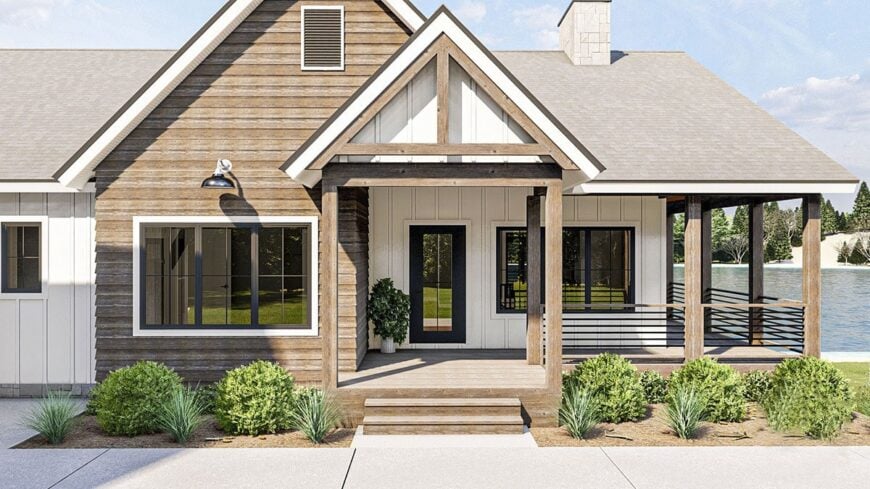
This Craftsman home stands out with its harmonious blend of board and batten siding contrasted by rustic wood paneling. The sharply peaked gable above the porch adds architectural interest, while the sturdy wooden columns lend a robust, earthy charm. Large windows allow natural light to flood the interior, inviting the serene lakeside atmosphere in.
Take a Look at the Modern Rustic Porch with Elevated Views
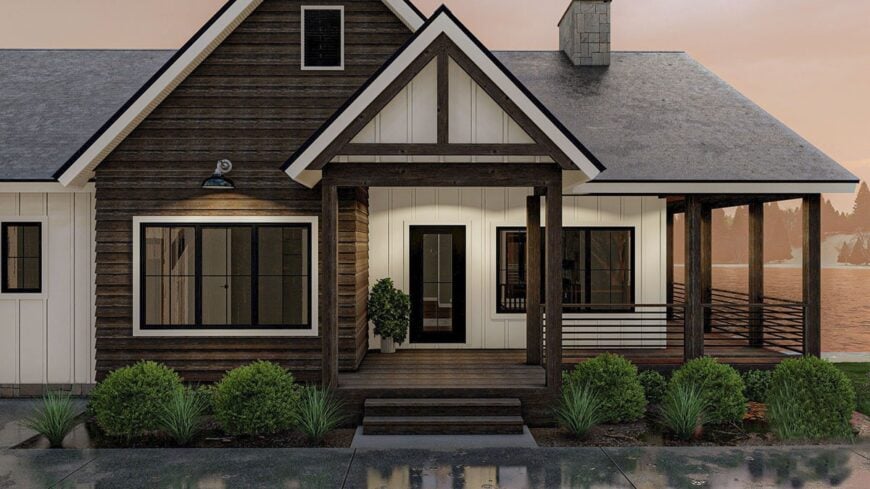
This Craftsman home features a blend of rustic wood siding and crisp whiteboard and batten, creating a perfect balance of traditional and contemporary styles. The inviting covered porch, with its clean lines and robust wooden posts, draws your attention to the front entrance. Large framed windows not only enhance the facade but also promise ample natural light inside, all while offering scenic views of the lakeside setting.
Experience Serenity with This Screened-In Porch Featuring a Ceiling Fan
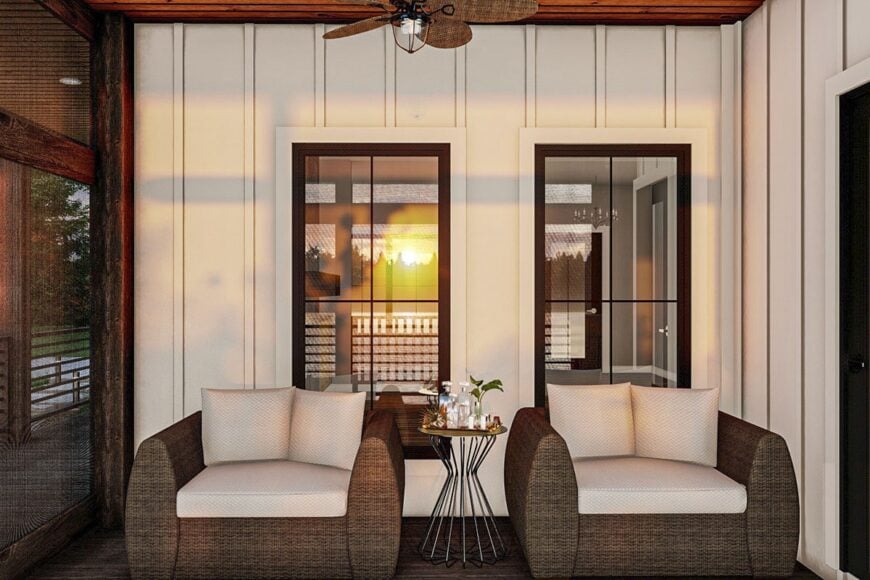
This inviting screened-in porch showcases a classic board and batten wall, effortlessly blending with the Craftsman aesthetic of the home. Two cozy armchairs face a stylish side table, creating the perfect spot to unwind and enjoy the outdoors. A ceiling fan above adds functionality, ensuring comfort on warm days while complementing the rustic wooden accents.
Relax by the Sunset in This Lakeside Firepit Lounge
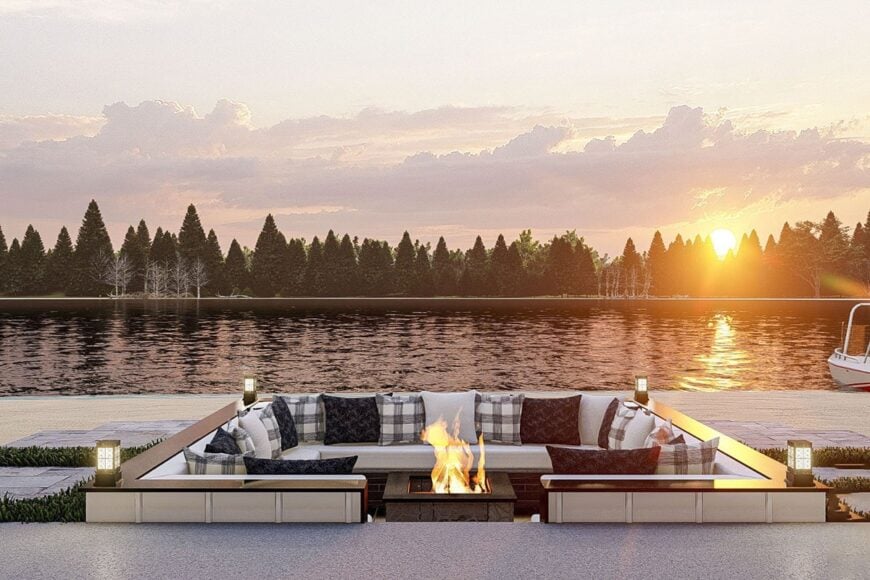
This stunning outdoor space features a sunken firepit seating area with plush cushions, perfectly positioned for enjoying lakeside sunsets. The simple yet elegant design boasts clean lines and a natural stone fire pit, creating an inviting gathering spot. Surrounded by water views and highlighted by subtle lighting, this setup offers a serene retreat for evening relaxation
Source: Architectural Designs – Plan 62332DJ



