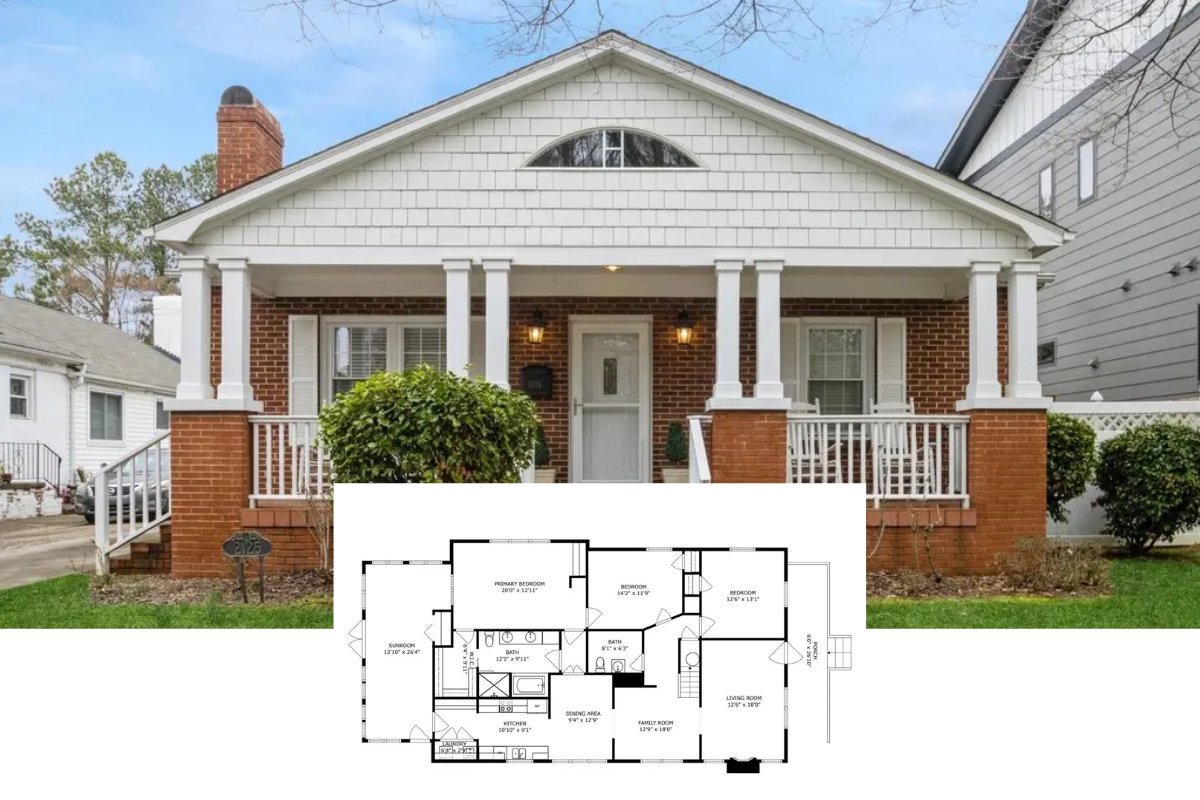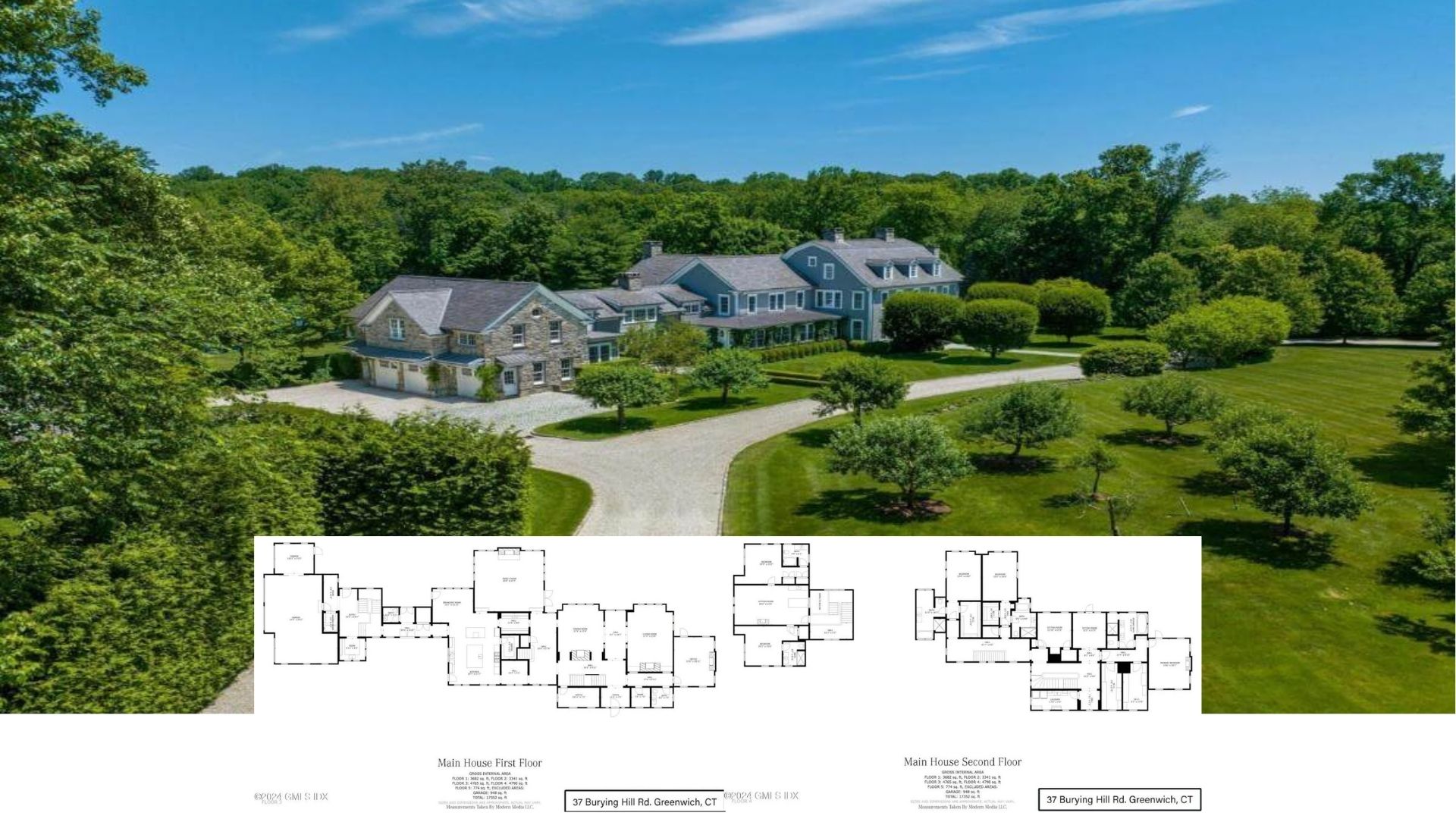
Specifications
- Sq. Ft.: 3,500
- Bedrooms: 4
- Bathrooms: 3
- Stories: 1
- Garage: 3
The Floor Plan

Photos
















Details
This 4-bedroom farmhouse features a charming facade with classic clapboard siding, stone accents, exposed rafters, and an inviting front porch framed by arches and double columns. It includes a 3-car garage that enters the home through the mudroom.
Inside, the foyer is flanked by the den and formal dining room. It ushers you into an open-concept living where the great room, kitchen, and breakfast nook unite. A corner fireplace and coffered ceiling highlight the great room while a door at the back extends the dining nook onto the outdoor living. The kitchen offers a roomy pantry and a large island with seating for two.
Three bedrooms are located on the right side of the home. Two bedrooms share a 4-fixture hall bath while the primary bedroom comes with a lavish ensuite, a fireplace, and a sizable walk-in closet with direct utility access.
A secluded guest bedroom completes the house plan.
Pin It!

The House Designers Plan THD-3251






