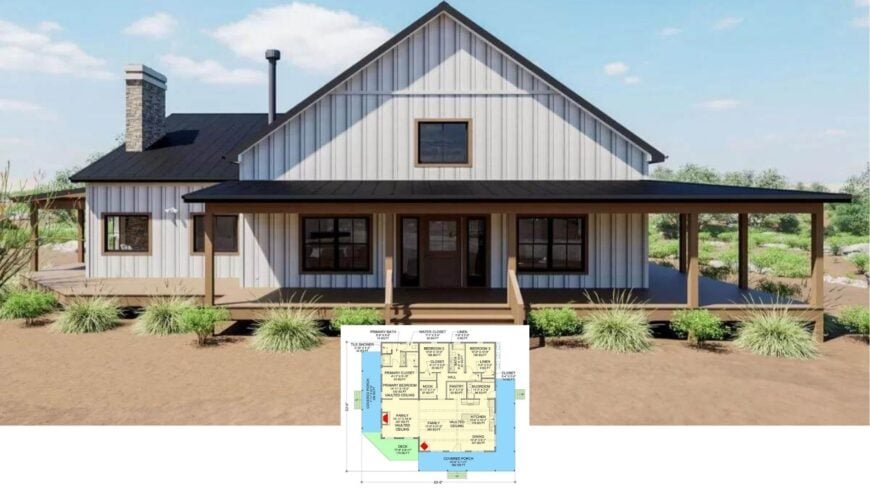
Set on a quiet stretch of countryside, this 2,076-square-foot farmhouse pairs time-honored charm with fresh, present-day touches. Inside, three generous bedrooms and two bathrooms are arranged around an open core crowned by soaring vaulted ceilings and twin fireplaces.
Outside, board-and-batten siding, a sleek black metal roof, and a classic wraparound porch deliver instant curb appeal while promising lazy afternoons in the shade. Every square foot has been mapped out with everyday living in mind.
Contemporary Farmhouse with a Classic Wraparound Porch
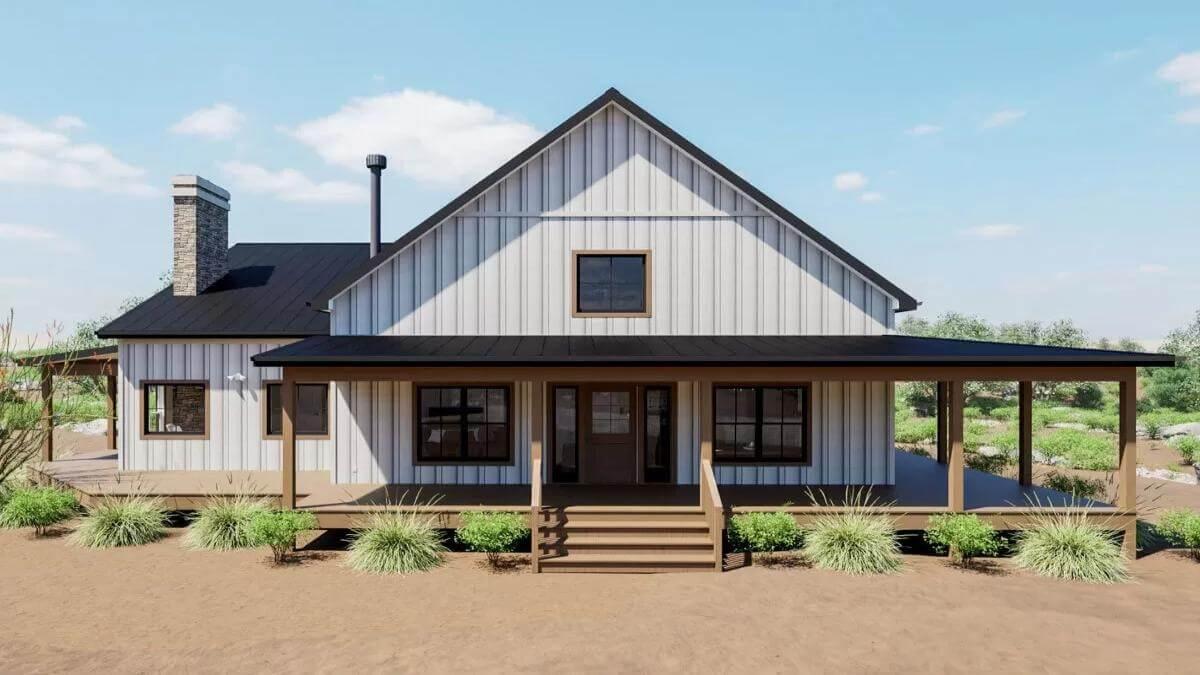
This is a modern farmhouse, rooted in the simple lines and practical spirit of traditional farm dwellings, yet refined with contemporary materials like metal roofing, oversized windows, and pared-back detailing.
That blend of rustic stone, crisp vertical siding, and uncluttered silhouettes sets the stage for the tour ahead, where clean design meets laid-back country living.
Explore This Thoughtfully Laid-Out Main Floor Plan with Vaulted Ceilings
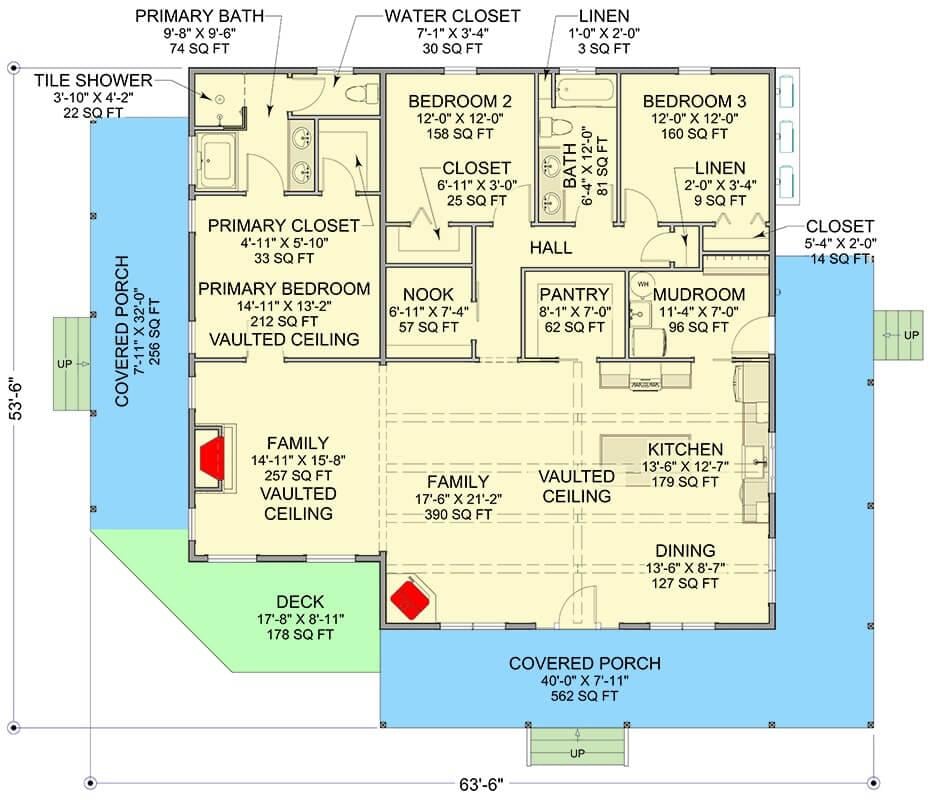
This spacious floor plan emphasizes open living with a family room that boasts vaulted ceilings, inviting relaxation, and gatherings.
The primary bedroom, complete with an ensuite bath and closet, offers a private retreat. A wide covered porch wraps the home, providing ample outdoor living potential that complements the indoor layout.
Source: Architectural Designs – Plan 300098FNK
Admire the Architectural Simplicity of This Farmhouse with Its Clean Lines and Wraparound Porch
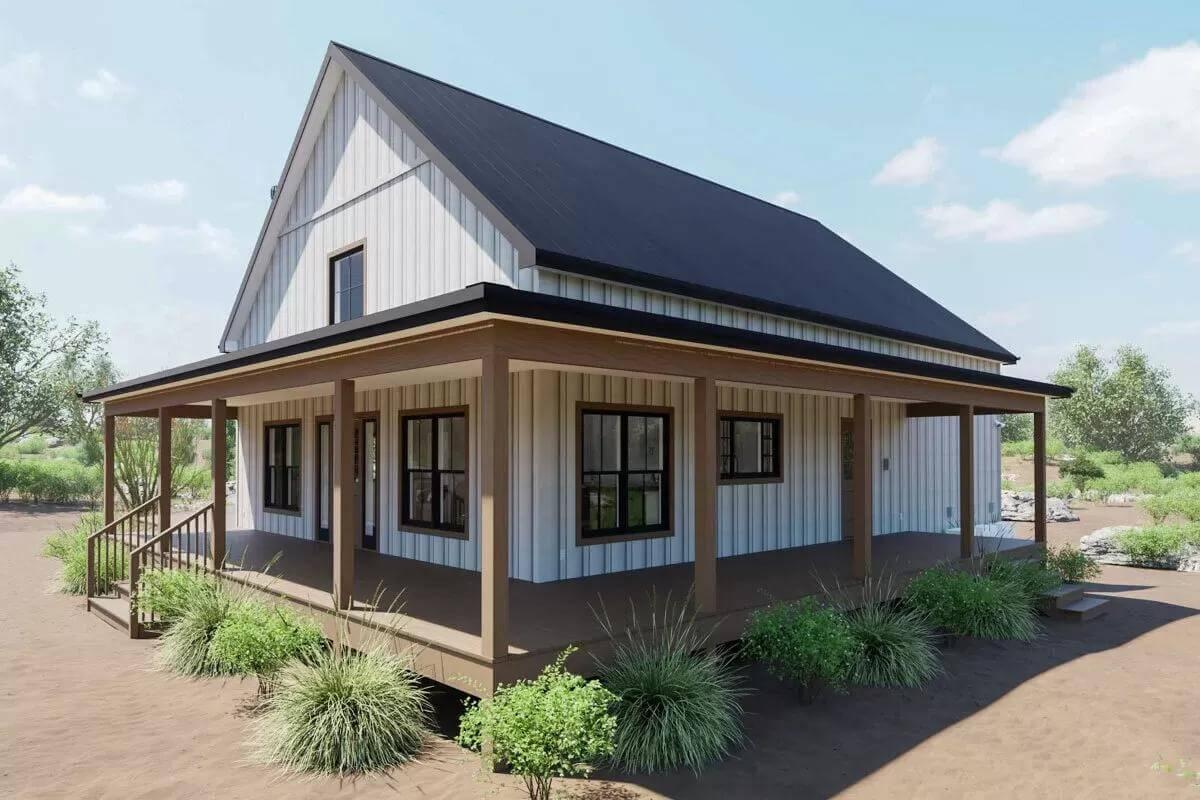
This farmhouse stands out with its minimalist design, featuring board-and-batten siding and a sleek black roof that provides a modern twist on a classic silhouette.
The wraparound porch serves as both a welcoming entry and a functional outdoor gathering space. Framed by low-maintenance greenery, the home harmonizes effortlessly with its surroundings, making it a perfect countryside retreat.
Check Out the Clean Lines and Subtle Contemporary Twist of This Farmhouse Side View
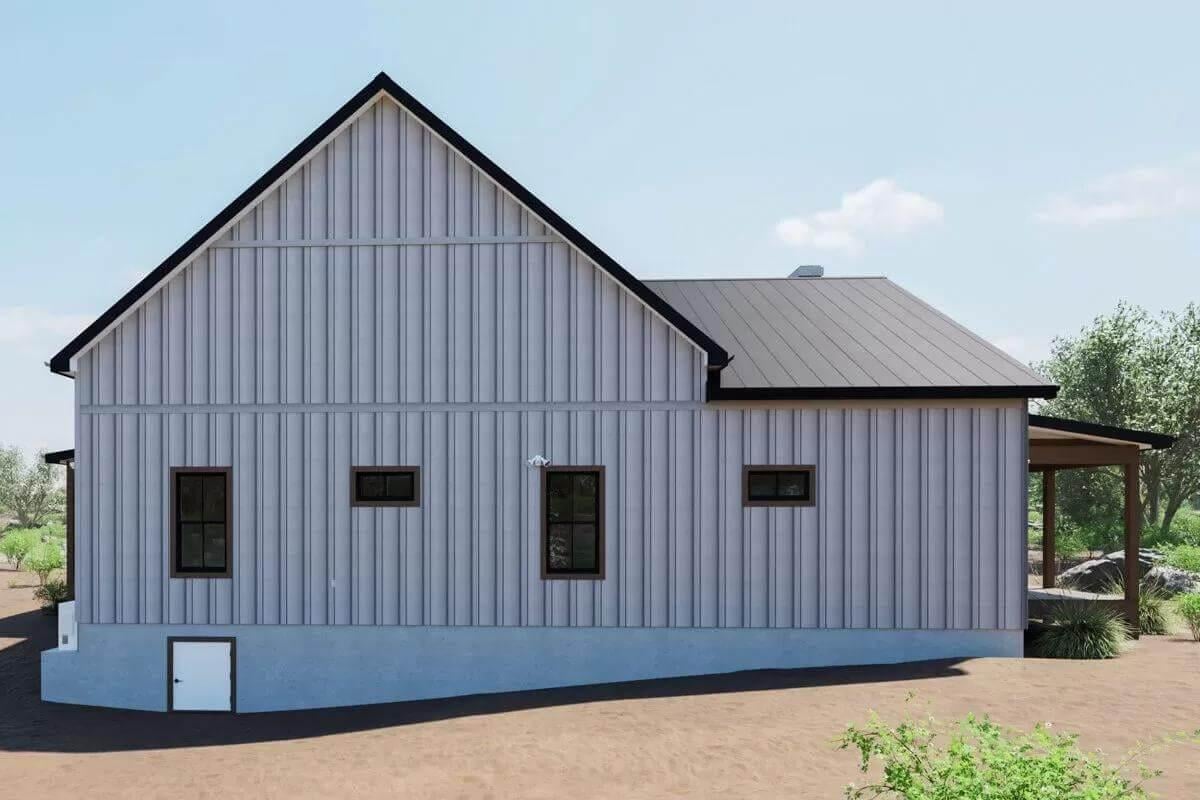
This side view reveals the farmhouse’s seamless melding of classic and contemporary design, with board-and-batten siding creating a timeless look.
The minimalist window placement adds a modern touch, while the sleek metal roof contrasts beautifully against the neutral facade. A touch of landscaping softens the edges, ensuring the home feels integrated with its natural surroundings.
Check Out the Timeless Appeal of This Farmhouse with Its Stout Stone Chimney

This image showcases a farmhouse with board-and-batten siding and a sleek black roof that bridges traditional and modern styles.
The porch offers a seamless blend of indoor and outdoor living, accentuated by a stone chimney that adds rustic character. Sparse yet purposeful landscaping frames the home, enhancing its integration with the natural environment.
Open Living Room with Warm Wood Accents and Dual Fireplaces to Explore
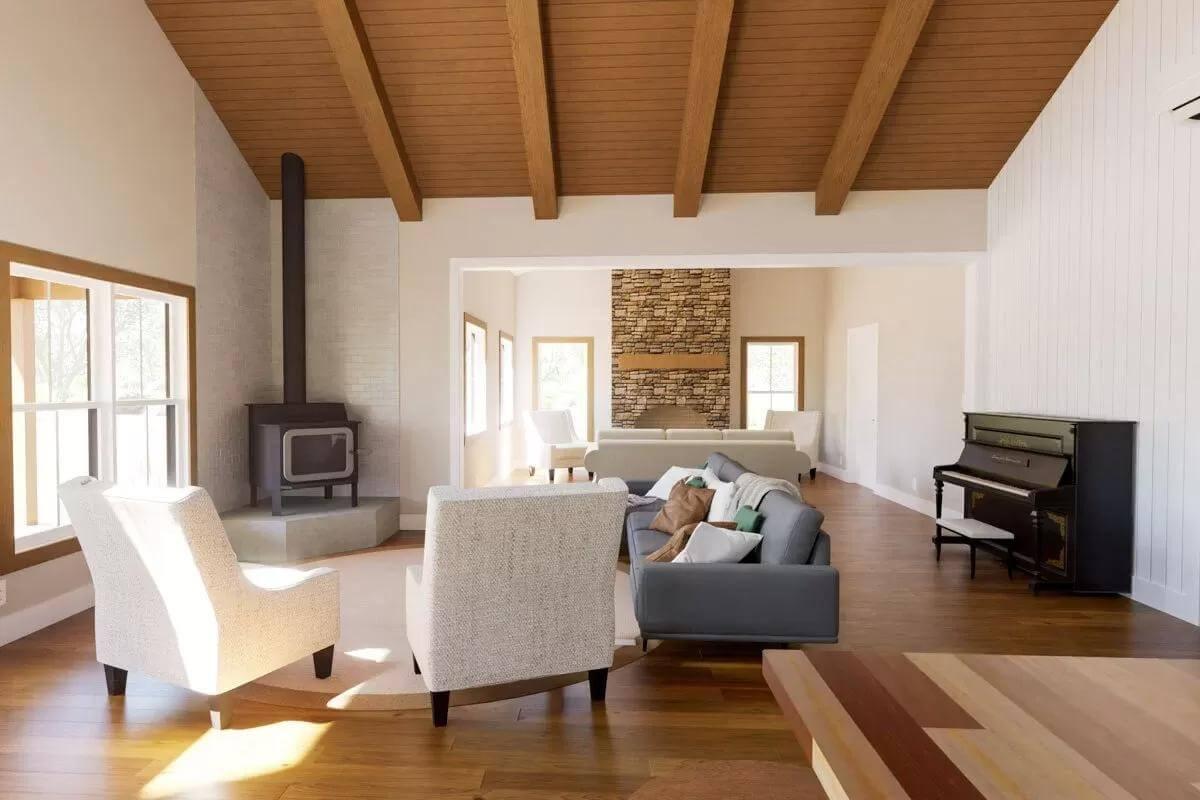
The living room features striking wooden beams and a vaulted ceiling that draw the eye upwards, creating an expansive sense of space.
Two distinctive fireplaces provide cozy focal points, with stacked stone adding texture and grounding the open layout. The room is furnished with soft neutrals and a piano, inviting both relaxation and creativity.
Notice the Vaulted Ceiling in This Bright and Open Kitchen Living Space
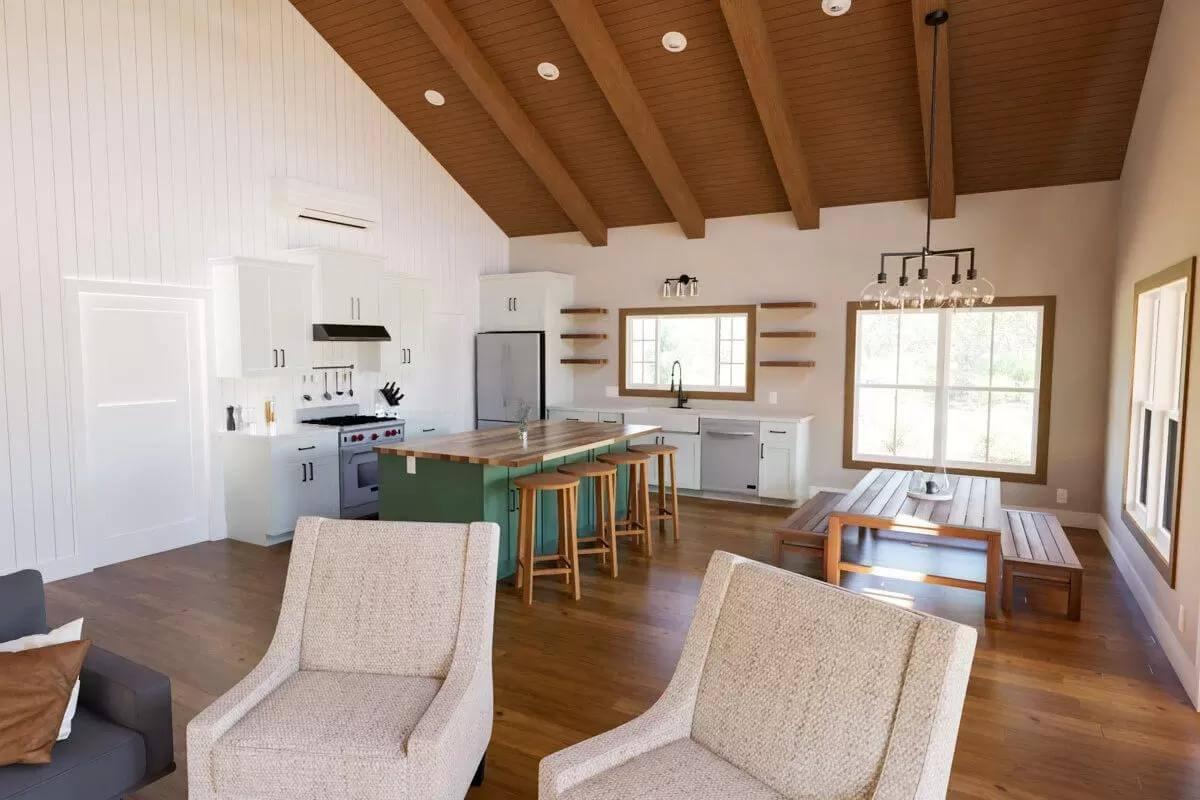
This image showcases a kitchen and living area with a striking vaulted ceiling supported by warm wooden beams, enhancing vertical space.
A central island with a butcher-block countertop stands out in a refreshing green, harmonizing with the white cabinetry and modern appliances. The space is anchored by a dining area, flanked by windows that flood the room with light.
Relax in This Minimalist Bedroom with Earthy Tones

This bedroom features a warm, soothing palette of neutral and earthy tones that create a peaceful atmosphere.
The simple bed frame with built-in storage adds functionality, while the lush plant and serene artwork bring a touch of nature indoors. Light wooden floors and classic white nightstands complete the look, keeping the space uncluttered and inviting.
Explore This Minimalist Bathroom with Its Walk-In Shower and Picture Window
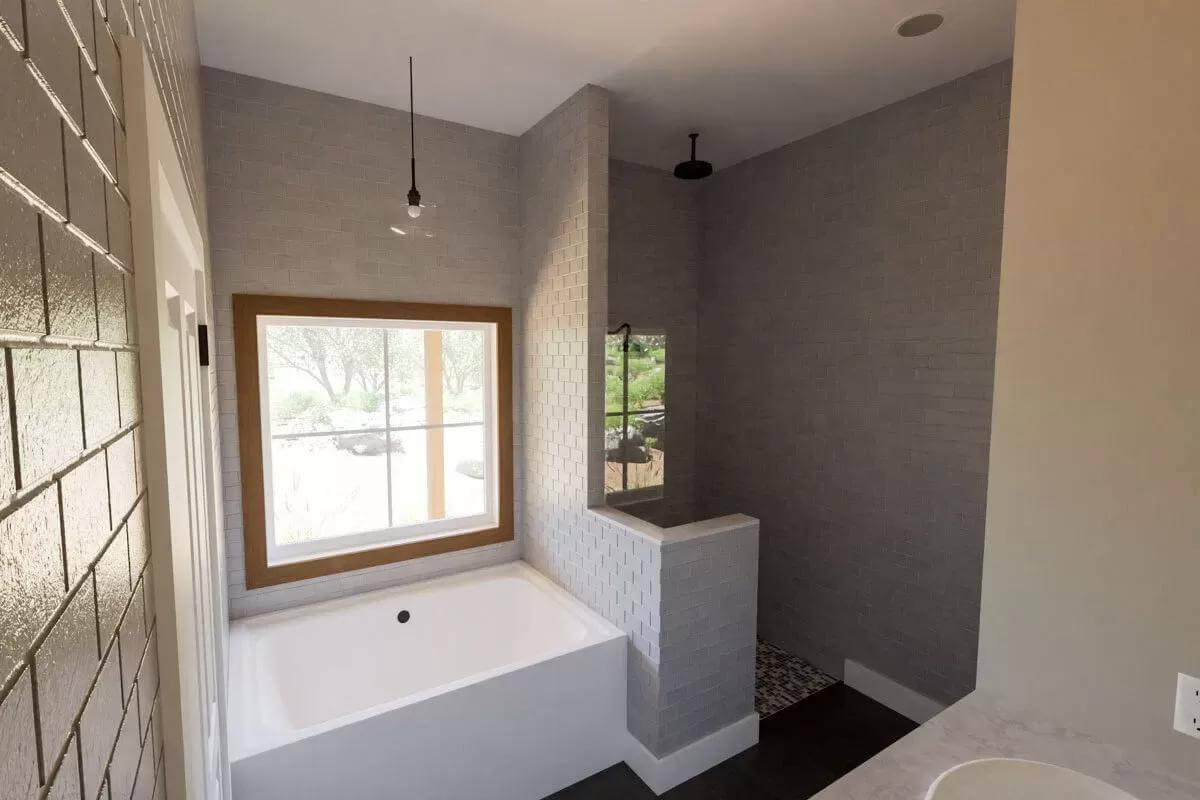
This bathroom blends functionality and simplicity, featuring a spacious walk-in shower with sleek, minimalistic tiles that exude modernity.
The large picture window frames serene outdoor views, infusing the space with natural light and a sense of calm. A drop-in tub sits neatly against the wall, creating a perfect spot for relaxation while maintaining the room’s streamlined aesthetic.
Check Out the Brickwork in This Minimalist Bathroom
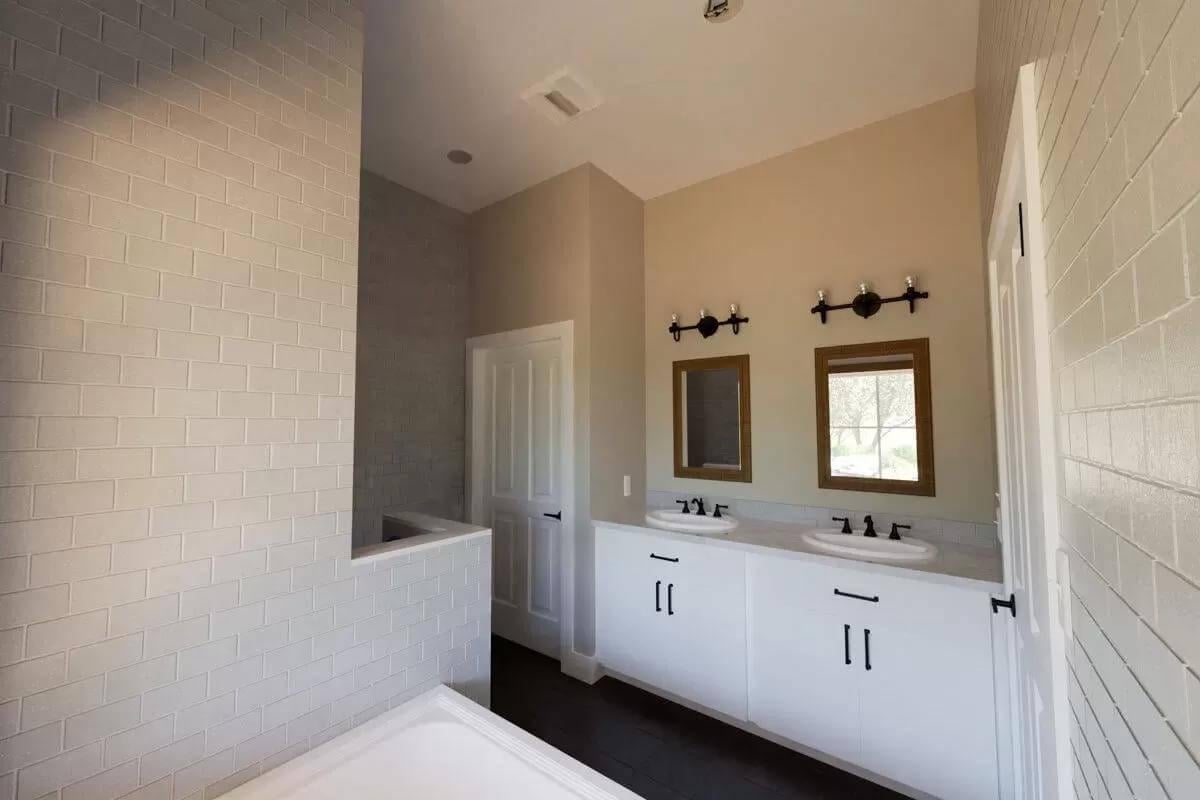
This bathroom features a sleek combination of light brick tiles and a minimalist design ethos, focusing on clean lines and simplicity.
Twin mirrors above the dual vanity introduce symmetry, flanked by understated metal sconces that add a hint of vintage flair. The muted color palette keeps the atmosphere serene, making it an ideal space for unwinding.
Notice the Earthy Vibes in This Neatly Styled Bedroom

This bedroom embraces a harmonious palette of neutral tones, enhanced by warm wooden furniture and sleek metallic frames for a modern touch.
A large framed landscape art piece draws the eye, complementing the minimalist decor. Natural light streams through the window, highlighting the soft textures and the gentle presence of a lush indoor plant, creating a serene retreat.
Discover the Practical Layout of This Laundry Mudroom Combo

This dual-function space skillfully merges laundry and mudroom features with a tidy stack of washer and dryer units, enhancing functionality.
A built-in bench with cubbies and hooks maximizes storage, perfect for organizing shoes and jackets. Earthy tones and minimalist design create a seamless blend of utility and style, ensuring a well-organized entryway.
Source: Architectural Designs – Plan 300098FNK






