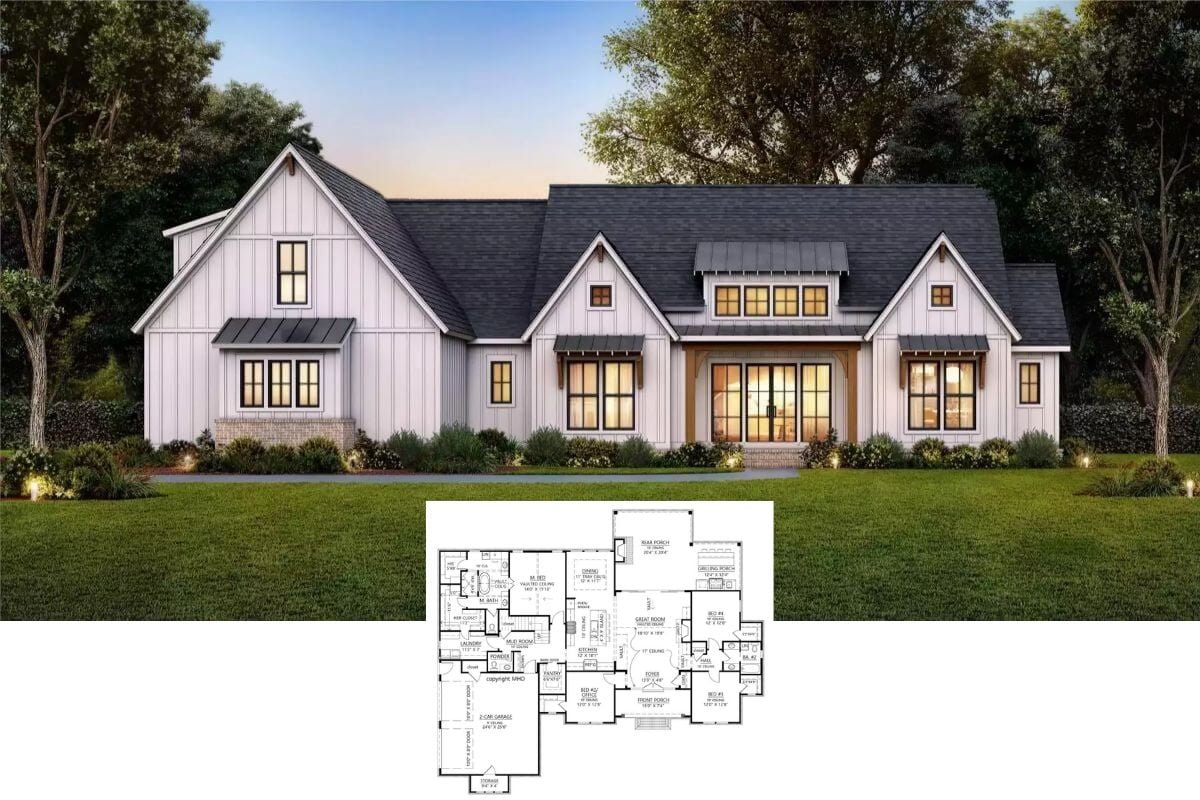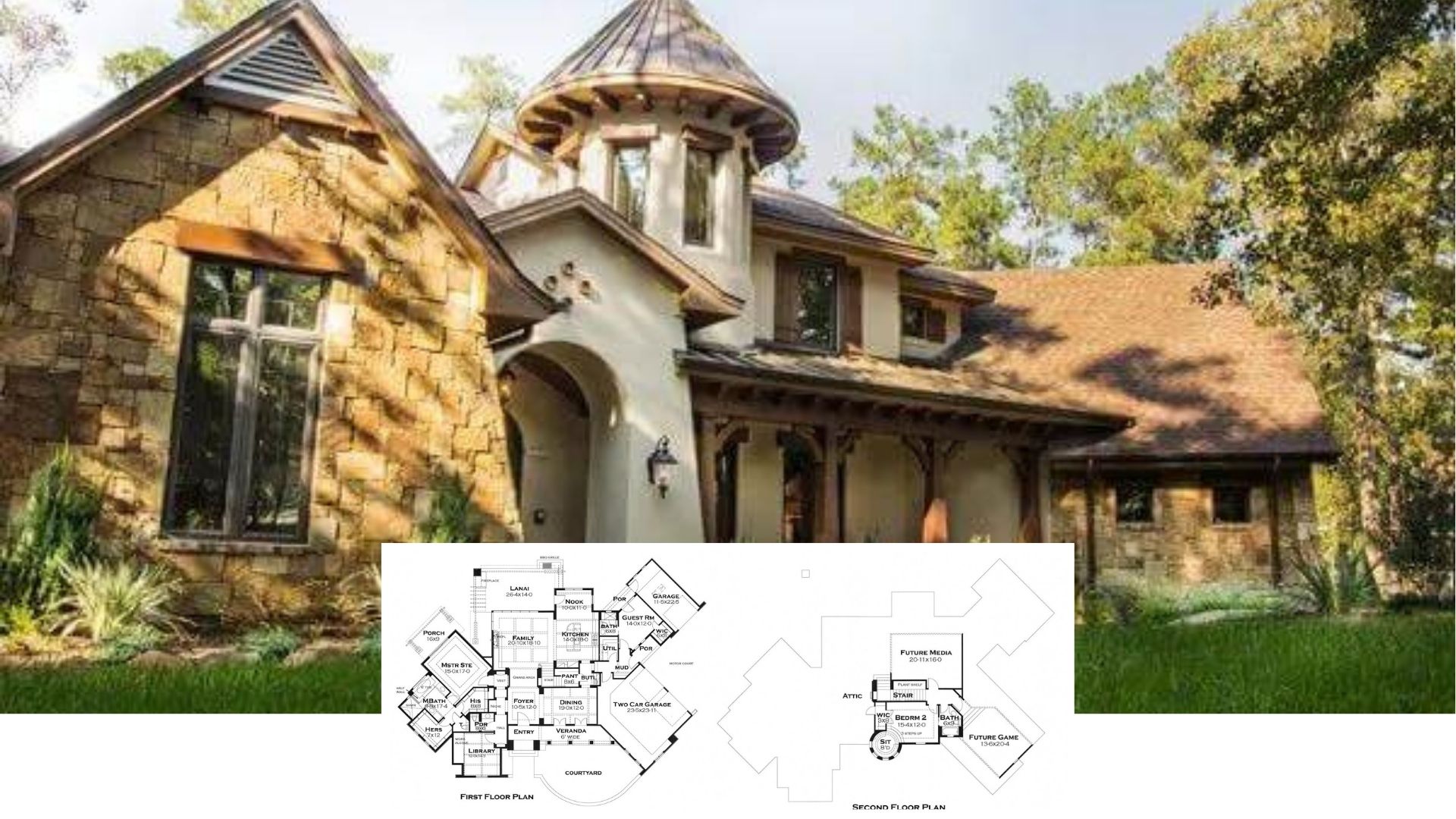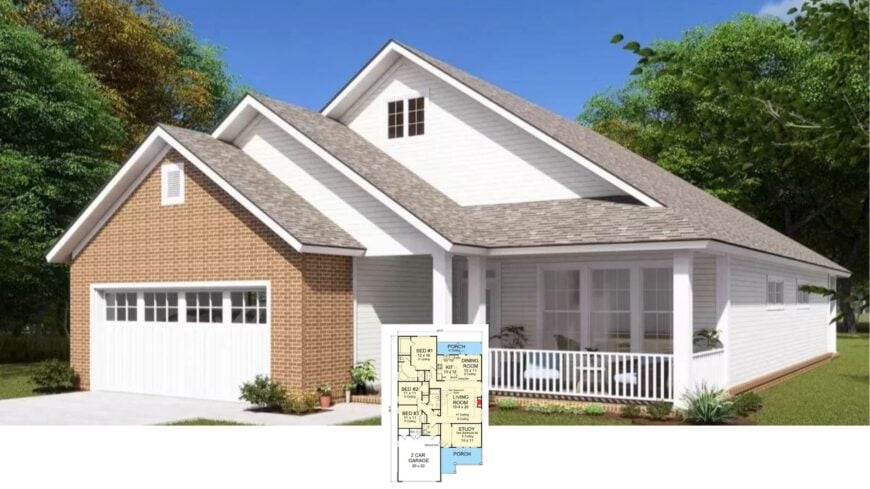
Our latest find is a thoughtfully laid-out Craftsman home stretching to roughly 1,780 square feet. Inside, three to four bedrooms and two bathrooms orbit an open living core, while a handy study can easily step up as a fourth bedroom for guests.
Brick skirting pairs with crisp white siding and deep gables, and twin porches—one out front, one in back—invite daily lounging. It’s the kind of plan that balances charm with everyday practicality.
Craftsman Exterior with Brick and Siding Contrasts
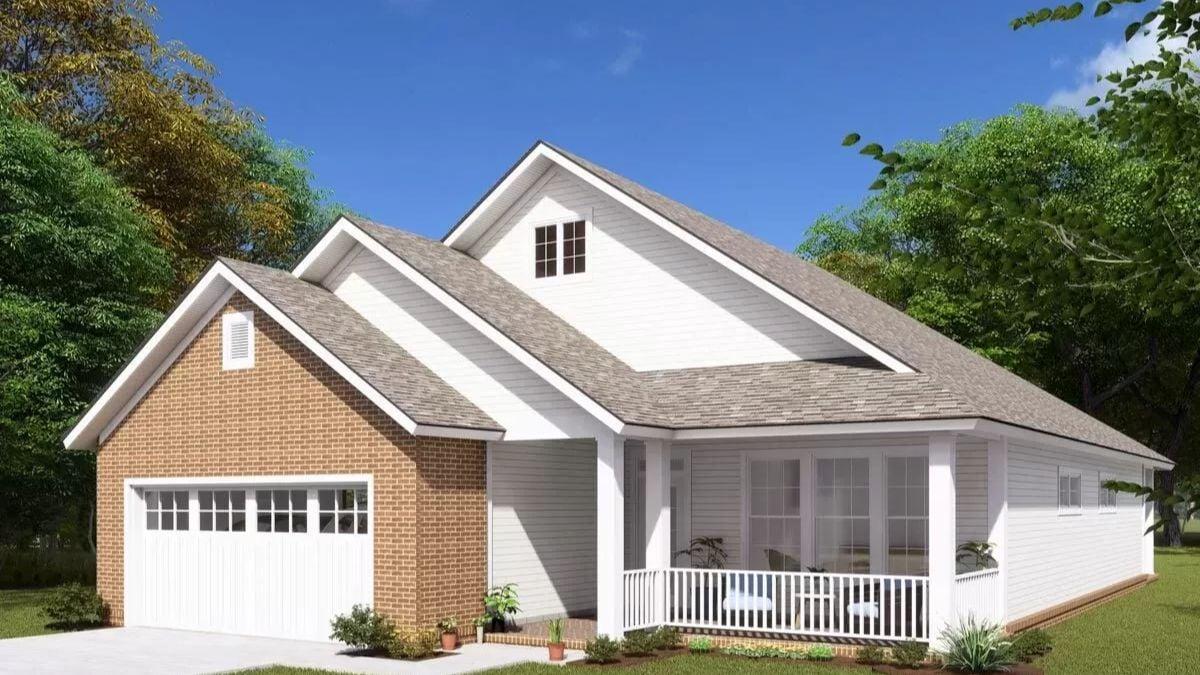
This is pure Craftsman, evident in the tapered columns, generous eaves, and the honest mix of natural materials. From roofline to porch rail, the design prizes handcrafted detail and seamless indoor-outdoor flow, setting the stage for the full room-by-room walk-through that follows.
Explore This Craftsman Layout with Optional Study or Bedroom
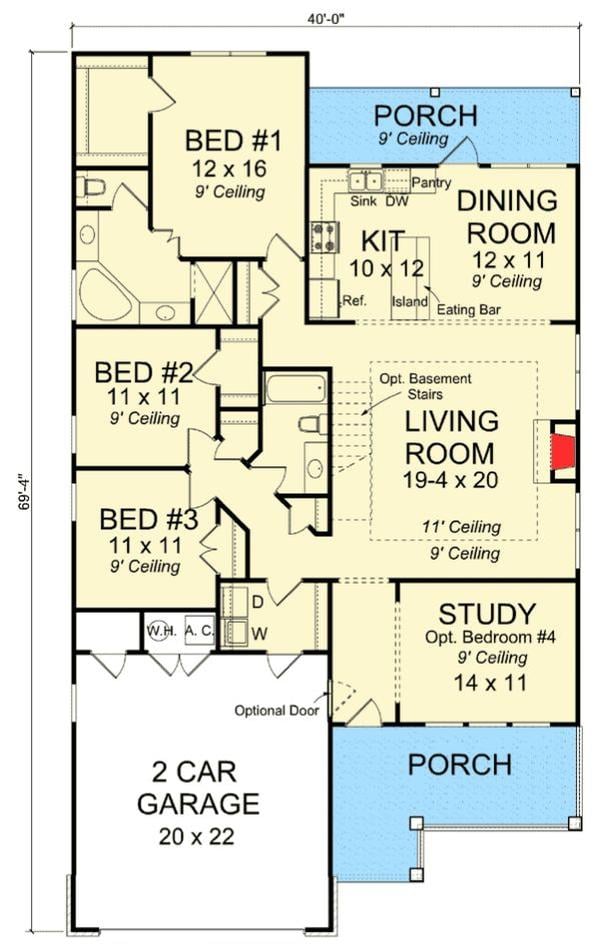
This well-organized floor plan highlights functional living spaces with a seamless flow from room to room. The main level offers three bedrooms, a spacious living room, and a flexible study that can double as a fourth bedroom.
Not to mention, dual porches extend living outdoors, encapsulating the craftsman commitment to versatile and communal living.
Source: Architectural Designs – Plan 52262WM
Aerial View Revealing Craftsman Rooflines
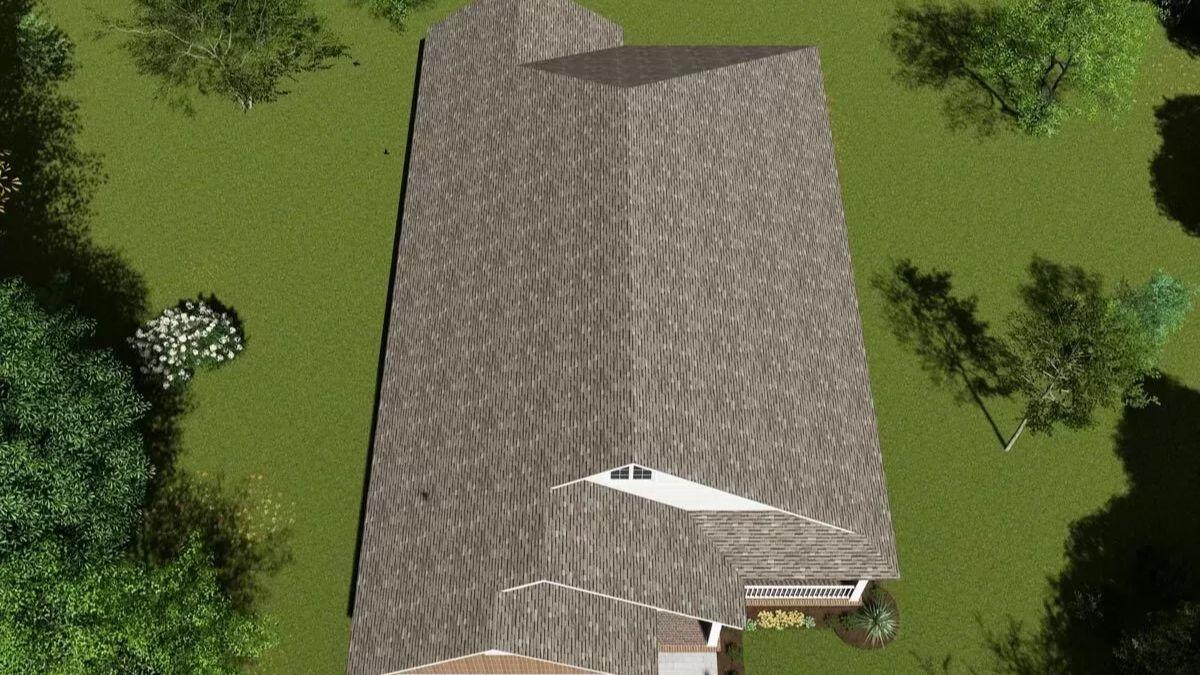
The aerial perspective highlights the impressive expanse of the Craftsman’s gabled roof, showcasing its classic silhouette. The variations in roof angles create visual interest, echoing the architectural harmony seen below.
Surrounding greenery enhances the home’s connection to nature, framing the structure with a lush, inviting landscape.
Notice the Brickwork on This Classic Craftsman Facade
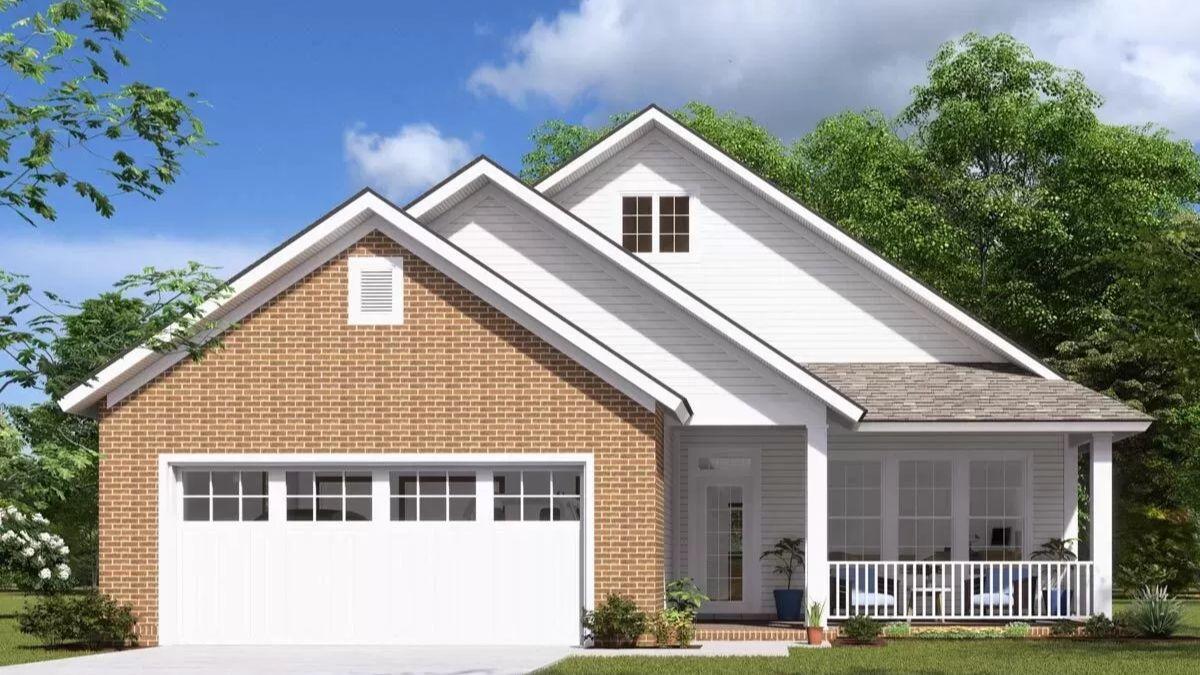
This Craftsman-style home gracefully showcases its charming brickwork alongside crisp white siding, creating a harmonious facade. The welcoming front porch, highlighted by a series of large windows, serves as a peaceful retreat for relaxation.
A gabled roof completes the classic look, blending timeless elegance with modern appeal.
Stunning Backyard Oasis with an Inviting Porch
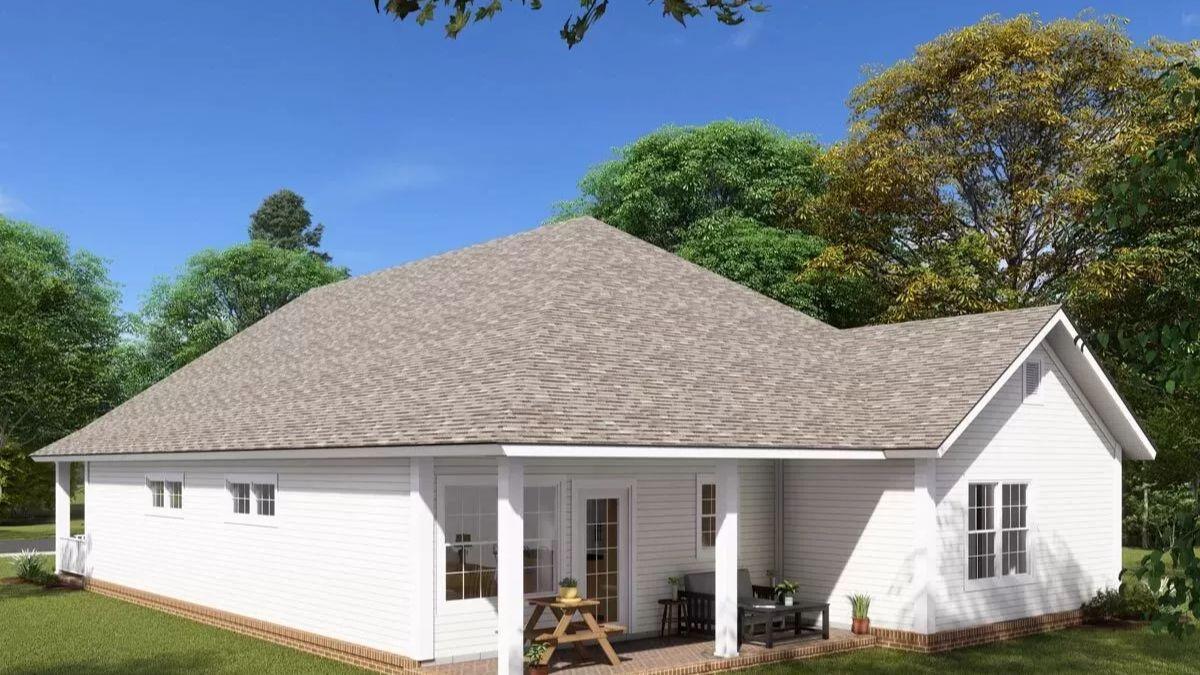
This exterior view showcases the Craftsman’s attention to simplicity with its clean lines and inviting proportions. A pitched roof and brick accents ground the home, while the back porch offers a serene spot to enjoy the garden. Surrounded by lush greenery, the space invites relaxation and leisure in a natural setting.
Simple Craftsman Side View with Sheltered Porch
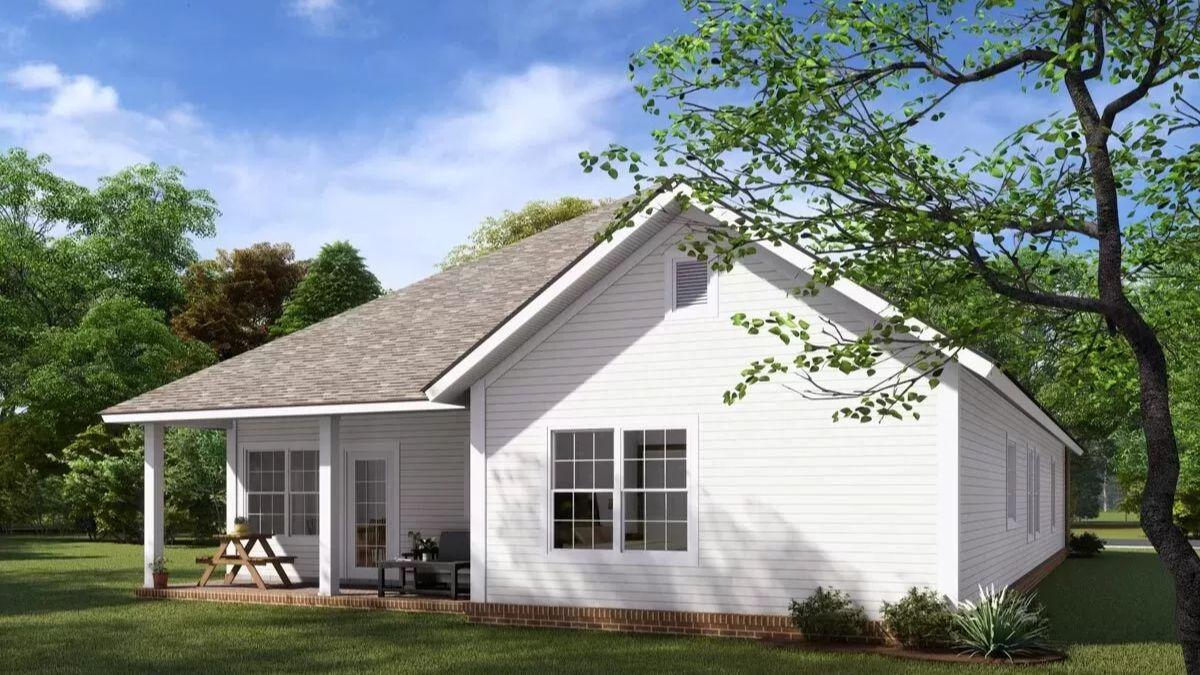
This side view highlights the home’s crisp siding and symmetrical window arrangement, echoing Craftsman sensibilities. The sheltered porch extends an invitation for leisurely outdoor relaxation, complementing the surrounding greenery.
A neatly trimmed lawn frames the structure, underscoring a clean and timeless exterior design.
Classic Craftsman Garage with Brickwork
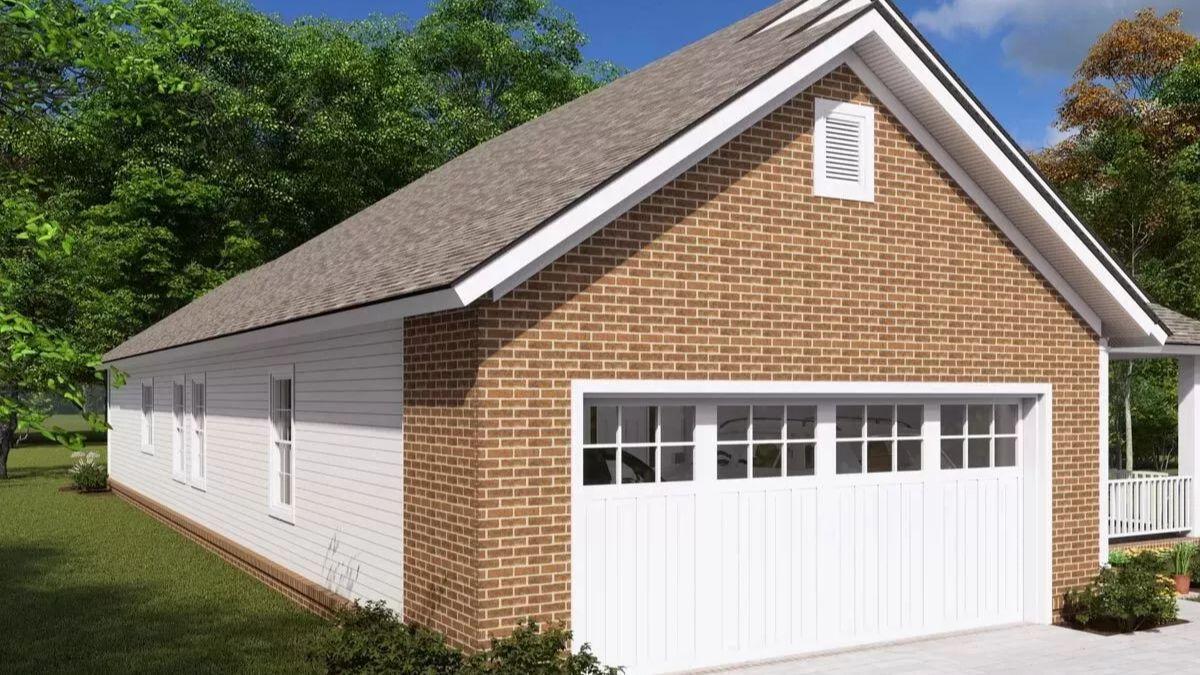
This garage exemplifies the Craftsman style, showcasing its beautiful brick facade paired with crisp white siding. The gabled roof harmoniously tops the structure, adding to the classic silhouette. Large windows on the garage door allow natural light to filter in, maintaining a bright interior space.
Relax on the Craftsman Porch with Brick Detailing
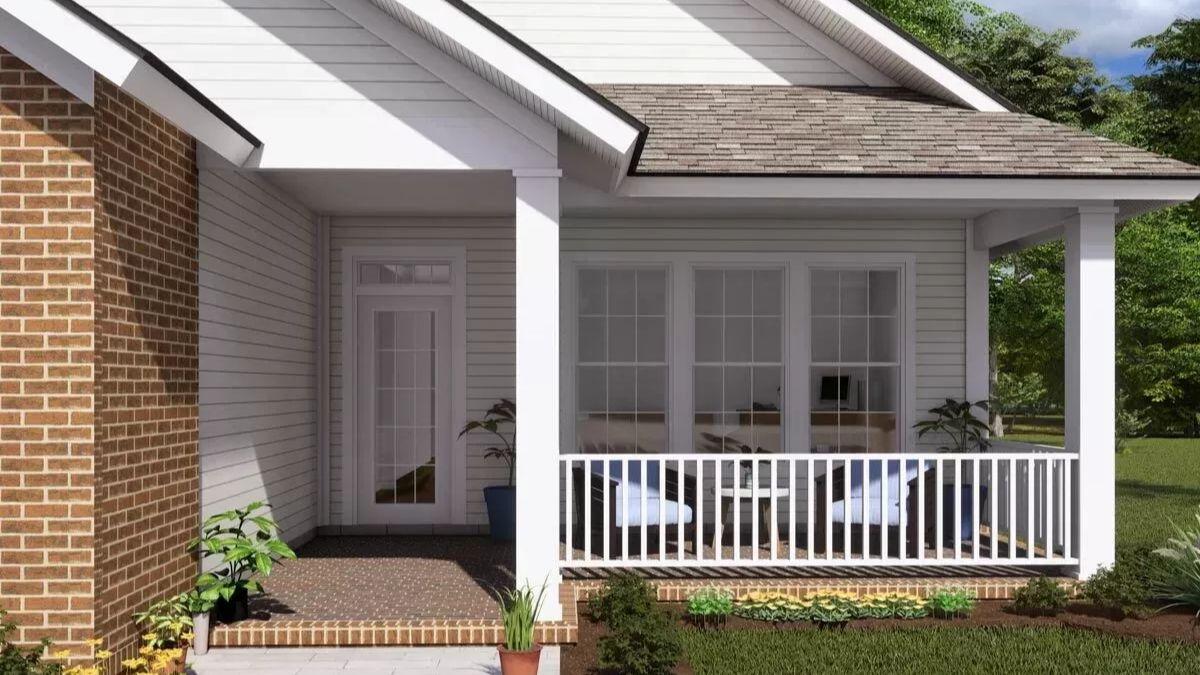
This porch blends Craftsman style with modern touches, featuring a combination of brick and white siding. Comfortable seating arranged on the porch invites leisurely afternoons, framed by large windows allowing a glimpse into the warm interior.
Potted plants and simple landscaping add a touch of greenery, creating a serene transition from home to garden.
Source: Architectural Designs – Plan 52262WM



