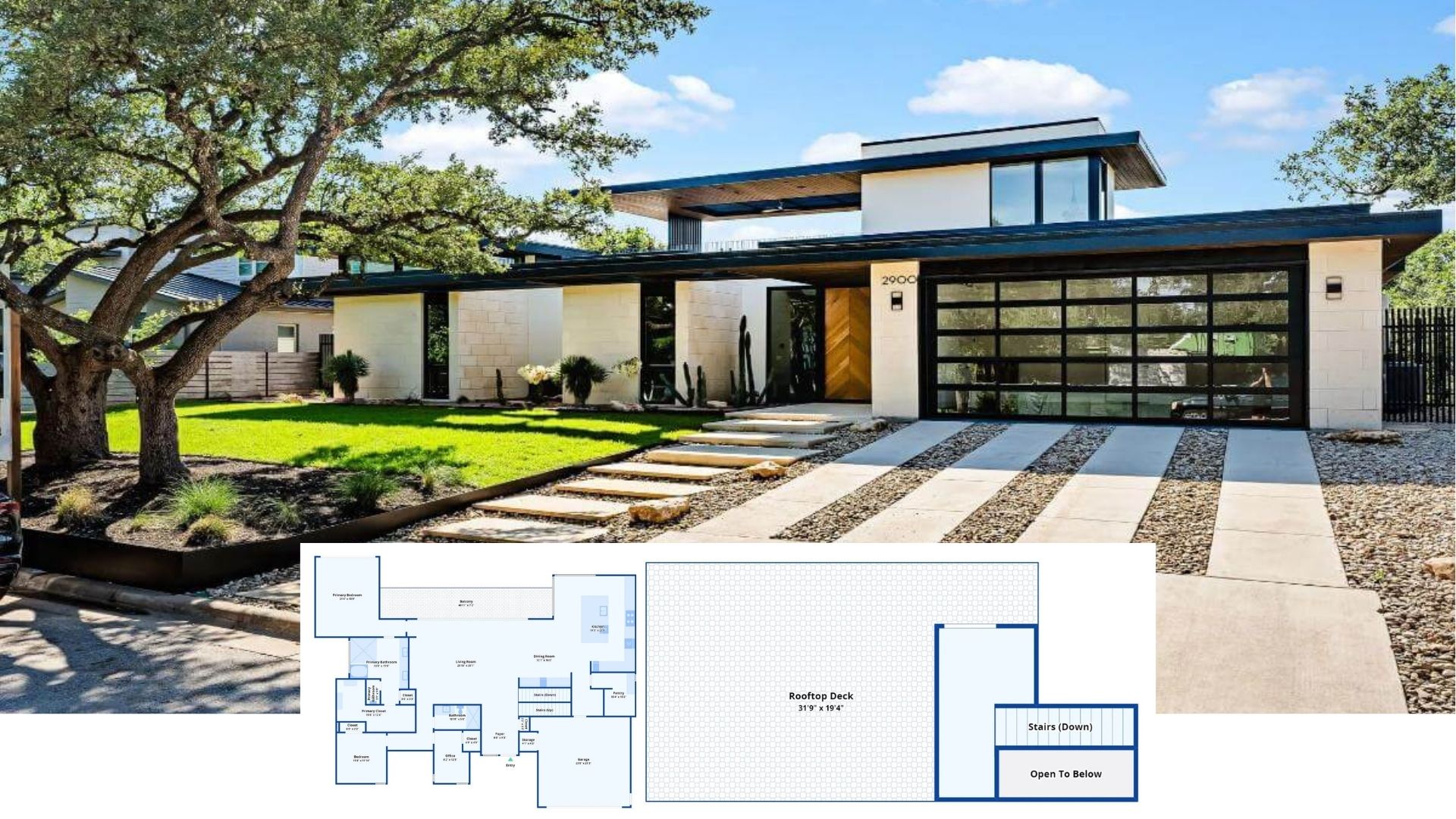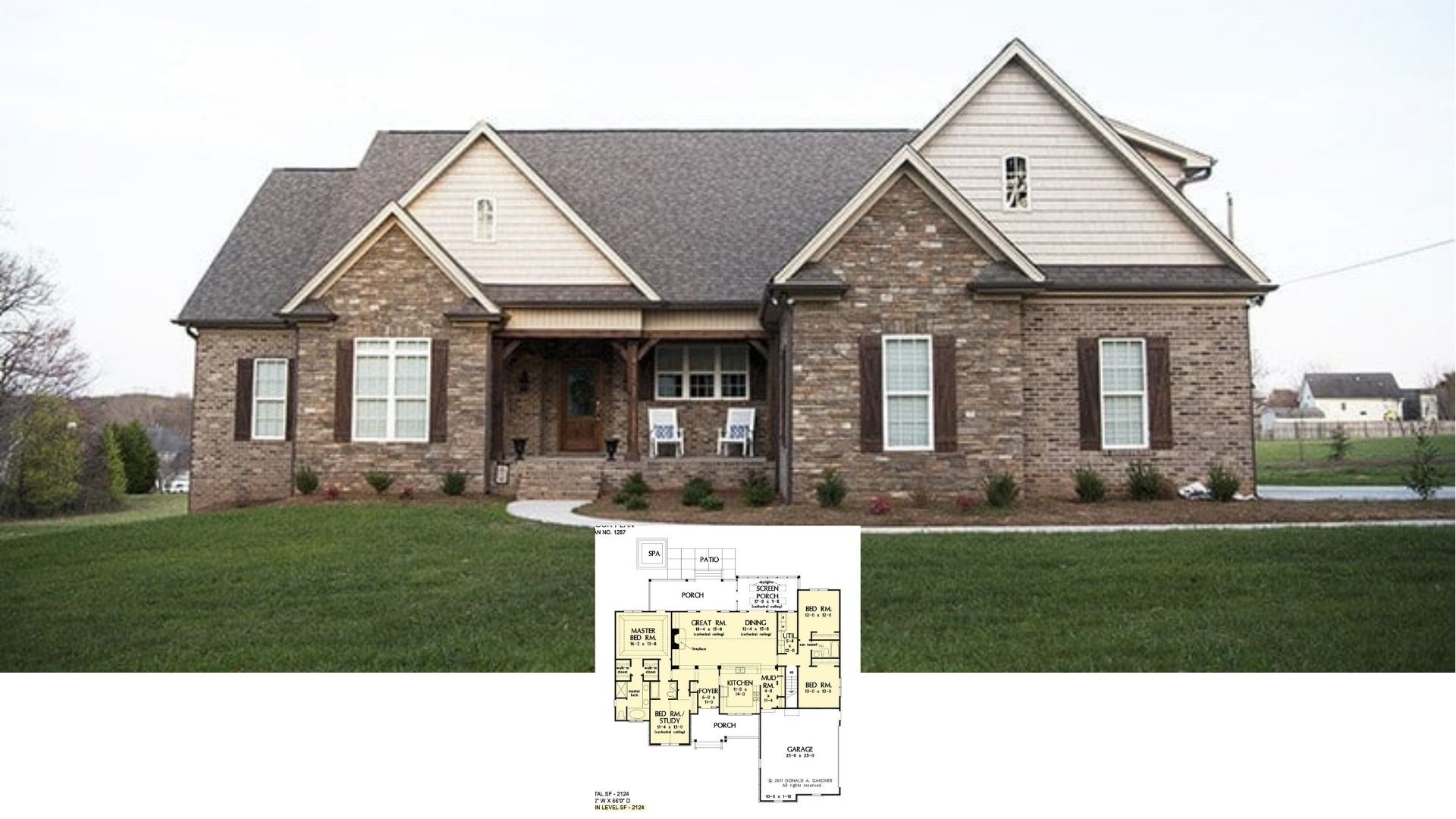
Let me take you on a tour of this craftsman-style haven, a home infused with timeless charm and thoughtful design elements. Spanning two stories and 4,284 square feet, this home features exquisite elements such as its brick facade and timber details on the exterior.
Inside, you’ll find expansive living areas, including a luxurious master suite, five bathrooms, and three garages, along with sophisticated touches that blend classic craftsman elements with innovative functionality.
With four bedrooms spread across its well-organized levels, this home offers both style and comfort, making it an ideal retreat for families and individuals alike.
Notice the Craftsman Details in This Brick Facade

This house is a celebration of the craftsman style, known for its emphasis on handcrafted details, use of natural materials, and harmonious integration with the surrounding landscape.
The exterior boasts distinctive elements such as symmetrical stonework, wooden beams, and meticulous brick detailing, which collectively echo the classic craftsman ethos.
As you delve into the article, you’ll discover how each room elegantly combines these elements, from the grand front entryway to the pleasant study, creating an inviting atmosphere that’s both aesthetic and functional.
Explore This Spacious First Floor Layout With Dual Garages

This well-organized floor plan includes a dual garage setup, ideal for families with multiple vehicles. The living spaces are strategically placed, with a family room leading to an outdoor living area, providing a seamless indoor-outdoor experience.
A large master suite with an attached bath offers privacy, while additional rooms like the study and dining area ensure flexibility in function and style.
Notice the Balcony Access From the Game Room Upstairs

The second floor layout features a spacious game room with direct access to a balcony, making it perfect for entertainment. Two additional bedrooms provide ample space for guests or family, each with access to a shared bathroom.
The clever design ensures privacy and convenience, complementing the home’s craftsman style with functional style.
Source: The House Designers – Plan 9775
Admire the Grand Entryway With Double Doors and a Classic Chandelier

This graceful entryway sets the tone with its rich wooden double doors and the light from a classic chandelier. The use of warm-toned hardwood flooring throughout adds a cohesive and welcoming feel.
Notice how the open layout flows seamlessly into the dining area, enhanced by soft wall sconces that create an inviting atmosphere.
Look at That Built-In Entertainment Center with Rich Wood Detailing

This living room showcases an impressive built-in entertainment center made of rich wood, tying the space together. The stone fireplace adds texture and a touch of warmth, framed by brick accents that highlight the craftsman style.
Comfortable leather seating and a plush rug complete the comfortable atmosphere, making it an inviting spot for relaxation.
Check Out the Built-In Bookshelves Anchoring This Comfy Study

This study features impressive built-in bookshelves crafted from rich wood, creating a focal point and offering ample storage. The plush armchairs and ottomans add a touch of luxury, while the warm lighting enhances the inviting atmosphere.
I appreciate how the open layout allows for a seamless flow from the entryway, making this space both functional and stylish.
Notice the Large Windows Bringing the Outside In

This open-concept dining and living room area showcases expansive windows that flood the space with natural light, blurring the lines between indoors and out. The dining table, situated beneath a classic chandelier, combines traditional charm with functional design.
Rich wooden details in the furniture and cabinetry echo the craftsman style, while the brick fireplace adds a homey focal point to the gathering space.
Appreciate the Rich Woodwork in This Craftsman Kitchen

This kitchen features beautifully crafted wood cabinetry, which instantly draws the eye and adds a touch of warmth. The blend of rich wood tones with the neutral tile backsplash creates a classic craftsman aesthetic.
I love how the stainless steel appliances are seamlessly integrated, while the ample countertop space ensures both functionality and style.
Appreciate the Inviting Warmth of the Master Bedroom with Iron Bed

This master bedroom exudes charm with its iron bedframe and plush bedding, complemented by a soft, neutral color palette. The seating area and built-in fireplace add a touch of sophistication, making the room feel inviting and comfortable.
Natural light streams in through the French doors, highlighting the tasteful decor and creating an unruffled retreat.
Check Out the Stylish Double Vanity With Classic Wooden Detailing

This bathroom features a stunning double vanity with intricately carved wooden cabinets that bring warmth and beauty. The mirrors add a touch of sophistication, reflecting light and making the space feel more expansive. Soft blue walls contrast beautifully with the rich wood, creating a peaceful and stylish retreat.
Spacious Bathroom with a Sunken Tub and Natural Light

This bathroom features a sunken tub, inviting relaxation while allowing for easy access. A large frosted window provides ample natural light, enhancing the room’s relaxing palette. The glass-enclosed shower adds a contemporary touch, complementing the subtle craftsman charm with its clean lines and practical design.
Look at the Subtle Pop of Color in This Warm Bedroom

This bedroom features an inviting blend of neutral tones and a subtle pop of color from the patchwork quilt. The tray ceiling with recessed lighting adds depth and sophistication, while the ceiling fan ensures comfort.
Rich wood furniture, including a matching bedside table and bookcase, enhances the welcoming craftsman aesthetic.
Wow, Look at This Game Room’s Built-In Bar and Pool Table Layout

This game room offers a perfect blend of entertainment and relaxation, featuring a built-in bar area for convenient refreshments. The plush sectional sofa creates a warm spot for lounging, while the pool table stands ready for friendly competitions.
I love the tray ceiling and ceiling fan, adding architectural interest and comfort to the space.
Enjoy the Indoor-Outdoor Feel of This Covered Patio With a Stone Fireplace

This covered patio blends rustic charm with comfort, featuring a striking stone fireplace as its centerpiece. The brick flooring complements the timber supports, reflecting classic craftsman design elements.
I love how the open layout takes advantage of the surrounding landscape, offering a seamless connection to the outdoors.
Take in the Expansive Views from This Multilevel Backyard Retreat

This rear view reveals a striking array of balconies and covered patios, ideal for enjoying the natural surroundings. The use of stone pillars and timber details complements the craftsman style, creating a harmonious blend with the landscape.
Expansive windows along the facade enhance natural light, making the indoor spaces feel connected to the outdoors.
Source: The House Designers – Plan 9775






