Welcome to a breathtaking contemporary home spanning 5,039 square feet, featuring 4 spacious bedrooms and 5.5 luxurious bathrooms. This two-story marvel also includes a 3-car garage, offering ample space for your vehicles and storage needs. Designed with a stunning combination of stone and tropical landscaping, this home boasts modern windows that flood interiors with natural light, creating a perfect fusion of indoor and outdoor living.
Contemporary Oasis with Striking Stone Facade and Tropical Landscaping

This home embraces contemporary architectural design, evident through its sleek lines, flat roofs, and expansive windows. The elegant stone facade and lush tropical landscaping accentuate its sophisticated yet inviting vibe, making it a true sanctuary. Join us as we explore the thoughtful layouts and exceptional details that make this property a dream come true.
Explore the Spaciousness: Main Floor with Inviting Great Room and Poolside View

This main floor plan unveils an impressive layout centered around a spacious great room, perfect for lively gatherings or quiet evenings. The seamless flow into the outdoor living and dining spaces offers a perfect blend of indoor and outdoor relaxation, enhanced by the poolside view. The summer kitchen adds a touch of luxury to alfresco dining. Inside, a dedicated wine nook and a generous kitchen with a substantial island cater to culinary enthusiasts. With thoughtful details like the guest living room, pantry, and ample storage, this level provides both elegance and functionality.
Buy: Architectural Designs – Plan 86033BW
Upper Floor Plan with Inviting Loft and Multiple Balconies

This upper floor layout presents a versatile space perfect for both entertainment and relaxation. The spacious loft area serves as a central gathering spot, ideal for family time or casual hangouts. The master suite is a highlight, featuring dual walk-in closets and access to a private balcony for a serene escape. Additional rooms include a sizeable bedroom, a convenient study, and two bathrooms, balancing privacy and convenience. Multiple balconies offer panoramic views, enhancing the home’s connection to the outdoors and providing ample natural light throughout the level.
Buy: Architectural Designs – Plan 86033BW
Streamlined Living Room with a View: Glass Doors and Textured Accents
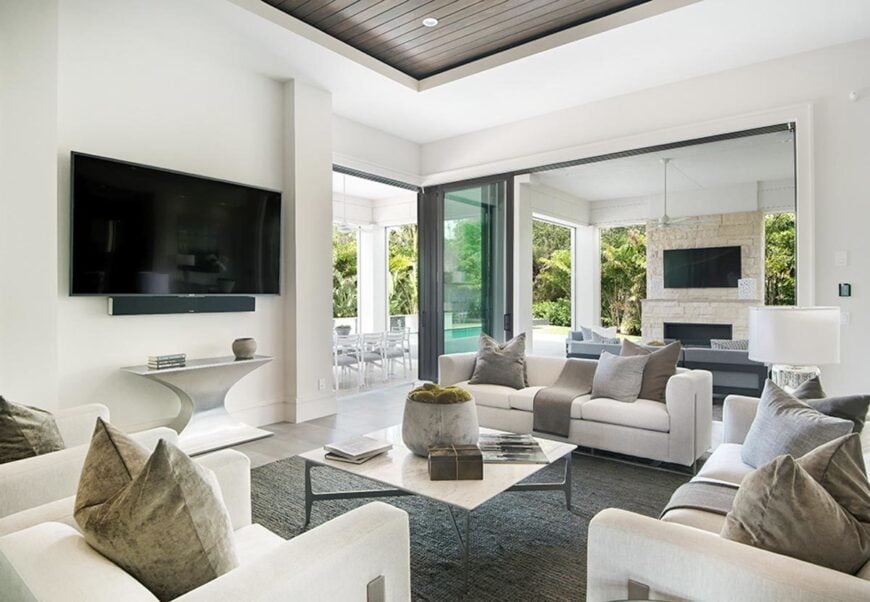
This living room blends indoor elegance with outdoor serenity through expansive glass doors, seamlessly connecting the two spaces. The room’s sleek aesthetic is enhanced by the textured ceiling detail, offering depth and modern sophistication. A dominant stone fireplace anchors the outdoor patio, while plush seating inside creates a comfortable, inviting atmosphere. Thoughtful design choices, such as the minimalist metal table and soft palette, establish a tranquil space perfect for relaxation or lively socializing.
Open Living-Kitchen Space Featuring Textured Wall and Tray Ceiling
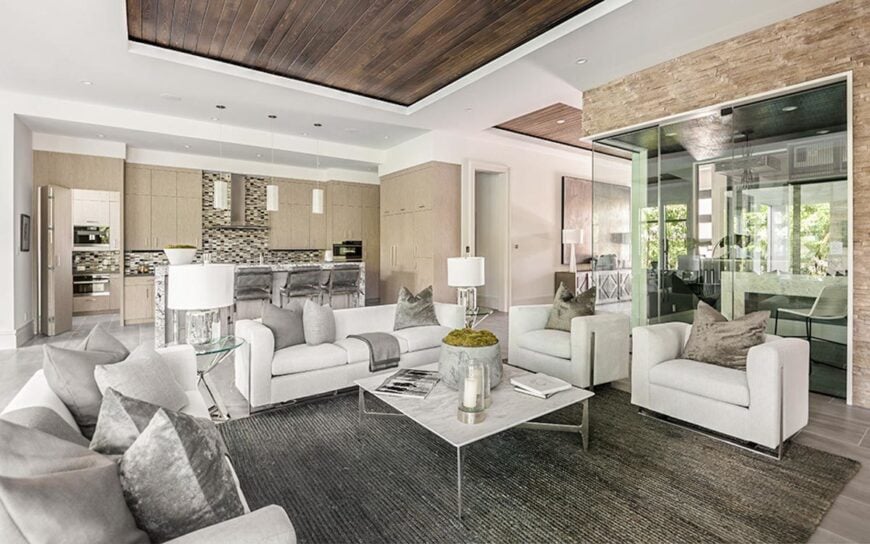
This living room seamlessly transitions into the kitchen, highlighted by a distinct textured wall that adds depth and character. The tray ceiling with wooden inserts enhances the modern vibe, complementing the sleek lines of the minimalist furniture. The color palette is muted, focusing on grays and natural tones, creating a cohesive and calming atmosphere. Large glass panels allow for an abundance of light, while the open layout fosters a fluid flow between the cooking and lounging areas.
Stylish Outdoor Retreat with a Stone Fireplace
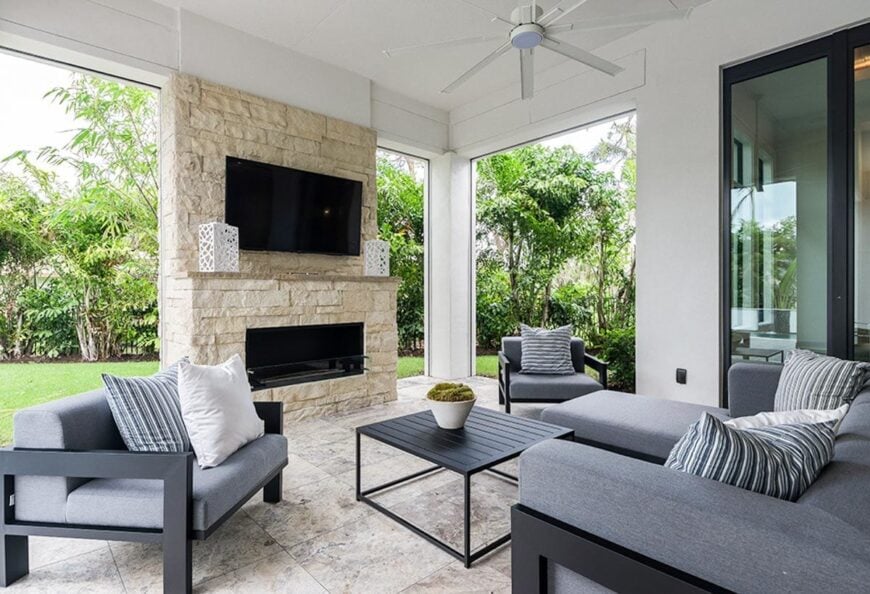
This outdoor living area combines elegance and comfort with its stone fireplace acting as a focal point. The sleek, modern furniture is shaded by a ceiling fan, offering a perfect spot to relax. Large sliding glass doors connect the interior and exterior seamlessly, while lush greenery envelops the space, adding a touch of tranquility. The design emphasizes a balanced fusion of nature and modernity, creating an ideal setting for both leisure and entertainment.
Experience Alfresco Dining with a Poolside View
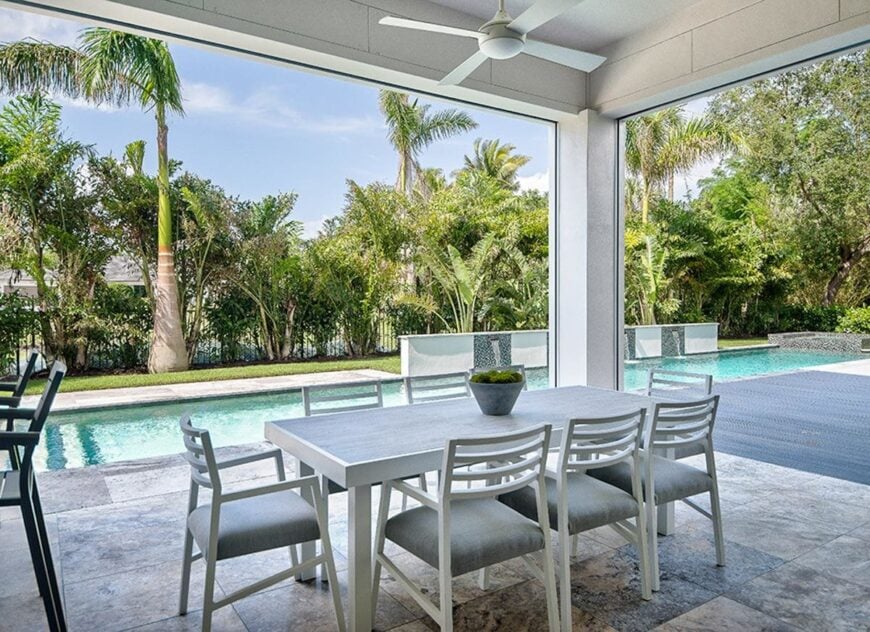
This outdoor dining area offers a seamless blend of comfort and style, set against the tranquil backdrop of a lush tropical landscape. The sleek white dining set invites you to enjoy a meal while overlooking the serene pool. Large glass panels maintain an unobstructed view of the greenery, emphasizing an easy indoor-outdoor flow. A ceiling fan adds practicality, ensuring a refreshing experience even on warmer days, making this space ideal for both casual gatherings and sophisticated dinners.
Effortless Flow: Outdoor Dining Meets Indoor Living

This image captures the seamless transition between indoor and outdoor spaces, emphasizing relaxed, open-concept living. The covered patio features a sleek white dining set perfect for alfresco meals, while large sliding glass doors provide a fluid connection to the interior. Inside, the modern design is highlighted by a textured backsplash and contemporary lighting, creating cohesion with the exterior’s calm palette. A ceiling fan ensures comfort, making this an ideal spot for both casual gatherings and elegant dining.
Notice the Bold Granite Island in This Contemporary Kitchen
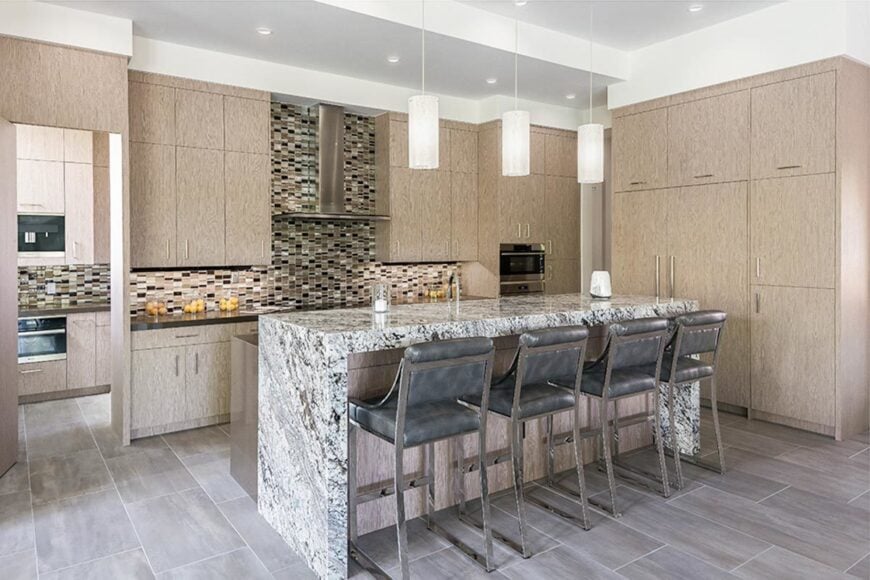
This kitchen captures a sleek, modern aesthetic with its striking mosaic backsplash as a visual centerpiece. The expansive granite island offers ample workspace and seating for casual dining, perfectly complemented by sophisticated pendant lighting. Warm wood cabinetry provides a cohesive, natural touch, balancing the cool tones of the tiled flooring. Altogether, these design choices create a kitchen that’s both functional and stylish, ideal for culinary enthusiasts and entertainers alike.
Bright Bedroom with Expansive Windows and Subtle Textures

This bedroom invites relaxation with its clean lines and expansive windows that flood the space with natural light. The airy design is enhanced by a neutral color palette and a plush, textured rug that adds warmth underfoot. A sleek ceiling fan and understated furnishings, including a simple desk and a cushioned headboard, create a serene yet functional atmosphere. Minimalistic decor ensures the room remains uncluttered, while the strategic window placement offers tranquil views of the surrounding greenery.
Explore the Chic Simplicity of This Bedroom with a Pendant Light

This bedroom radiates calm with its minimalist design and soothing neutral palette. At the center, a large, upholstered bed invites relaxation, complemented by plush gray pillows. The elegant pendant light above casts a soft, ambient glow, adding a touch of sophistication. French doors lead out to a private balcony, drawing in natural light and connecting the interior to the lush surroundings. A cozy lounge chair and sleek side tables complete the understated yet refined look, making this a perfect personal retreat.
Luxurious Bathroom with Freestanding Tub and Dual Vanities

This bathroom exudes sophistication with its elegant freestanding tub, positioned perfectly against a backdrop of large windows that invite in natural light. The dual vanities offer ample space, featuring sleek dark cabinetry and polished stone countertops. Textured flooring and contemporary fixtures add modern flair, while the clean lines and minimalist design create a tranquil, spa-like atmosphere. The seamless blend of functionality and style makes this space a serene retreat.
Check Out This Freestanding Tub Surrounded by Expansive Windows

This bathroom offers a serene retreat with a freestanding tub set against a backdrop of large, plantation-shuttered windows. The natural light floods the space, highlighting the pebble stone flooring that adds a touch of nature. A sleek, modern faucet complements the clean lines of the tub, while a simple wall-mounted towel rack maintains a minimalist vibe. The calming view of greenery reinforces the spa-like atmosphere, making this an ideal spot for relaxation.
Wow, Look at This Spa-Like Glass Shower with Pebble Flooring
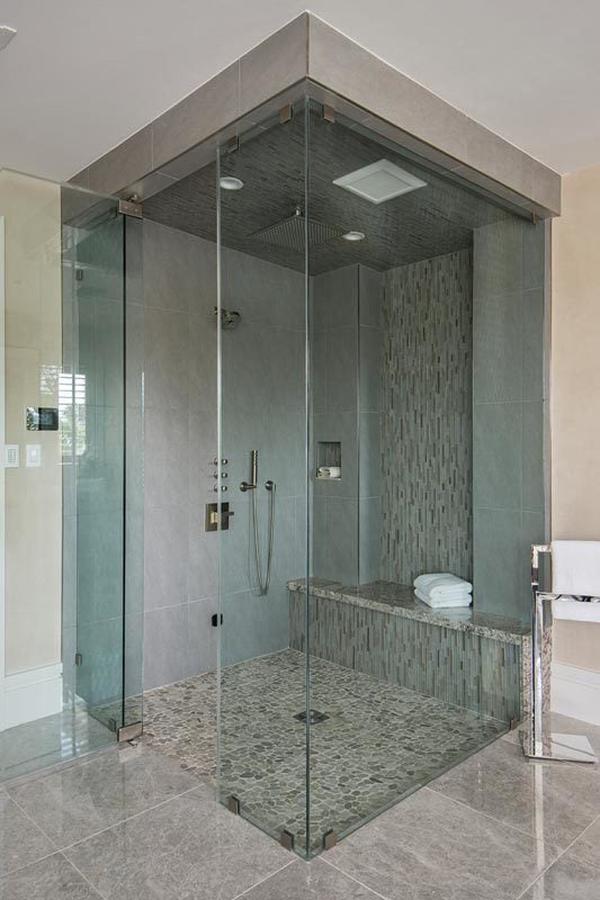
This luxurious bathroom centerpiece features a spacious glass shower, offering a serene, spa-like experience. The pebble stone flooring adds a natural element underfoot, creating a tactile contrast to the sleek, gray tile walls. The vertical mosaic detail provides a stylish accent, while the built-in bench enhances relaxation. With a rainfall showerhead and minimalist fixtures, this shower combines functionality with modern elegance.
Bar with Illuminated Marble Counter
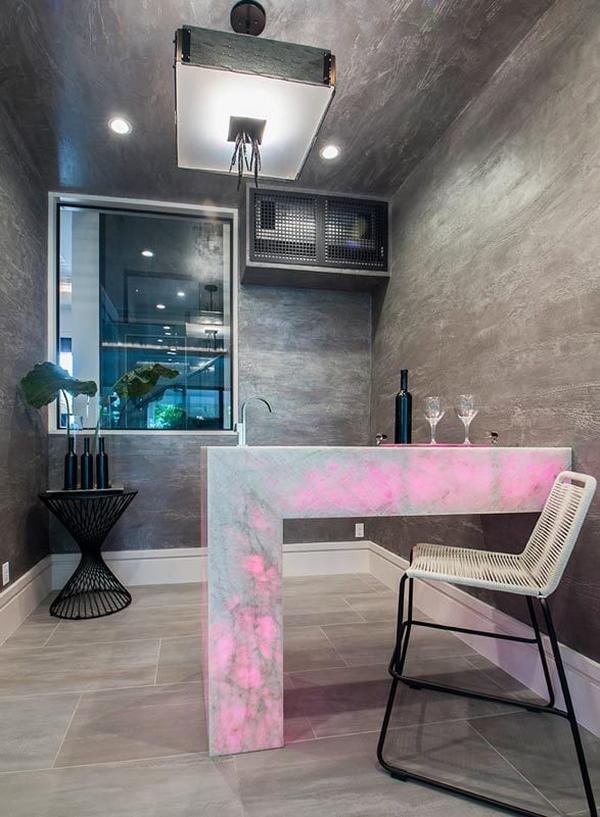
This compact bar area captivates with its stunning illuminated marble counter, casting a soft pink hue. The polished concrete walls enhance the modern aesthetic, while the sleek overhead light fixture adds a touch of sophistication. A minimalist chair complements the streamlined look, creating a chic space for entertaining. A large window allows glimpses into the broader living area, seamlessly integrating the bar with its surroundings.
Notice the Water Features in This Tropical Poolside Retreat

This backyard oasis features a sleek swimming pool lined with elegant mosaic fountains, creating a soothing visual and auditory experience. Surrounded by lush tropical foliage, the area offers a sense of seclusion and tranquility. The contemporary design of the freestanding water wall complements the vibrant greenery, while the warm decking provides a seamless transition from the house to the outdoor space. This poolside setting is perfect for relaxation, offering both style and a touch of paradise.
Admire the Flat Roofs and Clean Lines of This Contemporary Facade

This contemporary home features a striking combination of rectangular forms and flat roofs, creating a dynamic facade. The blend of stone and smooth stucco exudes sophistication, while expansive windows capture natural light, enhancing the open feel. Thoughtfully arranged planters and meticulous landscaping add a touch of greenery, perfectly complementing the home’s modern aesthetic and creating a harmonious outdoor approach.
Buy: Architectural Designs – Plan 86033BW






