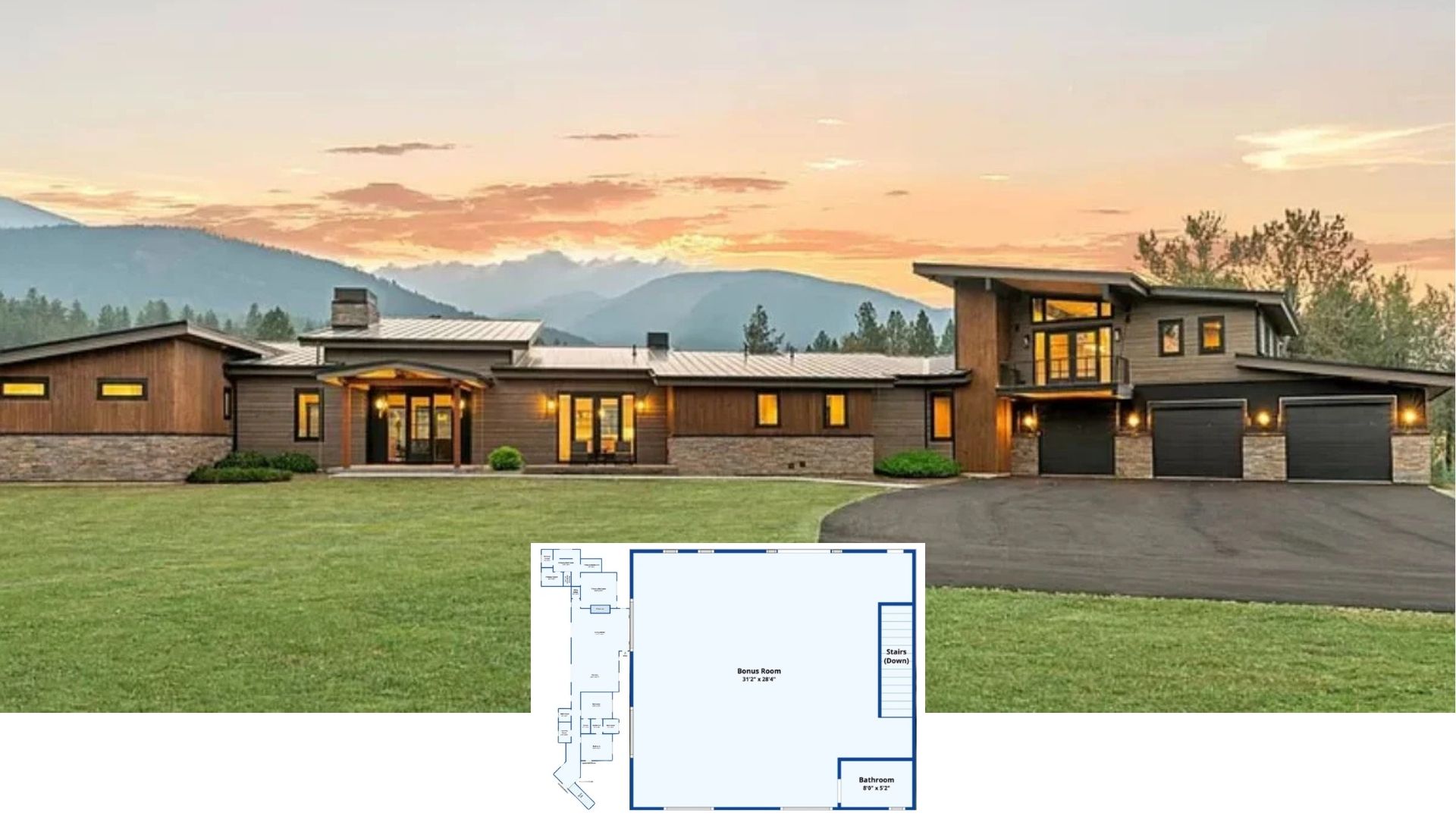
Specifications
- Sq. Ft.: 2,045
- Bedrooms: 3
- Bathrooms: 2.5
- Stories: 1
- Garage: 2
Main Level Floor Plan

Second Level Floor Plan

Kitchen

Dining Area

Living Room

Primary Bedroom

Side View

Rear View

Details
This modern prairie-style home features a sleek, low-pitched roof and wide eaves that emphasize clean horizontal lines. The exterior is clad in smooth, neutral-toned siding, complemented by contemporary windows and a minimalist entryway tucked beneath a small covered alcove. A front-facing garage is seamlessly integrated into the design, maintaining the home’s clean and cohesive aesthetic.
The main level offers a thoughtful blend of open living and private comfort. The kitchen, outfitted with a flush eating bar and walk-in pantry, opens into a stepped-ceiling dining and living room combination, enhancing the sense of space and airiness. Sliding glass doors lead to a covered balcony, creating a perfect spot for indoor-outdoor living. The owner’s suite is located on this level, featuring a walk-in closet and private bath, while a nearby utility room adds convenience with a folding counter and built-in shelving.
The lower level expands the living space with a large family room that opens to a covered porch, ideal for relaxation or entertaining. Two bedrooms with ample closet space are located off the main hall, along with a full bathroom and additional storage under the stairs.
Pin It!

Architectural Designs Plan 720093DA






