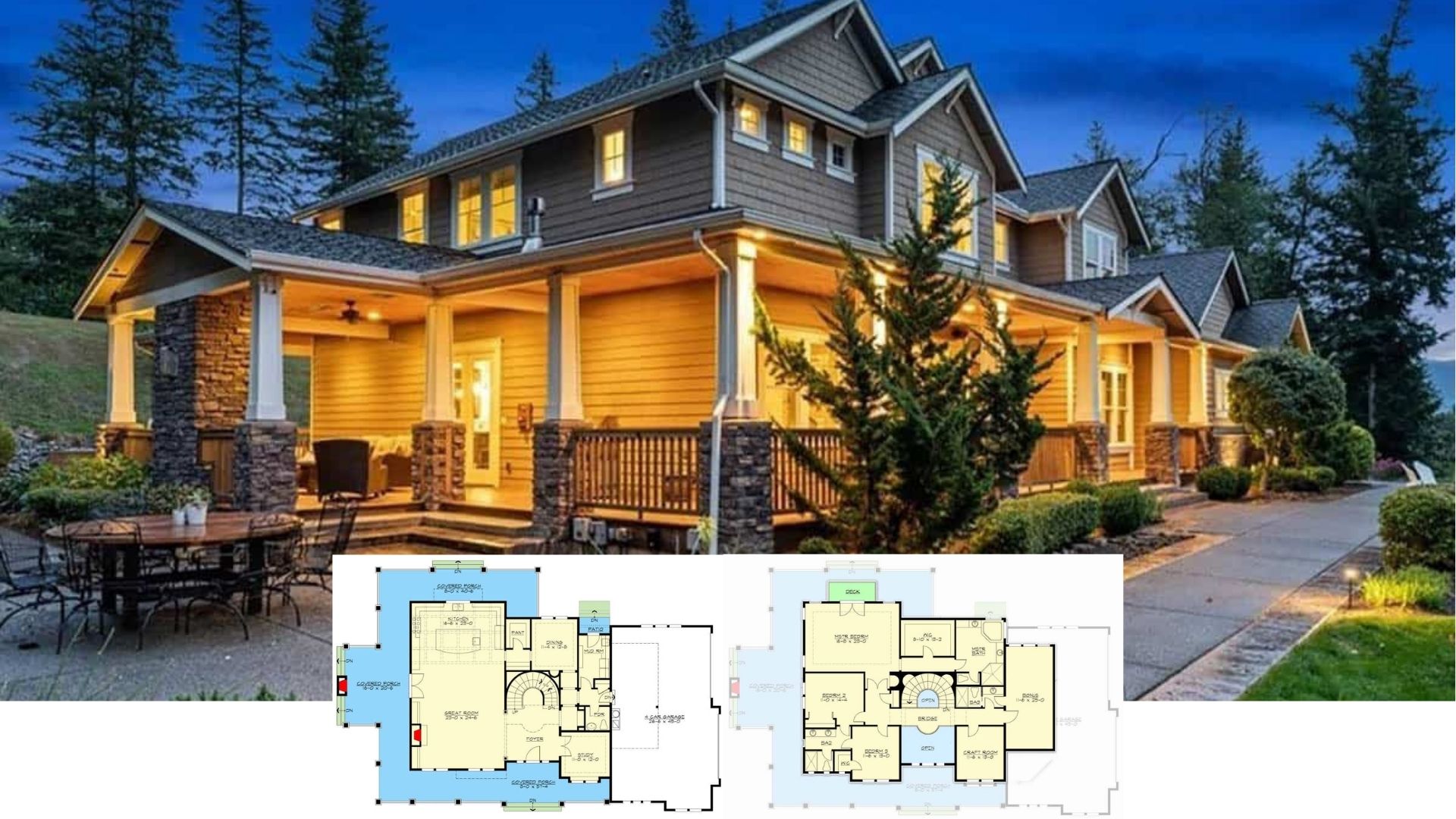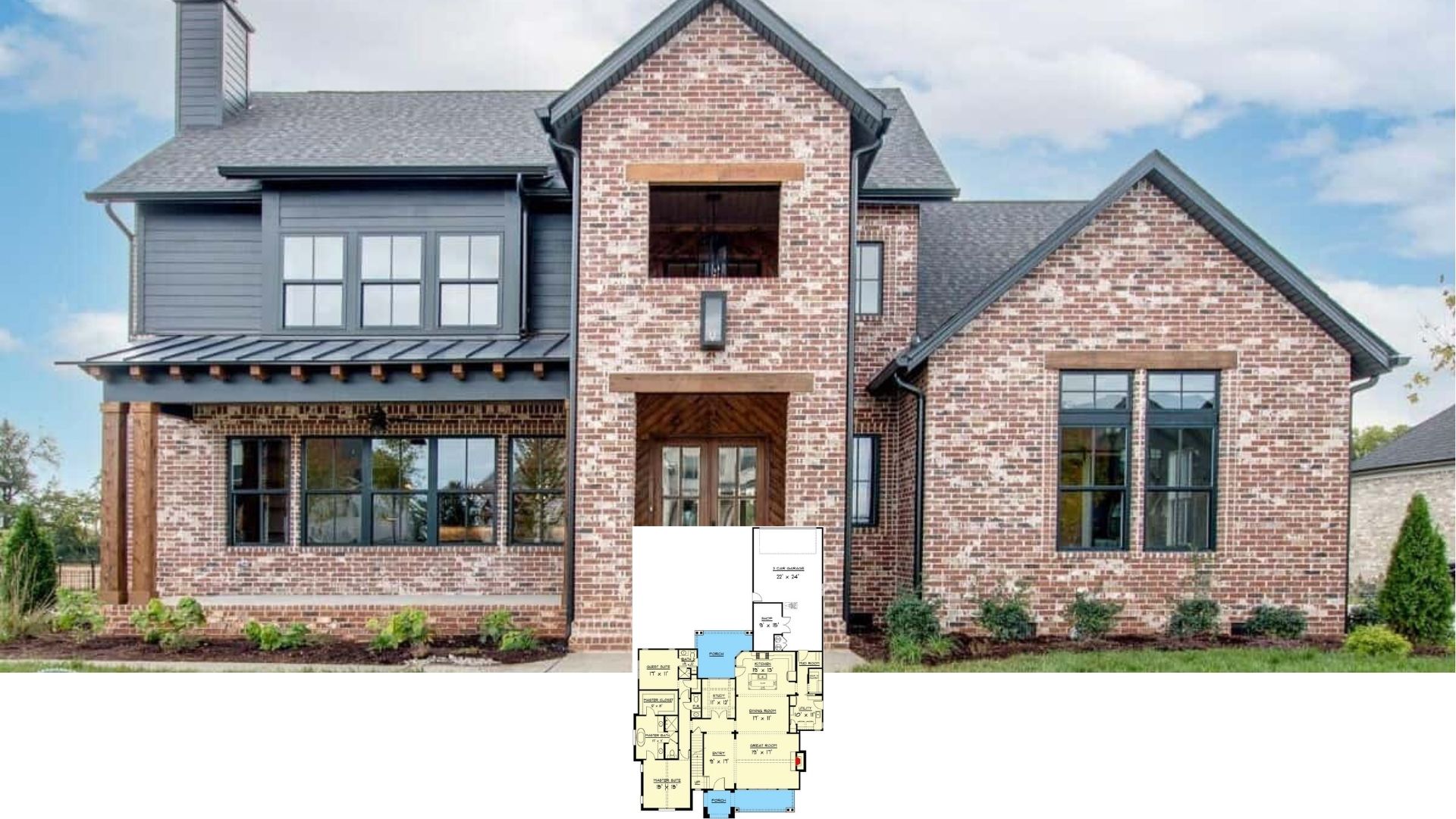This 4,017 sq. ft. home combines modern aesthetics with luxurious comfort, featuring four large bedrooms and four and a half baths. Designed for a corner lot, this two-story residence offers an open concept layout with perfect flow through each living space. A magnificent primary suite, top-tier kitchen amenities, and an expansive media/game room upstairs are among the highlights.
Old-World Elegance Without the Old-World Budget

This home exterior (and interior for that matter) offers old-world charm it’s sprawling stone facade and balanced architectural design. The large arched windows on either side give it a . Designed for a corner lot, the property includes a manicured lawn with small shrubs and young trees for contemporary charm. Keep going through the photos and you’ll see the old-world elegant interior design as well.
Main Level Floor Plan

This single-story plan is designed to emphasize connectivity and practicality. The spacious great room serves as the central hub, leading seamlessly to a breakfast area and an adjoining kitchen, perfect for daily living and entertaining. A mudroom connecting to the garage ensures convenient organization when entering or exiting the home. The layout includes a master suite and a guest bedroom, creating comfortable sleeping areas near an inviting outdoor space with a pool.
Buy: Architectural Designs – Plan 333022JHB
Upper Level Floor Plan

Here, a master bedroom connects to an expansive great room that opens to an outdoor living area. Ideal for gatherings, the great room leads directly to potential outdoor activities. On the second level, two bedroom suites offer privacy, and a media/game room provides an excellent entertainment space. The design maximizes space and functionality to support various living needs.
Buy: Architectural Designs – Plan 333022JHB
Welcoming Entrance with Wood and Glass Details

A tall wooden door with small glass panes simultaneously welcome visitors in stylish fashion and usher natural light into the space. Framed by sturdy stonework, the entrance combines textures harmoniously. Black iron railings add safety and style to the steps leading to the doorway, accompanied by a hanging lantern for illumination. Above, a transom window and vaulted wooden ceiling contribute to the inviting ambiance.
Dining Room Brilliance with Wooden Floors and Low-Hanging Chandelier

This dining room features high ceilings and an elegant design. Recessed lighting and a hanging chandelier softly illuminate the space, adding sophistication. The hardwood floor contrasts pleasantly with light-colored walls, enhancing the room’s visual appeal. A tray ceiling with a drum chandelier creates a focal point above the formal dining area, and a large arched window offers a view of the surrounding neighborhood.
Warmly Lit Kitchen in White with Multiple Options for Storage and a Centered Island

The kitchen showcases white cabinetry with glass-paneled doors, offering ample storage and an open feel. A central island with a marble countertop provides a casual spot for meals or gatherings. Pendant lights above enhance the design and function, while stainless steel appliances integrate seamlessly into the layout. Recessed lighting ensures a bright, welcoming space, complemented by a corner pantry.
Stylish Kitchen and Cozy Breakfast Nook

This modern kitchen features a large marble island with a built-in sink and stylish faucet. Pendant lights provide soft illumination above, while recessed lighting ensures the space is bright. White cabinetry pairs well with a light green backsplash, contrasting dark hardwood floors. Adjacent, the breakfast nook offers a pleasant backyard view, enhancing the open atmosphere.
Seamless Indoor-Outdoor Connection with French Doors

Classic French-style double glass doors allow natural light into the game room. Comprised of multiple glass panes, these doors enhance the room’s open feel. Arched transom windows above add light and symmetry, merging the interior with outdoor living areas. This feature highlights both aesthetic and functional benefits, making it ideal for indoor-outdoor living.
Balanced Bathroom with Freestanding Tub

The bathroom centers around a freestanding tub, featuring a symmetrical design. Tiled walls of gray and beige enhance the space, accented by decorative strips. Built-in wooden dressers are tucked in recessed alcoves on either side under softly lit archways, offering functional storage in a harmonious layout.
Contemporary Bathroom with Freestanding Tub and Shower

A sleek freestanding tub sits against a marble-tiled wall. A glass-enclosed shower with chrome fixtures continues the marble aesthetic, hidden behind the tub for privacy. Recessed lighting casts a warm glow, enhancing the room’s minimalist design.
Primary Bathroom with Dual Sinks and Windows Above for Natural Lighting

Dual sinks sit atop marble countertops with wooden cabinetry. Above, mirrors and transom windows reflect the light fixtures for an inviting atmosphere. An opening leads to a sunlit adjacent room, allowing natural light to flow. A central makeup counter enhances both style and function, making the bathroom a standout feature.
Modern Shower with Marble Walls

The bathroom showcases a contemporary design with marble tiles throughout. At the heart is a walk-in shower featuring a tiled bench and clerestory window for natural light. A glass door separates the shower from the corridor with wooden cabinetry, while recessed lighting highlights textures for a bright atmosphere.
Simple Balcony with Black Banister and Windows on the Opposing Wall

This second-level balcony features large windows that fill the space with light. Beige walls complement the neutral carpet, creating a cohesive look. A sloped ceiling adds interest, while recessed ceiling lights offer additional illumination. An ornate wrought iron railing adds a decorative touch to the open space.
Stunning Home with Extensive Layout

Stone facades and large arched windows create an inviting entrance for this home. Warm lights accentuate the exterior, enhancing its welcoming look. The rear floor plan includes a master bedroom, guest bedroom, and versatile study/living room. Other spaces include a great room, dining area, kitchen, and expansive outdoor living area, with a significant garage for convenience.
Buy: Architectural Designs – Plan 333022JHB






